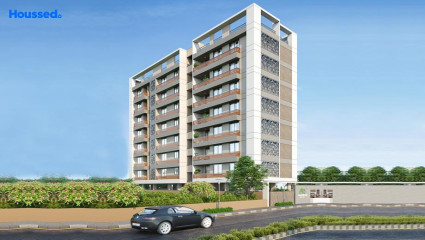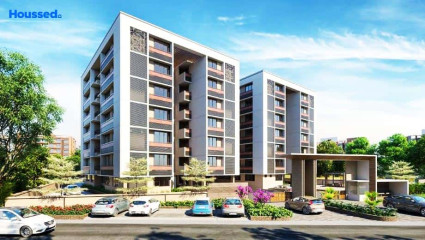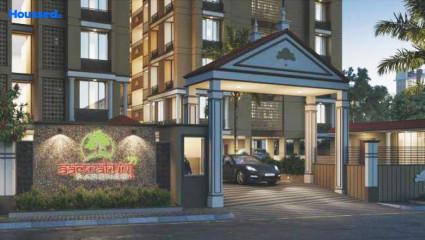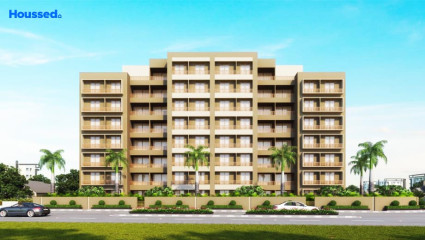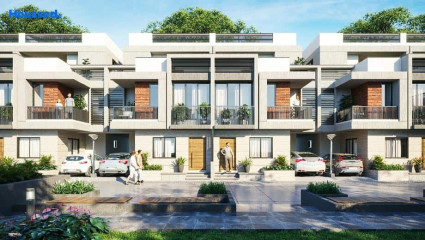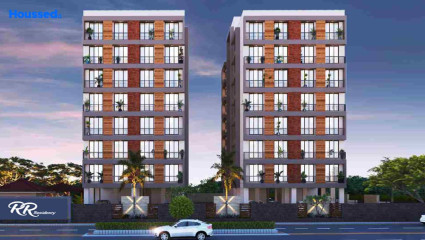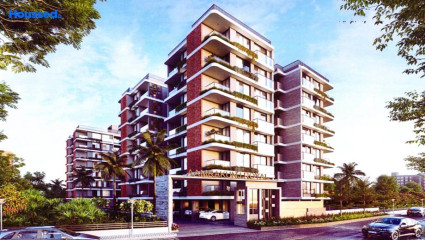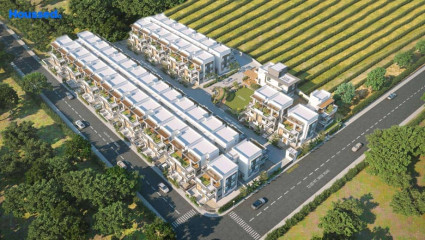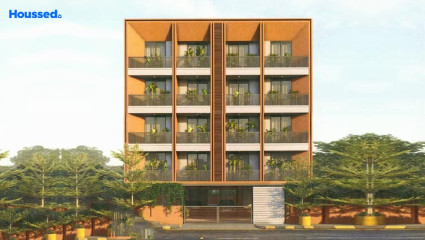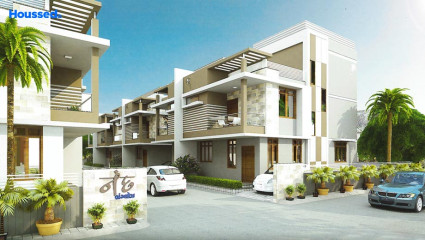Tilak Prime
₹ 40 L - 55 L
Property Overview
- 2, 3 BHKConfiguration
- 700 - 860 Sq ftCarpet Area
- NewStatus
- December 2026Rera Possession
- 77 UnitsNumber of Units
- 7 FloorsNumber of Floors
- 3 TowersTotal Towers
- 0.58 AcresTotal Area
Key Features of Tilak Prime
- Modern Amenities.
- Play Area.
- Strategic Connectivity.
- Residential Comfort.
- Panoramic View.
- Tight Security.
About Property
Tilak Prime, an exceptional real estate project, presents a blend of contemporary living and affordability. With a focus on diverse lifestyles, the project offers 2 and 3-bedroom apartments, catering to the varied needs of potential residents.
Tilak Prime ensures a well-rounded living experience for families and individuals alike. The residential units are designed to provide the comfort and convenience you've been seeking, all while maintaining budget-friendly prices.
One of the standout features of Tilak Prime is its strategic connectivity. Situated in a well-connected location, residents enjoy easy access to essential services, educational institutions, and recreational facilities. This ensures a seamless lifestyle where daily commutes are simplified, fostering a sense of community and convenience.
Configuration in Tilak Prime
Carpet Area
709 sq.ft.
Price
₹ 41.8 L
Carpet Area
853 sq.ft.
Price
₹ 51 L
Tilak Prime Amenities
Convenience
- Gazebo
- Relaxation Zone
- Reflexology Path
- 24X7 Water Supply
- Lift
- Power Back Up
- Recycle Zone
- Children Playing Zone
- Multipurpose Hall
- Senior Citizen Plaza
Sports
- Kids Play Area
- Indoor Games
- Multipurpose Play Court
- Jogging Track
- Cycle Track
- Games Room
Leisure
- Indoor Kids' Play Area
- Indoor Games And Activities
- Vaastu-Compliant Designs
- Gym
- Nature Walkway
- Sand Pit
- Community Club
Safety
- Reserved Parking
- Entrance Gate With Security
- Fire Fighting System
- Smart locks
- 24/7 Security
Environment
- Themed Landscape Garden
- Mo Sewage Treatment Plant
- Organic Waste Convertor
- Eco Life
- Rainwater Harvesting
Home Specifications
Interior
- TV Point
- Wall-hung WC & shower
- Multi-stranded cables
- Textured Paint
- Premium sanitary and CP fittings
- Vitrified tile flooring
- Stainless steel sink
- Anti-skid Ceramic Tiles
- Wash Basin
- Concealed Electrification
Explore Neighbourhood
4 Hospitals around your home
Shivam Heart And Medicare Hospital
Sanjivani Clinic
Krupa Dental hospital
Sparsh Children Hospital
4 Restaurants around your home
Shree Jambheshwar Dalbati
Jay Ambe Fast Food
Padharo Sa Marwadi Snacks
Eklavya Resturant
4 Schools around your home
Pethapur Kumar shala no 1
Sheth M.B. School
Pethapur Kumar prathmik shala 2
Mother's Touch Pre School
4 Shopping around your home
Satyam Complex
Pranam Complex
Shiv Shakti Avenue
Radhika Complex
Map Location Tilak Prime
 Loan Emi Calculator
Loan Emi Calculator
Loan Amount (INR)
Interest Rate (% P.A.)
Tenure (Years)
Monthly Home Loan EMI
Principal Amount
Interest Amount
Total Amount Payable
Tilak Developers
Tilak Developers Gandhinagar presents a visionary real estate portal, offering a diverse range of projects that redefine urban living. With a commitment to excellence, these properties seamlessly blend modern aesthetics with functional design. Each project reflects the developer's dedication to quality, innovation, and sustainability.
Tilak Developers ensures a dynamic portfolio catering to varied preferences. Immerse yourself in contemporary living surrounded by thoughtfully planned infrastructure and amenities. Elevate your lifestyle with Tilak Developers Gandhinagar, where every project is a testament to craftsmanship and a gateway to a thriving community.
Ongoing Projects
1Total Projects
1
FAQs
What is the Price Range in Tilak Prime?
₹ 40 L - 55 L
Does Tilak Prime have any sports facilities?
Tilak Prime offers its residents Kids Play Area, Indoor Games, Multipurpose Play Court, Jogging Track, Cycle Track, Games Room facilities.
What security features are available at Tilak Prime?
Tilak Prime hosts a range of facilities, such as Reserved Parking, Entrance Gate With Security, Fire Fighting System, Smart locks, 24/7 Security to ensure all the residents feel safe and secure.
What is the location of the Tilak Prime?
The location of Tilak Prime is Pethapur, Gandhinagar.
Where to download the Tilak Prime brochure?
The brochure is the best way to get detailed information regarding a project. You can download the Tilak Prime brochure here.
What are the BHK configurations at Tilak Prime?
There are 2 BHK, 3 BHK in Tilak Prime.
Is Tilak Prime RERA Registered?
Yes, Tilak Prime is RERA Registered. The Rera Number of Tilak Prime is PR/GJ/GANDHINAGAR/GANDHINAGAR/Others/RAA10726/031022.
What is Rera Possession Date of Tilak Prime?
The Rera Possession date of Tilak Prime is December 2026
How many units are available in Tilak Prime?
Tilak Prime has a total of 77 units.
What flat options are available in Tilak Prime?
Tilak Prime offers 2 BHK flats in sizes of 709 sqft , 3 BHK flats in sizes of 853 sqft
How much is the area of 2 BHK in Tilak Prime?
Tilak Prime offers 2 BHK flats in sizes of 709 sqft.
How much is the area of 3 BHK in Tilak Prime?
Tilak Prime offers 3 BHK flats in sizes of 853 sqft.
What is the price of 2 BHK in Tilak Prime?
Tilak Prime offers 2 BHK of 709 sqft at Rs. 41.8 L
What is the price of 3 BHK in Tilak Prime?
Tilak Prime offers 3 BHK of 853 sqft at Rs. 51 L
Top Projects in Pethapur
- Krishna Nand Bunglows
- Vaghela RR Residency
- Manzil Paradise Homes
- Uma Mahalaxmi Rivasa
- Om Arise
- Om Bungalows
- Akshar Tirth
- Uma Sanskrutam
- Maple Green Homes
- Avadh Aamrakunj Royal
- Uma Mahalaxmi 2
- Satyamev Royal 5
- Shriji River 99
- HH Aamrakunj Avenue
- Shreeji River Greens
- Greenwood 2
- Shlok Paradise
- Dreams Siddheswari Greens
- Deep Siddheshwari Heights
- Saral Arise
- Shiv Shivalik Sky
- Mahalaxmi Shlok
- Viraj Visat Royal
- Tilak Prime
- Shreeji Siddheshwari Villa
- Navratna Swaraj 9Plus
- SK Shreenand City
- Rudra Trinity
- VB Spring City
- Manrup Aamrakunj Parshad
- Raj Vrundavan Greens
© 2023 Houssed Technologies Pvt Ltd. All rights reserved.












