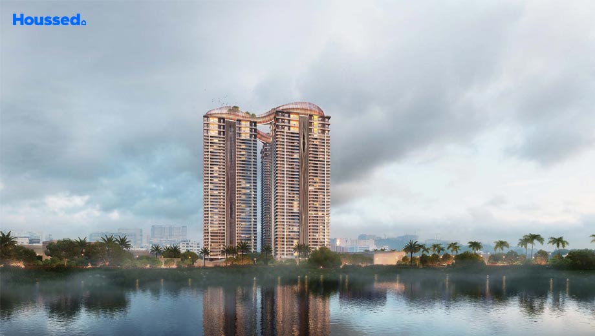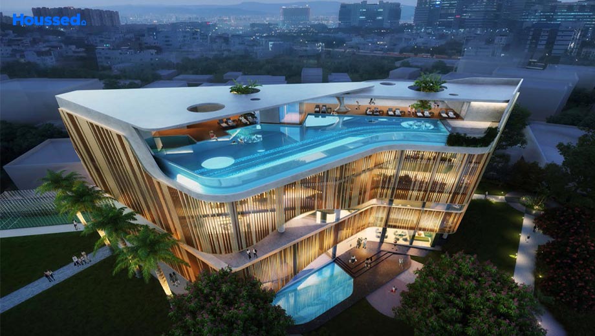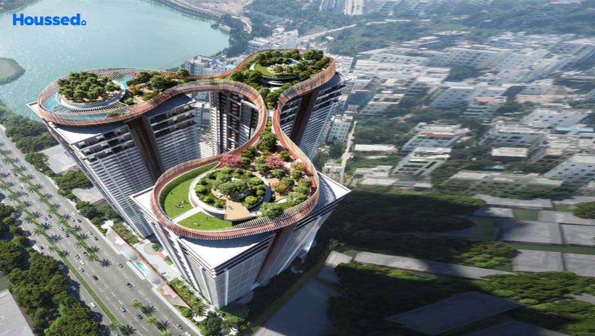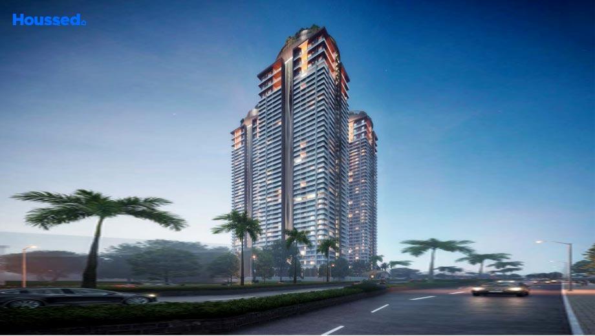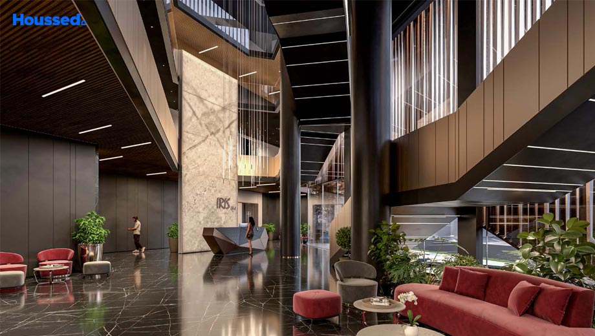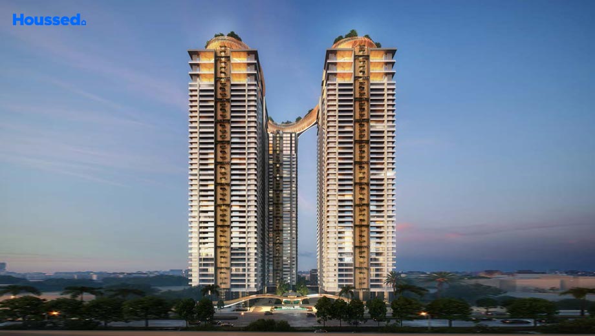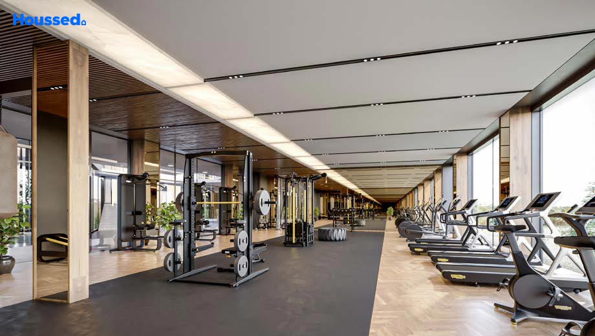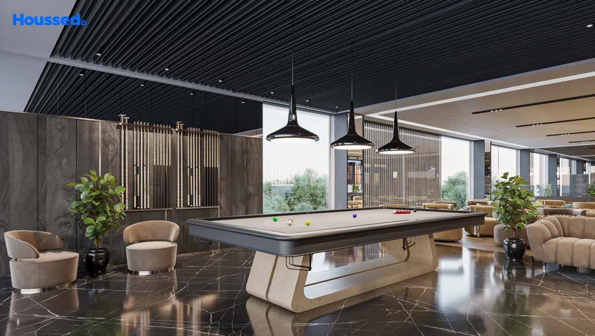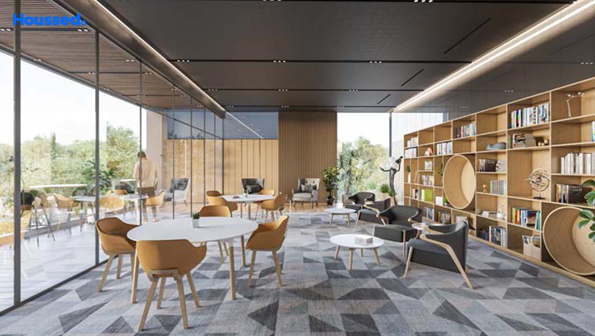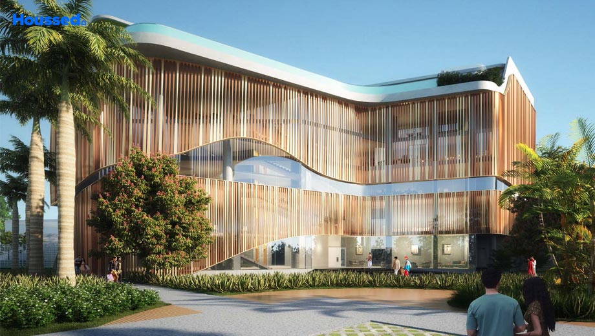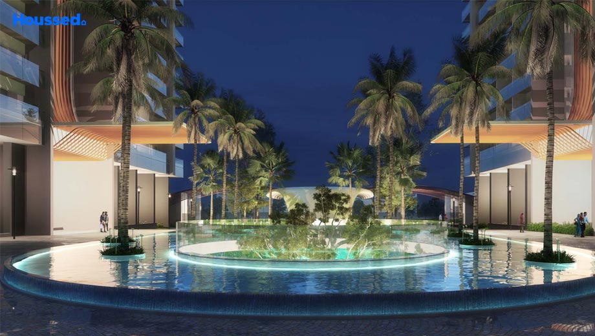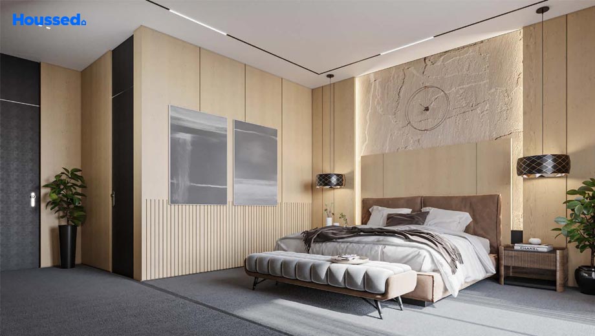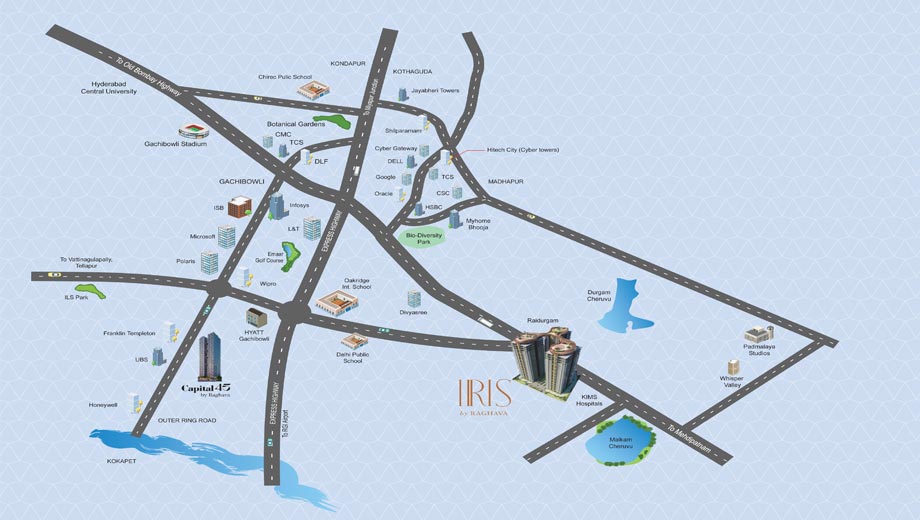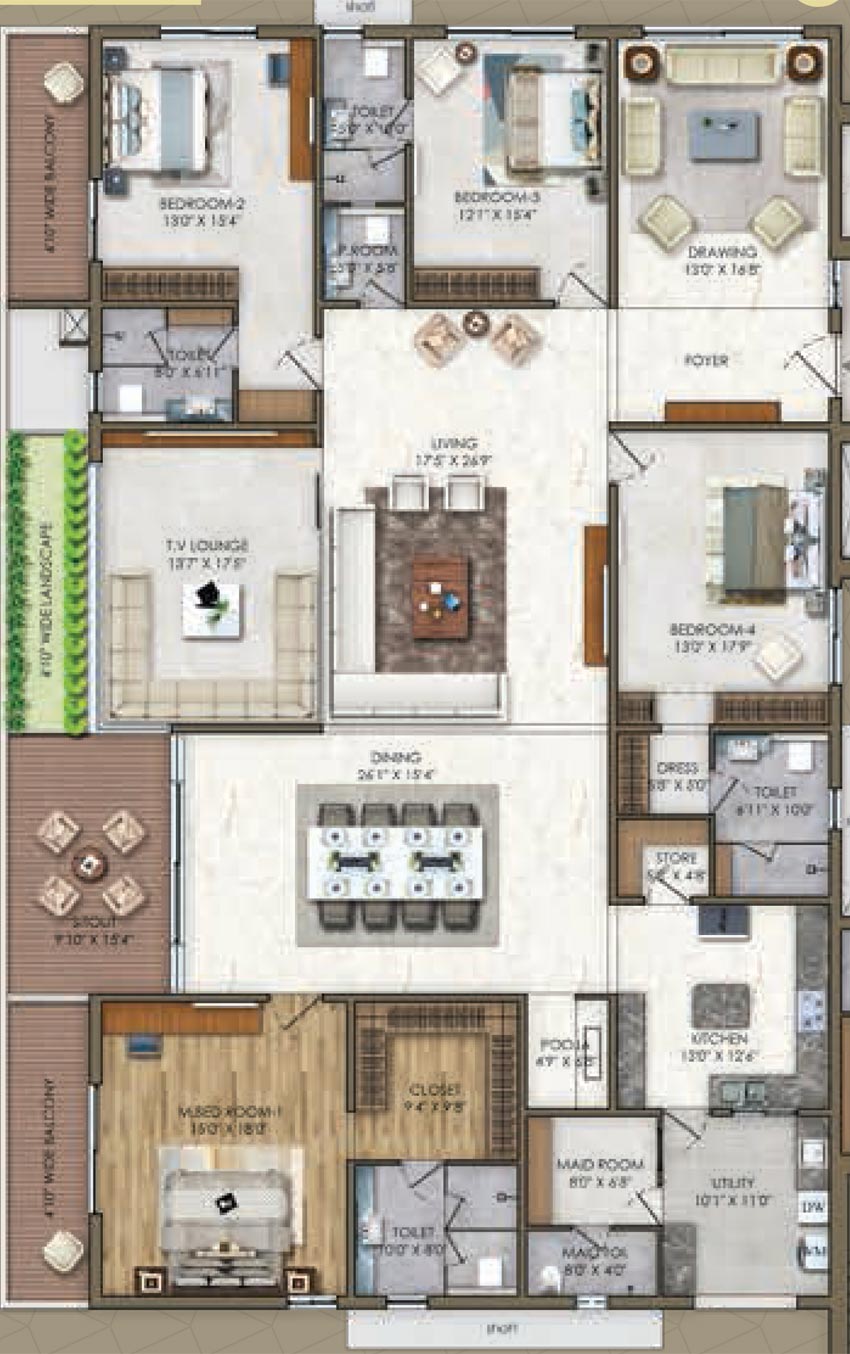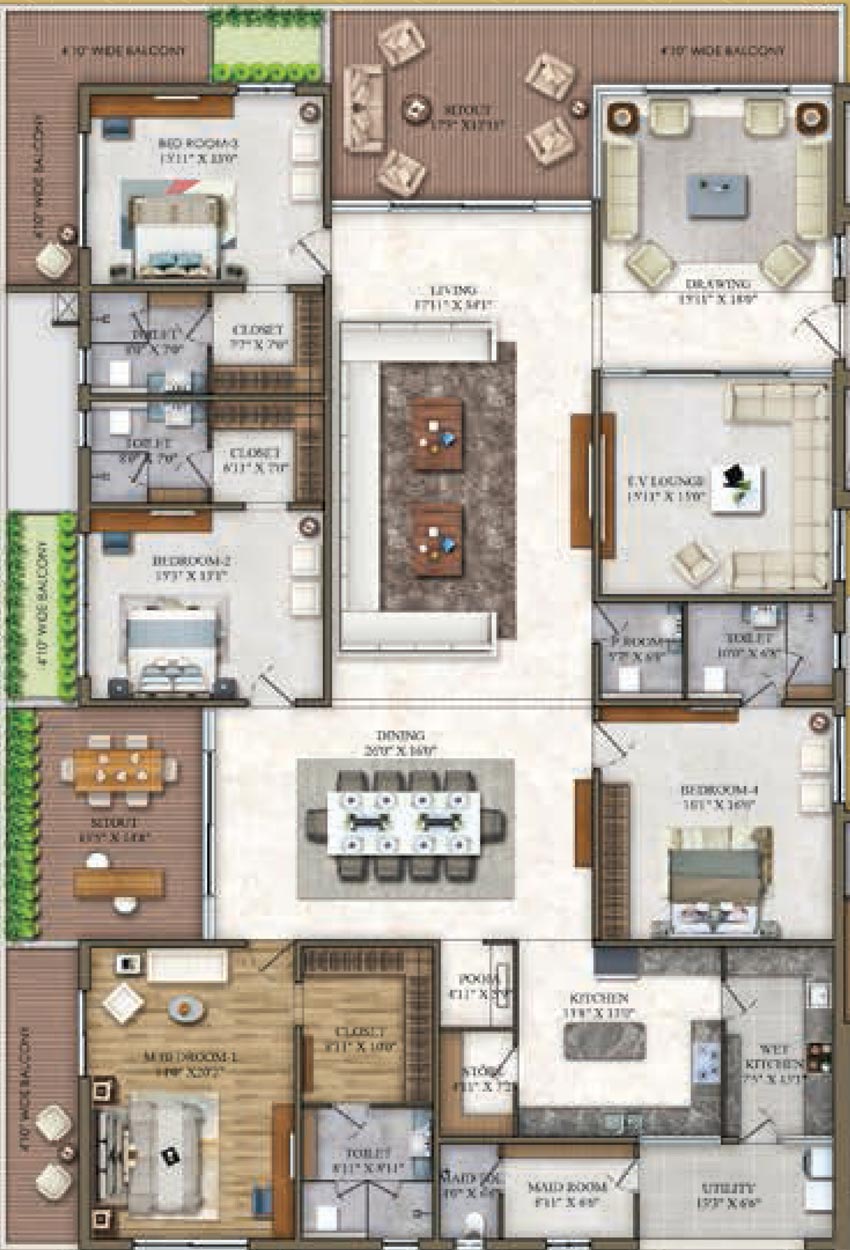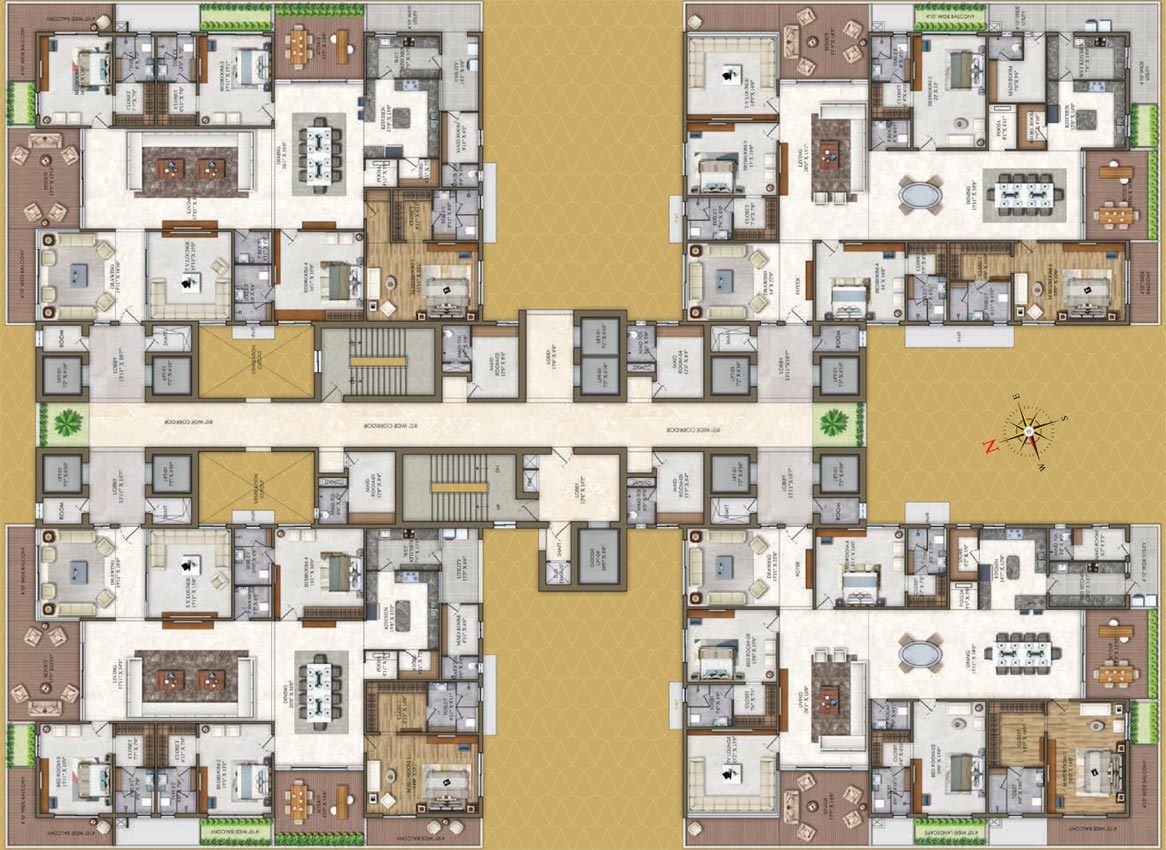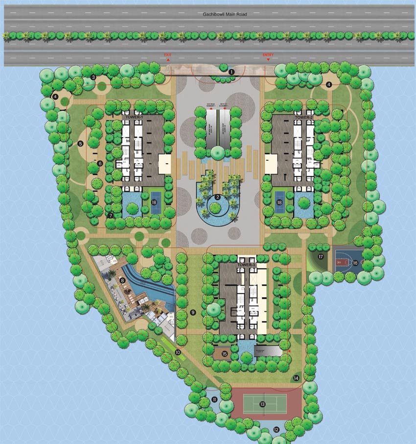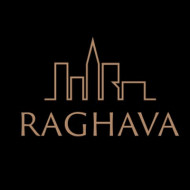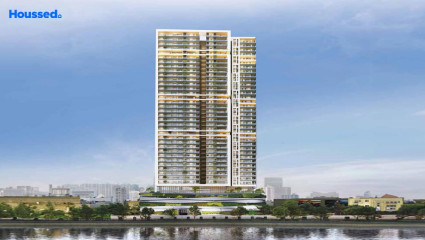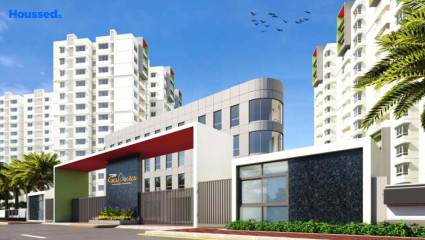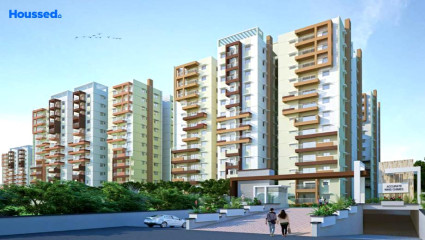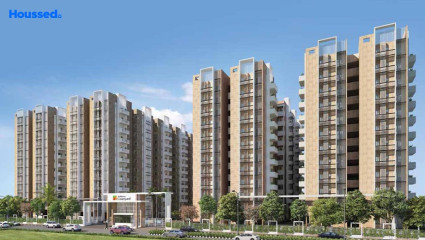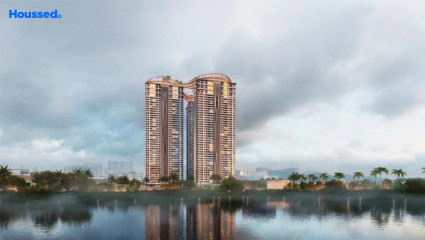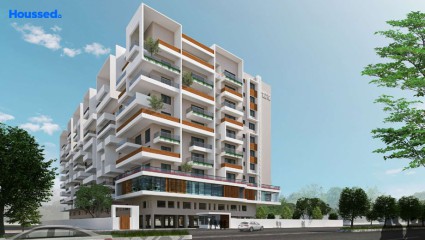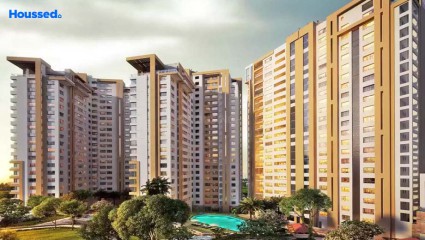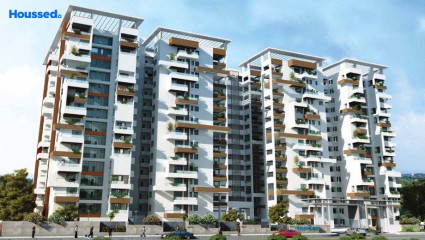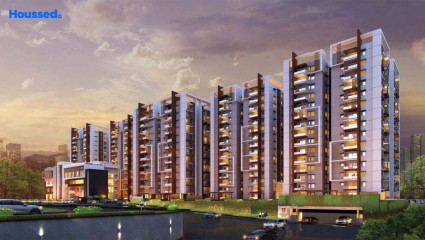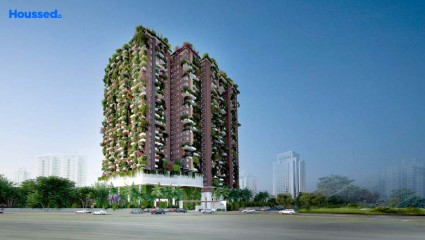Raghava Iris
₹ 7.5 Cr - 9.2 Cr
Property Overview
- 4 BHKConfiguration
- 5420 - 6610 Sq ftSuper Built Up Area
- NewStatus
- September 2028Rera Possession
- 528 UnitsNumber of Units
- 46 FloorsNumber of Floors
- 3 TowersTotal Towers
- 7.38 AcresTotal Area
Key Features of Raghava Iris
- Vast Living Spaces.
- Distinctive Design.
- Central Clubhouse.
- Personal Elevators.
- Luxurious Interiors.
- World-Class Amenities.
About Property
Iris, this exceptional residential project, spans a vast area dedicated to providing an unparalleled living experience. Emphasizing the importance of space, convenience, and quality living, Iris stands as a testament to global standards in architecture, engineering, and construction. Carefully designed with meticulous attention to detail, Iris offers apartments that boast an airy, ample, and spacious layout.
The inclusion of personal elevators and separate servant rooms adds a touch of luxury, making Iris the epitome of a desirable community. One of Iris distinctive features is its commitment to a holistic living environment. The project incorporates generous parking spaces, expansive green areas, and wide common spaces, ensuring a harmonious blend of urban sophistication and natural tranquility.
Residents will find themselves surrounded by essential amenities that contribute to a world-class living experience. At Iris, the clubhouse serves as a central hub for residents, providing a place to celebrate, shop, work, exercise, play, and simply enjoy life. This comprehensive approach to community living makes IRIS a coveted destination for those seeking a well-rounded and enriching lifestyle.
Configuration in Raghava Iris
Super Built Up Area
5425 sq.ft.
Price
₹ 7.56 Cr
Super Built Up Area
6605 sq.ft.
Price
₹ 9.2 Cr
Raghava Iris Amenities
Convenience
- Meditation Zone
- Children Playing Zone
- Senior Citizen Sitting Area
- Senior Citizens' Walking Track
- Parking and transportation
- Co-working space
- Clubhouse
- Multipurpose Hall
- Society Office
- Power Back Up
- Half Basketball Court
- Solar Power
- Convenience Store
Sports
- Squash Court
- Gymnasium
- Tennis Courts
- Kids Play Area
- Indoor Games
- Cricket Ground
- Multipurpose Play Court
- Jogging Track
- Aerobics Room
- Cycle Track
- Table Tennis
- Badminton Court
Leisure
- Business Centre
- Kids Pool
- Community Club
- Theater Room
- Recreation/Kids Club
- Pool Deck With Sun
- Swimming Pool
- Indoor Kids' Play Area
- Indoor Games And Activities
- Spa Room
- Amphitheatre
- Vastu-compliant designs
Safety
- 24/7 Security
- Reserved Parking
- Cctv Surveillance
- Entrance Gate With Security
- Fire Fighting System
- Earthquake-resistant
Environment
- Mo Sewage Treatment Plant
- Eco Life
- Drip Irrigation System
- Rainwater Harvesting
Home Specifications
Interior
- Vitrified tile flooring
- Stainless steel sink
- Anti-skid Ceramic Tiles
- Concealed Electrification
- Acrylic Emulsion Paint
- Concealed Plumbing
- Laminated Flush Doors
- Marble flooring
- Modular kitchen
- Premium sanitary and CP fittings
- Aluminium sliding windows
Explore Neighbourhood
4 Hospitals around your home
Practo Care Surgeries
Santhanu Clinics & Diagnostics
Oasis Fertility
Sai Neha Hospital
4 Restaurants around your home
Rocks - Ellaa Hotels
Shanghai Chef 2
Urban Asia Kitchen & Bar
Royal Cuisine
4 Schools around your home
Kendriya Vidyalaya
AVN Vida CBSE School
CHIREC International School
ABODE School
4 Shopping around your home
Fabindia
Louis Philippe
Reliance Trends
Firstcry
Map Location Raghava Iris
 Loan Emi Calculator
Loan Emi Calculator
Loan Amount (INR)
Interest Rate (% P.A.)
Tenure (Years)
Monthly Home Loan EMI
Principal Amount
Interest Amount
Total Amount Payable
Raghava Projects
Raghava isn't just a real estate entity; it's a life transforming force, crafting world-class homes and offering superior amenities for a magnificent living experience. Homes, to them, signify the essence of people, families, and communities where profound relationships flourish and true happiness resides. Raghava Projects vision is to redefine fine living through meticulously curated amenities, top-tier facilities, and landmark constructions fueled by engineering excellence.
At Raghava, their mission is to infuse every project with the best of this world, provide unparalleled service, nurture enduring relationships with the patrons, and establish themselves as a premier real estate enterprise. Welcome to a world of elevated living experiences with Raghava.
Ongoing Projects
2Total Projects
2
FAQs
What is the Price Range in Raghava Iris?
₹ 7.5 Cr - 9.2 Cr
Does Raghava Iris have any sports facilities?
Raghava Iris offers its residents Squash Court, Gymnasium, Tennis Courts, Kids Play Area, Indoor Games, Cricket Ground, Multipurpose Play Court, Jogging Track, Aerobics Room, Cycle Track, Table Tennis, Badminton Court facilities.
What security features are available at Raghava Iris?
Raghava Iris hosts a range of facilities, such as 24/7 Security, Reserved Parking, Cctv Surveillance, Entrance Gate With Security, Fire Fighting System, Earthquake-resistant to ensure all the residents feel safe and secure.
What is the location of the Raghava Iris?
The location of Raghava Iris is Gachibowli, Hyderabad.
Where to download the Raghava Iris brochure?
The brochure is the best way to get detailed information regarding a project. You can download the Raghava Iris brochure here.
What are the BHK configurations at Raghava Iris?
There are 4 BHK in Raghava Iris.
Is Raghava Iris RERA Registered?
Yes, Raghava Iris is RERA Registered. The Rera Number of Raghava Iris is P02400005078.
What is Rera Possession Date of Raghava Iris?
The Rera Possession date of Raghava Iris is September 2028
How many units are available in Raghava Iris?
Raghava Iris has a total of 528 units.
What flat options are available in Raghava Iris?
Raghava Iris offers 4 BHK flats in sizes of 5425 sqft , 6605 sqft
How much is the area of 4 BHK in Raghava Iris?
Raghava Iris offers 4 BHK flats in sizes of 5425 sqft, 6605 sqft.
What is the price of 4 BHK in Raghava Iris?
Raghava Iris offers 4 BHK of 5425 sqft at Rs. 7.56 Cr, 6605 sqft at Rs. 9.2 Cr
Top Projects in Gachibowli
© 2023 Houssed Technologies Pvt Ltd. All rights reserved.

