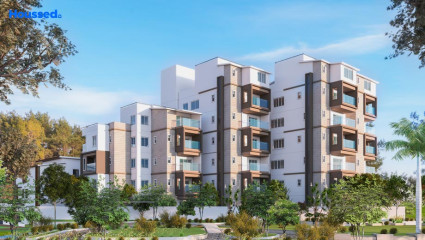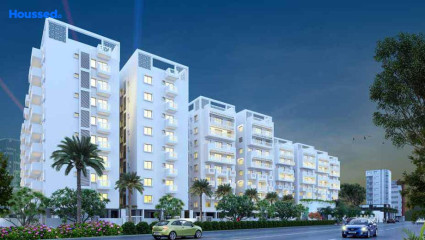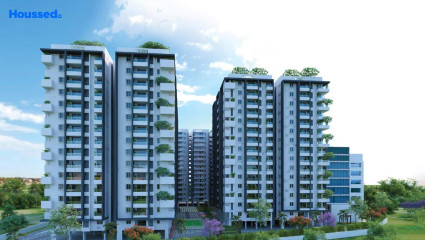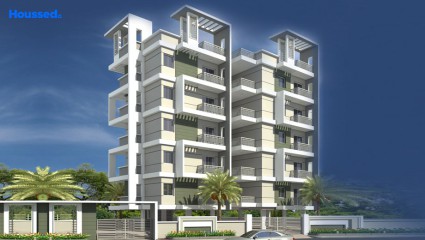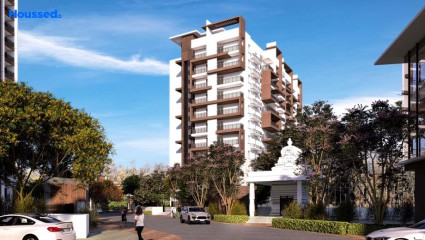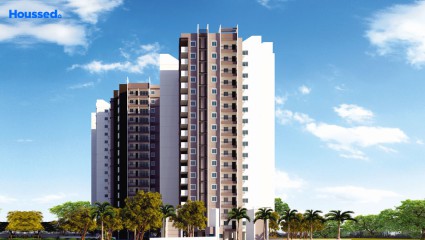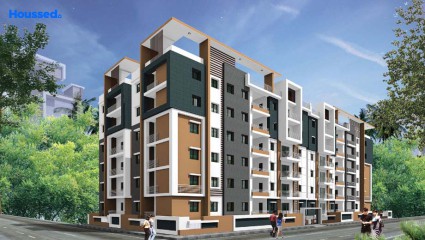Vaishnavi Houdini
₹ 70 L - 1.3 Cr
Property Overview
- 2, 3 BHKConfiguration
- 1190 - 2030 Sq ftSuper Built Up Area
- NewStatus
- March 2027Rera Possession
- 858 UnitsNumber of Units
- 15 FloorsNumber of Floors
- 3 TowersTotal Towers
- 4.1 AcresTotal Area
Key Features of Vaishnavi Houdini
- Prime Location.
- Spacious Interiors.
- Luxurious Amenities.
- Modern Architecture.
- Quality Construction.
- Community Living.
About Property
Vaishnavi Houdini presents an exceptional opportunity for those seeking unparalleled living experiences in Bandlaguda Jagir. Nestled across 4.10 acres, this gated community isn't just a residential space; it's a realm of fulfillment and luxury. Offering 2 and 3 BHK flats, it caters to diverse family needs. With a focus on delivering excellence, Vaishnavi Houdini embodies sound construction practices, ensuring durability and safety.
Beyond mere structural integrity, it epitomizes modern living with a plethora of amenities, exceeding 50 in number. From state-of-the-art fitness centers to recreational spaces, every aspect is meticulously designed to enrich residents' lives. What sets Vaishnavi Houdini apart is its seamless blend of contemporary comforts with nature's tranquility. Amidst the bustling Bandlaguda Jagir, residents find solace in the serene surroundings, fostering a balanced lifestyle.
For those with a penchant for the extraordinary, Vaishnavi Houdini emerges as the ultimate destination. It isn't just a housing complex; it's a testament to refined living, where every detail is crafted to perfection. Welcome to a world where luxury, convenience, and nature converge harmoniously to create an unparalleled living experience.
Configuration in Vaishnavi Houdini
Super Built Up Area
1193 sq.ft.
Price
₹ 72.77 L
Super Built Up Area
1344 sq.ft.
Price
₹ 81.98 L
Super Built Up Area
1728 sq.ft.
Price
₹ 1.05 Cr
Super Built Up Area
1972 sq.ft.
Price
₹ 1.2 Cr
Super Built Up Area
2028 sq.ft.
Price
₹ 1.23 Cr
Vaishnavi Houdini Amenities
Convenience
- Senior Citizen Sitting Area
- Senior Citizens' Walking Track
- Parking and transportation
- Co-working space
- Multipurpose Hall
- Society Office
- Intercom Facility
- Convenience Store
- Power Back Up
- Solar Power
- Meditation Zone
- Children Playing Zone
Sports
- Cricket Ground
- Multipurpose Play Court
- Skating Rink
- Jogging Track
- Cycle Track
- Badminton Court
- Zumba
- Gymnasium
- Kids Play Area
- Indoor Games
Leisure
- Indoor Kids' Play Area
- Indoor Games And Activities
- Vastu-compliant designs
- Mini Theatre
- Pet Park
- Community Club
- Recreation/Kids Club
- Pool Deck With Sun
- Swimming Pool
Safety
- Reserved Parking
- Cctv Surveillance
- Entrance Gate With Security
- Fire Fighting System
- 24/7 Security
Environment
- Eco Life
- Drip Irrigation System
- Rainwater Harvesting
- Mo Sewage Treatment Plant
Home Specifications
Interior
- Premium sanitary and CP fittings
- Vitrified tile flooring
- Stainless steel sink
- Anti-skid Ceramic Tiles
- Marble flooring
- Concealed Electrification
- Modular kitchen
- Concealed Plumbing
- Laminated Flush Doors
Explore Neighbourhood
5 Hospitals around your home
Rishitha Hospitals
Cocoon Hospital
Crayons Hospital
Neo Care Hospitals
Mourya Hospital
4 Restaurants around your home
Fire & Ice Restaurant and Bakers
Kings Arabian Mandi
The Grill Company
The Good Bowl
4 Schools around your home
T.I.M.E. School
Don Bosco School
Academic Heights Public School
Archangels High School
4 Shopping around your home
League City Mall & Multiplex
Trends
Vishal Mega Mart
Balaji Jewellers
Map Location Vaishnavi Houdini
 Loan Emi Calculator
Loan Emi Calculator
Loan Amount (INR)
Interest Rate (% P.A.)
Tenure (Years)
Monthly Home Loan EMI
Principal Amount
Interest Amount
Total Amount Payable
Vaishnavi Infracon
For the past two decades, Vaishnavi Infracon has been a beacon of reliability and innovation in property development. With a track record of delivering diverse projects including commercial, residential, office, retail, and mixed-use developments, we've upheld our commitment to excellence by completing every project they've undertaken. Vaishnavi Infracon mission is to redefine urban living in Hyderabad, surpassing expectations with each creation.
As one of the most trusted names in Hyderabad's real estate landscape, Vaishnavi Infracon aspire to continuously exceed our own benchmarks, empowering clients to realize their dreams and expand their horizons. Vaishnavi Infracon vision is to foster sustainable growth and prosperity, creating vibrant communities where people thrive.
Ongoing Projects
3Completed Project
8Total Projects
11
FAQs
What is the Price Range in Vaishnavi Houdini?
₹ 70 L - 1.3 Cr
Does Vaishnavi Houdini have any sports facilities?
Vaishnavi Houdini offers its residents Cricket Ground, Multipurpose Play Court, Skating Rink, Jogging Track, Cycle Track, Badminton Court, Zumba, Gymnasium, Kids Play Area, Indoor Games facilities.
What security features are available at Vaishnavi Houdini?
Vaishnavi Houdini hosts a range of facilities, such as Reserved Parking, Cctv Surveillance, Entrance Gate With Security, Fire Fighting System, 24/7 Security to ensure all the residents feel safe and secure.
What is the location of the Vaishnavi Houdini?
The location of Vaishnavi Houdini is Bandlaguda Jagir, Hyderabad.
Where to download the Vaishnavi Houdini brochure?
The brochure is the best way to get detailed information regarding a project. You can download the Vaishnavi Houdini brochure here.
What are the BHK configurations at Vaishnavi Houdini?
There are 2 BHK, 3 BHK in Vaishnavi Houdini.
Is Vaishnavi Houdini RERA Registered?
Yes, Vaishnavi Houdini is RERA Registered. The Rera Number of Vaishnavi Houdini is P02400003162.
What is Rera Possession Date of Vaishnavi Houdini?
The Rera Possession date of Vaishnavi Houdini is March 2027
How many units are available in Vaishnavi Houdini?
Vaishnavi Houdini has a total of 858 units.
What flat options are available in Vaishnavi Houdini?
Vaishnavi Houdini offers 2 BHK flats in sizes of 1193 sqft , 1344 sqft , 3 BHK flats in sizes of 1728 sqft , 1972 sqft , 2028 sqft
How much is the area of 2 BHK in Vaishnavi Houdini?
Vaishnavi Houdini offers 2 BHK flats in sizes of 1193 sqft, 1344 sqft.
How much is the area of 3 BHK in Vaishnavi Houdini?
Vaishnavi Houdini offers 3 BHK flats in sizes of 1728 sqft, 1972 sqft, 2028 sqft.
What is the price of 2 BHK in Vaishnavi Houdini?
Vaishnavi Houdini offers 2 BHK of 1193 sqft at Rs. 72.77 L, 1344 sqft at Rs. 81.98 L
What is the price of 3 BHK in Vaishnavi Houdini?
Vaishnavi Houdini offers 3 BHK of 1728 sqft at Rs. 1.05 Cr, 1972 sqft at Rs. 1.2 Cr, 2028 sqft at Rs. 1.23 Cr
Top Projects in Bandlaguda Jagir
© 2023 Houssed Technologies Pvt Ltd. All rights reserved.

















