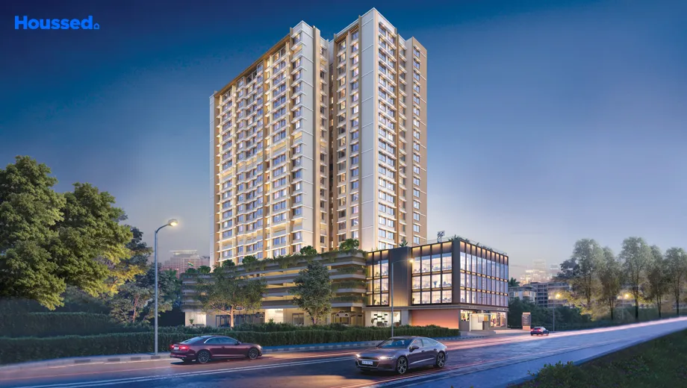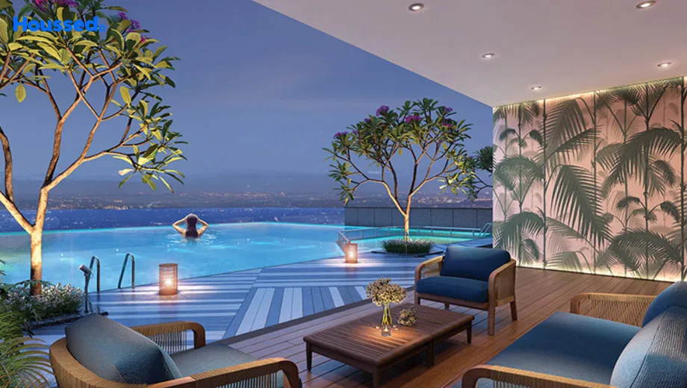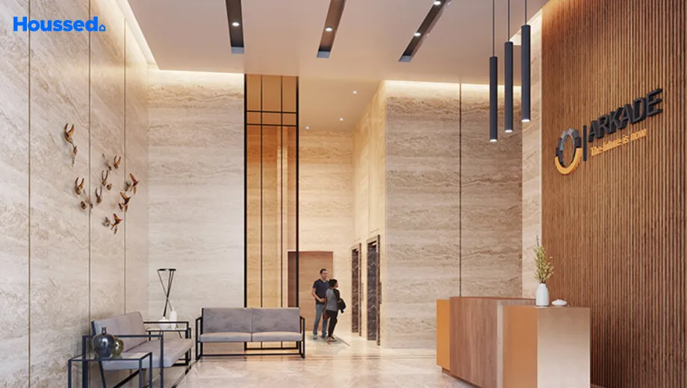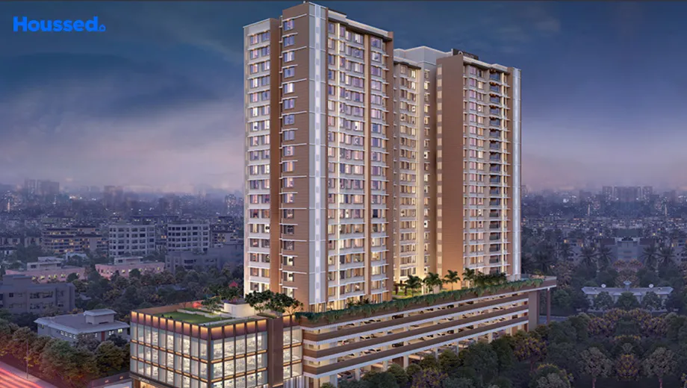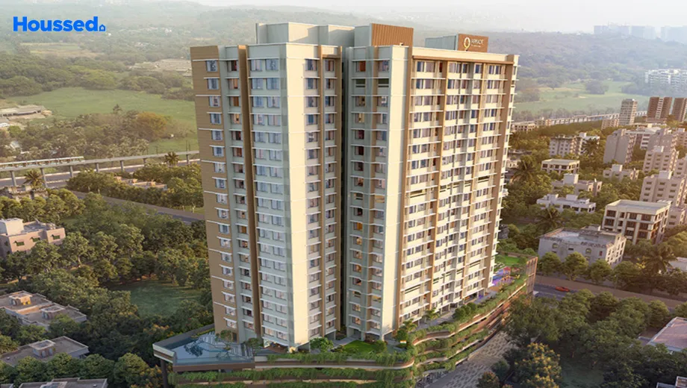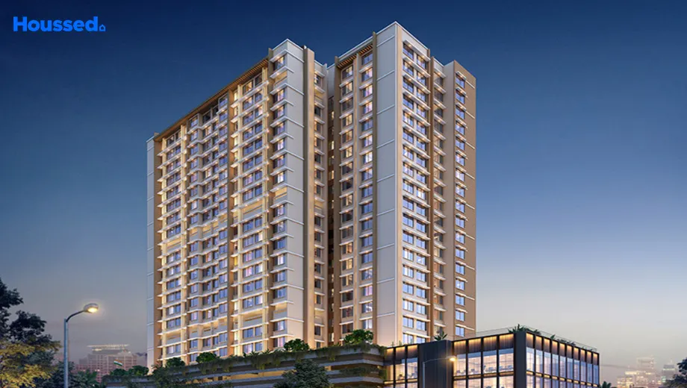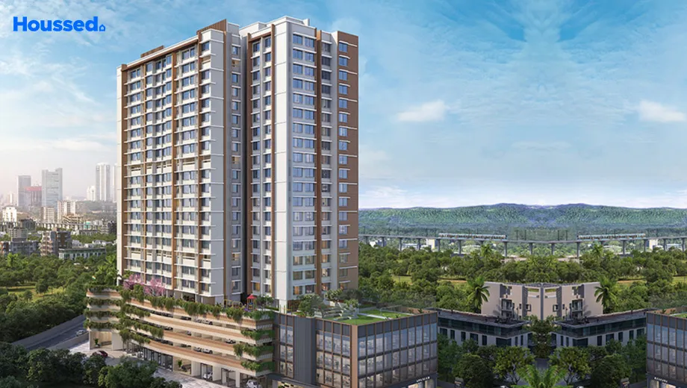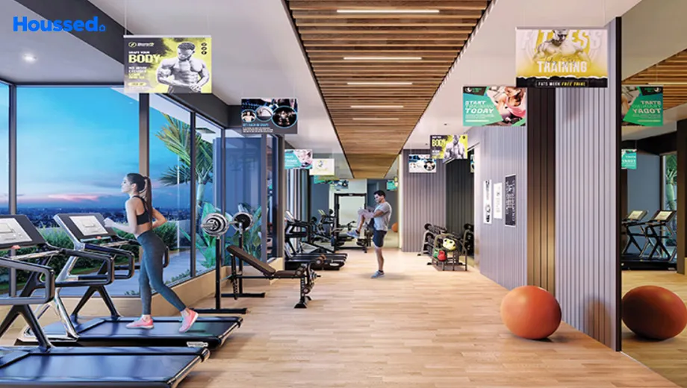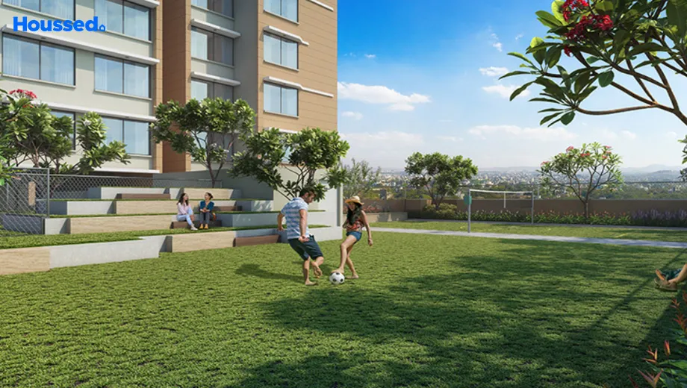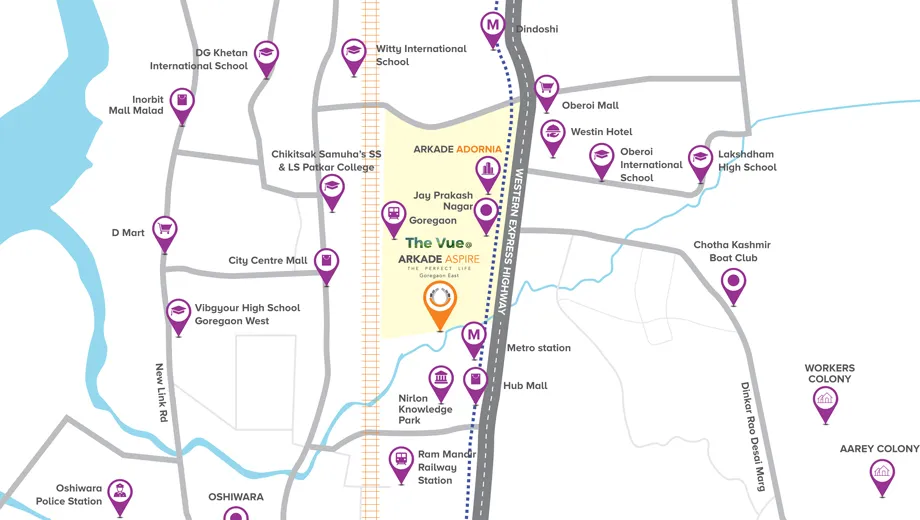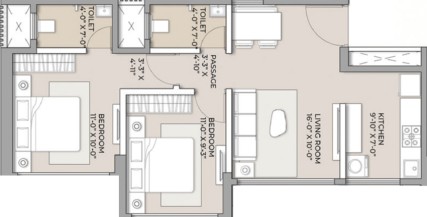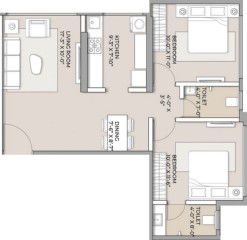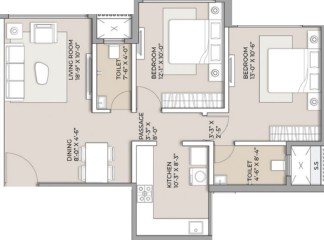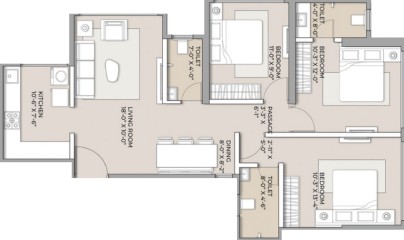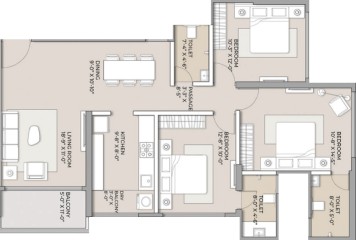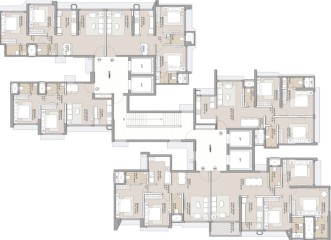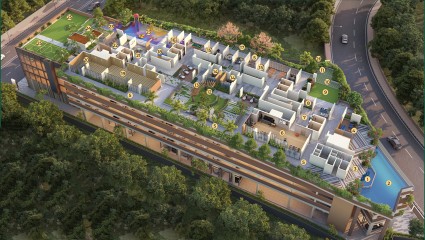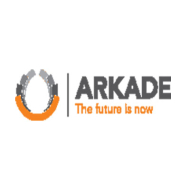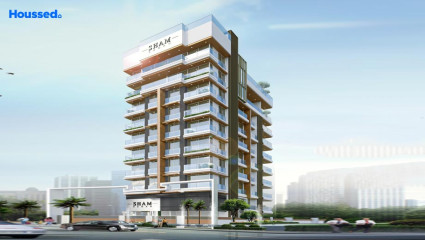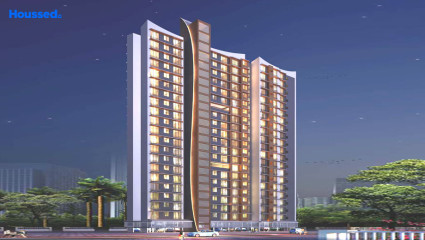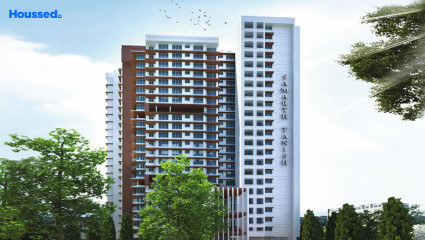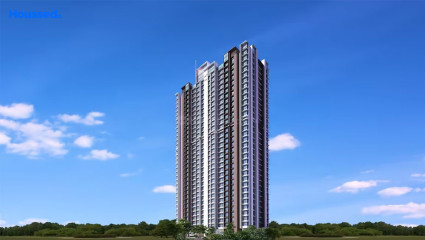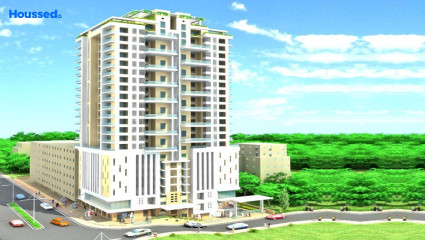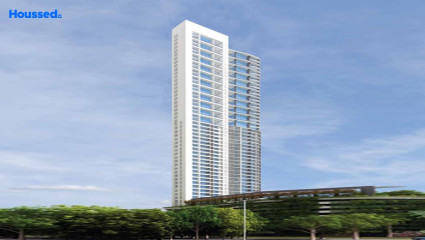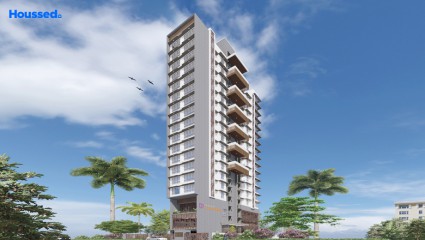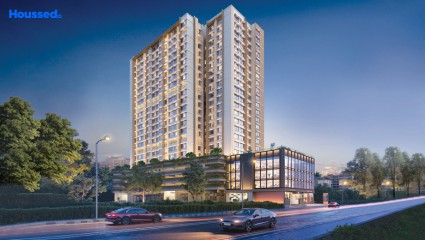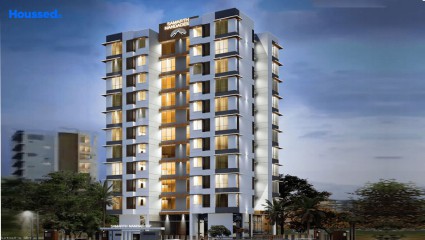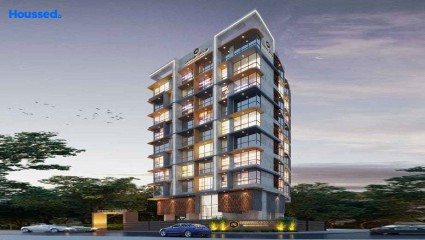Arkade Aspire
₹ 1.6 Cr - 3.2 Cr
Property Overview
- 2, 3 BHKConfiguration
- 560 - 1060 Sq ftCarpet Area
- Under DevelopmentStatus
- December 2025Rera Possession
- 206 UnitsNumber of Units
- 22 FloorsNumber of Floors
- 2 TowersTotal Towers
- 1.46 AcresTotal Area
Key Features of Arkade Aspire
- Magnificent Structure.
- Lush Green Landscape.
- Luxury And Convenience.
- Elegant Spaces.
- Impressive Ventilation.
- Luxuriant Amenities.
About Property
Arkade Aspire by Arkade Developers is a residential project located in Goregaon East, Mumbai. It offers 2 and 3 BHK apartments, providing a range of options for homebuyers. The project aims to cater to the aspirations of individuals looking for their dream home in the city of Mumbai.
The project emphasizes various amenities to enhance the living experience of residents. These amenities may include a swimming pool, gymnasium, garden, lush green areas, seating gazebos, and measures for safety and security. These facilities contribute to a comfortable and convenient lifestyle within the residential complex.
Arkade Aspire enjoys easy access to Goregaon East, a well-established and sought-after area in Mumbai. Goregaon East offers proximity to various commercial and business hubs, educational institutions, healthcare facilities, shopping centers, and entertainment options. This convenient location allows residents to have easy access to everyday necessities and amenities.
Configuration in Arkade Aspire
Carpet Area
561 sq.ft.
Price
₹ 1.65 Cr
Carpet Area
647 sq.ft.
Price
₹ 1.85 Cr
Carpet Area
702 sq.ft.
Price
₹ 2.05 Cr
Carpet Area
869 sq.ft.
Price
₹ 2.55 Cr
Carpet Area
1058 sq.ft.
Price
₹ 3.15 Cr
Arkade Aspire Amenities
Convenience
- Children Playing Zone
- Senior Citizen Sitting Area
- High-Speed Elevators
- Parking and transportation
- Multipurpose Hall
- Lift
- Pergola With Seats
- Power Back Up
- Society Office
- Yoga Room
- Gazebo
- Party Lawn
- Convenience Store
- Meditation Zone
- Grand Entrance Lobby
- Flag Hoisting Zone
Sports
- Kids Play Area
- Indoor Games
- Multipurpose Play Court
- Kho-Kho Play Area
- Cycle Track
- Badminton Court
- Gymnasium
Leisure
- Indoor Kids' Play Area
- Indoor Games And Activities
- Vastu-compliant designs
- Kids Pool
- Nature Walkway
- Community Club
- Recreation/Kids Club
- Pool Deck With Sun
- Swimming Pool
Safety
- Reserved Parking
- Maintenance Staff
- Cctv For Common Areas
- Entrance Gate With Security
- Smart locks
- Rcc Structure
Environment
- Herbal Garden
- Themed Landscape Garden
- Mo Sewage Treatment Plant
- Eco Life
- Rainwater Harvesting
Home Specifications
Interior
- Vitrified tile flooring
- Stainless steel sink
- Texture finish Walls
- Anti-skid Ceramic Tiles
- Concealed Electrification
- Concealed Plumbing
- Smart Switches
- Marble flooring
- Plaster
- Modular kitchen
- Dado Tiles
- Premium sanitary and CP fittings
- Textured Paint
- Aluminium sliding windows
Explore Neighbourhood
4 Hospitals around your home
Yashada Maternity & Nursing Home
Kanchi Nursing Home
Radha Krishna Hospital
Zen Hospital
4 Restaurants around your home
Starbucks
Fresh Feast Daily
Sweet Bengal
The Spicy Treat
4 Schools around your home
St. Thomas Junior College
Yashodham High School And Junior College
Gokuldham High School & Jr College
Ismail Yusuf College
4 Shopping around your home
The Hub Mall
Orchard Mall
Royal Palms shopping mall
Infinity Mall
Map Location Arkade Aspire
 Loan Emi Calculator
Loan Emi Calculator
Loan Amount (INR)
Interest Rate (% P.A.)
Tenure (Years)
Monthly Home Loan EMI
Principal Amount
Interest Amount
Total Amount Payable
Arkade Developers
Consistent endeavours to bring futuristic developments whilst leaving behind the footprints of excellency, Arkade Developers set off as a brand, synonyms for trust, quality, assurance, ethics, transparency and affordability.
Their projects are the fine specimen of the highest standard that exceptionally exceeds the aspirations of customers. For three consistent decades, Arkade developers have been building masterpieces that seemingly add value to people's lives. They work on a mission to deliver exemplary experiences through their developments.
Ongoing Projects
6Upcoming Projects
3Total Projects
9
FAQs
What is the Price Range in Arkade Aspire?
₹ 1.6 Cr - 3.2 Cr
Does Arkade Aspire have any sports facilities?
Arkade Aspire offers its residents Kids Play Area, Indoor Games, Multipurpose Play Court, Kho-Kho Play Area, Cycle Track, Badminton Court, Gymnasium facilities.
What security features are available at Arkade Aspire?
Arkade Aspire hosts a range of facilities, such as Reserved Parking, Maintenance Staff, Cctv For Common Areas, Entrance Gate With Security, Smart locks, Rcc Structure to ensure all the residents feel safe and secure.
What is the location of the Arkade Aspire?
The location of Arkade Aspire is Goregaon East, Mumbai.
Where to download the Arkade Aspire brochure?
The brochure is the best way to get detailed information regarding a project. You can download the Arkade Aspire brochure here.
What are the BHK configurations at Arkade Aspire?
There are 2 BHK, 3 BHK in Arkade Aspire.
Is Arkade Aspire RERA Registered?
Yes, Arkade Aspire is RERA Registered. The Rera Number of Arkade Aspire is P51800034603.
What is Rera Possession Date of Arkade Aspire?
The Rera Possession date of Arkade Aspire is December 2025
How many units are available in Arkade Aspire?
Arkade Aspire has a total of 206 units.
What flat options are available in Arkade Aspire?
Arkade Aspire offers 2 BHK flats in sizes of 561 sqft , 647 sqft , 702 sqft , 3 BHK flats in sizes of 869 sqft , 1058 sqft
How much is the area of 2 BHK in Arkade Aspire?
Arkade Aspire offers 2 BHK flats in sizes of 561 sqft, 647 sqft, 702 sqft.
How much is the area of 3 BHK in Arkade Aspire?
Arkade Aspire offers 3 BHK flats in sizes of 869 sqft, 1058 sqft.
What is the price of 2 BHK in Arkade Aspire?
Arkade Aspire offers 2 BHK of 561 sqft at Rs. 1.65 Cr, 647 sqft at Rs. 1.85 Cr, 702 sqft at Rs. 2.05 Cr
What is the price of 3 BHK in Arkade Aspire?
Arkade Aspire offers 3 BHK of 869 sqft at Rs. 2.55 Cr, 1058 sqft at Rs. 3.15 Cr
Top Projects in Goregaon East
- Samarth Nandadeep
- Prabhat Bageshree
- Agarwal Oak
- Bhoomi Samarth
- Empire Towers
- Bombay Sham Sadan
- IM Applaud 38
- Oberoi Elysian
- Lodha Fiorenza
- Karmvir Aarey Greens
- Re Form Delta House
- Dynamix Divum
- Samarth Tanish
- Asmi Shimmers
- Daiwwik One
- Vraj Prarambh
- Avant Hillway
- Satellite Elegance
- Arkade Aspire
- Je & Vee Shree Satyam
- Omkar Ananta
- Mehta Onyx
© 2023 Houssed Technologies Pvt Ltd. All rights reserved.

