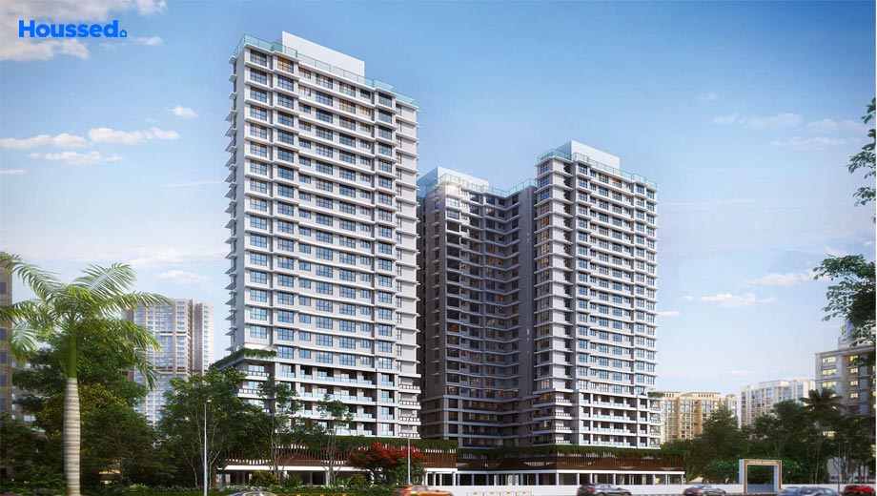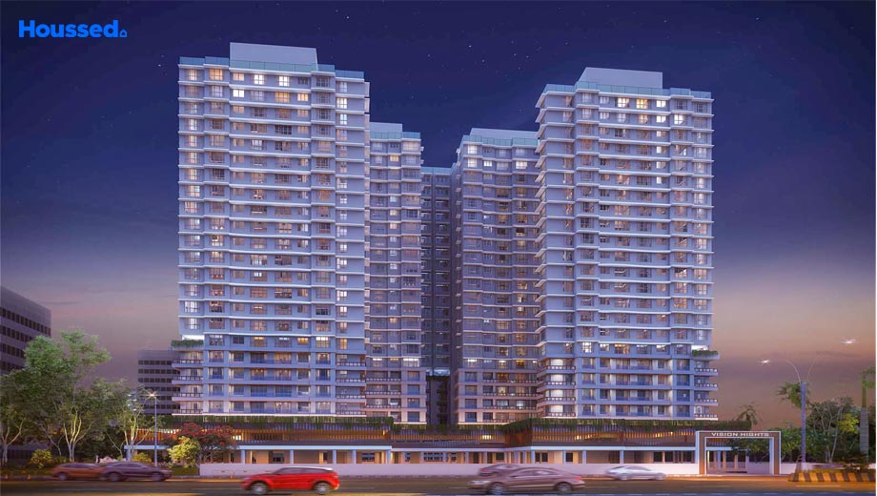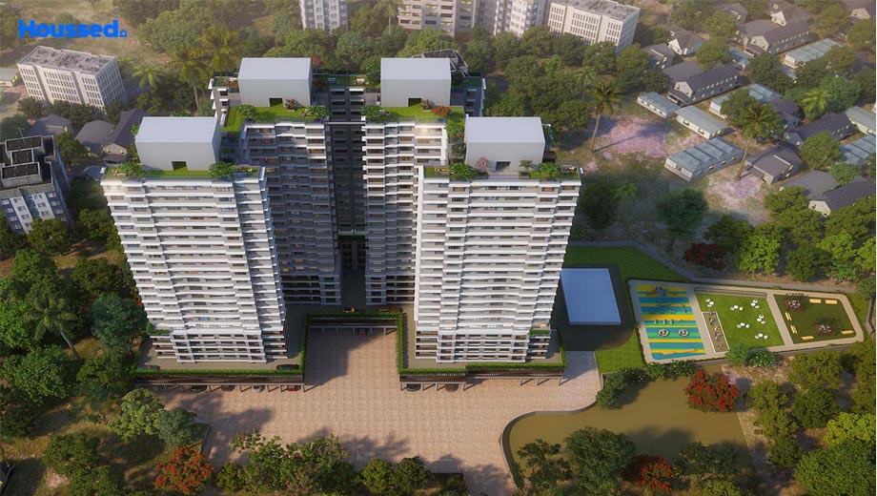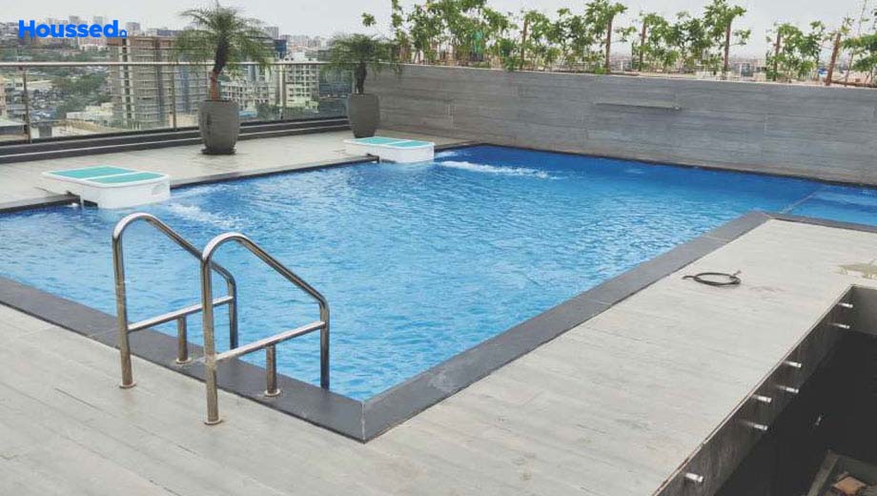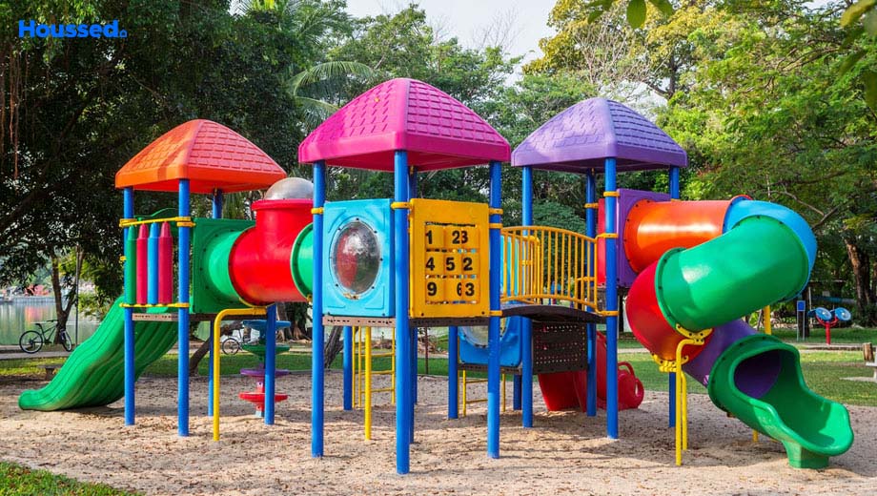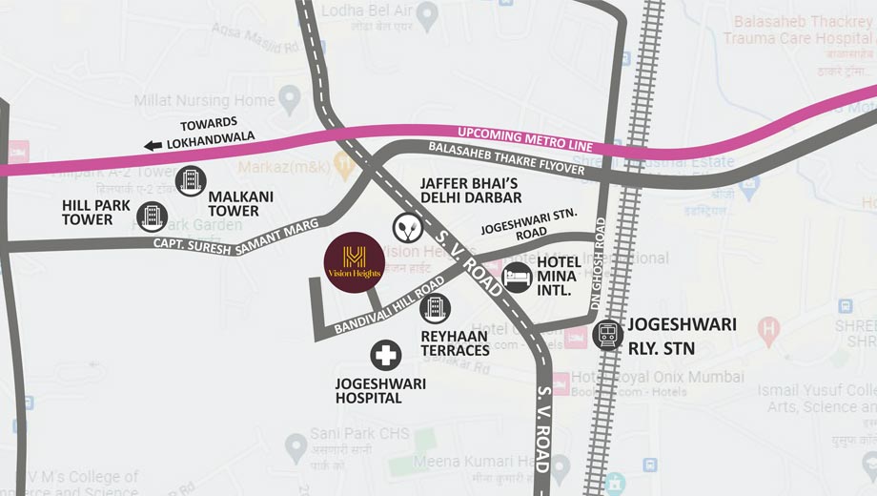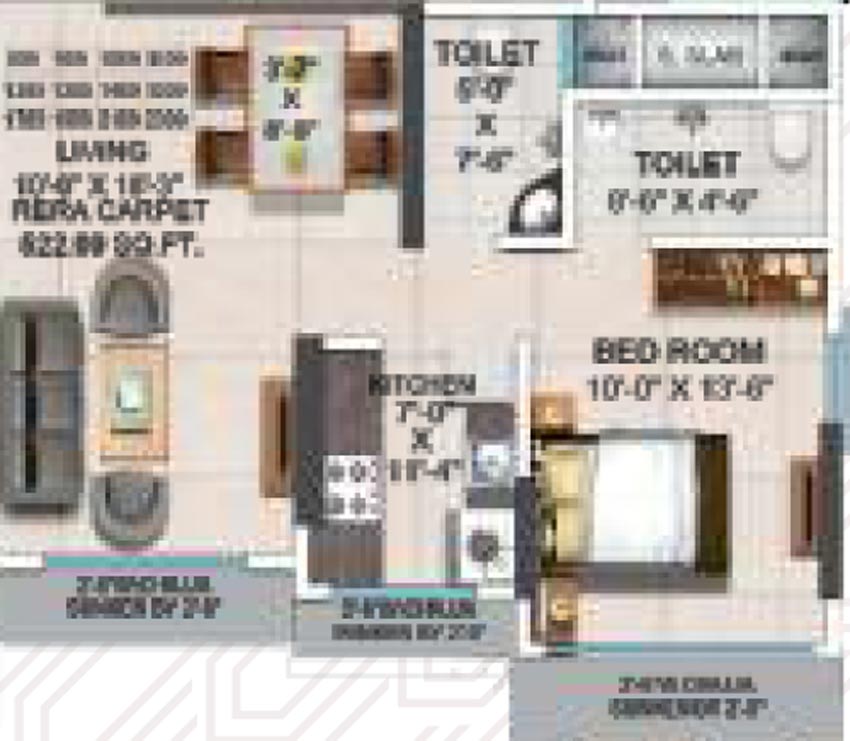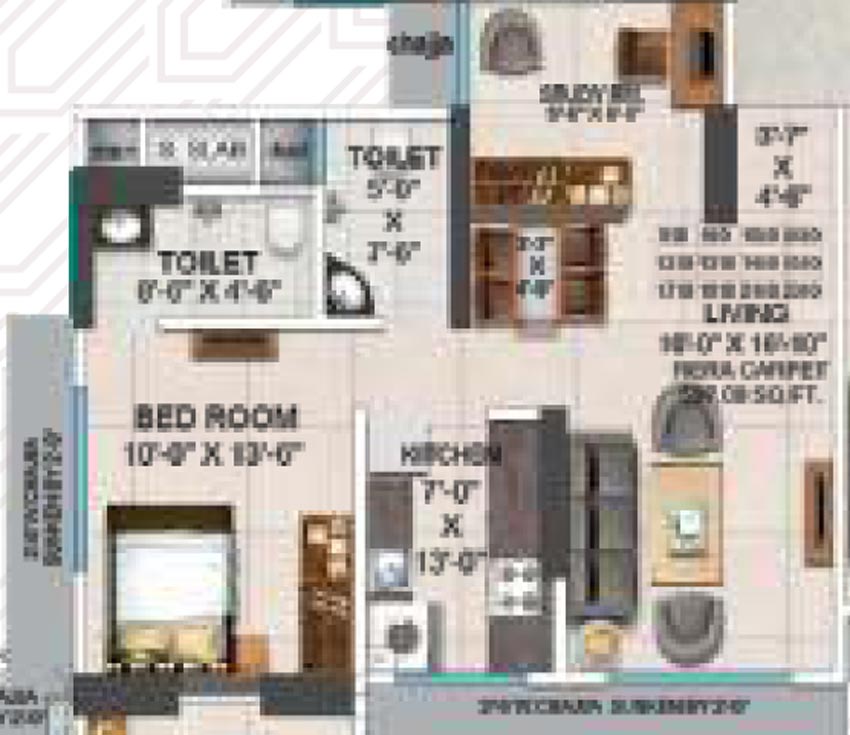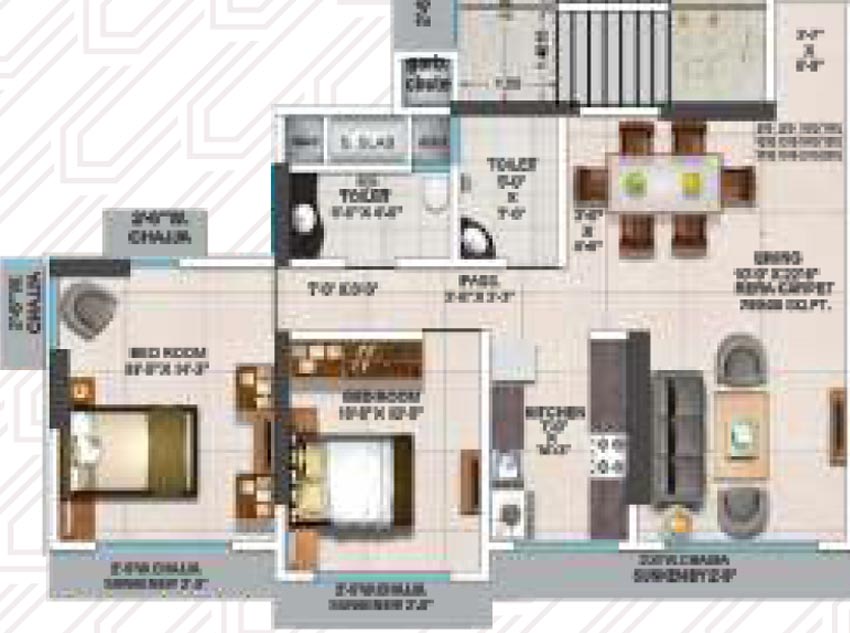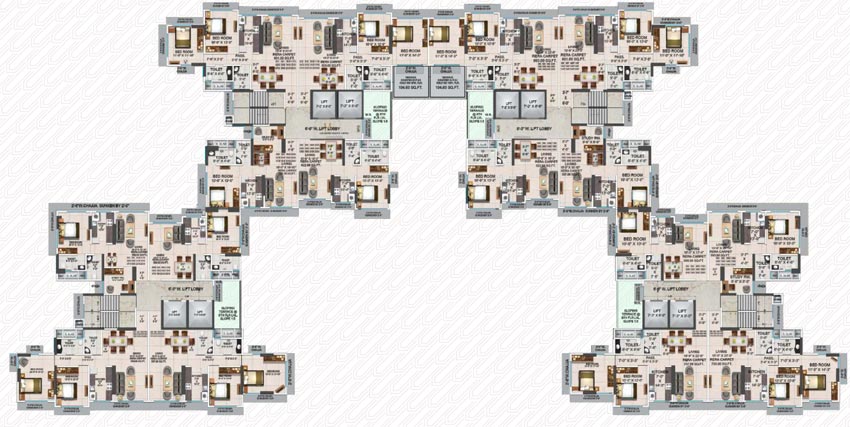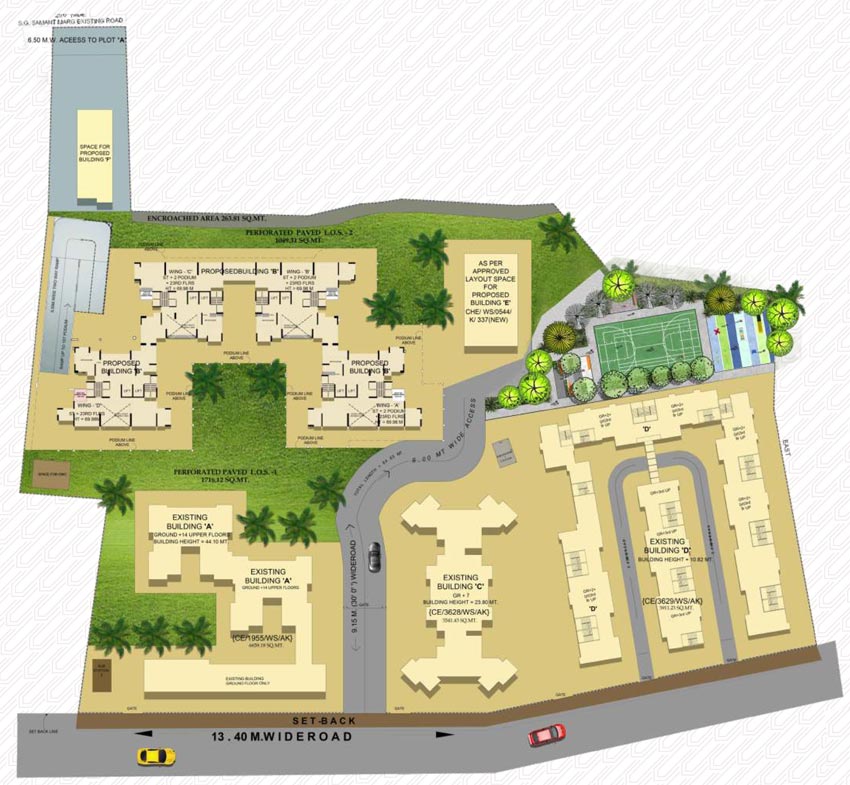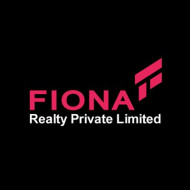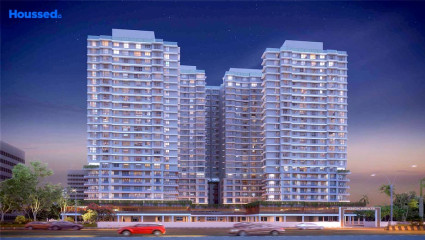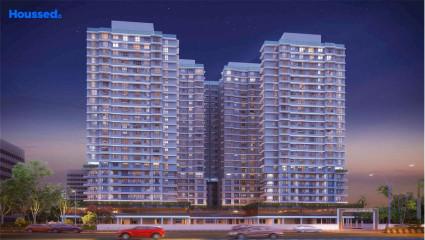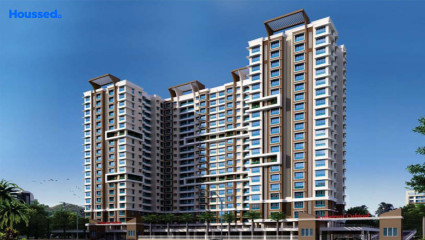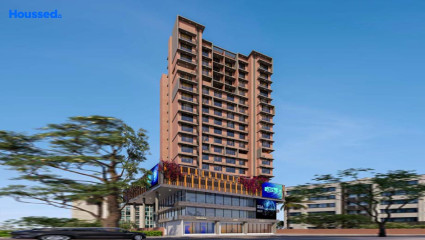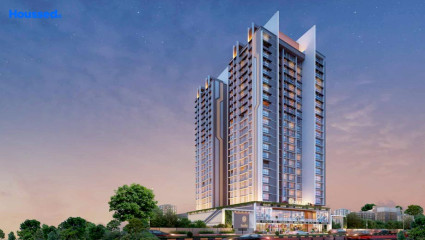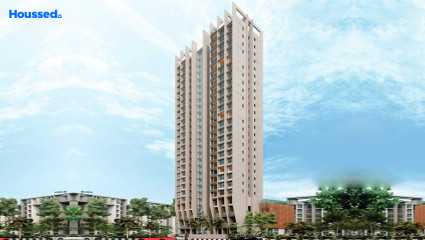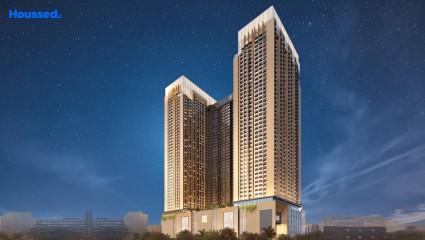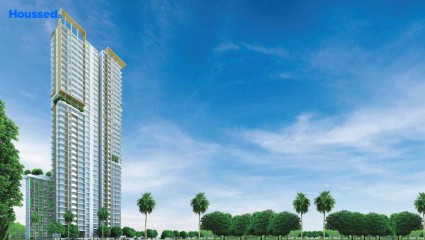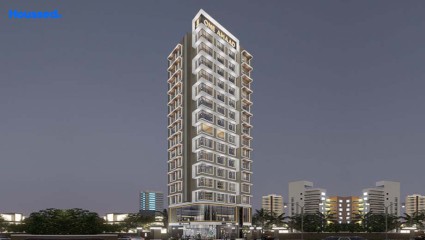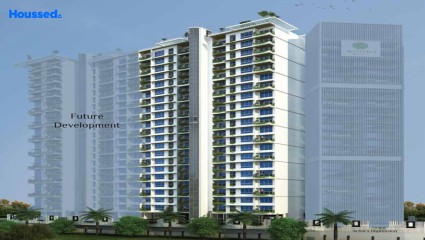Fiona Vision Heights
₹ 1.4 Cr - 2.2 Cr
Property Overview
- 1, 1.5, 2 BHKConfiguration
- 520 - 810 Sq ftCarpet Area
- Nearing CompletionStatus
- December 2024Rera Possession
- 336 UnitsNumber of Units
- 24 FloorsNumber of Floors
- 4 TowersTotal Towers
- 0.29 AcresTotal Area
Key Features of Fiona Vision Heights
- Lush Greenery.
- Prime Location.
- Spacious Homes.
- Elevated Design.
- Top Amenities.
- Well Crafted.
About Property
Vision Heights, in Jogeshwari West, Mumbai, is a residential project that embodies the essence of comfortable living within a bustling urban landscape. With a diverse range of apartments tailored to suit various budgetary constraints, it promises an inclusive living experience for all.
Designed with meticulous attention to detail, the units within Vision Heights seamlessly blend functionality with aesthetics, ensuring a harmonious balance between comfort and style. Whether you seek a cozy retreat or a modern abode, these apartments are crafted to cater to your unique needs and preferences.
Situated in one of Mumbai's prime locations, residents of Vision Heights enjoy easy access to a plethora of amenities and conveniences, including proximity to educational institutions, healthcare facilities, shopping centers, and recreational hubs.
Configuration in Fiona Vision Heights
Carpet Area
522 sq.ft.
Price
₹ 1.4 Cr
Carpet Area
597 sq.ft.
Price
₹ 1.61 Cr
Carpet Area
803 sq.ft.
Price
₹ 2.16 Cr
Fiona Vision Heights Amenities
Convenience
- Parking and transportation
- Clubhouse
- Multipurpose Hall
- Society Office
- Convenience Store
- Power Back Up
- Solar Power
- Meditation Zone
- Children Playing Zone
- Senior Citizen Sitting Area
- Senior Citizens' Walking Track
Sports
- Gymnasium
- Kids Play Area
- Indoor Games
- Jogging Track
- Cycle Track
Leisure
- Recreation/Kids Club
- Pool Deck With Sun
- Swimming Pool
- Indoor Kids' Play Area
- Indoor Games And Activities
- Vastu-compliant designs
- Business Centre
- Nature Walkway
- Community Club
Safety
- Entrance Gate With Security
- Fire Fighting System
- Earthquake-resistant
- 24/7 Security
- Reserved Parking
- Cctv Surveillance
Environment
- Mo Sewage Treatment Plant
- Eco Life
- Drip Irrigation System
- Rainwater Harvesting
Home Specifications
Interior
- Vitrified tile flooring
- Stainless steel sink
- Anti-skid Ceramic Tiles
- Concealed Electrification
- Concealed Plumbing
- Laminated Flush Doors
- Marble flooring
- Modular kitchen
- Premium sanitary and CP fittings
Explore Neighbourhood
4 Hospitals around your home
Jogeshwari Hospital
Diamond Hospital
Orbit Eye Hospital
Kulkarni Hospital & ICU
4 Restaurants around your home
Spicy N' Spice
Snow Waffle
Habit Beverages
Bombay Express
4 Schools around your home
Lords College
Patkar College
St. Thomas Junior College
Oberoi International School
4 Shopping around your home
Citi Mall
Oshiwara Mall
D Mart
Fashion Point
Map Location Fiona Vision Heights
 Loan Emi Calculator
Loan Emi Calculator
Loan Amount (INR)
Interest Rate (% P.A.)
Tenure (Years)
Monthly Home Loan EMI
Principal Amount
Interest Amount
Total Amount Payable
Fiona Realty
Fiona Realty introduces "Vision Heights," a prestigious landmark project poised to redefine Mumbai's skyline. Nestled in the prime suburb of Jogeshwari West, this iconic structure offers affordable luxury living with meticulously planned amenities. Vision Heights isn't just a concrete edifice; it's a haven for creating cherished memories with loved ones.
Fiona Realty's dedication to crafting unique, benchmark designs is evident in this project, catering to diverse societal segments. With a legacy of unwavering commitment and a vision for extraordinary lifestyle destinations, Fiona Realty assures residents of a fulfilling experience, enriching lives with wellness, contentment, and security.
Ongoing Projects
1Total Projects
1
FAQs
What is the Price Range in Fiona Vision Heights?
₹ 1.4 Cr - 2.2 Cr
Does Fiona Vision Heights have any sports facilities?
Fiona Vision Heights offers its residents Gymnasium, Kids Play Area, Indoor Games, Jogging Track, Cycle Track facilities.
What security features are available at Fiona Vision Heights?
Fiona Vision Heights hosts a range of facilities, such as Entrance Gate With Security, Fire Fighting System, Earthquake-resistant, 24/7 Security, Reserved Parking, Cctv Surveillance to ensure all the residents feel safe and secure.
What is the location of the Fiona Vision Heights?
The location of Fiona Vision Heights is Jogeshwari West, Mumbai.
Where to download the Fiona Vision Heights brochure?
The brochure is the best way to get detailed information regarding a project. You can download the Fiona Vision Heights brochure here.
What are the BHK configurations at Fiona Vision Heights?
There are 1 BHK, 1.5 BHK, 2 BHK in Fiona Vision Heights.
Is Fiona Vision Heights RERA Registered?
Yes, Fiona Vision Heights is RERA Registered. The Rera Number of Fiona Vision Heights is P51800007259, 10431, 08700, 03396.
What is Rera Possession Date of Fiona Vision Heights?
The Rera Possession date of Fiona Vision Heights is December 2024
How many units are available in Fiona Vision Heights?
Fiona Vision Heights has a total of 336 units.
What flat options are available in Fiona Vision Heights?
Fiona Vision Heights offers 1 BHK flats in sizes of 522 sqft , 1.5 BHK flats in sizes of 597 sqft , 2 BHK flats in sizes of 803 sqft
How much is the area of 1 BHK in Fiona Vision Heights?
Fiona Vision Heights offers 1 BHK flats in sizes of 522 sqft.
How much is the area of 1.5 BHK in Fiona Vision Heights?
Fiona Vision Heights offers 1.5 BHK flats in sizes of 597 sqft.
How much is the area of 2 BHK in Fiona Vision Heights?
Fiona Vision Heights offers 2 BHK flats in sizes of 803 sqft.
What is the price of 1 BHK in Fiona Vision Heights?
Fiona Vision Heights offers 1 BHK of 522 sqft at Rs. 1.4 Cr
What is the price of 1.5 BHK in Fiona Vision Heights?
Fiona Vision Heights offers 1.5 BHK of 597 sqft at Rs. 1.61 Cr
What is the price of 2 BHK in Fiona Vision Heights?
Fiona Vision Heights offers 2 BHK of 803 sqft at Rs. 2.16 Cr
Top Projects in Jogeshwari West
© 2023 Houssed Technologies Pvt Ltd. All rights reserved.

