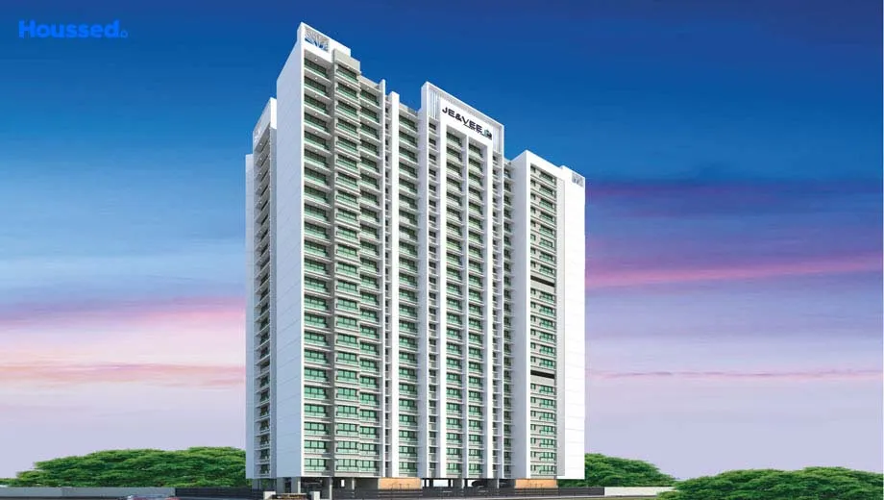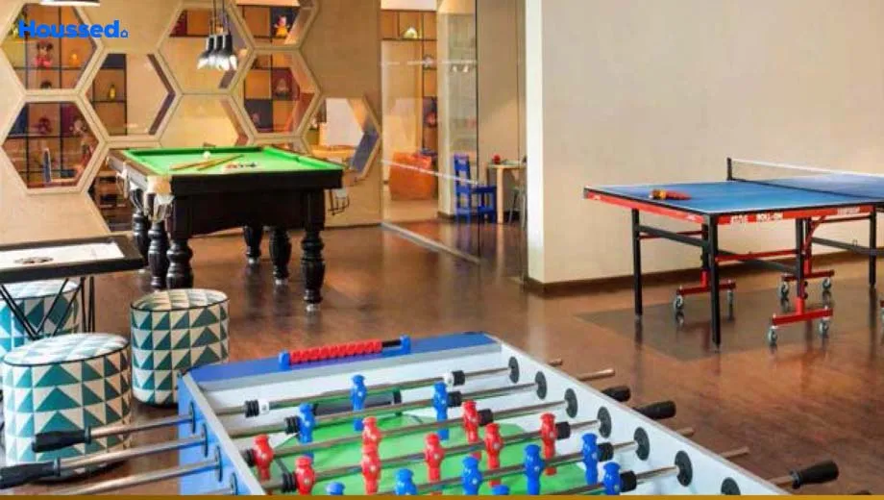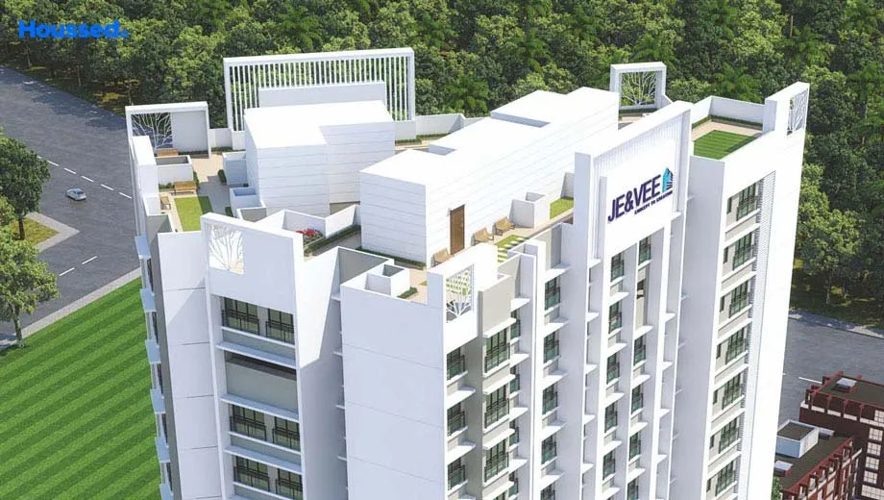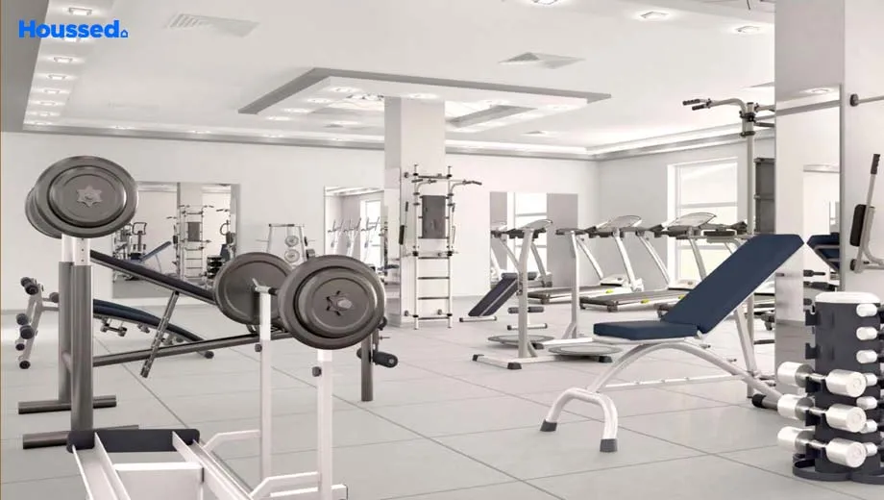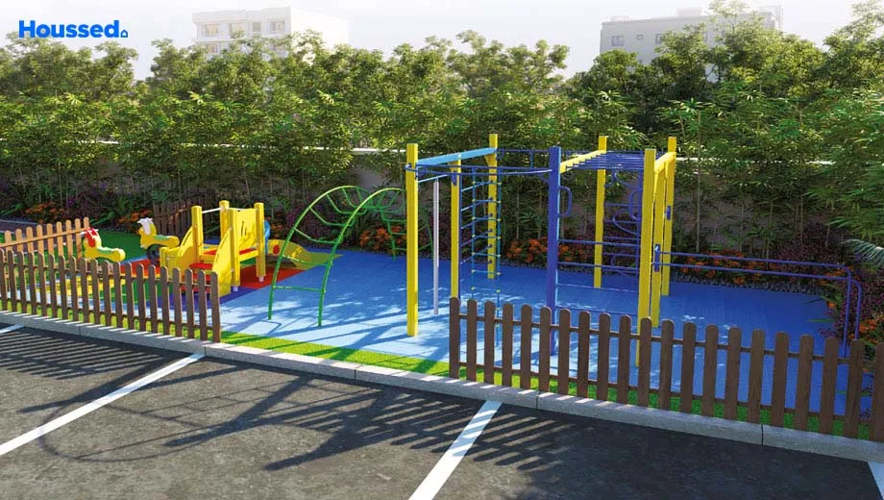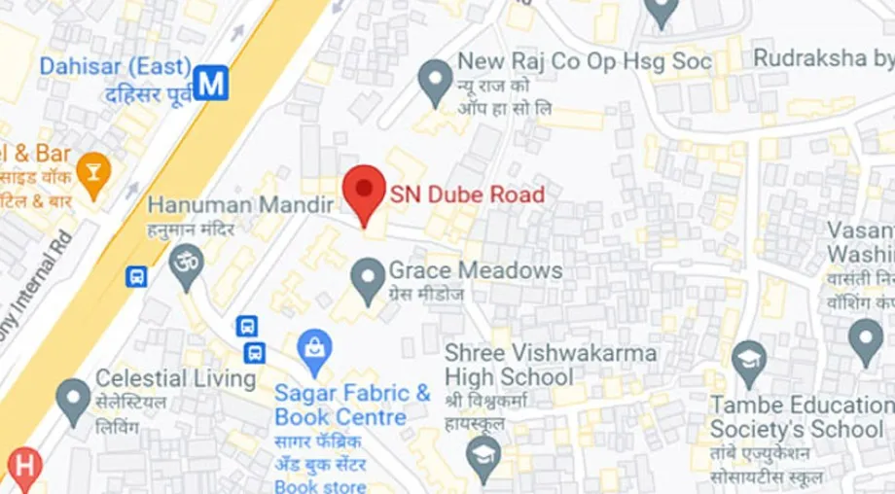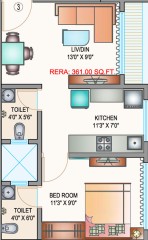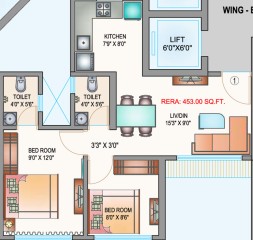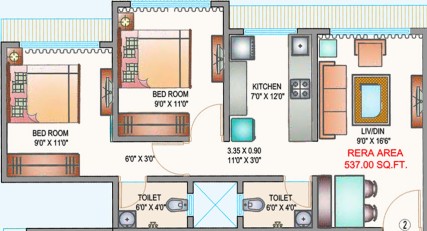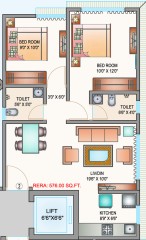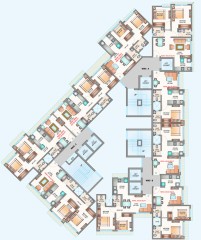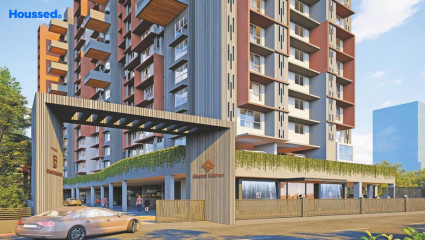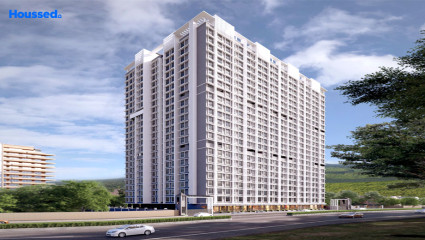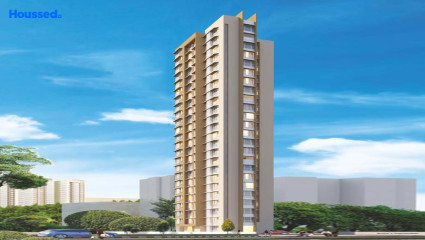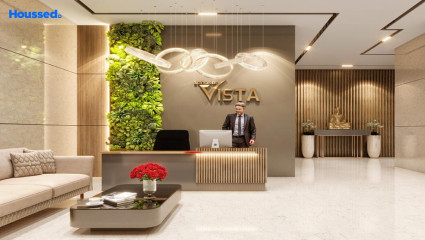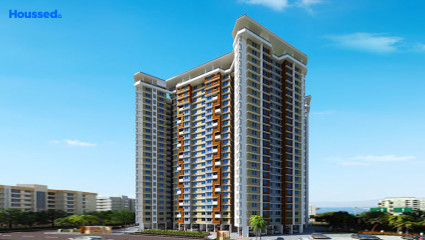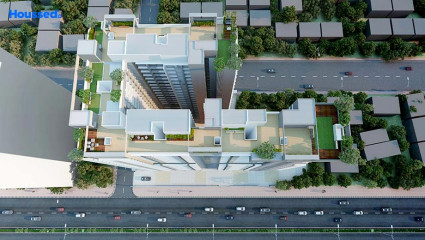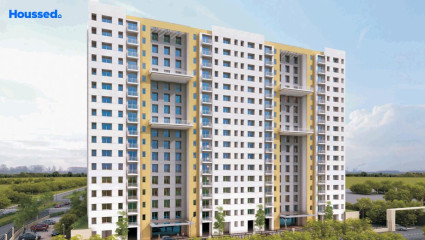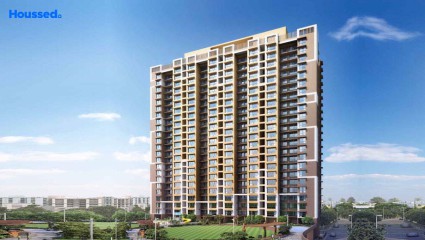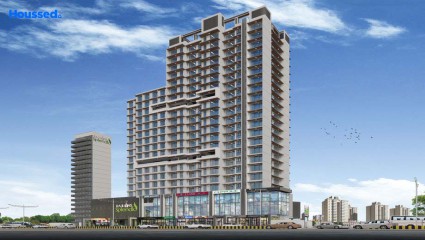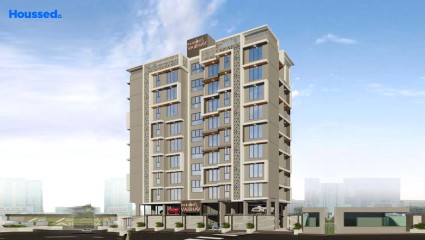Je & Vee Vishwanath
₹ 75 L - 1.2 Cr
Property Overview
- 1, 2 BHKConfiguration
- 360 - 580 Sq ftCarpet Area
- Under DevelopmentStatus
- April 2025Rera Possession
- 199 UnitsNumber of Units
- 24 FloorsNumber of Floors
- 1 TowersTotal Towers
- 1.4 AcresTotal Area
Key Features of Je & Vee Vishwanath
- True Value Luxury.
- Lifestyle Amenities.
- Cool Connectivity.
- Work Pod Area.
- Vastu Complaint Building.
- Fire Fighting System.
About Property
JE & VEE developers innovate their construction style with their new residential projects. Vishwanath is the project that provides the perfect premium lifestyle home with modern amenities and contemporary designs. The project got its perfect place just before the Toll Naka for those who want to live peacefully despite living in a major city.
For those who want to live a luxurious life in the arms of nature project, Vishwanath is the perfect opportunity to invest. As they have chosen their name Vishwanath it reflects the jyotirlinga in every aspect of their architecture and constructions; their architecture is famous for the grace they provide in their lifestyle home. Their Goal is to provide their customers with generous space and comfort.
The project is the perfect blend of grace, luxury, and comfort; also, the site is closest to nature, so the pollution rate is very low. All the apartments are Vaastu complaints. Everything is within reach of residents, like Kangaroo school for the kids, St. Rock college, Phoenix Hospital, a metro station of Pahadi Eksar and Borivali station are closest for those who need to travel daily.
Configuration in Je & Vee Vishwanath
Carpet Area
361 sq.ft.
Price
₹ 75 L
Carpet Area
453 sq.ft.
Price
₹ 92 L
Carpet Area
537 sq.ft.
Price
₹ 1.09 Cr
Carpet Area
576 sq.ft.
Price
₹ 1.17 Cr
Je & Vee Vishwanath Amenities
Convenience
- Parking and transportation
- Multipurpose Hall
- Society Office
- Gazebo
- Lift
- Convenience Store
- Power Back Up
- Reflexology Path
- Solar Power
- Meditation Zone
- Children Playing Zone
- Senior Citizen Sitting Area
- Senior Citizens' Walking Track
Sports
- Jogging Track
- Cycle Track
- Gymnasium
- Kids Play Area
- Indoor Games
- Multipurpose Play Court
Leisure
- Community Club
- Indoor Kids' Play Area
- Indoor Games And Activities
- Vastu-compliant designs
- Theater Room
Safety
- Access Controlled Lift
- Cctv Surveillance
- Entrance Gate With Security
- Fire Fighting System
- 24/7 Security
Environment
- Themed Landscape Garden
- Eco Life
- Drip Irrigation System
- Rainwater Harvesting
Home Specifications
Interior
- Gas Leak Detector
- False Ceiling
- Concealed Electrification
- Concealed Plumbing
- Marble flooring
- Multi-stranded cables
- Modular kitchen
- Laminated Flush Doors
- Premium sanitary and CP fittings
- Vitrified tile flooring
- Stainless steel sink
- Anti-skid Ceramic Tiles
Explore Neighbourhood
4 Hospitals around your home
Pragati Multispeciality Hospital
Anand Multi Speciality Hospital
Samarpan hospital Dahisar
Namita Hospital
4 Restaurants around your home
Spicy Mumbai
Domino's Pizza
The Happiness Factory
Quality Chinese
4 Schools around your home
St. Mary's High School
Vidya Bhushan Junior College
Singapore International School
St Thomas High School
4 Shopping around your home
Skechers Factory
Thakur Mall
Decathlon
D Mart
Map Location Je & Vee Vishwanath
 Loan Emi Calculator
Loan Emi Calculator
Loan Amount (INR)
Interest Rate (% P.A.)
Tenure (Years)
Monthly Home Loan EMI
Principal Amount
Interest Amount
Total Amount Payable
Je & Vee Group
With an unwavering focus on excelling in the realty business with trust, Je & Vee Group man oeuvre a dedication to transcending the concept to a magnificent creation. Since 2009 with every project, they have set a new standard of perfection and overcome the challenges of new trends and technologies by positively imbibing them into the construction.
In a true sense, they want people to rely on their developments by making them believe in their commitment to honesty, transparency, quality and excellency that upgrades the lifestyle to a new paradigm. Their intelligently designed edifices surpass the ordinary parameters and build long-term relationships by bestowing superior quality projects at affordable prices - Om Trimurti, Madhuban and Prayag Heights.
Ongoing Projects
7Completed Project
1Total Projects
8
FAQs
What is the Price Range in Je & Vee Vishwanath?
₹ 75 L - 1.2 Cr
Does Je & Vee Vishwanath have any sports facilities?
Je & Vee Vishwanath offers its residents Jogging Track, Cycle Track, Gymnasium, Kids Play Area, Indoor Games, Multipurpose Play Court facilities.
What security features are available at Je & Vee Vishwanath?
Je & Vee Vishwanath hosts a range of facilities, such as Access Controlled Lift, Cctv Surveillance, Entrance Gate With Security, Fire Fighting System, 24/7 Security to ensure all the residents feel safe and secure.
What is the location of the Je & Vee Vishwanath?
The location of Je & Vee Vishwanath is Dahisar East, Mumbai.
Where to download the Je & Vee Vishwanath brochure?
The brochure is the best way to get detailed information regarding a project. You can download the Je & Vee Vishwanath brochure here.
What are the BHK configurations at Je & Vee Vishwanath?
There are 1 BHK, 2 BHK in Je & Vee Vishwanath.
Is Je & Vee Vishwanath RERA Registered?
Yes, Je & Vee Vishwanath is RERA Registered. The Rera Number of Je & Vee Vishwanath is P51800031136.
What is Rera Possession Date of Je & Vee Vishwanath?
The Rera Possession date of Je & Vee Vishwanath is April 2025
How many units are available in Je & Vee Vishwanath?
Je & Vee Vishwanath has a total of 199 units.
What flat options are available in Je & Vee Vishwanath?
Je & Vee Vishwanath offers 1 BHK flats in sizes of 361 sqft , 2 BHK flats in sizes of 453 sqft , 537 sqft , 576 sqft
How much is the area of 1 BHK in Je & Vee Vishwanath?
Je & Vee Vishwanath offers 1 BHK flats in sizes of 361 sqft.
How much is the area of 2 BHK in Je & Vee Vishwanath?
Je & Vee Vishwanath offers 2 BHK flats in sizes of 453 sqft, 537 sqft, 576 sqft.
What is the price of 1 BHK in Je & Vee Vishwanath?
Je & Vee Vishwanath offers 1 BHK of 361 sqft at Rs. 75 L
What is the price of 2 BHK in Je & Vee Vishwanath?
Je & Vee Vishwanath offers 2 BHK of 453 sqft at Rs. 92 L, 537 sqft at Rs. 1.09 Cr, 576 sqft at Rs. 1.17 Cr
Top Projects in Dahisar East
- Sahakar Vista
- Crescent Sky Heights
- Northern Heights
- Rajhans Vaibhav
- Roswalt Ray
- Raj Rudraksha
- Mohini Zen 11
- Sadguru Avenue
- Dynamix Avanya
- Konark Shanti Kishan
- V3 Shiv Parbat
- Laxmi Vishwa Vihang Heights
- Je & Vee Vishwanath
- Dedhia Shri Upendra
- Rajhans Splendid
- Sahakar Shivangan
- Vishnu Phase 1
- Oyster Celestial Living
- NL Aryavarta
- Marble Heights
- Chandak Nishchay
- Northern Hills
- Mohini Zen Vrindavan
- Je & Vee Kedarnath
- A&O Realty Eminente
- Lodha Casa Essenza
© 2023 Houssed Technologies Pvt Ltd. All rights reserved.

