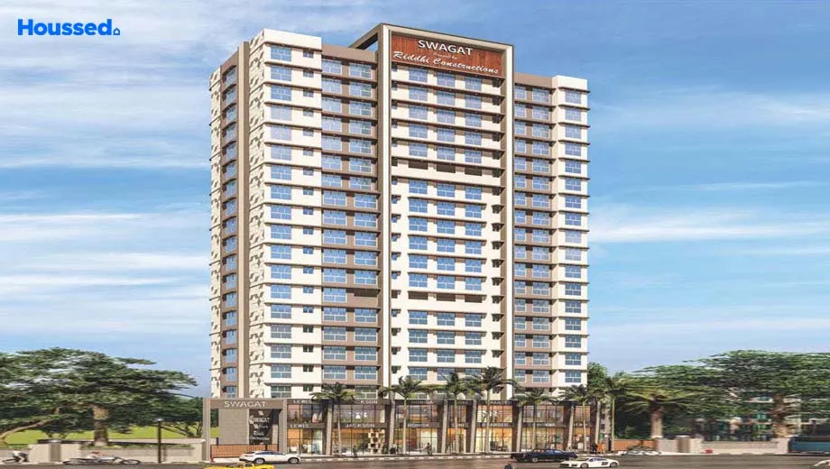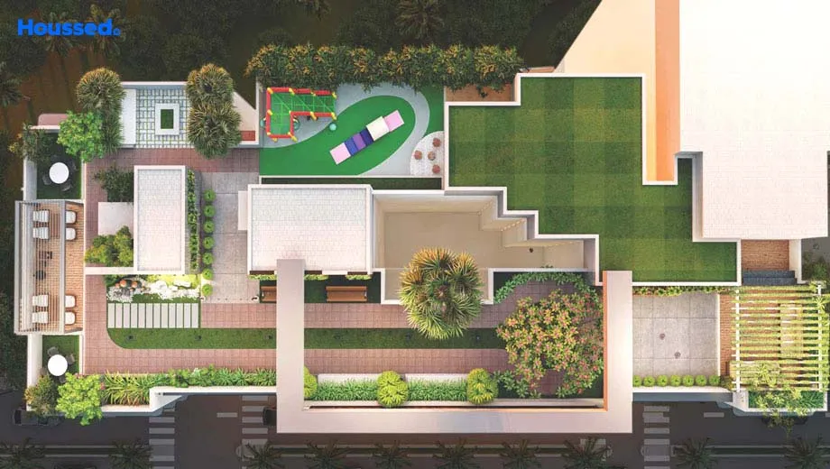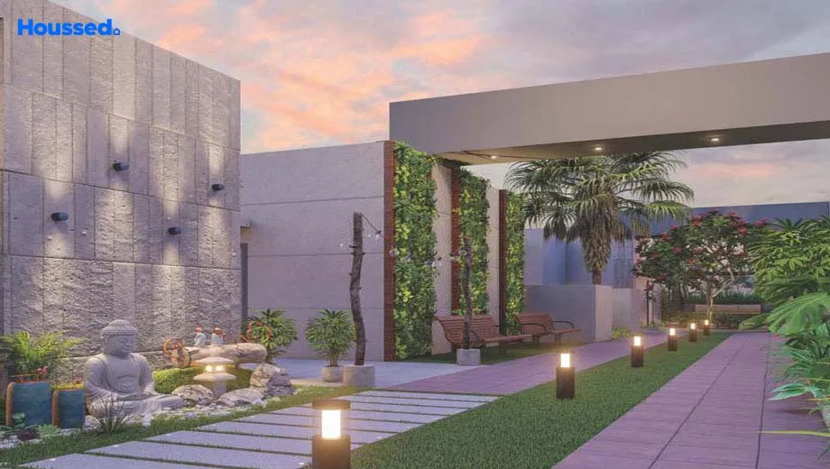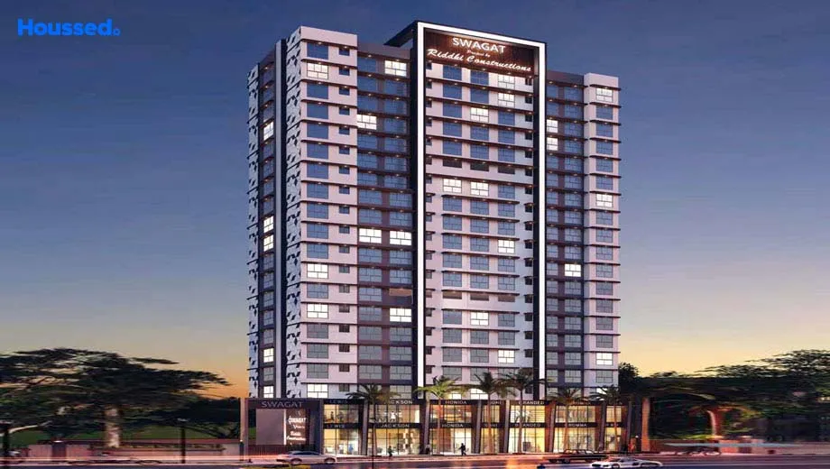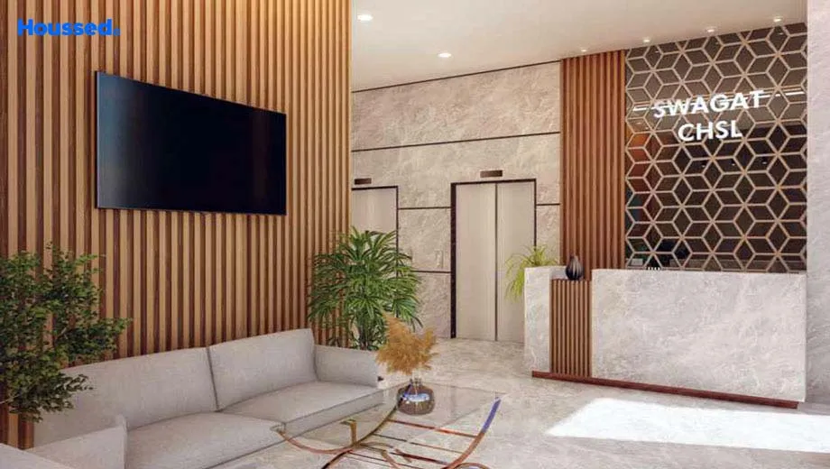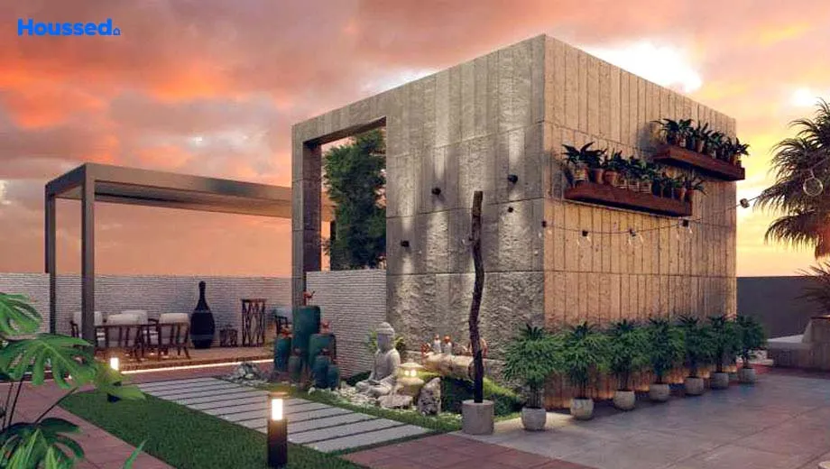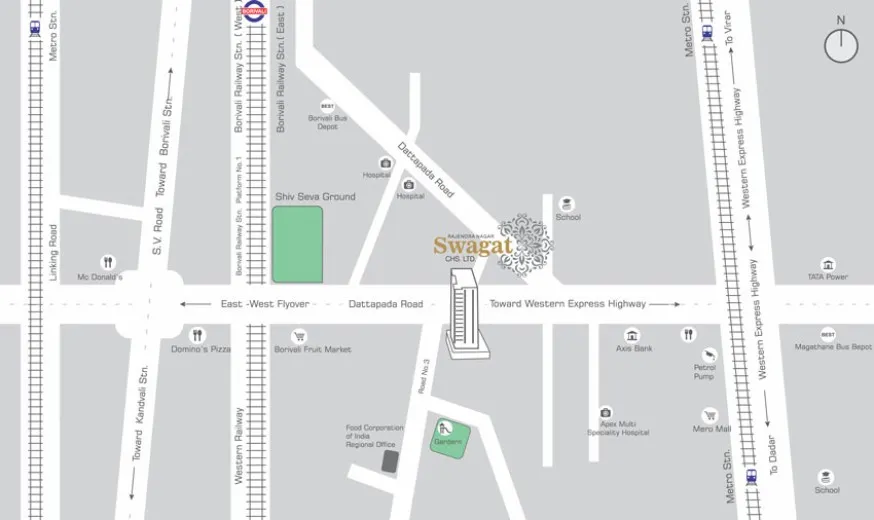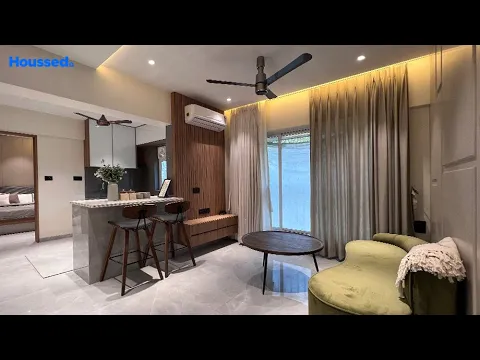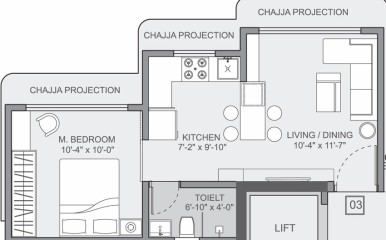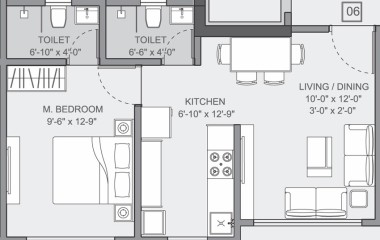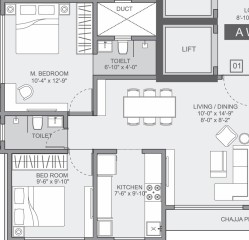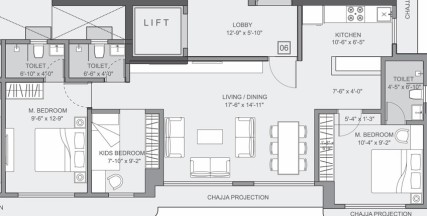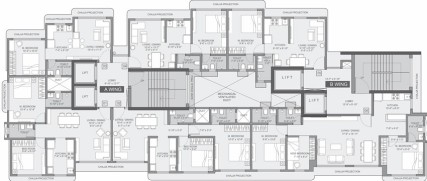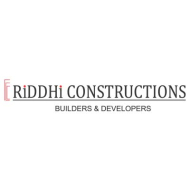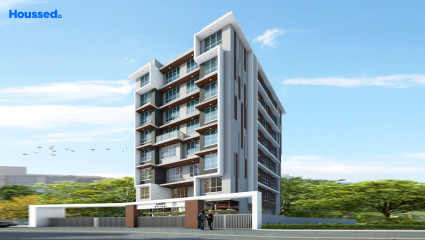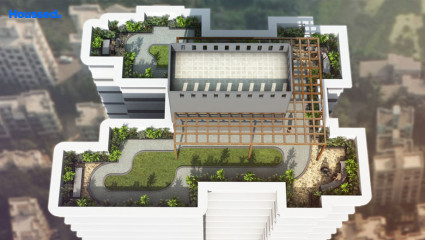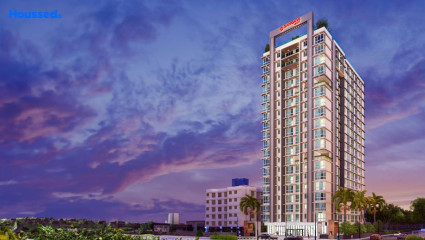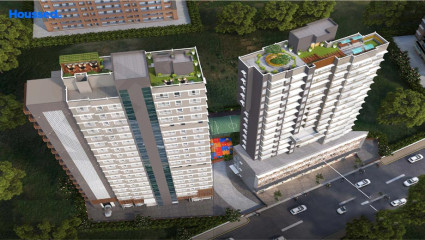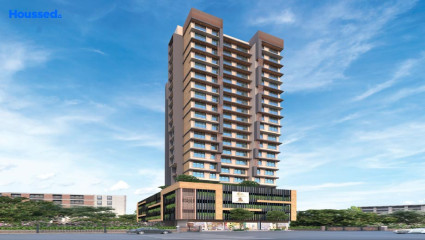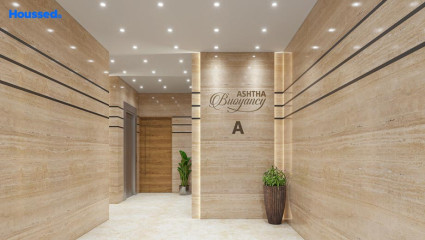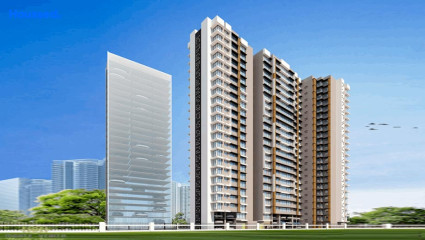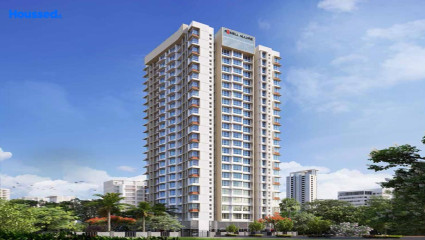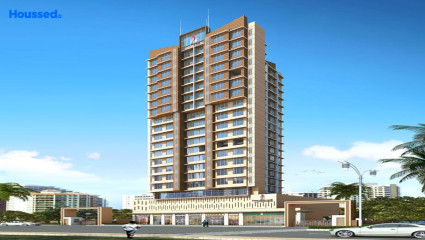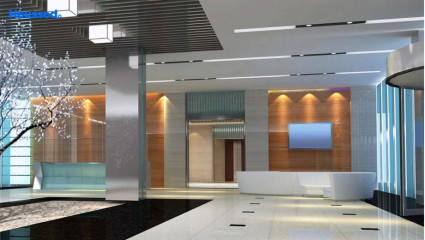Riddhi Swagat
₹ 90 L - 2.2 Cr
Property Overview
- 1, 2, 3 BHKConfiguration
- 335 - 830 Sq ftCarpet Area
- Under DevelopmentStatus
- December 2025Rera Possession
- 83 UnitsNumber of Units
- 21 FloorsNumber of Floors
- 1 TowersTotal Towers
- 0.29 AcresTotal Area
Key Features of Riddhi Swagat
- Grand & Spacious Windows.
- Double Height AC Lobby.
- Modern Fire Fighting System.
- Intercom System.
- Tower Car Parking.
- Fitness Centre & Indoor Games.
About Property
Welcome to Swagat, your slice of paradise nestled in the heart of Rajendranagar, Borivali East. By Riddhi Constructions has gone above and beyond to ensure this dream home community truly lives up to its name.
When it comes to location, Swagat boasts enviable proximity to a range of landmarks that truly make it stand out. Your commute is bound to be a breeze from the airport to Mota Ambaji, Link Road to National Park, and even a metro station. Plus, with several hospitals just a stone's throw away, you'll never have to worry about medical assistance.
The amenities here are top-notch, with everything from a jogging space to a yoga room and a well-equipped fitness center. And with a dedicated society office on site, you'll have access to everything you need right at your fingertips.
Configuration in Riddhi Swagat
Carpet Area
337 sq.ft.
Price
₹ 90 L
Carpet Area
433 sq.ft.
Price
₹ 1.15 Cr
Carpet Area
615 sq.ft.
Price
₹ 1.67 Cr
Carpet Area
826 sq.ft.
Price
₹ 2.15 Cr
Riddhi Swagat Amenities
Convenience
- Children Playing Zone
- Senior Citizen Sitting Area
- Senior Citizens' Walking Track
- Parking and transportation
- Society Office
- Convenience Store
- Grand Entrance Lobby
- Lift
- Power Back Up
- Solar Power
- Meditation Zone
Sports
- Jogging Track
- Cycle Track
- Gymnasium
- Kids Play Area
- Game Corners
- Indoor Games
Leisure
- Community Club
- Indoor Kids' Play Area
- Indoor Games And Activities
- Vastu-compliant designs
- Nature Walkway
Safety
- Smart locks
- Access Controlled Lift
- Cctv Surveillance
- Entrance Gate With Security
- Earthquake-resistant
Environment
- Mo Sewage Treatment Plant
- Eco Life
- Drip Irrigation System
- Rainwater Harvesting
Home Specifications
Interior
- Vitrified tile flooring
- Stainless steel sink
- Gypsum-finished Walls
- Anti-skid Ceramic Tiles
- Concealed Electrification
- Concealed Plumbing
- Marble flooring
- Laminate finish doors
- Multi-stranded cables
- Modular kitchen
- Cp Fittings - Jaquar
- Premium sanitary and CP fittings
- Aluminium sliding windows
Explore Neighbourhood
4 Hospitals around your home
Apex Multispeciality Hospitals
Shree Krishna Hospital
Crystal Hospitals Ltd
Shishubharti Hospital
4 Restaurants around your home
Surbhi Sweets And Snacks
Hotel Sai Prasad Family Restaurant
Ruhaans Veg World
Fill & Chill Ice-cream
4 Schools around your home
St Johns High School
Everest College
St. Lawrence Junior College
Thakur College
4 Shopping around your home
Reliance Mall
Westside
Metro Store
Growel 101 Mall
Map Location Riddhi Swagat
 Loan Emi Calculator
Loan Emi Calculator
Loan Amount (INR)
Interest Rate (% P.A.)
Tenure (Years)
Monthly Home Loan EMI
Principal Amount
Interest Amount
Total Amount Payable
Riddhi Builders & Developers
Riddhi Builders & Developers is a real estate company based in India. It is a relatively small company that focuses on developing residential properties in and around Mumbai. The company has been in operation for several years and has a reputation for delivering high-quality properties to its customers.
Riddhi Builders & Developers is known for its attention to detail and commitment to customer satisfaction. The company has a team of experienced professionals who are dedicated to ensuring that each project is completed on time and to the highest standards. Riddhi Builders & Developers is a reliable and trustworthy company that has earned a strong reputation in the Indian real estate market.
FAQs
What is the Price Range in Riddhi Swagat?
₹ 90 L - 2.2 Cr
Does Riddhi Swagat have any sports facilities?
Riddhi Swagat offers its residents Jogging Track, Cycle Track, Gymnasium, Kids Play Area, Game Corners, Indoor Games facilities.
What security features are available at Riddhi Swagat?
Riddhi Swagat hosts a range of facilities, such as Smart locks, Access Controlled Lift, Cctv Surveillance, Entrance Gate With Security, Earthquake-resistant to ensure all the residents feel safe and secure.
What is the location of the Riddhi Swagat?
The location of Riddhi Swagat is Borivali East, Mumbai.
Where to download the Riddhi Swagat brochure?
The brochure is the best way to get detailed information regarding a project. You can download the Riddhi Swagat brochure here.
What are the BHK configurations at Riddhi Swagat?
There are 1 BHK, 2 BHK, 3 BHK in Riddhi Swagat.
Is Riddhi Swagat RERA Registered?
Yes, Riddhi Swagat is RERA Registered. The Rera Number of Riddhi Swagat is P51800034540.
What is Rera Possession Date of Riddhi Swagat?
The Rera Possession date of Riddhi Swagat is December 2025
How many units are available in Riddhi Swagat?
Riddhi Swagat has a total of 83 units.
What flat options are available in Riddhi Swagat?
Riddhi Swagat offers 1 BHK flats in sizes of 337 sqft , 433 sqft , 2 BHK flats in sizes of 615 sqft , 3 BHK flats in sizes of 826 sqft
How much is the area of 1 BHK in Riddhi Swagat?
Riddhi Swagat offers 1 BHK flats in sizes of 337 sqft, 433 sqft.
How much is the area of 2 BHK in Riddhi Swagat?
Riddhi Swagat offers 2 BHK flats in sizes of 615 sqft.
How much is the area of 3 BHK in Riddhi Swagat?
Riddhi Swagat offers 3 BHK flats in sizes of 826 sqft.
What is the price of 1 BHK in Riddhi Swagat?
Riddhi Swagat offers 1 BHK of 337 sqft at Rs. 90 L, 433 sqft at Rs. 1.15 Cr
What is the price of 2 BHK in Riddhi Swagat?
Riddhi Swagat offers 2 BHK of 615 sqft at Rs. 1.67 Cr
What is the price of 3 BHK in Riddhi Swagat?
Riddhi Swagat offers 3 BHK of 826 sqft at Rs. 2.15 Cr
Top Projects in Borivali East
- H.Rishabraj Ashish
- Rajlakshmi Heights
- Rustomjee Summit
- Oberoi Sky City
- DGS Sheetal Regalia
- Samarpan Nikunj Vihar
- Apex Green Wood
- Geopreneur Ekta Apartments
- Romell Allure
- PCPL Aurora
- Samarpan Anuraj
- Dhariwal Press Enclave
- CCI Rivali Park
- Sunteck Signia High
- Raghav Paradise
- Sanghvi Horizon
- Amar Sambhav
- Triumph Omkareshwar
- Triumph Siddhivinayak
- Hariko Samet Shikhar Mahal
- Chandak Greenairy
- Prashasti Livin Green
- Navkarmik Shiv Lilam
- Paradigm Ariana Residency
- Shirke Parijat Hill View
- Atharva Laxmi Narayan Mansion
- Shirke Monte Veritas
- Indo Ashtha Buoyancy
- Entity Zenon
- Teenmurty Summit
- Shivoham Enclave
- Parsh 66 Palazzio
- Haware Intelligentia Axis
- Empire Amba Ashish
- Monarch Kitkat
- Riddhi Swagat
- Sanjog Heritage
- Vklal Hari Phase 1
- Brightmen Shiv Aaradhana
- Empire Kirti Apartment
- Chandak Next
- Samarpan Gumpha Darshan
© 2023 Houssed Technologies Pvt Ltd. All rights reserved.

