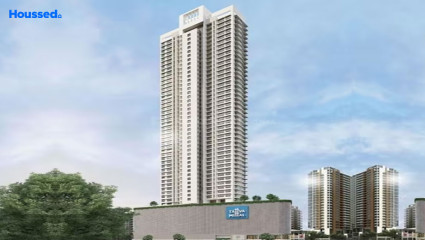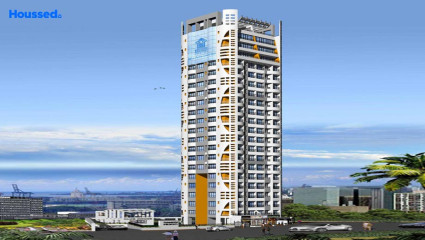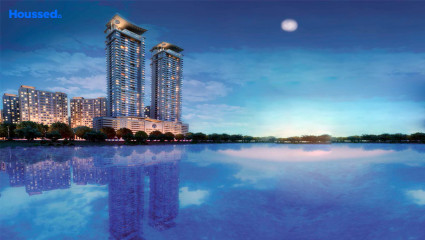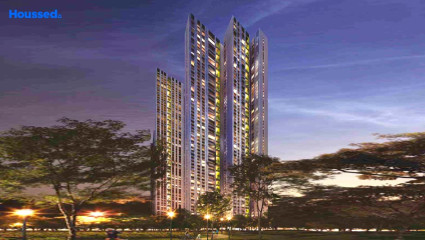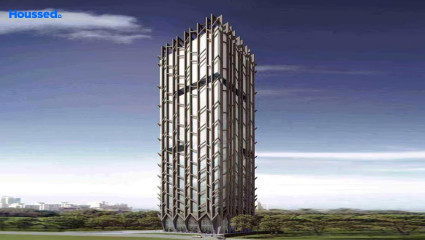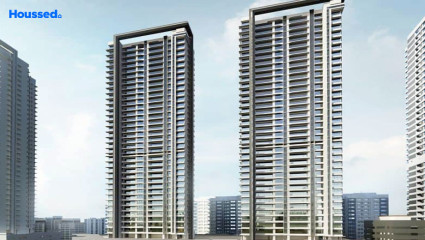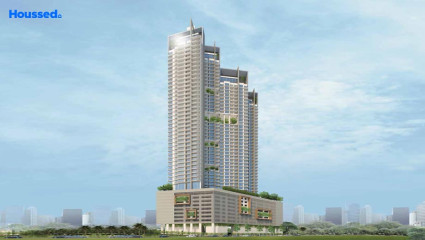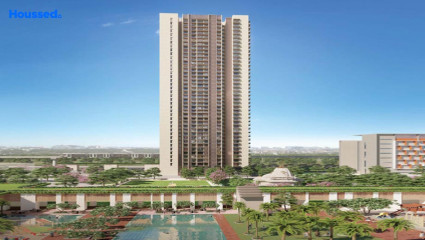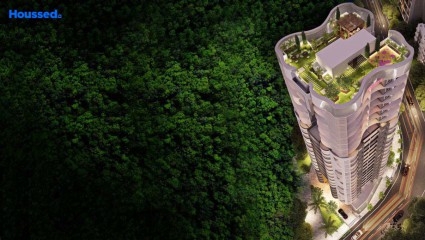Sanghvi Heights
₹ 2 Cr - 2.8 Cr
Property Overview
- 2, 3 BHKConfiguration
- 630 - 890 Sq ftCarpet Area
- CompletedStatus
- December 2018Rera Possession
- 64 UnitsNumber of Units
- 16 FloorsNumber of Floors
- 1 TowersTotal Towers
- 0.73 AcresTotal Area
Key Features of Sanghvi Heights
- Panoramic Views.
- Spacious Interiors.
- Natural Ventilation.
- Abundant Natural Light.
- Modern Amenities.
- Opulent Living.
About Property
Sanghvi Heights, situated in the bustling heart of Mumbai's Wadala, stands as a pinnacle of modern urban living. Offering a meticulously crafted blend of luxury and convenience, this project promises an unparalleled residential experience. Boasting premium 2 & 3 BHK Apartments, each unit is thoughtfully designed to optimize living space and capture breathtaking views of the Arabian Sea and the cityscape.
The strategic location ensures easy access to key amenities and attractions, enhancing the residents' lifestyle. With uninterrupted vistas of the city, natural ventilation, and abundant lighting, Sanghvi Heights epitomizes comfort and serenity.
Furthermore, residents are treated to a suite of contemporary amenities, catering to their every need and indulgence. Whether it's leisurely strolls in landscaped gardens, refreshing dips in the pool, or rejuvenating sessions at the fitness center, Sanghvi Heights offers an enriching living environment.
Configuration in Sanghvi Heights
Carpet Area
636 sq.ft.
Price
₹ 2 Cr
Carpet Area
889 sq.ft.
Price
₹ 2.79 Cr
Sanghvi Heights Amenities
Convenience
- Meditation Zone
- Children Playing Zone
- Senior Citizen Sitting Area
- Senior Citizens' Walking Track
- Parking and transportation
- Clubhouse
- Multipurpose Hall
- Society Office
- 24X7 Water Supply
- Convenience Store
- Power Back Up
- Solar Power
Sports
- Indoor Games
- Jogging Track
- Cycle Track
- Badminton Court
- Squash Court
- Gymnasium
- Kids Play Area
Leisure
- Community Club
- Indoor Kids' Play Area
- Indoor Games And Activities
- Vastu-compliant designs
- Nature Walkway
Safety
- Cctv Surveillance
- Entrance Gate With Security
- Fire Fighting System
- Earthquake-resistant
- 24/7 Security
- Reserved Parking
Environment
- Mo Sewage Treatment Plant
- Eco Life
- Drip Irrigation System
- Rainwater Harvesting
Home Specifications
Interior
- Modular kitchen
- Premium sanitary and CP fittings
- Vitrified tile flooring
- Stainless steel sink
- Multi-stranded cables
- Anti-skid Ceramic Tiles
- Laminated Flush Doors
- Concealed Electrification
- Concealed Plumbing
- Marble flooring
Explore Neighbourhood
4 Hospitals around your home
Kikabhai Trust Hospital
Wadala Tb Hospital
Tata Hospital
Hinduja Hospital
4 Restaurants around your home
Amar Restaurant
Jyoti Caterers
Ksm Chinese
Sandeep Restaurant
4 Schools around your home
Mumbai College
Siws College
D. G. Ruparel College
New Law College
4 Shopping around your home
K.K.Store
Shopping Complex
Laxmi Collection
R City Mall
Map Location Sanghvi Heights
 Loan Emi Calculator
Loan Emi Calculator
Loan Amount (INR)
Interest Rate (% P.A.)
Tenure (Years)
Monthly Home Loan EMI
Principal Amount
Interest Amount
Total Amount Payable
Sanghvi Group
Sanghvi Group is a premier real estate builder and developer in Mumbai. Through its esteemed development, they have left a strong mark of excellence all over the city. They are pioneers in creating homes that keep people first as a core part of their business. The company works on ethics, and principles, transparency, to give the best to the homeowners.
They are delivering apartments in Sanghvi Sky residences, a popular residential address. They are very selective in terms of architectural design, site specification, and functionality in each project. Sanghvi Group focuses on achieving the targets set by their esteemed clients and delivering timely projects as expected.
FAQs
What is the Price Range in Sanghvi Heights?
₹ 2 Cr - 2.8 Cr
Does Sanghvi Heights have any sports facilities?
Sanghvi Heights offers its residents Indoor Games, Jogging Track, Cycle Track, Badminton Court, Squash Court, Gymnasium, Kids Play Area facilities.
What security features are available at Sanghvi Heights?
Sanghvi Heights hosts a range of facilities, such as Cctv Surveillance, Entrance Gate With Security, Fire Fighting System, Earthquake-resistant, 24/7 Security, Reserved Parking to ensure all the residents feel safe and secure.
What is the location of the Sanghvi Heights?
The location of Sanghvi Heights is Wadala East, Mumbai.
Where to download the Sanghvi Heights brochure?
The brochure is the best way to get detailed information regarding a project. You can download the Sanghvi Heights brochure here.
What are the BHK configurations at Sanghvi Heights?
There are 2 BHK in Sanghvi Heights.
Is Sanghvi Heights RERA Registered?
Yes, Sanghvi Heights is RERA Registered. The Rera Number of Sanghvi Heights is P51900010060.
What is Rera Possession Date of Sanghvi Heights?
The Rera Possession date of Sanghvi Heights is December 2018
How many units are available in Sanghvi Heights?
Sanghvi Heights has a total of 64 units.
What flat options are available in Sanghvi Heights?
Sanghvi Heights offers 2 BHK flats in sizes of 636 sqft , 889 sqft
How much is the area of 2 BHK in Sanghvi Heights?
Sanghvi Heights offers 2 BHK flats in sizes of 636 sqft, 889 sqft.
What is the price of 2 BHK in Sanghvi Heights?
Sanghvi Heights offers 2 BHK of 636 sqft at Rs. 2 Cr, 889 sqft at Rs. 2.79 Cr
Top Projects in Wadala East
© 2023 Houssed Technologies Pvt Ltd. All rights reserved.











