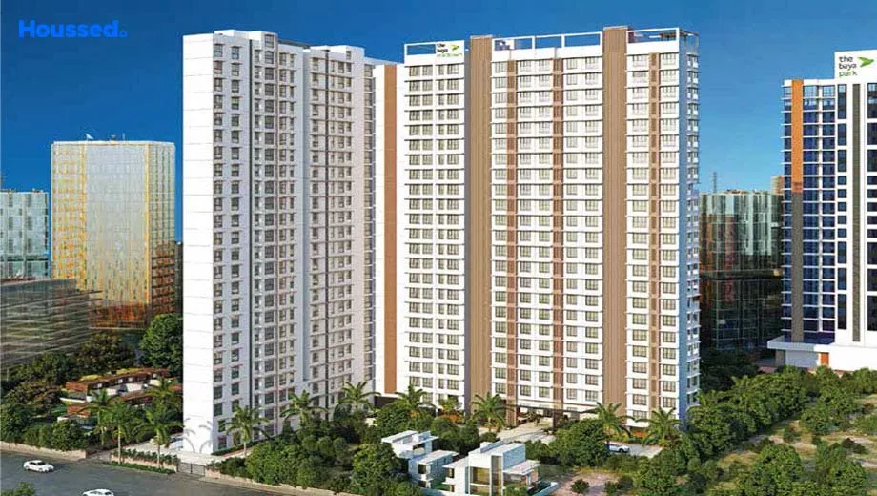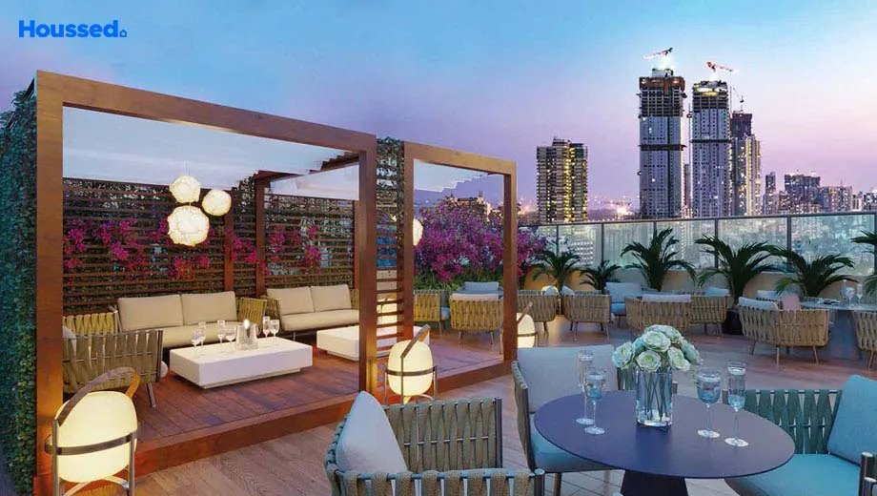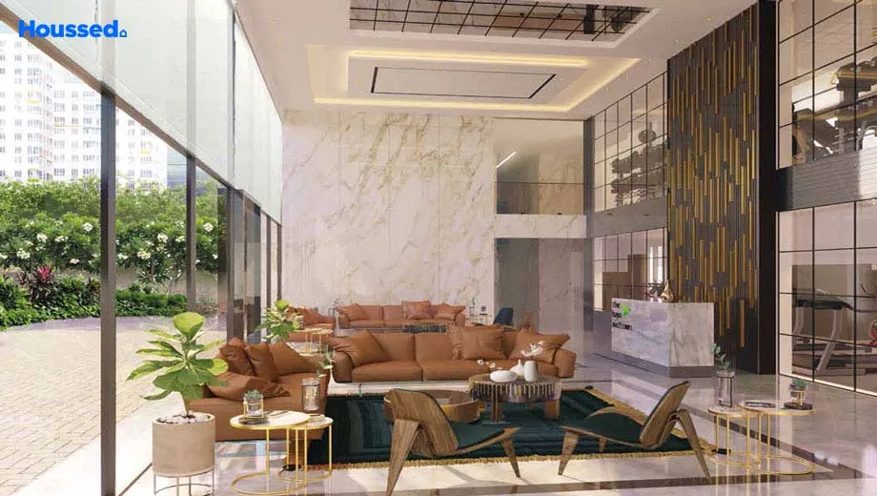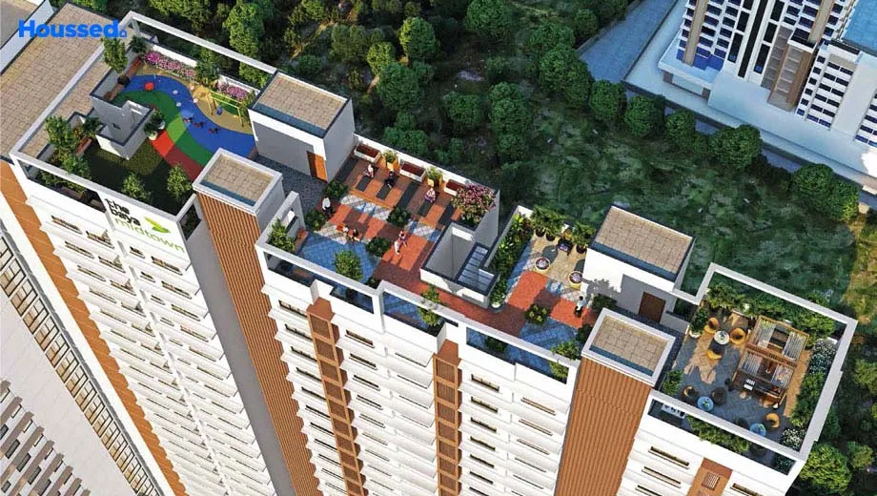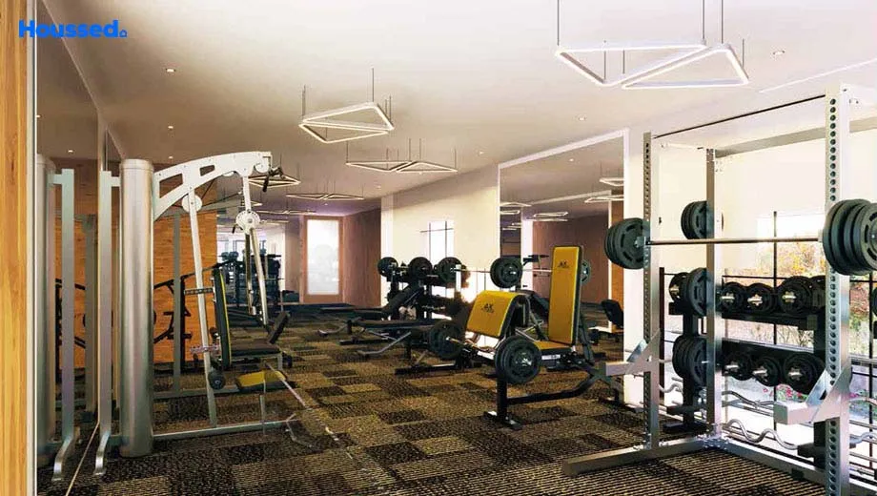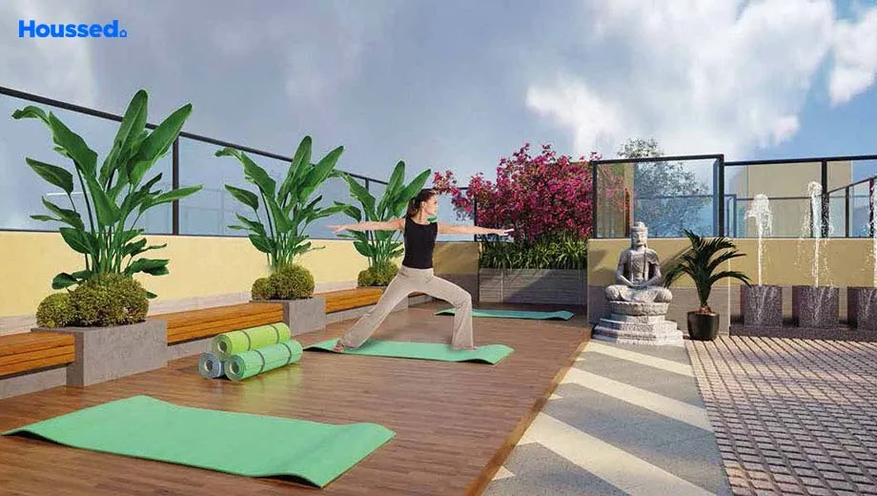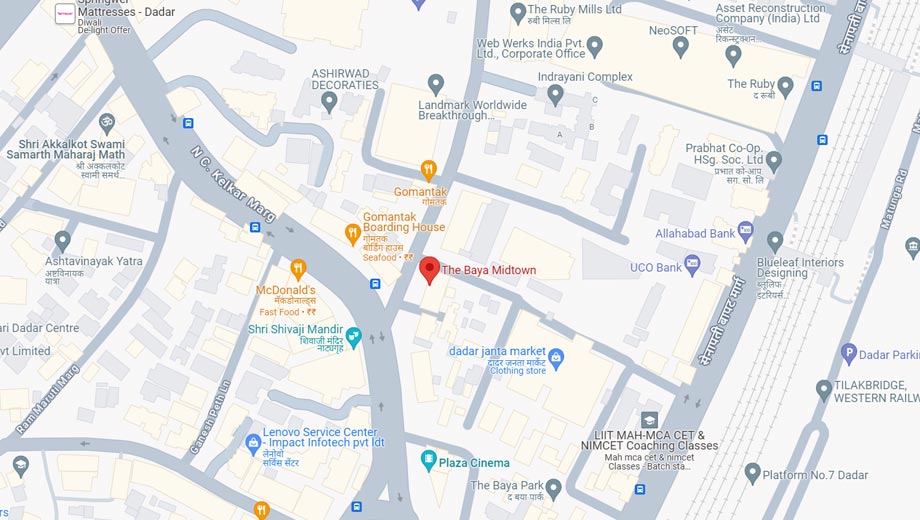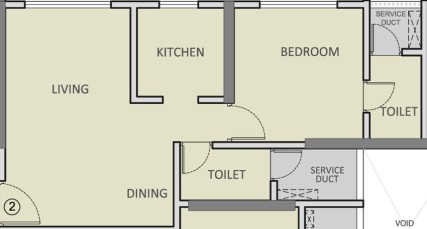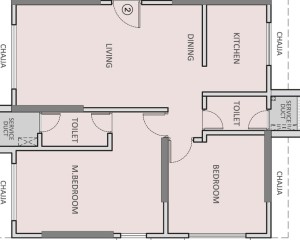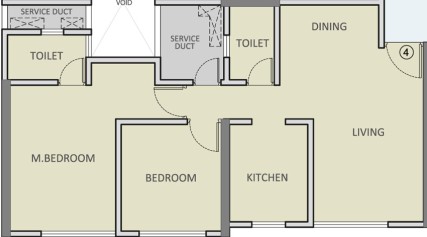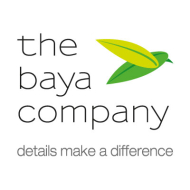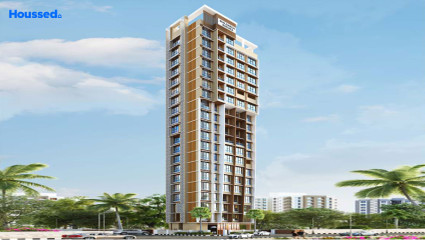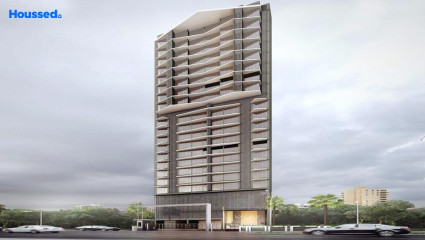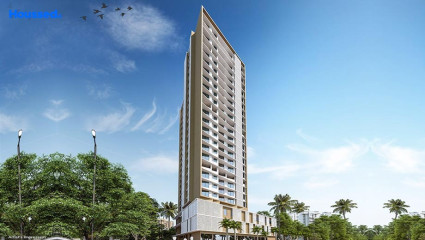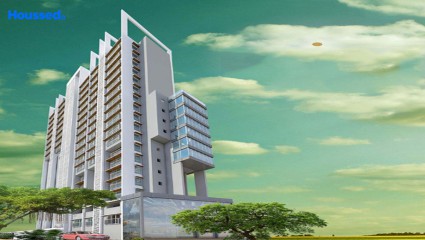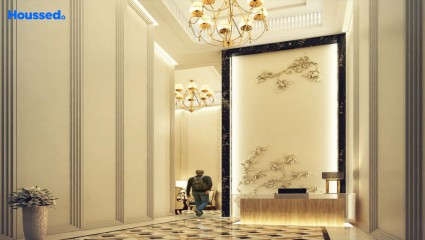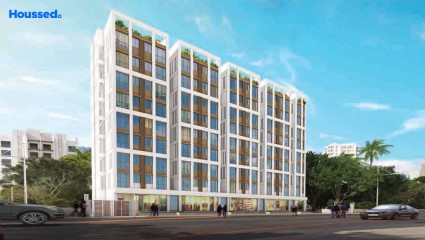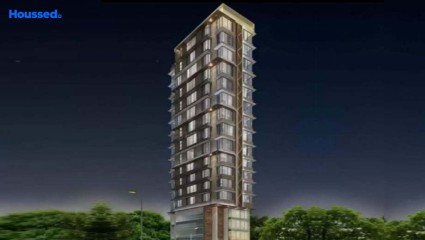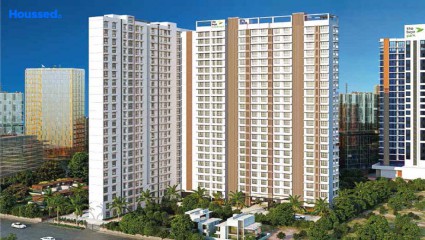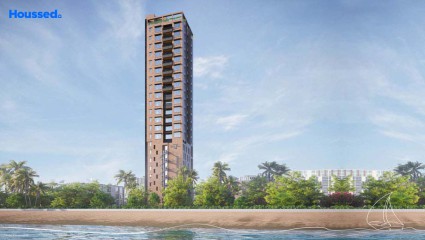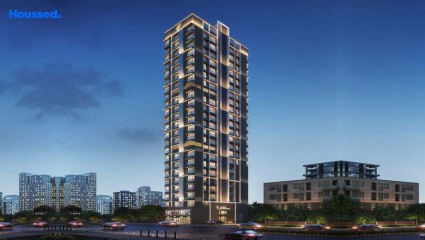The Baya Midtown
₹ 1.75 Cr - 3.35 Cr
Property Overview
- 1, 2 BHKConfiguration
- 420 - 750 Sq ftCarpet Area
- LaunchStatus
- December 2028Rera Possession
- 114 UnitsNumber of Units
- 22 FloorsNumber of Floors
- 1 TowersTotal Towers
- 0.67 AcresTotal Area
Key Features of The Baya Midtown
- Extravagant Entrance Lobby.
- Top Notch Amenities.
- Sky View Amenities.
- Spacious Prime Location.
- Blend of Luxury and convenience.
- 24X7 Manned Security.
About Property
The Baya Midtown is a new residential project by The Baya Company, a well-known developer in Mumbai. The project is located at a thoughtfully selected location to create landmarks that allow you to be the best version of yourself. The Baya Midtown offers a variety of apartments to choose from, including 1, 2, and 3-bedroom units.
Each apartment is designed with attention to detail and features high-quality finishes and fixtures. The apartments are spacious and well-lit, perfect for families or individuals looking for an upgraded living experience. The property also features a range of amenities to keep residents entertained and active.
There is an elevator, a swimming pool, a gym, a sky deck and a playground for children. The area is well-connected, starting from proximity insights like Pheonix Mall, Worli Sea Face, Raheja Hospital etc., to major transportation hubs, making it easy for residents to travel and enjoy the vicinity.
Configuration in The Baya Midtown
Carpet Area
422 sq.ft.
Price
₹ 1.77 Cr
Carpet Area
656 sq.ft.
Price
₹ 2.95 Cr
Carpet Area
740 sq.ft.
Price
₹ 3.33 Cr
The Baya Midtown Amenities
Convenience
- Yoga Room
- Pets Zone
- Senior Citizen Sitting Area
- Senior Citizens' Walking Track
- High-Speed Elevators
- Wi-Fi Enabled
- Parking and transportation
- Intercom Facility
- Multipurpose Hall
- Lift
- Society Office
- Power Back Up
- Common Toilets
Sports
- Indoor Games
- Multipurpose Play Court
- Jogging Track
- Cycle Track
- Badminton Court
- Games Room
- Gymnasium
- Kids Play Area
Leisure
- Vastu-compliant designs
- Sunning Lawn
- Studio Space For Yoga
- Nature Walkway
- Recreation/Kids Club
- Swimming Pool
- Indoor Kids' Play Area
- Indoor Games And Activities
Safety
- Fireplace
- Reserved Parking
- Cctv For Common Areas
- 3 Tier Security System
- Video Door Phone
- Earthquake-resistant
- Smart locks
- 24/7 Security
Environment
- Zen Garden
- Themed Landscape Garden
- Drip Irrigation System
- Rainwater Harvesting
- Stepped Garden
Home Specifications
Interior
- Water Purifier
- Aluminium sliding windows
- Granite tile flooring
- Concealed Electrification
- Earth Leakage Circuit Breaker
- Acrylic Emulsion Paint
- Concealed Plumbing
- Dado Tiles
- Marble flooring
- Sensor Lights
- Smart switches
- Inverter
- Modular kitchen
- Cp Fittings - Jaquar
Explore Neighbourhood
4 Hospitals around your home
Global Hospital
Tata Memorial Hospital
Dhanwantari Hospital and Research Centre
Shushrusha Hospital
4 Restaurants around your home
DP's Fast Food Center
Tanatan
Mama Kane
Gomantak
4 Schools around your home
Swami Dayanand College
Swami Vivekananda College
Dadar College of Management
Fairmount Academy School
4 Shopping around your home
Big Bazaar
D Mart Ready
Nakshatra Mall
Phenix market
Map Location The Baya Midtown
 Loan Emi Calculator
Loan Emi Calculator
Loan Amount (INR)
Interest Rate (% P.A.)
Tenure (Years)
Monthly Home Loan EMI
Principal Amount
Interest Amount
Total Amount Payable
The Baya Company
New generation real estate developer, The Baya Company, establishes homes that bring impeccable values, experience and culture to the lives of their clients. Existing for five decades, they always ensure elevating their uncompromising concept of the minutest detailing for longevity.
Setting up their undisputable vision and mission of building excellence in real estate, they strive for innovation and customer-centric developments. As a result of their commitments, projects like Baya Victoria, Baya Goldspot and Upper Nest will mark their landmark position in the domain of futuristic developments.
Ongoing Projects
5Completed Project
3Total Projects
8
FAQs
What is the Price Range in The Baya Midtown?
₹ 1.75 Cr - 3.35 Cr
Does The Baya Midtown have any sports facilities?
The Baya Midtown offers its residents Indoor Games, Multipurpose Play Court, Jogging Track, Cycle Track, Badminton Court, Games Room, Gymnasium, Kids Play Area facilities.
What security features are available at The Baya Midtown?
The Baya Midtown hosts a range of facilities, such as Fireplace, Reserved Parking, Cctv For Common Areas, 3 Tier Security System, Video Door Phone, Earthquake-resistant, Smart locks, 24/7 Security to ensure all the residents feel safe and secure.
What is the location of the The Baya Midtown?
The location of The Baya Midtown is Dadar West, Mumbai.
Where to download the The Baya Midtown brochure?
The brochure is the best way to get detailed information regarding a project. You can download the The Baya Midtown brochure here.
What are the BHK configurations at The Baya Midtown?
There are 1 BHK, 2 BHK in The Baya Midtown.
Is The Baya Midtown RERA Registered?
Yes, The Baya Midtown is RERA Registered. The Rera Number of The Baya Midtown is P51900035023.
What is Rera Possession Date of The Baya Midtown?
The Rera Possession date of The Baya Midtown is December 2028
How many units are available in The Baya Midtown?
The Baya Midtown has a total of 114 units.
What flat options are available in The Baya Midtown?
The Baya Midtown offers 1 BHK flats in sizes of 422 sqft , 2 BHK flats in sizes of 656 sqft , 740 sqft
How much is the area of 1 BHK in The Baya Midtown?
The Baya Midtown offers 1 BHK flats in sizes of 422 sqft.
How much is the area of 2 BHK in The Baya Midtown?
The Baya Midtown offers 2 BHK flats in sizes of 656 sqft, 740 sqft.
What is the price of 1 BHK in The Baya Midtown?
The Baya Midtown offers 1 BHK of 422 sqft at Rs. 1.77 Cr
What is the price of 2 BHK in The Baya Midtown?
The Baya Midtown offers 2 BHK of 656 sqft at Rs. 2.95 Cr, 740 sqft at Rs. 3.33 Cr
Top Projects in Dadar West
- Dipti Royal Arc
- Ramdev Hari Tara Heights
- Suraj The Palette
- Suraj Park View
- Sugee Akanksha
- Vibrant 1891 Ekam Parkk
- The Baya Midtown
- Mangalmurti Sai Aradhya
- Park Mist
- Suraj Ave Maria
- Option The Crest
- Pearl Bay View
- Shree Park Abode
- Sugee Shubhada Deck
- Blue Waves
- Sugee Saraswati Niwas
- Suraj Emmanuel
- Sugee Tathastu
- Dotom Desire
- Sugee Shraddha
- Buildarch Sakura
- 140 Shivaji Park
© 2023 Houssed Technologies Pvt Ltd. All rights reserved.

