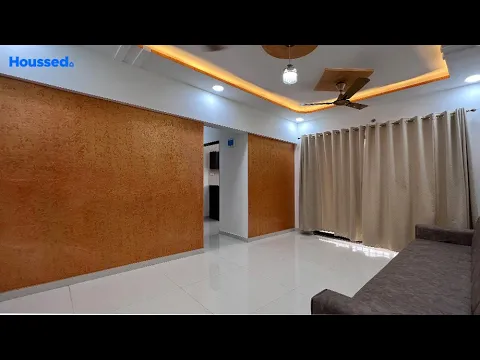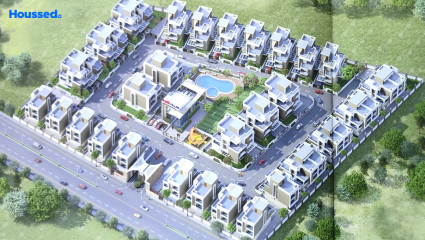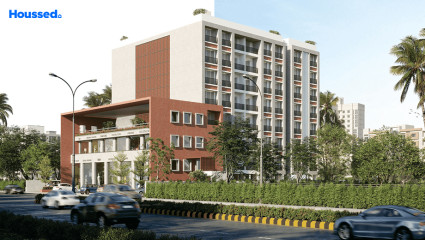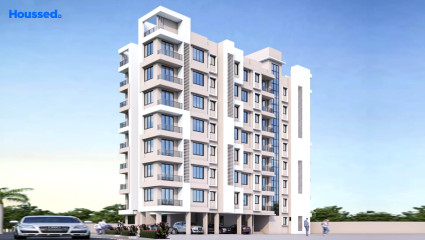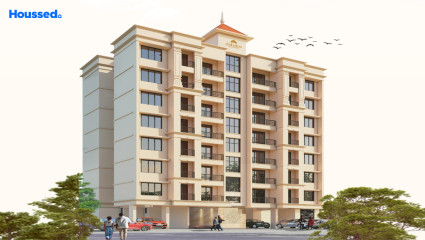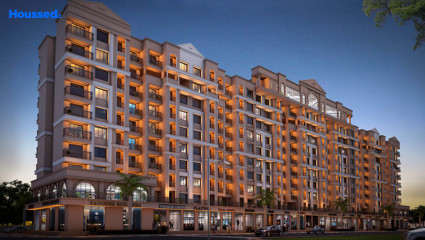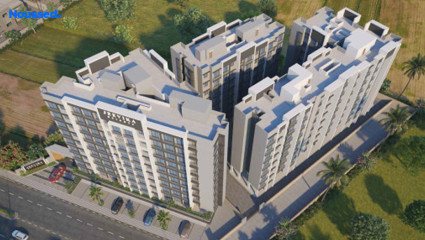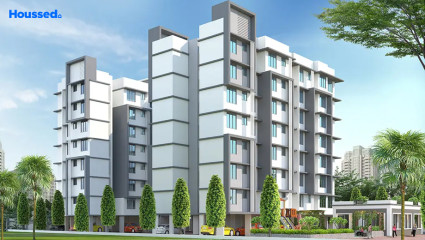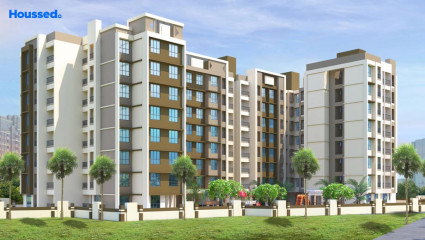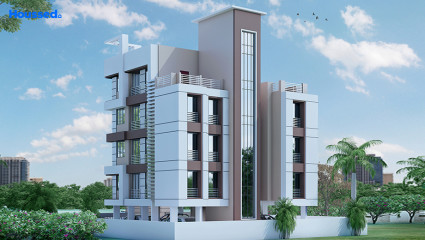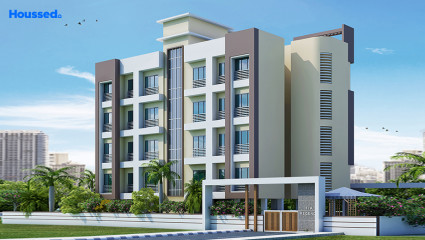Kavita Shiv Shrushti Complex
₹ 30 L - 60 L
Property Overview
- 2, 3 BHKConfiguration
- 380 - 760 Sq ftCarpet Area
- Under DevelopmentStatus
- March 2025Rera Possession
- 37 UnitsNumber of Units
- 4 FloorsNumber of Floors
- 1 TowersTotal Towers
- 0.2 AcresTotal Area
Key Features of Kavita Shiv Shrushti Complex
- Urban Environment.
- Comfort And Warmth.
- Top-Tier Amenities.
- Magnificent Apartments.
- Modern Homes.
- Opulent Living.
About Property
Kavita Shiv Shrushti Complex in Palghar West, redefines luxury living through its premium residential units and a rich array of amenities. Nestled in a prime location, this project transcends mere housing, offering a lifestyle characterized by comfort and convenience.
The meticulously crafted residential units reflect a fusion of contemporary design and functionality, catering to the discerning tastes of today's homeowners. With spacious living areas and thoughtfully designed bedrooms, each unit exemplifies elegance and superior craftsmanship. Beyond the lavish interiors, residents enjoy a host of amenities that enhance their living experience.
From recreational facilities to essential services, every aspect of Kavita Shiv Shrushti Complex is tailored to elevate daily life. Whether it's unwinding in the lush green spaces or indulging in leisure activities, residents find solace and fulfillment within the confines of this exclusive community. Kavita Shiv Shrushti Complex promises not just a home, but a sophisticated lifestyle characterized by luxury, convenience, and unparalleled comfort.
Configuration in Kavita Shiv Shrushti Complex
Carpet Area
380 sq.ft.
Price
₹ 27.28 L
Carpet Area
575 sq.ft.
Price
₹ 41.29 L
Carpet Area
760 sq.ft.
Price
₹ 54.57 L
Kavita Shiv Shrushti Complex Amenities
Convenience
- Senior Citizens Walking Track
- Multipurpose Hall
- Society Office
- Convenience Store
- Lift
- Reflexology Path
- Power Back Up
- Yoga Room
- Mud Playing Zone
- Meditation Zone
- Children Playing Zone
- Senior Citizen Sitting Area
Sports
- Gymnasium
- Kids Play Area
- Indoor Games
- Multipurpose Play Court
- Jogging Track
- Cycle Track
Leisure
- Indoor Kids' Play Area
- Indoor Games And Activities
- Vastu-compliant designs
- Nature Walkway
- Sand Pit
Safety
- Cctv Surveillance
- Entrance Gate With Security
- Fire Fighting System
- Earthquake-resistant
- 24/7 Security
- Rcc Structure
Environment
- Themed Landscape Garden
- Eco Life
- Drip Irrigation System
Home Specifications
Interior
- Concealed Plumbing
- Smart Switches
- Dado Tiles
- Marble flooring
- Modular kitchen
- Designer Dado
- Premium sanitary and CP fittings
- Laminated Flush Doors
- Vitrified tile flooring
- Granite Countertop
- Stainless steel sink
- Gypsum-finished Walls
- Concealed Electrification
Explore Neighbourhood
4 Hospitals around your home
Dhada Hospital
Sharda Hospital
Health Unit
relief Hospital
4 Restaurants around your home
The Royal Restaurant
Food & food restaurant
Rasam Restaurant
The Olive Garden Restaurant
4 Schools around your home
Gujrati school
J.S Education Society
Bombay School of Art
JDS Convent school
4 Shopping around your home
Dollar Store
Raj Icon Mall
Sopping Time
Three Star Shopping Centre
Map Location Kavita Shiv Shrushti Complex
 Loan Emi Calculator
Loan Emi Calculator
Loan Amount (INR)
Interest Rate (% P.A.)
Tenure (Years)
Monthly Home Loan EMI
Principal Amount
Interest Amount
Total Amount Payable
Kavita Builder And Developer
Kavita Builder And Developer is leading the charge in Vadodara's real estate sector with a vision to revolutionize the industry. Their commitment to excellence is evident in their cutting-edge projects that not only meet but exceed contemporary standards. With a focus on quality and innovation, they strive to create spaces that not only serve the needs of today but also anticipate the demands of tomorrow.
From residential complexes to commercial hubs, each project is meticulously crafted to enhance the living and working experience of its occupants. Kavita Builder And Developer stands as a beacon of reliability and creativity in Vadodara's real estate landscape, setting new benchmarks with every endeavor.
Ongoing Projects
1Total Projects
1
FAQs
What is the Price Range in Kavita Shiv Shrushti Complex?
₹ 30 L - 60 L
Does Kavita Shiv Shrushti Complex have any sports facilities?
Kavita Shiv Shrushti Complex offers its residents Gymnasium, Kids Play Area, Indoor Games, Multipurpose Play Court, Jogging Track, Cycle Track facilities.
What security features are available at Kavita Shiv Shrushti Complex?
Kavita Shiv Shrushti Complex hosts a range of facilities, such as Cctv Surveillance, Entrance Gate With Security, Fire Fighting System, Earthquake-resistant, 24/7 Security, Rcc Structure to ensure all the residents feel safe and secure.
What is the location of the Kavita Shiv Shrushti Complex?
The location of Kavita Shiv Shrushti Complex is Palghar, Palghar.
Where to download the Kavita Shiv Shrushti Complex brochure?
The brochure is the best way to get detailed information regarding a project. You can download the Kavita Shiv Shrushti Complex brochure here.
What are the BHK configurations at Kavita Shiv Shrushti Complex?
There are 1 BHK, 2 BHK, 3 BHK in Kavita Shiv Shrushti Complex.
Is Kavita Shiv Shrushti Complex RERA Registered?
Yes, Kavita Shiv Shrushti Complex is RERA Registered. The Rera Number of Kavita Shiv Shrushti Complex is P99000051314.
What is Rera Possession Date of Kavita Shiv Shrushti Complex?
The Rera Possession date of Kavita Shiv Shrushti Complex is March 2025
How many units are available in Kavita Shiv Shrushti Complex?
Kavita Shiv Shrushti Complex has a total of 37 units.
What flat options are available in Kavita Shiv Shrushti Complex?
Kavita Shiv Shrushti Complex offers 1 BHK flats in sizes of 380 sqft , 2 BHK flats in sizes of 575 sqft , 3 BHK flats in sizes of 760 sqft
How much is the area of 1 BHK in Kavita Shiv Shrushti Complex?
Kavita Shiv Shrushti Complex offers 1 BHK flats in sizes of 380 sqft.
How much is the area of 2 BHK in Kavita Shiv Shrushti Complex?
Kavita Shiv Shrushti Complex offers 2 BHK flats in sizes of 575 sqft.
How much is the area of 3 BHK in Kavita Shiv Shrushti Complex?
Kavita Shiv Shrushti Complex offers 3 BHK flats in sizes of 760 sqft.
What is the price of 1 BHK in Kavita Shiv Shrushti Complex?
Kavita Shiv Shrushti Complex offers 1 BHK of 380 sqft at Rs. 27.28 L
What is the price of 2 BHK in Kavita Shiv Shrushti Complex?
Kavita Shiv Shrushti Complex offers 2 BHK of 575 sqft at Rs. 41.29 L
What is the price of 3 BHK in Kavita Shiv Shrushti Complex?
Kavita Shiv Shrushti Complex offers 3 BHK of 760 sqft at Rs. 54.57 L
Top Projects in Palghar
- Adinath Galaxy
- Shrijee Madhav Vatika
- FIA Daffodils
- AV Smart City
- FIA Enclave
- Adinath Glory
- Kavita Shiv Shrushti Complex
- Bhavani Meera
- Fia Regency
- IPSIT Navoday
- Fia Jade Garden
- Shree Ostwal Palace
- FIA Tulip
- Fia Jeevika Heights
- Fia Emerald
- Parshv Glory
- Fia Sapphire
- THDC Ambrosia
- FIA Meridian
- Nirlon Serene
- Sea Crests Aloha
- Adinath Heights
- Bhavani Darshan
- FIA Ekdanta
- Arvel Nisarg Shrushti Phase 2
- FIA Florenza
- Diamond Ashoka Residency
- Mandor Galaxy
- FIA Eklavya
- AV Paramount Enclave
- Jayyog Solitaire Tower
- FIA Enigma
- Shree Otswal Villas
- Soho Residency
- Veena Samrajya
- Star Roshan City
- KK Supreme Point
- Marudhar Heights
- Adinath Empire
- Magnus Omkara
- FIA Orion Grande
© 2023 Houssed Technologies Pvt Ltd. All rights reserved.





