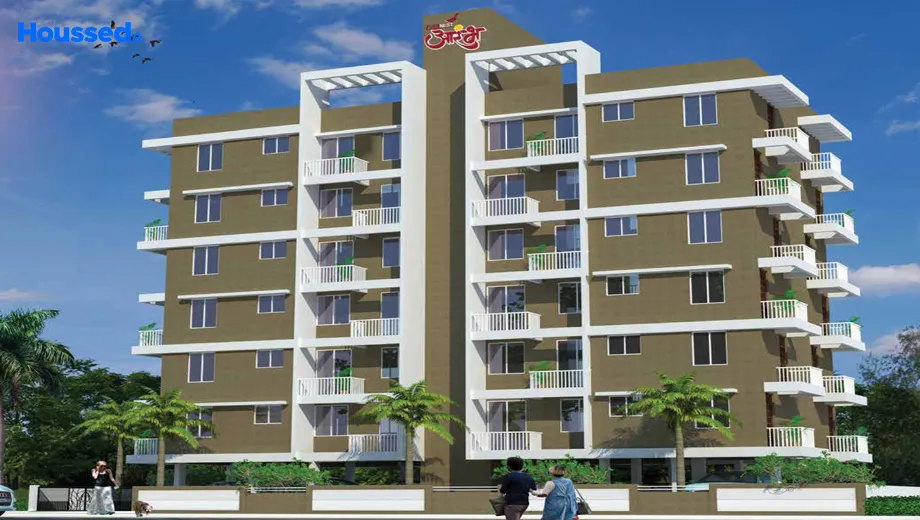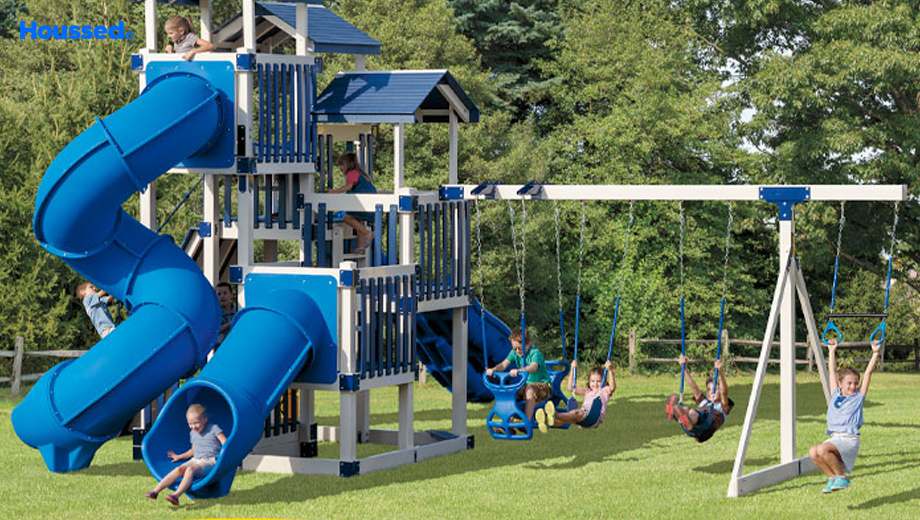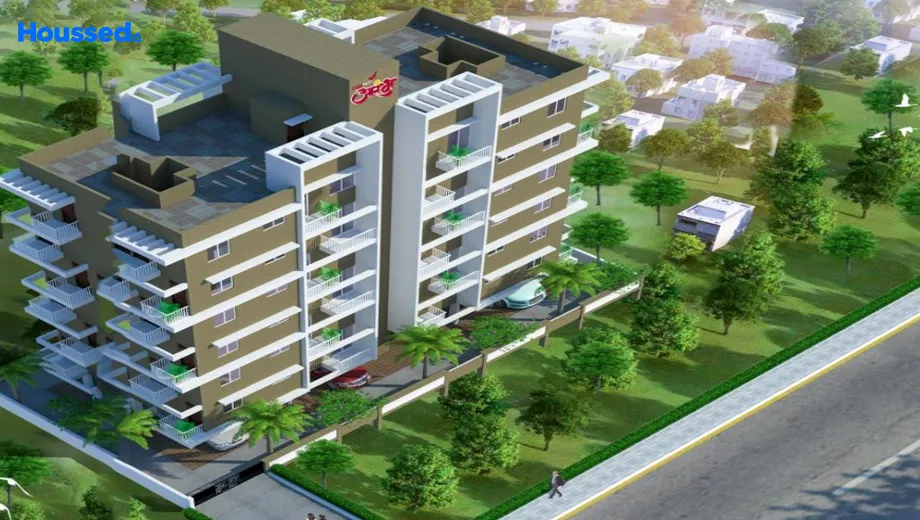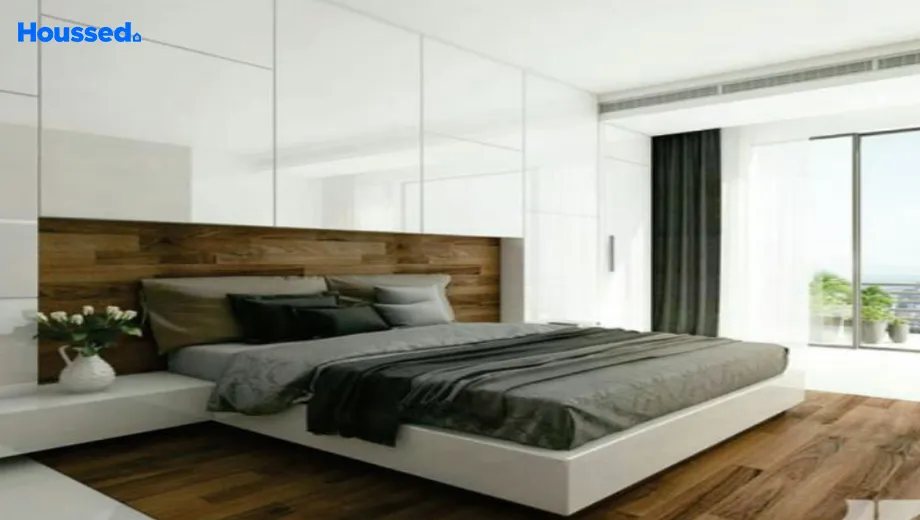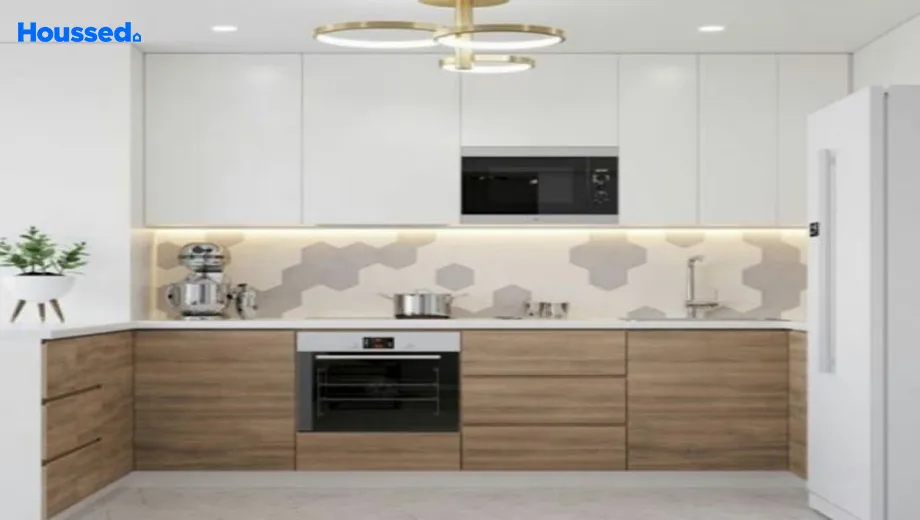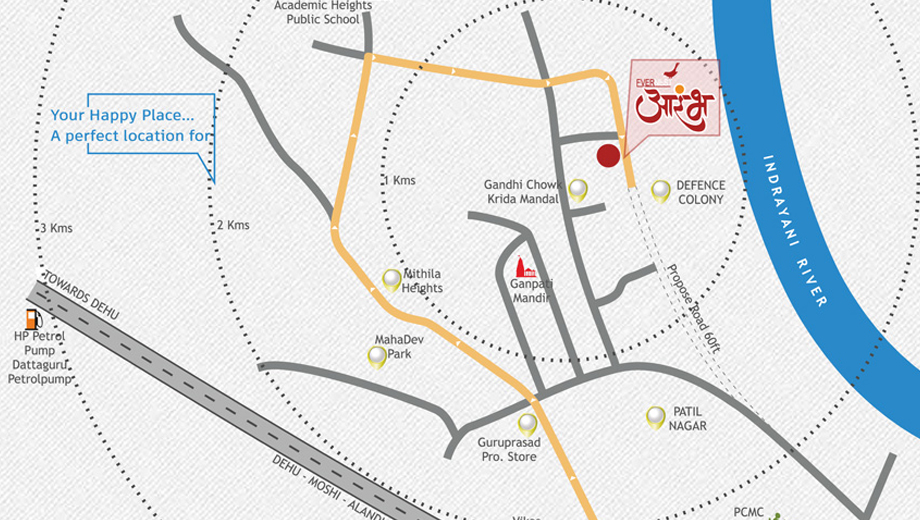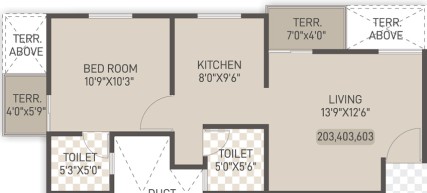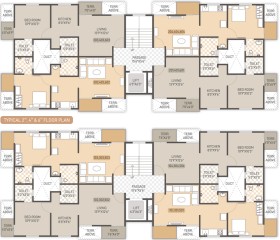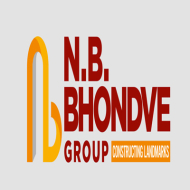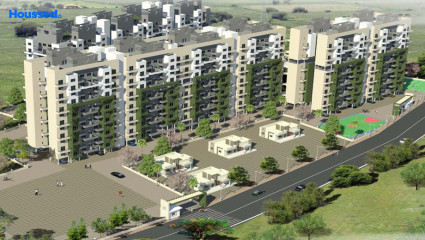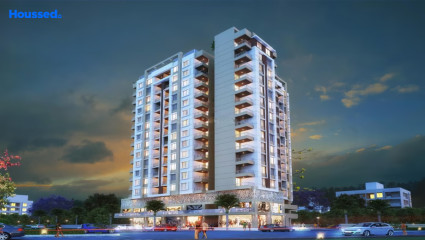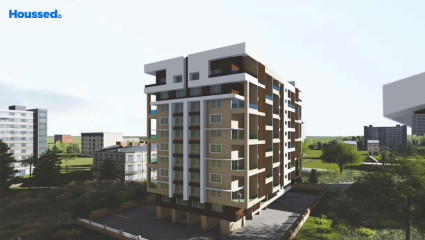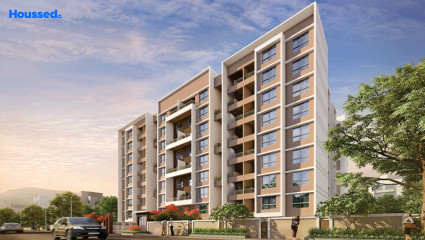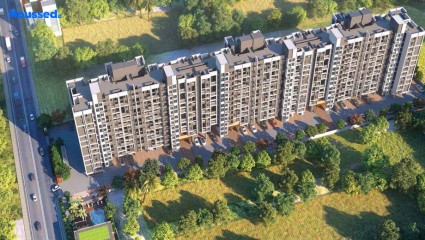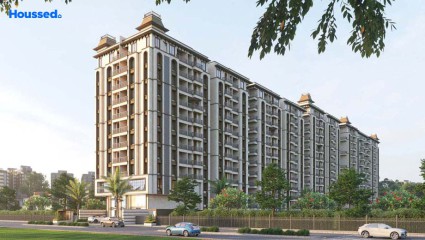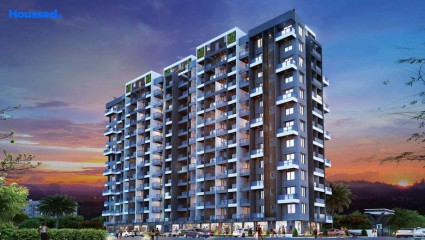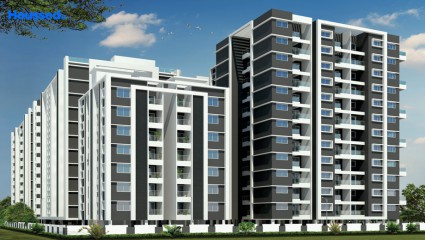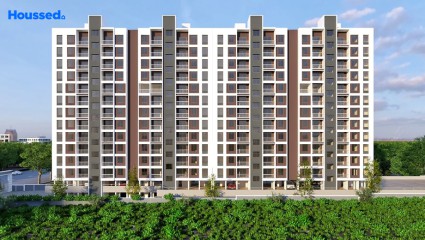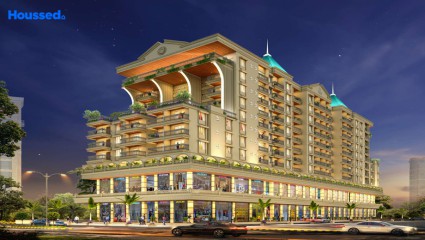Evernest Aarambh
₹ 25 L - 35 L
Property Overview
- 1 BHKConfiguration
- 480 - 490 Sq ftCarpet Area
- Under DevelopmentStatus
- March 2025Rera Possession
- 24 UnitsNumber of Units
- 6 FloorsNumber of Floors
- 1 TowersTotal Towers
- 0.11 AcresTotal Area
Key Features of Evernest Aarambh
- Lush Green Surroundings.
- Exciting Construction.
- Luxuriant Amenities.
- Seamless Connectivity.
- Utmost Quality.
- Aspirational Lifestyle.
About Property
Evernest Aarambh, presented by Evernest Group, is nestled in the lush green bounty of nature. A perfect home that allows you to wake up every morning to the twittering of birds. Evernest Aarambh also offers an exciting construction to indulge every family member and an environment in stimulating your body and mind.
The project offers luxuriant amenities for your convenience, which include Giant Entrance Gate, Video Doorbell, CCTV, Lift Backup and much more. Besides this, the project's location offers seamless connectivity across the city, including prominent locations and centers like Ganpati Mandir, Academic Heights Public School, Mahadev Park, Vikas Academy Library, and much more.
The spaces here are a perfect blend of aspirational lifestyles along with indulgent amenities. The developers have developed the project with utmost quality transparency and convenience to offer the best living experience to the residents!
Configuration in Evernest Aarambh
Evernest Aarambh Amenities
Convenience
- Intercom Facility
- Lift
- Security
- Meditation Zone
- Children Playing Zone
- Senior Citizen Sitting Area
- Common Toilet
- Fire Fighting System
Sports
- Jogging Track
- Kids Play Area
- Indoor Games
- Multipurpose Play Court
Leisure
- Community Club
- Recreation/Kids Club
- Indoor Kids' Play Area
- Indoor Games And Activities
Safety
- Reserved Parking
- Maintenance Staff
- Cctv For Common Areas
- Entrance Gate With Security
- Earthquake-resistant
- Rcc Structure
Environment
- Themed Landscape Garden
- Mo Sewage Treatment Plant
- Eco Life
- Rainwater Harvesting
Home Specifications
Interior
- TV Point
- Telephone point
- Acrylic Emulsion Paint
- Textured Paint
- Laminate finish doors
- Premium sanitary and CP fittings
- Aluminium sliding windows
- Vitrified tile flooring
- Storage water heater
- Stainless steel sink
- Anti-skid Ceramic Tiles
Explore Neighbourhood
4 Hospitals around your home
New Bhosari Hospital
Dr. D. Y. Patil Medical Hospital
Yashwantrao Chavan Memorial Hospital
Imperial Multi Speciality Hospital
4 Restaurants around your home
Palkhi Restaurant
Shivshakti Restaurant
Shubham Resto and Bar
Zaika Caterers Restaurants
4 Schools around your home
Priyadarshani School
City Pride School
SNBP International School
Sadhu Vaswani School
4 Shopping around your home
D-Mart
PCMC Market Yard
Spine City Mall & Multiplex
Diagonal Mall
Map Location Evernest Aarambh
 Loan Emi Calculator
Loan Emi Calculator
Loan Amount (INR)
Interest Rate (% P.A.)
Tenure (Years)
Monthly Home Loan EMI
Principal Amount
Interest Amount
Total Amount Payable
Evernest Group
Evernest Group is a real estate development company that has received remarkable results. They have been involved in this field for many years, and to date, their ambition of giving high-quality homes has reached a new height.
Their passion for their service has brought them positive results, which is why many people are inclined toward their company. Their honesty and pioneering services have brought them favorable results. To date, they have made 2000+ happy clients, which is growing.
Their one such project, Evernest Aarambh, has boosted their reputation.
FAQs
What is the Price Range in Evernest Aarambh?
₹ 25 L - 35 L
Does Evernest Aarambh have any sports facilities?
Evernest Aarambh offers its residents Jogging Track, Kids Play Area, Indoor Games, Multipurpose Play Court facilities.
What security features are available at Evernest Aarambh?
Evernest Aarambh hosts a range of facilities, such as Reserved Parking, Maintenance Staff, Cctv For Common Areas, Entrance Gate With Security, Earthquake-resistant, Rcc Structure to ensure all the residents feel safe and secure.
What is the location of the Evernest Aarambh?
The location of Evernest Aarambh is Chikhali, Pune.
Where to download the Evernest Aarambh brochure?
The brochure is the best way to get detailed information regarding a project. You can download the Evernest Aarambh brochure here.
What are the BHK configurations at Evernest Aarambh?
There are 1 BHK in Evernest Aarambh.
Is Evernest Aarambh RERA Registered?
Yes, Evernest Aarambh is RERA Registered. The Rera Number of Evernest Aarambh is P52100045785.
What is Rera Possession Date of Evernest Aarambh?
The Rera Possession date of Evernest Aarambh is March 2025
How many units are available in Evernest Aarambh?
Evernest Aarambh has a total of 24 units.
What flat options are available in Evernest Aarambh?
Evernest Aarambh offers 1 BHK flats in sizes of 487 sqft
How much is the area of 1 BHK in Evernest Aarambh?
Evernest Aarambh offers 1 BHK flats in sizes of 487 sqft.
What is the price of 1 BHK in Evernest Aarambh?
Evernest Aarambh offers 1 BHK of 487 sqft at Rs. 30 L
Top Projects in Chikhali
© 2023 Houssed Technologies Pvt Ltd. All rights reserved.

