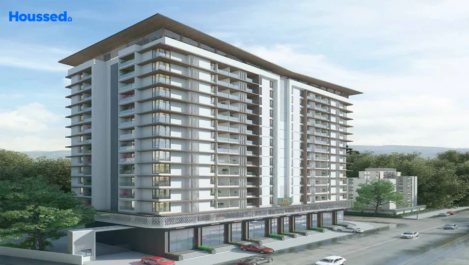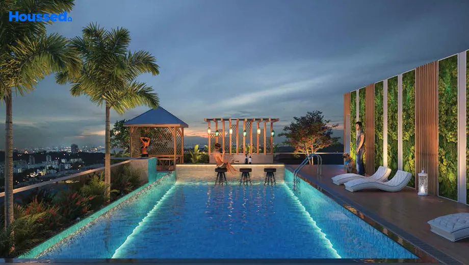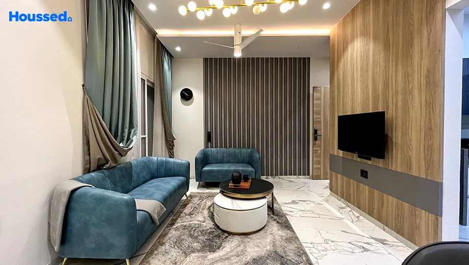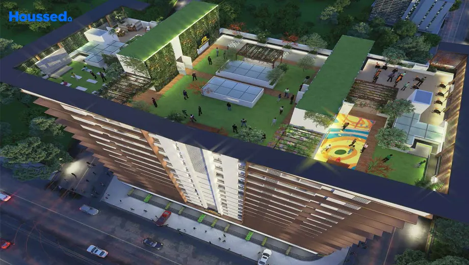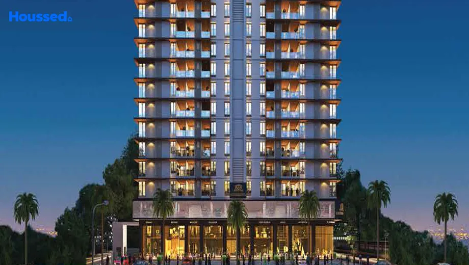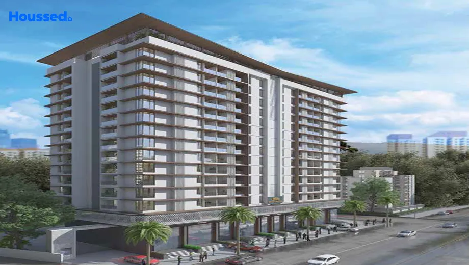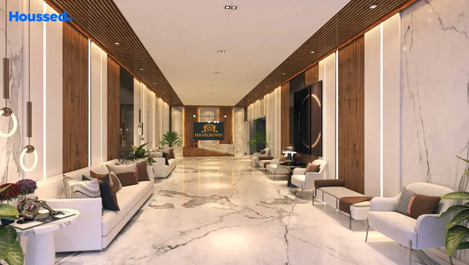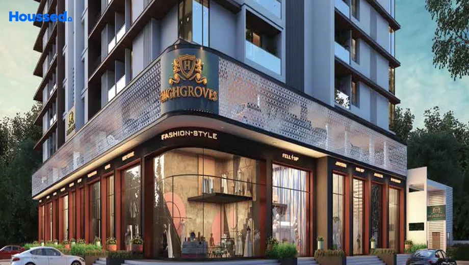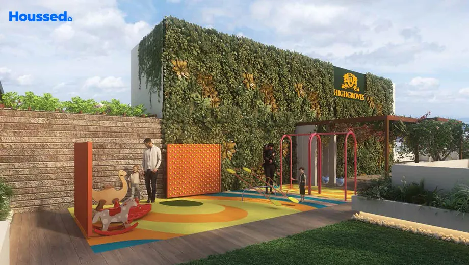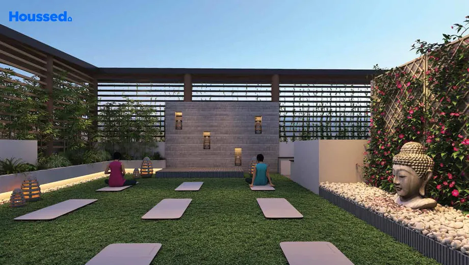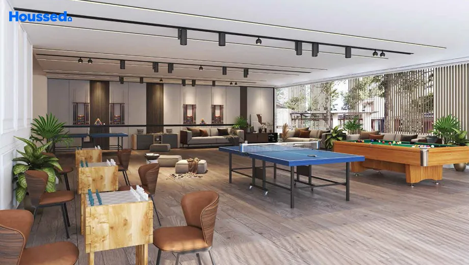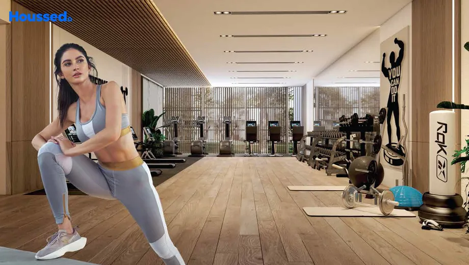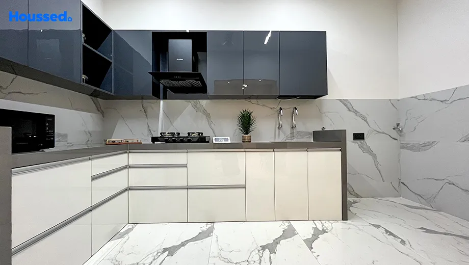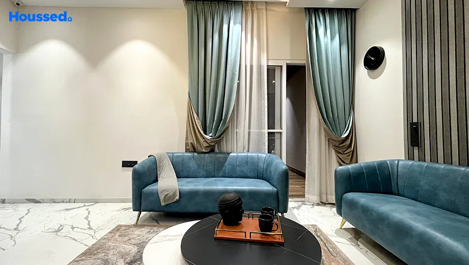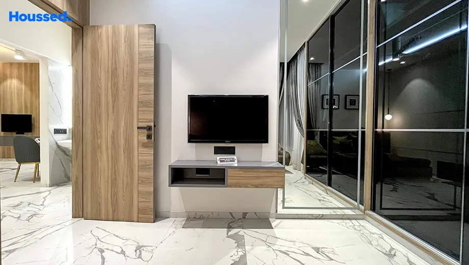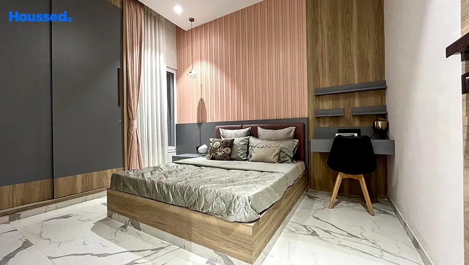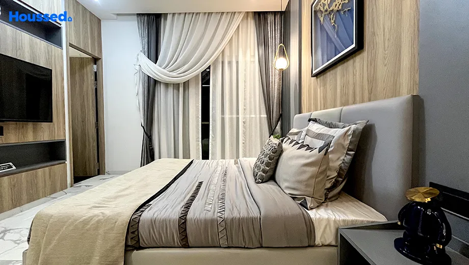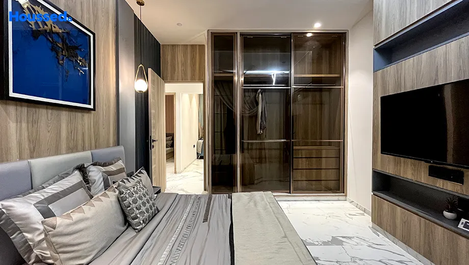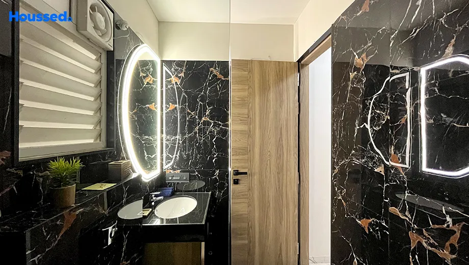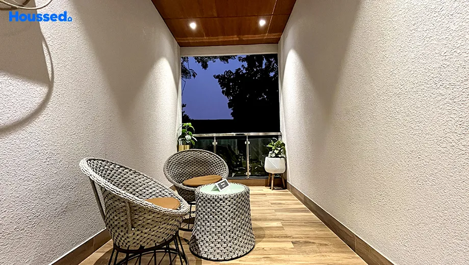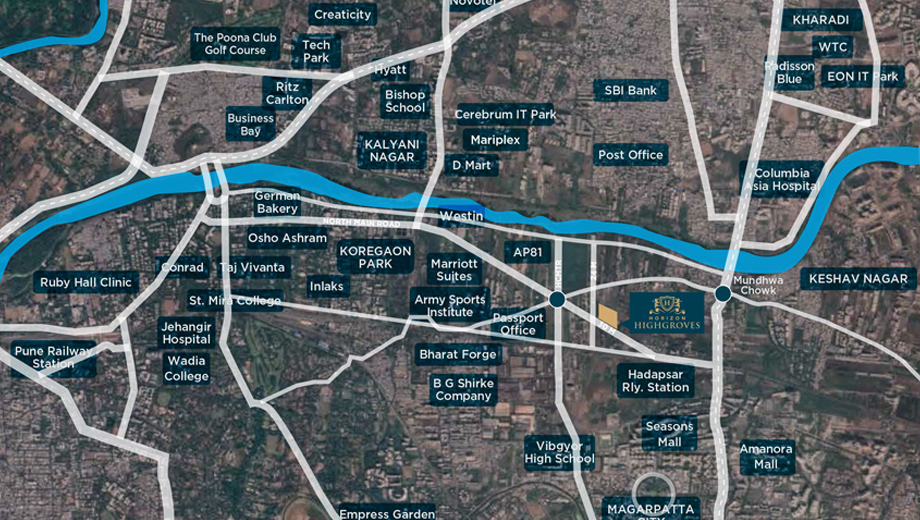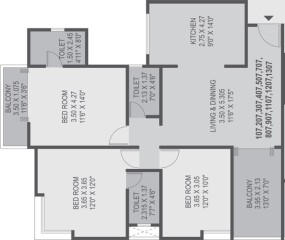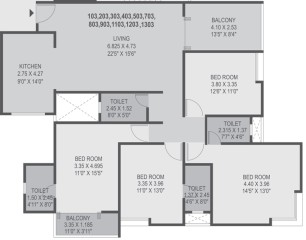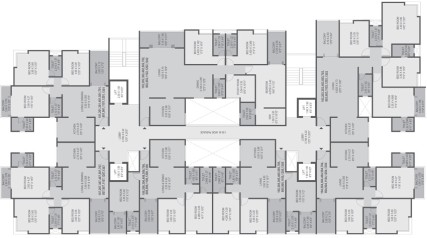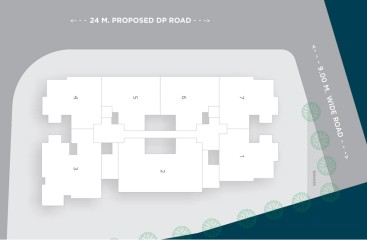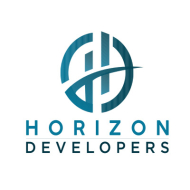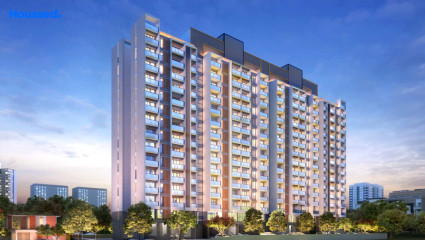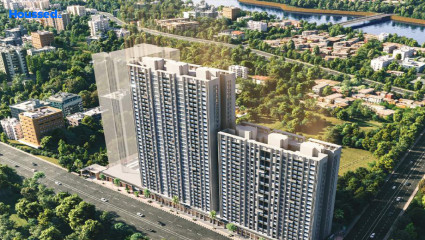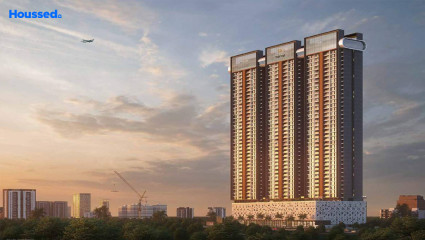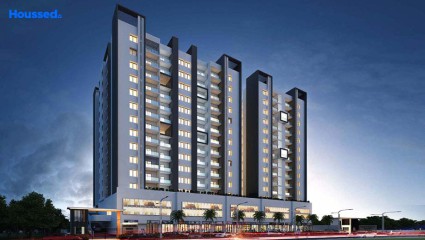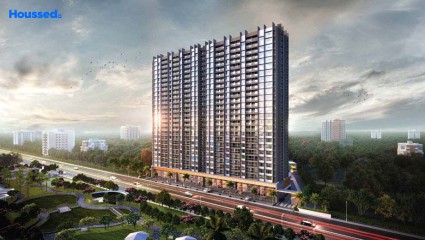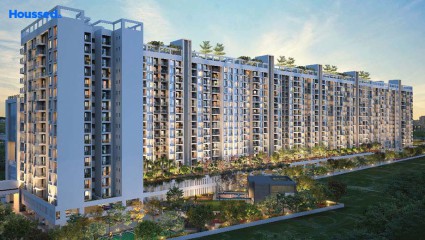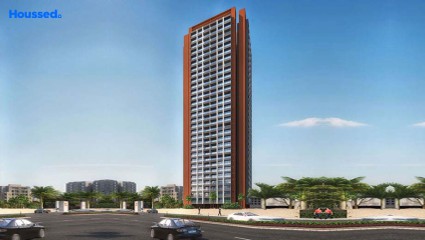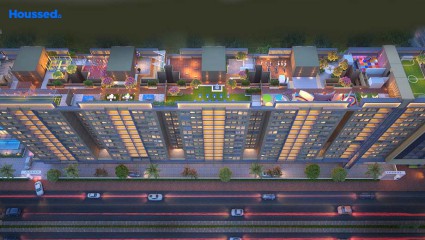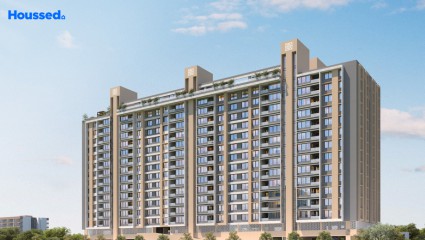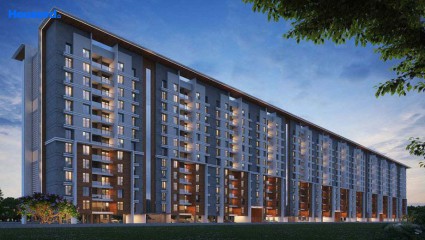Horizon Highgroves
₹ 1.3 Cr - 2.1 Cr
Property Overview
- 3, 4 BHKConfiguration
- 1050 - 1710 Sq ftCarpet Area
- Under DevelopmentStatus
- August 2025Rera Possession
- 91 UnitsNumber of Units
- 15 FloorsNumber of Floors
- 1 TowersTotal Towers
- 1.5 AcresTotal Area
Key Features of Horizon Highgroves
- Fully Equipped Indoor Games Area.
- Congruously Landscape Area.
- Designer Barbecue Centers.
- Marvelous Party Lawns.
- Exquisite Hallways.
- Good Amount of Ventilation.
About Property
The brewing of business ethics with the expertise of decades, Horizon Highgroves is the collaboration project of Horizon Developers and Kushal Construction. The Synergetic efforts and professionalism of the developers multiplied the sheer excellency of the project and established it as a landmark development.
Koregaon park annexe is the dwelling place of Horizon Highgroves. With premium retail stores, multiplexes, cafés, employment hubs, excellent social infrastructures, civic amenities, proximity to the international airport, and upscale neighboring areas, this residential space is the owner of valuable conveniences. This location has all requisites an investor or a homeowner prefers for promoting pleasantness and tranquility, amenities inculcation is paramount.
Hence, this exuberantly luxurious space has specially designed wooden pathways, soothing yoga and meditation area, a designer infinity pool, gazebo, pergola, landscaped seating area and precisely placed lavish facilities. Plunging on all possible curatives for lifestyle transformation, Horizon Developers and Kaushal Construction collective measures have given an alluring heavenly infrastructure.
Configuration in Horizon Highgroves
Carpet Area
1120 sq.ft.
Price
₹ 1.42 Cr
Carpet Area
1625 sq.ft.
Price
₹ 2 Cr
Horizon Highgroves Amenities
Convenience
- Solar Power
- Yoga Room
- Party Lawn
- Meditation Zone
- Children Playing Zone
- Senior Citizen Sitting Area
- Fire Fighting System
- Common Electric Vehicle Charging Point
- Intercom Facility
- Wi-Fi Enabled
- Lift
- Co-working space
- Security
- Power Back Up
Sports
- Kids Play Area
- Multipurpose Play Court
- Human Chess
- Table Tennis
- Gymnasium
Leisure
- Community Club
- Recreation/Kids Club
- Swimming Pool
- Study Library
Safety
- Entrance Gate With Security
- Video Door Phone
- 24/7 Security
- Rcc Structure
- Biometric/Card Entry
- Reserved Parking
- Maintenance Staff
- Cctv Surveillance
Environment
- Themed Landscape Garden
- Mo Sewage Treatment Plant
- Organic Waste Convertor
- Rainwater Harvesting
Home Specifications
Interior
- Anti-skid Ceramic Tiles
- Smart switches
- TV Point
- Modular kitchen
- Earth Leakage Circuit Breaker
- Premium sanitary and CP fittings
- Concealed Plumbing
- Synchronized light
- Acrylic Emulsion Paint
- Aluminium sliding windows
- Private Balcony
- Dado Tiles
- Vitrified tile flooring
- Laminated Flush Doors
- Storage water heater
- Stainless steel sink
- Door with digital lock
- Gypsum-finished Walls
- Laminate finish doors
Explore Neighbourhood
4 Hospitals around your home
Ace Hospital
Shradha Hospital
Shatayu hospital
Kodre Hospital
4 Restaurants around your home
Hotel Sai hotel
Desi Tadka
Iceberg ice cream
Sky roof restaurant lounge
4 Schools around your home
Lexicon school
The Orbis school
Gulmohar Day preschool
Florida English School
4 Shopping around your home
K D Goyal Shopping Centre
Mahalaxmi Super Shopee
Aditi Varieties
Amanora Mall
Map Location Horizon Highgroves
 Loan Emi Calculator
Loan Emi Calculator
Loan Amount (INR)
Interest Rate (% P.A.)
Tenure (Years)
Monthly Home Loan EMI
Principal Amount
Interest Amount
Total Amount Payable
Horizon Developers
Horizon Developers have been the trendsetter in Pune real estate industry for the last two decades by bestowing Effective and efficient construction. Its alluring amenities have become a landmark for the realty business, which portrays its passion for perfection.
It is crucial to understand that this desirable perfection is for bestowing a comfortable lifestyle to the owners along with an unparalleled architectural sphere. Horizon Westone, Neon, Highgroves, and Horizon Anandpratha are the outcomes of the vision for creating masterpieces, wherein the investors know they are investing in expertise and not the structures.
Ongoing Projects
1Upcoming Projects
1Completed Project
1Total Projects
3
FAQs
What is the Price Range in Horizon Highgroves?
₹ 1.3 Cr - 2.1 Cr
Does Horizon Highgroves have any sports facilities?
Horizon Highgroves offers its residents Kids Play Area, Multipurpose Play Court, Human Chess, Table Tennis, Gymnasium facilities.
What security features are available at Horizon Highgroves?
Horizon Highgroves hosts a range of facilities, such as Entrance Gate With Security, Video Door Phone, 24/7 Security, Rcc Structure, Biometric/Card Entry, Reserved Parking, Maintenance Staff, Cctv Surveillance to ensure all the residents feel safe and secure.
What is the location of the Horizon Highgroves?
The location of Horizon Highgroves is Mundhwa, Pune.
Where to download the Horizon Highgroves brochure?
The brochure is the best way to get detailed information regarding a project. You can download the Horizon Highgroves brochure here.
What are the BHK configurations at Horizon Highgroves?
There are 3 BHK, 4 BHK in Horizon Highgroves.
Is Horizon Highgroves RERA Registered?
Yes, Horizon Highgroves is RERA Registered. The Rera Number of Horizon Highgroves is P52100030909.
What is Rera Possession Date of Horizon Highgroves?
The Rera Possession date of Horizon Highgroves is August 2025
How many units are available in Horizon Highgroves?
Horizon Highgroves has a total of 91 units.
What flat options are available in Horizon Highgroves?
Horizon Highgroves offers 3 BHK flats in sizes of 1120 sqft , 4 BHK flats in sizes of 1625 sqft
How much is the area of 3 BHK in Horizon Highgroves?
Horizon Highgroves offers 3 BHK flats in sizes of 1120 sqft.
How much is the area of 4 BHK in Horizon Highgroves?
Horizon Highgroves offers 4 BHK flats in sizes of 1625 sqft.
What is the price of 3 BHK in Horizon Highgroves?
Horizon Highgroves offers 3 BHK of 1120 sqft at Rs. 1.42 Cr
What is the price of 4 BHK in Horizon Highgroves?
Horizon Highgroves offers 4 BHK of 1625 sqft at Rs. 2 Cr
Top Projects in Mundhwa
- Unique Legacy Royale
- Basil Mondale
- Triaa Elysia
- Pristine I-Life
- Mantra Mirari
- Sukhwani Hermosa Casa
- Karma Iconic
- Puravankara Silversand
- Horizon Highgroves
- Ganga Avanta
- Venkatesh Graffiti Glover
- A And A Breeza
- Excellaa Tremont
- Unique Que 914
- Konark Virtue
- Dhvanil Golden Valley
- Ahura Osian One And Only
- Kumar Codename Goldmine
- Shubh Tristar
- Puravankara Emerald Bay
- Vastushree Diona
- Menlo Delicia
- Choice Aureta
- Mantra Magnus
- Suvan Shades
- Godrej Rejuve
© 2023 Houssed Technologies Pvt Ltd. All rights reserved.

