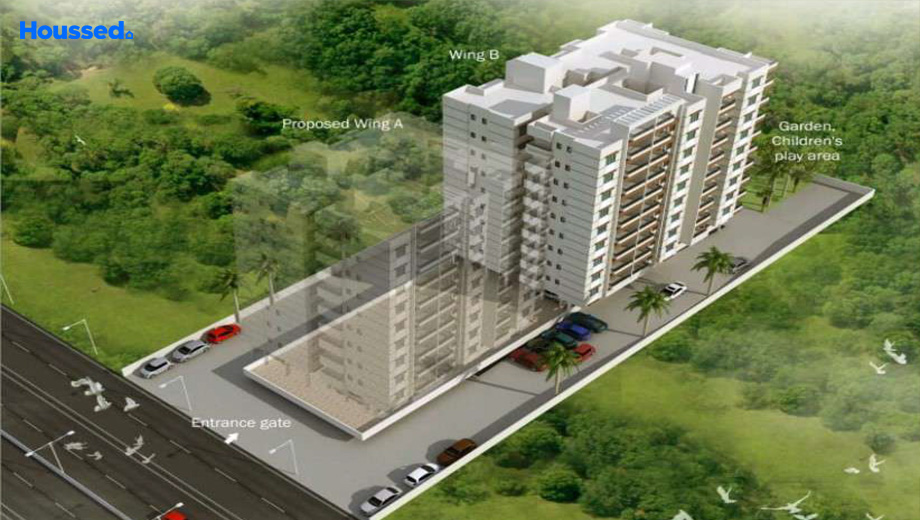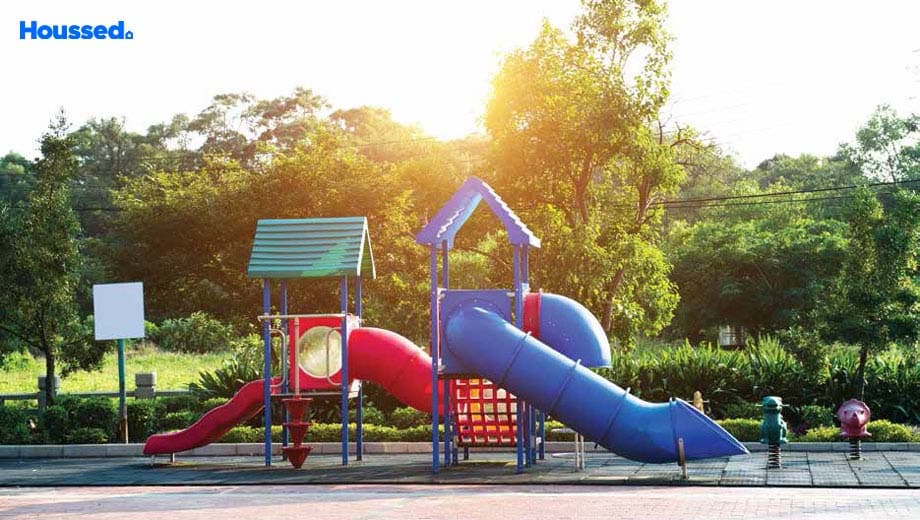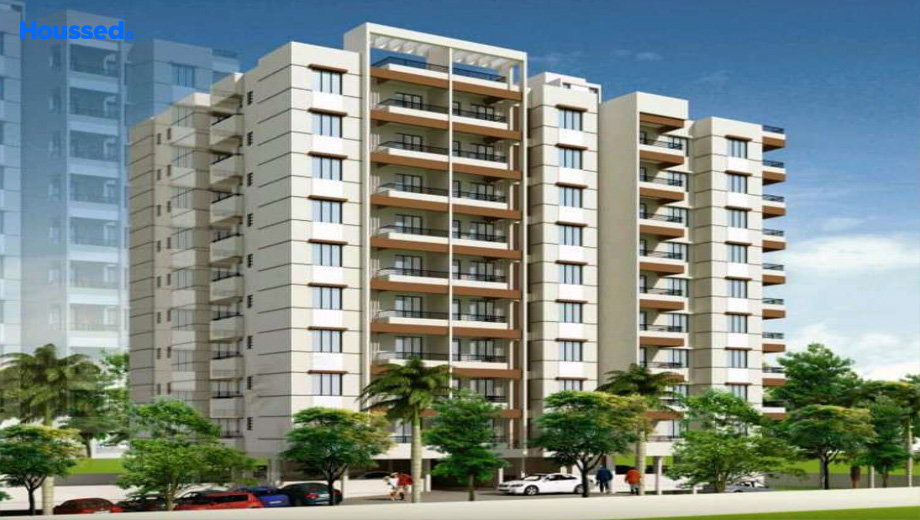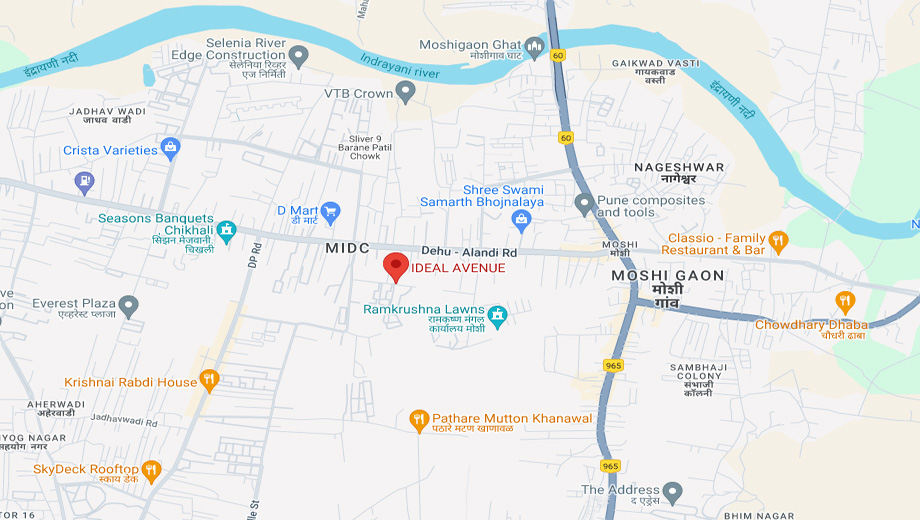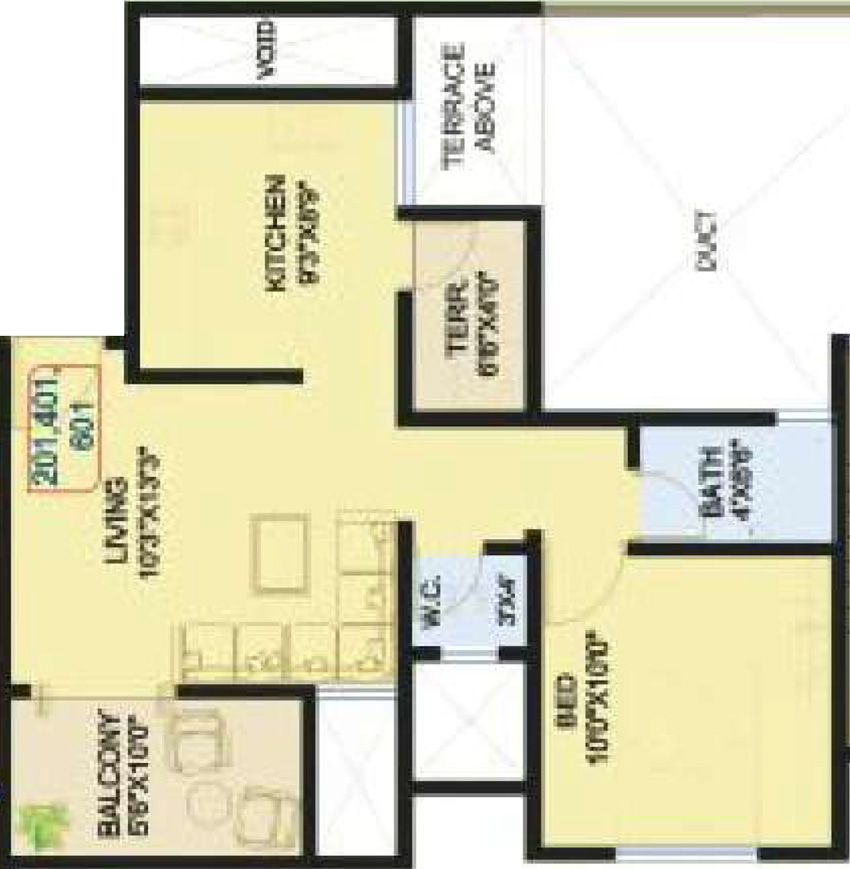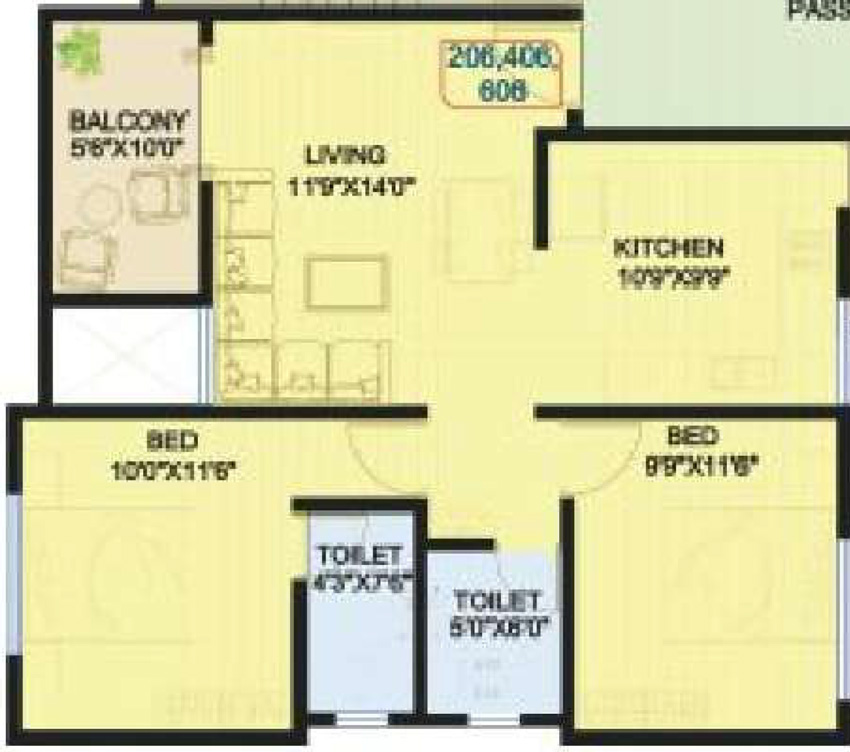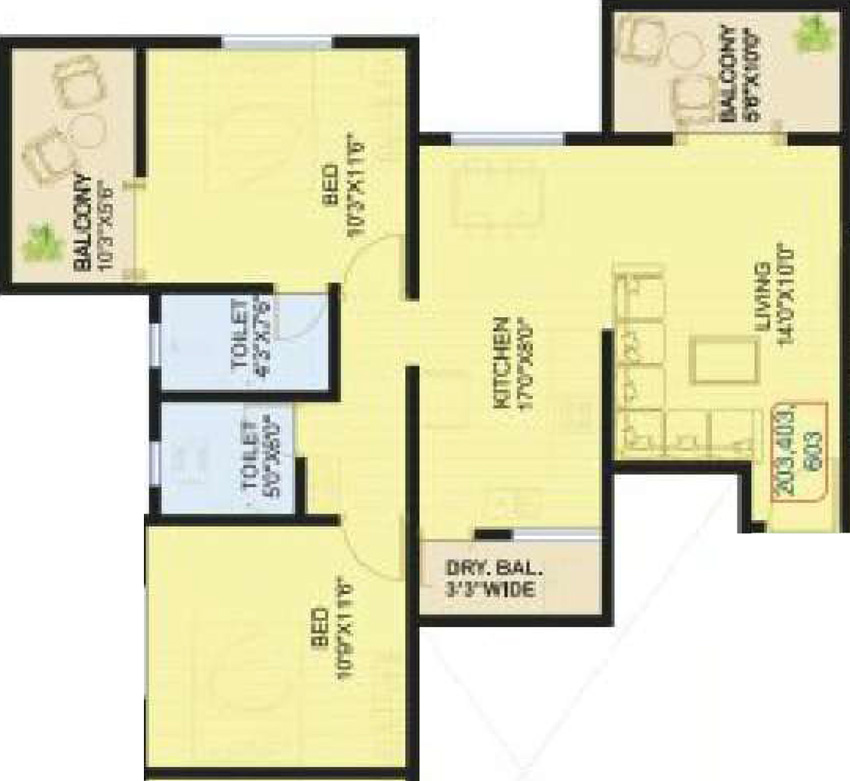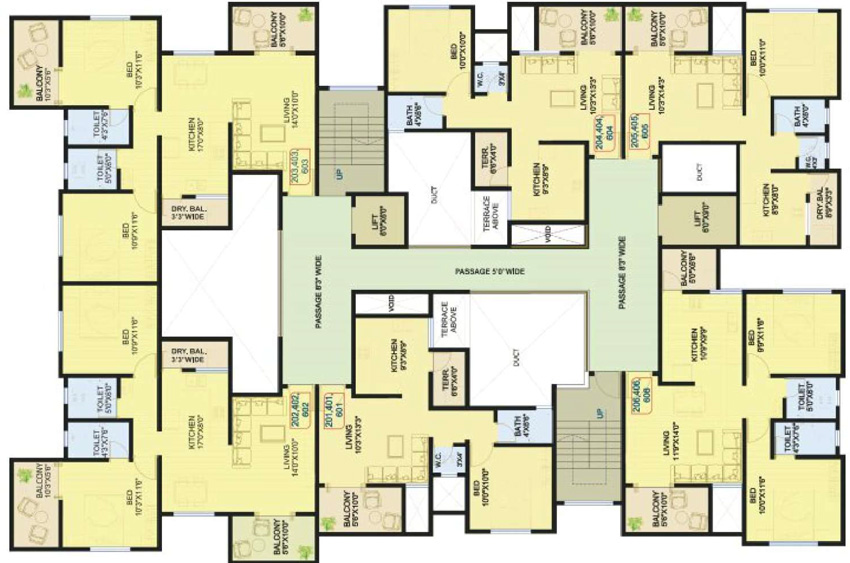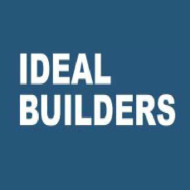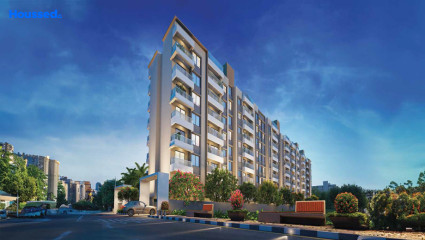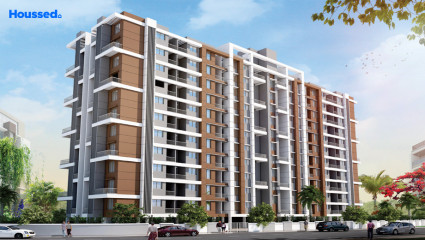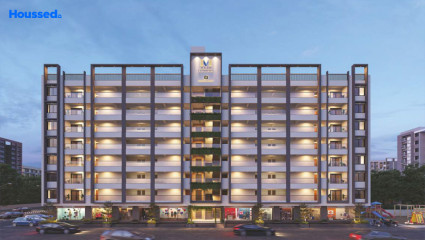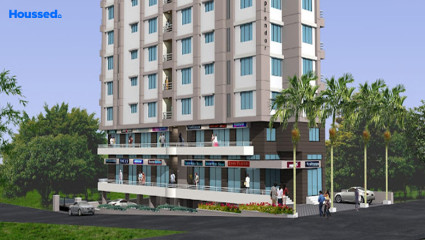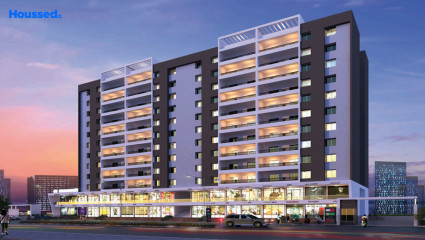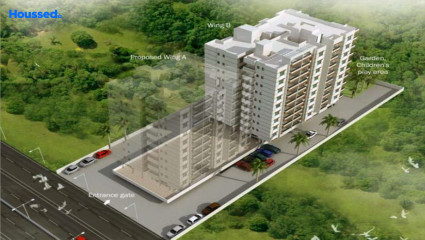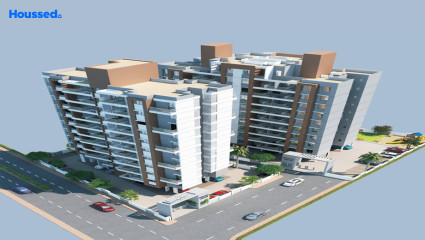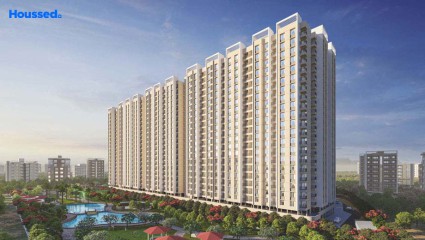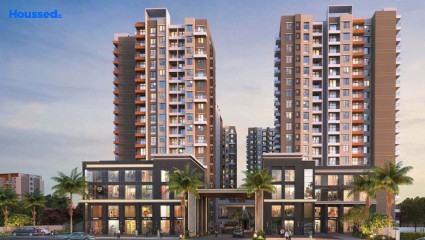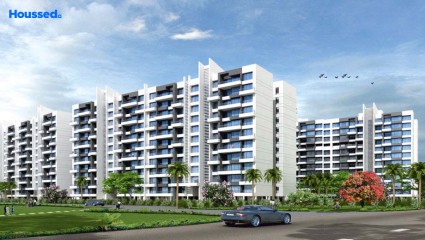Ideal Avenue
₹ 40 L - 70 L
Property Overview
- 1, 2 BHKConfiguration
- 495 - 810 Sq ftCarpet Area
- Ready To MoveStatus
- March 2024Rera Possession
- 42 UnitsNumber of Units
- 9 FloorsNumber of Floors
- 1 TowersTotal Towers
- 0.42 AcresTotal Area
Key Features of Ideal Avenue
- Restful Recreations.
- Stylish Apartment.
- Spacious And Luxury Rooms.
- Enviable Location.
- Modern Living.
- Scenic Views.
About Property
Ideal Avenue in Pune's Moshi is a beacon of modern luxury and comfort, offering a unique residential experience characterized by its distinctive architecture and lavish amenities. The project presents a range of 1 and 2 BHK apartments designed to cater to contemporary lifestyles.
Set amidst lush green landscapes, Ideal Avenue boasts of a plethora of amenities aimed at enhancing residents' quality of life. From indoor games facilities to a serene sand pit for relaxation, every aspect of leisure and recreation is meticulously catered to. Moreover, the inclusion of CCTV security ensures a safe and secure living environment for all occupants, while well-ventilated spaces add to the overall comfort.
Strategically located in Moshi, this residential complex enjoys excellent connectivity to key areas of the city, including schools, hospitals, entertainment zones, and shopping centers. Residents can easily access essential services and recreational opportunities, making Ideal Avenue an ideal choice for those seeking convenience and luxury in equal measure.
Configuration in Ideal Avenue
Carpet Area
495 sq.ft.
Price
₹ 43 L
Carpet Area
721 sq.ft.
Price
₹ 62.7 L
Carpet Area
802 sq.ft.
Price
₹ 69.7 L
Ideal Avenue Amenities
Convenience
- Lift
- Power Back Up
- Solar Power
- Party Lawn
- Meditation Zone
- Children Playing Zone
- Senior Citizen Sitting Area
- Acupressure Pathway
- Relaxation Zone
- Reflexology Path
Sports
- Kids Play Area
- Indoor Games
- Human Chess
- Jogging Track
Leisure
- Community Club
- Recreation/Kids Club
- Indoor Kids' Play Area
- Indoor Games And Activities
Safety
- Fire Fighting System
- Smart locks
- 24/7 Security
- Reserved Parking
- Maintenance Staff
- Cctv For Common Areas
Environment
- Mo Sewage Treatment Plant
- Organic Waste Convertor
- Eco Life
- Rainwater Harvesting
Home Specifications
Interior
- Stainless steel sink
- Texture finish Walls
- Anti-skid Ceramic Tiles
- TV Point
- Concealed Plumbing
- Dado Tiles
- Textured Paint
- Premium sanitary and CP fittings
- Aluminium sliding windows
- Vitrified tile flooring
Explore Neighbourhood
4 Hospitals around your home
Sainath Hospital
Prathamesh ENT and Cancer Hospital
Sarvdnya Multispeciality Hospital
Sant Dnyaneshwar hospital
4 Restaurants around your home
Hotel Krishna
Hotel Pudhari
Hotel Silver Blue
Dakshin Tadka Pure Veg
4 Schools around your home
Priyadarshini secondary school
Sadhu Vaswani international school
City pride school
Zee Litera School
4 Shopping around your home
Silverian Mall
Indrayani Mall
Metro Plaza
Spine City Mall
Map Location Ideal Avenue
 Loan Emi Calculator
Loan Emi Calculator
Loan Amount (INR)
Interest Rate (% P.A.)
Tenure (Years)
Monthly Home Loan EMI
Principal Amount
Interest Amount
Total Amount Payable
Ideal Builders
Ideal Builders, Pune, stands out as a beacon of excellence in the real estate industry, renowned for its commitment to top-quality construction and timely project delivery. With a steadfast dedication to meeting and exceeding customer expectations, Ideal Builders has carved a niche for itself in Pune's competitive real estate landscape.
One of the defining characteristics of Ideal Builders is its unwavering pursuit of top-notch construction standards. From meticulously selected building materials to innovative architectural designs, every aspect of their projects reflects a commitment to excellence.
FAQs
What is the Price Range in Ideal Avenue?
₹ 40 L - 70 L
Does Ideal Avenue have any sports facilities?
Ideal Avenue offers its residents Kids Play Area, Indoor Games, Human Chess, Jogging Track facilities.
What security features are available at Ideal Avenue?
Ideal Avenue hosts a range of facilities, such as Fire Fighting System, Smart locks, 24/7 Security, Reserved Parking, Maintenance Staff, Cctv For Common Areas to ensure all the residents feel safe and secure.
What is the location of the Ideal Avenue?
The location of Ideal Avenue is Moshi, Pune.
Where to download the Ideal Avenue brochure?
The brochure is the best way to get detailed information regarding a project. You can download the Ideal Avenue brochure here.
What are the BHK configurations at Ideal Avenue?
There are 1 BHK, 2 BHK in Ideal Avenue.
Is Ideal Avenue RERA Registered?
Yes, Ideal Avenue is RERA Registered. The Rera Number of Ideal Avenue is P52100027916.
What is Rera Possession Date of Ideal Avenue?
The Rera Possession date of Ideal Avenue is March 2024
How many units are available in Ideal Avenue?
Ideal Avenue has a total of 42 units.
What flat options are available in Ideal Avenue?
Ideal Avenue offers 1 BHK flats in sizes of 495 sqft , 2 BHK flats in sizes of 721 sqft , 802 sqft
How much is the area of 1 BHK in Ideal Avenue?
Ideal Avenue offers 1 BHK flats in sizes of 495 sqft.
How much is the area of 2 BHK in Ideal Avenue?
Ideal Avenue offers 2 BHK flats in sizes of 721 sqft, 802 sqft.
What is the price of 1 BHK in Ideal Avenue?
Ideal Avenue offers 1 BHK of 495 sqft at Rs. 43 L
What is the price of 2 BHK in Ideal Avenue?
Ideal Avenue offers 2 BHK of 721 sqft at Rs. 62.7 L, 802 sqft at Rs. 69.7 L
Top Projects in Moshi
- Yogesh Gandharva Excellencee
- Unique Infra Hexa Towers
- Kamalraj Datta Vihar
- Bhosale Kosmas
- BGC Kosmos
- Kumar Pratham
- Sonigara Dwaarka World
- Primal Homes
- Pharande Vaanya
- Silver Homes
- Shakuntal Forestia
- Maruti Ravi Uday
- Pristine Greens
- Nexus Atrium
- Bhandari Swadesha
- Aadi Sai Capital
- Nageshwar Solitaire Empire
- Sonigara Dwaraka World
- Sparkle Splendor
- Achalare Spring Garden
- Shevi Utopia Gold
- Silver 9
- Ideal Avenue
- Pharande Woodsville Phase 3
- Silver Gardenia
- Urbania Mangalam
- Destination EL Progreso
- Pharande L-Axis
- Siddhi The Address
- Mangalam Paradise
- Raosaheb The Rao Heights
- Dvipaa Snehasparsh Residency
- Anshul Ela
- Maitri Shruti Icon
© 2023 Houssed Technologies Pvt Ltd. All rights reserved.

