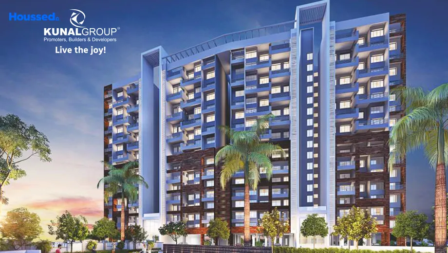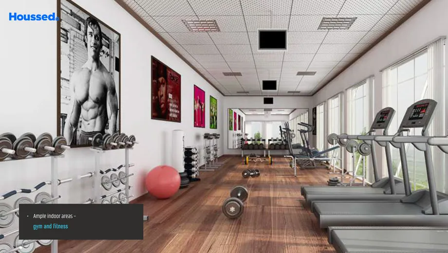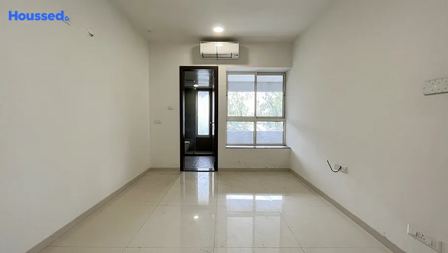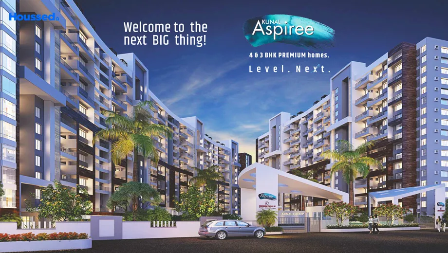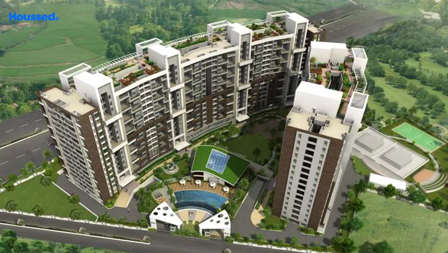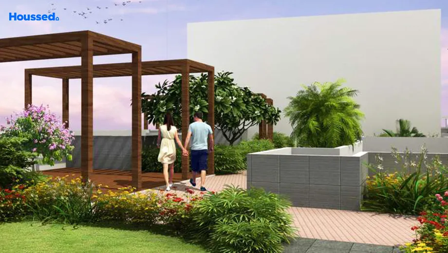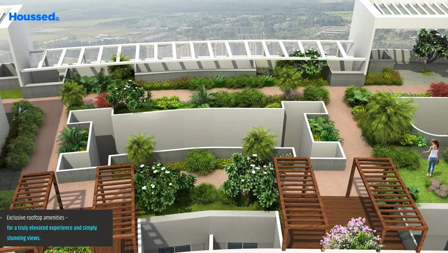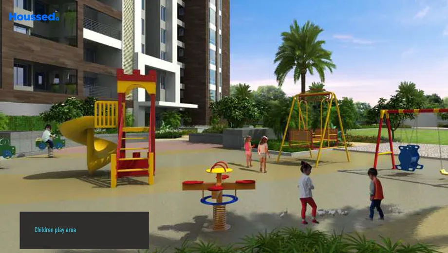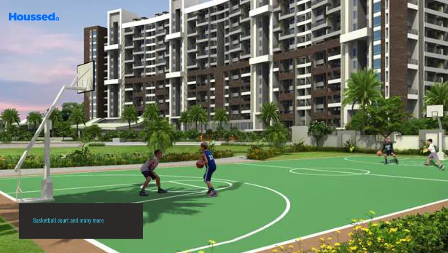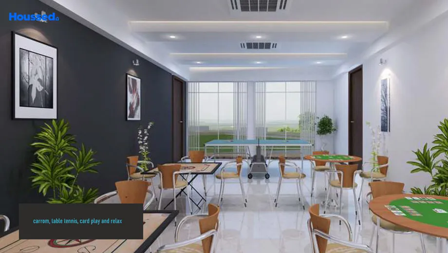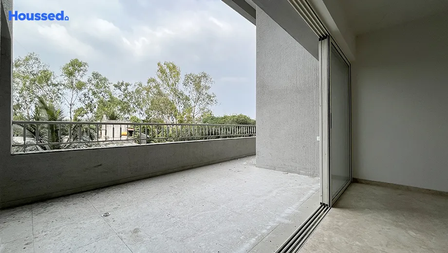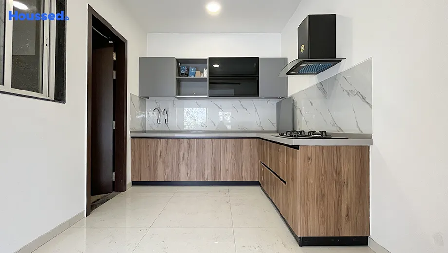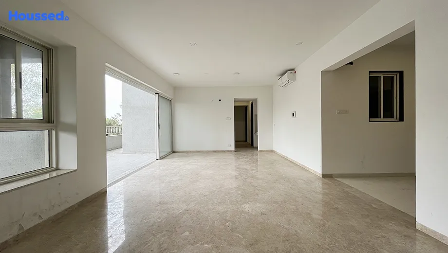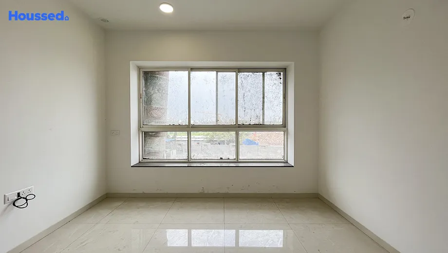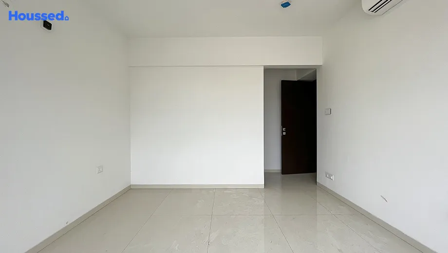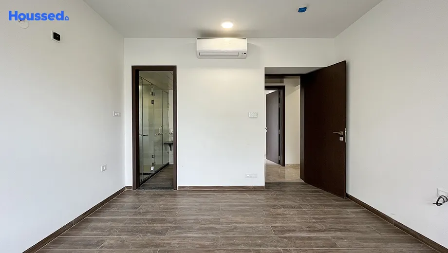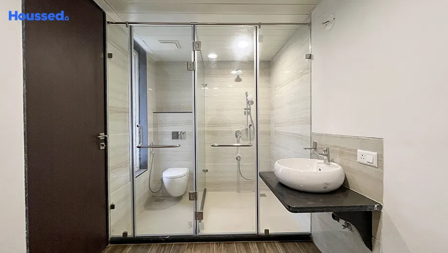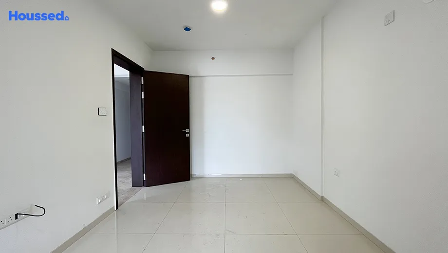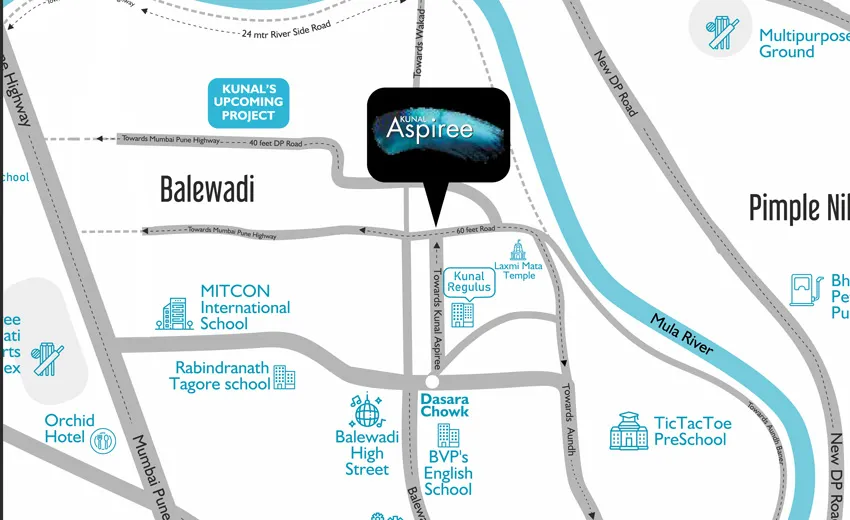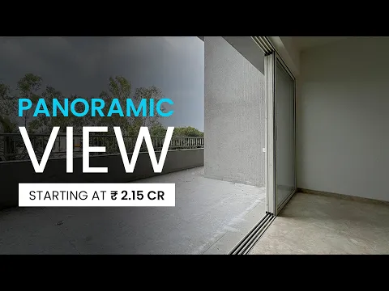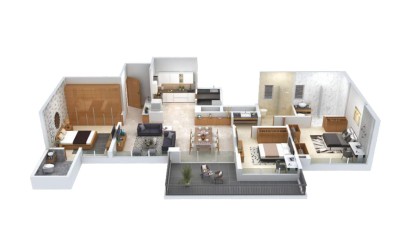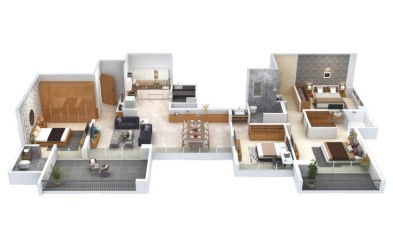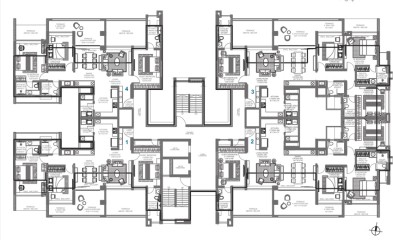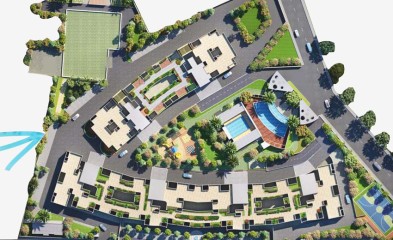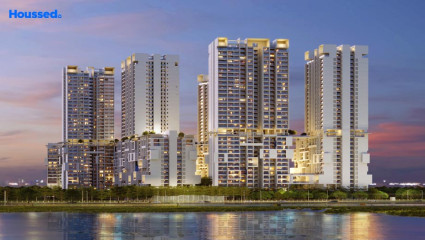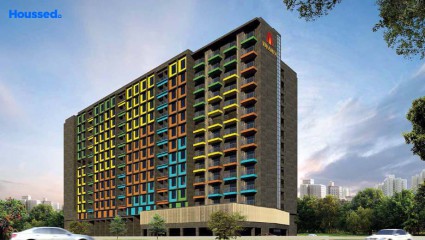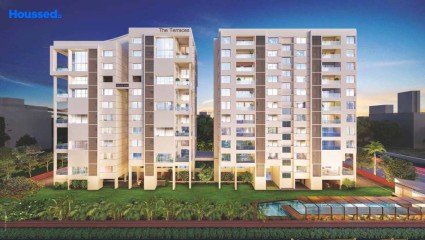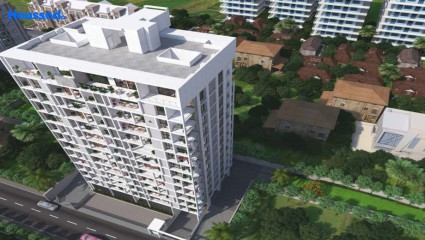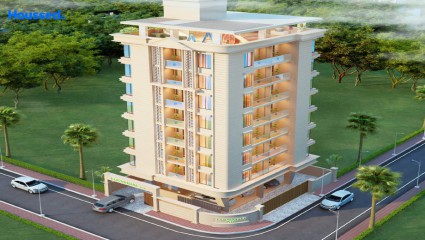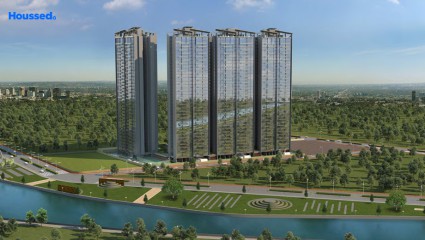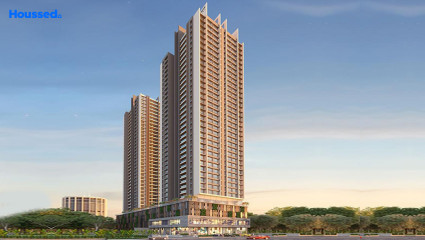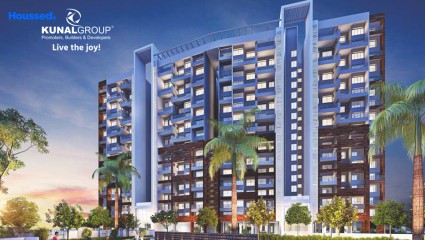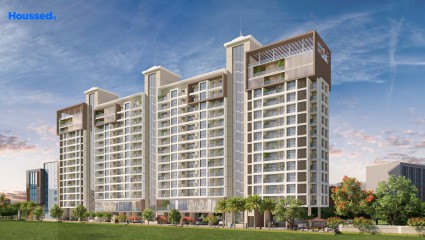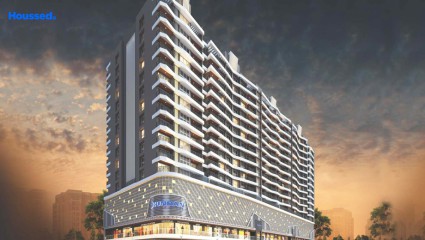Kunal Aspire
₹ 2.15 Cr - 2.6 Cr
Property Overview
- 3, 4 BHKConfiguration
- 1410 - 1720 Sq ftCarpet Area
- Under DevelopmentStatus
- June 2025Rera Possession
- 950 UnitsNumber of Units
- 16 FloorsNumber of Floors
- 6 TowersTotal Towers
- 9 AcresTotal Area
Key Features of Kunal Aspire
- Seamless Connectivity.
- Advanced Security System.
- Panoramic View.
- Aesthetically Pleasing Designs.
- Ultra-Modern Kitchen.
- Beautiful, Luxurious, And Enviable.
About Property
Kunal Group makes houses speak. With the combined efforts of advanced planning and technology without compromising on quality, Kunal Aspire was founded to create high-quality residential and commercial spaces. A legacy includes more than 30 projects, 50 lakhs plus sq. ft. of completed construction and 25 lakhs plus sq. ft. of upcoming developments. The Kunal Aspire is fully equipped with amenities like a gym, separate covered ladies swimming pool, senior citizen zone, party area, clubhouse, high-speed Mitsubishi elevators etc.
It is located at Belawadi village road Pune, Maharashtra, easily connects the central areas. Kunal Aspire offers superior accessibility to road networks, major IT Parks, shopping hubs, and other key cosmopolitan areas; more importantly, it connects you to the day-to-day conveniences like schools, colleges, hospitals, eateries and department stores.
The Kunal Aspire is continuing its reputation with this astonishing project which is pocket friendly too. The apartments reflect the quintessence of luxuriousness in every corner. The rooms are airy, spacious and engineered with exclusive designs and layouts and a modern modular kitchen and automation add-ons.
Configuration in Kunal Aspire
Carpet Area
1329 sq.ft.
Price
₹ 2.15 Cr
Carpet Area
1719 sq.ft.
Price
₹ 2.6 Cr
Kunal Aspire Amenities
Convenience
- Intercom Facility
- Co-working space
- Power Backup
- Party Hall
- Yoga Room
- Party Lawn
- Meditation Zone
- Children Playing Zone
- Senior Citizen Sitting Area
- Senior Citizens' Walking Track
- High-Speed Elevators
- Parking and transportation
Sports
- Swimming Pool
- Gymnasium
- Kids Play Area
- Game Corners
- Indoor Games
- Board Game
- Multipurpose Play Court
- Skating Rink
- Human Chess
Leisure
- An Exquisite Clubhouse
- Indoor Games And Activities
- Amphitheatre
- Vastu-compliant designs
Safety
- Cctv Surveillance
- Entrance Gate With Security
- Fire Fighting System
- 24/7 Security
Environment
- Eco Life
- Drip Irrigation System
Home Specifications
Interior
- Modular kitchen
- Aluminium sliding windows
- Air-conditioned apartments
- Telephone point
- Vitrified tile flooring
- Multi-stranded cables
- Stainless steel sink
- Concealed Drainage System
- Texture finish Walls
- Anti-skid Ceramic Tiles
- False Ceiling
- Concealed Electrification
- TV Point
- Marble flooring
Explore Neighbourhood
4 Hospitals around your home
Arogya Diagnostic Clinic
Ashwini Hospital
South Asia Fertility Center & Ashwini Hospital
Asha Kiran Hospital
4 Restaurants around your home
The blu bar
Tails and spirits
Marlin’s Bar
Coffee all day
4 Schools around your home
CM international school
Global international school
VIBGYOR High school
PICT model school
4 Shopping around your home
D Mart
Truspace Commercial
Madhuban Shopping Mall
S K BUSINESS PARK
Map Location Kunal Aspire
 Loan Emi Calculator
Loan Emi Calculator
Loan Amount (INR)
Interest Rate (% P.A.)
Tenure (Years)
Monthly Home Loan EMI
Principal Amount
Interest Amount
Total Amount Payable
Kunal Group
For the last 30 years, the Group has been building a legacy of trust by accommodating people’s needs with spaciousness, luxury, and value for money. With projects all over the verdant, cosmopolitan city—Pune. The group ensures that the projects meet the needs of people from all walks of life, while they’ve left their mark in both residential and commercial ventures alike.
Some of the projects of the Kunal Group are Kunal Aspiree Balewadi, Kunal Iconia Mamurdi, Kunal Crimson Anudh annexe. The new project The Canary residence in Balewadi has turned out to be a huge success for the group and they have dominated the market by quality at reasonable price. The group approach is focused on planned developments that create valuable assets for society as a whole.
Ongoing Projects
3Upcoming Projects
1Completed Project
30Total Projects
34
FAQs
What is the Price Range in Kunal Aspire ?
₹ 2.15 Cr - 2.6 Cr
Does Kunal Aspire have any sports facilities?
Kunal Aspire offers its residents Swimming Pool, Gymnasium, Kids Play Area, Game Corners, Indoor Games, Board Game, Multipurpose Play Court, Skating Rink, Human Chess facilities.
What security features are available at Kunal Aspire ?
Kunal Aspire hosts a range of facilities, such as Cctv Surveillance, Entrance Gate With Security, Fire Fighting System, 24/7 Security to ensure all the residents feel safe and secure.
What is the location of the Kunal Aspire ?
The location of Kunal Aspire is Balewadi, Pune.
Where to download the Kunal Aspire brochure?
The brochure is the best way to get detailed information regarding a project. You can download the Kunal Aspire brochure here.
What are the BHK configurations at Kunal Aspire ?
There are 3 BHK, 4 BHK in Kunal Aspire .
Is Kunal Aspire RERA Registered?
Yes, Kunal Aspire is RERA Registered. The Rera Number of Kunal Aspire is P52100027175.
What is Rera Possession Date of Kunal Aspire ?
The Rera Possession date of Kunal Aspire is June 2025
How many units are available in Kunal Aspire ?
Kunal Aspire has a total of 950 units.
What flat options are available in Kunal Aspire ?
Kunal Aspire offers 3 BHK flats in sizes of 1329 sqft , 4 BHK flats in sizes of 1719 sqft
How much is the area of 3 BHK in Kunal Aspire ?
Kunal Aspire offers 3 BHK flats in sizes of 1329 sqft.
How much is the area of 4 BHK in Kunal Aspire ?
Kunal Aspire offers 4 BHK flats in sizes of 1719 sqft.
What is the price of 3 BHK in Kunal Aspire ?
Kunal Aspire offers 3 BHK of 1329 sqft at Rs. 2.15 Cr
What is the price of 4 BHK in Kunal Aspire ?
Kunal Aspire offers 4 BHK of 1719 sqft at Rs. 2.6 Cr
Top Projects in Balewadi
- Dreamworks Metropark County
- 43 Private Drive
- Aaiji Vivanta
- Vasundhara Pride
- Kakkad La Vida
- Kunal Aspire
- Malpani Vivanta
- The Terraces Phase 2
- Naiknavare Avon Vista
- Majestique Signature Towers
- ANP Atlantis
- 27 Grand Residences
- Rohan Ekam
- Rigved Uptown
- Kundan Espacio
- ANP Universe
- The Balmoral Riverside
- Kunal Canary
© 2023 Houssed Technologies Pvt Ltd. All rights reserved.

