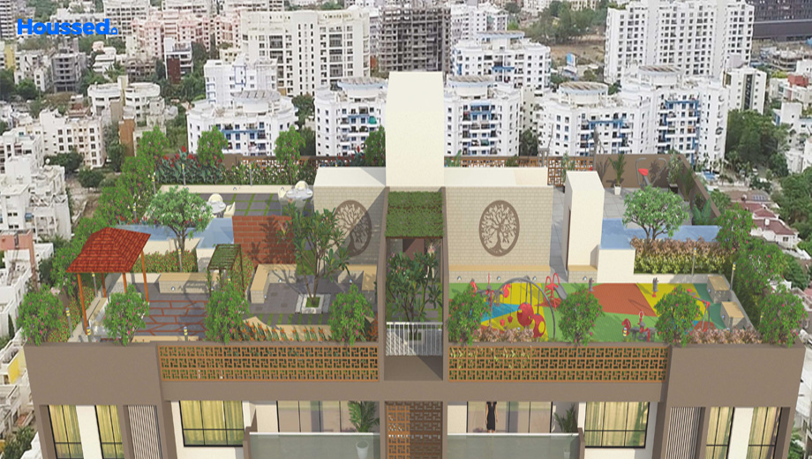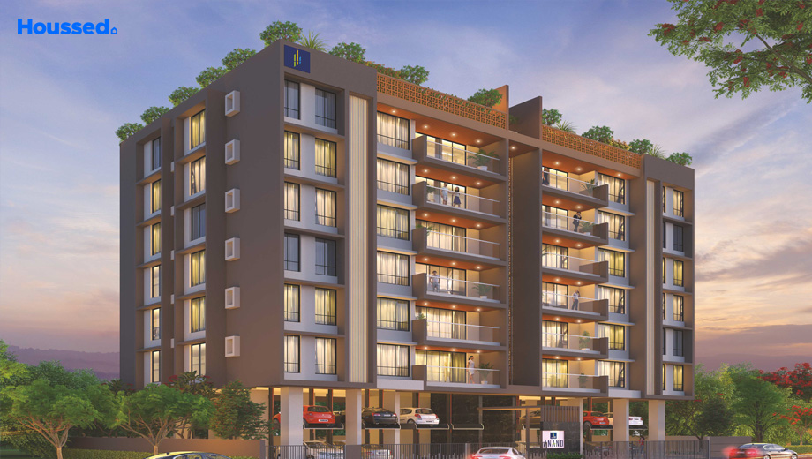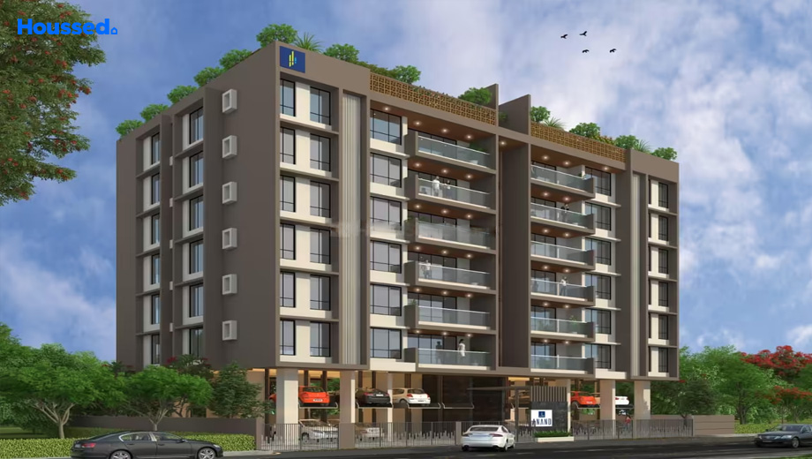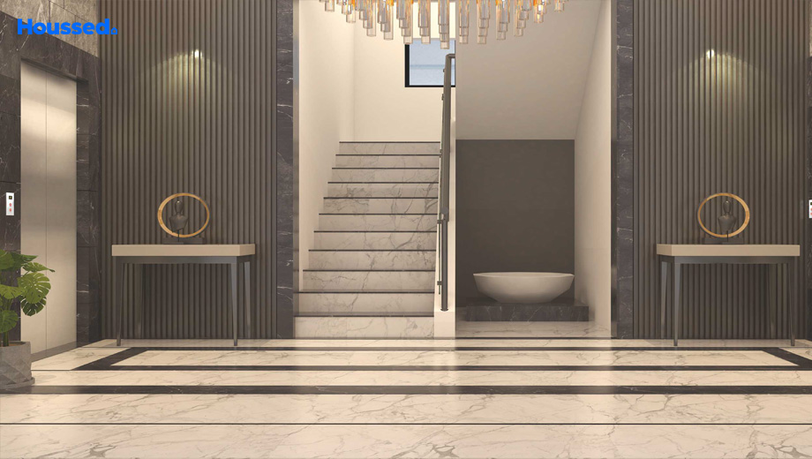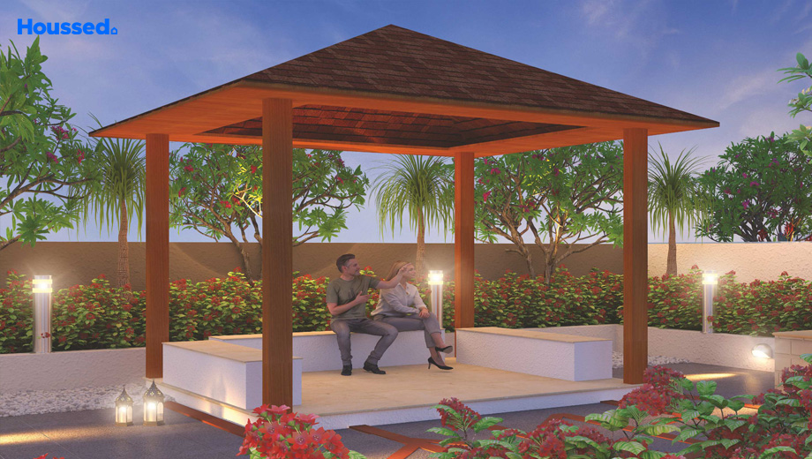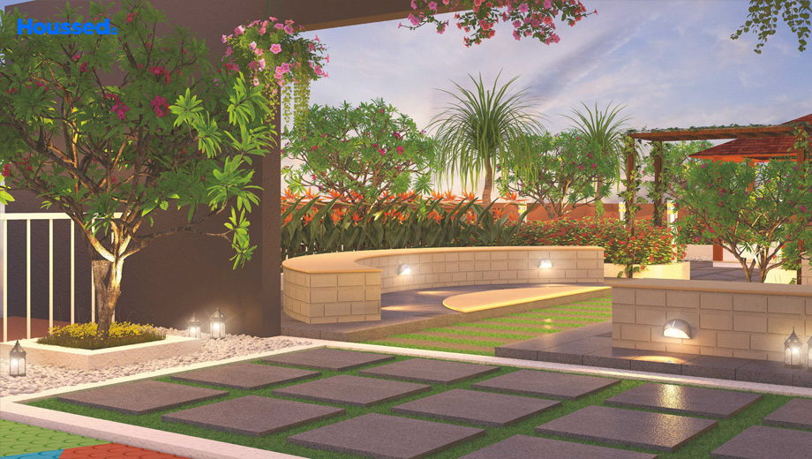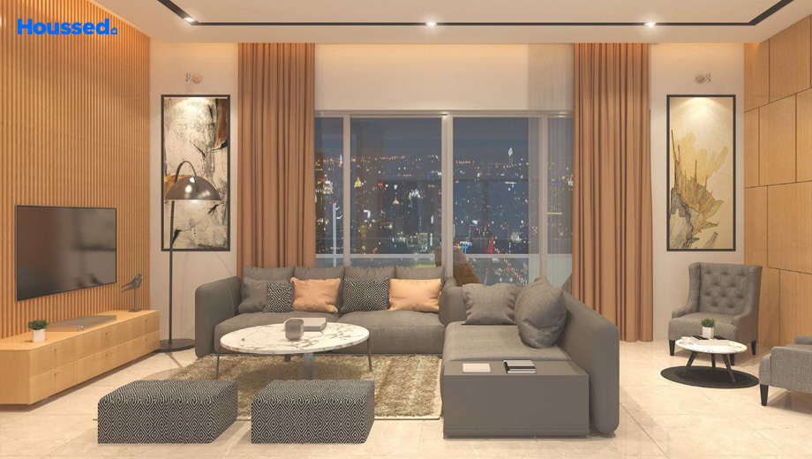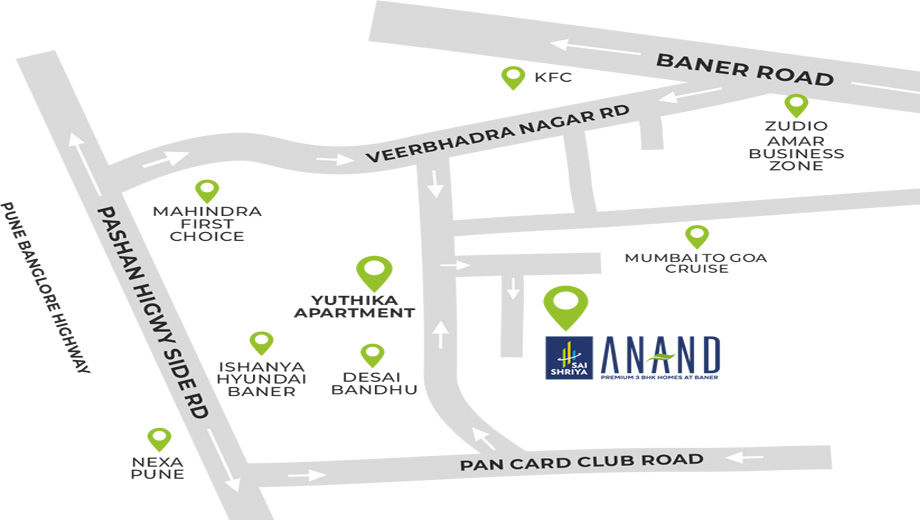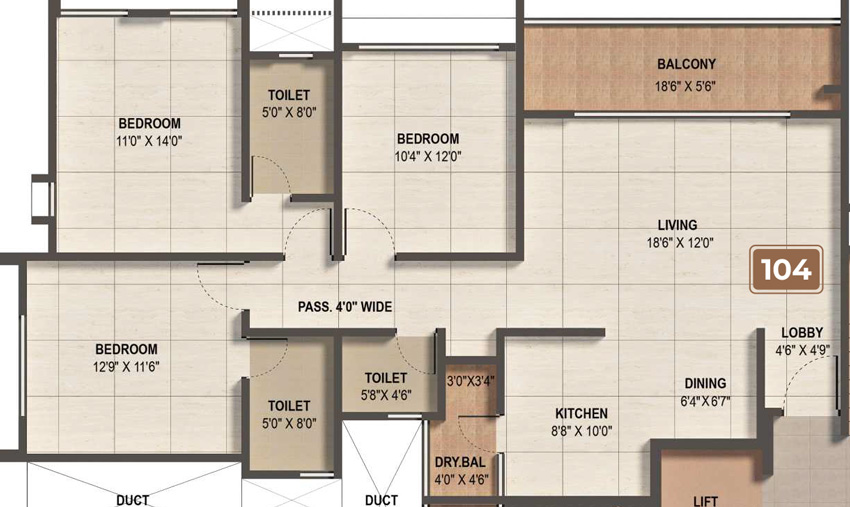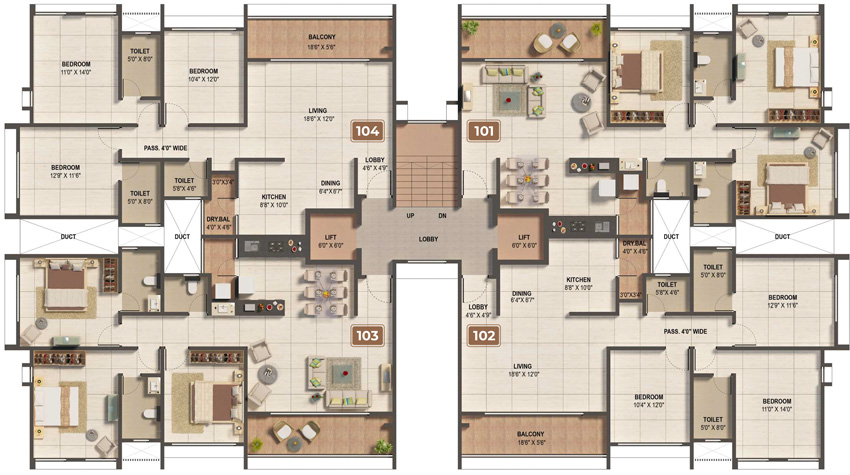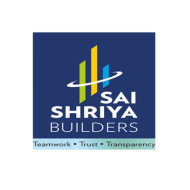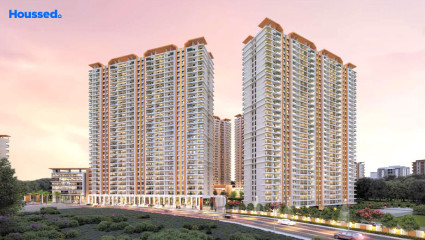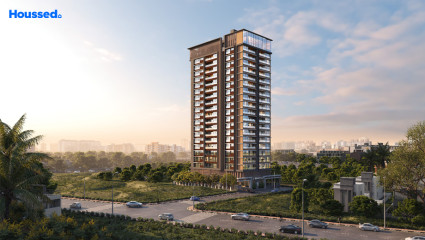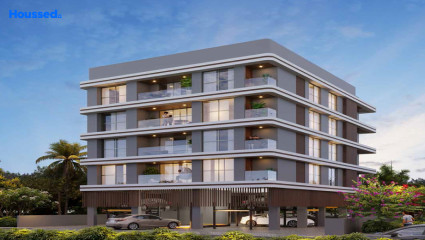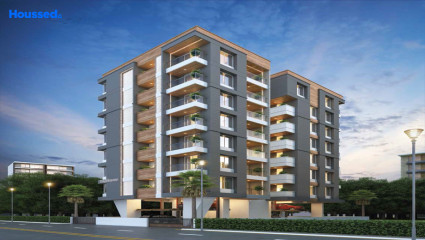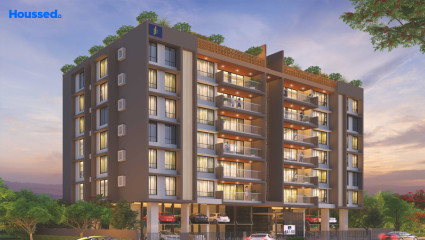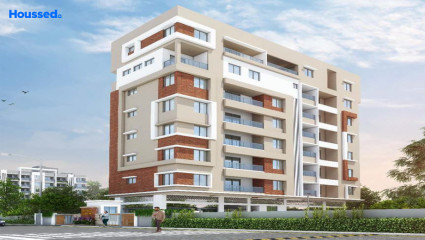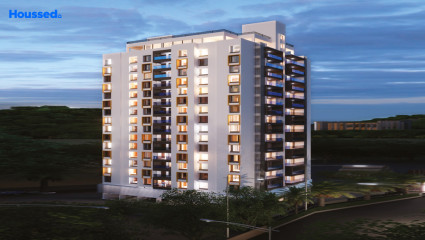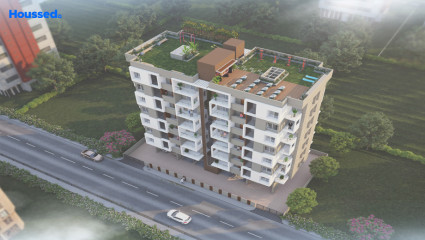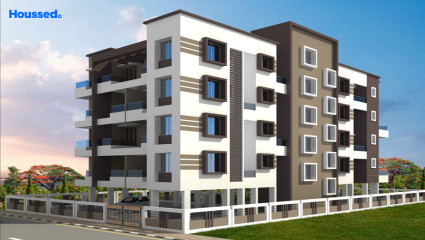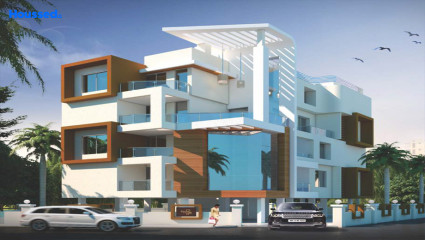Sai Shriya Anand
₹ 1.7 Cr - 1.8 Cr
Property Overview
- 3 BHKConfiguration
- 1160 - 1170 Sq ftCarpet Area
- Under DevelopmentStatus
- March 2024Rera Possession
- 24 UnitsNumber of Units
- 6 FloorsNumber of Floors
- 1 TowersTotal Towers
- 0.22 AcresTotal Area
Key Features of Sai Shriya Anand
- Sophisticated Designs.
- Enlivening Lifestyle.
- Modern Arrangements.
- Sky View Amenities.
- Epitome Of Luxury.
- Proper Ventilation.
About Property
Sai Shriya Anand by Sai Shriya Builders offers an impeccable residential experience with its perfectly designed 3-bedroom residences, boasting spacious layouts accompanied by branded specifications. The 6-storey elevation of this architectural marvel stands as a testament to its awe-inspiring presence in the locality. With a total of 24 exclusive homes, Sai Shriya Anand ensures a sense of exclusivity and community.
One of the highlights of this development is its meticulously crafted amenities, strategically located on the rooftop to offer both privacy and grandeur. These amenities, including leisure chat corner sit-outs, open garden spaces, and an elegant entrance lobby, are designed to elevate your lifestyle and provide the perfect sanctuary for relaxation amidst the bustle of daily life.
Furthermore, the outdoor features of Sai Shriya Anand contribute to its charm, with a lush green cover surrounding the homes, creating a serene ambiance enriched by the melodious chirping of birds. Whether indoors or outdoors, every aspect of living at Sai Shriya Anand reflects perfection and sophistication, promising residents a neighborhood par excellence where peace and elegance converge seamlessly.
Configuration in Sai Shriya Anand
Sai Shriya Anand Amenities
Convenience
- Lift
- Drop-Off Zone
- Power Back Up
- Chit-Chat Plaza
- Party Lawn
- Meditation Zone
- Children Playing Zone
- Senior Citizen Sitting Area
- Acupressure Pathway
- Gazebo
- Relaxation Zone
- Reflexology Path
Sports
- Gymnasium
- Kids Play Area
- Indoor Games
- Multipurpose Play Court
- Human Chess
- Games Room
Leisure
- Indoor Games And Activities
- Nature Walkway
- Rooftop Graden
- Community Club
- Recreation/Kids Club
- Indoor Kids' Play Area
Safety
- Reserved Parking
- Maintenance Staff
- Cctv For Common Areas
- Entrance Gate With Security
- Earthquake-resistant
- Rcc Structure
Environment
- Organic Waste Convertor
- Eco Life
- Rainwater Harvesting
- Themed Landscape Garden
- Mo Sewage Treatment Plant
Home Specifications
Interior
- Smart switches
- Premium sanitary and CP fittings
- TV Point
- Aluminium sliding windows
- Acrylic Emulsion Paint
- Vitrified tile flooring
- Concealed Plumbing
- Stainless steel sink
- Smart Switches
- Texture finish Walls
- Dado Tiles
- Anti-skid Ceramic Tiles
- Laminated Flush Doors
- Textured Paint
Explore Neighbourhood
4 Hospitals around your home
Lifeline Hospital
Lifeline Hospital & Polyclinic
Jupiter Hospital
Gupte Hospital Baner Extension Clinic
4 Restaurants around your home
The Lallantop Dhaba and bar
Linkin Barel
Yummy Q sizzlers
The street park
4 Schools around your home
Indira kids
Lexicon kids
Educon international school
Aditya English medium school
4 Shopping around your home
Primrose Mall
Regent Plaza Mall
Golden Empire
Holkar complex
Map Location Sai Shriya Anand
 Loan Emi Calculator
Loan Emi Calculator
Loan Amount (INR)
Interest Rate (% P.A.)
Tenure (Years)
Monthly Home Loan EMI
Principal Amount
Interest Amount
Total Amount Payable
Sai Shriya Builders
Sai Shriya Builders, established in 2008 by visionary entrepreneurs, stands as an ambitious venture in the real estate. From its inception, the company has embraced innovation and a commitment to quality, setting itself apart with exceptional services and excellence. With a focus on Pune and beyond, Sai Shriya Builders has expanded its footprint, offering high-quality construction, contemporary designs, prime locations, and competitive pricing across its projects.
Central to their ethos is a policy of transparency, which has not only earned the trust of their customers but has also set industry standards for integrity and accountability. This unwavering commitment to openness fosters strong relationships with clients and stakeholders, establishing Sai Shriya Builders as a reputable and trustworthy player in the development sector.
FAQs
What is the Price Range in Sai Shriya Anand?
₹ 1.7 Cr - 1.8 Cr
Does Sai Shriya Anand have any sports facilities?
Sai Shriya Anand offers its residents Gymnasium, Kids Play Area, Indoor Games, Multipurpose Play Court, Human Chess, Games Room facilities.
What security features are available at Sai Shriya Anand?
Sai Shriya Anand hosts a range of facilities, such as Reserved Parking, Maintenance Staff, Cctv For Common Areas, Entrance Gate With Security, Earthquake-resistant, Rcc Structure to ensure all the residents feel safe and secure.
What is the location of the Sai Shriya Anand?
The location of Sai Shriya Anand is Baner, Pune.
Where to download the Sai Shriya Anand brochure?
The brochure is the best way to get detailed information regarding a project. You can download the Sai Shriya Anand brochure here.
What are the BHK configurations at Sai Shriya Anand?
There are 3 BHK in Sai Shriya Anand.
Is Sai Shriya Anand RERA Registered?
Yes, Sai Shriya Anand is RERA Registered. The Rera Number of Sai Shriya Anand is P52100046805.
What is Rera Possession Date of Sai Shriya Anand?
The Rera Possession date of Sai Shriya Anand is March 2024
How many units are available in Sai Shriya Anand?
Sai Shriya Anand has a total of 24 units.
What flat options are available in Sai Shriya Anand?
Sai Shriya Anand offers 3 BHK flats in sizes of 1167 sqft
How much is the area of 3 BHK in Sai Shriya Anand?
Sai Shriya Anand offers 3 BHK flats in sizes of 1167 sqft.
What is the price of 3 BHK in Sai Shriya Anand?
Sai Shriya Anand offers 3 BHK of 1167 sqft at Rs. 1.7 Cr
Top Projects in Baner
- VTP Verve - Skylight
- Astra Regency
- Ganga Acropolis
- Epitomee Radiance Residency
- Saheel Itrend Futura
- Tejraj Elevia
- Suman Kunj
- One Pratham Glory
- Kolte Patil 24K Sereno
- Majestique The Ornate
- Kalpataru Jade
- Supreme Estia
- One Blessed Homes
- RKD Milestone
- Varada Siddhivinayak
- Ambika Avaneesh
- Rahul Arcus
- Merlin Ventana
- Nyati Emerald
- Yashada Jubilee Hills
- Ashwamedh Integra
- Balaji Serenity
- Rachana Beverly Hills
- Platinum Glory
- Vighnaharta Amber Apartment
- VTP Solitaire
- Rachana Bellacasa
- Pride Platinum
- Pride The Address
- Nandan Ace
- Sai Shriya Anand
- Space 37 Grandstand
© 2023 Houssed Technologies Pvt Ltd. All rights reserved.

