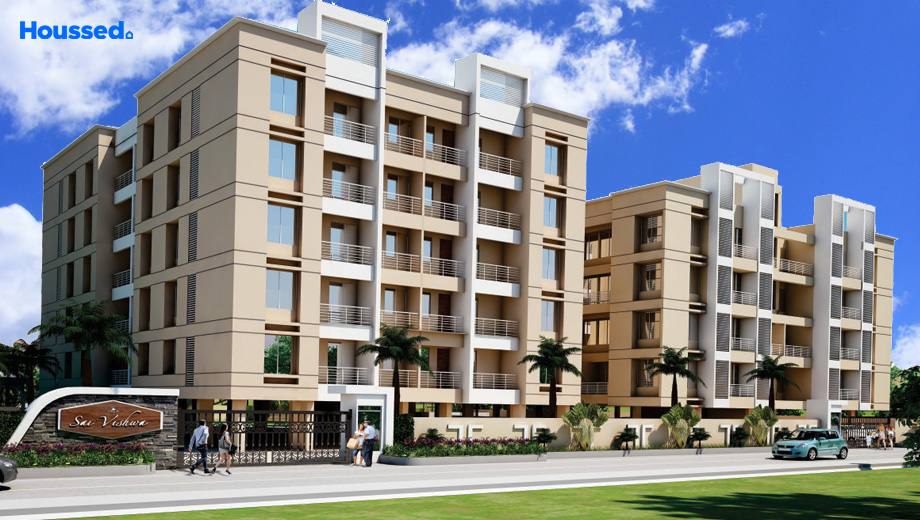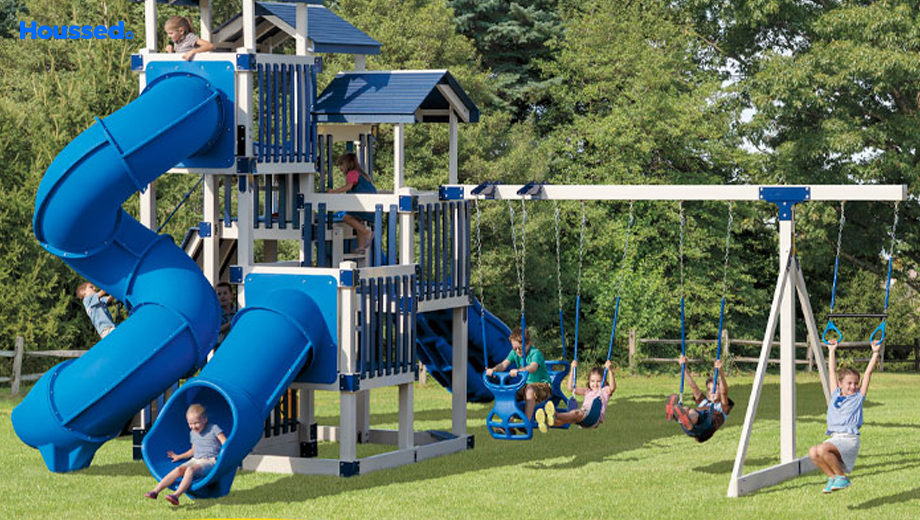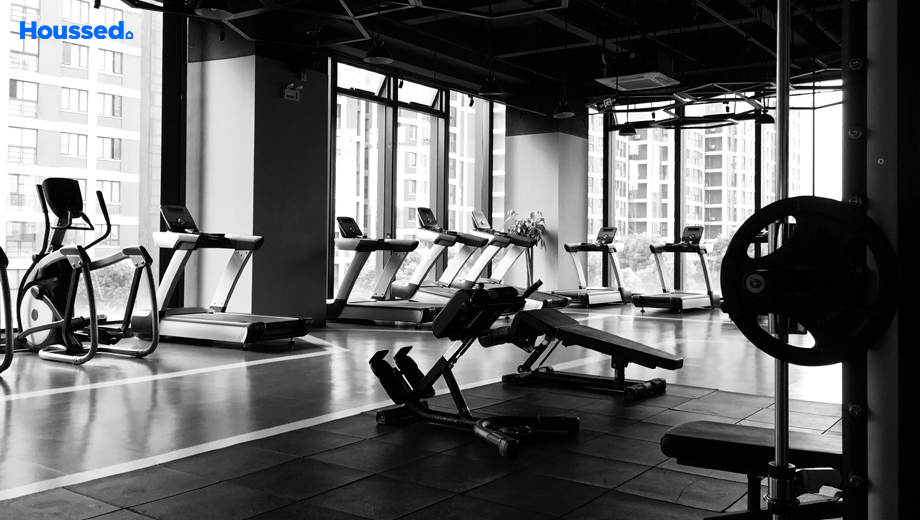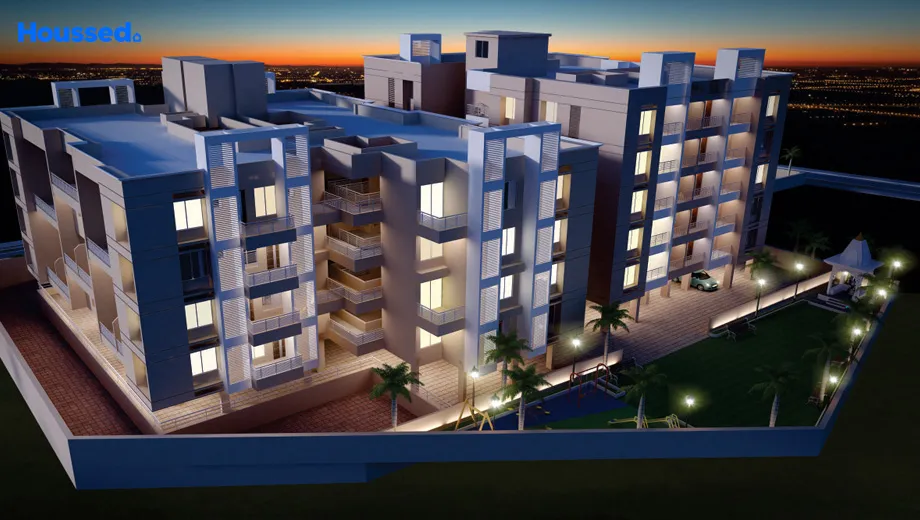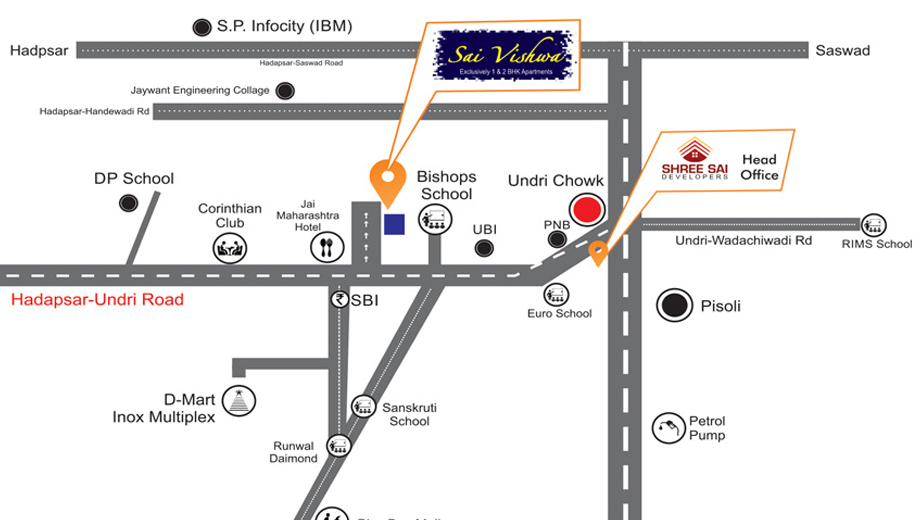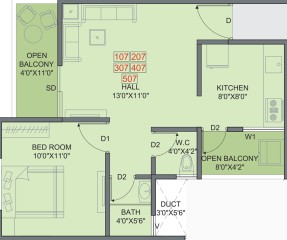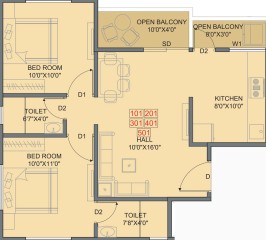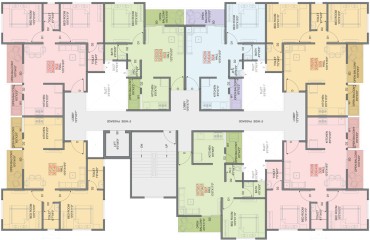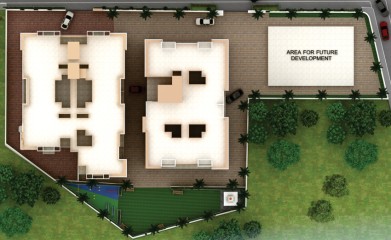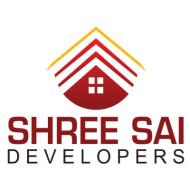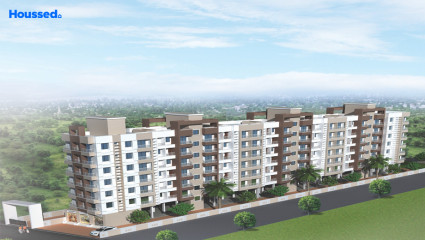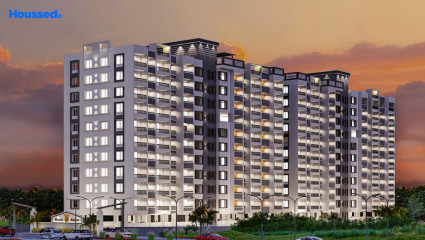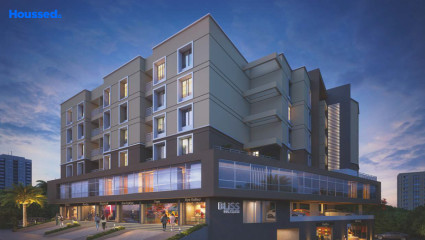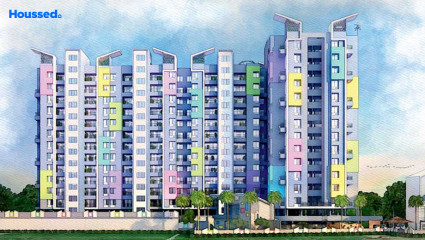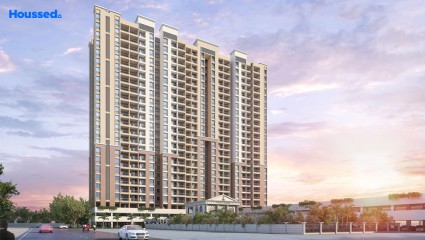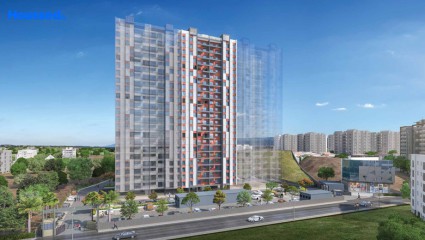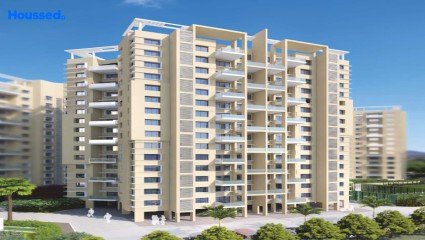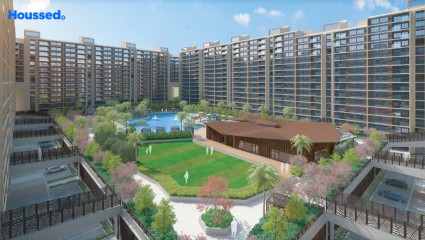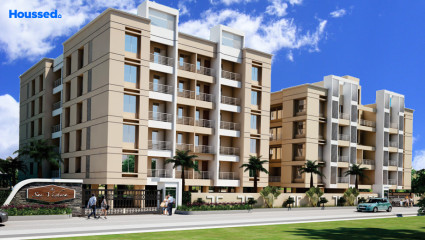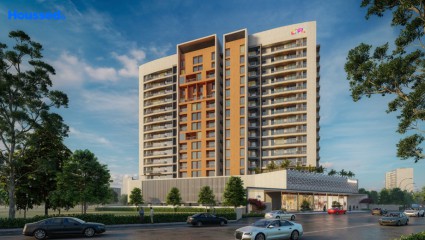Sai Vishwa
₹ 30 L - 50 L
Property Overview
- 1, 2 BHKConfiguration
- 430 - 630 Sq ftCarpet Area
- NewStatus
- June 2025Rera Possession
- 98 UnitsNumber of Units
- 7 FloorsNumber of Floors
- 2 TowersTotal Towers
- 0.7 AcresTotal Area
Key Features of Sai Vishwa
- Landscaped View.
- Best Specifications.
- Top-Notch Amenities.
- Luxurious Apartments.
- Modern Pace.
- Cool Connectivity.
About Property
Located at an exquisite site in Pune, Sai Vishwa offers a lifestyle with a refined living experience. The project is perfectly designed with more spaces to equip apartments with the utmost luxury to achieve beautiful life. The ambience of this project is excellent, and the living spaces and recreational areas are top-notch. Sai Vishwa is a rare and perfect switch if you want to relax and enjoy your life at a grounded pace.
The living spaces will take you to the apex of your thoughts, and the interiors and exteriors will fascinate you whenever you see them. The project aims to create and establish spaces by doing all the experiments and innovations to provide you with the best leisure living. The project has many modern and luxurious amenities, the best connectivity, and an extremely beneficial neighborhood.
The proximity of project is close to many eminent institutions like Bishop School, Euro School, Corinthian Club and many more. It is developed by Shree Sai Developers, renowned developers who have proved their abilities by creating massive and luxurious projects. All in all, it's a deal that will give wings to your dreams to live life from close!
Configuration in Sai Vishwa
Carpet Area
490 sq.ft.
Price
₹ 38 L
Carpet Area
625 sq.ft.
Price
₹ 47 L
Sai Vishwa Amenities
Convenience
- Yoga Room
- Meditation Zone
- Senior Citizen Sitting Area
- Dth And Broadband Connection
- Common Toilet
- Multipurpose Hall
- Fire Fighting System
- Convenience Store
- Lift
- Grand Entrance Lobby
- Security
- Power Back Up
- Solar Power
Sports
- Virtual Game Zone
- Multipurpose Play Court
- Jogging Track
- Kids Play Area
- Indoor Games
Leisure
- Community Club
- Recreation/Kids Club
- Indoor Kids' Play Area
- Indoor Games And Activities
- Nature Walkway
- Sand Pit
Safety
- Cctv For Common Areas
- Entrance Gate With Security
- Earthquake-resistant
- Reserved Parking
- Maintenance Staff
Environment
- Themed Landscape Garden
- Mo Sewage Treatment Plant
- Eco Life
- Drip Irrigation System
- Rainwater Harvesting
Home Specifications
Interior
- Concealed Plumbing
- Premium sanitary and CP fittings
- Multi-stranded cables
- Vitrified tile flooring
- Private Balcony
- Stainless steel sink
- Laminated Flush Doors
- Texture finish Walls
- Cp Fittings - Jaquar
- Gypsum-finished Walls
- Kota Stone
- Anti-skid Ceramic Tiles
- Wash Basin
- Marble flooring
- Concealed Electrification
- HDMI Port
- TV Point
- Modular kitchen
Explore Neighbourhood
4 Hospitals around your home
Sangam Hospital
Nirvana Hospital
Vignaharta Hospital
Jaihind Multispeciality Hospital
4 Restaurants around your home
Hotel Samruddhi
Indore streets
Divya D Cafe
The Chinese Junction
4 Schools around your home
Orchids The international school
EuroKids
RIMS international school
Boston world school
4 Shopping around your home
Shiv market
VTP The MarketPlace
Mantra Shopping Centre
Bhagwathi Mart
Map Location Sai Vishwa
 Loan Emi Calculator
Loan Emi Calculator
Loan Amount (INR)
Interest Rate (% P.A.)
Tenure (Years)
Monthly Home Loan EMI
Principal Amount
Interest Amount
Total Amount Payable
Shree Sai Developers
Shree Sai Developers are the leading players in real estate in Pune. The developers have had a presence for more than 20 years. Renowned for its excellent construction and high-quality amenities, they have come a long way. They have been providing the best services to customers through value-for-money projects!
The affordable homes blend with the modern and present-day needs of the residents. They strive to become a new-age residential developer in the Pune real estate market. Since its inception, they have earned loyal customers and added a satisfied customer base.
The commitment to quality, standards, and sophistication lies in each of the projects curated. So far, they've delivered enormous projects, each thoughtfully designed. Being in the industry for 19+ years, they know what customers need and expect. And therefore, homes curated by them exceed all expectations and turn people's admiration into reality.
FAQs
What is the Price Range in Sai Vishwa?
₹ 30 L - 50 L
Does Sai Vishwa have any sports facilities?
Sai Vishwa offers its residents Virtual Game Zone, Multipurpose Play Court, Jogging Track, Kids Play Area, Indoor Games facilities.
What security features are available at Sai Vishwa?
Sai Vishwa hosts a range of facilities, such as Cctv For Common Areas, Entrance Gate With Security, Earthquake-resistant, Reserved Parking, Maintenance Staff to ensure all the residents feel safe and secure.
What is the location of the Sai Vishwa?
The location of Sai Vishwa is Undri, Pune.
Where to download the Sai Vishwa brochure?
The brochure is the best way to get detailed information regarding a project. You can download the Sai Vishwa brochure here.
What are the BHK configurations at Sai Vishwa?
There are 1 BHK, 2 BHK in Sai Vishwa.
Is Sai Vishwa RERA Registered?
Yes, Sai Vishwa is RERA Registered. The Rera Number of Sai Vishwa is P52100028279.
What is Rera Possession Date of Sai Vishwa?
The Rera Possession date of Sai Vishwa is June 2025
How many units are available in Sai Vishwa?
Sai Vishwa has a total of 98 units.
What flat options are available in Sai Vishwa?
Sai Vishwa offers 1 BHK flats in sizes of 490 sqft , 2 BHK flats in sizes of 625 sqft
How much is the area of 1 BHK in Sai Vishwa?
Sai Vishwa offers 1 BHK flats in sizes of 490 sqft.
How much is the area of 2 BHK in Sai Vishwa?
Sai Vishwa offers 2 BHK flats in sizes of 625 sqft.
What is the price of 1 BHK in Sai Vishwa?
Sai Vishwa offers 1 BHK of 490 sqft at Rs. 38 L
What is the price of 2 BHK in Sai Vishwa?
Sai Vishwa offers 2 BHK of 625 sqft at Rs. 47 L
Top Projects in Undri
- Dynamic Grandeur Premium
- Swami Samruddhi
- Mantra Essence
- Vedant Kingstone Greens
- Kumar Princetown Royal
- Venkatesh Bliss Solitaire
- Iconic iLife
- Sai Vishwa
- Swami Kalash
- Unnatii Gagan Cefiro
- Mayuri Adhinathpuram
- Ganga Fernhill
- Kumar Prince Town Towers
- Nyati Exuberance
- Kumar Palmspring
- Majestique 38 Park
- Arham Sai Arcade
- Karma Rejoice
- Atrium Skyward
© 2023 Houssed Technologies Pvt Ltd. All rights reserved.

