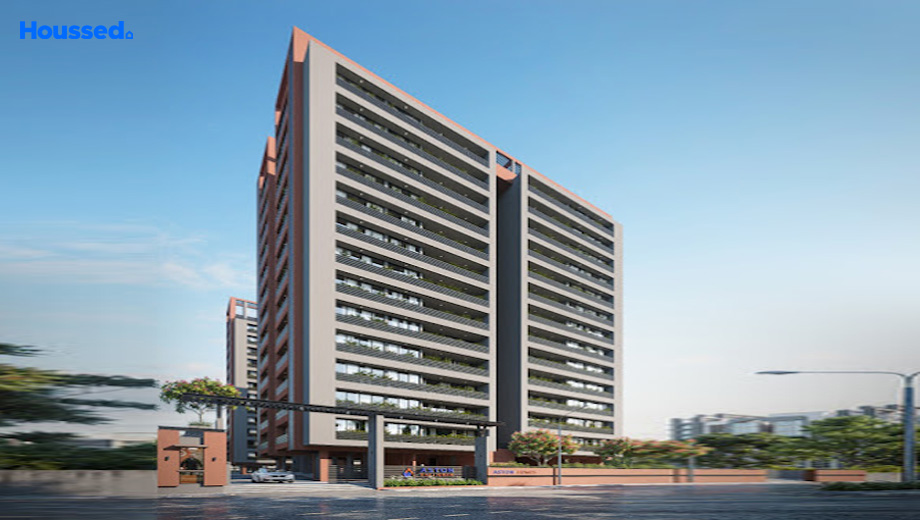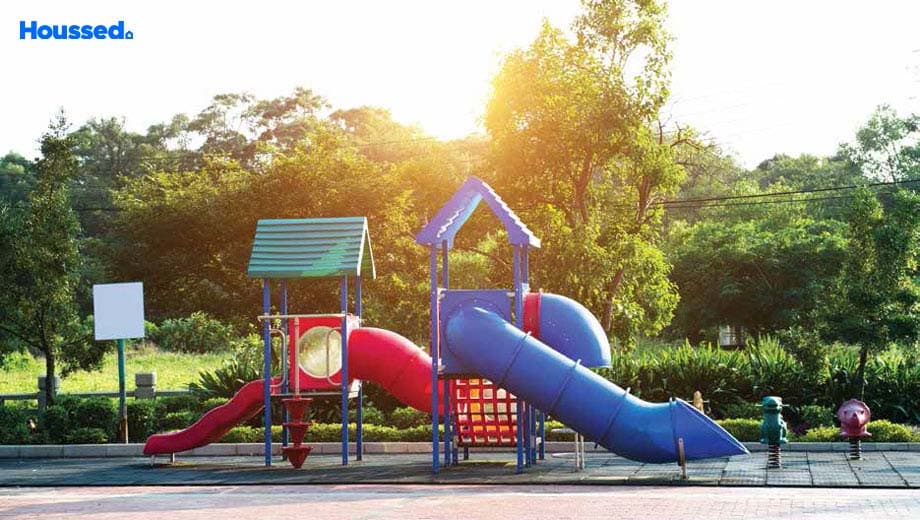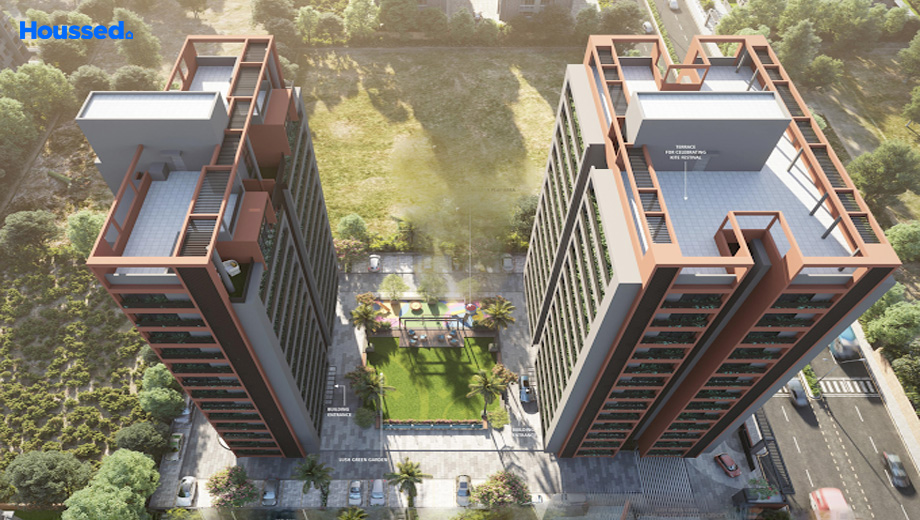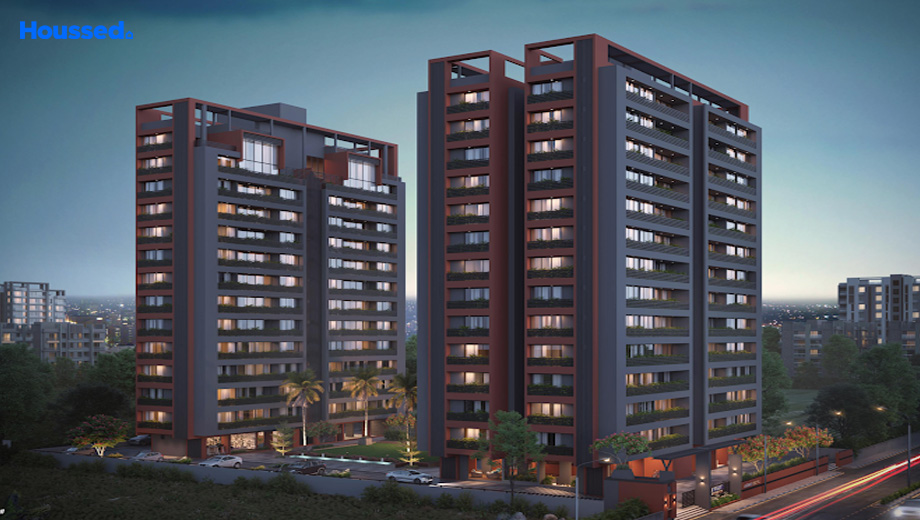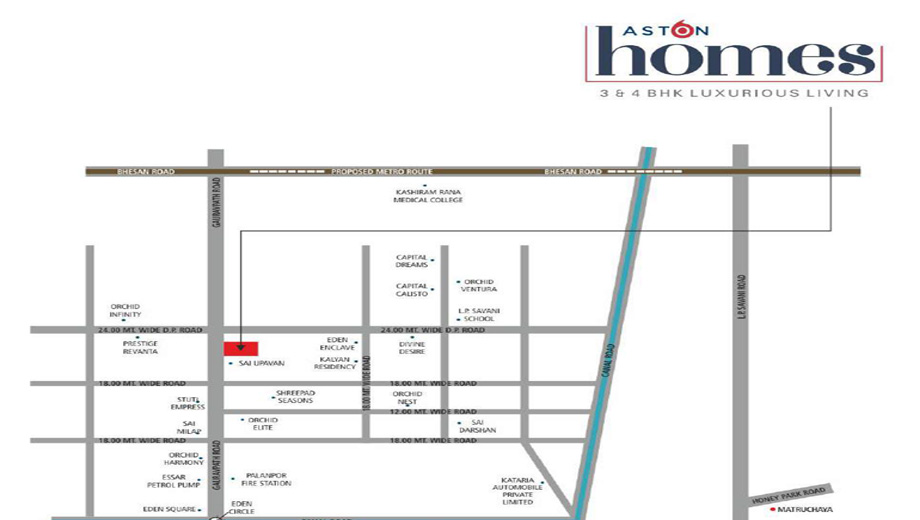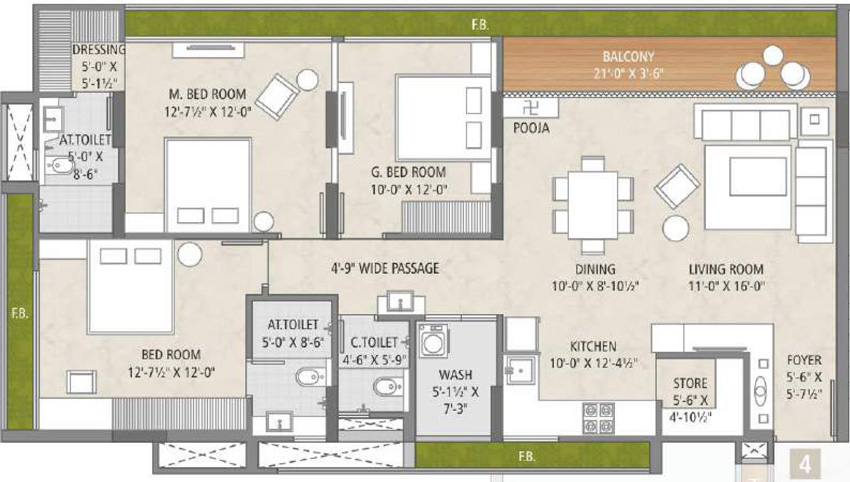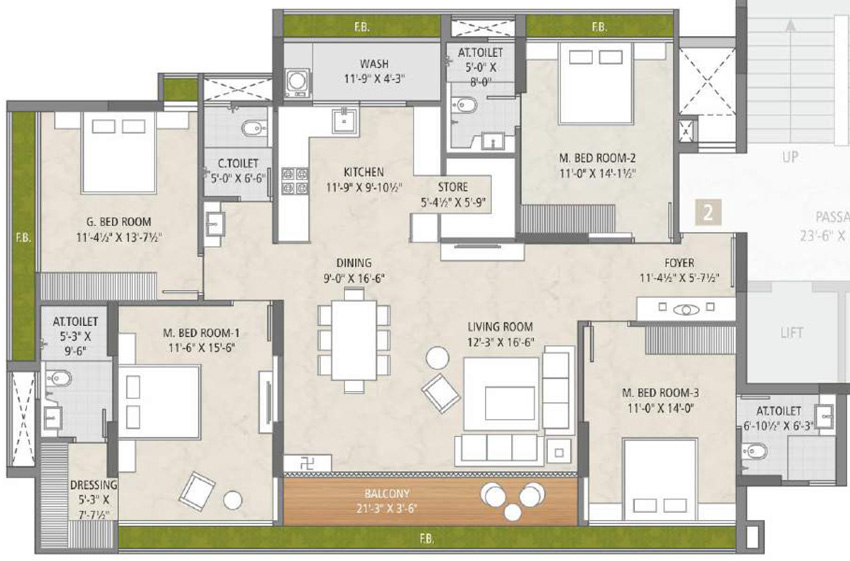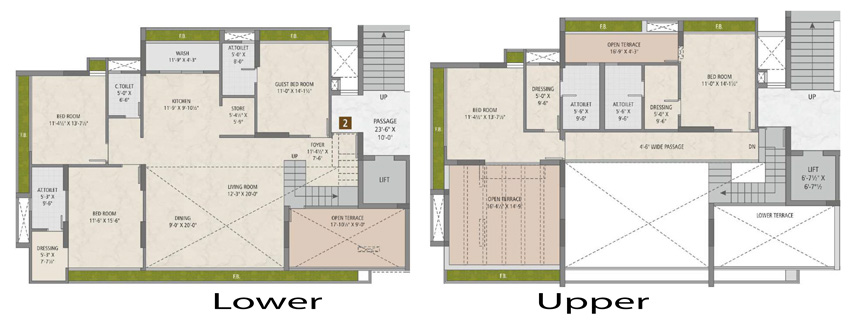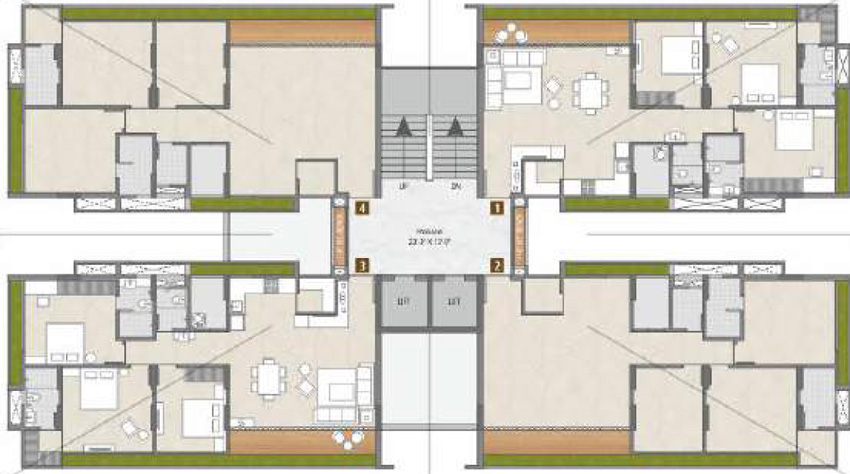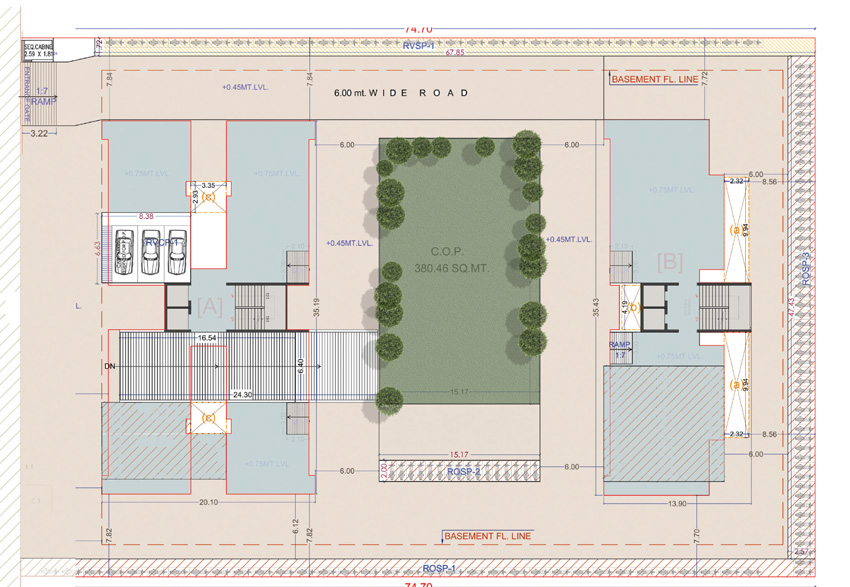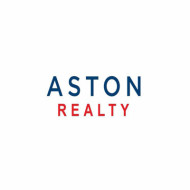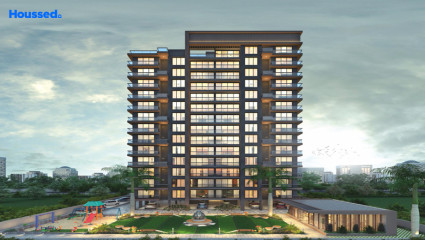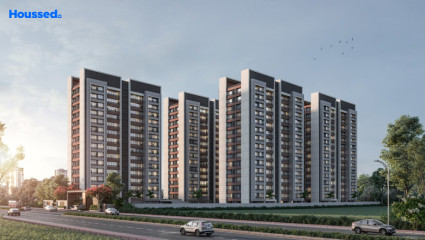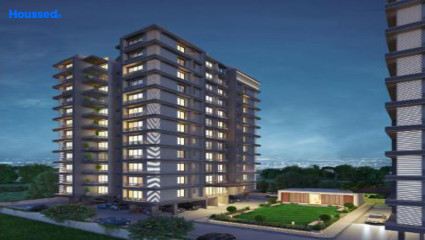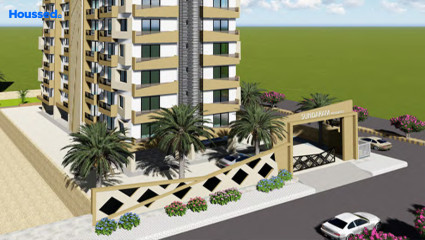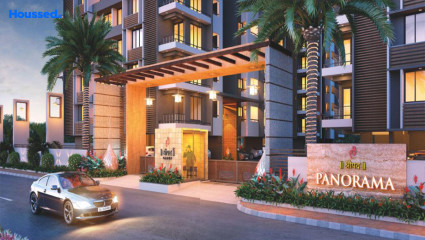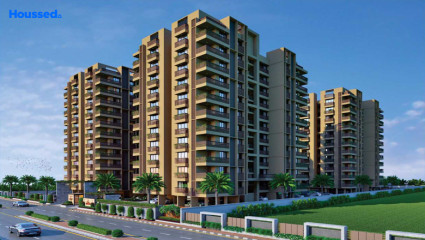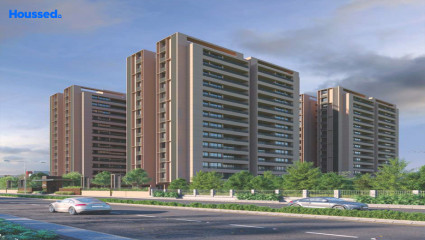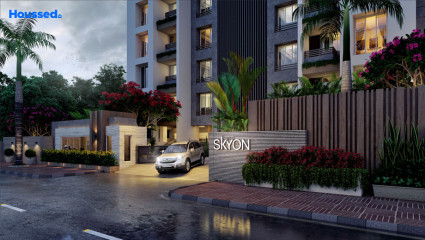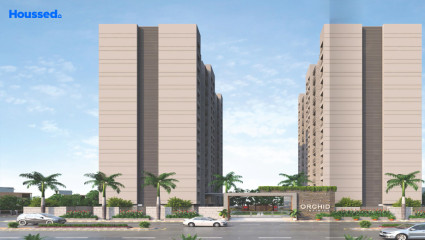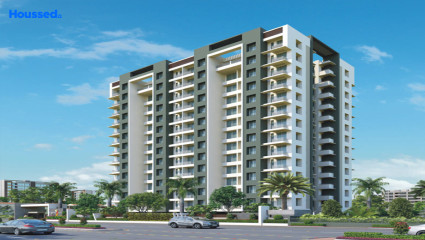Aston Homes
₹ 90 L - 1.5 Cr
Property Overview
- 3, 4, 5 Penthouse / BHKConfiguration
- 1210 - 1990 Sq ftCarpet Area
- Nearing CompletionStatus
- December 2024Rera Possession
- 76 UnitsNumber of Units
- 13 FloorsNumber of Floors
- 2 TowersTotal Towers
- 0.93 AcresTotal Area
Key Features of Aston Homes
- Excellent Infrastructure.
- Aesthetic Appeal.
- Elegant Spaces.
- Maximum Ease.
- Ultimate Destination.
- Luxuriant Amenities.
About Property
Aston Homes by Aston Realty offers modern apartments with spacious open spaces, catering to the contemporary lifestyle needs of its residents. With configurations including 3, 4 BHK, and 5 BHK penthouses, Aston Homes ensures a blend of modernity and comfort.
Residents can indulge in a plethora of amenities, including a well-equipped play area for children, comfortable seat-outs for relaxation, a sprawling party lawn for social gatherings, and lush green landscapes that enhance the overall ambiance of the community.
Situated in Palanpur, the project enjoys excellent connectivity to other parts of the city via well-developed road networks. The suburb is bustling with various entertainment options and is dotted with essential facilities like hospitals, ensuring convenience for the residents.
Configuration in Aston Homes
Carpet Area
1218 sq.ft.
Price
₹ 90.13 L
Carpet Area
1626 sq.ft.
Price
₹ 1.20 Cr
Carpet Area
1986 sq.ft.
Price
₹ 1.46 Cr
Aston Homes Amenities
Convenience
- Gazebo
- Relaxation Zone
- Reflexology Path
- Lift
- Drop-Off Zone
- Power Back Up
- Party Lawn
- Meditation Zone
- Children Playing Zone
- Senior Citizen Sitting Area
- Acupressure Pathway
- Pergola With Seats
Sports
- Kids Play Area
- Indoor Games
- Virtual Game Zone
- Multipurpose Play Court
- Human Chess
- Jogging Track
- Games Room
Leisure
- Community Club
- Recreation/Kids Club
- Indoor Kids' Play Area
- Indoor Games And Activities
Safety
- 24/7 Security
- Reserved Parking
- Maintenance Staff
- Cctv For Common Areas
- Entrance Gate With Security
- Video Door Phone
- Fire Fighting System
Environment
- Themed Landscape Garden
- Mo Sewage Treatment Plant
- Organic Waste Convertor
- Eco Life
- Rainwater Harvesting
Home Specifications
Interior
- Anti-skid Ceramic Tiles
- Concealed Plumbing
- TV Point
- Smart Switches
- Dado Tiles
- Textured Paint
- Premium sanitary and CP fittings
- Aluminium sliding windows
- Vitrified tile flooring
- Stainless steel sink
- Texture finish Walls
Explore Neighbourhood
4 Hospitals around your home
Urban Health Center
Anjali Medical Hospital
Shri Vikalp Hospital
Jaldhi Surgical Hospital
4 Restaurants around your home
Tasty Restaurant
Shree Sai Snacks
Shubham Restaurant
Sai Ratnaa
4 Schools around your home
The Radiant International School
LP Savani School
Sarvajanik College of Engineering
MTB Arts College
4 Shopping around your home
Green Palladia
Eden Square
Canal Walk Shoppers
Rajhans Platinum Plaza
Map Location Aston Homes
 Loan Emi Calculator
Loan Emi Calculator
Loan Amount (INR)
Interest Rate (% P.A.)
Tenure (Years)
Monthly Home Loan EMI
Principal Amount
Interest Amount
Total Amount Payable
Aston Realty
Aston Realty stands as a beacon in the realm of property development, dedicated to realizing the aspirations of its clientele. With an unwavering commitment to excellence, Aston Realty prides itself on maintaining uncompromising standards of quality throughout every aspect of its projects. From conception to completion, the company meticulously attends to the intricate details, ensuring that each property is a testament to superior craftsmanship and innovation.
At Aston Realty, customer satisfaction reigns supreme. The company understands the unique desires and expectations of its discerning clientele and strives relentlessly to exceed them. By carefully listening to the needs of its customers, Aston Realty tailors its services to provide bespoke solutions that transform dreams into tangible realities.
FAQs
What is the Price Range in Aston Homes?
₹ 90 L - 1.5 Cr
Does Aston Homes have any sports facilities?
Aston Homes offers its residents Kids Play Area, Indoor Games, Virtual Game Zone, Multipurpose Play Court, Human Chess, Jogging Track, Games Room facilities.
What security features are available at Aston Homes?
Aston Homes hosts a range of facilities, such as 24/7 Security, Reserved Parking, Maintenance Staff, Cctv For Common Areas, Entrance Gate With Security, Video Door Phone, Fire Fighting System to ensure all the residents feel safe and secure.
What is the location of the Aston Homes?
The location of Aston Homes is Palanpur, Surat.
Where to download the Aston Homes brochure?
The brochure is the best way to get detailed information regarding a project. You can download the Aston Homes brochure here.
What are the BHK configurations at Aston Homes?
There are 3 BHK, 4 BHK, Penthouse in Aston Homes.
Is Aston Homes RERA Registered?
Yes, Aston Homes is RERA Registered. The Rera Number of Aston Homes is PR/GJ/SURAT/SURAT CITY/SUDA/RAA08829/270721.
What is Rera Possession Date of Aston Homes?
The Rera Possession date of Aston Homes is December 2024
How many units are available in Aston Homes?
Aston Homes has a total of 76 units.
What flat options are available in Aston Homes?
Aston Homes offers 3 BHK flats in sizes of 1218 sqft , 4 BHK flats in sizes of 1626 sqft , Penthouse flats in sizes of 1986 sqft
How much is the area of 3 BHK in Aston Homes?
Aston Homes offers 3 BHK flats in sizes of 1218 sqft.
How much is the area of 4 BHK in Aston Homes?
Aston Homes offers 4 BHK flats in sizes of 1626 sqft.
How much is the area of Penthouse in Aston Homes?
Aston Homes offers Penthouse flats in sizes of 1986 sqft.
What is the price of 3 BHK in Aston Homes?
Aston Homes offers 3 BHK of 1218 sqft at Rs. 90.13 L
What is the price of 4 BHK in Aston Homes?
Aston Homes offers 4 BHK of 1626 sqft at Rs. 1.2 Cr
What is the price of Penthouse in Aston Homes?
Aston Homes offers Penthouse of 1986 sqft at Rs. 1.46 Cr
Top Projects in Palanpur
- Sai Milaap Residency
- Orchid Elite
- Universal Bilvam Regency
- Divine Desire
- Happy Nakshatra Galaxia
- Santvan Lexon
- Karmaas Harsham Homes
- Prestige Riona
- Sai Capital Dreamz
- Nova galaxy
- Bhavyaraj Orchid Fantasia
- Bhavyaraj Residency
- Orchid Infinity
- Shreepad Celebrations
- Piramyd Serenity
- Shiven Florenza
- Orchid Gardenia
- Kiyan Bungalows
- Santvan Kreon
- Santvan Newon
- Laxmipati Euphoria
- Sundaram Residency
- Shreepad Panorama
- Aston Homes
- Capital Calisto
- Sai Upavan
- Globcon Splendora
- Laxmipati Estrella
- The Capital
- Sai Parisar
- Balaji Sumerru Sky Leaf
- Pratishtha Heights
- Santvan Skyon
- Shreepad Inspire
- Monarch Residency
- Sangath Homes
- Shreepad Seasons
- Shree Kalyan Residency
- Orchid Gardenia
- Santvan Seron
- Aakar Heights
© 2023 Houssed Technologies Pvt Ltd. All rights reserved.

