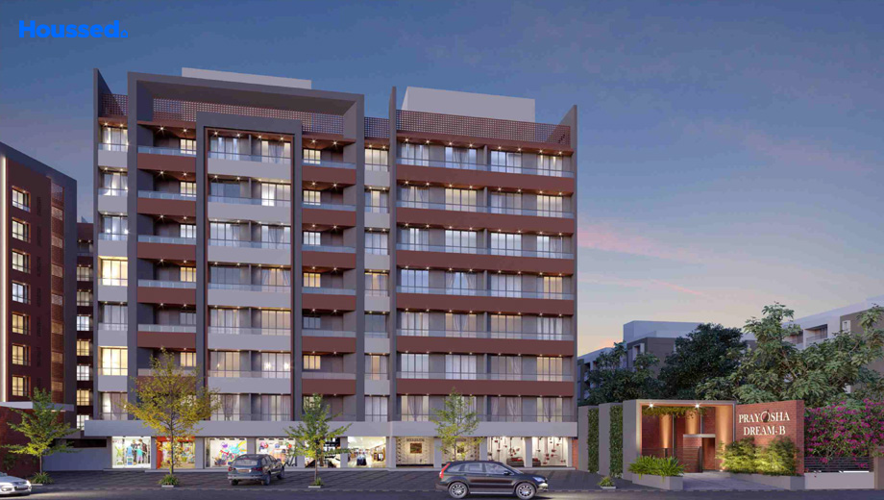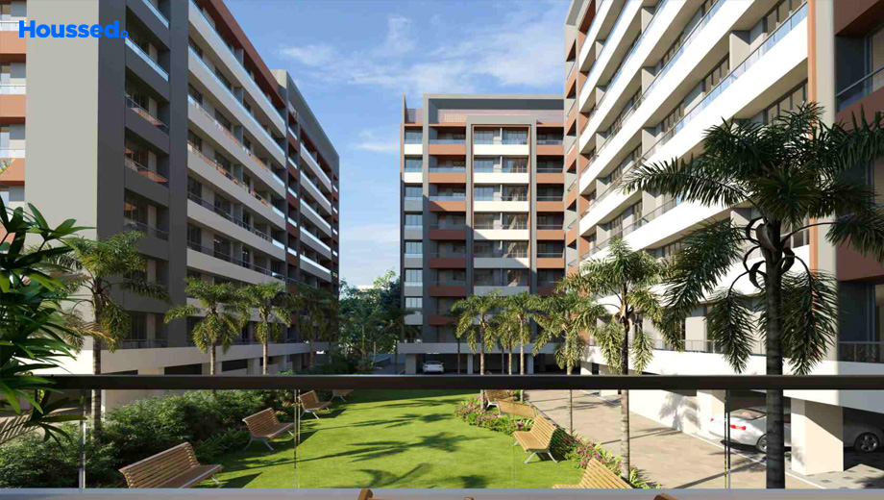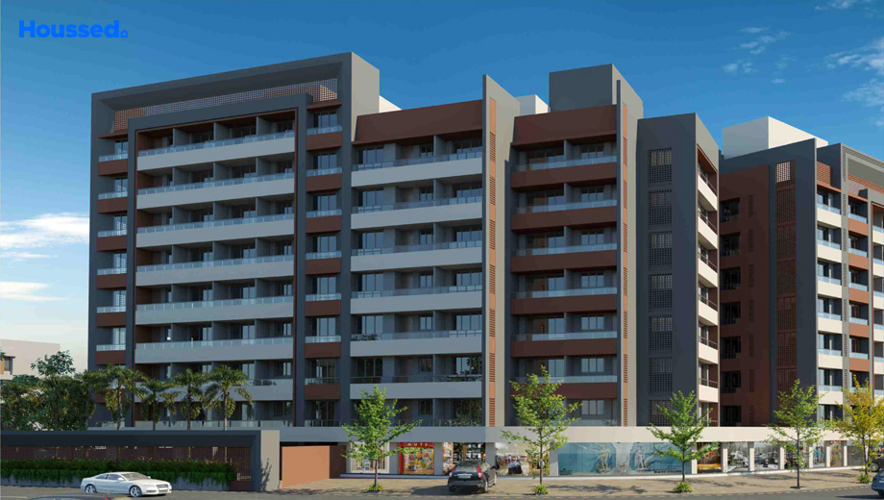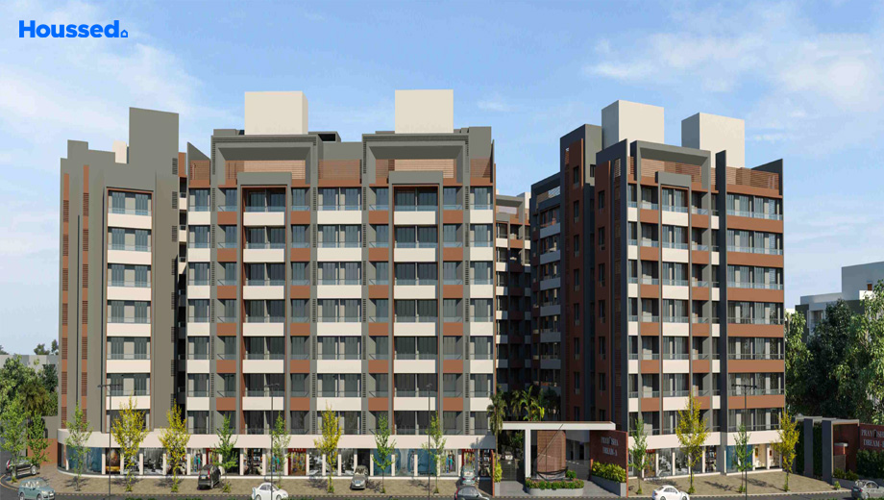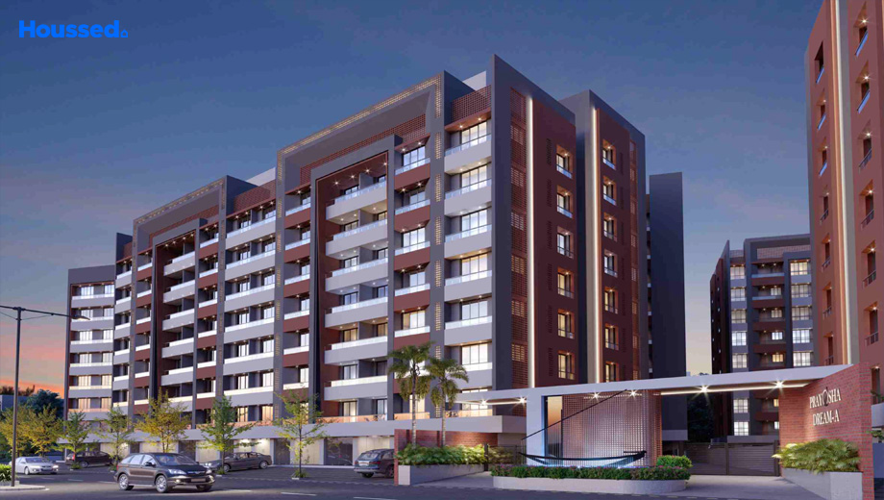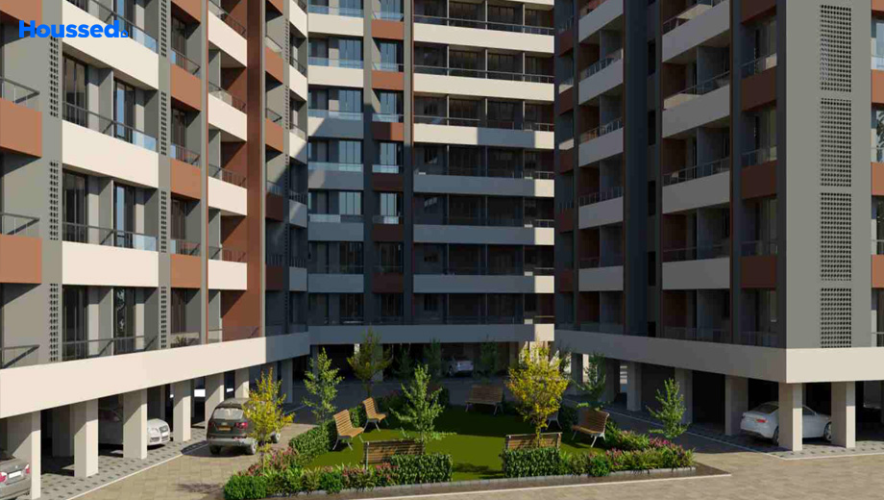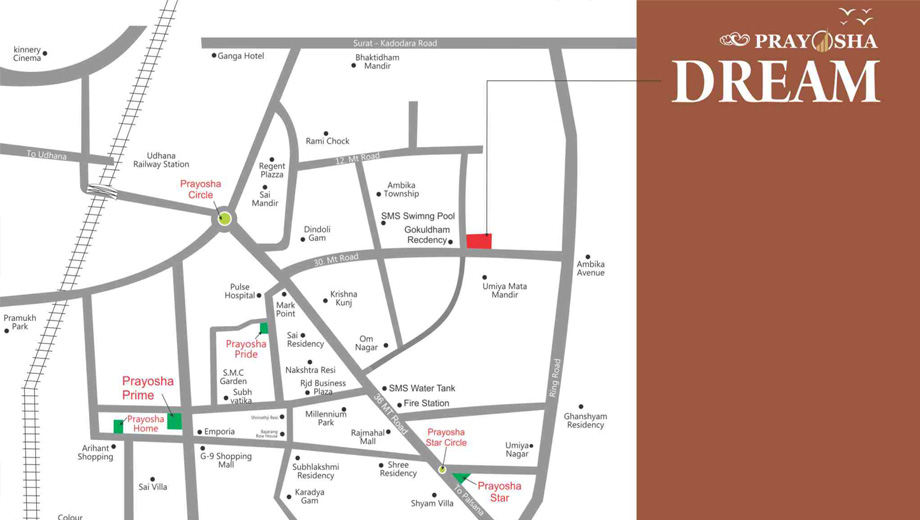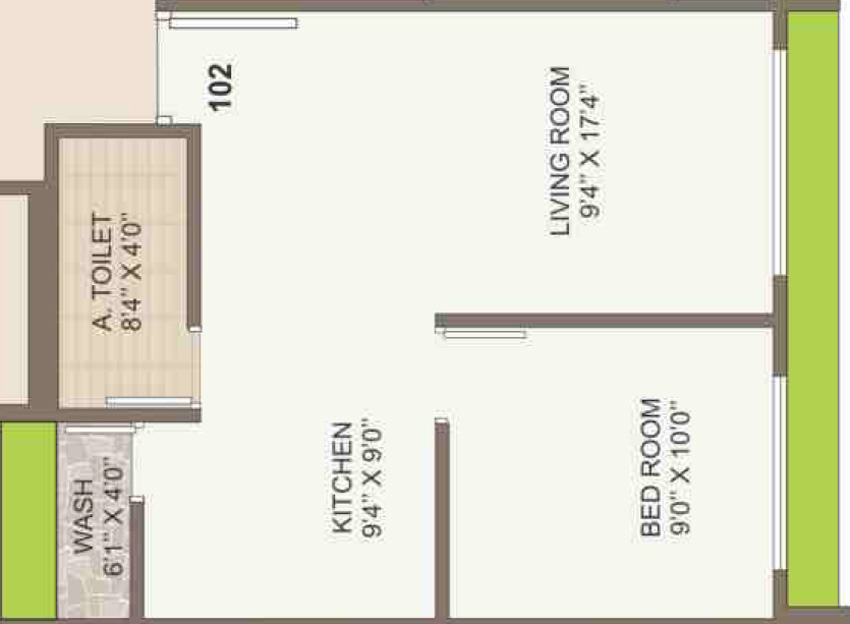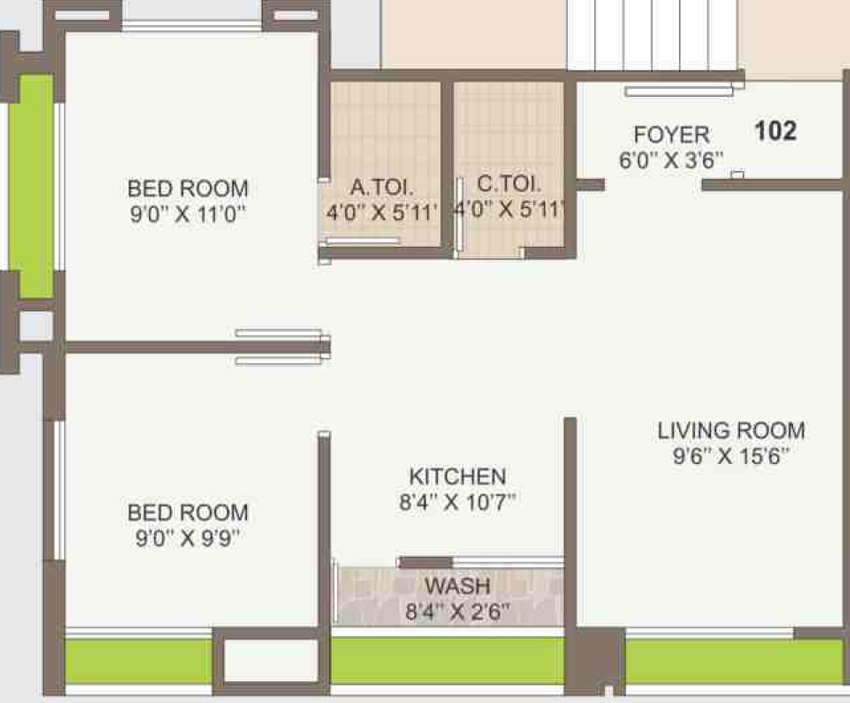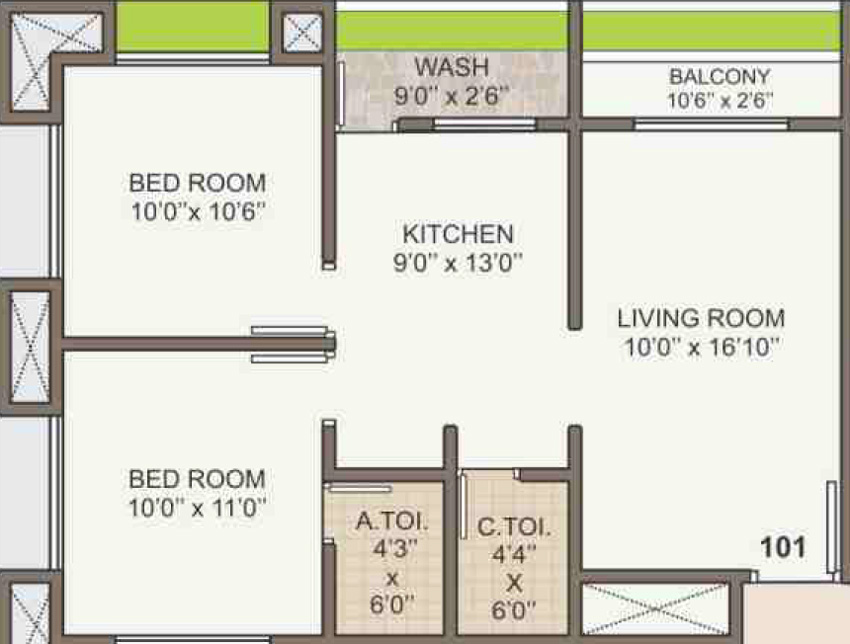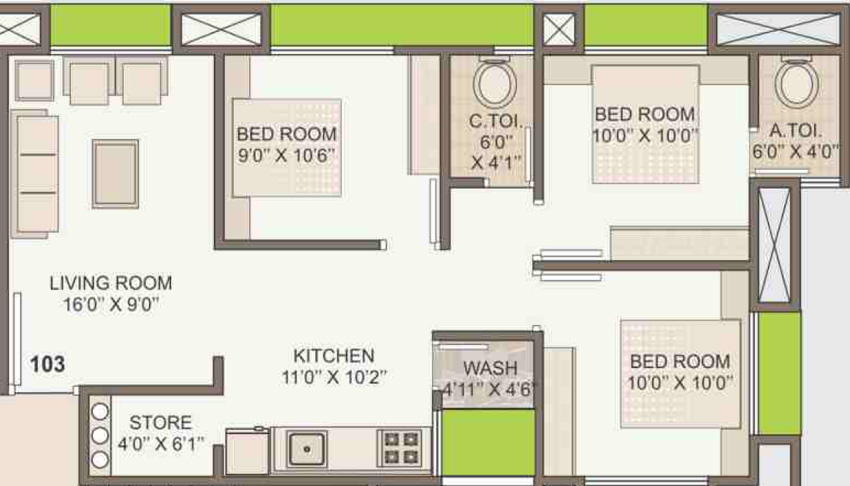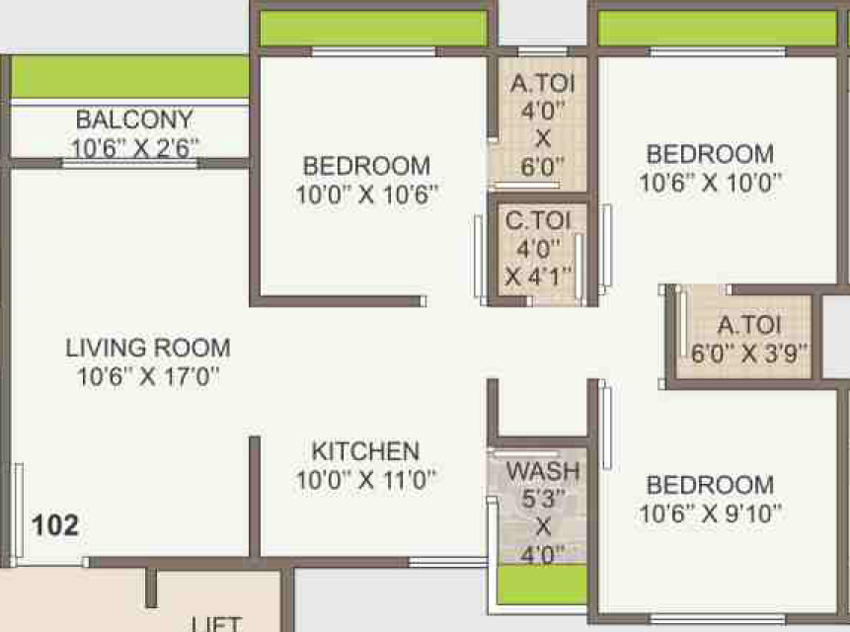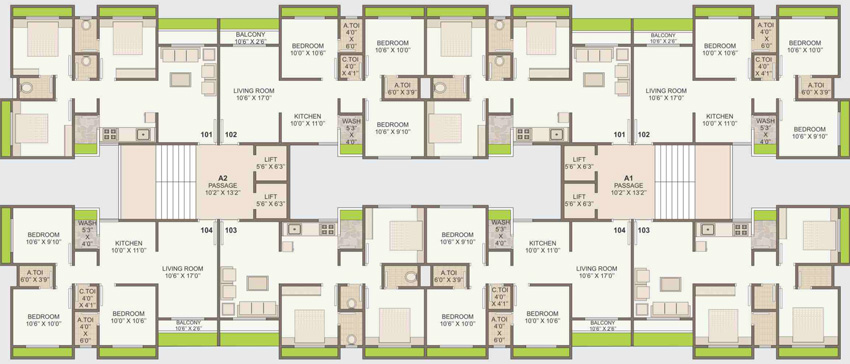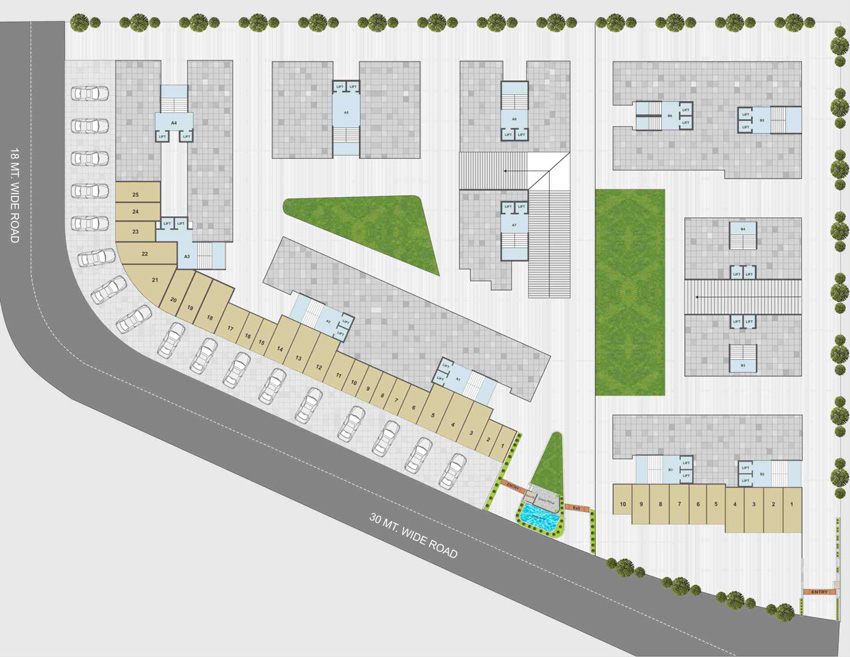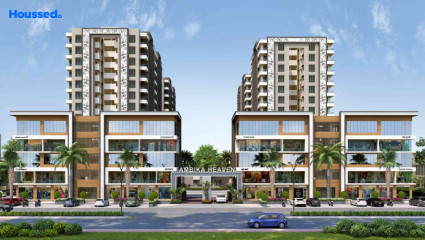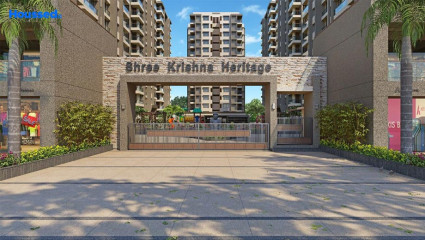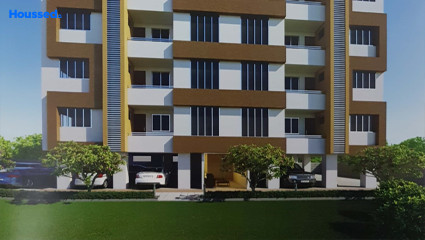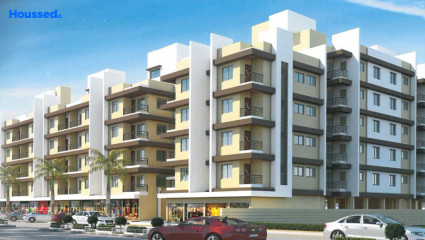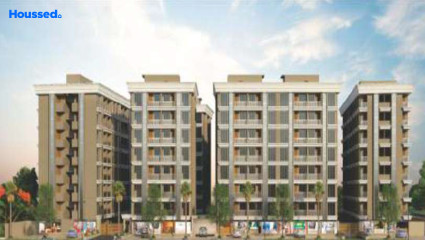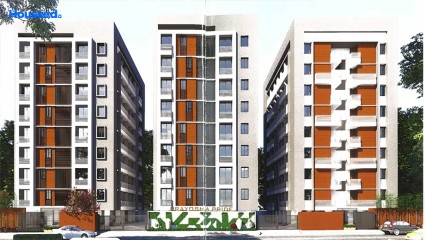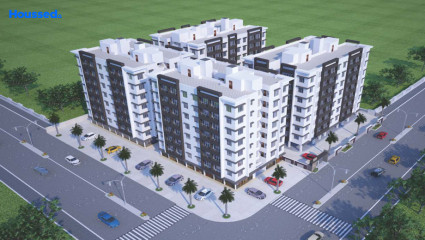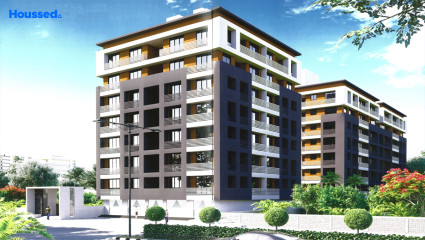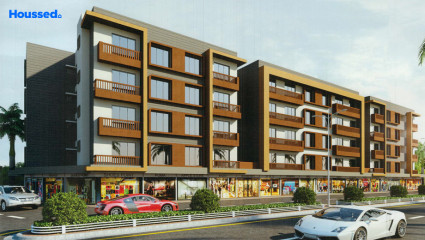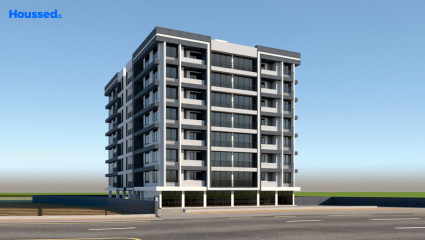Savani Prayosha Dream
₹ 20 L - 50 L
Property Overview
- 1, 2, 3 BHKConfiguration
- 380 - 780 Sq ftCarpet Area
- Nearing CompletionStatus
- August 2024Rera Possession
- 398 UnitsNumber of Units
- 8 FloorsNumber of Floors
- 13 TowersTotal Towers
- 2.08 AcresTotal Area
Key Features of Savani Prayosha Dream
- Magnificent Structure.
- Exclusive Amenities.
- Spacious And Airy Flats.
- Stylish Apartment.
- Lush Green Landscape.
- Restful Recreations.
About Property
Savani Prayosha Dream by Savani Developers presents a modern oasis for those seeking a luxurious lifestyle fused with nature's tranquility. Boasting spacious 1, 2, 3 BHK apartments, the project is meticulously designed to offer elegant living spaces within towering structures that epitomize contemporary architecture. Residents can indulge in the epitome of modern living with amenities such as ample parking, a dedicated party area, lush gardens, and serene gazebos, all seamlessly integrated into the fabric of the development.
These luxurious homes redefine comfort with their expansive interiors and meticulously crafted details, providing residents with a haven for relaxation and rejuvenation. The incorporation of CCTV surveillance ensures security, while the abundance of greenery creates a refreshing ambiance throughout the premises.
Located in Dindoli, the project enjoys excellent connectivity to various key destinations, making it a prime choice for discerning homebuyers. With its perfect blend of modern conveniences, opulent features, and proximity to essential amenities, Savani Prayosha Dream stands as a testament to luxurious living amidst the harmony of urban sophistication and natural serenity.
Configuration in Savani Prayosha Dream
Carpet Area
384 sq.ft.
Price
₹ 20 L
Carpet Area
518 sq.ft.
Price
₹ 27 L
Carpet Area
609 sq.ft.
Price
₹ 32 L
Carpet Area
704 sq.ft.
Price
₹ 38 L
Carpet Area
771 sq.ft.
Price
₹ 41.6 L
Savani Prayosha Dream Amenities
Convenience
- Fire Fighting System
- Convenience Store
- Lift
- Relaxation Zone
- Power Back Up
- Reflexology Path
- Chit-Chat Plaza
- Party Lawn
- Recycle Zone
- Children Playing Zone
- Senior Citizen Sitting Area
- Multipurpose Hall
- Acupressure Pathway
- Gazebo
Sports
- Games Room
- Kids Play Area
- Indoor Games
- Virtual Game Zone
- Multipurpose Play Court
- Human Chess
- Jogging Track
- Carrom
Leisure
- Community Club
- Recreation/Kids Club
- Indoor Kids' Play Area
- Indoor Games And Activities
- Nature Walkway
- Sand Pit
Safety
- Fire Fighting System
- Earthquake-resistant
- 24/7 Security
- Rcc Structure
- Reserved Parking
- Maintenance Staff
- Cctv For Common Areas
- Entrance Gate With Security
Environment
- Themed Landscape Garden
- Mo Sewage Treatment Plant
- Organic Waste Convertor
- Eco Life
- Drip Irrigation System
- Rainwater Harvesting
Home Specifications
Interior
- Acrylic Emulsion Paint
- Concealed Plumbing
- Smart Switches
- Dado Tiles
- Premium sanitary and CP fittings
- Ss Railing With Toughened Glass
- Aluminium sliding windows
- Textured Paint
- Vitrified tile flooring
- Stainless steel sink
- Texture finish Walls
- Anti-skid Ceramic Tiles
- TV Point
Explore Neighbourhood
4 Hospitals around your home
Baba Memorial Hospital
SD Patel Multispecialty Hospital
Iconic Hospiyal
Lotus's Hospital
4 Restaurants around your home
Darshan Restaurant
Mr. Sandwich
Tulsi Restaurant
Unnati Restaurant
4 Schools around your home
The Global Indian school
Study Care English School
Matrubhumi Vidya Sankul
The Cambridge School
4 Shopping around your home
Shiv Shakti Fashion
Regent Plaza
Madhuram Arcade
Raajmahal Mall
Map Location Savani Prayosha Dream
 Loan Emi Calculator
Loan Emi Calculator
Loan Amount (INR)
Interest Rate (% P.A.)
Tenure (Years)
Monthly Home Loan EMI
Principal Amount
Interest Amount
Total Amount Payable
Savani Developers
Savani Developers is a forward-thinking real estate group renowned for its visionary approach to architectural design. With a clear focus on the future, the group's architects and engineers are dedicated to creating homes that reflect the evolving needs and lifestyles of tomorrow. Their plans exhibit a futuristic perspective, ensuring that their developments align with emerging trends and technologies in the real estate industry.
Savani Developers is distinguished by its unwavering commitment to professionalism and ethical practices. With a strong emphasis on integrity and accountability, the group upholds stringent work ethics throughout all stages of their projects. This dedication to excellence not only ensures the quality of their work
FAQs
What is the Price Range in Savani Prayosha Dream?
₹ 20 L - 50 L
Does Savani Prayosha Dream have any sports facilities?
Savani Prayosha Dream offers its residents Games Room, Kids Play Area, Indoor Games, Virtual Game Zone, Multipurpose Play Court, Human Chess, Jogging Track, Carrom facilities.
What security features are available at Savani Prayosha Dream?
Savani Prayosha Dream hosts a range of facilities, such as Fire Fighting System, Earthquake-resistant, 24/7 Security, Rcc Structure, Reserved Parking, Maintenance Staff, Cctv For Common Areas, Entrance Gate With Security to ensure all the residents feel safe and secure.
What is the location of the Savani Prayosha Dream?
The location of Savani Prayosha Dream is Dindoli, Surat.
Where to download the Savani Prayosha Dream brochure?
The brochure is the best way to get detailed information regarding a project. You can download the Savani Prayosha Dream brochure here.
What are the BHK configurations at Savani Prayosha Dream?
There are 1 BHK, 2 BHK, 3 BHK in Savani Prayosha Dream.
Is Savani Prayosha Dream RERA Registered?
Yes, Savani Prayosha Dream is RERA Registered. The Rera Number of Savani Prayosha Dream is PR/GJ/SURAT/CHORASI/SUDA/MAA07468/160920.
What is Rera Possession Date of Savani Prayosha Dream?
The Rera Possession date of Savani Prayosha Dream is August 2024
How many units are available in Savani Prayosha Dream?
Savani Prayosha Dream has a total of 398 units.
What flat options are available in Savani Prayosha Dream?
Savani Prayosha Dream offers 1 BHK flats in sizes of 384 sqft , 2 BHK flats in sizes of 518 sqft , 609 sqft , 3 BHK flats in sizes of 704 sqft , 771 sqft
How much is the area of 1 BHK in Savani Prayosha Dream?
Savani Prayosha Dream offers 1 BHK flats in sizes of 384 sqft.
How much is the area of 2 BHK in Savani Prayosha Dream?
Savani Prayosha Dream offers 2 BHK flats in sizes of 518 sqft, 609 sqft.
How much is the area of 3 BHK in Savani Prayosha Dream?
Savani Prayosha Dream offers 3 BHK flats in sizes of 704 sqft, 771 sqft.
What is the price of 1 BHK in Savani Prayosha Dream?
Savani Prayosha Dream offers 1 BHK of 384 sqft at Rs. 20 L
What is the price of 2 BHK in Savani Prayosha Dream?
Savani Prayosha Dream offers 2 BHK of 518 sqft at Rs. 27 L, 609 sqft at Rs. 32 L
What is the price of 3 BHK in Savani Prayosha Dream?
Savani Prayosha Dream offers 3 BHK of 704 sqft at Rs. 38 L, 771 sqft at Rs. 41.6 L
Top Projects in Dindoli
- Savani Prayosha Impress
- Varni Kailash Residency 2
- Nirman Laxmi Residency
- SR Rudra Palace
- Nirman Laxmi Heights
- Maruti Balaji Residency
- Sai Ayodhya Nagri
- Savani Prayosha Dream
- Savani Prayosha Star
- Esskay Shree Krishna Heritage
- Kalyan Shree Krishna Elite
- Savani Prayosha Shine
- Savani Prayosha Pride
- Savani Prayosha Orchid
- Royal Flower View Homes
- Savani Prayosha Prime
- Reshma Takshashila Heights
- Sky Blue Heaven
- Salasar Icon
- Hari Krishna Icon
- Nilkanth Seven Homes
- Savani Prayosha Bliss
- Shayona Seven Luxuria
- Ashok Santok Park
- Shyam Madhav Residency
- Ambika Heaven
- Savani Prayosha Home
- Sampati Dev Shrustee
- Rudraa Residency
- Shri Gajanand Residency
- Axis Vaidehi Hills
- Avantis Ofira Prestige
- Gopinath Shree Hari Nirmana
- Shivam Rudraa Homes
© 2023 Houssed Technologies Pvt Ltd. All rights reserved.

