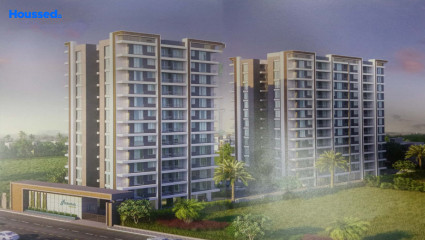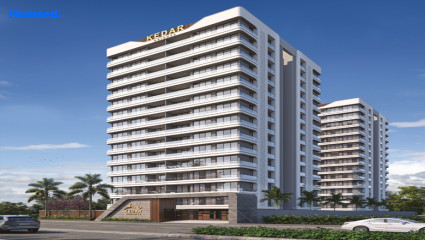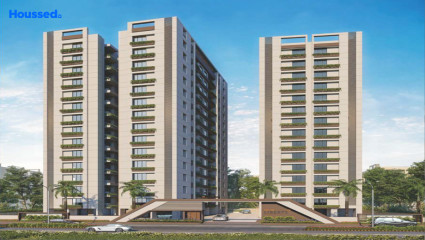Tulsi Residency
₹ 30 L - 40 L
Property Overview
- 2 BHKConfiguration
- 550 - 560 Sq ftCarpet Area
- CompletedStatus
- March 2021Rera Possession
- 172 UnitsNumber of Units
- 5 FloorsNumber of Floors
- 9 TowersTotal Towers
- 1.37 AcresTotal Area
Key Features of Tulsi Residency
- Impressive Towers.
- Enlivening Lifestyle.
- Contemporary Living.
- In-Built Social Arenas.
- Modern Arrangements.
- Designer Homes.
About Property
Tulsi Corporation's Tulsi Residency presents an epitome of luxurious 2 BHK living, seamlessly blending modern design with comfort. Situated in Mota Varachha, this residency offers a lifestyle where urban amenities meet the tranquility of nature. The residences are spaciously structured, providing residents with ample space to live and relax.
With a focus on modern living, Tulsi Residency boasts a range of trendy amenities. From a party lawn to open spaces, multipurpose courts to comfortable seating areas, every aspect is designed to cater to the needs of contemporary living. The project is rich in greenery, providing a refreshing ambiance and a play area for children to enjoy.
Strategically located, Tulsi Residency is well-connected to various amenities and conveniences, making it a preferred choice for home seekers. Its proximity to several facilities ensures that residents have easy access to schools, hospitals, shopping centers, and more, enhancing the overall convenience and quality of life.
Configuration in Tulsi Residency
Tulsi Residency Amenities
Convenience
- Senior Citizen Sitting Area
- Acupressure Pathway
- Gazebo
- Relaxation Zone
- Reflexology Path
- Lift
- Power Back Up
- Party Lawn
- Meditation Zone
- Children Playing Zone
Sports
- Jogging Track
- Kids Play Area
- Indoor Games
- Virtual Game Zone
- Multipurpose Play Court
- Human Chess
Leisure
- Community Club
- Recreation/Kids Club
- Indoor Kids' Play Area
- Indoor Games And Activities
- Nature Walkway
- Sand Pit
Safety
- Fire Fighting System
- 24/7 Security
- Reserved Parking
- Maintenance Staff
- Cctv For Common Areas
- Entrance Gate With Security
Environment
- Themed Landscape Garden
- Mo Sewage Treatment Plant
- Eco Life
- Rainwater Harvesting
Home Specifications
Interior
- Anti-skid Ceramic Tiles
- TV Point
- Concealed Plumbing
- Smart Switches
- Dado Tiles
- Premium sanitary and CP fittings
- Textured Paint
- Aluminium sliding windows
- Vitrified tile flooring
- Stainless steel sink
- Texture finish Walls
Explore Neighbourhood
4 Hospitals around your home
SMC Health Centre
The Mother Hospital
Sparsh Multispeciality Hospital
Pramukh Hospital
4 Restaurants around your home
Mad Over Grills
Spice Delight
Ashish Restaurant
Cafe Beats Restaurant
4 Schools around your home
Pioneer High School
Gusaijee Prathmik Shala
Kaswala Vidhya Sankul
Saraswati Education
4 Shopping around your home
Platinum Point
Earth Plaza
Sat Sang Mega Mall
ABC Mall 2
Map Location Tulsi Residency
 Loan Emi Calculator
Loan Emi Calculator
Loan Amount (INR)
Interest Rate (% P.A.)
Tenure (Years)
Monthly Home Loan EMI
Principal Amount
Interest Amount
Total Amount Payable
Tulsi Corporation
Tulsi Corporation is an esteemed real estate developer renowned for its well-structured, high-quality, and modern properties. Each project meticulously integrates contemporary architectural designs with sturdy construction, ensuring durability and aesthetic appeal. From residential complexes to commercial spaces, Tulsi Corporation's developments boast of superior craftsmanship and attention to detail.
Their properties often feature innovative amenities and smart home technologies, offering residents convenience and comfort. By staying updated with the latest trends and technologies, Tulsi Corporation ensures that their projects remain at the forefront of modern living standards.
FAQs
What is the Price Range in Tulsi Residency?
₹ 30 L - 40 L
Does Tulsi Residency have any sports facilities?
Tulsi Residency offers its residents Jogging Track, Kids Play Area, Indoor Games, Virtual Game Zone, Multipurpose Play Court, Human Chess facilities.
What security features are available at Tulsi Residency?
Tulsi Residency hosts a range of facilities, such as Fire Fighting System, 24/7 Security, Reserved Parking, Maintenance Staff, Cctv For Common Areas, Entrance Gate With Security to ensure all the residents feel safe and secure.
What is the location of the Tulsi Residency?
The location of Tulsi Residency is Mota Varachha, Surat.
Where to download the Tulsi Residency brochure?
The brochure is the best way to get detailed information regarding a project. You can download the Tulsi Residency brochure here.
What are the BHK configurations at Tulsi Residency?
There are 2 BHK in Tulsi Residency.
Is Tulsi Residency RERA Registered?
Yes, Tulsi Residency is RERA Registered. The Rera Number of Tulsi Residency is PR/GJ/SURAT/SURAT CITY/SUDA/MAA00832/EX1/161019.
What is Rera Possession Date of Tulsi Residency?
The Rera Possession date of Tulsi Residency is March 2021
How many units are available in Tulsi Residency?
Tulsi Residency has a total of 172 units.
What flat options are available in Tulsi Residency?
Tulsi Residency offers 2 BHK flats in sizes of 557 sqft
How much is the area of 2 BHK in Tulsi Residency?
Tulsi Residency offers 2 BHK flats in sizes of 557 sqft.
What is the price of 2 BHK in Tulsi Residency?
Tulsi Residency offers 2 BHK of 557 sqft at Rs. 33 L
Top Projects in Mota Varachha
- Darshan Laxminarayan Sky
- Uma Abhishek Luxuria
- Sahajanand Viha
- Sahjanand Tilak Heritage
- Glory Heights
- Pramukh Exotica
- Dwarkesh Eden Hills
- Bhagya Laxmi Green View Heights
- Nikunj Mithila Palace
- Harikrushna Sakar
- Siddheshwar Bhagwat Elita
- Tulsi Residency
- Shree Silvassa Stone
- S S Saundarya Sky
- Varni Siddheshwar Heights
- Gokul Tulip Residency
- Unison Raj Shailee - 2
- Unique Meera Homes
- Radhe Vaikunth Residency
- Shreenathji Sanskruti Residency
- Anokhi Pahel Mithila Heights
- Shyam Antillia
- Unity River Ratan
- Pratishtha Classic
- Neer Sarthi Height
- Shree Kedar Hills
- SB Devam Heights
- Veer Dream Liberty
- Shiv Shakti Paradise
- Amar Laxmi Mantra Heritage
- Savani Prayosha Elite
- Rudra Shivay Heights
- Shree Hari Silvassa Paradise
- Nilkanth Shagun Heights
- Blumont Blue Stone
- Gajanand Eva Icon
- Vinayak Alok Residency
- Matrushri Ananta Heights
- Vraj River Penta Sky
- Anupam Reeva Icon
- Ananta The Sheraton Tower
- Omkar Solitaire Liberty
- Pratham Avenue
- Shree Mantra Dream Homes
- Tirth Heritage
- Kedar Heights
- Sarthi Avenue
- Hills Vedant Elegance
- Siddheshwar Bhagvat Glory
- Maruti Kailash Heights
- Shree Hari Silvassa Hill
- Eden Imperia
- Gopinath Heights
- Universal Alpha Season
- Shivant Residency
- Mantra Homes
- Dhara Homes
- Vardan Luxuria
- Varni A-One Luxuria
- Maruti Harikrushna Sky
- Sahjanand Shree Nand Heights
- Shree Silvassa Twin Tower
- Priyank Avenue
- MJ Pratishtha Luxuria
© 2023 Houssed Technologies Pvt Ltd. All rights reserved.


















