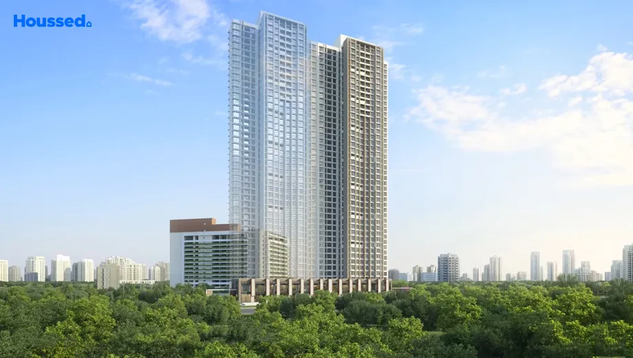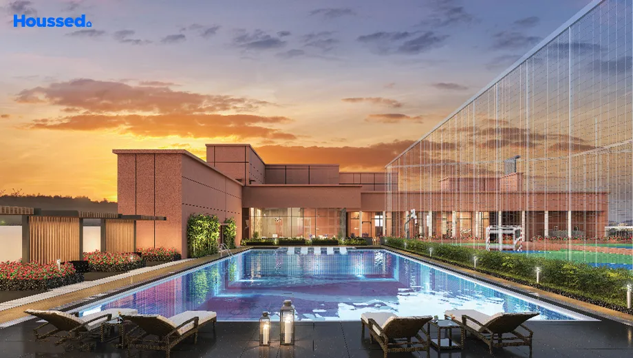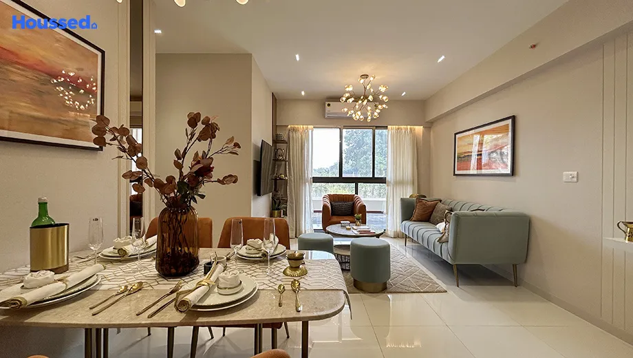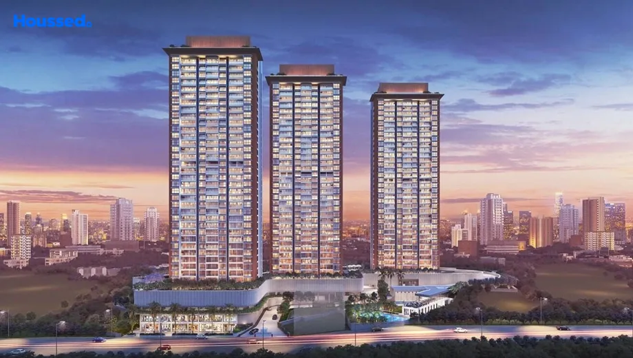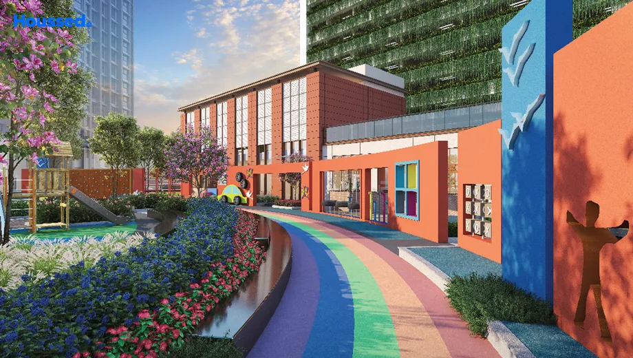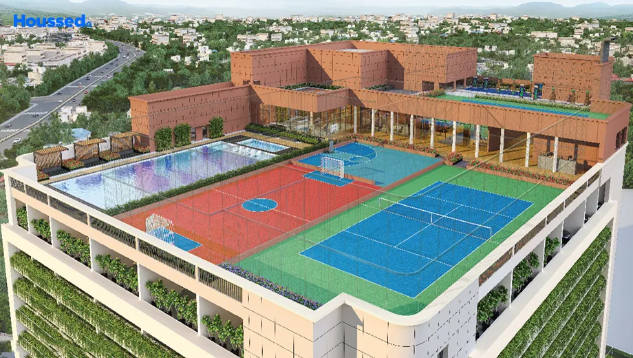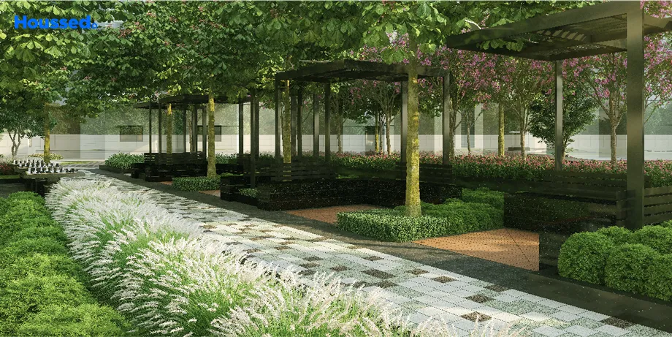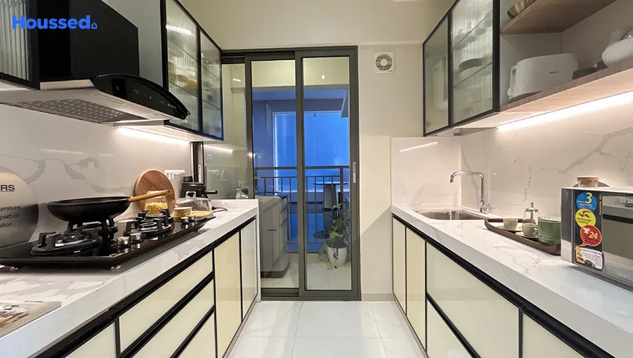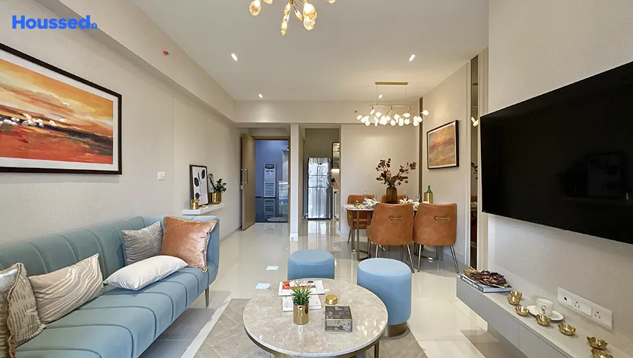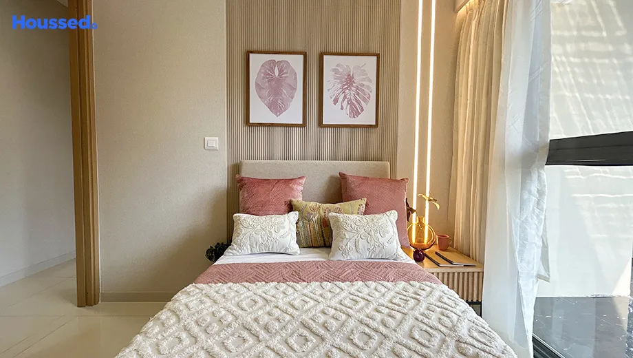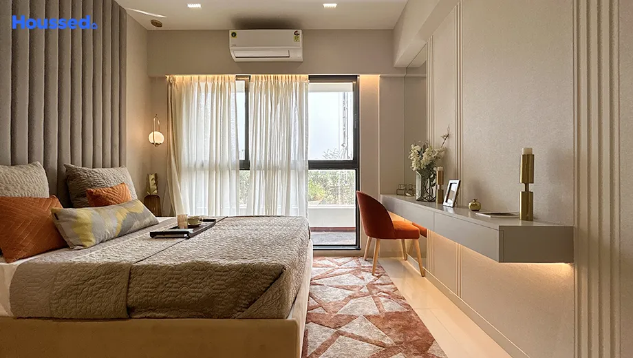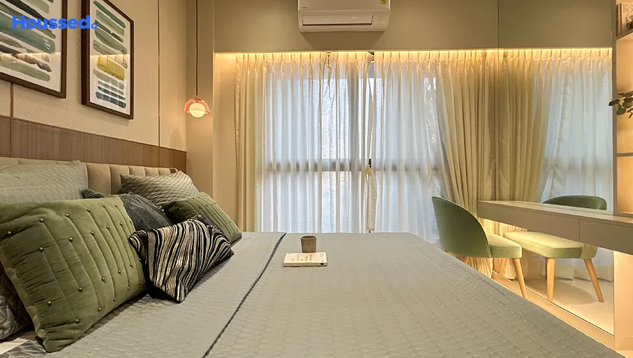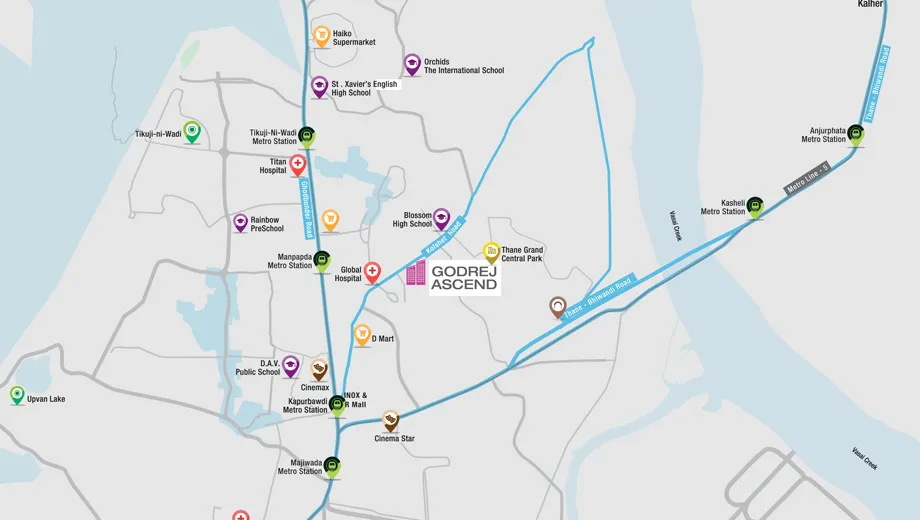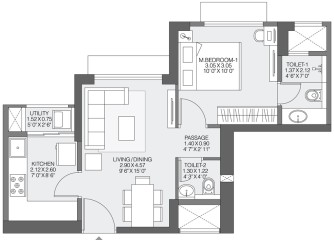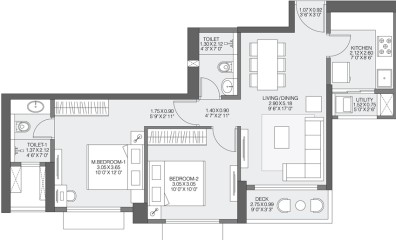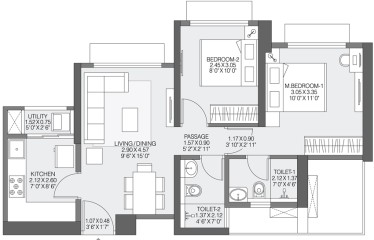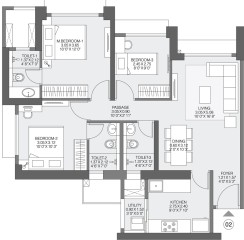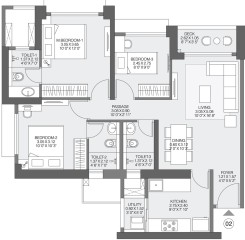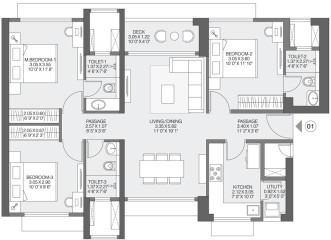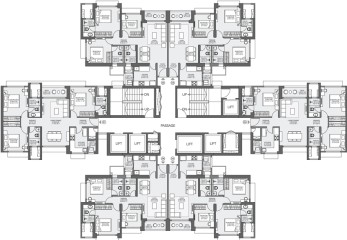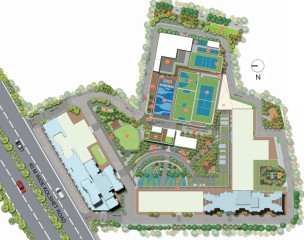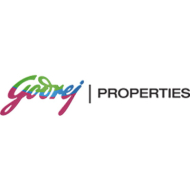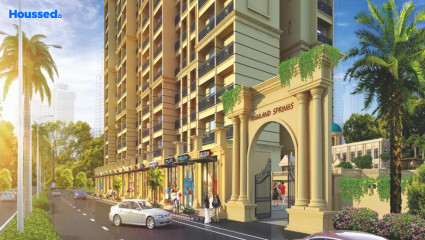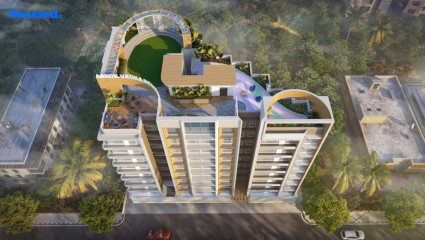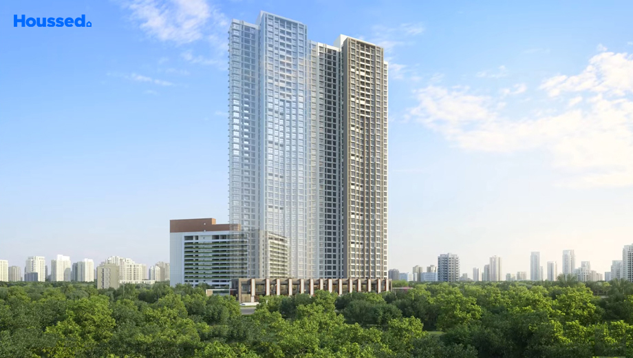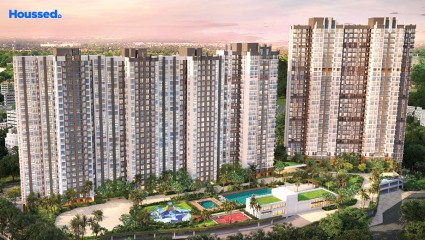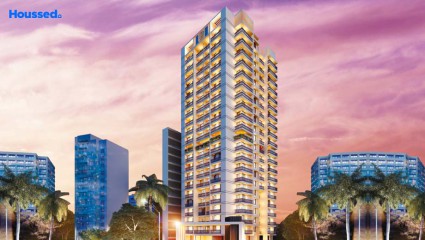Godrej Ascend
₹ 95 L - 2.5 Cr
Property Overview
- 1, 2, 3 BHKConfiguration
- 440 - 1050 Sq ftCarpet Area
- Pre-launchStatus
- December 2028Rera Possession
- 852 UnitsNumber of Units
- 42 FloorsNumber of Floors
- 5 TowersTotal Towers
- 6 AcresTotal Area
Key Features of Godrej Ascend
- Well Connected.
- Swarm Of Conveniences.
- Thoughtfully Designed.
- Outstanding Elevation.
- Exclusive Amenities.
- Spacious Homes.
About Property
Godrej Ascend is located on Kolshet Road in Thane. The project spans over an area of 6 acres, providing ample space for various amenities and facilities. One of the key highlights of Godrej Ascend is the extensive range of 40+ lifestyle amenities that are available to its residents. These amenities are spread across 2 Grand Clubhouses and the central greens, ensuring that residents have access to a wide range of recreational and leisure activities.
The project boasts a Sky Sports Arena, catering to sports enthusiasts and providing opportunities for various outdoor sports and activities. Additionally, Godrej Ascend focuses on providing amenities that cater to children, making it an attractive choice for families. These kid-focused amenities are designed to enhance the overall living experience for families with young children.
Moreover, residents of Godrej Ascend can benefit from retail convenience within the project's premises. This means that essential shopping and daily needs can be easily met without having to travel far from home. Connectivity is another strong point of Godrej Ascend. The project is likely well-connected to major roads, highways, and public transportation, ensuring easy accessibility to other parts of Thane and neighboring areas.
Configuration in Godrej Ascend
Carpet Area
440 sq.ft.
Price
₹ 98 L
Carpet Area
484 sq.ft.
Price
₹ 1.06 Cr
Carpet Area
696 sq.ft.
Price
₹ 1.49 Cr
Carpet Area
761 sq.ft.
Price
₹ 1.65 Cr
Carpet Area
926 sq.ft.
Price
₹ 2.10 Cr
Carpet Area
1048 sq.ft.
Price
₹ 2.50 Cr
Godrej Ascend Amenities
Convenience
- Senior Citizen Sitting Area
- Senior Citizens' Walking Track
- Parking and transportation
- Half Basketball Court
- Fire Fighting System
- Security
- Solar Power
- Party Lawn
- Meditation Zone
- Pets Zone
- Children Playing Zone
Sports
- Jogging Track
- Badminton Court
- Squash Court
- Tennis Courts
- Gymnasium
- Kids Play Area
- Indoor Games
- Multipurpose Play Court
- Skating Rink
- Human Chess
Leisure
- Swimming Pool
- Indoor Kids' Play Area
- Indoor Games And Activities
- Vastu-compliant designs
- Kids Pool
- Poolside Cabana
Safety
- Entrance Gate With Security
- 24/7 Security
- Cctv Surveillance
Environment
- Themed Landscape Garden
- Mo Sewage Treatment Plant
- Eco Life
- Drip Irrigation System
- Rainwater Harvesting
Home Specifications
Interior
- Stainless steel sink
- Wash Basin
- Concealed Electrification
- TV Point
- Telephone point
- Concealed Plumbing
- Multi-stranded cables
- Textured Paint
- Smart switches
- Premium sanitary and CP fittings
- Aluminium sliding windows
- Vitrified tile flooring
Explore Neighbourhood
4 Hospitals around your home
Currae Specialty Hospital
Dr. Bansals Arogya Hospital
Global Hospital
Jupiter Hospital
4 Restaurants around your home
The Caravan Menu
Barbeque Nation
Kath N Ghat Restaurant
Chulha Village
4 Schools around your home
CP Goenka International School
Lok Puram Public School
Lodha World School
St. John the Baptist High School
4 Shopping around your home
Vasant Vihar Plaza
Korum Mall
Decathlon
Cinemax Eternity Mall
Map Location Godrej Ascend
 Loan Emi Calculator
Loan Emi Calculator
Loan Amount (INR)
Interest Rate (% P.A.)
Tenure (Years)
Monthly Home Loan EMI
Principal Amount
Interest Amount
Total Amount Payable
Godrej Properties
Godrej Properties has been ranked as the number one real estate developer and amongst the top fifty companies. Godrej Properties development combines a 123–year legacy of excellence and trust with a commitment to cutting-edge design and technology. In recent years, Godrej Properties has received over 250 awards and recognitions.
With over 19 projects ongoing and delivered projects over Pune. Some of the landmark projects initiated by the Group include Godrej Hill Retreat, Godrej Elements, Godrej meadows and many more. Planet Godrej, a masterclass in Mumbai, overlooking the Mahalaxmi Racecourse was a turning point for the success of Godrej Properties. The Trees is one of India's most sustainably planned mixed-use projects with hotel like The Taj inside the development with Starbucks.
Ongoing Projects
60Upcoming Projects
25Completed Project
22Total Projects
107
FAQs
What is the Price Range in Godrej Ascend?
₹ 95 L - 2.5 Cr
Does Godrej Ascend have any sports facilities?
Godrej Ascend offers its residents Jogging Track, Badminton Court, Squash Court, Tennis Courts, Gymnasium, Kids Play Area, Indoor Games, Multipurpose Play Court, Skating Rink, Human Chess facilities.
What security features are available at Godrej Ascend?
Godrej Ascend hosts a range of facilities, such as Entrance Gate With Security, 24/7 Security, Cctv Surveillance to ensure all the residents feel safe and secure.
What is the location of the Godrej Ascend?
The location of Godrej Ascend is Dhokali, Thane.
Where to download the Godrej Ascend brochure?
The brochure is the best way to get detailed information regarding a project. You can download the Godrej Ascend brochure here.
What are the BHK configurations at Godrej Ascend?
There are 1 BHK, 2 BHK, 3 BHK in Godrej Ascend.
Is Godrej Ascend RERA Registered?
Yes, Godrej Ascend is RERA Registered. The Rera Number of Godrej Ascend is P51700034608, 46541.
What is Rera Possession Date of Godrej Ascend?
The Rera Possession date of Godrej Ascend is December 2028
How many units are available in Godrej Ascend?
Godrej Ascend has a total of 852 units.
What flat options are available in Godrej Ascend?
Godrej Ascend offers 1 BHK flats in sizes of 440 sqft , 2 BHK flats in sizes of 484 sqft , 696 sqft , 3 BHK flats in sizes of 761 sqft , 926 sqft , 1048 sqft
How much is the area of 1 BHK in Godrej Ascend?
Godrej Ascend offers 1 BHK flats in sizes of 440 sqft.
How much is the area of 2 BHK in Godrej Ascend?
Godrej Ascend offers 2 BHK flats in sizes of 484 sqft, 696 sqft.
How much is the area of 3 BHK in Godrej Ascend?
Godrej Ascend offers 3 BHK flats in sizes of 761 sqft, 926 sqft, 1048 sqft.
What is the price of 1 BHK in Godrej Ascend?
Godrej Ascend offers 1 BHK of 440 sqft at Rs. 98 L
What is the price of 2 BHK in Godrej Ascend?
Godrej Ascend offers 2 BHK of 484 sqft at Rs. 1.06 Cr, 696 sqft at Rs. 1.49 Cr
What is the price of 3 BHK in Godrej Ascend?
Godrej Ascend offers 3 BHK of 761 sqft at Rs. 1.65 Cr, 926 sqft at Rs. 2.1 Cr, 1048 sqft at Rs. 2.5 Cr
Top Projects in Dhokali
© 2023 Houssed Technologies Pvt Ltd. All rights reserved.

