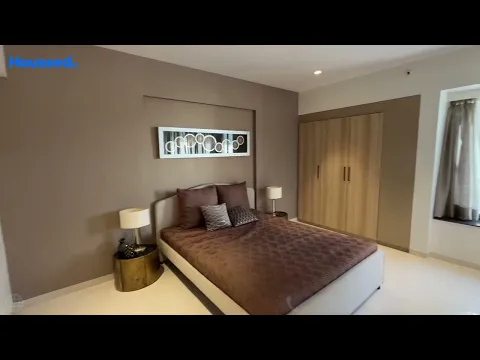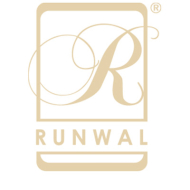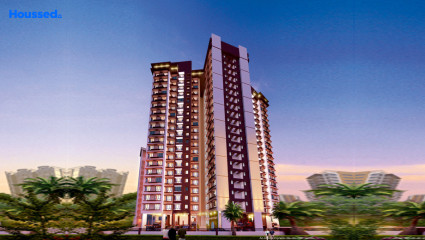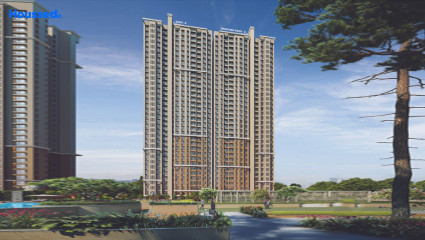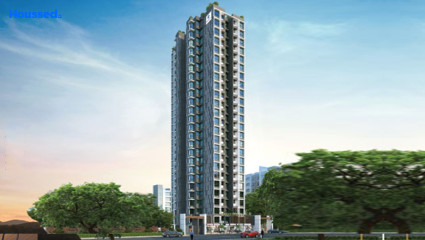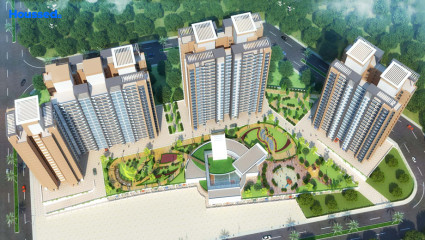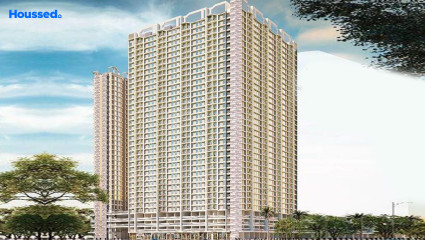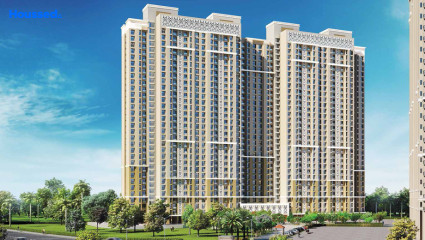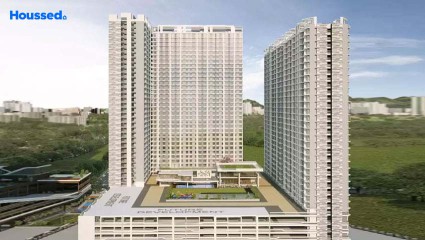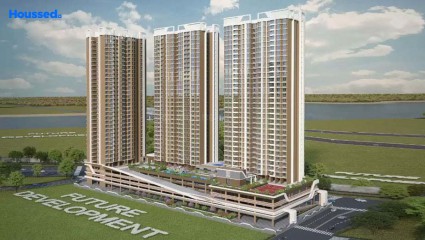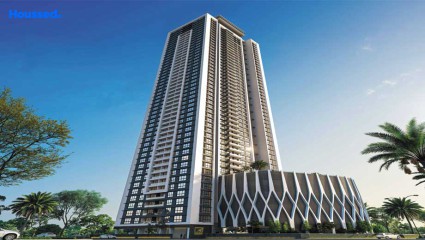Runwal Zenith
₹ 1.95 Cr - 2.05 Cr
Property Overview
- 3 BHKConfiguration
- 1210 - 1220 Sq ftCarpet Area
- LaunchStatus
- December 2028Rera Possession
- 290 UnitsNumber of Units
- 57 FloorsNumber of Floors
- 1 TowersTotal Towers
- 1 AcresTotal Area
Key Features of Runwal Zenith
- Giant Infrastructure.
- Luxury At Its Best.
- Comfort And Ease.
- Unique Structure.
- Promising Location.
- Eye-Catching Design.
About Property
A project by Runwal Group located in Mumbai is one of India's top infrastructure apartments. Its exquisite location, surrounded by splendid neighborhoods, provides you with a perfect city view and skyline. The project's objective is to take the luxury a step ahead to offer a life that guarantees extraordinary living. Living in a gated community, you have access to fresh air, beautiful sunlight and a suitable elevation.
The apartments are full-fledged open with convenient facilities equipped with all modern amenities. The facilities at Runwal Zenith include a modern gymnasium, swimming pool, recreational hall, meditation area and much more. The project has a unique structure and is situated to suit spaces ideal for every eminent building like shops, restaurants, banks, etc.
The excellent location makes residents feel good about their living standards with a pinch of luxury. This deal is perfect for grabbing, as the admiration is becoming a reality, and the time is to enter the home you have always dreamt of!
Configuration in Runwal Zenith
Runwal Zenith Amenities
Convenience
- Bbq Party Deck
- Party Lawn
- Meditation Zone
- Children Playing Zone
- Senior Citizen Sitting Area
- Fire Fighting System
- Senior Citizens' Walking Track
- Intercom Facility
- Parking and transportation
- Lift
- Clubhouse
- Security
- Multipurpose Hall
- Power Back Up
- Reflexology Path
- Solar Power
Sports
- Gymnasium
- Kids Play Area
- Indoor Games
- Multipurpose Play Court
- Jogging Track
- Swimming Pool
Leisure
- Swimming Pool
- Indoor Kids' Play Area
- Indoor Games And Activities
- Vastu-compliant designs
Safety
- Cctv For Common Areas
- Entrance Gate With Security
- Fire Fighting System
- Earthquake-resistant
- 24/7 Security
- Access Controlled Lift
- Cctv Surveillance
Environment
- Themed Landscape Garden
- Eco Life
- Drip Irrigation System
- Rainwater Harvesting
Home Specifications
Interior
- Smart switches
- Telephone point
- Modular kitchen
- Acrylic Emulsion Paint
- Aluminium sliding windows
- Concealed Plumbing
- Air-conditioned apartments
- Multi-stranded cables
- Vitrified tile flooring
- Geyser Point
- Stainless steel sink
- Gas Leak Detector
- Wash Basin
- False Ceiling
- Concealed Electrification
- Marble flooring
- TV Point
Map Location Runwal Zenith
 Loan Emi Calculator
Loan Emi Calculator
Loan Amount (INR)
Interest Rate (% P.A.)
Tenure (Years)
Monthly Home Loan EMI
Principal Amount
Interest Amount
Total Amount Payable
Runwal
Established in the year 1978, Runwal Realty is a leading real estate developer based in Mumbai. Mr. Subhash Runwal is the Chairman of the company and Sandeep Runwal and Subodh Runwal are the Directors. Operating in the Luxury, Premium and Large-Format Townships categories in residential development, Runwal today also owns and manages the largest retail mall chain in Mumbai.
With a robust track record of over 20 thousand Happy families, it has continuously driven to keep the ‘customer’ as a focal point in the designing, planning and construction of all its projects. Today, the Group’s steadfast focus on 'quality' has led it to become an industry leader and a market-driven construction company renowned for trust and quality, along with on-time delivery.
Ongoing Projects
12Completed Project
42Total Projects
54
FAQs
What is the Price Range in Runwal Zenith ?
₹ 1.95 Cr - 2.05 Cr
Does Runwal Zenith have any sports facilities?
Runwal Zenith offers its residents Gymnasium, Kids Play Area, Indoor Games, Multipurpose Play Court, Jogging Track, Swimming Pool facilities.
What security features are available at Runwal Zenith ?
Runwal Zenith hosts a range of facilities, such as Cctv For Common Areas, Entrance Gate With Security, Fire Fighting System, Earthquake-resistant, 24/7 Security, Access Controlled Lift, Cctv Surveillance to ensure all the residents feel safe and secure.
What is the location of the Runwal Zenith ?
The location of Runwal Zenith is Balkum Naka, Thane.
Where to download the Runwal Zenith brochure?
The brochure is the best way to get detailed information regarding a project. You can download the Runwal Zenith brochure here.
What are the BHK configurations at Runwal Zenith ?
There are 3 BHK in Runwal Zenith .
Is Runwal Zenith RERA Registered?
Yes, Runwal Zenith is RERA Registered. The Rera Number of Runwal Zenith is P51700046734.
What is Rera Possession Date of Runwal Zenith ?
The Rera Possession date of Runwal Zenith is December 2028
How many units are available in Runwal Zenith ?
Runwal Zenith has a total of 290 units.
What flat options are available in Runwal Zenith ?
Runwal Zenith offers 3 BHK flats in sizes of 1217 sqft
How much is the area of 3 BHK in Runwal Zenith ?
Runwal Zenith offers 3 BHK flats in sizes of 1217 sqft.
What is the price of 3 BHK in Runwal Zenith ?
Runwal Zenith offers 3 BHK of 1217 sqft at Rs. 1.99 Cr
Top Projects in Balkum Naka
© 2023 Houssed Technologies Pvt Ltd. All rights reserved.

















