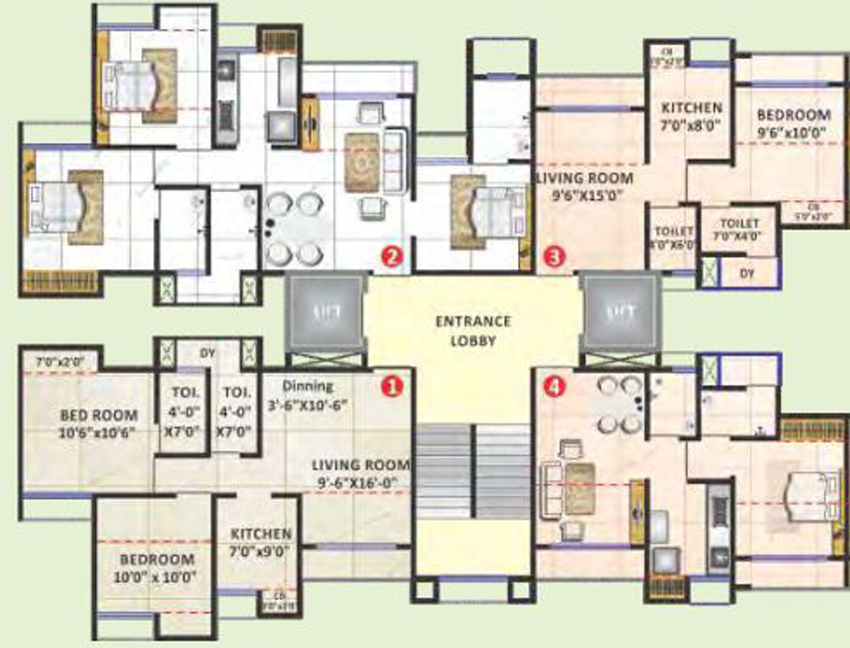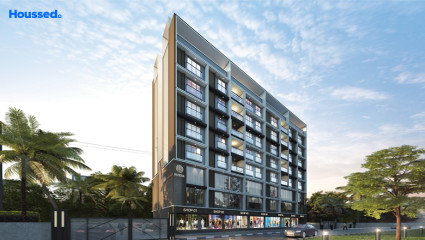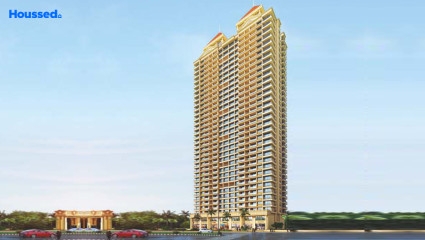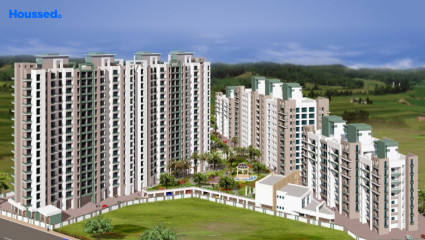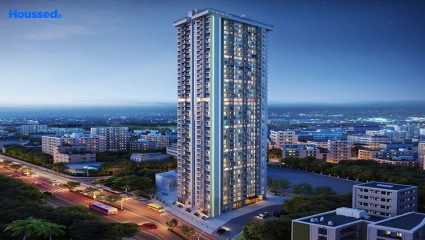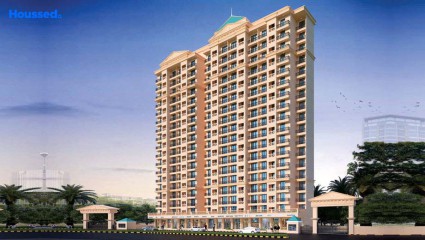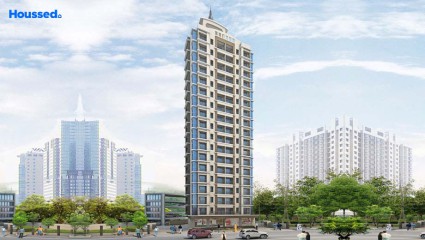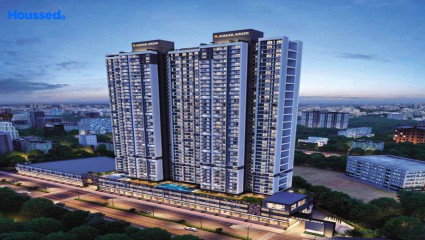Sanghvi Valley
₹ 50 L - 1 Cr
Property Overview
- 1, 2, 3 BHKConfiguration
- 409 - 740 Sq ftCarpet Area
- CompletedStatus
- June 2018Rera Possession
- 450 UnitsNumber of Units
- 16 FloorsNumber of Floors
- 11 TowersTotal Towers
- 4.15 AcresTotal Area
Key Features of Sanghvi Valley
- Modern Architecture.
- Contemporary Interiors.
- Thoughtfully Crafted.
- Enviable Location.
- Cool Connectivity.
- Proximity To Essentials.
About Property
Sanghvi Valley, located in Thane, stands as a stellar residential project that combines comfort and luxury. Boasting a plethora of amenities, this development is designed to enhance the overall quality of life for its residents. The project's focus on creating a comfortable living experience is reflected in the well-crafted apartments that prioritize functionality and aesthetic appeal.
With a commitment to providing a holistic living environment, Sanghvi Valley offers a range of amenities that cater to both leisure and practical needs. Residents can enjoy well-maintained green spaces, recreational areas, and state-of-the-art fitness facilities. The project's attention to detail ensures that every aspect of modern living is taken into consideration, from spacious interiors to contemporary architecture.
The residential complex not only provides a sanctuary for its residents but also fosters a sense of community through communal spaces and events. Conveniently situated in Thane, Sanghvi Valley benefits from its proximity to essential services, educational institutions, and transportation hubs, making it an ideal choice for families and professionals alike.
Configuration in Sanghvi Valley
Carpet Area
409 sq.ft.
Price
₹ 54.47 L
Carpet Area
667 sq.ft.
Price
₹ 88.84 L
Carpet Area
738 sq.ft.
Price
₹ 98.30 L
Sanghvi Valley Amenities
Convenience
- Wheelchair Access
- Clubhouse
- Multipurpose Hall
- Acupuncture Pathway
- Lift
- Convenience Store
- Power Back Up
- Reflexology Path
- Yoga Room
- Mud Playing Zone
- Meditation Zone
- Children Playing Zone
- Senior Citizen Sitting Area
Sports
- Jogging Track
- Cycle Track
- Gymnasium
- Kids Play Area
- Indoor Games
- Multipurpose Play Court
Leisure
- Study Library
- Indoor Games And Activities
- Vastu-compliant designs
- Nature Walkway
- Sand Pit
Safety
- Earthquake-resistant
- 24/7 Security
- Rcc Structure
- Reserved Parking
- Cctv Surveillance
- Entrance Gate With Security
- Fire Fighting System
Environment
- Themed Landscape Garden
- Eco Life
- Drip Irrigation System
Home Specifications
Interior
- Gypsum-finished Walls
- Concealed Plumbing
- Dishwasher in Dry Balcony
- Dado Tiles
- Concealed Electrification
- Laminated Flush Doors
- Granite Countertop
- Marble flooring
- Water Purifier
- Premium sanitary and CP fittings
- Vitrified tile flooring
- Stainless steel sink
Explore Neighbourhood
4 Hospitals around your home
Jupiter Hospital
Prakruti Care Hospital
Shivaji Hospital
Global Hospital
4 Restaurants around your home
Angaar The Family Restaurant
Manisha Cloud Kitchen
Shree Sai Family Restaurant
Om Shayog Restaurant
4 Schools around your home
Billabong High International School
Holy Cross School
Singhania School
Vasant Vihar School
4 Shopping around your home
Korum Mall
Sahakar Bazar
Viviana Mall
Kalwa Super Market
Map Location Sanghvi Valley
 Loan Emi Calculator
Loan Emi Calculator
Loan Amount (INR)
Interest Rate (% P.A.)
Tenure (Years)
Monthly Home Loan EMI
Principal Amount
Interest Amount
Total Amount Payable
Sanghvi Group
Sanghvi Group is a premier real estate builder and developer in Mumbai. Through its esteemed development, they have left a strong mark of excellence all over the city. They are pioneers in creating homes that keep people first as a core part of their business. The company works on ethics, and principles, transparency, to give the best to the homeowners.
They are delivering apartments in Sanghvi Sky residences, a popular residential address. They are very selective in terms of architectural design, site specification, and functionality in each project. Sanghvi Group focuses on achieving the targets set by their esteemed clients and delivering timely projects as expected.
FAQs
What is the Price Range in Sanghvi Valley ?
₹ 50 L - 1 Cr
Does Sanghvi Valley have any sports facilities?
Sanghvi Valley offers its residents Jogging Track, Cycle Track, Gymnasium, Kids Play Area, Indoor Games, Multipurpose Play Court facilities.
What security features are available at Sanghvi Valley ?
Sanghvi Valley hosts a range of facilities, such as Earthquake-resistant, 24/7 Security, Rcc Structure, Reserved Parking, Cctv Surveillance, Entrance Gate With Security, Fire Fighting System to ensure all the residents feel safe and secure.
What is the location of the Sanghvi Valley ?
The location of Sanghvi Valley is Kalwa, Thane.
Where to download the Sanghvi Valley brochure?
The brochure is the best way to get detailed information regarding a project. You can download the Sanghvi Valley brochure here.
What are the BHK configurations at Sanghvi Valley ?
There are 1 BHK, 2 BHK, 3 BHK in Sanghvi Valley .
Is Sanghvi Valley RERA Registered?
Yes, Sanghvi Valley is RERA Registered. The Rera Number of Sanghvi Valley is P51700009615.
What is Rera Possession Date of Sanghvi Valley ?
The Rera Possession date of Sanghvi Valley is June 2018
How many units are available in Sanghvi Valley ?
Sanghvi Valley has a total of 450 units.
What flat options are available in Sanghvi Valley ?
Sanghvi Valley offers 1 BHK flats in sizes of 409 sqft , 2 BHK flats in sizes of 667 sqft , 3 BHK flats in sizes of 738 sqft
How much is the area of 1 BHK in Sanghvi Valley ?
Sanghvi Valley offers 1 BHK flats in sizes of 409 sqft.
How much is the area of 2 BHK in Sanghvi Valley ?
Sanghvi Valley offers 2 BHK flats in sizes of 667 sqft.
How much is the area of 3 BHK in Sanghvi Valley ?
Sanghvi Valley offers 3 BHK flats in sizes of 738 sqft.
What is the price of 1 BHK in Sanghvi Valley ?
Sanghvi Valley offers 1 BHK of 409 sqft at Rs. 54.47 L
What is the price of 2 BHK in Sanghvi Valley ?
Sanghvi Valley offers 2 BHK of 667 sqft at Rs. 88.84 L
What is the price of 3 BHK in Sanghvi Valley ?
Sanghvi Valley offers 3 BHK of 738 sqft at Rs. 98.3 L
Top Projects in Kalwa
© 2023 Houssed Technologies Pvt Ltd. All rights reserved.








