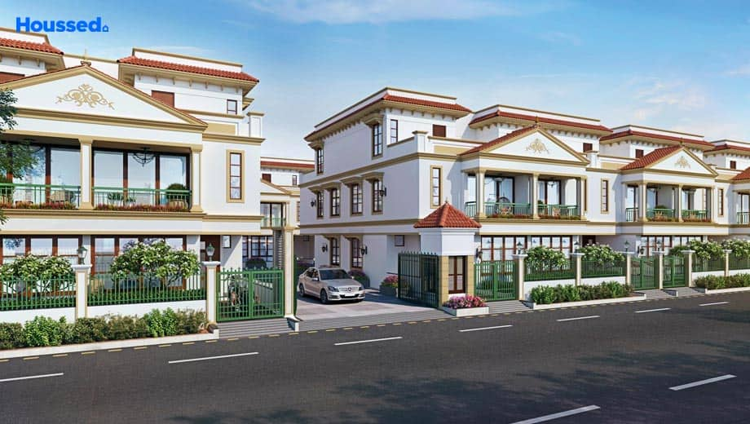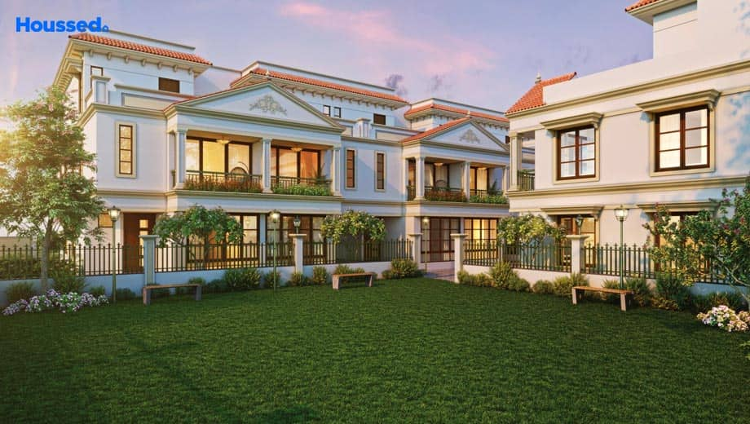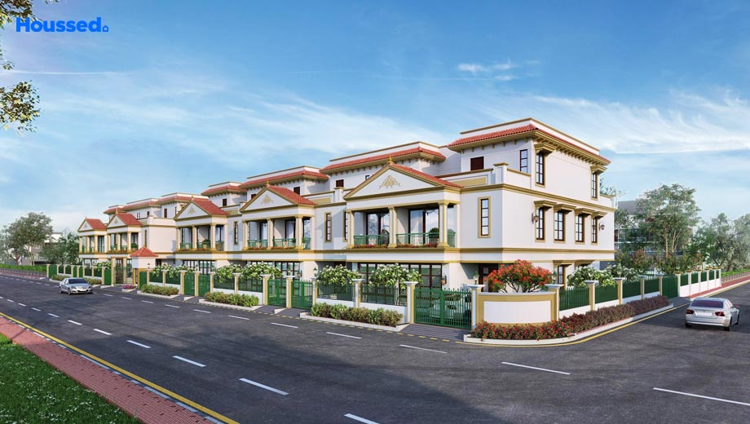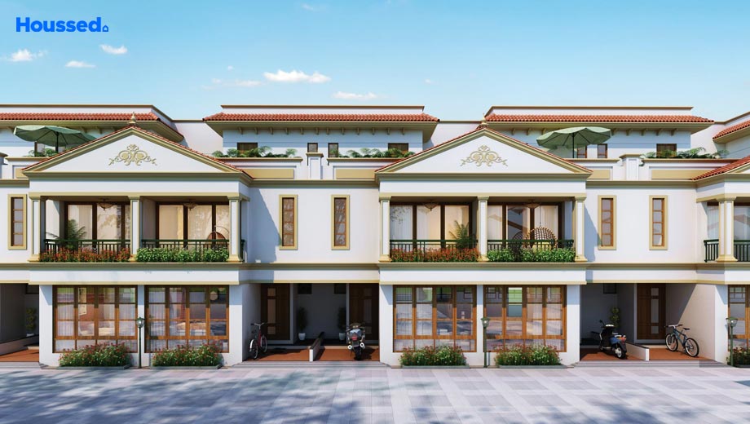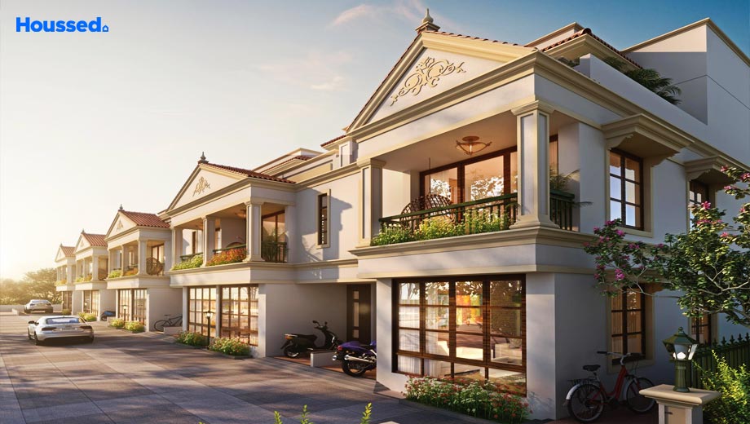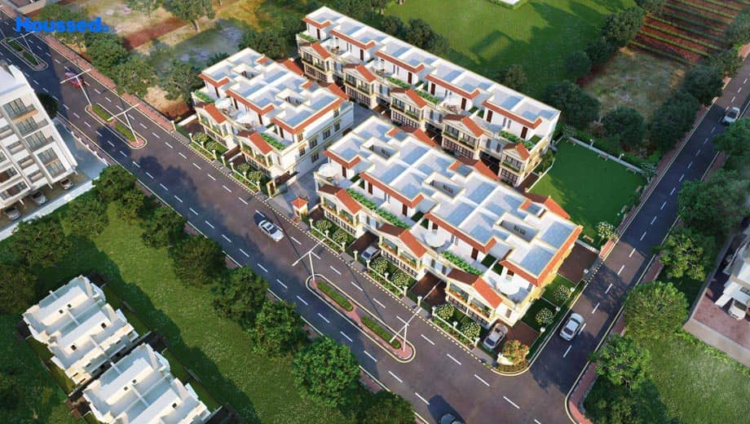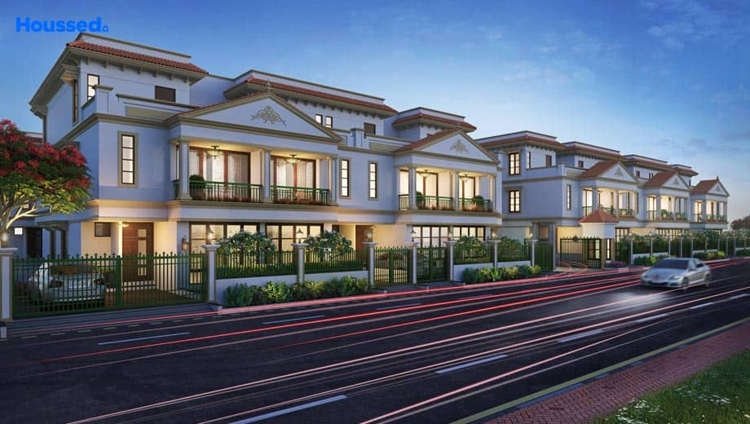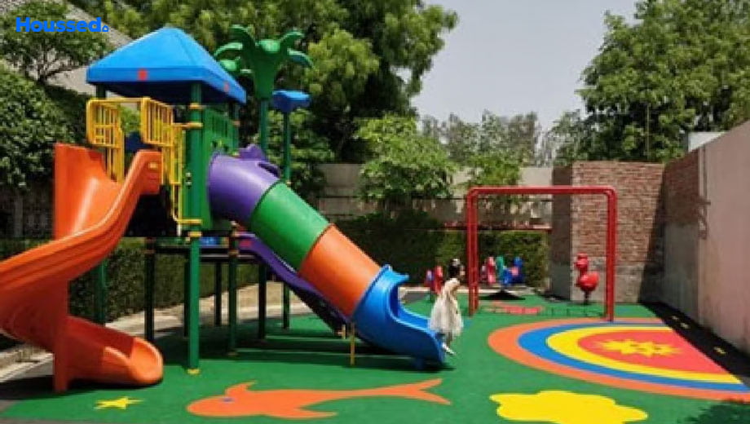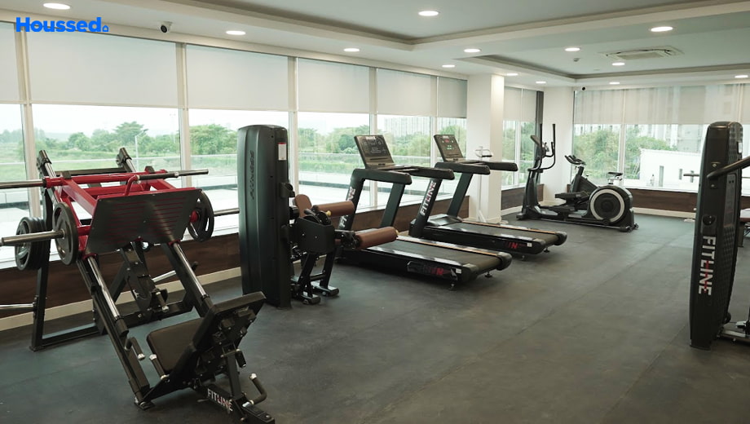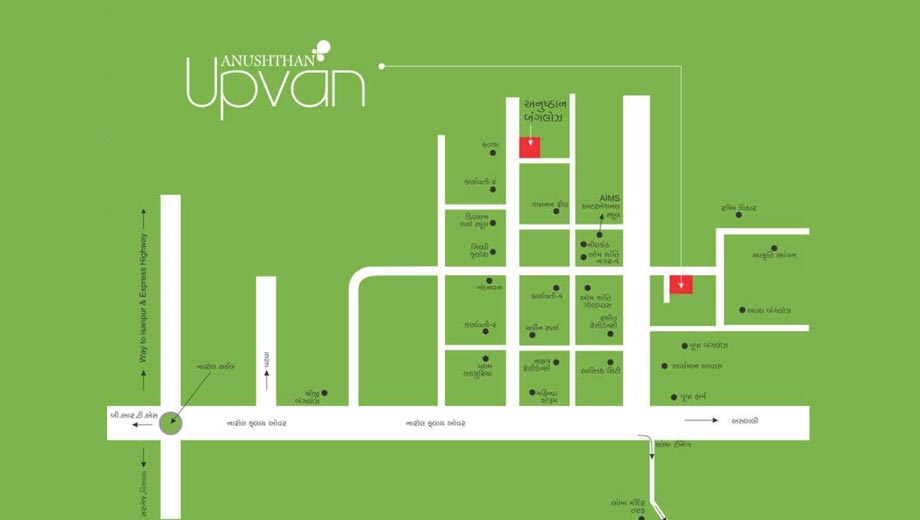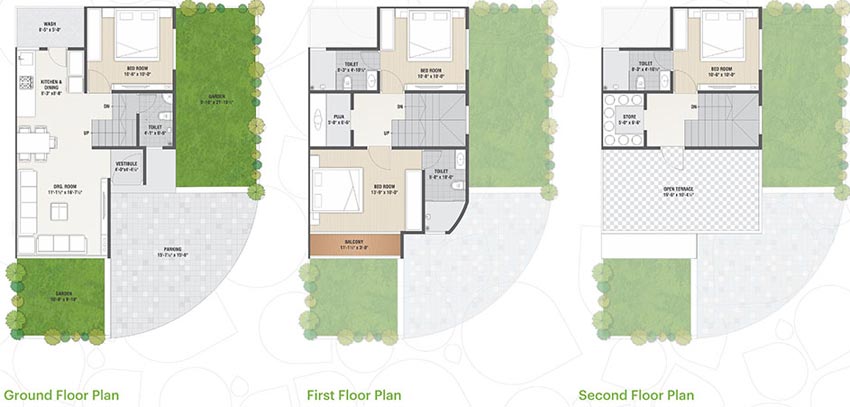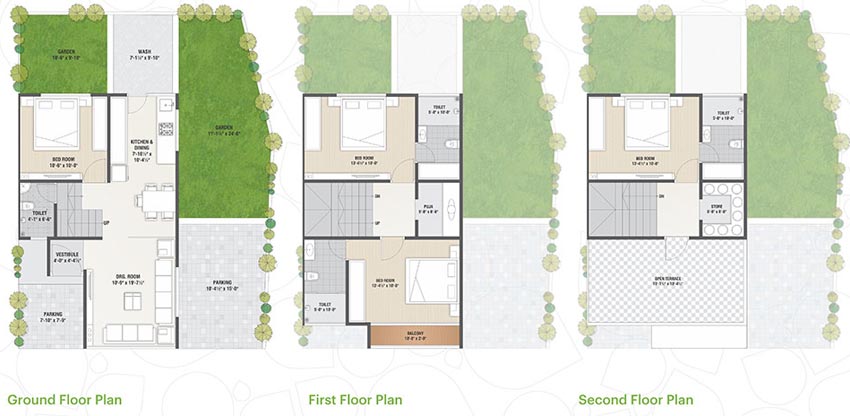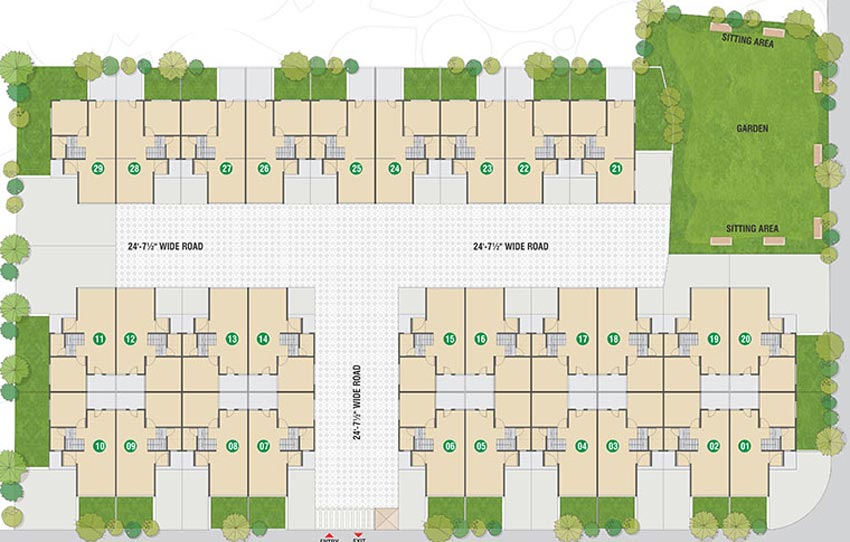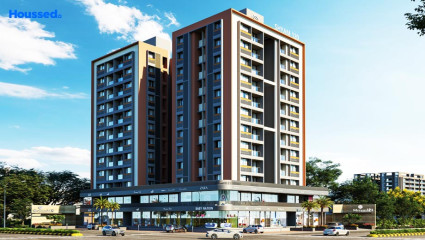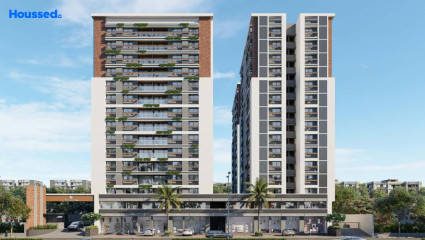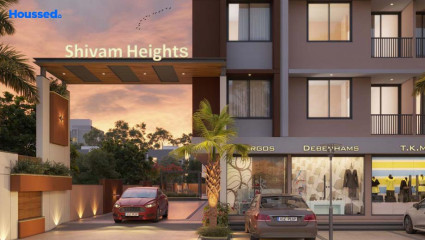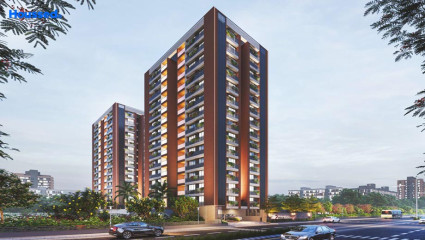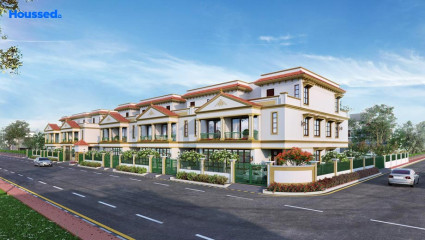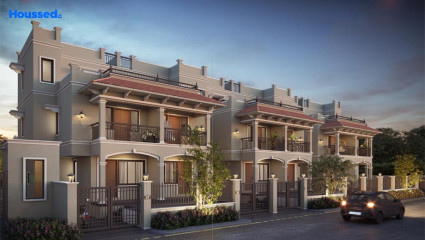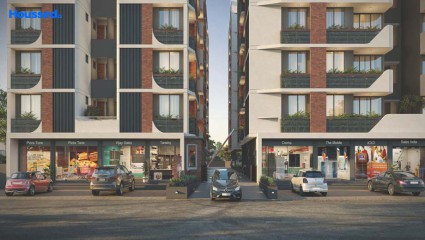Anushthan Upvan
₹ 60 L - 85 L
Property Overview
- 4 Villa / BHKConfiguration
- 1270 - 1375 Sq ftCarpet Area
- CompletedStatus
- September 2021Rera Possession
- 29 UnitsNumber of Units
- 0.75 AcresTotal Area
Key Features of Anushthan Upvan
- Sophisticated Designs.
- Sustainable Living.
- Lifestyle Amenities.
- Scenic Views.
- Epitome Of Luxury.
- Enviable Location.
Configuration in Anushthan Upvan
Carpet Area
1272 sq.ft.
Price
₹ 65 L
Carpet Area
1371 sq.ft.
Price
₹ 80 L
Anushthan Upvan Amenities
Convenience
- Meditation Zone
- Recycle Zone
- Children Playing Zone
- Senior Citizen Sitting Area
- Clubhouse
- Multipurpose Hall
- Senior Citizen Plaza
- 24X7 Water Supply
- Gazebo
- Power Back Up
- Relaxation Zone
- Yoga Room
- Drop-Off Zone
- Party Lawn
Sports
- Kids Play Area
- Game Corners
- Indoor Games
- Basketball Court
- Multipurpose Play Court
- Jogging Track
- Cycle Track
- Badminton Court
- Games Room
- Gymnasium
Leisure
- Study Library
- Indoor Kids' Play Area
- Indoor Games And Activities
- Vaastu-Compliant Designs
- Gym
- Nature Walkway
- Pet Park
- Sand Pit
- Community Club
Safety
- Fire Fighting System
- Smart locks
- 24/7 Security
- Reserved Parking
- Cctv For Common Areas
- Entrance Gate With Security
Environment
- Eco Life
- Themed Landscape Garden
- Drip Irrigation System
- Mo Sewage Treatment Plant
- Rainwater Harvesting
- Organic Waste Convertor
Home Specifications
Interior
- Anti-skid Ceramic Tiles
- Concealed Electrification
- Telephone point
- Concealed Plumbing
- Wall-hung WC & shower
- Multi-stranded cables
- Laminate finish doors
- Plaster
- Premium sanitary and CP fittings
- Textured Paint
- Vitrified tile flooring
- Pre Hung Doors
- Stainless steel sink
- Texture finish Walls
Explore Neighbourhood
4 Hospitals around your home
Aastha Hospital
Siddhi Vinayak Hospital
Parimal Hospital
Pulse Hospital
4 Restaurants around your home
Pakiza The Taste Of Nonveg
Xtar Jira Soda
Khanwadi Gafur Basti
Choco Delite Home Made Chocolate
4 Schools around your home
Little Millennium
Kalorex Pre School
Davidson Kids And School
Springs Flowers School
4 Shopping around your home
Sapna Novelty Stores
Nagachya Vastra Bhandar
Mordy & Mustache
Shree Vishwakarma Fabrication
Map Location Anushthan Upvan
 Loan Emi Calculator
Loan Emi Calculator
Loan Amount (INR)
Interest Rate (% P.A.)
Tenure (Years)
Monthly Home Loan EMI
Principal Amount
Interest Amount
Total Amount Payable
Anushthan Group
Anushthan Group, the youngest builder company in Ahmedabad, stands out for its commitment to providing unique designs, innovative concepts, and quality construction in prime locations with a focus on safety. In an industry marked by fierce competition, Anushthan Group recognizes the evolving needs of today's customers, incorporating modern amenities and specifications to ensure utmost satisfaction. With a deep understanding of contemporary preferences, the company delivers projects within specified timelines without compromising on construction quality.
Anushthan Group offers a blend of modernity and practicality. Each project boasts unique architectural designs, ensuring a distinctive living experience. The company's emphasis on safety and quality construction reassures buyers of long-term investment value. With a keen eye on customer satisfaction, Anushthan Group integrates contemporary amenities and specifications into their developments, catering to the diverse needs of today's homeowners.
Completed Project
6Total Projects
6
FAQs
What is the Price Range in Anushthan Upvan?
₹ 60 L - 85 L
Does Anushthan Upvan have any sports facilities?
Anushthan Upvan offers its residents Kids Play Area, Game Corners, Indoor Games, Basketball Court, Multipurpose Play Court, Jogging Track, Cycle Track, Badminton Court, Games Room, Gymnasium facilities.
What security features are available at Anushthan Upvan?
Anushthan Upvan hosts a range of facilities, such as Fire Fighting System, Smart locks, 24/7 Security, Reserved Parking, Cctv For Common Areas, Entrance Gate With Security to ensure all the residents feel safe and secure.
What is the location of the Anushthan Upvan?
The location of Anushthan Upvan is Lambha, Ahmedabad.
Where to download the Anushthan Upvan brochure?
The brochure is the best way to get detailed information regarding a project. You can download the Anushthan Upvan brochure here.
What are the BHK configurations at Anushthan Upvan?
There are 4 BHK Villa in Anushthan Upvan.
Is Anushthan Upvan RERA Registered?
Yes, Anushthan Upvan is RERA Registered. The Rera Number of Anushthan Upvan is PR/GJ/AHMEDABAD/AHMEDABAD CITY/AUDA/RAA04861/160219.
What is Rera Possession Date of Anushthan Upvan?
The Rera Possession date of Anushthan Upvan is September 2021
How many units are available in Anushthan Upvan?
Anushthan Upvan has a total of 29 units.
What flat options are available in Anushthan Upvan?
Anushthan Upvan offers 4 BHK Villa flats in sizes of 1272 sqft , 1371 sqft
How much is the area of 4 BHK Villa in Anushthan Upvan?
Anushthan Upvan offers 4 BHK Villa flats in sizes of 1272 sqft, 1371 sqft.
What is the price of 4 BHK Villa in Anushthan Upvan?
Anushthan Upvan offers 4 BHK Villa of 1272 sqft at Rs. 65 L, 1371 sqft at Rs. 80 L
Top Projects in Lambha
© 2023 Houssed Technologies Pvt Ltd. All rights reserved.

