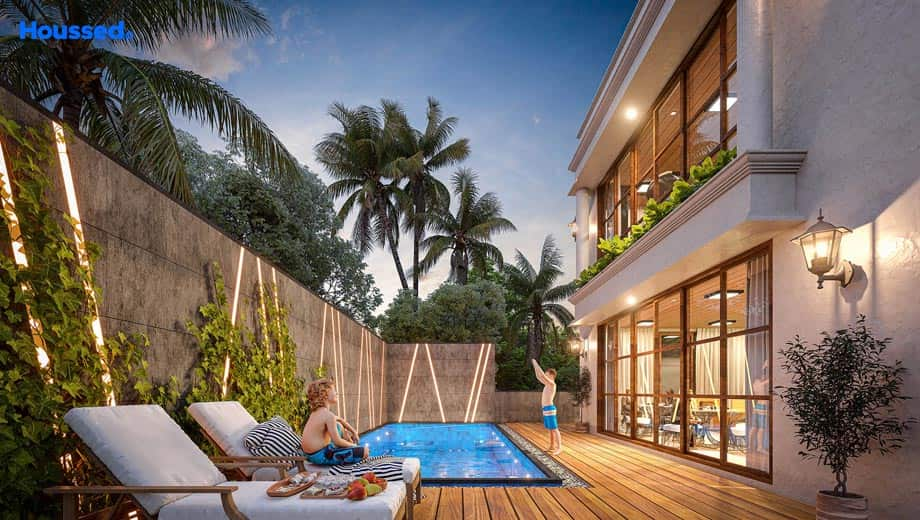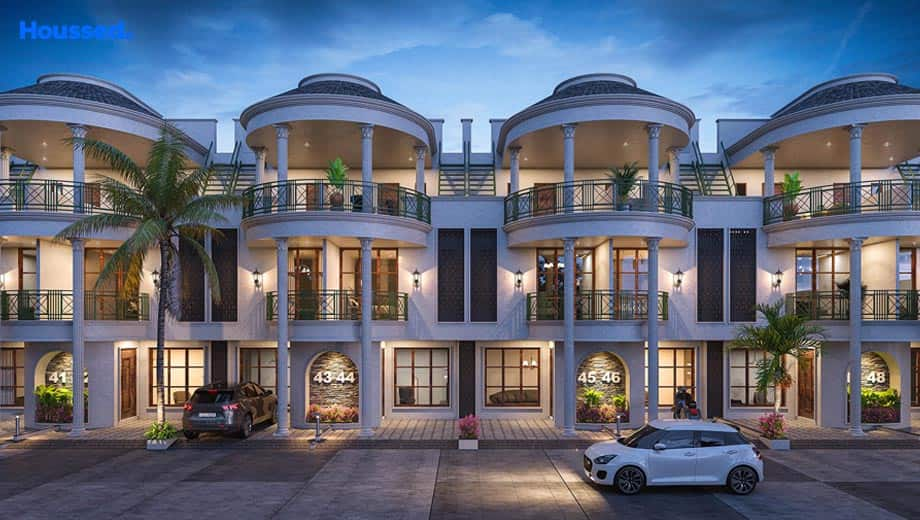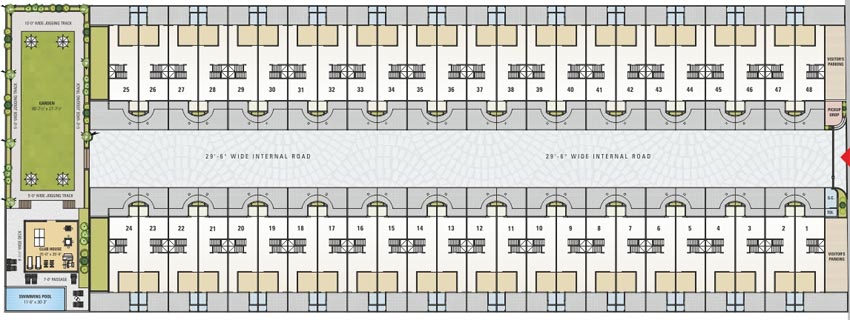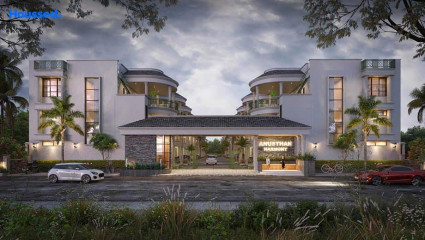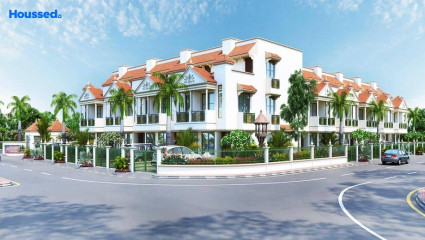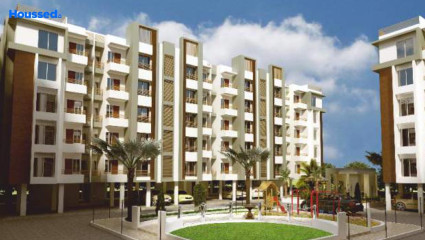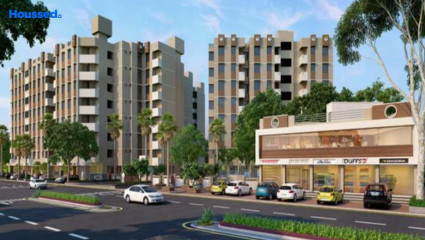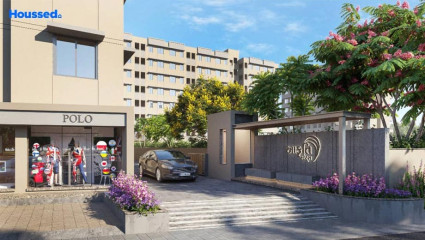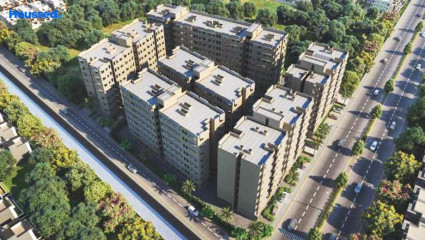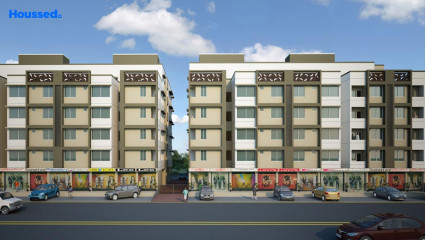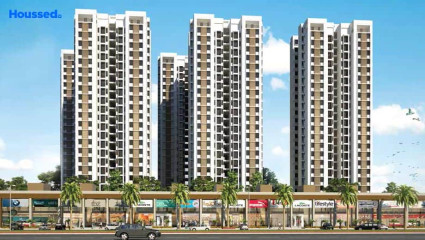Anusthan Harmony
₹ 1.4 Cr - 1.45 Cr
Property Overview
- 4 Villa / BHKConfiguration
- 1845 - 1855 Sq ftCarpet Area
- Under DevelopmentStatus
- December 2025Rera Possession
- 48 UnitsNumber of Units
- 1.54 AcresTotal Area
Key Features of Anusthan Harmony
- Tight Security.
- Panoramic View.
- Epitome Of Luxury.
- Prime Location.
- Modern Arrangements.
- Best Amenities.
About Property
Anusthan Harmony, situated in Vatva Ahmedabad, offers a multitude of residences harmonizing numerous amenities within an exquisite ambiance. Beyond mere housing, it promises a lifestyle elevated to a higher echelon. With a focus on class and opulence, these abodes inspire residents to aspire for excellence in every facet of their lives. Boasting spacious 4 BHK luxurious villas, Anusthan Harmony epitomizes refined living at its finest.
Anusthan Harmony stands as a beacon of modern living in Vatva Ahmedabad. Its residences are meticulously crafted to cater to the discerning tastes of individuals seeking a blend of comfort and sophistication. The allure of luxurious amenities combined with a serene environment fosters an atmosphere conducive to both relaxation and achievement.
Anusthan Harmony emerges as a testament to architectural finesse and lifestyle enrichment. Its meticulously designed villas offer residents an oasis of tranquility amidst the bustling city life, allowing them to indulge in the pleasures of refined living. With an emphasis on spaciousness and luxury, Anusthan Harmony sets the standard for contemporary urban residences, promising an elevated living experience for those who seek the pinnacle of comfort and style.
Configuration in Anusthan Harmony
Anusthan Harmony Amenities
Convenience
- Power Back Up
- Gazebo
- Visitor Parking
- Healthcare Facility
- Party Lawn
- Relaxation Zone
- Meditation Zone
- Drop-Off Zone
- Recycle Zone
- Children Playing Zone
- Senior Citizen Sitting Area
- Dth And Broadband Connection
- Clubhouse
- Multipurpose Hall
- 24X7 Water Supply
- Senior Citizen Plaza
Sports
- Games Room
- Gymnasium
- Game Corners
- Indoor Games
- Multipurpose Play Court
- Jogging Track
- Cycle Track
- Table Tennis
Leisure
- Community Club
- Indoor Kids' Play Area
- Indoor Games And Activities
- Clubhouse With Gym
- Vaastu-Compliant Designs
- Gym
- Nature Walkway
- Pet Park
Safety
- Cctv For Common Areas
- Entrance Gate With Security
- Fire Fighting System
- Smart locks
- 24/7 Security
- Reserved Parking
Environment
- Themed Landscape Garden
- Organic Waste Convertor
- Eco Life
- Drip Irrigation System
- Rainwater Harvesting
Home Specifications
Interior
- Premium sanitary and CP fittings
- Textured Paint
- Vitrified tile flooring
- Stainless steel sink
- Texture finish Walls
- Anti-skid Ceramic Tiles
- Concealed Electrification
- Telephone point
- Concealed Plumbing
- Wall-hung WC & shower
- Multi-stranded cables
- Laminate finish doors
- Plaster
Explore Neighbourhood
4 Hospitals around your home
Sparsh Multispeciality Hospital
Vatsalya Hospital
Swami Sadanand Hospital
Sparsh Hospital
4 Restaurants around your home
Reliable Bottle Supplier
Roshni Parlour Shop
Ram Chhapari Dhaba
Rahul Dhaba
4 Schools around your home
The Lotus English School
Nutan Vidyalaya High School
V.S. International school
Kutir Vidyalaya
4 Shopping around your home
Mahalaxmi Parlour
Nirmala Selection
Honest Diamond
Khushi Lady Dress
Map Location Anusthan Harmony
 Loan Emi Calculator
Loan Emi Calculator
Loan Amount (INR)
Interest Rate (% P.A.)
Tenure (Years)
Monthly Home Loan EMI
Principal Amount
Interest Amount
Total Amount Payable
Anushthan Group
Anushthan Group, the youngest builder company in Ahmedabad, stands out for its commitment to providing unique designs, innovative concepts, and quality construction in prime locations with a focus on safety. In an industry marked by fierce competition, Anushthan Group recognizes the evolving needs of today's customers, incorporating modern amenities and specifications to ensure utmost satisfaction. With a deep understanding of contemporary preferences, the company delivers projects within specified timelines without compromising on construction quality.
Anushthan Group offers a blend of modernity and practicality. Each project boasts unique architectural designs, ensuring a distinctive living experience. The company's emphasis on safety and quality construction reassures buyers of long-term investment value. With a keen eye on customer satisfaction, Anushthan Group integrates contemporary amenities and specifications into their developments, catering to the diverse needs of today's homeowners.
Completed Project
6Total Projects
6
FAQs
What is the Price Range in Anusthan Harmony?
₹ 1.4 Cr - 1.45 Cr
Does Anusthan Harmony have any sports facilities?
Anusthan Harmony offers its residents Games Room, Gymnasium, Game Corners, Indoor Games, Multipurpose Play Court, Jogging Track, Cycle Track, Table Tennis facilities.
What security features are available at Anusthan Harmony?
Anusthan Harmony hosts a range of facilities, such as Cctv For Common Areas, Entrance Gate With Security, Fire Fighting System, Smart locks, 24/7 Security, Reserved Parking to ensure all the residents feel safe and secure.
What is the location of the Anusthan Harmony?
The location of Anusthan Harmony is Vatva, Ahmedabad.
Where to download the Anusthan Harmony brochure?
The brochure is the best way to get detailed information regarding a project. You can download the Anusthan Harmony brochure here.
What are the BHK configurations at Anusthan Harmony?
There are 4 BHK Villa in Anusthan Harmony.
Is Anusthan Harmony RERA Registered?
Yes, Anusthan Harmony is RERA Registered. The Rera Number of Anusthan Harmony is PR/GJ/AHMEDABAD/AHMEDABAD CITY/AUDA/RAA10467/180722.
What is Rera Possession Date of Anusthan Harmony?
The Rera Possession date of Anusthan Harmony is December 2025
How many units are available in Anusthan Harmony?
Anusthan Harmony has a total of 48 units.
What flat options are available in Anusthan Harmony?
Anusthan Harmony offers 4 BHK Villa flats in sizes of 1849 sqft
How much is the area of 4 BHK Villa in Anusthan Harmony?
Anusthan Harmony offers 4 BHK Villa flats in sizes of 1849 sqft.
What is the price of 4 BHK Villa in Anusthan Harmony?
Anusthan Harmony offers 4 BHK Villa of 1849 sqft at Rs. 1.41 Cr
Top Projects in Vatva
- Paarijat Vishwas 2
- Shanti Oum Orbit
- Anusthan Harmony
- Aroma Aakruti Status 2
- MS Moonlight Residency
- Aroma Aakruti Status
- Paarijat Aamra
- Ved Anantam Homes
- JP Dev Manek Residency
- Eerum Sunrise Elegance
- Ratnakamal Tulsi Heights
- Laxmi Nivas
- Anushthan Bunglows
- Shree Dev 84
- Raghuvir Aryaman Residency
- Aroma Aakruti Aangan
- Veenaraj Eleven 04 Homes
- Dharmadev Swaminarayan Park 8
© 2023 Houssed Technologies Pvt Ltd. All rights reserved.


