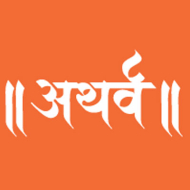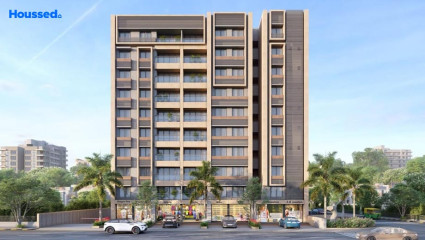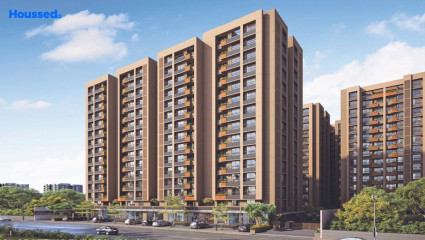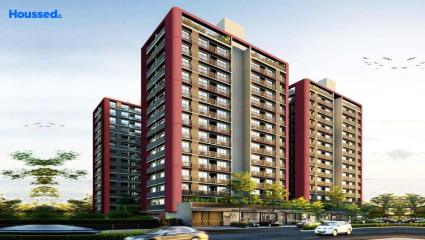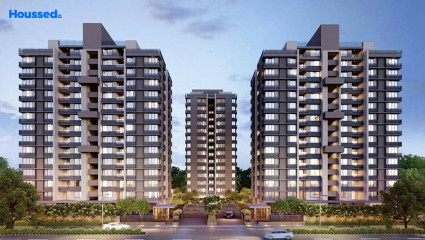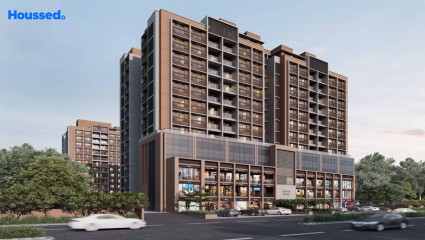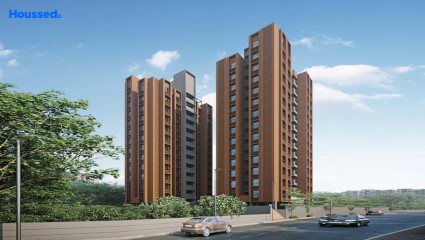Atharva Abode
₹ 40 L - 50 L
Property Overview
- 3 BHKConfiguration
- 910 - 930 Sq ftCarpet Area
- Under DevelopmentStatus
- December 2025Rera Possession
- 284 UnitsNumber of Units
- 13 FloorsNumber of Floors
- 6 TowersTotal Towers
- 1.89 AcresTotal Area
Key Features of Atharva Abode
- Modern Architecture.
- Contemporary Structure.
- Excellent Connectivity.
- Extraordinary Compound.
- Proper Ventilation.
- Lifestyle Amenities.
About Property
Atharva Abode by Atharva Group is a residential project located in Khodiyar, Ahmedabad. The project providing a spacious and comfortable living space. Atharva Abode offers 3 BHK apartments as the available configuration for potential buyers.The residential complex boasts a range of resident-centric amenities, enhancing the overall living experience of its residents.
These amenities include a well-equipped gymnasium, ensuring that residents can maintain an active and healthy lifestyle. For families with children, Atharva Abode provides a dedicated children's play area where kids can engage in recreational activities and enjoy their playtime.
Moreover, residents can take advantage of the cycling and jogging track, offering a serene and green environment for outdoor activities. One of the key advantages of Atharva Abode's location in Khodiyar is its proximity to prominent schools and hospitals, making it convenient for residents to access essential services and facilities easily.
Configuration in Atharva Abode
Atharva Abode Amenities
Convenience
- Meditation Zone
- Children Playing Zone
- Senior Citizen Sitting Area
- High-Speed Elevators
- Common Toilet
- Fire Fighting System
- Gazebo
- Lift
- Grand Entrance Lobby
- Security
- Drop-Off Zone
- Power Back Up
- Yoga Room
- Party Lawn
Sports
- Board Game
- Multipurpose Play Court
- Human Chess
- Table Tennis
- Carrom
- Gymnasium
- Kids Play Area
- Indoor Games
Leisure
- Community Club
- Recreation/Kids Club
- Indoor Kids' Play Area
- Indoor Games And Activities
- Sand Pit
Safety
- Reserved Parking
- Maintenance Staff
- Entrance Gate With Security
- Earthquake-resistant
- Smart locks
- Rcc Structure
Environment
- Themed Landscape Garden
- Mo Sewage Treatment Plant
- Eco Life
- Rainwater Harvesting
Home Specifications
Interior
- Laminated Flush Doors
- Aluminium sliding windows
- Textured Paint
- Vitrified tile flooring
- Stainless steel sink
- Texture finish Walls
- TV Point
- Acrylic Emulsion Paint
- Concealed Plumbing
- Plaster
- Dado Tiles
- Premium sanitary and CP fittings
Map Location Atharva Abode
 Loan Emi Calculator
Loan Emi Calculator
Loan Amount (INR)
Interest Rate (% P.A.)
Tenure (Years)
Monthly Home Loan EMI
Principal Amount
Interest Amount
Total Amount Payable
Atharva Group
Atharva Landmark is an established real estate developer in Ahmedabad, Gujarat, India, in 2008. With a commitment to excellence and quality, they have crafted some of the city's most iconic projects.
From affordable housing to high-end residential developments, they offer a wide range of options to meet the needs of their customers. They are also passionate about sustainability and are committed to creating energy-efficient, eco-friendly projects. Responsible developers strive to ensure that their projects are built with the highest standards and that the communities they create are safe and secure.
FAQs
What is the Price Range in Atharva Abode?
₹ 40 L - 50 L
Does Atharva Abode have any sports facilities?
Atharva Abode offers its residents Board Game, Multipurpose Play Court, Human Chess, Table Tennis, Carrom, Gymnasium, Kids Play Area, Indoor Games facilities.
What security features are available at Atharva Abode?
Atharva Abode hosts a range of facilities, such as Reserved Parking, Maintenance Staff, Entrance Gate With Security, Earthquake-resistant, Smart locks, Rcc Structure to ensure all the residents feel safe and secure.
What is the location of the Atharva Abode?
The location of Atharva Abode is Khodiyar, Ahmedabad.
Where to download the Atharva Abode brochure?
The brochure is the best way to get detailed information regarding a project. You can download the Atharva Abode brochure here.
What are the BHK configurations at Atharva Abode?
There are 3 BHK in Atharva Abode.
Is Atharva Abode RERA Registered?
Yes, Atharva Abode is RERA Registered. The Rera Number of Atharva Abode is PR/GJ/AHMEDABAD/DASKROI/AUDA/MAA09792/090222.
What is Rera Possession Date of Atharva Abode?
The Rera Possession date of Atharva Abode is December 2025
How many units are available in Atharva Abode?
Atharva Abode has a total of 284 units.
What flat options are available in Atharva Abode?
Atharva Abode offers 3 BHK flats in sizes of 916 sqft
How much is the area of 3 BHK in Atharva Abode?
Atharva Abode offers 3 BHK flats in sizes of 916 sqft.
What is the price of 3 BHK in Atharva Abode?
Atharva Abode offers 3 BHK of 916 sqft at Rs. 46 L
Top Projects in Khodiyar
© 2023 Houssed Technologies Pvt Ltd. All rights reserved.




















