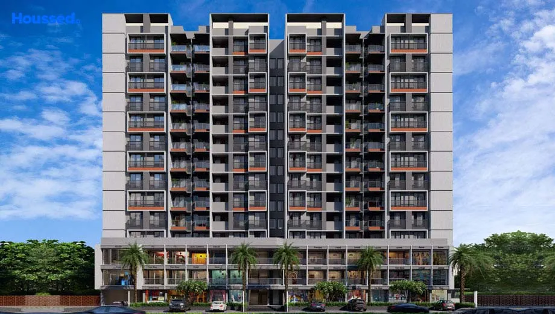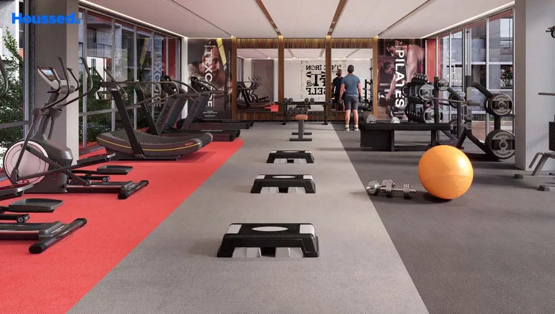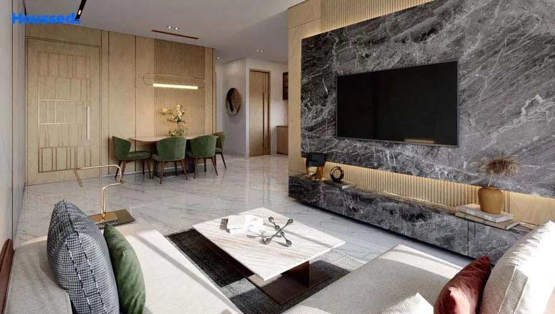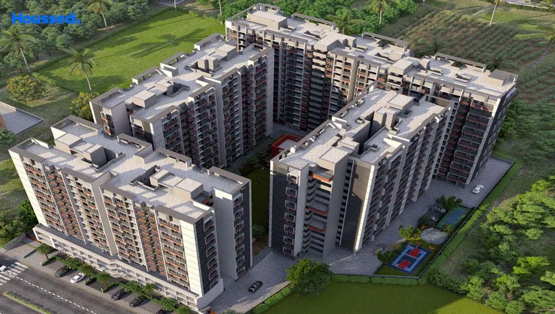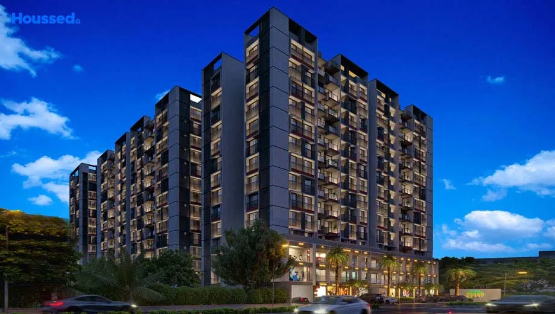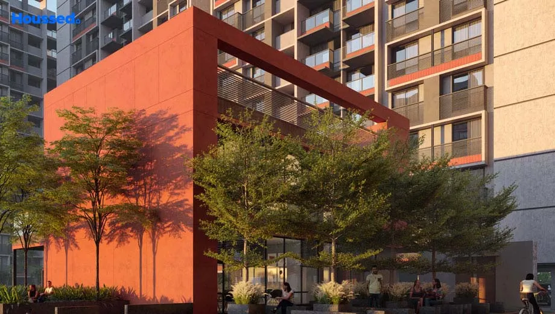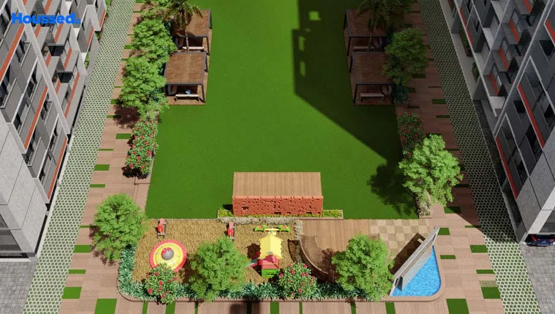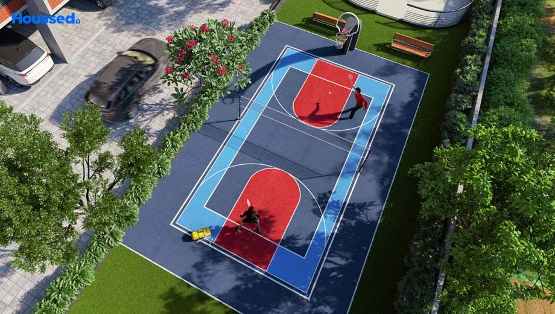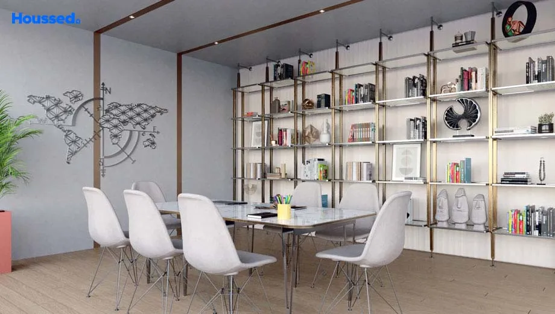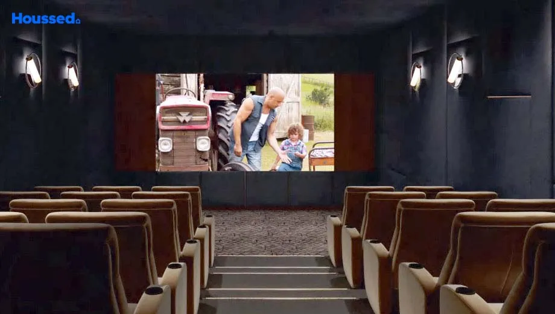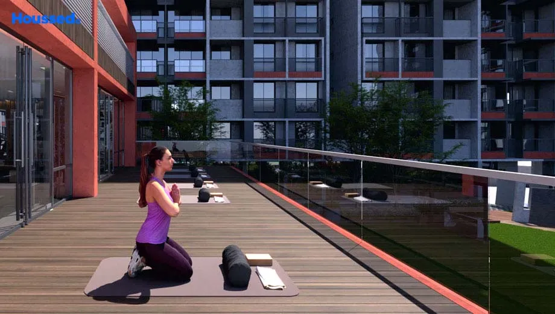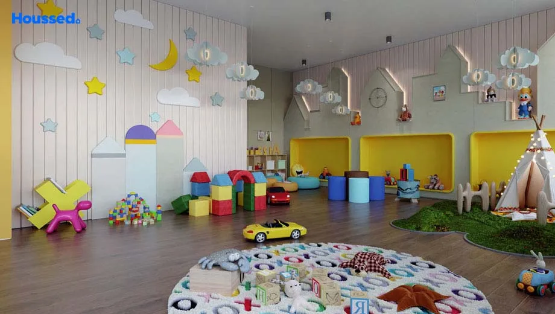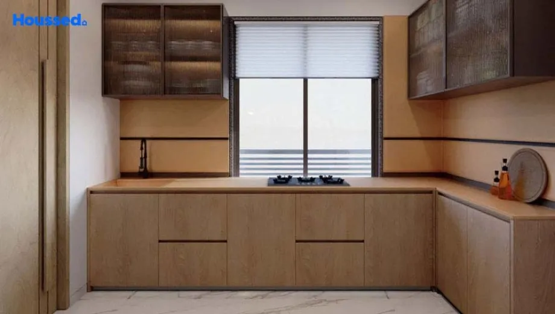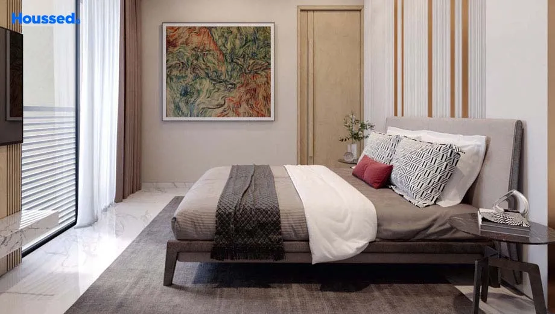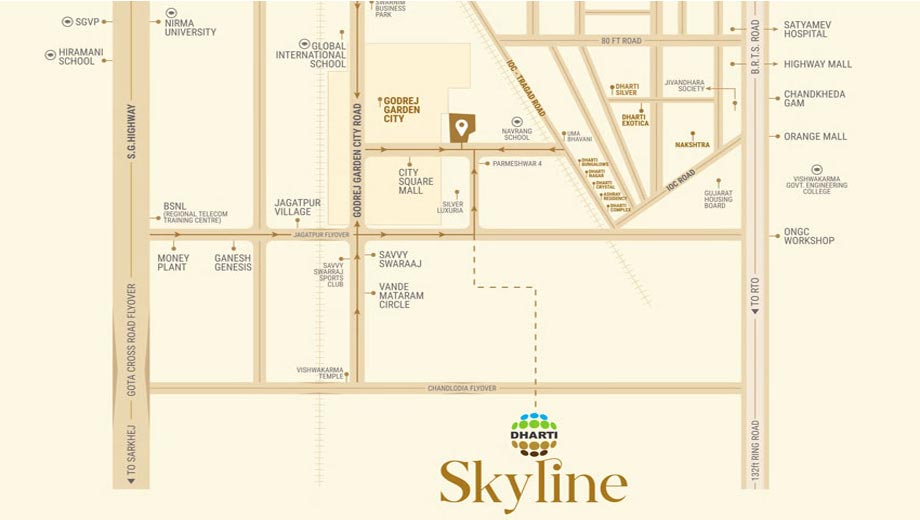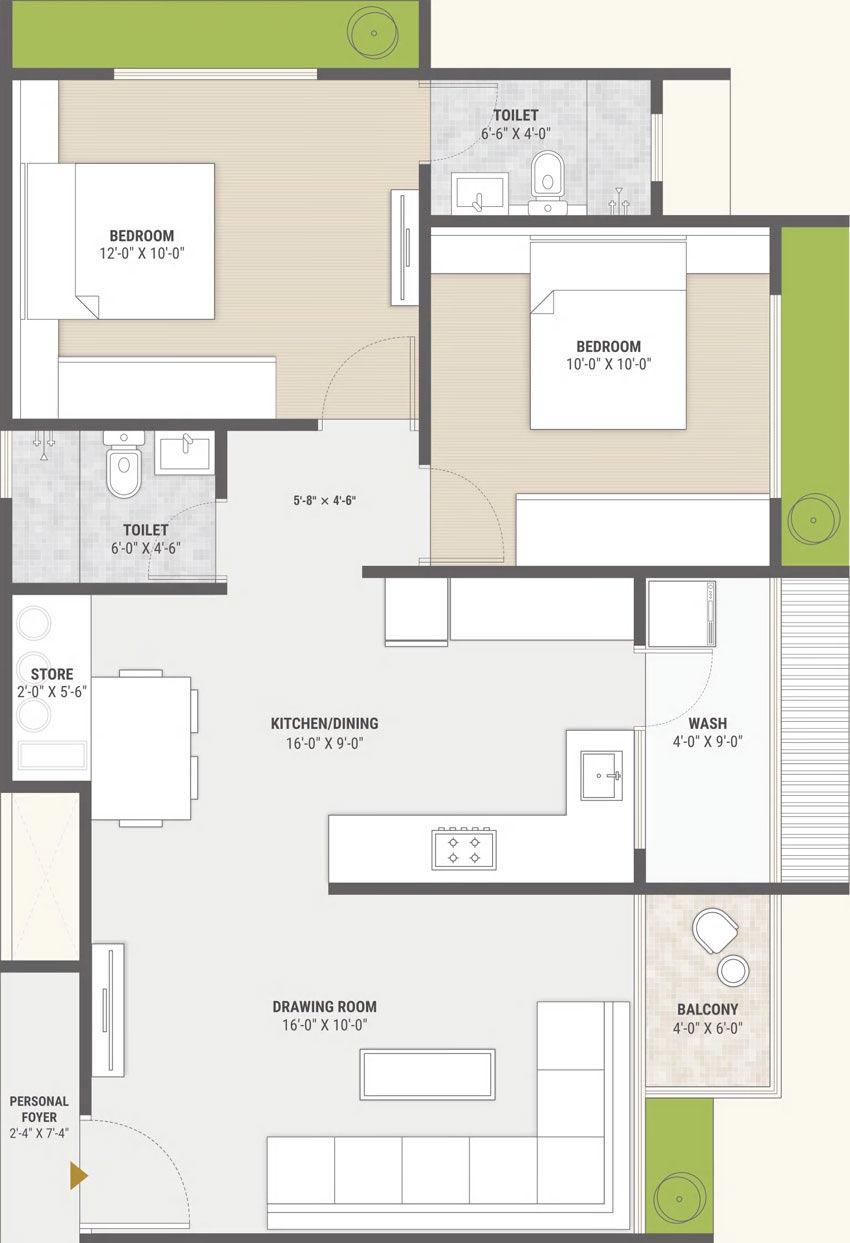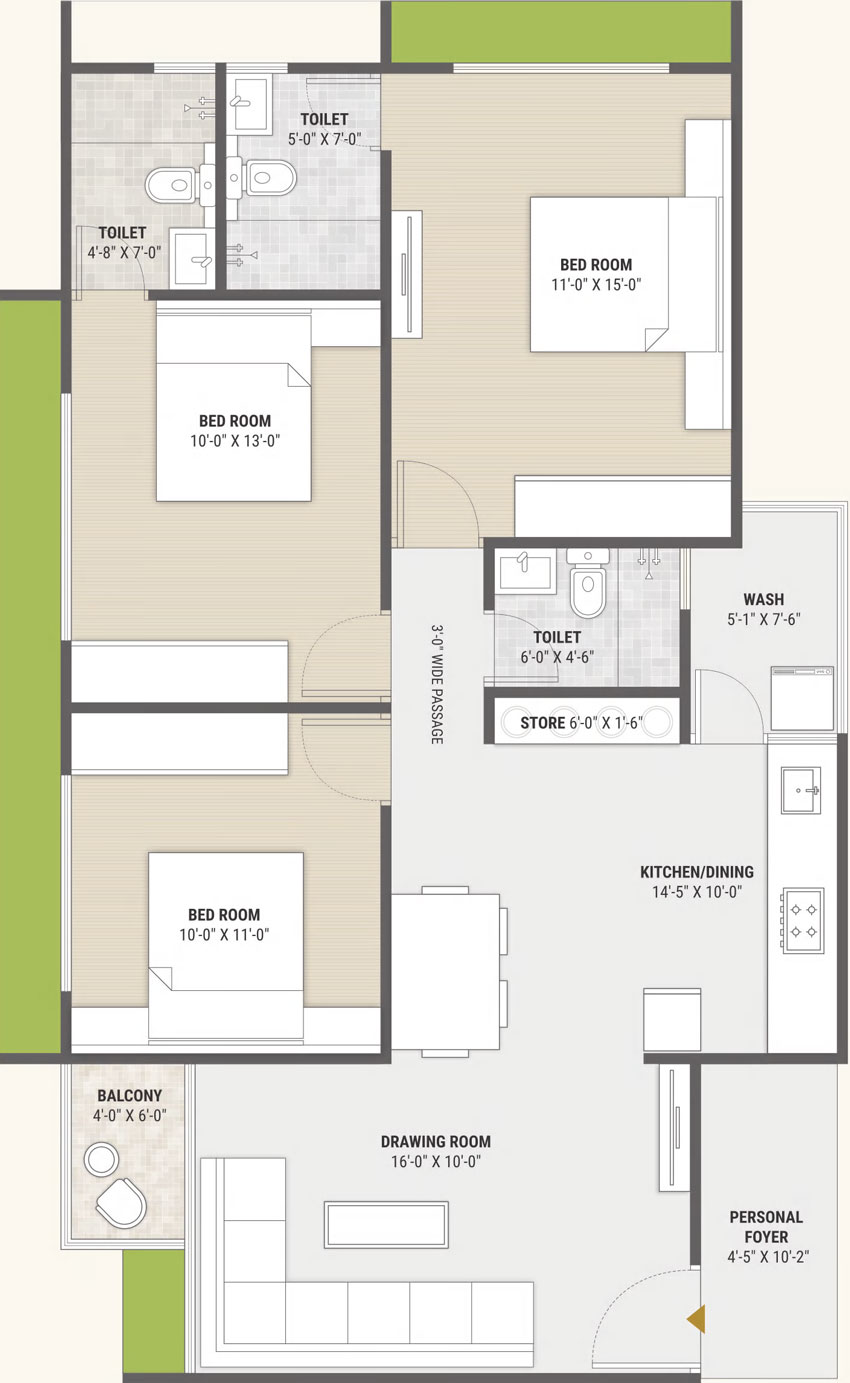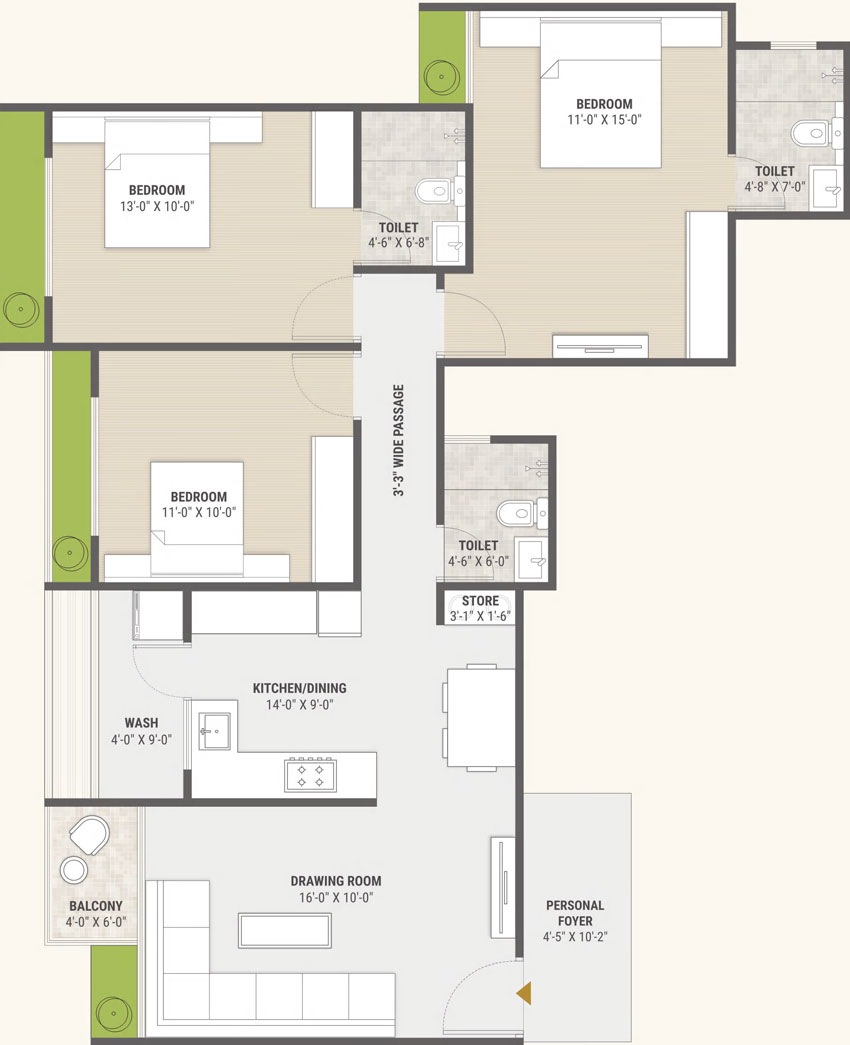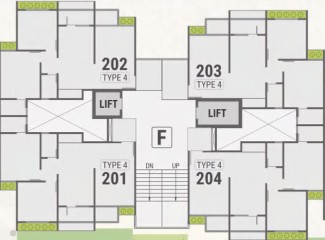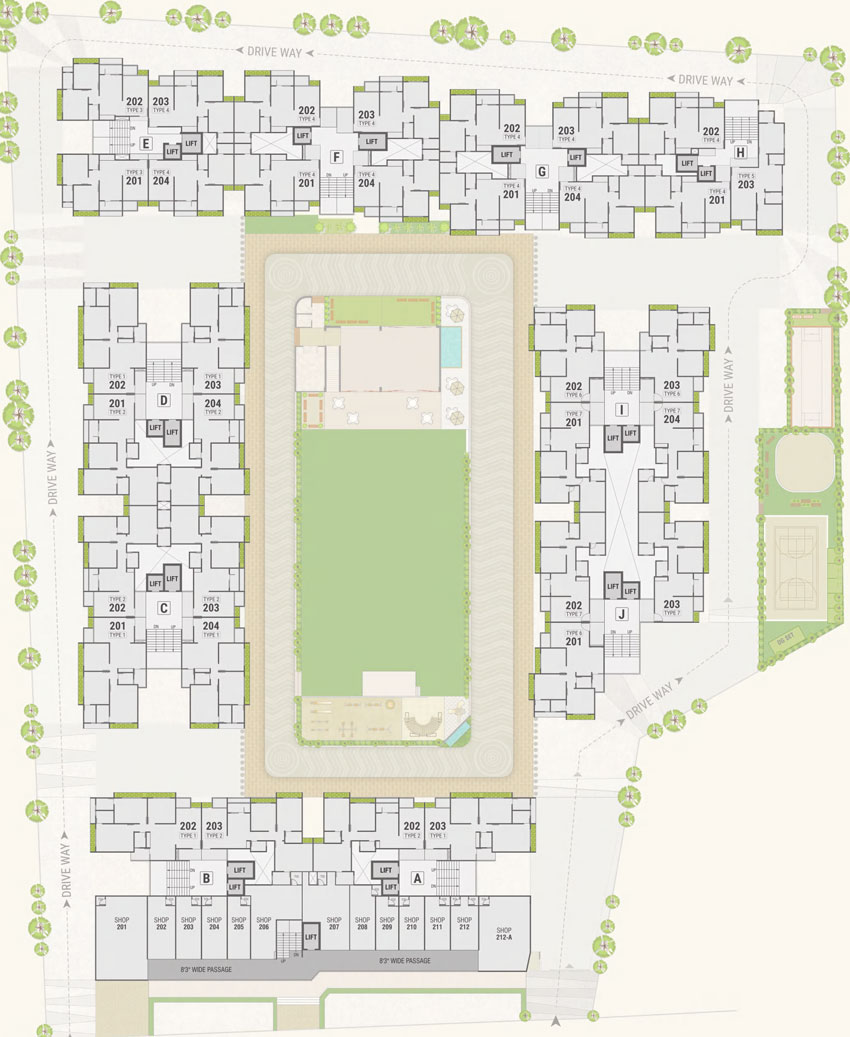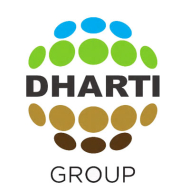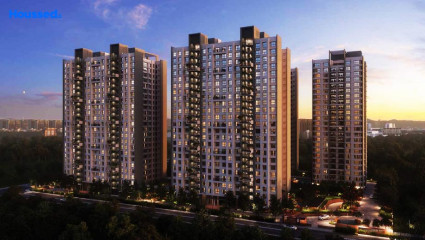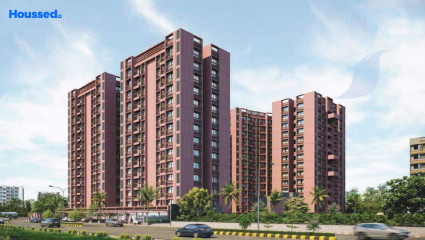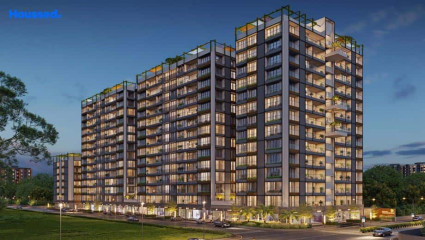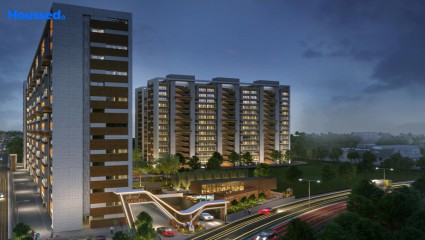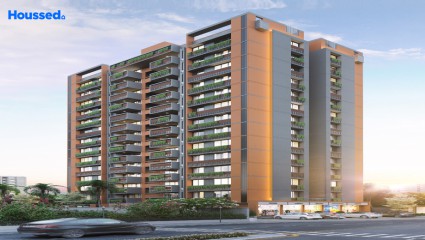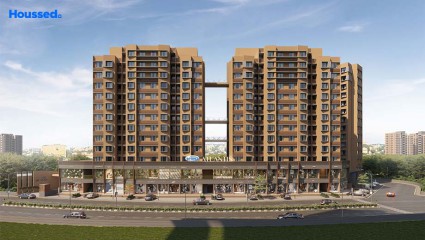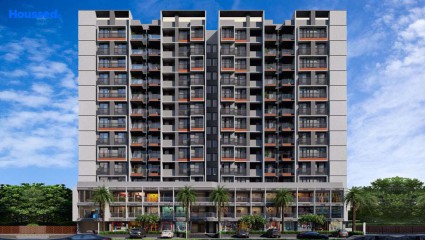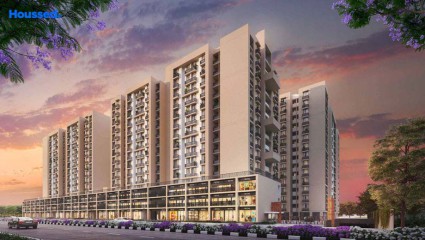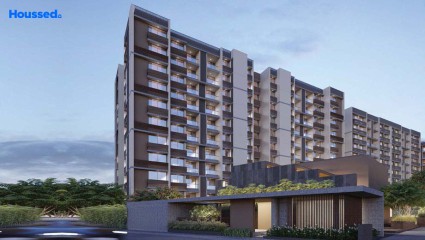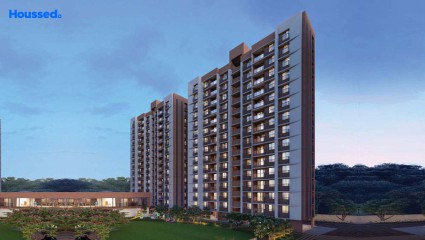Dharti Sky Line
₹ 50 L - 70 L
Property Overview
- 2, 3 BHKConfiguration
- 1350 - 1800 Sq ftSuper Built Up Area
- NewStatus
- December 2026Rera Possession
- 486 UnitsNumber of Units
- 11 FloorsNumber of Floors
- 10 TowersTotal Towers
- 2.7 AcresTotal Area
Key Features of Dharti Sky Line
- Lavish Lawn Area.
- Cool Connectivity.
- Chit Chat Area With Gazebo.
- Top-Notch Amenities.
- Modern Community Living.
- Music System In Garden Area.
About Property
Dharti Skyline is a luxurious residential project in Ahmedabad by the renowned Dharti Group. This project brings its residents the best of modern amenities, top-notch security, and an exquisite lifestyle. Strategically located, Dharti Skyline is surrounded by lush green landscapes, providing easy access to the city's major attractions.
Dharti Skyline offers carefully designed and spacious residential apartments in different configurations. The apartments have designer fixtures, modern wardrobes, and top-quality electrical fittings. Residents can enjoy many amenities such as a clubhouse, swimming pool, gymnasium, landscaped gardens, jogging track and more. The project also offers 24-hour power backup, water supply, and round-the-clock security to ensure the safety of its residents.
Dharti Skyline is the perfect place for those who seek an upbeat lifestyle and modern amenities. With its convenient location and all the facilities, it promises its residents a comfortable and peaceful living experience.
Configuration in Dharti Sky Line
Super Built Up Area
1350 sq.ft.
Price
₹ 52.50 L
Super Built Up Area
1620 sq.ft.
Price
₹ 63 L
Super Built Up Area
1800 sq.ft.
Price
₹ 70 L
Dharti Sky Line Amenities
Convenience
- Security
- Gazebo
- Power Back Up
- Reflexology Path
- Visitor Parking
- Drop-Off Zone
- Solar Power
- Party Hall
- Yoga Room
- Meditation Zone
- Children Playing Zone
- Senior Citizen Sitting Area
- Intercom Facility
- Dth And Broadband Connection
- Lift
- Society Office
Sports
- Jogging Track
- Cycle Track
- Swimming Pool
- Gymnasium
- Kids Play Area
- Indoor Games
- Cricket Ground
- Multipurpose Play Court
- Skating Rink
Leisure
- Study Library
- Indoor Kids' Play Area
- Indoor Games And Activities
- Vastu-compliant designs
- Mini Theatre
Safety
- Fire Fighting System
- Earthquake-resistant
- 24/7 Security
- Rcc Structure
- Club House
- Cctv Surveillance
- Entrance Gate With Security
- Video Door Phone
Environment
- Themed Landscape Garden
- Mo Sewage Treatment Plant
- Organic Waste Convertor
- Eco Life
- Drip Irrigation System
- Overflow Waterbody
Home Specifications
Interior
- Modular kitchen
- Laminated Flush Doors
- Vitrified tile flooring
- Cp Fittings - Jaquar
- Stainless steel sink
- Piped Gas
- Anti-skid Ceramic Tiles
- American Sanitary Wares
- Wash Basin
- Concealed Electrification
- TV Point
- Telephone point
- Concealed Plumbing
- Dado Tiles
Explore Neighbourhood
4 Hospitals around your home
Sahyog Hospital
Mangalam Hospital
Shah Hospital
Mahavir General Hospital
4 Restaurants around your home
Tandoor King
33 Eatery
Kabhi B Bakery
Shree Balaji Pakodi Centre
4 Schools around your home
Shanti Juniors
Khyati Ninos
Bachpan Play School
EuroKids Preschool
4 Shopping around your home
Tiny Trendz
Jigar Bag Centre
Nehrunagar Fashion Street
Indian Summer
Map Location Dharti Sky Line
 Loan Emi Calculator
Loan Emi Calculator
Loan Amount (INR)
Interest Rate (% P.A.)
Tenure (Years)
Monthly Home Loan EMI
Principal Amount
Interest Amount
Total Amount Payable
Dharti Infracon
Dharti Group is a leading real estate developer based in Ahmedabad, India. Dharti Group is known for its commitment to quality, innovation, and customer satisfaction. The company uses the latest construction techniques and materials to ensure that its properties are not only aesthetically pleasing but also built to last.
Dharti Group's properties are also designed to provide maximum comfort and convenience to its residents. Dharti Group is a trusted and reliable real estate developer in Ahmedabad, known for its quality properties and customer-centric approach.
Ongoing Projects
1Completed Project
3Total Projects
4
FAQs
What is the Price Range in Dharti Sky Line?
₹ 50 L - 70 L
Does Dharti Sky Line have any sports facilities?
Dharti Sky Line offers its residents Jogging Track, Cycle Track, Swimming Pool, Gymnasium, Kids Play Area, Indoor Games, Cricket Ground, Multipurpose Play Court, Skating Rink facilities.
What security features are available at Dharti Sky Line?
Dharti Sky Line hosts a range of facilities, such as Fire Fighting System, Earthquake-resistant, 24/7 Security, Rcc Structure, Club House, Cctv Surveillance, Entrance Gate With Security, Video Door Phone to ensure all the residents feel safe and secure.
What is the location of the Dharti Sky Line?
The location of Dharti Sky Line is Jagatpur, Ahmedabad.
Where to download the Dharti Sky Line brochure?
The brochure is the best way to get detailed information regarding a project. You can download the Dharti Sky Line brochure here.
What are the BHK configurations at Dharti Sky Line?
There are 2 BHK, 3 BHK in Dharti Sky Line.
Is Dharti Sky Line RERA Registered?
Yes, Dharti Sky Line is RERA Registered. The Rera Number of Dharti Sky Line is PR/GJ/AHMEDABAD/AHMEDABAD CITY/AUDA/MAA10375/300622.
What is Rera Possession Date of Dharti Sky Line?
The Rera Possession date of Dharti Sky Line is December 2026
How many units are available in Dharti Sky Line?
Dharti Sky Line has a total of 486 units.
What flat options are available in Dharti Sky Line?
Dharti Sky Line offers 2 BHK flats in sizes of 1350 sqft , 3 BHK flats in sizes of 1620 sqft , 1800 sqft
How much is the area of 2 BHK in Dharti Sky Line?
Dharti Sky Line offers 2 BHK flats in sizes of 1350 sqft.
How much is the area of 3 BHK in Dharti Sky Line?
Dharti Sky Line offers 3 BHK flats in sizes of 1620 sqft, 1800 sqft.
What is the price of 2 BHK in Dharti Sky Line?
Dharti Sky Line offers 2 BHK of 1350 sqft at Rs. 52.5 L
What is the price of 3 BHK in Dharti Sky Line?
Dharti Sky Line offers 3 BHK of 1620 sqft at Rs. 63 L, 1800 sqft at Rs. 70 L
Top Projects in Jagatpur
© 2023 Houssed Technologies Pvt Ltd. All rights reserved.

