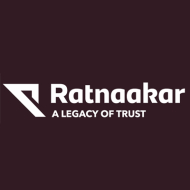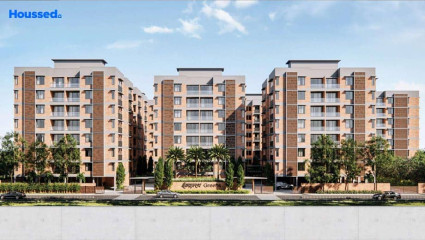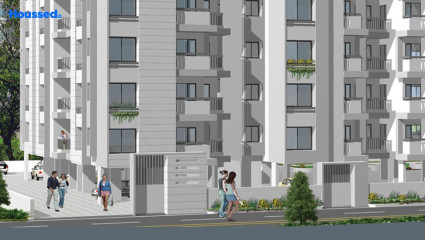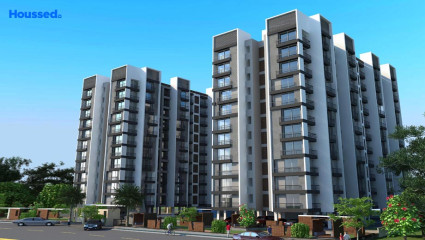Ratnaakar Atelier
₹ 1 Cr - 1.1 Cr
Property Overview
- 3 BHKConfiguration
- 1770 - 1780 Sq ftSuper Built Up Area
- CompletedStatus
- December 2017Rera Possession
- 108 UnitsNumber of Units
- 14 FloorsNumber of Floors
- 2 TowersTotal Towers
- 1 AcresTotal Area
Key Features of Ratnaakar Atelier
- Spacious Interiors.
- Classical Architecture.
- Luxurious Amenities.
- Serene Environment.
- Seamless Integration.
- Enlivening Lifestyle.
About Property
Ratnaakar Atelier, situated in the bustling heart of Ahmedabad, epitomizes a fusion of classical elegance and contemporary allure. This luxurious new development redefines opulent living, presenting a masterpiece of architectural finesse. With its name evoking artistic brilliance, Ratnaakar Atelier harmoniously blends the essence of its surroundings, seamlessly marrying tradition with modernity in its three-bedroom residences.
Boasting a stunning facade, the property encompasses spacious interiors flooded with natural light, fostering an ambiance of tranquility and serenity. Each residence is thoughtfully designed to provide a symphony of comfort, style, and functionality, making every return home a poetic experience. Ratnaakar Atelier doesn't merely offer living spaces; it crafts a lifestyle where luxury and tasteful living converge effortlessly.
This development is dedicated to ensuring an unparalleled living experience, where every detail is meticulously curated to exceed expectations. Ratnaakar Atelier becomes more than just a residence; it becomes the backdrop for meaningful conversations and cherished memories. Embrace a life of refined elegance and sophisticated comfort at Ratnaakar Atelier, where every moment is imbued with the essence of timeless beauty and modern sophistication.
Configuration in Ratnaakar Atelier
Ratnaakar Atelier Amenities
Convenience
- Senior Citizen Sitting Area
- Senior Citizens Walking Track
- Clubhouse
- 24X7 Water Supply
- Multipurpose Hall
- Lift
- Gents And Kids Pool
- Power Back Up
- Relaxation Zone
- Yoga Room
- Drop-Off Zone
- Party Lawn
- Meditation Zone
- Recycle Zone
- Children Playing Zone
Sports
- Multipurpose Play Court
- Jogging Track
- Gymnasium
- Cycle Track
- Table Tennis
- Badminton Court
- Games Room
- Kids Play Area
- Game Corners
- Indoor Games
- Basketball Court
Leisure
- Clubhouse With Gym
- Vaastu-Compliant Designs
- Gym
- Nature Walkway
- Pet Park
- Community Club
- Indoor Kids' Play Area
- Indoor Games And Activities
Safety
- 24/7 Security
- Reserved Parking
- Cctv Surveillance
- Cctv For Common Areas
- Entrance Gate With Security
- Fire Fighting System
- Smart locks
Environment
- Themed Landscape Garden
- Mo Sewage Treatment Plant
- Organic Waste Convertor
- Eco Life
- Drip Irrigation System
- Rainwater Harvesting
- Planters With Seatin
Home Specifications
Interior
- Vitrified tile flooring
- Stainless steel sink
- Anti-skid Ceramic Tiles
- Wash Basin
- Concealed Electrification
- TV Point
- Telephone point
- Wall-hung WC & shower
- Multi-stranded cables
- Laminate finish doors
- Plaster
- Premium sanitary and CP fittings
- Textured Paint
Explore Neighbourhood
4 Hospitals around your home
Sangini Hospital
R.S Hospital
Aayushyam Hospital
Rathi Hospital
4 Restaurants around your home
La Milano Pizzeria
The Land of Chenab
The Swad Home Of Taste
The Karnavati Dabeli
4 Schools around your home
Shri Narayana Central School
New Samarth English School
Satellite School For Children
New Samarth English School
4 Shopping around your home
Bluestone
Hidesign
Pantaloons
Max Fashion
Map Location Ratnaakar Atelier
 Loan Emi Calculator
Loan Emi Calculator
Loan Amount (INR)
Interest Rate (% P.A.)
Tenure (Years)
Monthly Home Loan EMI
Principal Amount
Interest Amount
Total Amount Payable
Ratnaakar Group
Join the team at Ratnaakar Group and become part of a company with a legacy of excellence and commitment to professionalism. With over three decades of experience in the business, Ratnaakar Group is dedicated to providing the highest level of quality, comfort, convenience, and luxury in all of its projects.
They have iconic developments like Richmond Grand Annexe, Ratnaakar Caledonia, and Ratnaakar Halycon, embodying sophistication and style. With a commitment to professionalism and a focus on delivering exceptional experiences, Ratnaakar Group has its ideal place in the field of developers. The Ratnaakar team starts your journey toward a rewarding and fulfilling home.
Ongoing Projects
4Completed Project
18Total Projects
22
FAQs
What is the Price Range in Ratnaakar Atelier?
₹ 1 Cr - 1.1 Cr
Does Ratnaakar Atelier have any sports facilities?
Ratnaakar Atelier offers its residents Multipurpose Play Court, Jogging Track, Gymnasium, Cycle Track, Table Tennis, Badminton Court, Games Room, Kids Play Area, Game Corners, Indoor Games, Basketball Court facilities.
What security features are available at Ratnaakar Atelier?
Ratnaakar Atelier hosts a range of facilities, such as 24/7 Security, Reserved Parking, Cctv Surveillance, Cctv For Common Areas, Entrance Gate With Security, Fire Fighting System, Smart locks to ensure all the residents feel safe and secure.
What is the location of the Ratnaakar Atelier?
The location of Ratnaakar Atelier is Satellite, Ahmedabad.
Where to download the Ratnaakar Atelier brochure?
The brochure is the best way to get detailed information regarding a project. You can download the Ratnaakar Atelier brochure here.
What are the BHK configurations at Ratnaakar Atelier?
There are 3 BHK in Ratnaakar Atelier.
Is Ratnaakar Atelier RERA Registered?
Yes, Ratnaakar Atelier is RERA Registered. The Rera Number of Ratnaakar Atelier is GDA Approved.
What is Rera Possession Date of Ratnaakar Atelier?
The Rera Possession date of Ratnaakar Atelier is December 2017
How many units are available in Ratnaakar Atelier?
Ratnaakar Atelier has a total of 108 units.
What flat options are available in Ratnaakar Atelier?
Ratnaakar Atelier offers 3 BHK flats in sizes of 1773 sqft
How much is the area of 3 BHK in Ratnaakar Atelier?
Ratnaakar Atelier offers 3 BHK flats in sizes of 1773 sqft.
What is the price of 3 BHK in Ratnaakar Atelier?
Ratnaakar Atelier offers 3 BHK of 1773 sqft at Rs. 1.04 Cr
Top Projects in Satellite
© 2023 Houssed Technologies Pvt Ltd. All rights reserved.


























