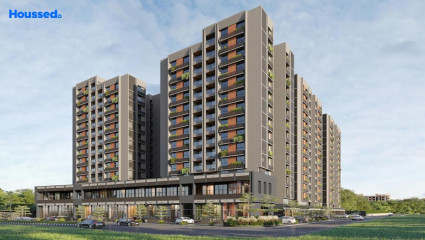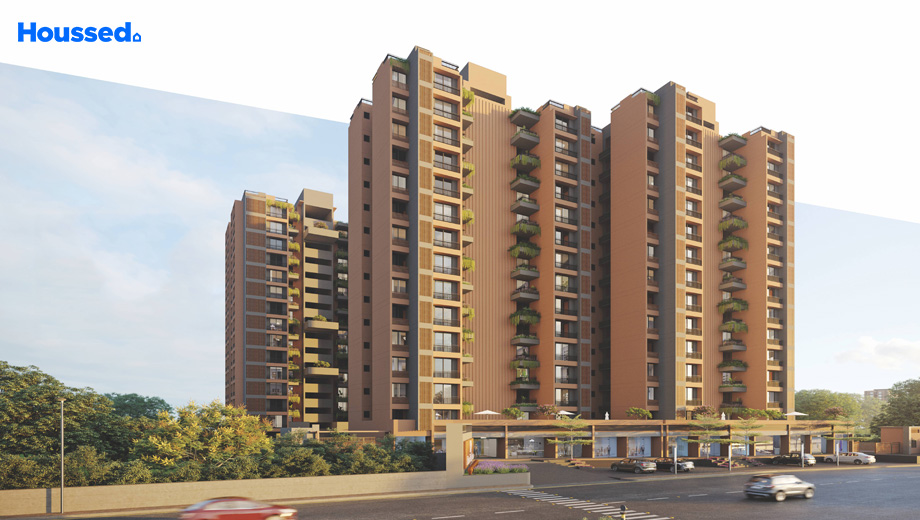S Cube Aadhvan Rise
₹ 50 L - 75 L
Property Overview
- 2, 3 BHKConfiguration
- 565 - 785 Sq ftCarpet Area
- Under DevelopmentStatus
- December 2024Rera Possession
- 115 UnitsNumber of Units
- 14 FloorsNumber of Floors
- 2 TowersTotal Towers
- 0.8 AcresTotal Area
Key Features of S Cube Aadhvan Rise
- Lush Green Spaces.
- Modern Arrangements.
- Epitome Of Luxury.
- Lifestyle Amenities.
- Prime Location.
- Sustainable Living.
About Property
Aadhvan Rise is a residential project designed to prioritize comfort and convenience, promising residents a tranquil and prosperous living experience. Each home within the project has been meticulously planned to meet diverse requirements, ensuring a seamless blend of functionality and aesthetics. Situated strategically, the project offers excellent connectivity to the city, facilitating easy access to public transportation networks.
Aadhvan Rise stands as a testament to thoughtful urban planning and meticulous attention to detail. Beyond providing comfortable living spaces, the project aims to foster a sense of community and well-being, offering residents a harmonious environment to thrive in. Its prime location ensures that residents can enjoy the benefits of city living while still enjoying peace and tranquility within their homes.
Aadhvan Rise represents more than just a residential complex; it embodies a commitment to excellence and a dedication to enhancing the lives of its residents. Through its thoughtful design, strategic location, and emphasis on convenience, the project sets a new standard for modern urban living, promising a haven where comfort, convenience, and prosperity converge seamlessly.
Configuration in S Cube Aadhvan Rise
Carpet Area
568 sq.ft.
Price
₹ 52.33 L
Carpet Area
781 sq.ft.
Price
₹ 72 L
S Cube Aadhvan Rise Amenities
Convenience
- Meditation Zone
- Recycle Zone
- Children Playing Zone
- Senior Citizen Sitting Area
- Clubhouse
- Multipurpose Hall
- Senior Citizen Plaza
- 24X7 Water Supply
- Gazebo
- Lift
- Relaxation Zone
- Power Back Up
- Jacuzzi
- Party Lawn
- Drop-Off Zone
Sports
- Kids Play Area
- Game Corners
- Indoor Games
- Basketball Court
- Multipurpose Play Court
- Jogging Track
- Gymnasium
- Cycle Track
- Table Tennis
- Games Room
Leisure
- Community Club
- Study Library
- Indoor Kids' Play Area
- Indoor Games And Activities
- Clubhouse With Gym
- Vaastu-Compliant Designs
- Gym
- Nature Walkway
- Pet Park
- Sand Pit
Safety
- Cctv Surveillance
- Entrance Gate With Security
- Fire Fighting System
- Smart locks
- 24/7 Security
- Reserved Parking
Environment
- Mo Sewage Treatment Plant
- Organic Waste Convertor
- Drip Irrigation System
- Themed Landscape Garden
- Rainwater Harvesting
Home Specifications
Interior
- Anti-skid Ceramic Tiles
- Wash Basin
- Concealed Electrification
- TV Point
- Telephone point
- Wall-hung WC & shower
- Multi-stranded cables
- Laminate finish doors
- Plaster
- Vitrified tile flooring
- Textured Paint
- Stainless steel sink
- Texture finish Walls
Explore Neighbourhood
4 Hospitals around your home
Shivam Hospital
Galaxy Hospital
Krishna Shalby Hospital
Aditi Hospital
4 Restaurants around your home
Yamuna Foods
Aqva Restaurant
Cakers.Studio
Jd Pan Parlour
4 Schools around your home
LDR International School
M.K.Patel Pri. School
Shanti Juniors
Reflexion Play School
4 Shopping around your home
Unique Creation
Shreeji Jewellers
Harshil New Fashion
Premier Watch Industries
Map Location S Cube Aadhvan Rise
 Loan Emi Calculator
Loan Emi Calculator
Loan Amount (INR)
Interest Rate (% P.A.)
Tenure (Years)
Monthly Home Loan EMI
Principal Amount
Interest Amount
Total Amount Payable
S Cube Buildcon
S Cube Buildcon is a premier real estate developer dedicated to crafting exceptional projects that offer unparalleled value to its customers. With a focus on meticulous planning, high-quality materials, and superior workmanship, S Cube Buildcon ensures that each project reflects its commitment to excellence. By transforming property dreams into reality, the company endeavors to be at the forefront of the real estate industry, delivering feature-rich developments that provide comfortable living experiences for all.
S Cube Buildcon offers a diverse range of properties tailored to meet the unique needs and preferences of its customers. From luxurious residential complexes to innovative commercial spaces, each property showcases the company's dedication to quality, innovation, and customer satisfaction. With a reputation for integrity and reliability, S Cube Buildcon continues to set new standards for excellence in the real estate sector, offering customers the opportunity to invest in properties that exceed their expectations.
Completed Project
1Total Projects
1
FAQs
What is the Price Range in S Cube Aadhvan Rise?
₹ 50 L - 75 L
Does S Cube Aadhvan Rise have any sports facilities?
S Cube Aadhvan Rise offers its residents Kids Play Area, Game Corners, Indoor Games, Basketball Court, Multipurpose Play Court, Jogging Track, Gymnasium, Cycle Track, Table Tennis, Games Room facilities.
What security features are available at S Cube Aadhvan Rise?
S Cube Aadhvan Rise hosts a range of facilities, such as Cctv Surveillance, Entrance Gate With Security, Fire Fighting System, Smart locks, 24/7 Security, Reserved Parking to ensure all the residents feel safe and secure.
What is the location of the S Cube Aadhvan Rise?
The location of S Cube Aadhvan Rise is Ghuma, Ahmedabad.
Where to download the S Cube Aadhvan Rise brochure?
The brochure is the best way to get detailed information regarding a project. You can download the S Cube Aadhvan Rise brochure here.
What are the BHK configurations at S Cube Aadhvan Rise?
There are 2 BHK, 3 BHK in S Cube Aadhvan Rise.
Is S Cube Aadhvan Rise RERA Registered?
Yes, S Cube Aadhvan Rise is RERA Registered. The Rera Number of S Cube Aadhvan Rise is PR/GJ/AHMEDABAD/DASKROI/AUDA/MAA07606/291020.
What is Rera Possession Date of S Cube Aadhvan Rise?
The Rera Possession date of S Cube Aadhvan Rise is December 2024
How many units are available in S Cube Aadhvan Rise?
S Cube Aadhvan Rise has a total of 115 units.
What flat options are available in S Cube Aadhvan Rise?
S Cube Aadhvan Rise offers 2 BHK flats in sizes of 568 sqft , 3 BHK flats in sizes of 781 sqft
How much is the area of 2 BHK in S Cube Aadhvan Rise?
S Cube Aadhvan Rise offers 2 BHK flats in sizes of 568 sqft.
How much is the area of 3 BHK in S Cube Aadhvan Rise?
S Cube Aadhvan Rise offers 3 BHK flats in sizes of 781 sqft.
What is the price of 2 BHK in S Cube Aadhvan Rise?
S Cube Aadhvan Rise offers 2 BHK of 568 sqft at Rs. 52.33 L
What is the price of 3 BHK in S Cube Aadhvan Rise?
S Cube Aadhvan Rise offers 3 BHK of 781 sqft at Rs. 72 L
Top Projects in Ghuma
- Avis Western Greens
- S J Shrey Elysium
- Shiv Green
- Seven Creation
- Golden Swarnim Sun
- Ratnamohan Sai Green Valley 3
- Saanvi Nirman Stellar
- Rajyash Regius
- Binori Ashiyana
- Dream iHome
- Happy Skyside
- Ratnamohan Sai Green Valley 1
- Ratnamohan Sai Green Valley 2
- Happy Aadesh
- S Cube Aadhvan Rise
- Ratnamohan Happy Heights
- Mahadev Lavish
- Saanvi Nirman Estella
- Siddhipriya Lakshminarayan Residency
© 2023 Houssed Technologies Pvt Ltd. All rights reserved.






















