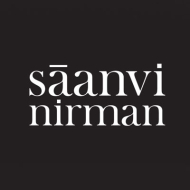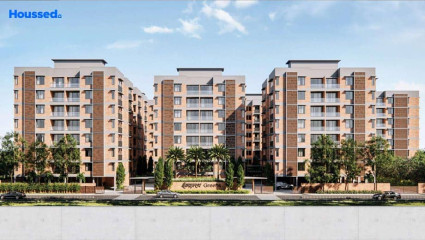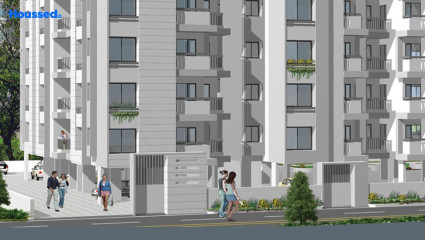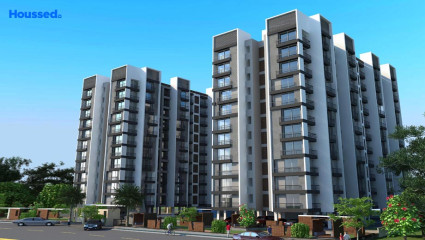Saanvi Skydeck Prive
₹ 3.7 Cr - 3.75 Cr
Property Overview
- 4 BHKConfiguration
- 3750 - 3800 Sq ftSuper Built Up Area
- CompletedStatus
- December 2021Rera Possession
- 8 UnitsNumber of Units
- 4 FloorsNumber of Floors
- 1 TowersTotal Towers
- 0.15 AcresTotal Area
Key Features of Saanvi Skydeck Prive
- Sustainable Living.
- Best Layout Of The Apartment.
- Cool Connectivity.
- Balconies With Mesmerising View.
- Aesthetic Look.
- Panoramic View.
About Property
Skydeck Prive, by Saanvi Nirman, is where you'll find your home in heaven. Situated in the serene surroundings of Ahmedabad, this property offers an unmatched synergy of nature and luxury, making it the perfect place to call home.
Skydeck Prive is conveniently located close to several important landmarks, including Ahmedabad Int School, S G Highway, Space application centre, Sindhu Bhavan Marg, Satyagrah SOC Road, and Premchand nagar road. This ensures that you're always connected to the city's pulse while enjoying the scales of stillness this property offers.
The well-landscaped garden is the perfect place to spend time with your loved ones, while the Kid's Play and Indoor activity areas ensure that your little ones are always entertained. The property offers a unique blend of luxury and nature, creating an unparalleled living experience. It evokes the feeling of being unique with its thoughtfully designed spaces and exceptional amenities.
Configuration in Saanvi Skydeck Prive
Saanvi Skydeck Prive Amenities
Convenience
- Lift
- Security
- Power Back Up
- Party Hall
- Children Playing Zone
- Senior Citizen Sitting Area
- Multipurpose Hall
Sports
- Gymnasium
- Kids Play Area
- Indoor Games
- Multipurpose Play Court
- Jogging Track
- Games Room
Leisure
- Indoor Kids' Play Area
- Indoor Games And Activities
- Vastu-compliant designs
- Gym
Safety
- Cctv For Common Areas
- Entrance Gate With Security
- Video Door Phone
- Fire Fighting System
- Earthquake-resistant
- 24/7 Security
- Rcc Structure
- Cctv Surveillance
Environment
- Themed Landscape Garden
- Organic Waste Convertor
- Eco Life
- Drip Irrigation System
Home Specifications
Interior
- Dado Tiles
- Aluminium sliding windows
- Geyser Point
- Vitrified tile flooring
- Granite Countertop
- Stainless steel sink
- Gypsum-finished Walls
- Wash Basin
- Concealed Electrification
- TV Point
- Telephone point
- Cp Fittings - Jaquar
- Concealed Plumbing
- Water Purifier
Explore Neighbourhood
4 Hospitals around your home
Sangini Hospital
R.S Hospital
Rathi Hospital
Devi Hospital
4 Restaurants around your home
The Punjab Story
Chenab Biryani
The Swad Home Of Taste
Khana Khazana
4 Schools around your home
Shri Narayana Central School
New Samarth English School
Satellite School For Children
New Samarth English School
4 Shopping around your home
Bluestone
Arrow
Hidesign
Wildcraft
Map Location Saanvi Skydeck Prive
 Loan Emi Calculator
Loan Emi Calculator
Loan Amount (INR)
Interest Rate (% P.A.)
Tenure (Years)
Monthly Home Loan EMI
Principal Amount
Interest Amount
Total Amount Payable
Saanvi Nirman
Saanvi Nirman is a renowned real estate developer based in Ahmedabad, Gujarat. Mr. Ankur Desai and Shaival Patel founded the company. The team at Saanvi Nirman is committed to providing premium residential and commercial projects designed for modern lifestyles with the highest quality and sustainability standards.
Saanvi Nirman is a trusted name in the real estate industry in Ahmedabad and strives to continue its commitment to providing top-notch construction projects to its clients.
Ongoing Projects
13Completed Project
4Total Projects
17
FAQs
What is the Price Range in Saanvi Skydeck Prive?
₹ 3.7 Cr - 3.75 Cr
Does Saanvi Skydeck Prive have any sports facilities?
Saanvi Skydeck Prive offers its residents Gymnasium, Kids Play Area, Indoor Games, Multipurpose Play Court, Jogging Track, Games Room facilities.
What security features are available at Saanvi Skydeck Prive?
Saanvi Skydeck Prive hosts a range of facilities, such as Cctv For Common Areas, Entrance Gate With Security, Video Door Phone, Fire Fighting System, Earthquake-resistant, 24/7 Security, Rcc Structure, Cctv Surveillance to ensure all the residents feel safe and secure.
What is the location of the Saanvi Skydeck Prive?
The location of Saanvi Skydeck Prive is Satellite, Ahmedabad.
Where to download the Saanvi Skydeck Prive brochure?
The brochure is the best way to get detailed information regarding a project. You can download the Saanvi Skydeck Prive brochure here.
What are the BHK configurations at Saanvi Skydeck Prive?
There are 4 BHK in Saanvi Skydeck Prive.
Is Saanvi Skydeck Prive RERA Registered?
Yes, Saanvi Skydeck Prive is RERA Registered. The Rera Number of Saanvi Skydeck Prive is PR/GJ/AHMEDABAD/AHMEDABAD CITY/AUDA/RAA07279/060820.
What is Rera Possession Date of Saanvi Skydeck Prive?
The Rera Possession date of Saanvi Skydeck Prive is December 2021
How many units are available in Saanvi Skydeck Prive?
Saanvi Skydeck Prive has a total of 8 units.
What flat options are available in Saanvi Skydeck Prive?
Saanvi Skydeck Prive offers 4 BHK flats in sizes of 3800 sqft
How much is the area of 4 BHK in Saanvi Skydeck Prive?
Saanvi Skydeck Prive offers 4 BHK flats in sizes of 3800 sqft.
What is the price of 4 BHK in Saanvi Skydeck Prive?
Saanvi Skydeck Prive offers 4 BHK of 3800 sqft at Rs. 3.71 Cr
Top Projects in Satellite
© 2023 Houssed Technologies Pvt Ltd. All rights reserved.
























