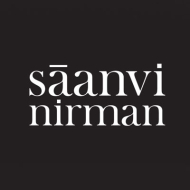Saanvi Skydeck Serene
₹ 2.2 Cr - 4.6 Cr
Property Overview
- 5 BHKConfiguration
- 2560 - 5170 Sq ftCarpet Area
- Under DevelopmentStatus
- June 2025Rera Possession
- 100 UnitsNumber of Units
- 13 FloorsNumber of Floors
- 2 TowersTotal Towers
- 1.29 AcresTotal Area
Key Features of Saanvi Skydeck Serene
- Stunning Panoramic Views.
- Thoughtfully Designed.
- Sustainable Living.
- High Security.
- Premium Amenities.
- Well-Connected Location.
About Property
Skydeck Serene, a luxurious addition to the esteemed Skydeck portfolio, epitomizes grandeur and tranquility in the realm of real estate. Boasting magnificent 5 BHK residences, this property promises unparalleled comfort and opulence. Nestled within a serene environment, it offers residents a sanctuary away from the hustle and bustle of urban life.
Each home within Skydeck Serene is meticulously designed to exude elegance and sophistication, providing a spacious retreat where residents can unwind and rejuvenate. From the finest finishes to the thoughtful layout, every aspect is crafted to enhance the living experience.
Skydeck Serene offers more than just a residence; it presents a lifestyle of luxury and serenity. Residents can indulge in a host of amenities curated to cater to their every need, from recreational facilities to lush green spaces.
Configuration in Saanvi Skydeck Serene
Carpet Area
2565 sq.ft.
Price
₹ 2.24 Cr
Carpet Area
5162 sq.ft.
Price
₹ 4.51 Cr
Saanvi Skydeck Serene Amenities
Convenience
- Lift
- Drop-Off Zone
- Power Back Up
- Yoga Room
- Meditation Zone
- Recycle Zone
- Children Playing Zone
- Senior Citizen Sitting Area
- Clubhouse
- Multipurpose Hall
- Senior Citizen Plaza
- 24X7 Water Supply
- Relaxation Zone
Sports
- Games Room
- Gymnasium
- Kids Play Area
- Game Corners
- Indoor Games
- Multipurpose Play Court
- Jogging Track
- Gymnasium
- Cycle Track
- Table Tennis
- Badminton Court
Leisure
- Nature Walkway
- Community Club
- Swimming Pool
- Study Library
- Indoor Kids' Play Area
- Indoor Games And Activities
- Clubhouse With Gym
- Spa Room
- Vaastu-Compliant Designs
- Gym
Safety
- Reserved Parking
- Cctv Surveillance
- Entrance Gate With Security
- Fire Fighting System
- Smart locks
- 24/7 Security
Environment
- Themed Landscape Garden
- Mo Sewage Treatment Plant
- Organic Waste Convertor
- Drip Irrigation System
- Rainwater Harvesting
Home Specifications
Interior
- Premium sanitary and CP fittings
- Vitrified tile flooring
- Stainless steel sink
- Texture finish Walls
- Anti-skid Ceramic Tiles
- Concealed Electrification
- Telephone point
- Concealed Plumbing
- Wall-hung WC & shower
- Plaster
Explore Neighbourhood
4 Hospitals around your home
Elite Hospital
Tej Hospital
Keshavam Hospital
Meera Children's Hospital
4 Restaurants around your home
Rolling Plates
Behrouz Biryani
Ashwini's Kitchen
Neelkamal Snacks Bar
4 Schools around your home
LDR International School
The New Tulip International School
Gyanjyot School
Lampros Kids
4 Shopping around your home
Ikv Kreations
Opulencia Designer Wear
Fancy Dress Costumes On Hire
Kundalam Jewels
Map Location Saanvi Skydeck Serene
 Loan Emi Calculator
Loan Emi Calculator
Loan Amount (INR)
Interest Rate (% P.A.)
Tenure (Years)
Monthly Home Loan EMI
Principal Amount
Interest Amount
Total Amount Payable
Saanvi Nirman
Saanvi Nirman is a renowned real estate developer based in Ahmedabad, Gujarat. Mr. Ankur Desai and Shaival Patel founded the company. The team at Saanvi Nirman is committed to providing premium residential and commercial projects designed for modern lifestyles with the highest quality and sustainability standards.
Saanvi Nirman is a trusted name in the real estate industry in Ahmedabad and strives to continue its commitment to providing top-notch construction projects to its clients.
Ongoing Projects
13Completed Project
4Total Projects
17
FAQs
What is the Price Range in Saanvi Skydeck Serene?
₹ 2.2 Cr - 4.6 Cr
Does Saanvi Skydeck Serene have any sports facilities?
Saanvi Skydeck Serene offers its residents Games Room, Gymnasium, Kids Play Area, Game Corners, Indoor Games, Multipurpose Play Court, Jogging Track, Gymnasium, Cycle Track, Table Tennis, Badminton Court facilities.
What security features are available at Saanvi Skydeck Serene?
Saanvi Skydeck Serene hosts a range of facilities, such as Reserved Parking, Cctv Surveillance, Entrance Gate With Security, Fire Fighting System, Smart locks, 24/7 Security to ensure all the residents feel safe and secure.
What is the location of the Saanvi Skydeck Serene?
The location of Saanvi Skydeck Serene is Wapa, Ahmedabad.
Where to download the Saanvi Skydeck Serene brochure?
The brochure is the best way to get detailed information regarding a project. You can download the Saanvi Skydeck Serene brochure here.
What are the BHK configurations at Saanvi Skydeck Serene?
There are 5 BHK in Saanvi Skydeck Serene.
Is Saanvi Skydeck Serene RERA Registered?
Yes, Saanvi Skydeck Serene is RERA Registered. The Rera Number of Saanvi Skydeck Serene is PR/GJ/AHMEDABAD/SANAND/AUDA/RAA09818/150222.
What is Rera Possession Date of Saanvi Skydeck Serene?
The Rera Possession date of Saanvi Skydeck Serene is June 2025
How many units are available in Saanvi Skydeck Serene?
Saanvi Skydeck Serene has a total of 100 units.
What flat options are available in Saanvi Skydeck Serene?
Saanvi Skydeck Serene offers 5 BHK flats in sizes of 2565 sqft , 5162 sqft
How much is the area of 5 BHK in Saanvi Skydeck Serene?
Saanvi Skydeck Serene offers 5 BHK flats in sizes of 2565 sqft, 5162 sqft.
What is the price of 5 BHK in Saanvi Skydeck Serene?
Saanvi Skydeck Serene offers 5 BHK of 2565 sqft at Rs. 2.24 Cr, 5162 sqft at Rs. 4.51 Cr
Top Projects in Wapa
© 2023 Houssed Technologies Pvt Ltd. All rights reserved.


















