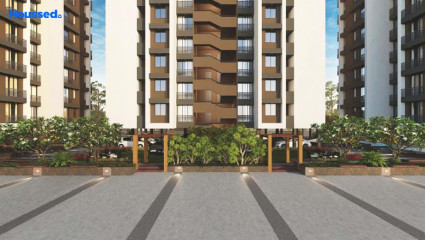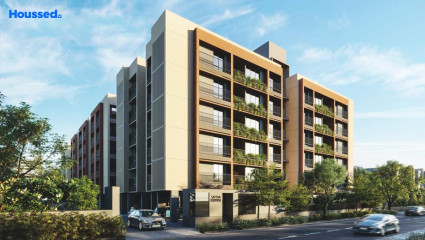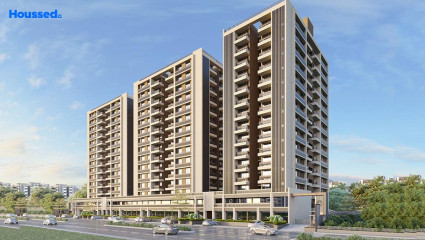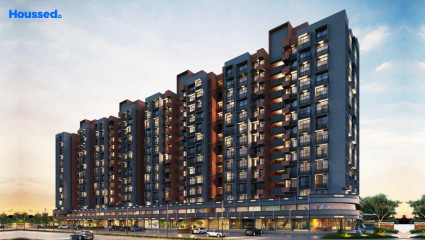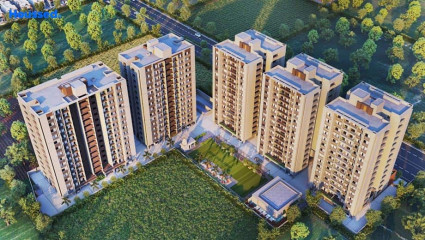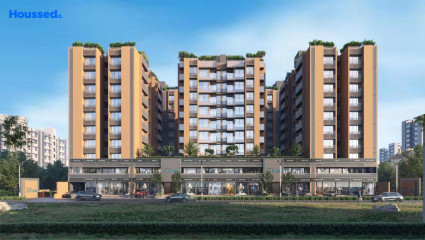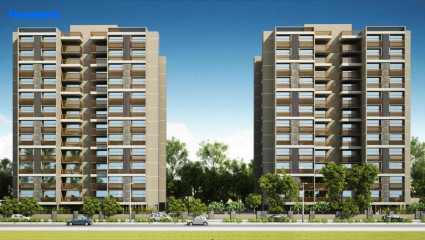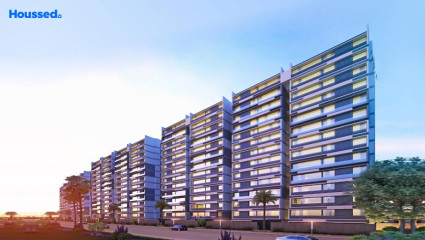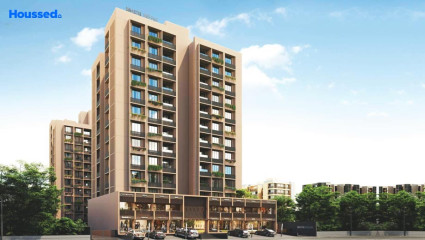Sanvicasa Sparsh
₹ 60 L - 70 L
Property Overview
- 3 BHKConfiguration
- 1740 - 1760 Sq ftSuper Built Up Area
- NewStatus
- December 2026Rera Possession
- 96 UnitsNumber of Units
- 12 FloorsNumber of Floors
- 2 TowersTotal Towers
- 0.85 AcresTotal Area
Key Features of Sanvicasa Sparsh
- Iconic Infrastructure.
- Excellent Connectivity.
- Decorative Entrance Foyer.
- Lush Green Landscape.
- Contemporary Structure.
- Masterpiece Elevation.
About Property
Sanvicasa Sparsh is a residential project located in Ahmedabad. It offers luxuriously designed apartments and specifically focuses on providing exclusive 3 BHK units. The project aims to offer a convenient and coveted lifestyle to its residents.
Sanvicasa Sparsh provides a range of luxurious amenities to enhance the living experience of its residents. These amenities include a gymnasium for fitness enthusiasts, a multi-purpose court for recreational activities, a multi-purpose hall for events and gatherings, lush green landscapes and gardens for relaxation, and a gazebo for leisurely moments.
The location of Sanvicasa Sparsh in Ahmedabad, specifically South Bopal, ensures good connectivity to other parts of the city. The suburb is well-connected by road, facilitating easy access to various amenities and facilities. Residents can enjoy proximity to prominent shopping malls, movie theatres, schools, and hospitals, enhancing convenience and accessibility.
Configuration in Sanvicasa Sparsh
Sanvicasa Sparsh Amenities
Convenience
- Common Toilet
- Multipurpose Hall
- Fire Fighting System
- Society Office
- Lift
- Relaxation Zone
- Security
- Grand Entrance Lobby
- Power Back Up
- Yoga Room
- Party Lawn
- Children Playing Zone
- Senior Citizen Sitting Area
- High-Speed Elevators
Sports
- Gymnasium
- Indoor Games
- Board Game
- Multipurpose Play Court
- Human Chess
- Jogging Track
Leisure
- Community Club
- Recreation/Kids Club
- Study Library
- Indoor Kids' Play Area
- Indoor Games And Activities
- Theme Wall
Safety
- Rcc Structure
- Reserved Parking
- Maintenance Staff
- Cctv For Common Areas
- Entrance Gate With Security
- Smart locks
Environment
- Zen Garden
- Themed Landscape Garden
- Mo Sewage Treatment Plant
- Eco Life
Home Specifications
Interior
- TV Point
- Textured Paint
- Premium sanitary and CP fittings
- Concealed Plumbing
- Aluminium sliding windows
- Smart Switches
- Vitrified tile flooring
- Plaster
- Stainless steel sink
- Designer Dado
- Texture finish Walls
- Laminated Flush Doors
Explore Neighbourhood
4 Hospitals around your home
Saraswati Multispeciality Hospital
Elite Hospital
Tej Hospital
Keshavam Hospital
4 Restaurants around your home
The Shake Maker
Hemil Parlour
Neelkamal Snacks Bar
Sebastien Cafe
4 Schools around your home
Apollo International School
EuroKids Preschool
Gyanjyot School
Lampros Kids
4 Shopping around your home
The Beta Girl Jewellery Studio
Opulencia Designer Wear
Fancy Dress Costumes On Hire
Studio 7 Apparel
Map Location Sanvicasa Sparsh
 Loan Emi Calculator
Loan Emi Calculator
Loan Amount (INR)
Interest Rate (% P.A.)
Tenure (Years)
Monthly Home Loan EMI
Principal Amount
Interest Amount
Total Amount Payable
Sanvicasa
Sanvicasa is a well-known group in Ahmedabad, known for its commitment to quality, innovation, and customer satisfaction in the real estate industry. They specialize in creating modern and sustainable living spaces that cater to the evolving needs of their customers.
One of Sanvicasa's key strengths is its focus on quality construction. The company employs a team of experienced professionals who are dedicated to ensuring that each project is built to the highest standards. They pay attention to detail and emphasize the use of high-quality materials in their construction processes.
FAQs
What is the Price Range in Sanvicasa Sparsh?
₹ 60 L - 70 L
Does Sanvicasa Sparsh have any sports facilities?
Sanvicasa Sparsh offers its residents Gymnasium, Indoor Games, Board Game, Multipurpose Play Court, Human Chess, Jogging Track facilities.
What security features are available at Sanvicasa Sparsh?
Sanvicasa Sparsh hosts a range of facilities, such as Rcc Structure, Reserved Parking, Maintenance Staff, Cctv For Common Areas, Entrance Gate With Security, Smart locks to ensure all the residents feel safe and secure.
What is the location of the Sanvicasa Sparsh?
The location of Sanvicasa Sparsh is South Bopal, Ahmedabad.
Where to download the Sanvicasa Sparsh brochure?
The brochure is the best way to get detailed information regarding a project. You can download the Sanvicasa Sparsh brochure here.
What are the BHK configurations at Sanvicasa Sparsh?
There are 3 BHK in Sanvicasa Sparsh.
Is Sanvicasa Sparsh RERA Registered?
Yes, Sanvicasa Sparsh is RERA Registered. The Rera Number of Sanvicasa Sparsh is PR/GJ/AHMEDABAD/AHMEDABADCITY/AUDA/MAA10818/181022.
What is Rera Possession Date of Sanvicasa Sparsh?
The Rera Possession date of Sanvicasa Sparsh is December 2026
How many units are available in Sanvicasa Sparsh?
Sanvicasa Sparsh has a total of 96 units.
What flat options are available in Sanvicasa Sparsh?
Sanvicasa Sparsh offers 3 BHK flats in sizes of 1750 sqft
How much is the area of 3 BHK in Sanvicasa Sparsh?
Sanvicasa Sparsh offers 3 BHK flats in sizes of 1750 sqft.
What is the price of 3 BHK in Sanvicasa Sparsh?
Sanvicasa Sparsh offers 3 BHK of 1750 sqft at Rs. 64.75 L
Top Projects in South Bopal
- Elenza Gradient
- Saanvi Celesta
- Shaligram Prime
- Eklingji Satvam
- Swastik Greens
- Serenity Satyam
- Goyal Orchid Divine
- Saanvi Stella
- Goyal Orchid Pride
- DR Praharsh Serena
- SP Nirvana
- Buildscape Solis One
- Ratna Turquoise Grandeure
- Goyal Orchid Paradise
- HR Evernest
- Mahadev Elegance
- Saanvi Sky Sol
- Charming Visva Kunj 2
- Aaravi 156
- Shaligram Garden Homes
- Mount Milano
- Sun Southwinds
- Sanvicasa Sparsh
- Kavisha Panorama
- 7th Heaven Earth Eleanor
- Binori Solitaire
- Kavisha Urbania
- Shaligram Garden Residency 3
- Aaryan Gloria
- 9 Brothers Swatik Rise
- Peony Savera Prarambh
- Sattva Exotica
- SK Shivana Auram
- New Darshan Mansi Empire
© 2023 Houssed Technologies Pvt Ltd. All rights reserved.














