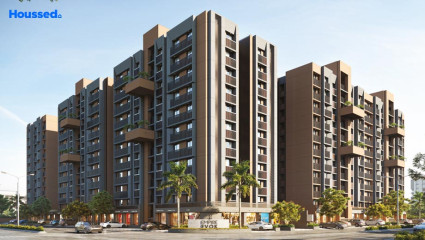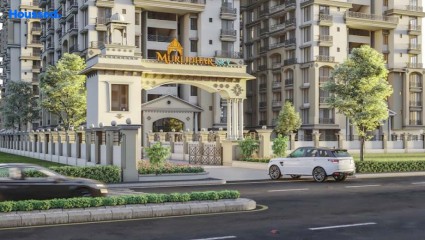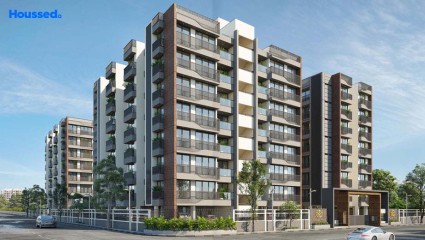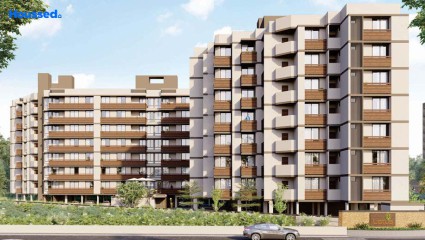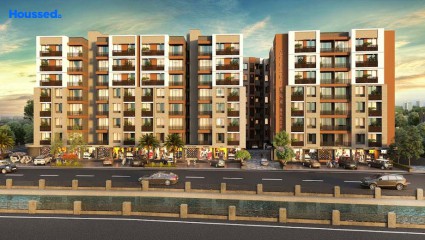Shanti Lotus Heights
₹ 25 L - 35 L
Property Overview
- 2 BHKConfiguration
- 1125 - 1350 Sq ftSuper Built Up Area
- NewStatus
- March 2026Rera Possession
- 133 UnitsNumber of Units
- 7 FloorsNumber of Floors
- 5 TowersTotal Towers
- 0.79 AcresTotal Area
Key Features of Shanti Lotus Heights
- Spectacular Views.
- Allotted Parking.
- Spacious Apartments.
- Air-Conditioned Entrance Foyer.
- CCTV Camera.
- DTH Connection.
About Property
Lotus Height by Shanti Infra developers is a residential real estate property in the heart of Ahmedabad. It offers a luxurious lifestyle with well-designed apartments featuring spacious rooms and balconies, modern amenities, and world-class infrastructure.
The project is thoughtfully designed to provide a comfortable living experience with amenities such as a swimming pool, gym, clubhouse, children's play area, and 24/7 security.
The project is close to major educational institutions, hospitals, shopping centers, and entertainment hubs, making it a desirable residential option for families. With its modern design and facilities, Lotus Height is an ideal choice for those seeking to make their home comfortable and luxurious.
Configuration in Shanti Lotus Heights
Super Built Up Area
1125 sq.ft.
Price
₹ 27 L
Super Built Up Area
1200 sq.ft.
Price
₹ 30 L
Super Built Up Area
1350 sq.ft.
Price
₹ 33 L
Shanti Lotus Heights Amenities
Convenience
- Meditation Zone
- Children Playing Zone
- Senior Citizen Sitting Area
- Multipurpose Hall
- Lift
- Security
- Power Back Up
- Yoga Room
Sports
- Gymnasium
- Kids Play Area
- Indoor Games
- Multipurpose Play Court
- Jogging Track
Safety
- Fire Fighting System
- 24/7 Security
- Cctv Surveillance
- Entrance Gate With Security
Environment
- Themed Landscape Garden
- Organic Waste Convertor
- Eco Life
- Drip Irrigation System
- Rainwater Harvesting
- Planters With Seatin
Home Specifications
Interior
- Stainless steel sink
- Wash Basin
- Concealed Electrification
- TV Point
- Telephone point
- Wall-hung WC & shower
- Multi-stranded cables
- Plaster
- Textured Paint
- Modular kitchen
- Vitrified tile flooring
Explore Neighbourhood
4 Hospitals around your home
Swapna Health Care Hospital
Ratan Multi-Speciality Hospital
Aarogyam Multispeciality Hospital
Family Care Hospital
4 Restaurants around your home
Prabodhanam Juices
Kutchi Karnavati
Sam's Pizza
La Milano Pizzeria
4 Schools around your home
Shree Muktajivan School
Green Lawns School
Isanpur Public School
Little Bird English School
4 Shopping around your home
Nidhi Garments
Under Color
Dipali Footwear
Shivam Dresses
Map Location Shanti Lotus Heights
 Loan Emi Calculator
Loan Emi Calculator
Loan Amount (INR)
Interest Rate (% P.A.)
Tenure (Years)
Monthly Home Loan EMI
Principal Amount
Interest Amount
Total Amount Payable
Shanti Infra
The company takes great care in selecting its locations, ensuring that they are strategically placed to maximize customer returns. Shanti Infra works closely with its clients to understand their unique requirement.
With a focus on quality and customer satisfaction, Shanti Infra has established a reputation for delivering innovative and reliable Property for residential.
FAQs
What is the Price Range in Shanti Lotus Heights?
₹ 25 L - 35 L
Does Shanti Lotus Heights have any sports facilities?
Shanti Lotus Heights offers its residents Gymnasium, Kids Play Area, Indoor Games, Multipurpose Play Court, Jogging Track facilities.
What security features are available at Shanti Lotus Heights?
Shanti Lotus Heights hosts a range of facilities, such as Fire Fighting System, 24/7 Security, Cctv Surveillance, Entrance Gate With Security to ensure all the residents feel safe and secure.
What is the location of the Shanti Lotus Heights?
The location of Shanti Lotus Heights is Isanpur, Ahmedabad.
Where to download the Shanti Lotus Heights brochure?
The brochure is the best way to get detailed information regarding a project. You can download the Shanti Lotus Heights brochure here.
What are the BHK configurations at Shanti Lotus Heights?
There are 2 BHK in Shanti Lotus Heights.
Is Shanti Lotus Heights RERA Registered?
Yes, Shanti Lotus Heights is RERA Registered. The Rera Number of Shanti Lotus Heights is PR/GJ/AHMEDABAD/AHMEDABAD CITY/AUDA/RAA08992/070921.
What is Rera Possession Date of Shanti Lotus Heights?
The Rera Possession date of Shanti Lotus Heights is March 2026
How many units are available in Shanti Lotus Heights?
Shanti Lotus Heights has a total of 133 units.
What flat options are available in Shanti Lotus Heights?
Shanti Lotus Heights offers 2 BHK flats in sizes of 1125 sqft , 1200 sqft , 1350 sqft
How much is the area of 2 BHK in Shanti Lotus Heights?
Shanti Lotus Heights offers 2 BHK flats in sizes of 1125 sqft, 1200 sqft, 1350 sqft.
What is the price of 2 BHK in Shanti Lotus Heights?
Shanti Lotus Heights offers 2 BHK of 1125 sqft at Rs. 27 L, 1200 sqft at Rs. 30 L, 1350 sqft at Rs. 33 L
Top Projects in Isanpur
© 2023 Houssed Technologies Pvt Ltd. All rights reserved.




















