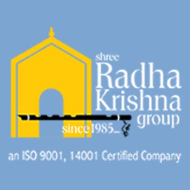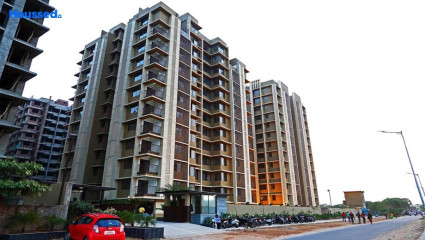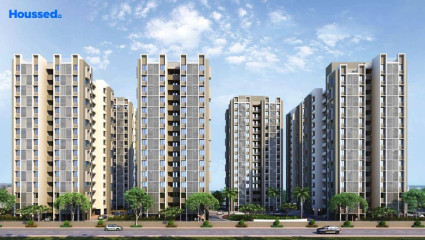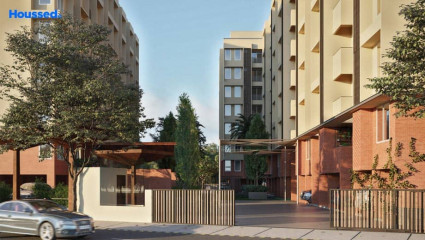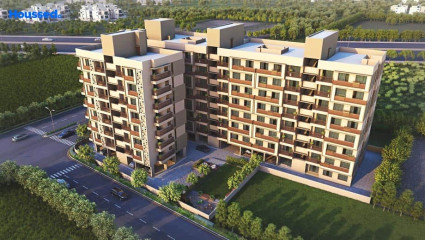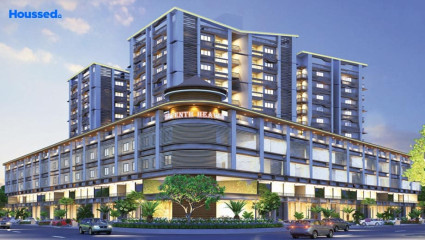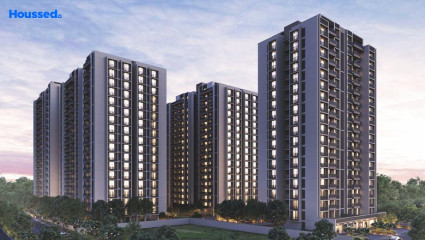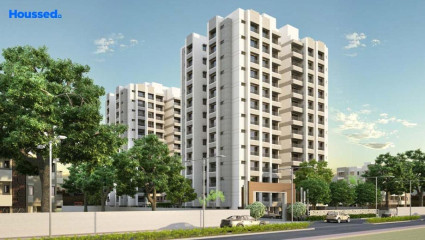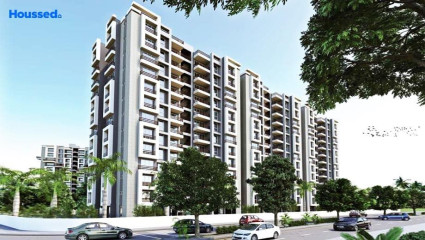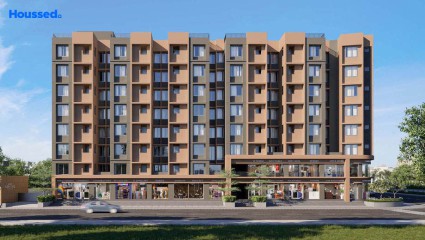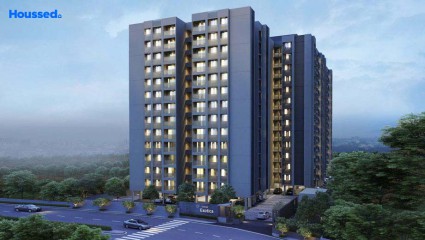Jaldeep Icon Two
₹ 30 L - 50 L
Property Overview
- 2 BHKConfiguration
- 920 - 1180 Sq ftSuper Built Up Area
- Ready To MoveStatus
- December 2022Rera Possession
- 183 UnitsNumber of Units
- 7 FloorsNumber of Floors
- 4 TowersTotal Towers
- 1 AcresTotal Area
Key Features of Jaldeep Icon Two
- Luxurious Lifestyle.
- Lifestyle Amenities.
- Architectural Design.
- Spacious Apartments.
- Prime Location.
- Modern Community Living.
About Property
Jaldeep Icon Two is a luxurious residential project that offers a unique blend of architectural design, urban luxury, nature, and a lavish lifestyle. The project boasts of a grand entrance that creates a welcoming and elegant atmosphere.
The residential complex is designed to provide its residents with superlative luxuries, making it a private oasis where they can always feel comfortable. The project offers all modern lifestyle amenities, making it convenient for residents to access them easily.
In summary, Jaldeep Icon Two is a lavish residential project that provides its residents with an exclusive world of unlimited possibilities, combining urban luxury with the beauty of nature.
Configuration in Jaldeep Icon Two
Super Built Up Area
923 sq.ft.
Price
₹ 32 L
Super Built Up Area
1069 sq.ft.
Price
₹ 42 L
Super Built Up Area
1176 sq.ft.
Price
₹ 46 L
Jaldeep Icon Two Amenities
Convenience
- Senior Citizen Sitting Area
- Senior Citizens' Walking Track
- Parking and transportation
- 24X7 Water Supply
- Grand Entrance Lobby
- Fire Fighting System
- Drop-Off Zone
- Lift
- Security
- Power Back Up
- Solar Power
- Meditation Zone
- Children Playing Zone
Sports
- Gymnasium
- Kids Play Area
- Indoor Games
- Jogging Track
Leisure
- Vastu-compliant designs
- Indoor Kids' Play Area
- Indoor Games And Activities
Safety
- Cctv Surveillance
- Entrance Gate With Security
- Smart locks
- 24/7 Security
- Access Controlled Lift
Environment
- Mo Sewage Treatment Plant
- Eco Life
- Drip Irrigation System
- Rainwater Harvesting
Home Specifications
Interior
- Premium sanitary and CP fittings
- Aluminium sliding windows
- Vitrified tile flooring
- Stainless steel sink
- Concealed Electrification
- TV Point
- Telephone point
- Concealed Plumbing
- Multi-stranded cables
- Dado Tiles
Explore Neighbourhood
4 Hospitals around your home
Sarvajanik Hospital
Faith Hospital
Manubhai Hospital
Iqraa Hospital
4 Restaurants around your home
Jay Bhavani Vadapav
Samrat Restaurant
Tawa Ice Creams Ice Fries
O'Biryani
4 Schools around your home
Fortune School
Adani Vidya Mandir
Vidhyapanth School
Crescent School
4 Shopping around your home
Panache Collections
Boba India
Mahalaxmi Jewellers
Ready To Wear
Map Location Jaldeep Icon Two
 Loan Emi Calculator
Loan Emi Calculator
Loan Amount (INR)
Interest Rate (% P.A.)
Tenure (Years)
Monthly Home Loan EMI
Principal Amount
Interest Amount
Total Amount Payable
Shree Radha Krishna Group
Discover excellence in real estate with Shree Radha Krishna Group. With over 30 years of unwavering commitment, their projects epitomize trust, quality, and timely completion. Led by visionary Shri Shailesh K. Mistry, Shree Radha Krishna Group team of seasoned architects and engineers ensures every development reflects a philosophy deeply rooted in nature's purity.
From residential to commercial ventures, each brick laid embodies the dedication to unparalleled craftsmanship. Shree Radha Krishna Group journey from humble beginnings to becoming one of Ahmedabad's and India's fastest-growing developers is testament to the trust they've earned, brick by brick, project by project. Experience the pinnacle of real estate with SRK Group.
Ongoing Projects
6Upcoming Projects
1Completed Project
29Total Projects
36
FAQs
What is the Price Range in Jaldeep Icon Two?
₹ 30 L - 50 L
Does Jaldeep Icon Two have any sports facilities?
Jaldeep Icon Two offers its residents Gymnasium, Kids Play Area, Indoor Games, Jogging Track facilities.
What security features are available at Jaldeep Icon Two?
Jaldeep Icon Two hosts a range of facilities, such as Cctv Surveillance, Entrance Gate With Security, Smart locks, 24/7 Security, Access Controlled Lift to ensure all the residents feel safe and secure.
What is the location of the Jaldeep Icon Two?
The location of Jaldeep Icon Two is Makarba, Ahmedabad.
Where to download the Jaldeep Icon Two brochure?
The brochure is the best way to get detailed information regarding a project. You can download the Jaldeep Icon Two brochure here.
What are the BHK configurations at Jaldeep Icon Two?
There are 2 BHK in Jaldeep Icon Two.
Is Jaldeep Icon Two RERA Registered?
Yes, Jaldeep Icon Two is RERA Registered. The Rera Number of Jaldeep Icon Two is PR/GJ/AHMEDABAD CITY/AUDA/MAA06570/040120.
What is Rera Possession Date of Jaldeep Icon Two?
The Rera Possession date of Jaldeep Icon Two is December 2022
How many units are available in Jaldeep Icon Two?
Jaldeep Icon Two has a total of 183 units.
What flat options are available in Jaldeep Icon Two?
Jaldeep Icon Two offers 2 BHK flats in sizes of 923 sqft , 1069 sqft , 1176 sqft
How much is the area of 2 BHK in Jaldeep Icon Two?
Jaldeep Icon Two offers 2 BHK flats in sizes of 923 sqft, 1069 sqft, 1176 sqft.
What is the price of 2 BHK in Jaldeep Icon Two?
Jaldeep Icon Two offers 2 BHK of 923 sqft at Rs. 32 L, 1069 sqft at Rs. 42 L, 1176 sqft at Rs. 46 L
Top Projects in Makarba
© 2023 Houssed Technologies Pvt Ltd. All rights reserved.















