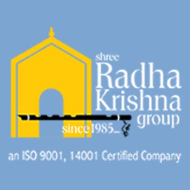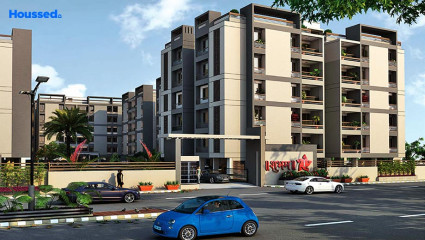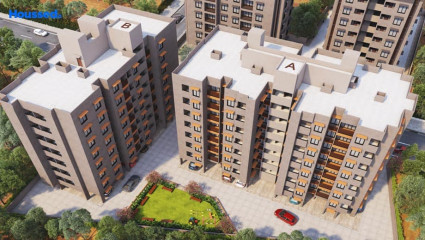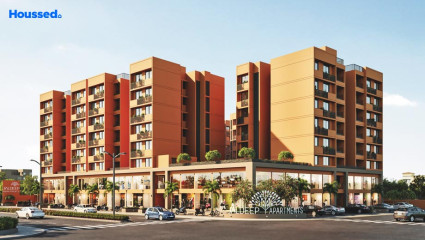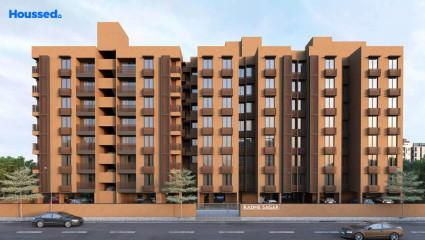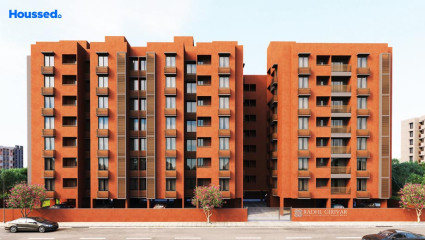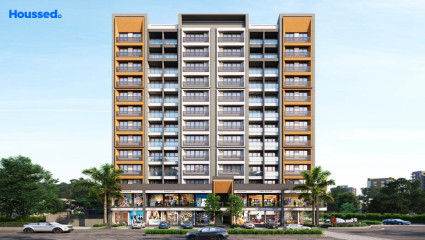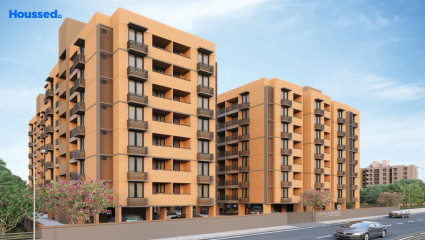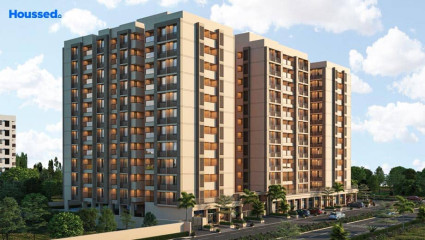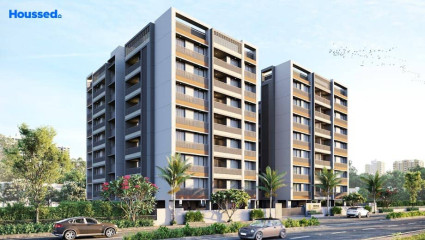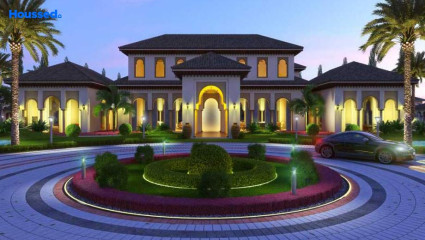Shree Jaldeep Apartments
₹ 40 L - 80 L
Property Overview
- 1, 2, 3 BHKConfiguration
- 420 - 730 Sq ftCarpet Area
- Ready To MoveStatus
- March 2023Rera Possession
- 269 UnitsNumber of Units
- 7 FloorsNumber of Floors
- 7 TowersTotal Towers
- 1.74 AcresTotal Area
Key Features of Shree Jaldeep Apartments
- Prime Location.
- Lifestyle Amenities.
- Sustainable Living.
- Modern Arrangements.
- Panoramic View.
- Magnificent Structure.
About Property
Jaldeep Apartments epitomize elegance, refinement, and exclusivity, offering a luxurious living experience. Nestled amidst lush green surroundings, these homes boast breathtaking views and meticulous attention to detail. Each warm and spacious 1, 2, 3 BHK apartment is crafted to perfection, embodying the essence of the good life. With a focus on timeless classics, Jaldeep Apartments provide a haven for those who appreciate sophistication and comfort.
This apartments at Jaldeep offer more than just a place to live; they provide a sanctuary where residents can unwind and enjoy the finer things in life. Whether relaxing in the serene ambiance of the surroundings or admiring the intricate detailing within each home, residents are enveloped in a world of tranquility and luxury. With its commitment to quality and excellence, Jaldeep Apartments redefine modern living, offering a harmonious blend of elegance and functionality.
Jaldeep Apartments are designed to cater to discerning individuals who seek a lifestyle of sophistication and refinement. With their exclusive amenities, picturesque location, and meticulous craftsmanship, these residences set a new standard for upscale living. For those who desire a home that exudes timeless charm and unparalleled quality, Jaldeep Apartments are the epitome of luxurious living.
Configuration in Shree Jaldeep Apartments
Carpet Area
423 sq.ft.
Price
₹ 42 L
Carpet Area
624 sq.ft.
Price
₹ 62 L
Carpet Area
728 sq.ft.
Price
₹ 72 L
Shree Jaldeep Apartments Amenities
Convenience
- Relaxation Zone
- Drop-Off Zone
- 24X7 Water Supply
- Lift
- Party Lawn
- Meditation Zone
- Recycle Zone
- Children Playing Zone
- Clubhouse
- Multipurpose Hall
- Senior Citizen Plaza
Sports
- Games Room
- Game Corners
- Indoor Games
- Basketball Court
- Multipurpose Play Court
- Jogging Track
- Gymnasium
- Cycle Track
- Table Tennis
- Badminton Court
Leisure
- Community Club
- Indoor Kids' Play Area
- Indoor Games And Activities
- Vaastu-Compliant Designs
- Gym
- Nature Walkway
- Pet Park
Safety
- Fire Fighting System
- Smart locks
- 24/7 Security
- Reserved Parking
- Cctv Surveillance
- Entrance Gate With Security
Environment
- Mo Sewage Treatment Plant
- Organic Waste Convertor
- Eco Life
- Drip Irrigation System
- Rainwater Harvesting
Home Specifications
Interior
- Vitrified tile flooring
- Stainless steel sink
- Texture finish Walls
- Concealed Electrification
- Telephone point
- Concealed Plumbing
- Wall-hung WC & shower
- Laminate finish doors
- Multi-stranded cables
- Premium sanitary and CP fittings
- Plaster
Explore Neighbourhood
4 Hospitals around your home
Apmc Hospital
Sanand Hospital
Gurukrupa Hospital
JK Multispeciality Hospital
4 Restaurants around your home
Mahakali Bhojnalaya
Saniya Ben Khakhrawala
Bachubhai Barafwala
Tulsi Ice Cream Parlour
4 Schools around your home
Neelkanth International School
Hello World English School
M M Sharda Vidya Mandir
Suraj Moti High School
4 Shopping around your home
Dhruv Selection
Kheteshwar Fashion
Devanshi Jewelers
Tanvi Footwear
Map Location Shree Jaldeep Apartments
 Loan Emi Calculator
Loan Emi Calculator
Loan Amount (INR)
Interest Rate (% P.A.)
Tenure (Years)
Monthly Home Loan EMI
Principal Amount
Interest Amount
Total Amount Payable
Shree Radha Krishna Group
Discover excellence in real estate with Shree Radha Krishna Group. With over 30 years of unwavering commitment, their projects epitomize trust, quality, and timely completion. Led by visionary Shri Shailesh K. Mistry, Shree Radha Krishna Group team of seasoned architects and engineers ensures every development reflects a philosophy deeply rooted in nature's purity.
From residential to commercial ventures, each brick laid embodies the dedication to unparalleled craftsmanship. Shree Radha Krishna Group journey from humble beginnings to becoming one of Ahmedabad's and India's fastest-growing developers is testament to the trust they've earned, brick by brick, project by project. Experience the pinnacle of real estate with SRK Group.
Ongoing Projects
6Upcoming Projects
1Completed Project
29Total Projects
36
FAQs
What is the Price Range in Shree Jaldeep Apartments?
₹ 40 L - 80 L
Does Shree Jaldeep Apartments have any sports facilities?
Shree Jaldeep Apartments offers its residents Games Room, Game Corners, Indoor Games, Basketball Court, Multipurpose Play Court, Jogging Track, Gymnasium, Cycle Track, Table Tennis, Badminton Court facilities.
What security features are available at Shree Jaldeep Apartments?
Shree Jaldeep Apartments hosts a range of facilities, such as Fire Fighting System, Smart locks, 24/7 Security, Reserved Parking, Cctv Surveillance, Entrance Gate With Security to ensure all the residents feel safe and secure.
What is the location of the Shree Jaldeep Apartments?
The location of Shree Jaldeep Apartments is Sanand, Ahmedabad.
Where to download the Shree Jaldeep Apartments brochure?
The brochure is the best way to get detailed information regarding a project. You can download the Shree Jaldeep Apartments brochure here.
What are the BHK configurations at Shree Jaldeep Apartments?
There are 1 BHK, 2 BHK, 3 BHK in Shree Jaldeep Apartments.
Is Shree Jaldeep Apartments RERA Registered?
Yes, Shree Jaldeep Apartments is RERA Registered. The Rera Number of Shree Jaldeep Apartments is PR/GJ/AHMEDABAD/SANAND/AUDA/MAA02784/A2M/EX1/121122.
What is Rera Possession Date of Shree Jaldeep Apartments?
The Rera Possession date of Shree Jaldeep Apartments is March 2023
How many units are available in Shree Jaldeep Apartments?
Shree Jaldeep Apartments has a total of 269 units.
What flat options are available in Shree Jaldeep Apartments?
Shree Jaldeep Apartments offers 1 BHK flats in sizes of 423 sqft , 2 BHK flats in sizes of 624 sqft , 3 BHK flats in sizes of 728 sqft
How much is the area of 1 BHK in Shree Jaldeep Apartments?
Shree Jaldeep Apartments offers 1 BHK flats in sizes of 423 sqft.
How much is the area of 2 BHK in Shree Jaldeep Apartments?
Shree Jaldeep Apartments offers 2 BHK flats in sizes of 624 sqft.
How much is the area of 3 BHK in Shree Jaldeep Apartments?
Shree Jaldeep Apartments offers 3 BHK flats in sizes of 728 sqft.
What is the price of 1 BHK in Shree Jaldeep Apartments?
Shree Jaldeep Apartments offers 1 BHK of 423 sqft at Rs. 42 L
What is the price of 2 BHK in Shree Jaldeep Apartments?
Shree Jaldeep Apartments offers 2 BHK of 624 sqft at Rs. 62 L
What is the price of 3 BHK in Shree Jaldeep Apartments?
Shree Jaldeep Apartments offers 3 BHK of 728 sqft at Rs. 72 L
Top Projects in Sanand
- Eklingji Radhe Girivar
- Shubham Elite
- Shubham 1
- Shubham Pleasure
- Eklingji Parisar
- Shree Jaldeep Apartments
- Ratnamohan Om Avenue
- Addor Hyde Park
- Eklingji Radhe Elegance
- Eklingji Skylights
- Sai Brahmdhara Residency
- Eklingji Radhe Exotica
- Rashmi Angan
- Addor Edens
- Eklingji Harmony
- Chetak Radhe Keshav
- Eklingji Radhe Sagar
- Riviera Green Homes
- Alaknanda Param
- Addor Swayam
- Pacifica Sanguine Estates
- N B Ananta Elegance
© 2023 Houssed Technologies Pvt Ltd. All rights reserved.













