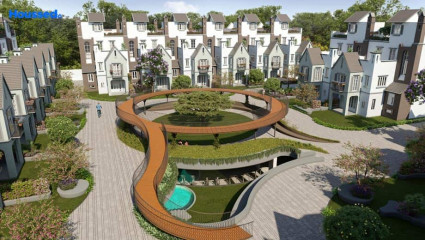Shypram Hights
₹ 90 L - 1.3 Cr
Property Overview
- 3, 4 BHKConfiguration
- 1070 - 1380 Sq ftCarpet Area
- NewStatus
- March 2026Rera Possession
- 211 UnitsNumber of Units
- 11 FloorsNumber of Floors
- 3 TowersTotal Towers
- 2 AcresTotal Area
Key Features of Shypram Hights
- Luxurious Living.
- Spectacular Amenities.
- Aesthetic Look.
- Decorative Entrance Foyer.
- Ventilated Environment.
- Aesthetically Pleasing Apartments.
About Property
Shypram Hights is a residential development located in Ognaj, Ahmedabad. The project is built by Shypram Infra, a real estate company known for their quality construction and attention to detail. Shypram Hights offers skillfully designed 3BHK and 4BHK apartments, providing a range of housing options to suit different needs.
The apartments in Shypram Hights are designed with careful consideration for functionality and aesthetics. The floor plans are skillfully crafted to optimize space utilization and provide a comfortable living experience for residents.
The project aims to provide all the necessary amenities to enhance the living experience of the residents. These amenities may include a clubhouse, gymnasium, swimming pool, landscaped gardens, children's play area, parking facilities, and more.
Configuration in Shypram Hights
Carpet Area
1071 sq.ft.
Price
₹ 95.31 L
Carpet Area
1296 sq.ft.
Price
₹ 1.15 Cr
Carpet Area
1389 sq.ft.
Price
₹ 1.23 Cr
Shypram Hights Amenities
Convenience
- Senior Citizen Sitting Area
- Senior Citizens' Walking Track
- Gazebo
- 24X7 Water Supply
- Fire Fighting System
- Security
- Solar Power
- Meditation Zone
- Children Playing Zone
Sports
- Kids Play Area
- Indoor Games
- Jogging Track
- Temperature- Controlled Pool
Leisure
- Indoor Kids' Play Area
- Indoor Games And Activities
- Vastu-compliant designs
Safety
- Entrance Gate With Security
- Smart locks
- Cctv Surveillance
Environment
- Themed Landscape Garden
- Organic Waste Convertor
- Eco Life
- Drip Irrigation System
- Rainwater Harvesting
Home Specifications
Interior
- Wash Basin
- TV Point
- Telephone point
- Earth Leakage Circuit Breaker
- Multi-stranded cables
- Plaster
- Textured Paint
- Premium sanitary and CP fittings
- Vitrified tile flooring
- Stainless steel sink
Explore Neighbourhood
4 Hospitals around your home
Urban Primary Hospital
Param Clinic
Aagam Nursing Hospital
Patel Women's Hospital
4 Restaurants around your home
Chamunda Tea Parlor
Kaptan Singh Ice Cream
Akash Ice Cream
Mulayam Ice Cream
4 Schools around your home
Alpha International School
Ognaj Primary School
Lalji Mehrotra Lions School
Sarkari School
4 Shopping around your home
Ladies Fashion Wear
Ahmedabad Fashion Street 2
Bhavy Jewellers
Vaidehi Selection
Map Location Shypram Hights
 Loan Emi Calculator
Loan Emi Calculator
Loan Amount (INR)
Interest Rate (% P.A.)
Tenure (Years)
Monthly Home Loan EMI
Principal Amount
Interest Amount
Total Amount Payable
Shypram Infra
Shypram Infra is a leading real estate developer in Ahmedabad, India. The company has become one of the city's most successful and respected real estate developers.
Shypram Infra is known for its dedication to excellence and commitment to delivering projects on time and within budget.
In addition, the company is dedicated to providing sustainable solutions to its customers, ensuring that its projects are socially and environmentally responsible. Shypram Infra strives to provide its customers with the best possible experience, and its team of experts is always available to provide guidance and advice.
FAQs
What is the Price Range in Shypram Hights?
₹ 90 L - 1.3 Cr
Does Shypram Hights have any sports facilities?
Shypram Hights offers its residents Kids Play Area, Indoor Games, Jogging Track, Temperature- Controlled Pool facilities.
What security features are available at Shypram Hights?
Shypram Hights hosts a range of facilities, such as Entrance Gate With Security, Smart locks, Cctv Surveillance to ensure all the residents feel safe and secure.
What is the location of the Shypram Hights?
The location of Shypram Hights is Ognaj, Ahmedabad.
Where to download the Shypram Hights brochure?
The brochure is the best way to get detailed information regarding a project. You can download the Shypram Hights brochure here.
What are the BHK configurations at Shypram Hights?
There are 3 BHK, 4 BHK in Shypram Hights.
Is Shypram Hights RERA Registered?
Yes, Shypram Hights is RERA Registered. The Rera Number of Shypram Hights is PR/GJ/AHMEDABAD/DASKROI/Ahmedabad Municipal Corporation/MN128AA10028/220722.
What is Rera Possession Date of Shypram Hights?
The Rera Possession date of Shypram Hights is March 2026
How many units are available in Shypram Hights?
Shypram Hights has a total of 211 units.
What flat options are available in Shypram Hights?
Shypram Hights offers 3 BHK flats in sizes of 1071 sqft , 4 BHK flats in sizes of 1296 sqft , 1389 sqft
How much is the area of 3 BHK in Shypram Hights?
Shypram Hights offers 3 BHK flats in sizes of 1071 sqft.
How much is the area of 4 BHK in Shypram Hights?
Shypram Hights offers 4 BHK flats in sizes of 1296 sqft, 1389 sqft.
What is the price of 3 BHK in Shypram Hights?
Shypram Hights offers 3 BHK of 1071 sqft at Rs. 95.31 L
What is the price of 4 BHK in Shypram Hights?
Shypram Hights offers 4 BHK of 1296 sqft at Rs. 1.15 Cr, 1389 sqft at Rs. 1.23 Cr
Top Projects in Ognaj
© 2023 Houssed Technologies Pvt Ltd. All rights reserved.

























