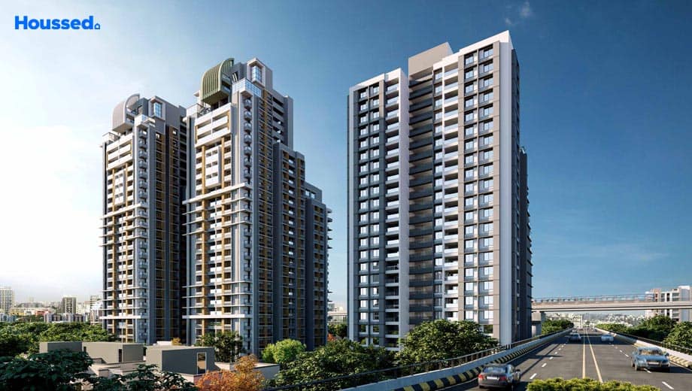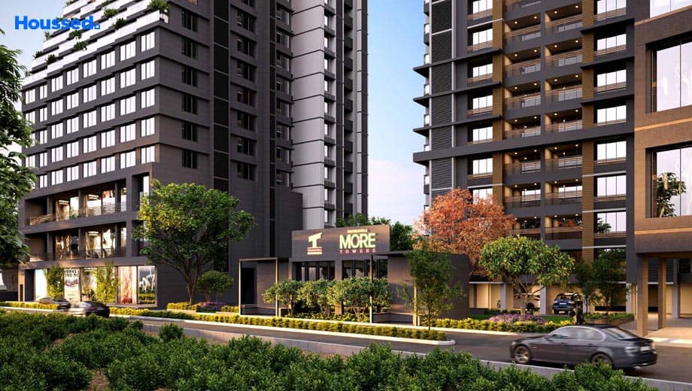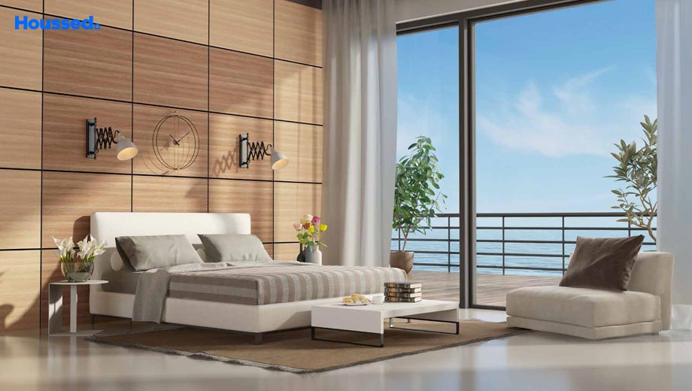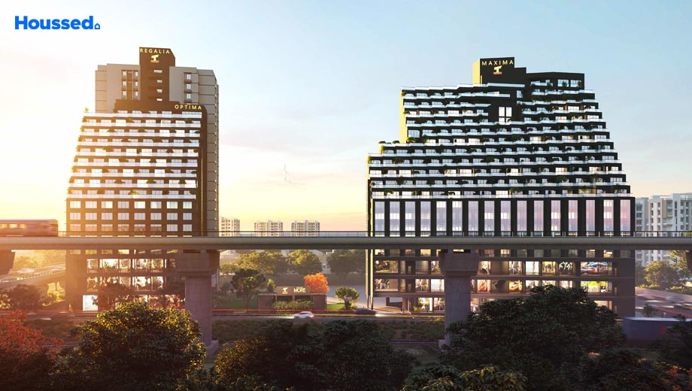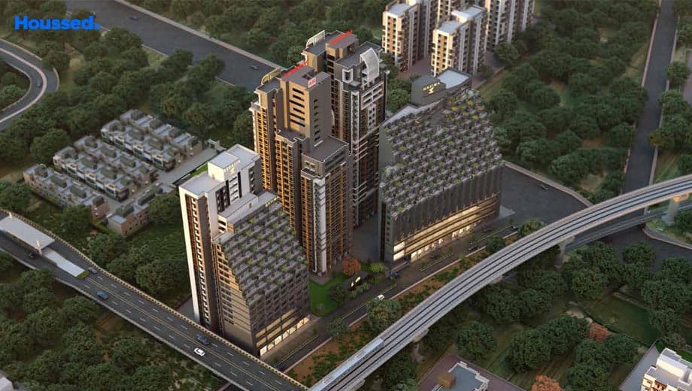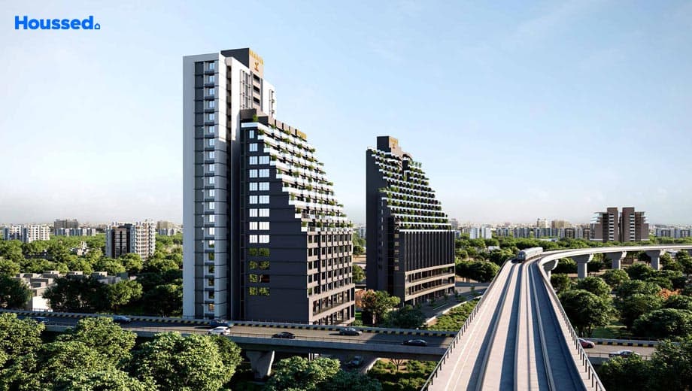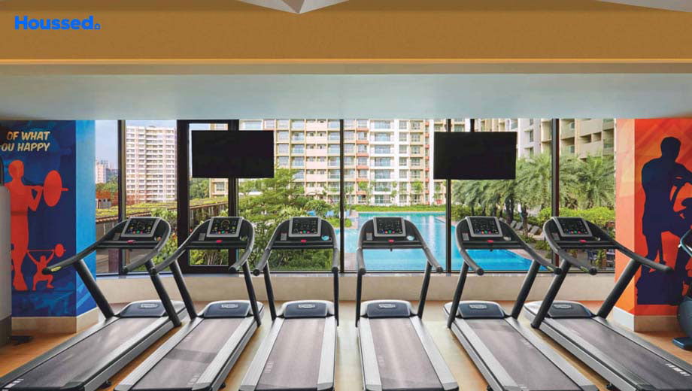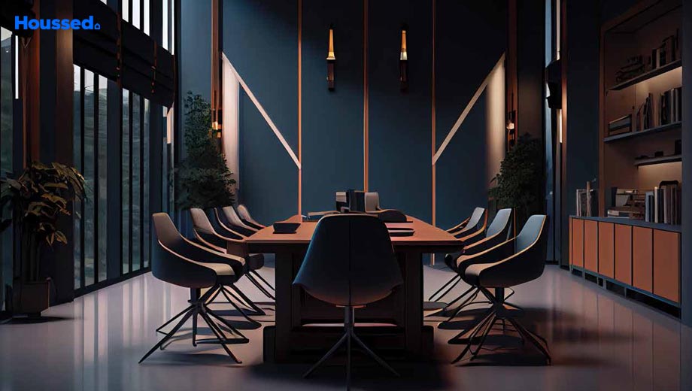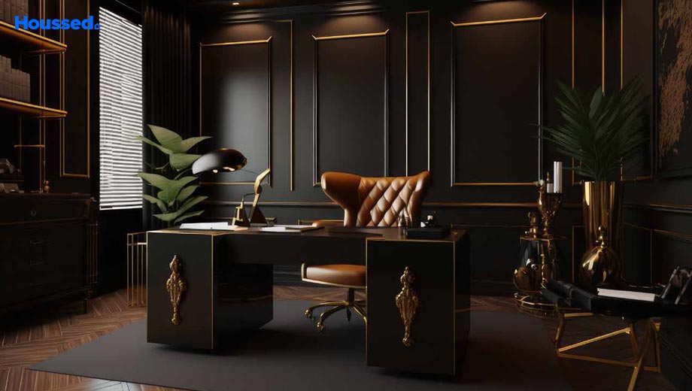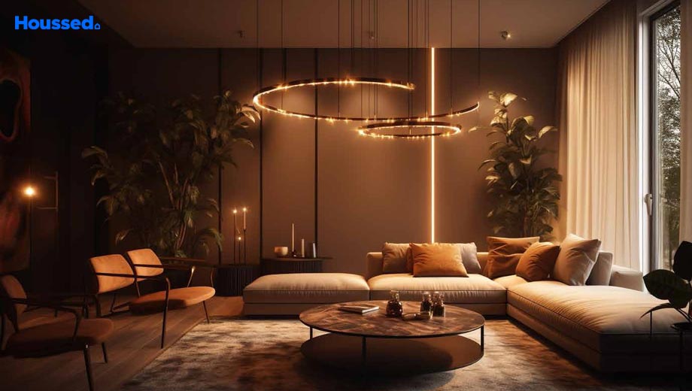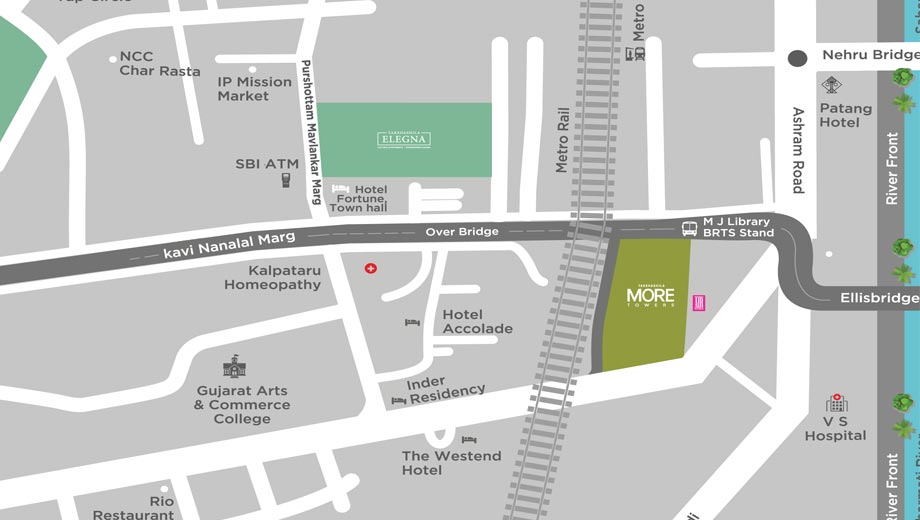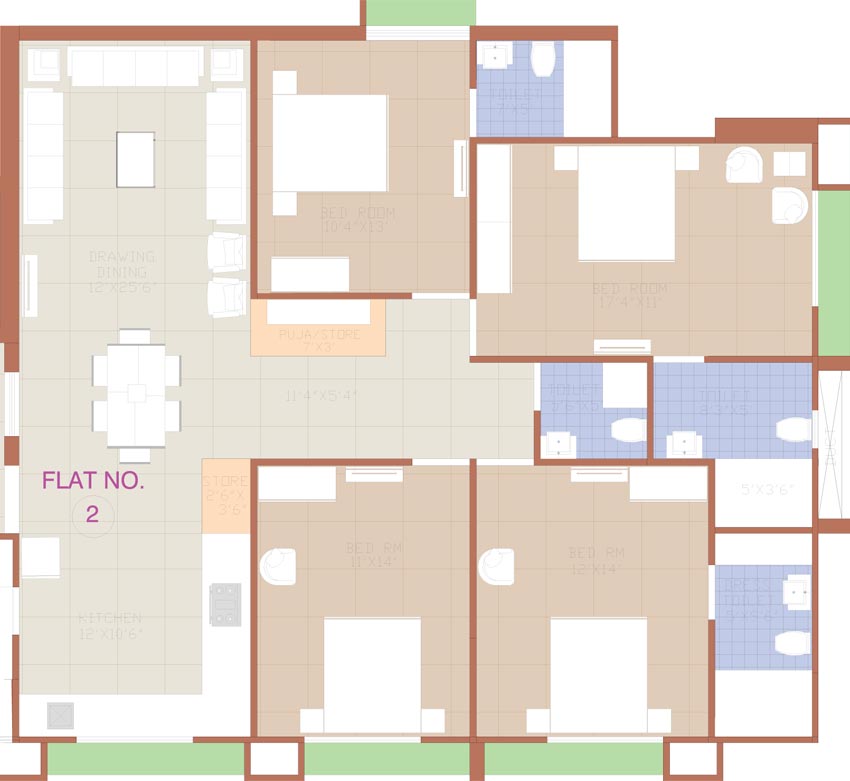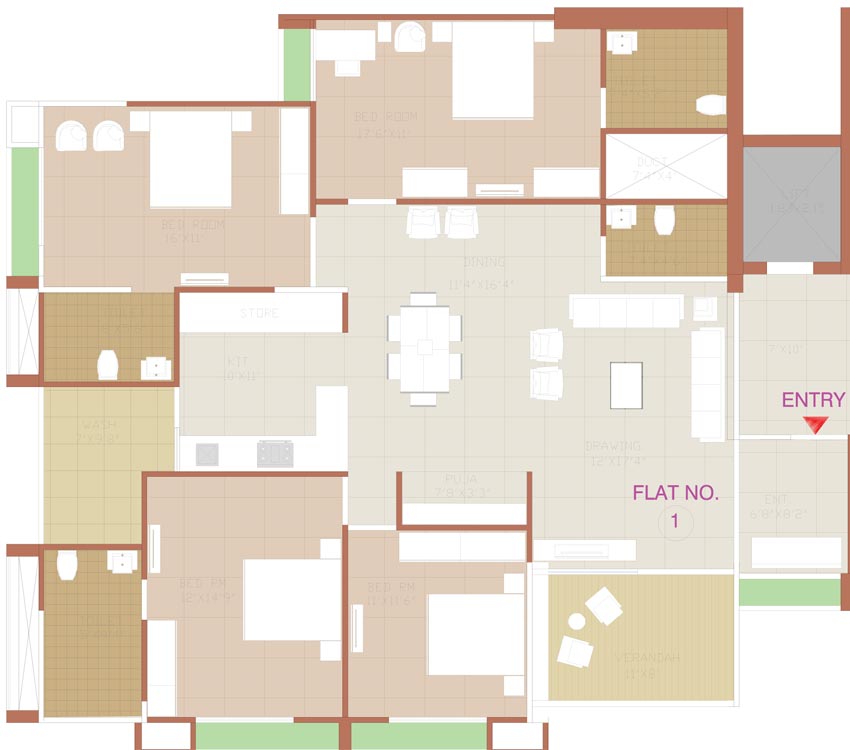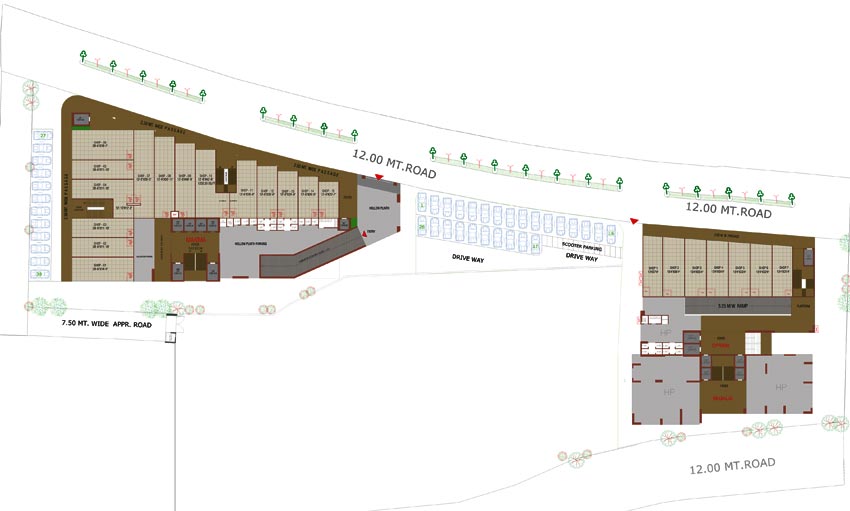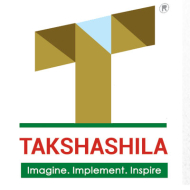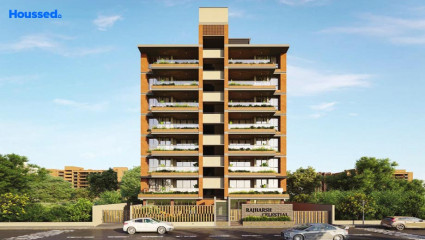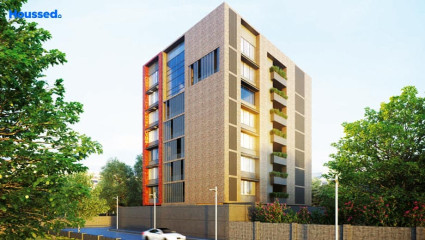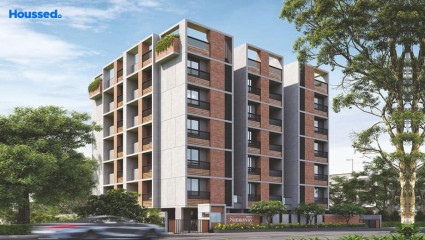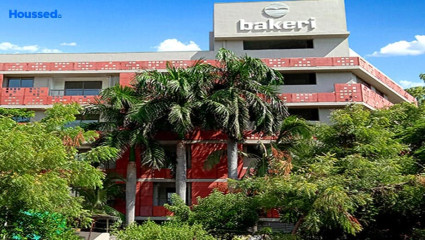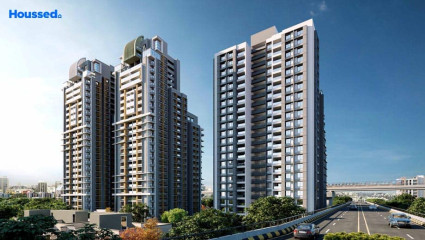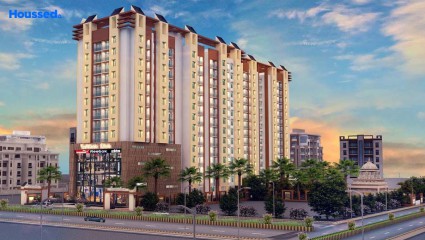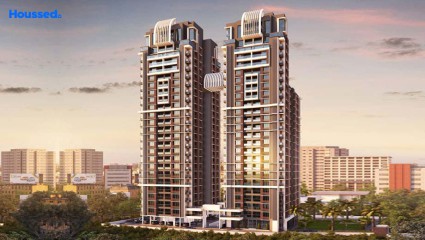Takshashila More Towers
₹ 2 Cr - 2.4 Cr
Property Overview
- 4 BHKConfiguration
- 1470 - 1730 Sq ftCarpet Area
- Pre-launchStatus
- December 2031Rera Possession
- 44 UnitsNumber of Units
- 22 FloorsNumber of Floors
- 2 TowersTotal Towers
- 2.84 AcresTotal Area
Key Features of Takshashila More Towers
- Enlivening Lifestyle.
- Best Amenities.
- Luxury Living.
- Prime Location.
- Futuristic Design.
- Magnificent View.
About Property
Takshashila More Towers represents a pinnacle of urban living in Ahmedabad, offering a blend of modern architecture and connectivity. This ambitious project, featuring Maxima 4 BHK Apartments facing the picturesque Ahmedabad Riverfront, embodies a futuristic vision of luxury living.
Its strategic location in the heart of the city ensures convenient access to both commercial and residential amenities, promising a lifestyle that harmonizes comfort, convenience, and stunning urban views. The seamless integration of commercial and residential spaces showcases thoughtful planning aimed at enhancing the overall living experience.
The striking architectural design of More Towers stands as a testament to sophistication and innovation, setting a new standard in urban development. Moreover, its proximity to the metro junction of Ahmedabad ensures effortless commuting for residents, further elevating its appeal as a prime residential destination. In summary, Takshashila More Towers epitomizes the essence of contemporary urban living, offering residents a harmonious blend of luxury, connectivity, and panoramic vistas.
Configuration in Takshashila More Towers
Carpet Area
1477 sq.ft.
Price
₹ 2 Cr
Carpet Area
1717 sq.ft.
Price
₹ 2.35 Cr
Takshashila More Towers Amenities
Convenience
- Clubhouse
- Multipurpose Hall
- 24X7 Water Supply
- Senior Citizen Plaza
- Lift
- Relaxation Zone
- Power Back Up
- Drop-Off Zone
- Visitor Parking
- Party Lawn
- Meditation Zone
- Recycle Zone
- Children Playing Zone
- Senior Citizen Sitting Area
Sports
- Multipurpose Play Court
- Jogging Track
- Gymnasium
- Table Tennis
- Badminton Court
- Games Room
- Kids Play Area
- Game Corners
- Indoor Games
- Cricket Ground
- Basketball Court
Leisure
- Theater Room
- Pet Park
- Community Club
- Indoor Kids' Play Area
- Indoor Games And Activities
- Vaastu-Compliant Designs
- Gym
Safety
- Reserved Parking
- Cctv Surveillance
- Entrance Gate With Security
- Fire Fighting System
- Smart locks
- 24/7 Security
Environment
- Drip Irrigation System
- Rainwater Harvesting
- Planters With Seatin
- Themed Landscape Garden
- Mo Sewage Treatment Plant
- Eco Life
Home Specifications
Interior
- Telephone point
- Concealed Plumbing
- Wall-hung WC & shower
- Multi-stranded cables
- Plaster
- Laminate finish doors
- Premium sanitary and CP fittings
- Vitrified tile flooring
- Stainless steel sink
- Texture finish Walls
- Anti-skid Ceramic Tiles
Explore Neighbourhood
4 Hospitals around your home
VS Hospital
SVP Hospital
Shreeji Children Hospital
Dudiya Hospital
4 Restaurants around your home
Epicurean Alley
Jungle Bhookh Restaurant
Radhanand Restaurant
Swati Snacks
4 Schools around your home
Kameswar School
Dipa School
CU Shah Primary School
Shardamandir Balmandir School
4 Shopping around your home
Super Mall
Shopping Centre
CG Square Mall
Venus Square
Map Location Takshashila More Towers
 Loan Emi Calculator
Loan Emi Calculator
Loan Amount (INR)
Interest Rate (% P.A.)
Tenure (Years)
Monthly Home Loan EMI
Principal Amount
Interest Amount
Total Amount Payable
Takshashila Group
The Takshashila Group is a real estate development company with over 20 years of experience in the industry. They specialize in creating buildings that are strong and durable, standing the test of time. In the last 5 years, the company has focused on building a reputation for consistently delivering high-quality projects that exceed customer expectations.
As a developer, the Takshashila Group values the trust of its customers and works tirelessly to earn and maintain it. Their commitment to excellence and customer satisfaction is at the heart of everything they do.
Ongoing Projects
3Completed Project
8Total Projects
11
FAQs
What is the Price Range in Takshashila More Towers?
₹ 2 Cr - 2.4 Cr
Does Takshashila More Towers have any sports facilities?
Takshashila More Towers offers its residents Multipurpose Play Court, Jogging Track, Gymnasium, Table Tennis, Badminton Court, Games Room, Kids Play Area, Game Corners, Indoor Games, Cricket Ground, Basketball Court facilities.
What security features are available at Takshashila More Towers?
Takshashila More Towers hosts a range of facilities, such as Reserved Parking, Cctv Surveillance, Entrance Gate With Security, Fire Fighting System, Smart locks, 24/7 Security to ensure all the residents feel safe and secure.
What is the location of the Takshashila More Towers?
The location of Takshashila More Towers is Ellisbridge, Ahmedabad.
Where to download the Takshashila More Towers brochure?
The brochure is the best way to get detailed information regarding a project. You can download the Takshashila More Towers brochure here.
What are the BHK configurations at Takshashila More Towers?
There are 4 BHK in Takshashila More Towers.
Is Takshashila More Towers RERA Registered?
Yes, Takshashila More Towers is RERA Registered. The Rera Number of Takshashila More Towers is PR/GJ/AHMEDABAD/AHMEDABAD CITY/AUDA/MAA11974/200623.
What is Rera Possession Date of Takshashila More Towers?
The Rera Possession date of Takshashila More Towers is December 2031
How many units are available in Takshashila More Towers?
Takshashila More Towers has a total of 44 units.
What flat options are available in Takshashila More Towers?
Takshashila More Towers offers 4 BHK flats in sizes of 1477 sqft , 1717 sqft
How much is the area of 4 BHK in Takshashila More Towers?
Takshashila More Towers offers 4 BHK flats in sizes of 1477 sqft, 1717 sqft.
What is the price of 4 BHK in Takshashila More Towers?
Takshashila More Towers offers 4 BHK of 1477 sqft at Rs. 2 Cr, 1717 sqft at Rs. 2.35 Cr
Top Projects in Ellisbridge
© 2023 Houssed Technologies Pvt Ltd. All rights reserved.

