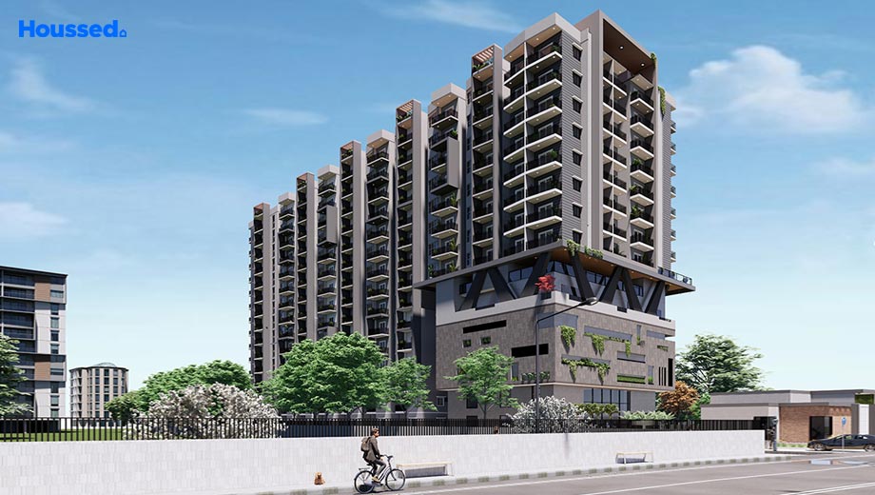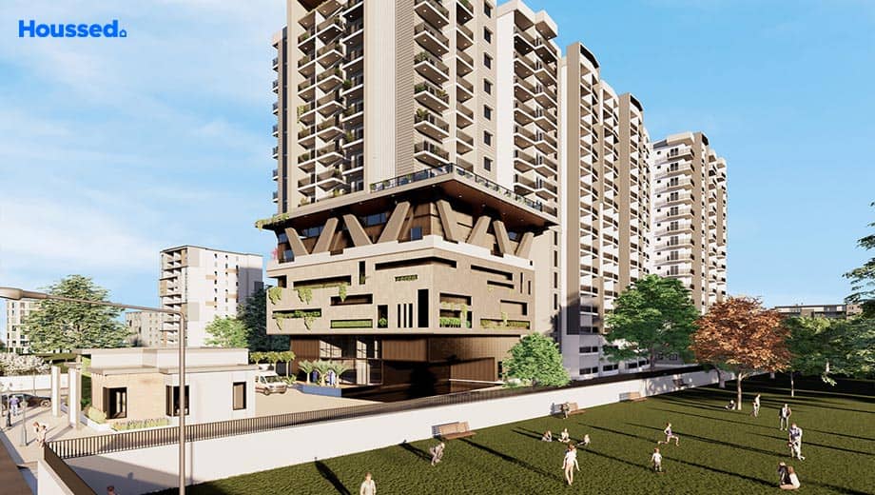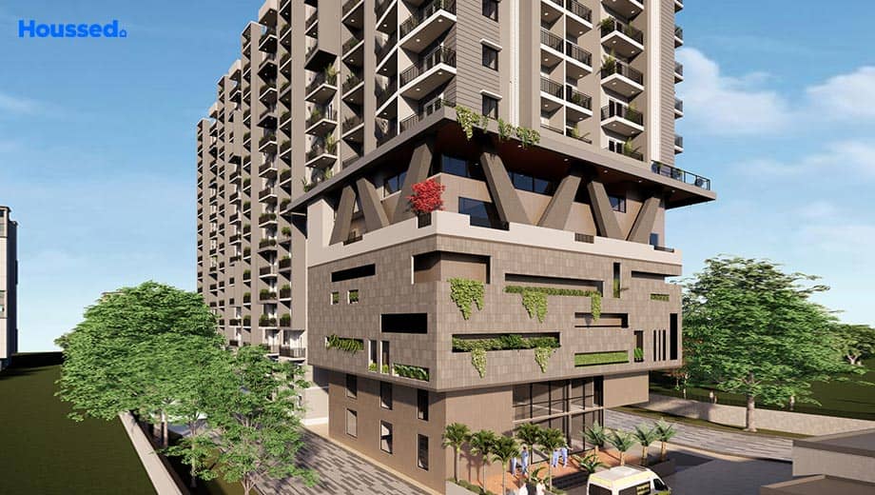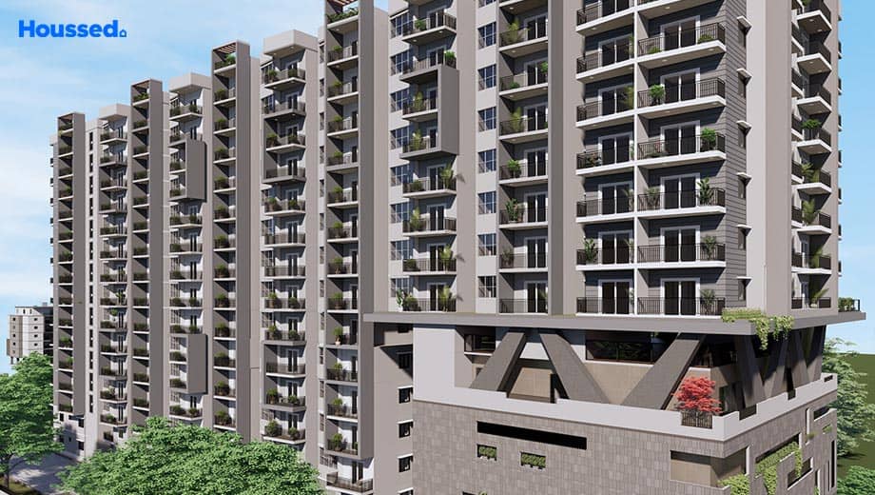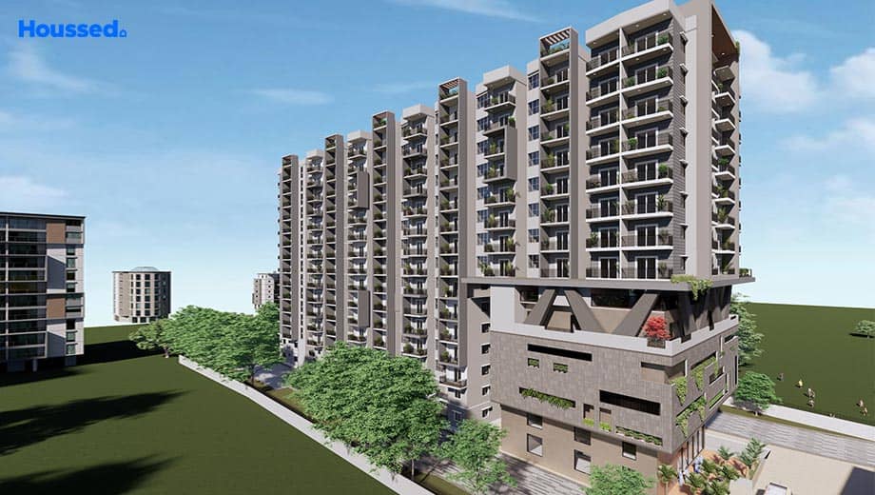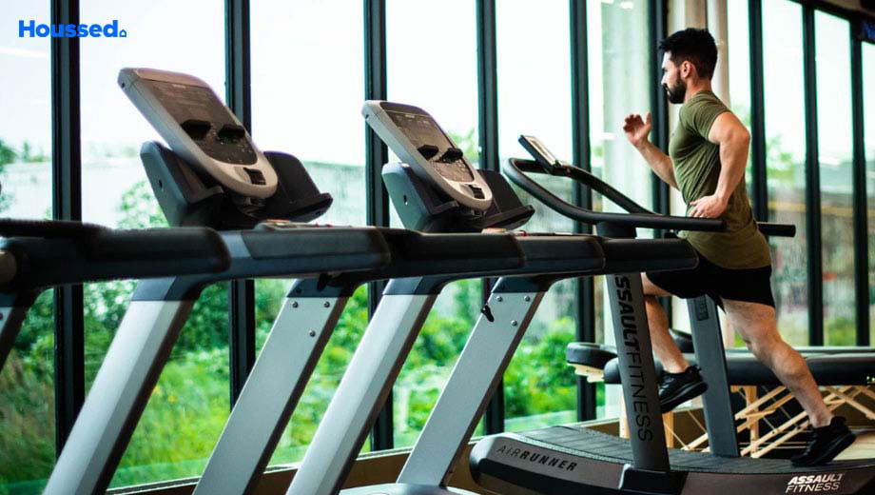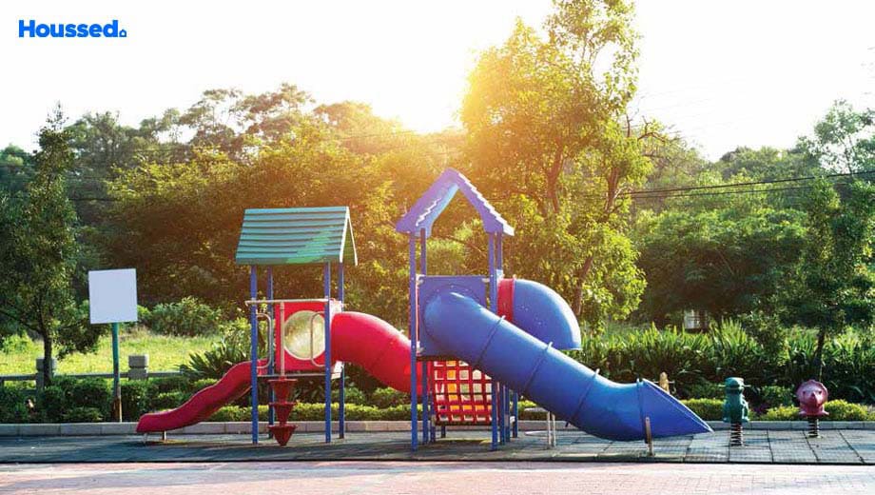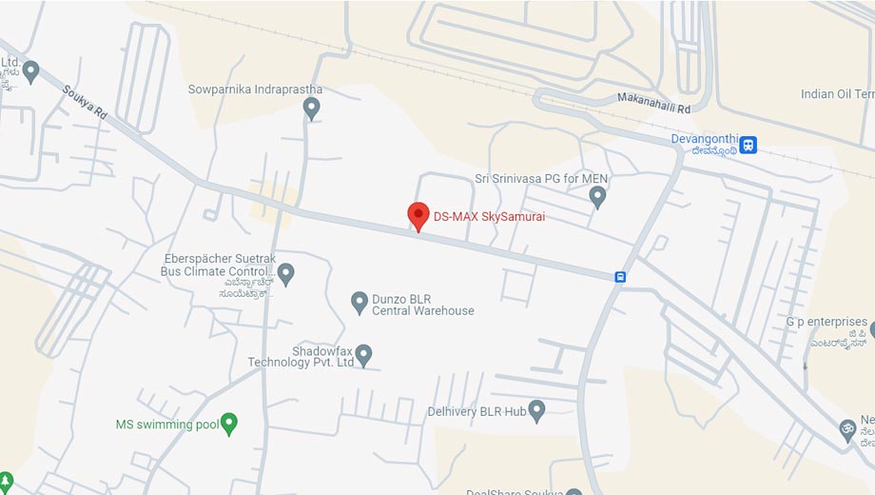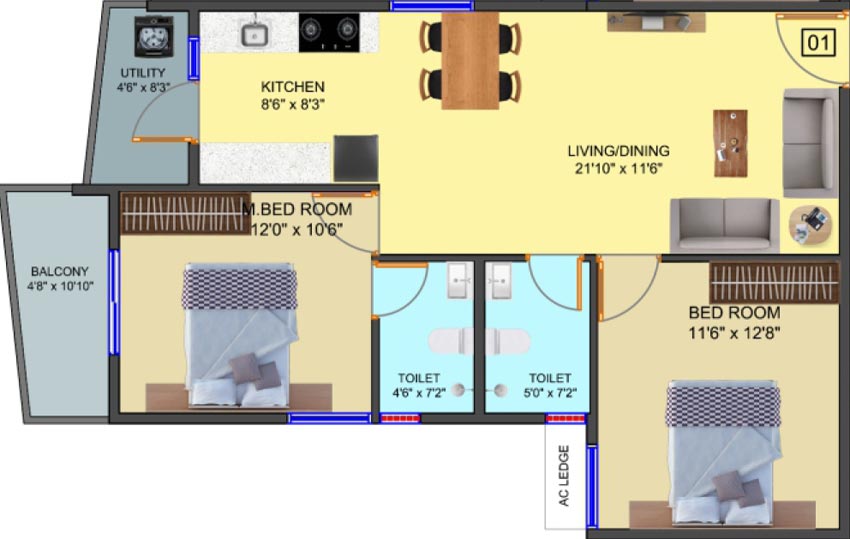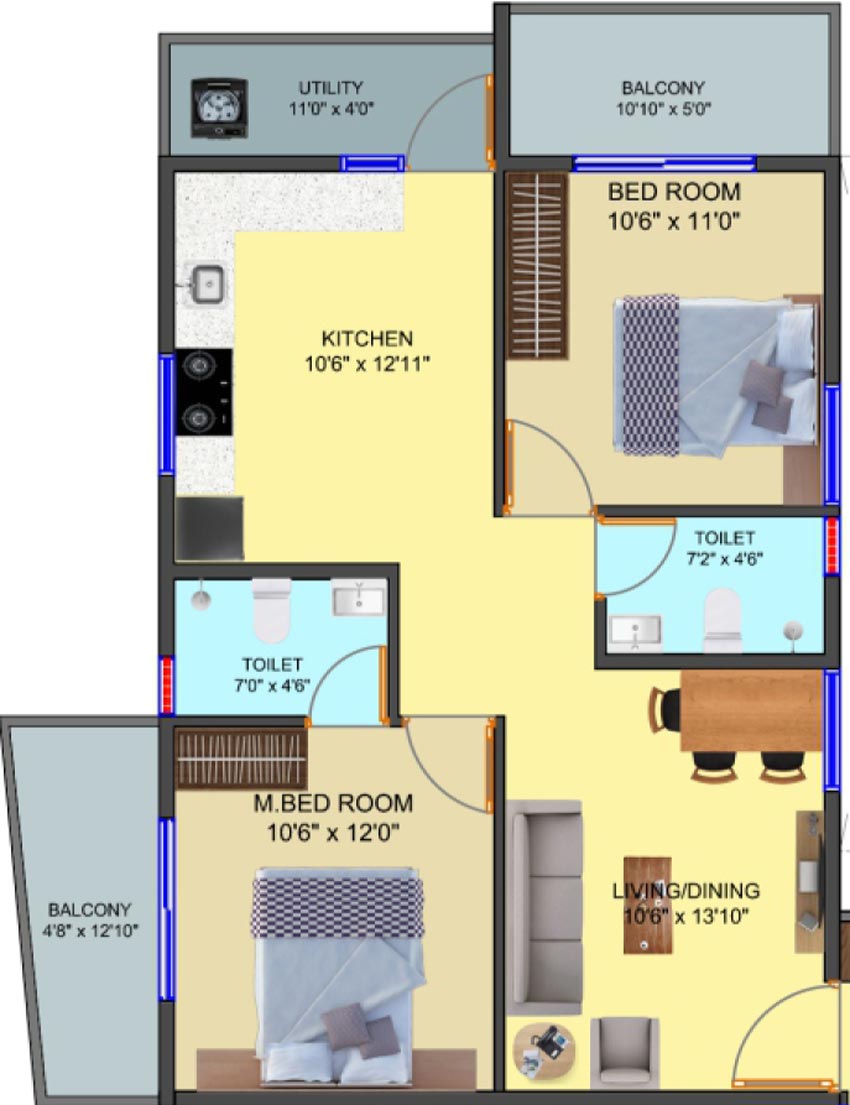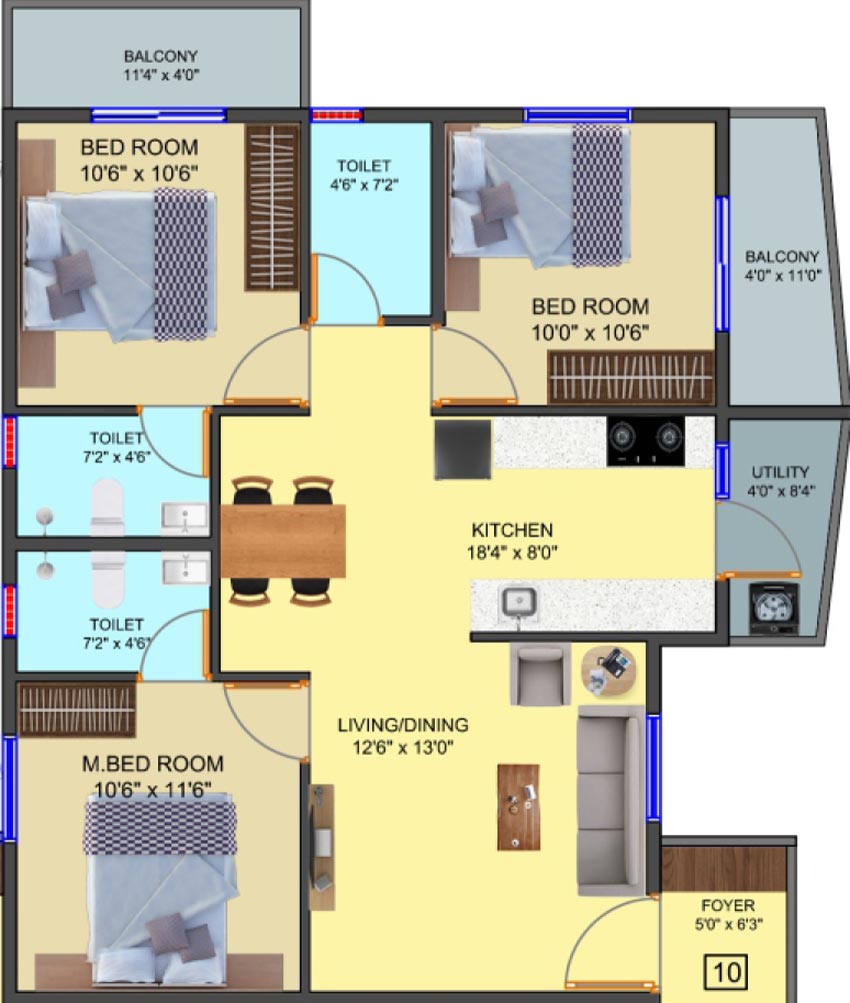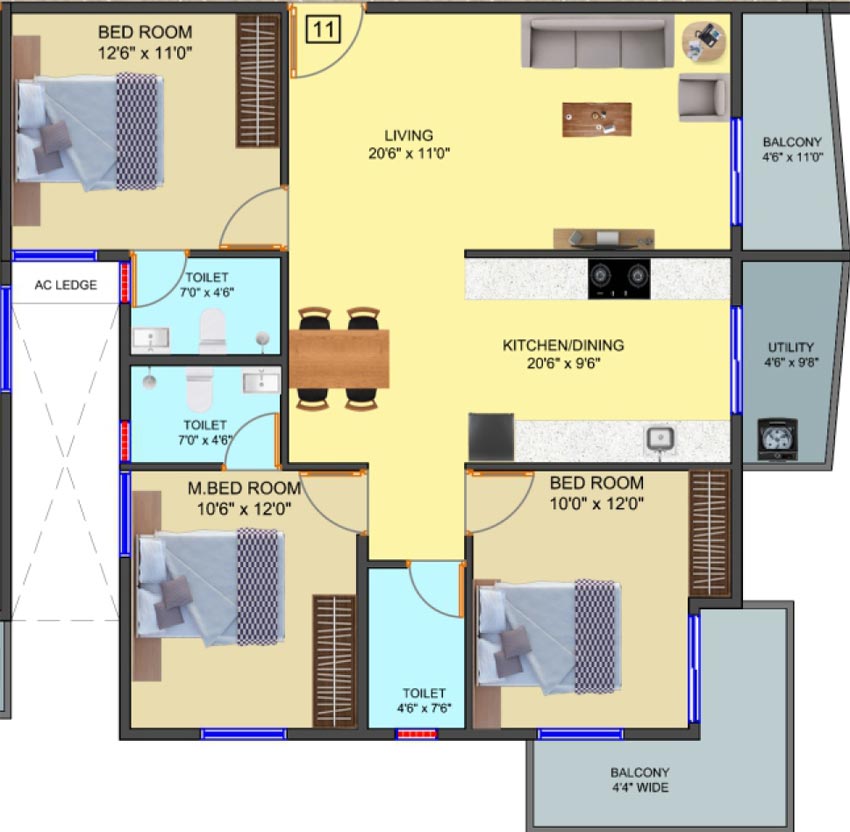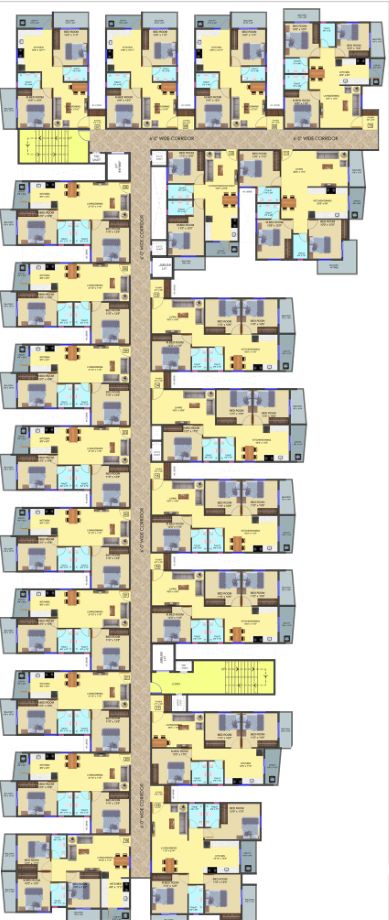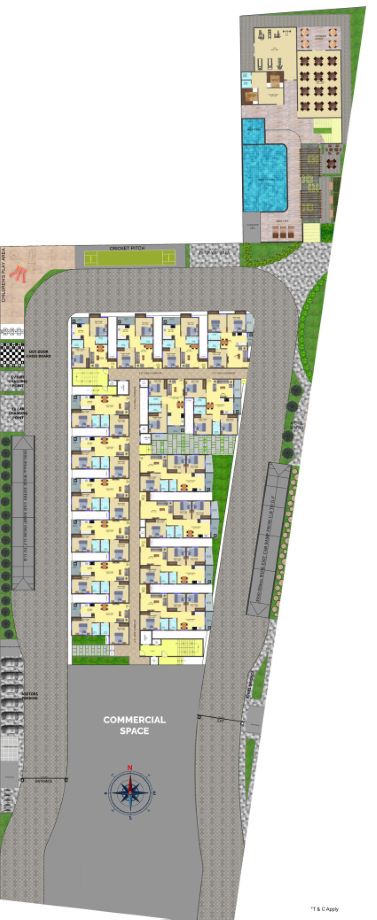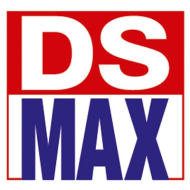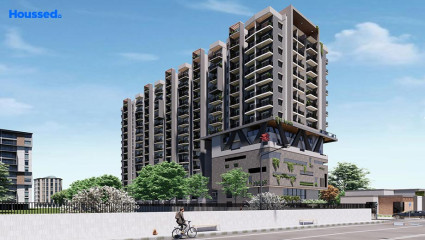DS Max Sky Samurai
₹ 40 L - 70 L
Property Overview
- 2, 3 BHKConfiguration
- 1100 - 1640 Sq ftSuper Built Up Area
- NewStatus
- December 2028Rera Possession
- 285 UnitsNumber of Units
- 14 FloorsNumber of Floors
- 1 TowersTotal Towers
- 1.79 AcresTotal Area
Key Features of DS Max Sky Samurai
- Modern Arrangements.
- Enlivening Lifestyle.
- Prime Location.
- Safety And Security.
- Lifestyle Amenities.
- Living Experience.
About Property
DS Max Sky Samurai sets new standard for luxury living, blending exquisite design with a focus on emotional well being and life fulfillment. From its meticulously crafted structure to its thoughtfully designed rooms, every aspect of Sky Samurai is tailored to enhance your living experience.
Immerse yourself in the captivating surroundings and indulge in the array of amenities aimed at rejuvenation and delight. Nestled within a developed neighborhood, Sky Samurai offers both convenience and tranquility, providing easy access to essential amenities while maintaining a serene atmosphere.
Whether you seek relaxation, inspiration, or connection, Sky Samurai promises to fulfill your desires and exceed your expectations. Experience the pinnacle of upscale living and discover a lifestyle tailored to your every need at DS Max Sky Samurai.
Configuration in DS Max Sky Samurai
Super Built Up Area
1104 sq.ft.
Price
₹ 44.16 L
Super Built Up Area
1191 sq.ft.
Price
₹ 47.64 L
Super Built Up Area
1351 sq.ft.
Price
₹ 54 L
Super Built Up Area
1634 sq.ft.
Price
₹ 65.36 L
DS Max Sky Samurai Amenities
Convenience
- Senior Citizens Walking Track
- 24X7 Water Supply
- Clubhouse
- Lift
- Multipurpose Hall
- Power Back Up
- Senior Citizen Plaza
- Visitor Parking
- Healthcare Facility
- Yoga Room
- Relaxation Zone
- Party Lawn
- Drop-Off Zone
- Meditation Zone
- Recycle Zone
- Children Playing Zone
- Senior Citizen Sitting Area
Sports
- Multipurpose Play Court
- Jogging Track
- Gymnasium
- Cycle Track
- Table Tennis
- Badminton Court
- Games Room
- Kids Play Area
- Game Corners
- Indoor Games
- Basketball Court
Leisure
- Indoor Games And Activities
- Clubhouse With Gym
- Vaastu-Compliant Designs
- Gym
- Nature Walkway
- Pet Park
- Swimming Pool
- Play Area With Swimming Pool
- Indoor Kids' Play Area
Safety
- Reserved Parking
- Cctv Surveillance
- Entrance Gate With Security
- Fire Fighting System
- Smart locks
Environment
- Drip Irrigation System
- Rainwater Harvesting
- Mo Sewage Treatment Plant
- Organic Waste Convertor
- Eco Life
Home Specifications
Interior
- Wall-hung WC & shower
- Multi-stranded cables
- Laminate finish doors
- Plaster
- Premium sanitary and CP fittings
- Textured Paint
- Vitrified tile flooring
- Stainless steel sink
- Texture finish Walls
- Anti-skid Ceramic Tiles
- Concealed Electrification
- Telephone point
- Concealed Plumbing
Explore Neighbourhood
4 Hospitals around your home
Svastha Hospital
Vidhye Hospital
Avastha Hospital
Motherhood Hospital
4 Restaurants around your home
Amoeba Sports Bar
Tadka Punjabi Restaurant
One For The Road
Uutopia Salon and Cafe
4 Schools around your home
DPS Kindergarten
Chrysalis Kids School
Veda Vihaan The Global School
Royal English High School
4 Shopping around your home
Park Square Mall
City Super Bazaar
Brookefield Mall
Hypercity Retail India
Map Location DS Max Sky Samurai
 Loan Emi Calculator
Loan Emi Calculator
Loan Amount (INR)
Interest Rate (% P.A.)
Tenure (Years)
Monthly Home Loan EMI
Principal Amount
Interest Amount
Total Amount Payable
DS MAX Properties
DS MAX has made a solid footprint in the real estate sector by pleasing over 2000+ satisfied customers. They are an award-winning development, preferred and trusted for quality management, innovation, and more. The company has an uncompromising attitude toward quality and built project that marks customer satisfaction.
Currently, they have over 30 ongoing projects and 130 completed projects so far, which have gained huge recognition in the market. Their ongoing luxury projects include Senate, Sukruth, and even Sahara and Synergy at the most sought-after locations. They have indeed gained the title of becoming the best luxury developer in Bangalore.
Ongoing Projects
30Upcoming Projects
4Completed Project
130Total Projects
164
FAQs
What is the Price Range in DS Max Sky Samurai?
₹ 40 L - 70 L
Does DS Max Sky Samurai have any sports facilities?
DS Max Sky Samurai offers its residents Multipurpose Play Court, Jogging Track, Gymnasium, Cycle Track, Table Tennis, Badminton Court, Games Room, Kids Play Area, Game Corners, Indoor Games, Basketball Court facilities.
What security features are available at DS Max Sky Samurai?
DS Max Sky Samurai hosts a range of facilities, such as Reserved Parking, Cctv Surveillance, Entrance Gate With Security, Fire Fighting System, Smart locks to ensure all the residents feel safe and secure.
What is the location of the DS Max Sky Samurai?
The location of DS Max Sky Samurai is Kacharakanahalli, Bangalore.
Where to download the DS Max Sky Samurai brochure?
The brochure is the best way to get detailed information regarding a project. You can download the DS Max Sky Samurai brochure here.
What are the BHK configurations at DS Max Sky Samurai?
There are 2 BHK, 3 BHK in DS Max Sky Samurai.
Is DS Max Sky Samurai RERA Registered?
Yes, DS Max Sky Samurai is RERA Registered. The Rera Number of DS Max Sky Samurai is PRM/KA/RERA/1250/304/PR/150224/006622.
What is Rera Possession Date of DS Max Sky Samurai?
The Rera Possession date of DS Max Sky Samurai is December 2028
How many units are available in DS Max Sky Samurai?
DS Max Sky Samurai has a total of 285 units.
What flat options are available in DS Max Sky Samurai?
DS Max Sky Samurai offers 2 BHK flats in sizes of 1104 sqft , 1191 sqft , 3 BHK flats in sizes of 1351 sqft , 1634 sqft
How much is the area of 2 BHK in DS Max Sky Samurai?
DS Max Sky Samurai offers 2 BHK flats in sizes of 1104 sqft, 1191 sqft.
How much is the area of 3 BHK in DS Max Sky Samurai?
DS Max Sky Samurai offers 3 BHK flats in sizes of 1351 sqft, 1634 sqft.
What is the price of 2 BHK in DS Max Sky Samurai?
DS Max Sky Samurai offers 2 BHK of 1104 sqft at Rs. 44.16 L, 1191 sqft at Rs. 47.64 L
What is the price of 3 BHK in DS Max Sky Samurai?
DS Max Sky Samurai offers 3 BHK of 1351 sqft at Rs. 54 L, 1634 sqft at Rs. 65.36 L
Top Projects in Kacharakanahalli
© 2023 Houssed Technologies Pvt Ltd. All rights reserved.

