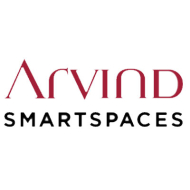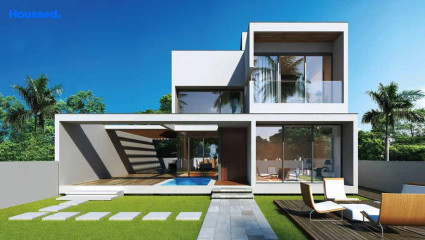Arvind Uplands 1
₹ 2.8 Cr - 8.6 Cr
Property Overview
- 4, 5, 6 Villa / BHKConfiguration
- 2390 - 7130 Sq ftCarpet Area
- CompletedStatus
- June 2023Rera Possession
- 180 UnitsNumber of Units
- 49.59 AcresTotal Area
Key Features of Arvind Uplands 1
- Modern Arrangements.
- Best Amenities.
- Sustainable Living.
- Ample Parking Space.
- Panoramic View.
- Prime Location.
About Property
Arvind Uplands 1 stands out as an exceptional real estate opportunity, featuring a range of thoughtfully designed Villas tailored to accommodate diverse lifestyles, including 4, 5, and 6 bedroom configurations. This project not only offers contemporary living spaces but also ensures residents enjoy a plethora of modern amenities and a dedicated play area, enhancing the overall quality of life.
What sets Arvind Uplands 1 apart is its commitment to providing affordable housing without compromising on the comforts and conveniences expected in a modern residential setting.
This development is strategically located, ensuring excellent connectivity to key destinations, making daily commuting hassle-free. Residents can relish the perfect blend of tranquility and accessibility, creating an ideal living environment.
Configuration in Arvind Uplands 1
Carpet Area
2397 sq.ft.
Price
₹ 2.84 Cr
Carpet Area
2820 sq.ft.
Price
₹ 3.35 Cr
Carpet Area
3426 sq.ft.
Price
₹ 4.07 Cr
Carpet Area
4582 sq.ft.
Price
₹ 5.44 Cr
Carpet Area
7123 sq.ft.
Price
₹ 8.46 Cr
Arvind Uplands 1 Amenities
Convenience
- Drop-Off Zone
- Power Back Up
- Yoga Room
- Meditation Zone
- Recycle Zone
- Children Playing Zone
- Senior Citizen Sitting Area
- Senior Citizens' Walking Track
- Senior Citizens Walking Track
- Multipurpose Hall
- Reflexology Path
- 24X7 Water Supply
Sports
- Games Room
- Gymnasium
- Kids Play Area
- Indoor Games
- Basketball Court
- Multipurpose Play Court
- Golf
- Jogging Track
- Cycle Track
- Table Tennis
- Badminton Court
Leisure
- Community Club
- Swimming Pool
- Play Area With Swimming Pool
- Indoor Kids' Play Area
- Indoor Games And Activities
- Vaastu-Compliant Designs
- Gym
- Nature Walkway
- Pet Park
Safety
- Cctv Surveillance
- Entrance Gate With Security
- Fire Fighting System
- Smart locks
- 24/7 Security
- Reserved Parking
Environment
- Rainwater Harvesting
- Themed Landscape Garden
- Mo Sewage Treatment Plant
- Organic Waste Convertor
- Eco Life
Home Specifications
Interior
- Laminated Flush Doors
- Premium sanitary and CP fittings
- Textured Paint
- Vitrified tile flooring
- Stainless steel sink
- Anti-skid Ceramic Tiles
- Concealed Electrification
- Telephone point
- Concealed Plumbing
- Wall-hung WC & shower
- Multi-stranded cables
- Plaster
Explore Neighbourhood
4 Hospitals around your home
Uma Clinic
Santej Arogya Dham Hospital
Nirogyam Hospital
New Life hospital
4 Restaurants around your home
The Perch
Bluez Garden Restaurant
R Kitchen
Jassi De Parathe
4 Schools around your home
Anand Niketan Santej Campus
SMT K N Patel International School
Mahatma Gandhi International School
Satyameva Jayate International School
4 Shopping around your home
Reliance Mall
Arved Transcube Plaza
Nexus Ahmedabad One
Agarwal Mall
Map Location Arvind Uplands 1
 Loan Emi Calculator
Loan Emi Calculator
Loan Amount (INR)
Interest Rate (% P.A.)
Tenure (Years)
Monthly Home Loan EMI
Principal Amount
Interest Amount
Total Amount Payable
Arvind Smartspaces
Arvind Smartspaces is a leading property developer based in Ahmedabad, established in 2009. The company is dedicated to delivering quality living spaces to its customers and has a strong reputation for its innovative designs and cutting-edge construction techniques.
The company is known for its focus on sustainability and eco-friendliness, and all its projects are designed to reduce carbon footprint and promote a healthy lifestyle. With its commitment to excellence and customer satisfaction, Arvind Smartspaces is well-positioned to continue its growth and success.
Ongoing Projects
5Completed Project
6Total Projects
11
FAQs
What is the Price Range in Arvind Uplands 1?
₹ 2.8 Cr - 8.6 Cr
Does Arvind Uplands 1 have any sports facilities?
Arvind Uplands 1 offers its residents Games Room, Gymnasium, Kids Play Area, Indoor Games, Basketball Court, Multipurpose Play Court, Golf, Jogging Track, Cycle Track, Table Tennis, Badminton Court facilities.
What security features are available at Arvind Uplands 1?
Arvind Uplands 1 hosts a range of facilities, such as Cctv Surveillance, Entrance Gate With Security, Fire Fighting System, Smart locks, 24/7 Security, Reserved Parking to ensure all the residents feel safe and secure.
What is the location of the Arvind Uplands 1?
The location of Arvind Uplands 1 is Nasmed, Gandhinagar.
Where to download the Arvind Uplands 1 brochure?
The brochure is the best way to get detailed information regarding a project. You can download the Arvind Uplands 1 brochure here.
What are the BHK configurations at Arvind Uplands 1?
There are 4 BHK Villa, 5 BHK Villa, 6 Bhk Villa in Arvind Uplands 1.
Is Arvind Uplands 1 RERA Registered?
Yes, Arvind Uplands 1 is RERA Registered. The Rera Number of Arvind Uplands 1 is PR/GJ/GANDHINAGAR/KALOL/AUDA/RAA00217/A1R/EX1/080822.
What is Rera Possession Date of Arvind Uplands 1?
The Rera Possession date of Arvind Uplands 1 is June 2023
How many units are available in Arvind Uplands 1?
Arvind Uplands 1 has a total of 180 units.
What flat options are available in Arvind Uplands 1?
Arvind Uplands 1 offers 4 BHK Villa flats in sizes of 2397 sqft , 2820 sqft , 5 BHK Villa flats in sizes of 3426 sqft , 4582 sqft , 6 Bhk Villa flats in sizes of 7123 sqft
How much is the area of 4 BHK Villa in Arvind Uplands 1?
Arvind Uplands 1 offers 4 BHK Villa flats in sizes of 2397 sqft, 2820 sqft.
How much is the area of 5 BHK Villa in Arvind Uplands 1?
Arvind Uplands 1 offers 5 BHK Villa flats in sizes of 3426 sqft, 4582 sqft.
How much is the area of 6 Bhk Villa in Arvind Uplands 1?
Arvind Uplands 1 offers 6 Bhk Villa flats in sizes of 7123 sqft.
What is the price of 4 BHK Villa in Arvind Uplands 1?
Arvind Uplands 1 offers 4 BHK Villa of 2397 sqft at Rs. 2.84 Cr, 2820 sqft at Rs. 3.35 Cr
What is the price of 5 BHK Villa in Arvind Uplands 1?
Arvind Uplands 1 offers 5 BHK Villa of 3426 sqft at Rs. 4.07 Cr, 4582 sqft at Rs. 5.44 Cr
What is the price of 6 Bhk Villa in Arvind Uplands 1?
Arvind Uplands 1 offers 6 Bhk Villa of 7123 sqft at Rs. 8.46 Cr
Top Projects in Nasmed
© 2023 Houssed Technologies Pvt Ltd. All rights reserved.



















