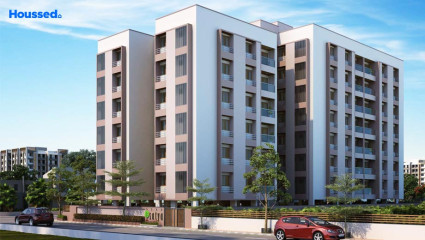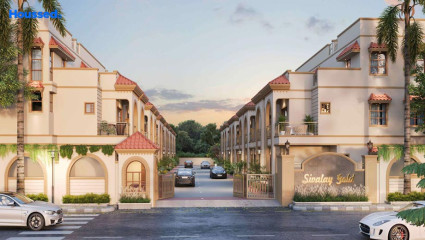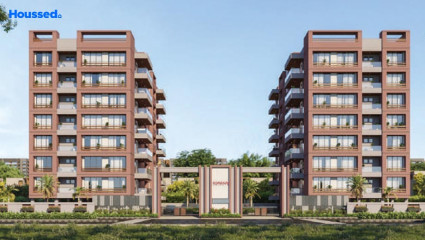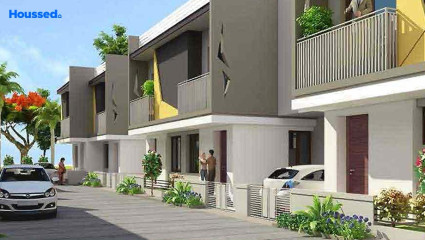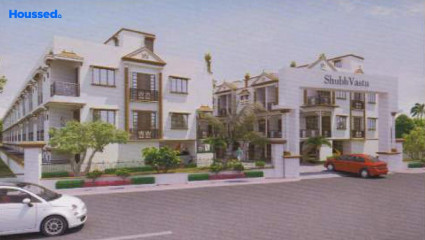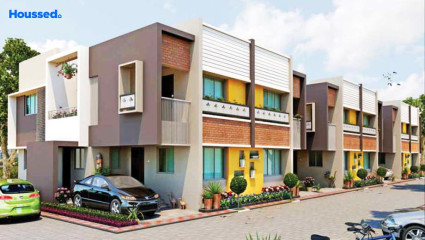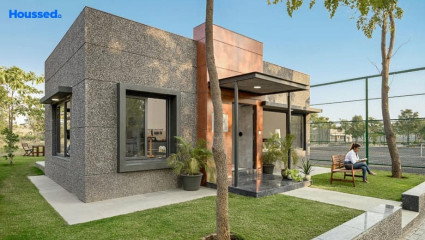Mangalam Homes
₹ 1.4 Cr - 1.5 Cr
Property Overview
- 4 BHKConfiguration
- 2055 - 2065 Sq ftCarpet Area
- Under DevelopmentStatus
- July 2025Rera Possession
- 28 UnitsNumber of Units
- 7 FloorsNumber of Floors
- 1 TowersTotal Towers
- 1 AcresTotal Area
Key Features of Mangalam Homes
- Scenic Look.
- Restful Recreations.
- Lush Greenery.
- Enviable Location.
- Panoramic View.
- Lifestyle Amenities.
About Property
Mangalam Homes, situated in Gandhinagar, stands as a premier real estate project offering an unparalleled living experience. Boasting a plethora of amenities, this development sets a new standard for modern living.
This property is strategically located, ensuring seamless connectivity to key areas, making it an ideal choice for those seeking convenience and accessibility. With a commitment to providing the best in residential living, Mangalam Homes offers a range of amenities that cater to diverse lifestyles.
From state-of-the-art fitness facilities to lush green spaces and recreational areas, residents can enjoy a harmonious blend of comfort and luxury. The project's well-connected location ensures residents have easy access to essential services, educational institutions, and entertainment hubs, enhancing the overall quality of life.
Configuration in Mangalam Homes
Mangalam Homes Amenities
Convenience
- Multipurpose Hall
- Healthcare Facility
- Reflexology Path
- Drop-Off Zone
- 24X7 Water Supply
- Lift
- Power Back Up
- Recycle Zone
- Children Playing Zone
- Senior Citizen Sitting Area
- Senior Citizens Walking Track
Sports
- Table Tennis
- Games Room
- Kids Play Area
- Game Corners
- Indoor Games
- Basketball Court
- Multipurpose Play Court
- Jogging Track
- Cycle Track
Leisure
- Community Club
- Indoor Kids' Play Area
- Indoor Games And Activities
- Vaastu-Compliant Designs
- Gym
- Nature Walkway
- Pet Park
Safety
- Entrance Gate With Security
- Fire Fighting System
- Smart locks
- 24/7 Security
- Reserved Parking
- Cctv Surveillance
Environment
- Themed Landscape Garden
- Mo Sewage Treatment Plant
- Eco Life
- Drip Irrigation System
- Rainwater Harvesting
Home Specifications
Interior
- Premium sanitary and CP fittings
- Vitrified tile flooring
- Stainless steel sink
- Anti-skid Ceramic Tiles
- Wash Basin
- Concealed Electrification
- TV Point
- Multi-stranded cables
- Plaster
- Laminate finish doors
- Textured Paint
Explore Neighbourhood
4 Hospitals around your home
Matru Hospital
Pratham Hospital
Sukan Hospital
Mamta Multispeciality Hospital
4 Restaurants around your home
The Grand Restaurant
Olive Eatery
Hotel RK Atithi
Rajwadi Dhaba
4 Schools around your home
Dehgam International School
Rajeshthan English Medium School
Universal School
Municipal High School
4 Shopping around your home
Shopping Center
Osia Mart Dehgam
Nilkanth Arcade
Mann Avenue
Map Location Mangalam Homes
 Loan Emi Calculator
Loan Emi Calculator
Loan Amount (INR)
Interest Rate (% P.A.)
Tenure (Years)
Monthly Home Loan EMI
Principal Amount
Interest Amount
Total Amount Payable
Mangalam Developers
Mangalam Developers in Gandhinagar stands out as a premier real estate developer, renowned for excellence. Their projects seamlessly blend innovation and aesthetics, creating unparalleled living spaces. With a commitment to quality, Mangalam Developers consistently deliver properties that redefine luxury and comfort.
Each project reflects meticulous planning and cutting-edge design. Emphasizing sustainability and community-centric living, these developments offer a harmonious blend of modern amenities and natural surroundings. Mangalam Developers in Gandhinagar is the epitome of reliability, ensuring a promising investment for those seeking a distinctive and refined living experience.
Ongoing Projects
1Total Projects
1
FAQs
What is the Price Range in Mangalam Homes?
₹ 1.4 Cr - 1.5 Cr
Does Mangalam Homes have any sports facilities?
Mangalam Homes offers its residents Table Tennis, Games Room, Kids Play Area, Game Corners, Indoor Games, Basketball Court, Multipurpose Play Court, Jogging Track, Cycle Track facilities.
What security features are available at Mangalam Homes?
Mangalam Homes hosts a range of facilities, such as Entrance Gate With Security, Fire Fighting System, Smart locks, 24/7 Security, Reserved Parking, Cctv Surveillance to ensure all the residents feel safe and secure.
What is the location of the Mangalam Homes?
The location of Mangalam Homes is Dahegam, Gandhinagar.
Where to download the Mangalam Homes brochure?
The brochure is the best way to get detailed information regarding a project. You can download the Mangalam Homes brochure here.
What are the BHK configurations at Mangalam Homes?
There are 4 BHK in Mangalam Homes.
Is Mangalam Homes RERA Registered?
Yes, Mangalam Homes is RERA Registered. The Rera Number of Mangalam Homes is PR/GJ/GANDHINAGAR/GANDHINAGAR/AUDA/RAA11852/260523.
What is Rera Possession Date of Mangalam Homes?
The Rera Possession date of Mangalam Homes is July 2025
How many units are available in Mangalam Homes?
Mangalam Homes has a total of 28 units.
What flat options are available in Mangalam Homes?
Mangalam Homes offers 4 BHK flats in sizes of 2059 sqft
How much is the area of 4 BHK in Mangalam Homes?
Mangalam Homes offers 4 BHK flats in sizes of 2059 sqft.
What is the price of 4 BHK in Mangalam Homes?
Mangalam Homes offers 4 BHK of 2059 sqft at Rs. 1.4 Cr
Top Projects in Dahegam
© 2023 Houssed Technologies Pvt Ltd. All rights reserved.















