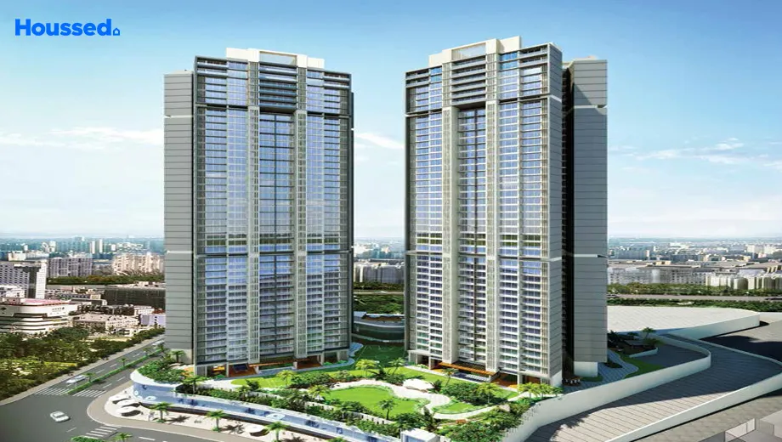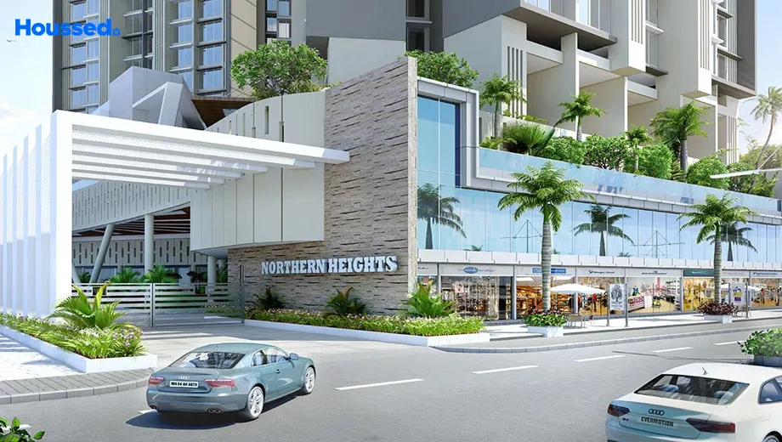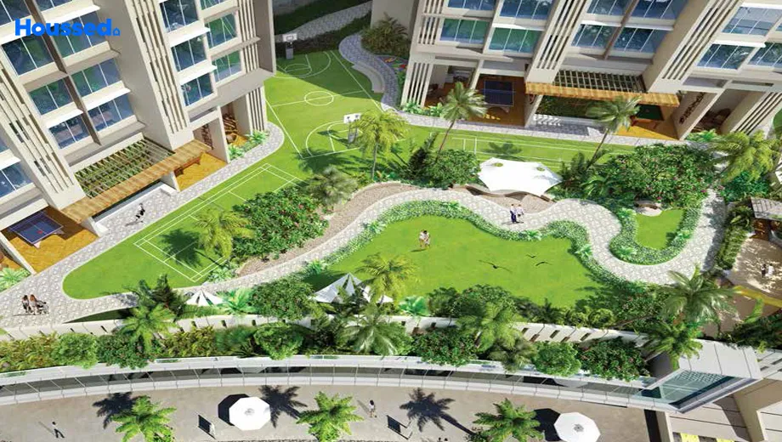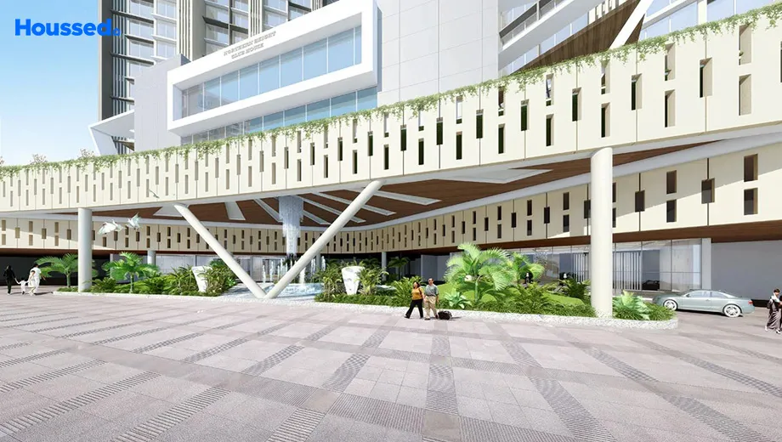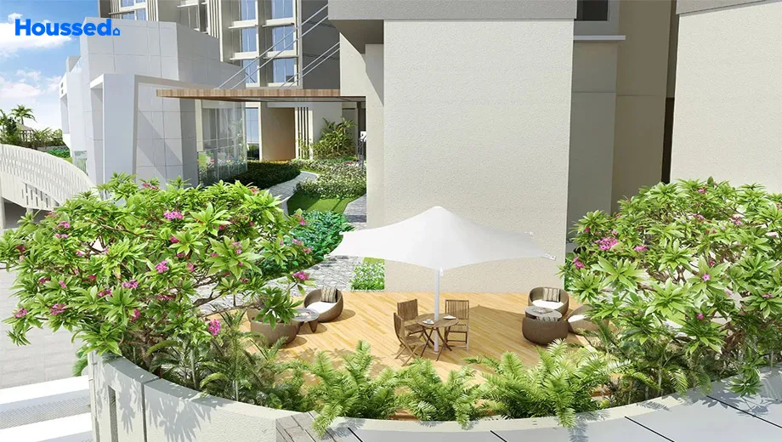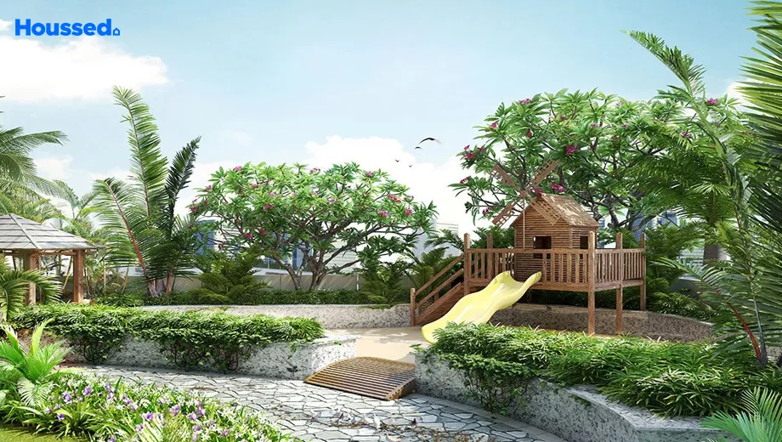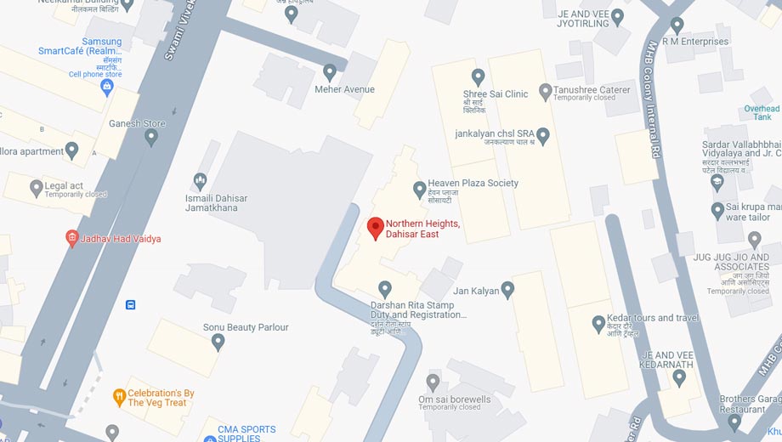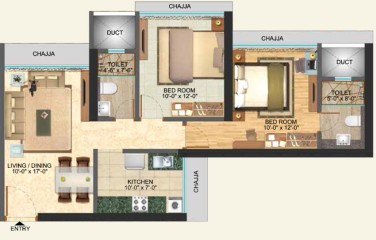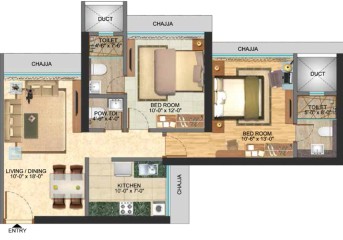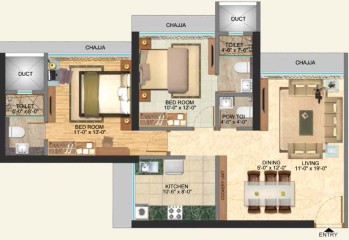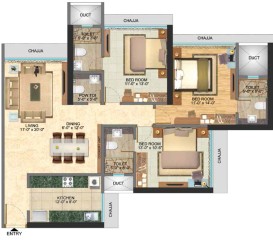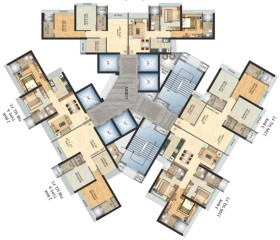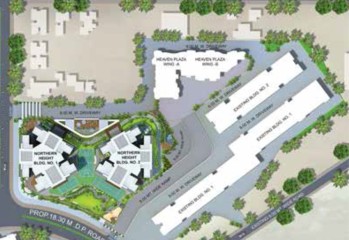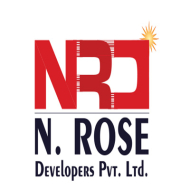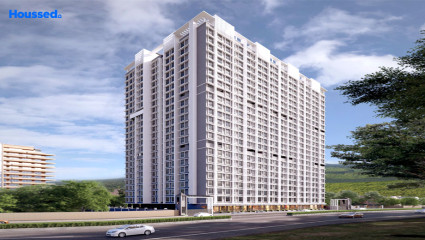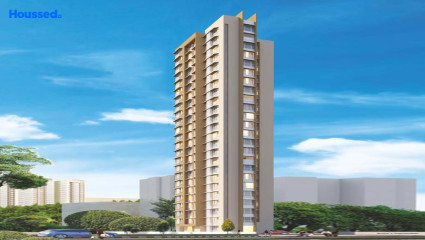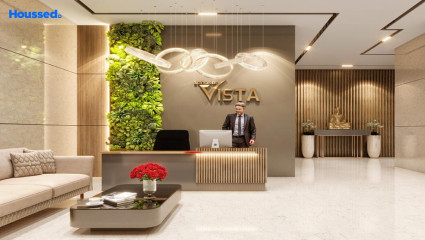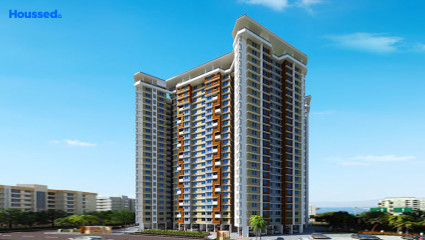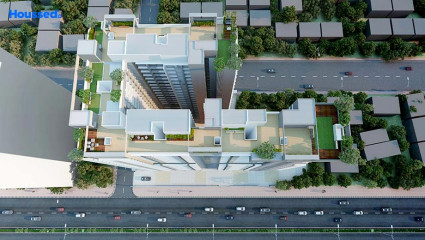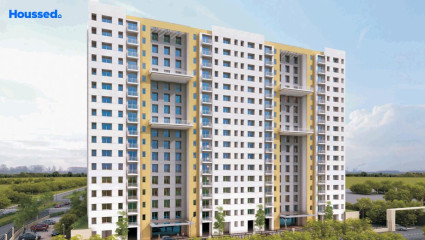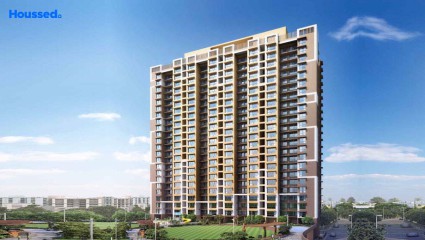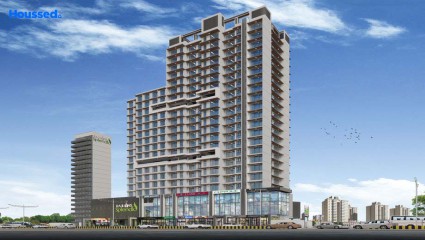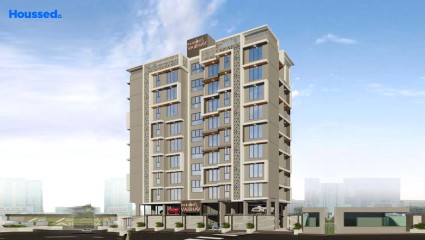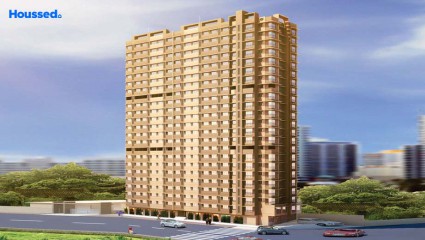Northern Heights
₹ 1.55 Cr - 2.6 Cr
Property Overview
- 2, 3 BHKConfiguration
- 650 - 1110 Sq ftCarpet Area
- CompletedStatus
- June 2021Rera Possession
- 480 UnitsNumber of Units
- 49 FloorsNumber of Floors
- 2 TowersTotal Towers
- 2.01 AcresTotal Area
Key Features of Northern Heights
- Modern Security System.
- Sufficient Parking Space.
- Well Ventilated Homes.
- Naturally Lit Interiors.
- Best Amenities.
- Family-Friendly Comfort.
About Property
Adding charming touch to the skyline of Dahisar by N Rose Developer brings a new heaven for lifestyle. Introducing Northern Height, bringing architectural splendors into reality through this 42-story development. The project features thoughtfully planned flats laced with modern facilities and amenities.
It is a blend of modern aesthetics and luxury together, giving living experiences world-class. With that, you are close to medical, education, and shopping facilities since you can access SV Road and W E highway quickly. While amenities here are pretty promising, from a jogging track and kid's play area to a central lawn, leisure deck, indoor library, and so much more. There's sufficient space for families with kids to relax, wander around and share quality time.
There's a recreation area at the podium level for loads of fun and entertainment, while there's a clubhouse for kids to enjoy the most. Being a project by prestigious developer N Rose, you can rely on the quality architecture and design they put into their projects. Live a stress-free and very promising lifestyle the way you've desired.
Configuration in Northern Heights
Carpet Area
656 sq.ft.
Price
₹ 1.59 Cr
Carpet Area
706 sq.ft.
Price
₹ 1.72 Cr
Carpet Area
798 sq.ft.
Price
₹ 1.94 Cr
Carpet Area
1106 sq.ft.
Price
₹ 2.60 Cr
Northern Heights Amenities
Convenience
- Party Lawn
- Mud Playing Zone
- Meditation Zone
- Children Playing Zone
- Senior Citizen Sitting Area
- Cafeteria
- Parking and transportation
- Intercom Facility
- Common Toilet
- Lift
- Society Office
- Power Back Up
- Convenience Store
- Yoga Room
Sports
- Kids Play Area
- Indoor Games
- Cricket Ground
- Basketball Court
- Multipurpose Play Court
- Human Chess
- Jogging Track
- Cycle Track
- Table Tennis
- Badminton Court
- Gymnasium
Leisure
- Community Club
- Recreation/Kids Club
- Study Library
- Indoor Kids' Play Area
- Spa Room
- Vastu-compliant designs
Safety
- Earthquake-resistant
- Rcc Structure
- Reserved Parking
- Maintenance Staff
- Cctv For Common Areas
- Entrance Gate With Security
- Video Door Phone
Environment
- Themed Landscape Garden
- Eco Life
- Rainwater Harvesting
- Planters With Seatin
Home Specifications
Interior
- Stainless steel sink
- Texture finish Walls
- Anti-skid Ceramic Tiles
- Concealed Electrification
- Concealed Plumbing
- Multi-stranded cables
- Dado Tiles
- Piped Gas
- Premium sanitary and CP fittings
- Aluminium sliding windows
- Vitrified tile flooring
Explore Neighbourhood
4 Hospitals around your home
Anand Multi Speciality Hospital
Ashok Hospital
Namita Hospital
Shraddha Hospital
4 Restaurants around your home
Domino's Pizza
The Happiness Factory
Sai Sannidhi Restaurant & Bar
Vedant Snacks Corner
4 Schools around your home
St. Mary's High School
Vidya Bhushan Junior College
St Thomas High School
Shailendra Education Society
4 Shopping around your home
Nike Factory Store
Pantaloons
Levi's Factory
D Mart
Map Location Northern Heights
 Loan Emi Calculator
Loan Emi Calculator
Loan Amount (INR)
Interest Rate (% P.A.)
Tenure (Years)
Monthly Home Loan EMI
Principal Amount
Interest Amount
Total Amount Payable
N. Rose Developers Pvt. Ltd.
Rose Developers Private Ltd came into existence in 2004 and gained a huge reputation. Formed to create luxury living spaces whilst delivering excellent customer satisfaction. The company has the vision to deliver a high standard of living for all through its best-developed living space. Northern Supremous, Northern Heights, and Northern Hills are some of their top projects.
They hope to meet customers' expectations by curating projects with the best-branded material and luxury touches. The company wants to become a credible brand and earn the trust of its clients. Rose Developer built luxurious projects that live up to the buyers' expectations.
Ongoing Projects
3Total Projects
3
FAQs
What is the Price Range in Northern Heights?
₹ 1.55 Cr - 2.6 Cr
Does Northern Heights have any sports facilities?
Northern Heights offers its residents Kids Play Area, Indoor Games, Cricket Ground, Basketball Court, Multipurpose Play Court, Human Chess, Jogging Track, Cycle Track, Table Tennis, Badminton Court, Gymnasium facilities.
What security features are available at Northern Heights?
Northern Heights hosts a range of facilities, such as Earthquake-resistant, Rcc Structure, Reserved Parking, Maintenance Staff, Cctv For Common Areas, Entrance Gate With Security, Video Door Phone to ensure all the residents feel safe and secure.
What is the location of the Northern Heights?
The location of Northern Heights is Dahisar East, SV Road, Mumbai.
Where to download the Northern Heights brochure?
The brochure is the best way to get detailed information regarding a project. You can download the Northern Heights brochure here.
What are the BHK configurations at Northern Heights?
There are 2 BHK, 3 BHK in Northern Heights.
Is Northern Heights RERA Registered?
Yes, Northern Heights is RERA Registered. The Rera Number of Northern Heights is P51700007900.
What is Rera Possession Date of Northern Heights?
The Rera Possession date of Northern Heights is June 2021
How many units are available in Northern Heights?
Northern Heights has a total of 480 units.
What flat options are available in Northern Heights?
Northern Heights offers 2 BHK flats in sizes of 656 sqft , 706 sqft , 798 sqft , 3 BHK flats in sizes of 1106 sqft
How much is the area of 2 BHK in Northern Heights?
Northern Heights offers 2 BHK flats in sizes of 656 sqft, 706 sqft, 798 sqft.
How much is the area of 3 BHK in Northern Heights?
Northern Heights offers 3 BHK flats in sizes of 1106 sqft.
What is the price of 2 BHK in Northern Heights?
Northern Heights offers 2 BHK of 656 sqft at Rs. 1.59 Cr, 706 sqft at Rs. 1.72 Cr, 798 sqft at Rs. 1.94 Cr
What is the price of 3 BHK in Northern Heights?
Northern Heights offers 3 BHK of 1106 sqft at Rs. 2.6 Cr
Top Projects in Dahisar East
- Crescent Sky Heights
- Rajhans Vaibhav
- Oyster Celestial Living
- Laxmi Vishwa Vihang Heights
- Marble Heights
- Rajhans Splendid
- Chandak Nishchay
- Je & Vee Kedarnath
- Sahakar Vista
- Dynamix Avanya
- Northern Hills
- Roswalt Ray
- Vishnu Phase 1
- Sahakar Shivangan
- Dedhia Shri Upendra
- Mohini Zen 11
- V3 Shiv Parbat
- Northern Heights
- Lodha Casa Essenza
- NL Aryavarta
- A&O Realty Eminente
- Raj Rudraksha
- Je & Vee Vishwanath
- Mohini Zen Vrindavan
- Sadguru Avenue
© 2023 Houssed Technologies Pvt Ltd. All rights reserved.

