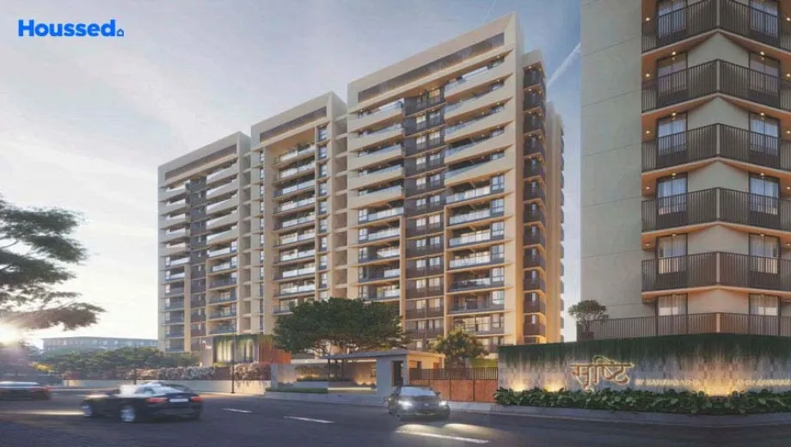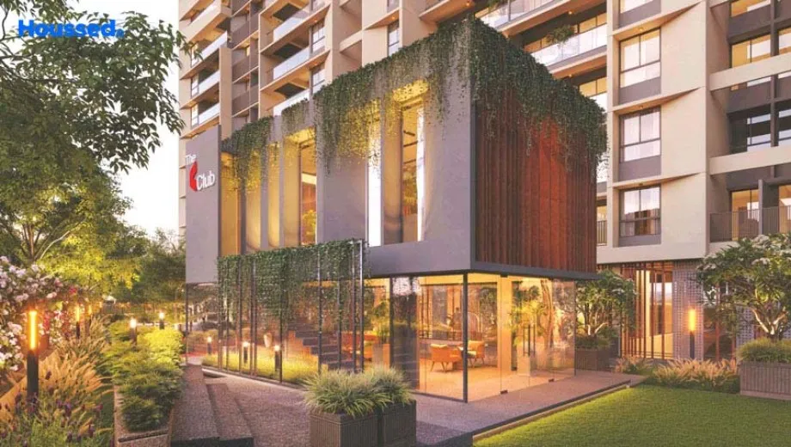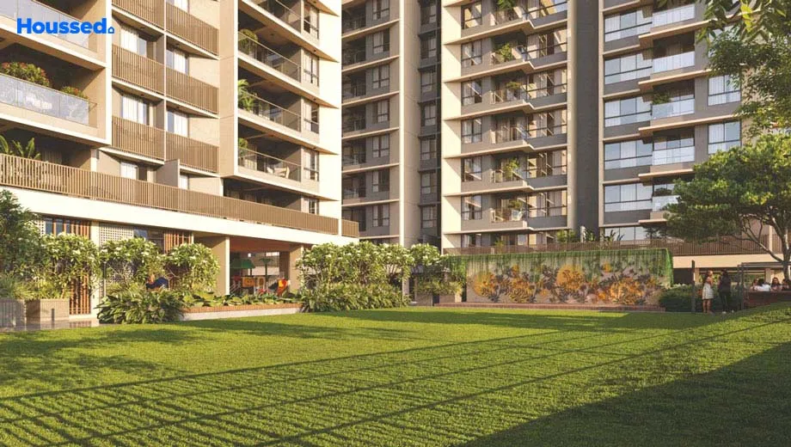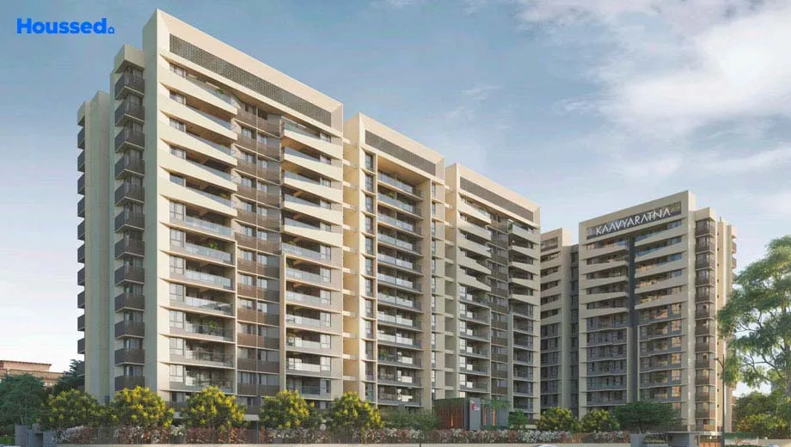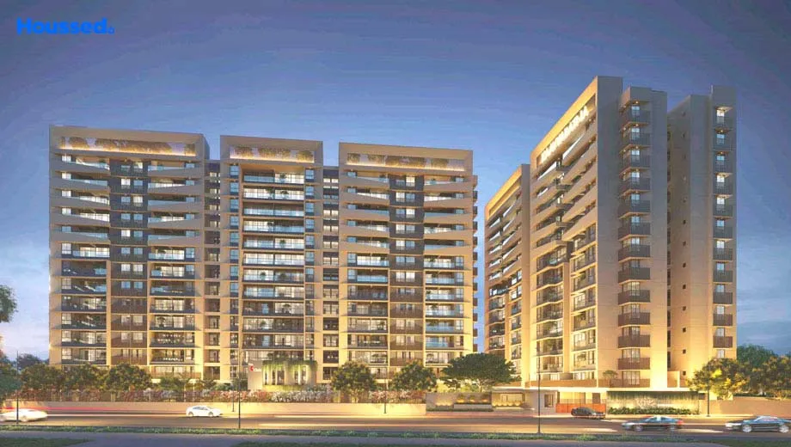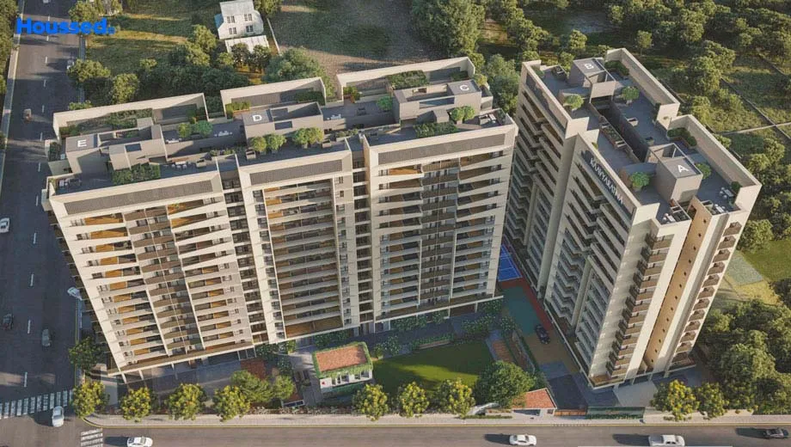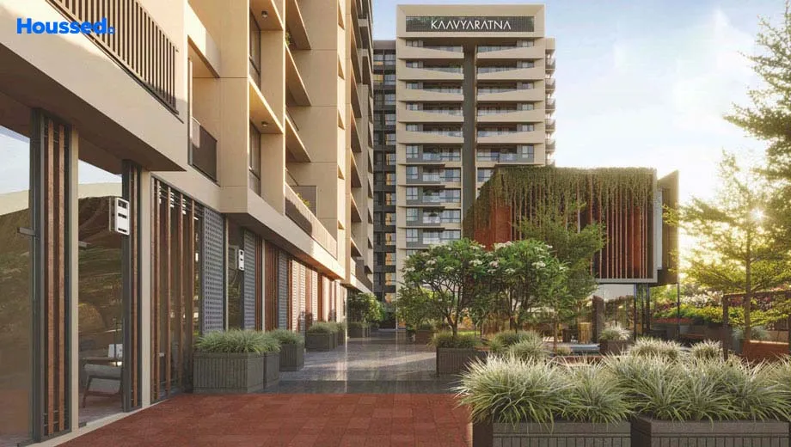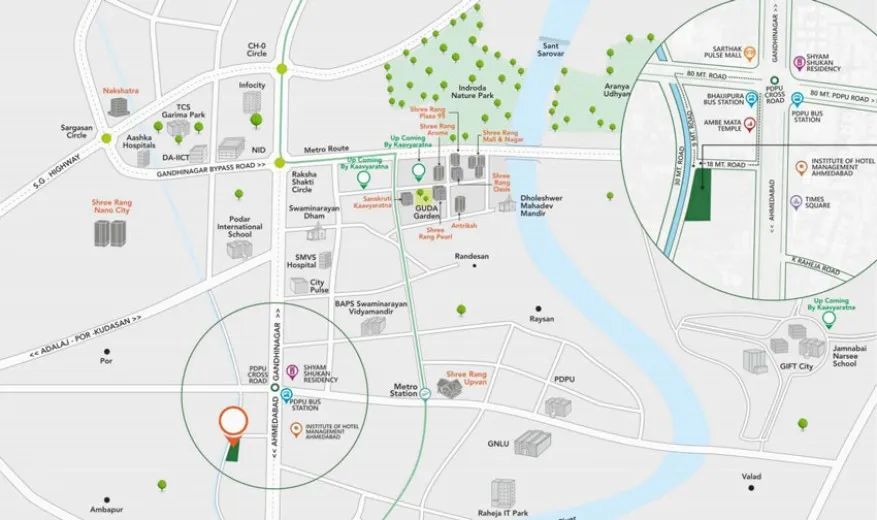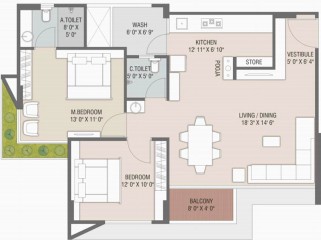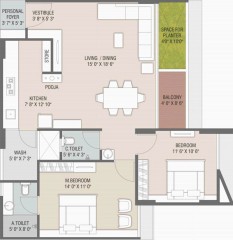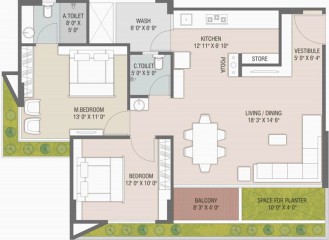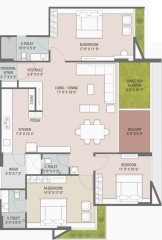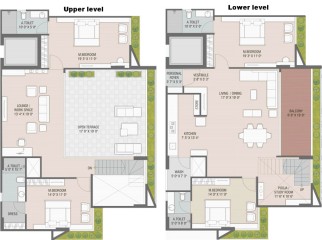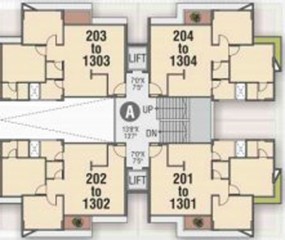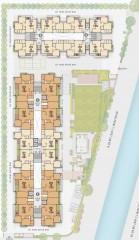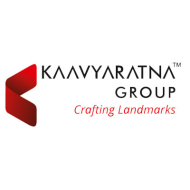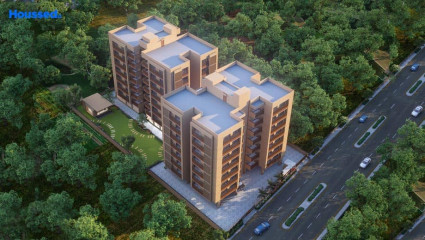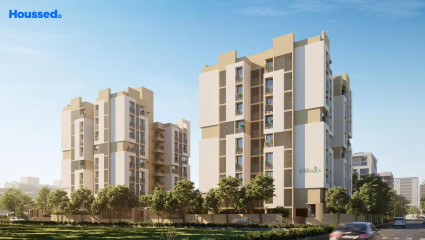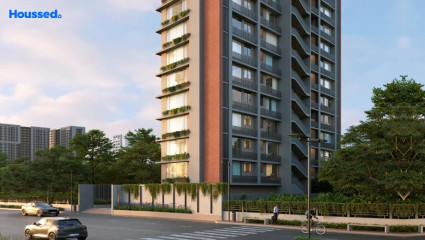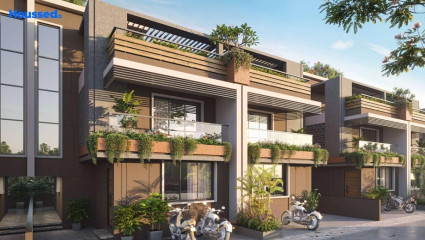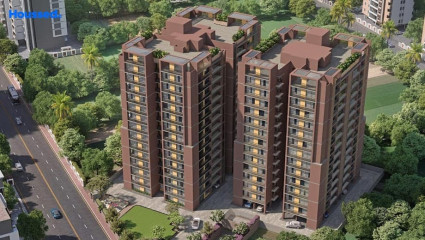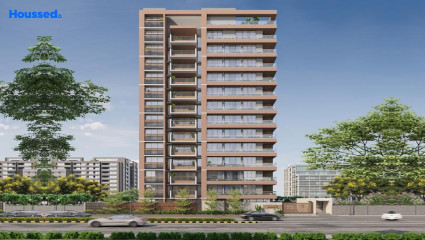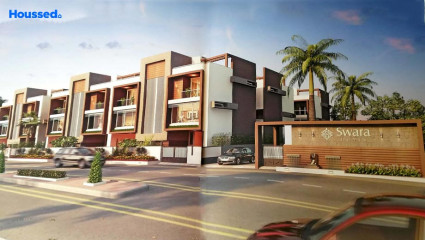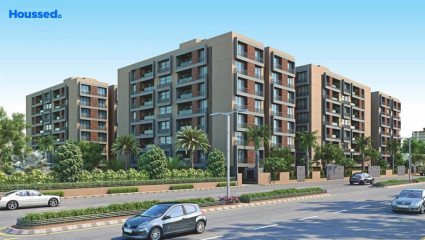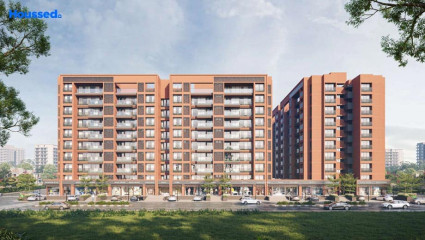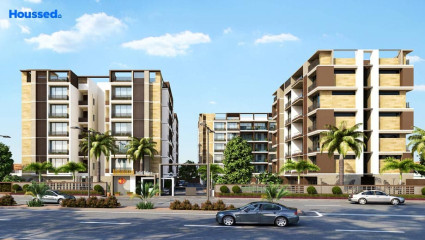Kaavyaratna Srushti
₹ 55 L - 1.6 Cr
Property Overview
- 2, 3, 4 BHKConfiguration
- 1500 - 3915 Sq ftSuper Built Up Area
- Under DevelopmentStatus
- August 2025Rera Possession
- 252 UnitsNumber of Units
- 12 FloorsNumber of Floors
- 5 TowersTotal Towers
- 1.54 AcresTotal Area
Key Features of Kaavyaratna Srushti
- Grand Clubhouse.
- Ultra Lavish Living.
- Designed To Soothe.
- Modern Gymnasium.
- 24*7 Security System.
- Drop-Off Zone And Pickup Zone.
About Property
Srushti by Kaavyaratna Group is a new residential project located in the bustling area of Bhaijipura, Gandhinagar. Offering luxurious apartments in a sprawling area of 1.54 acres, this project perfectly blends modern living and serene surroundings.
Developed by the renowned Kaavyaratna Group, Srushti is designed to offer its residents an exquisite living experience with a plethora of modern-day amenities. The project has 252 units spread across 5 buildings and offers various contemporary amenities like a gymnasium, indoor games, a multipurpose hall, and a children's play area.
Bhaijipura is a rapidly developing area in Gandhinagar, which is well-connected to other parts of the city through an efficient network of roads. The neighborhood is known for its proximity to reputed educational institutions, healthcare facilities, entertainment zones, and shopping centres. Residents of Srushti can also enjoy easy access to British Pizza Gandhinagar, Hotel Vivan, and SK Hospital Bhaijipura, among other landmarks.
Configuration in Kaavyaratna Srushti
Super Built Up Area
1503 sq.ft.
Price
₹ 57 L
Super Built Up Area
1575 sq.ft.
Price
₹ 61 L
Super Built Up Area
1602 sq.ft.
Price
₹ 64 L
Super Built Up Area
2232 sq.ft.
Price
₹ 89 L
Super Built Up Area
3915 sq.ft.
Price
₹ 1.57 Cr
Kaavyaratna Srushti Amenities
Convenience
- Society Office
- Convenience Store
- Lift
- Drop-Off Zone
- Security
- Pickup Zone
- Power Back Up
- Yoga Room
- Mud Playing Zone
- Meditation Zone
- Children Playing Zone
- Senior Citizen Sitting Area
- Clubhouse
Sports
- Gymnasium
- Kids Play Area
- Game Corners
- Indoor Games
- Multipurpose Play Court
- Jogging Track
Leisure
- Indoor Kids' Play Area
- Indoor Games And Activities
- Vastu-compliant designs
- Gym
- Nature Walkway
- Sand Pit
- Study Library
Safety
- Rcc Structure
- Cctv Surveillance
- Entrance Gate With Security
- Fire Fighting System
- Earthquake-resistant
- 24/7 Security
Environment
- Zen Garden
- Themed Landscape Garden
- Eco Life
- Drip Irrigation System
Home Specifications
Interior
- Concealed Electrification
- Vitrified tile flooring
- TV Point
- Telephone point
- Concealed Plumbing
- Dado Tiles
- Granite Countertop
- Marble flooring
- Cp Fittings - Jaquar
- HDMI Port
- Modular kitchen
- Stainless steel sink
- American Sanitary Wares
- Premium sanitary and CP fittings
- Wash Basin
- Aluminium sliding windows
Explore Neighbourhood
4 Hospitals around your home
Radhe Multi-Speciality Hospital
Shashvat surgicare Hospital
Niky Hospital
Dr Parmar Ni Hospital
4 Restaurants around your home
Choice Of Pizzas
Govinda Snacks
Pizza Hut
Rajwadi K Bhojnalaya
4 Schools around your home
Kudasan Primary School
Podar International School
EuroKids
Rangoli Preschool
4 Shopping around your home
Titan World
Friday Fashion Studio
Satyam Shivam Sundaram
Krupa Boutique
Map Location Kaavyaratna Srushti
 Loan Emi Calculator
Loan Emi Calculator
Loan Amount (INR)
Interest Rate (% P.A.)
Tenure (Years)
Monthly Home Loan EMI
Principal Amount
Interest Amount
Total Amount Payable
Kaavyaratna Group
Kaavyaratna Group is a rapidly expanding construction and real estate development enterprise based in Gandhinagar. Known for its diverse portfolio of high-quality projects, Kaavyaratna Group is committed to delivering exceptional value to its customers through innovative design, uncompromising quality, and impeccable attention to detail. Whether it's a luxury apartment complex, a sprawling gated community, or a commercial property.
Kaavyaratna Group has the expertise, experience, and vision to deliver world-class projects that stand the test of time. The company's ethos of innovation, excellence, and customer-centricity has earned it a reputation as one of the most trusted and respected players in the industry.
Ongoing Projects
4Upcoming Projects
1Completed Project
11Total Projects
16
FAQs
What is the Price Range in Kaavyaratna Srushti?
₹ 55 L - 1.6 Cr
Does Kaavyaratna Srushti have any sports facilities?
Kaavyaratna Srushti offers its residents Gymnasium, Kids Play Area, Game Corners, Indoor Games, Multipurpose Play Court, Jogging Track facilities.
What security features are available at Kaavyaratna Srushti?
Kaavyaratna Srushti hosts a range of facilities, such as Rcc Structure, Cctv Surveillance, Entrance Gate With Security, Fire Fighting System, Earthquake-resistant, 24/7 Security to ensure all the residents feel safe and secure.
What is the location of the Kaavyaratna Srushti?
The location of Kaavyaratna Srushti is Kudasan, Gandhinagar.
Where to download the Kaavyaratna Srushti brochure?
The brochure is the best way to get detailed information regarding a project. You can download the Kaavyaratna Srushti brochure here.
What are the BHK configurations at Kaavyaratna Srushti?
There are 2 BHK, 3 BHK, 4 BHK in Kaavyaratna Srushti.
Is Kaavyaratna Srushti RERA Registered?
Yes, Kaavyaratna Srushti is RERA Registered. The Rera Number of Kaavyaratna Srushti is PR/GJ/GANDHINAGAR/GANDHINAGAR/Others/RAA09353/221121.
What is Rera Possession Date of Kaavyaratna Srushti?
The Rera Possession date of Kaavyaratna Srushti is August 2025
How many units are available in Kaavyaratna Srushti?
Kaavyaratna Srushti has a total of 252 units.
What flat options are available in Kaavyaratna Srushti?
Kaavyaratna Srushti offers 2 BHK flats in sizes of 1503 sqft , 1575 sqft , 1602 sqft , 3 BHK flats in sizes of 2232 sqft , 4 BHK flats in sizes of 3915 sqft
How much is the area of 2 BHK in Kaavyaratna Srushti?
Kaavyaratna Srushti offers 2 BHK flats in sizes of 1503 sqft, 1575 sqft, 1602 sqft.
How much is the area of 3 BHK in Kaavyaratna Srushti?
Kaavyaratna Srushti offers 3 BHK flats in sizes of 2232 sqft.
How much is the area of 4 BHK in Kaavyaratna Srushti?
Kaavyaratna Srushti offers 4 BHK flats in sizes of 3915 sqft.
What is the price of 2 BHK in Kaavyaratna Srushti?
Kaavyaratna Srushti offers 2 BHK of 1503 sqft at Rs. 57 L, 1575 sqft at Rs. 61 L, 1602 sqft at Rs. 64 L
What is the price of 3 BHK in Kaavyaratna Srushti?
Kaavyaratna Srushti offers 3 BHK of 2232 sqft at Rs. 89 L
What is the price of 4 BHK in Kaavyaratna Srushti?
Kaavyaratna Srushti offers 4 BHK of 3915 sqft at Rs. 1.57 Cr
Top Projects in Kudasan
- PSY Pramukh Signature
- Shah Sahyog Greens
- Aum Pramukh Om
- Dev Aurum
- Shubh Saral Heights
- Radhe Residency Phase 2
- Garuda Tulsi Heights
- Swara Homes
- Swara Crystal
- Span Villas
- Ayunam Greens
- Shivalay Parisar
- Kaavyaratna Srushti
- Unique Skydeck 36
- Sarjak The Sarthak
- Sharnam Sky View
- Uma Mahalaxmi Royal Palace
- Pramukh Tiara
- Keshav Aaradhyam
- Radhe Helios
- Om Beryl Sky
- Labh Vardhan
- Hari Dev Parisar
- Arpan Radhe Infinity
- Shiv Shivalay Sharnam
- Veer Mahavir Hills 2
- Shashwatt Florus
- Shreeji Siesta
- Sheladia Poornam Residency
- Surya Suyash Harmonica
- Hari Amaara
- Aawaass Satyamev Mango
- Shikshapatri The 18th Storey
- Shreeji Atishay Shivalay 2
© 2023 Houssed Technologies Pvt Ltd. All rights reserved.

