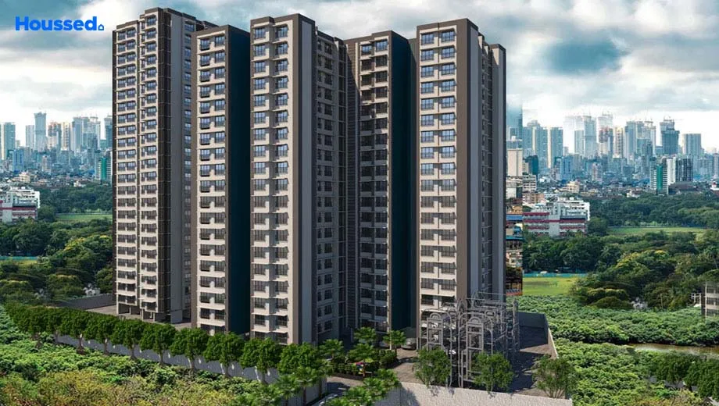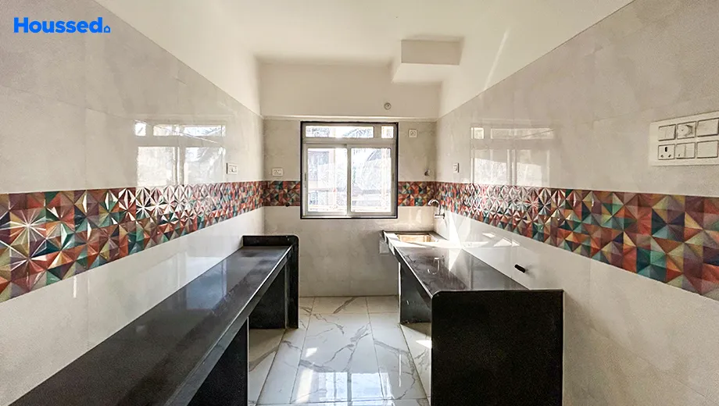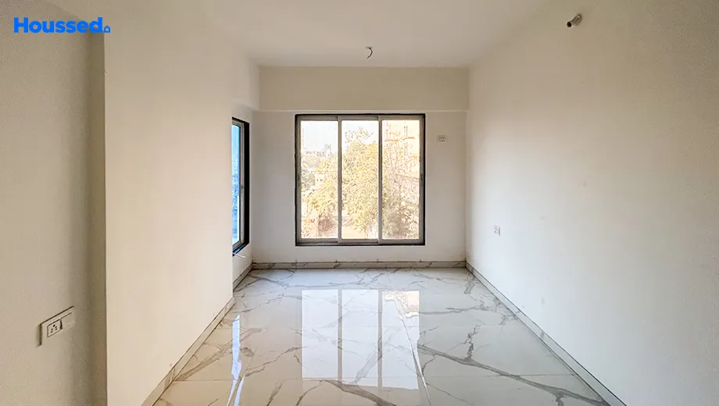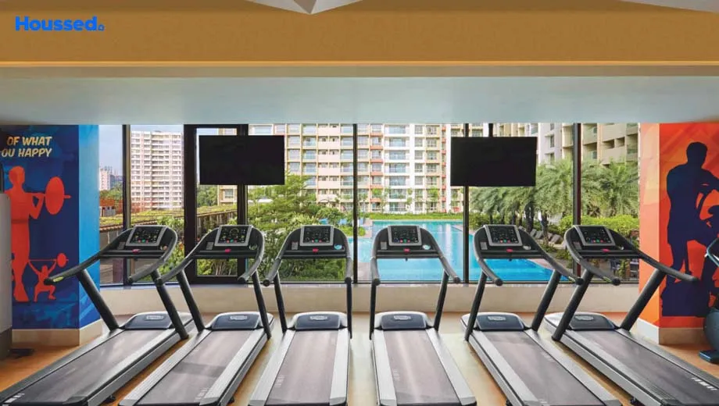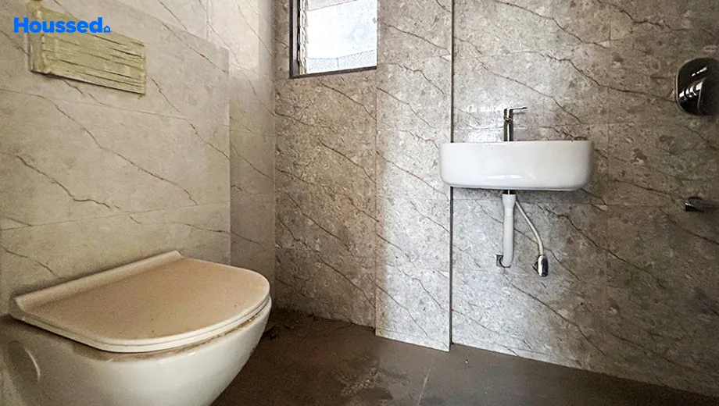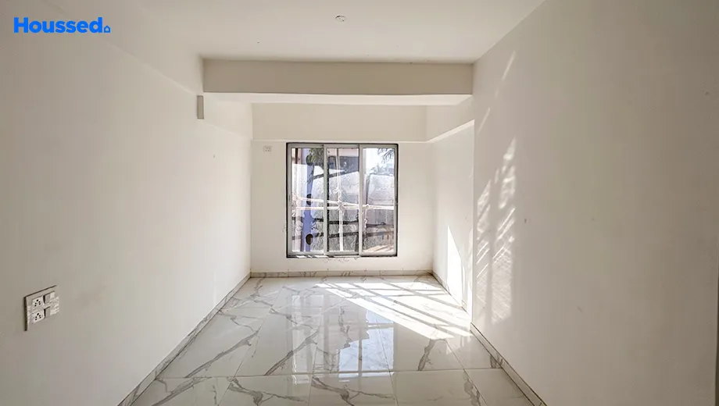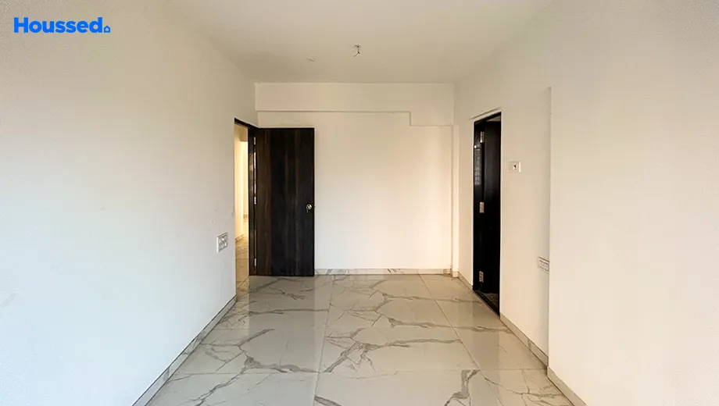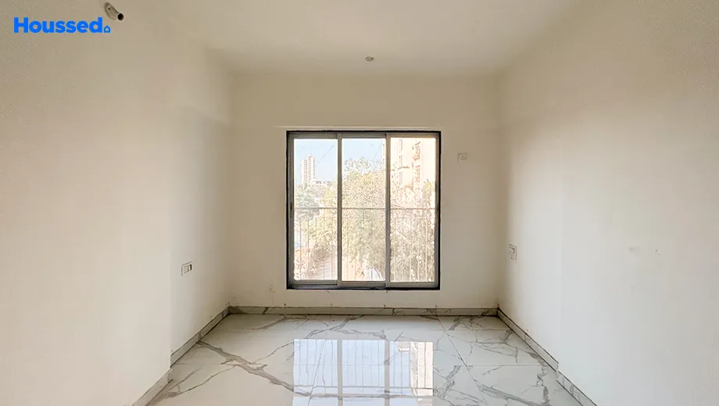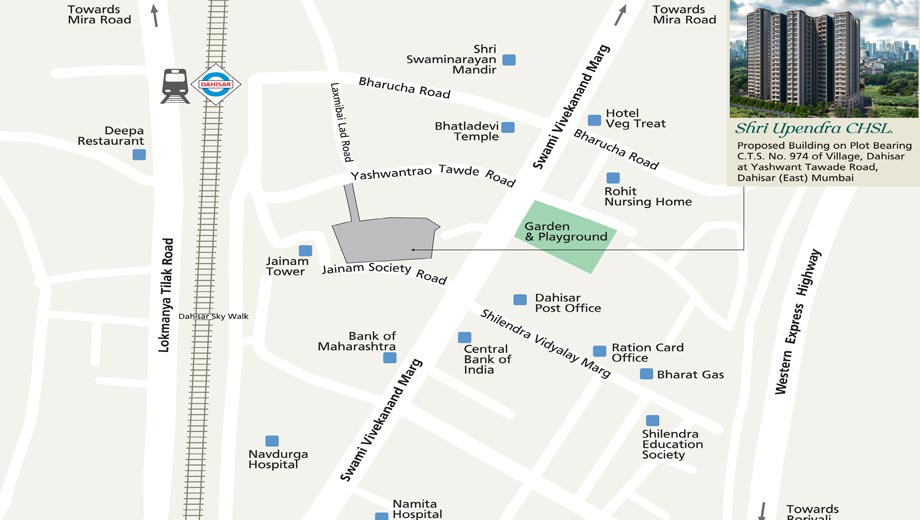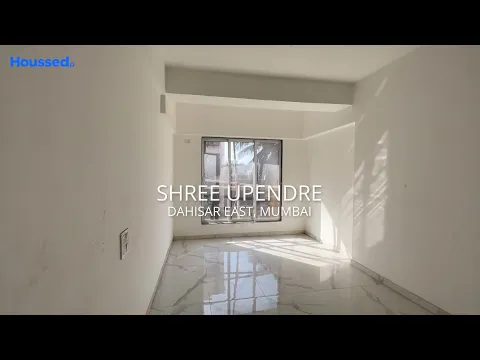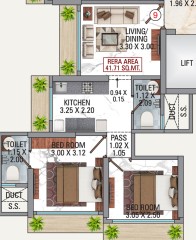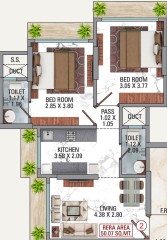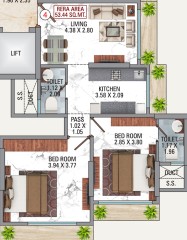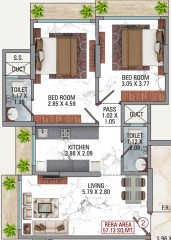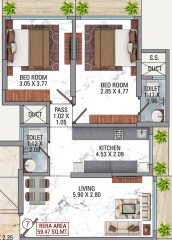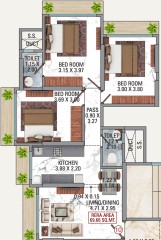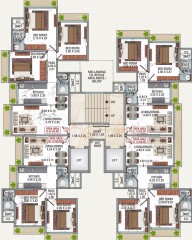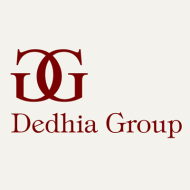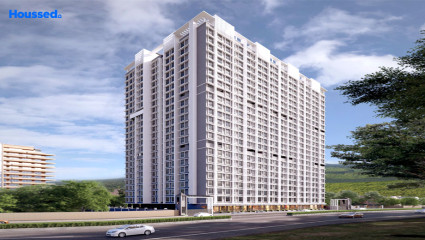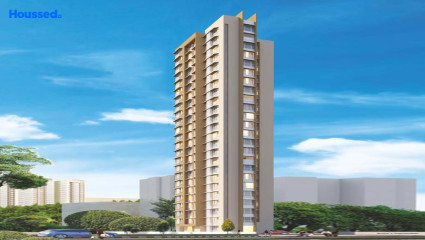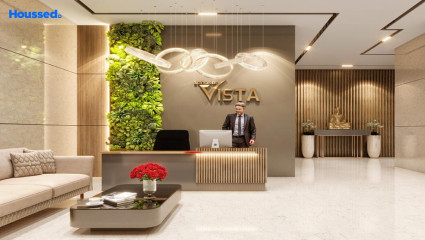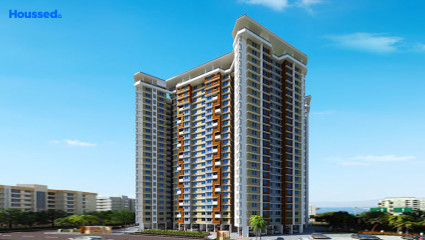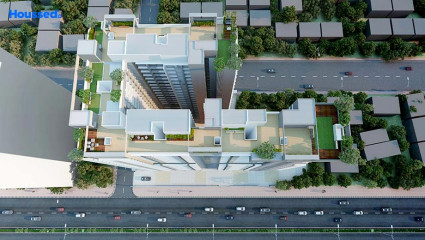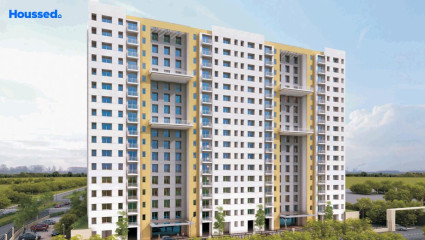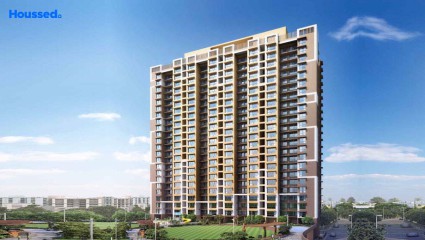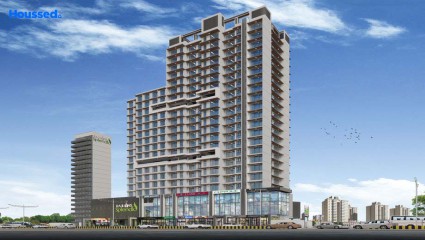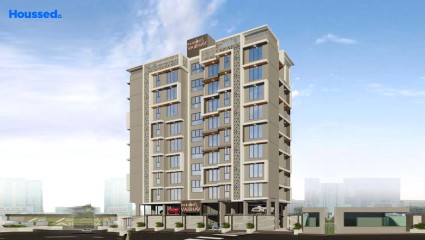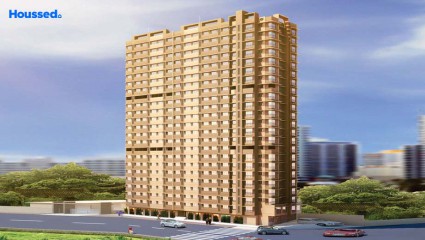Dedhia Shri Upendra
₹ 95 L - 1.7 Cr
Property Overview
- 1, 2, 3 BHKConfiguration
- 390 - 750 Sq ftCarpet Area
- NewStatus
- December 2026Rera Possession
- 228 UnitsNumber of Units
- 18 FloorsNumber of Floors
- 3 TowersTotal Towers
- 1.16 AcresTotal Area
Key Features of Dedhia Shri Upendra
- Lifestyle Amenities.
- Sustainable Living.
- 24-Hour CCTV Surveillance.
- Masterpiece Elevation.
- Strategic Location.
- Hassle-Free Connectivity.
About Property
The Shri Upendra is a remarkable new residential development by Dedhia Group, located in the most demanded neighbourhood of Dahisar (East), Mumbai. With easy access to the Western Express Highway and Dahisar Station, residents will enjoy seamless travel from the city's significant landmarks.
This project is a perfect blend of modern facilities and comfort. Each home is thoughtfully designed and equipped with all the latest amenities to ensure residents' comfortable and convenient lifestyles. The community is surrounded by important services such as temples, banks, and hospitals, making it a prime location for families and individuals.
With spacious and elegantly designed homes, residents will have ample space to create lasting memories with their loved ones. The peaceful and serene atmosphere of the community provides a perfect escape from the hustle and bustle of city life. Get the keys to your happiness and security with homes at Shri Upendra.
Configuration in Dedhia Shri Upendra
Carpet Area
448 sq.ft.
Price
₹ 95 L
Carpet Area
538 sq.ft.
Price
₹ 1.19 Cr
Carpet Area
575 sq.ft.
Price
₹ 1.27 Cr
Carpet Area
614 sq.ft.
Price
₹ 1.35 Cr
Carpet Area
639 sq.ft.
Price
₹ 1.42 Cr
Carpet Area
749 sq.ft.
Price
₹ 1.66 Cr
Dedhia Shri Upendra Amenities
Convenience
- Parking and transportation
- Society Office
- Convenience Store
- Power Back Up
- Solar Power
- Meditation Zone
- Children Playing Zone
- Senior Citizen Sitting Area
- Senior Citizens' Walking Track
Sports
- Gymnasium
- Kids Play Area
- Indoor Games
- Multipurpose Play Court
- Jogging Track
- Cycle Track
Leisure
- Indoor Games And Activities
- Vastu-compliant designs
- Nature Walkway
- Community Club
- Indoor Kids' Play Area
Safety
- Cctv Surveillance
- Entrance Gate With Security
- Fire Fighting System
- 24/7 Security
- Access Controlled Lift
Environment
- Drip Irrigation System
- Rainwater Harvesting
- Themed Landscape Garden
- Eco Life
Home Specifications
Interior
- Multi-stranded cables
- Laminated Flush Doors
- Modular kitchen
- Premium sanitary and CP fittings
- Aluminium sliding windows
- Vitrified tile flooring
- Storage water heater
- Gas Leak Detector
- False Ceiling
- Concealed Electrification
- Concealed Plumbing
Explore Neighbourhood
4 Hospitals around your home
Ashok Hospital
Pragati Multispeciality Hospital
Anand Multi Speciality Hospital
Samarpan hospital Dahisar
4 Restaurants around your home
Spicy Mumbai
Domino's Pizza
The Happiness Factory
Sai Sannidhi Restaurant & Bar
4 Schools around your home
St. Mary's High School
Vidya Bhushan Junior College
Singapore International School
St Thomas High School
4 Shopping around your home
Skechers Factory
Pantaloons
Thakur Mall
Decathlon
Map Location Dedhia Shri Upendra
 Loan Emi Calculator
Loan Emi Calculator
Loan Amount (INR)
Interest Rate (% P.A.)
Tenure (Years)
Monthly Home Loan EMI
Principal Amount
Interest Amount
Total Amount Payable
Dedhia Group
Dedhia Group understand that purchasing a home is one of the most significant investments one can make in their lifetime, so they take great pride in their work to ensure their customers' investment is worth every penny. Dedhia Group believe that their customer satisfaction is the ultimate measure of its success.
The team of experienced professionals is dedicated to ensuring that every aspect of their projects, from the design and construction to customer service, is of the highest standard. The Shri Upendra Project is a testament to Dedhia Group commitment to providing the highest quality of living to their customers.
Ongoing Projects
2Completed Project
1Total Projects
3
FAQs
What is the Price Range in Dedhia Shri Upendra?
₹ 95 L - 1.7 Cr
Does Dedhia Shri Upendra have any sports facilities?
Dedhia Shri Upendra offers its residents Gymnasium, Kids Play Area, Indoor Games, Multipurpose Play Court, Jogging Track, Cycle Track facilities.
What security features are available at Dedhia Shri Upendra?
Dedhia Shri Upendra hosts a range of facilities, such as Cctv Surveillance, Entrance Gate With Security, Fire Fighting System, 24/7 Security, Access Controlled Lift to ensure all the residents feel safe and secure.
What is the location of the Dedhia Shri Upendra?
The location of Dedhia Shri Upendra is Dahisar East, Mumbai.
Where to download the Dedhia Shri Upendra brochure?
The brochure is the best way to get detailed information regarding a project. You can download the Dedhia Shri Upendra brochure here.
What are the BHK configurations at Dedhia Shri Upendra?
There are 2 BHK, 3 BHK in Dedhia Shri Upendra.
Is Dedhia Shri Upendra RERA Registered?
Yes, Dedhia Shri Upendra is RERA Registered. The Rera Number of Dedhia Shri Upendra is P51800013142.
What is Rera Possession Date of Dedhia Shri Upendra?
The Rera Possession date of Dedhia Shri Upendra is December 2026
How many units are available in Dedhia Shri Upendra?
Dedhia Shri Upendra has a total of 228 units.
What flat options are available in Dedhia Shri Upendra?
Dedhia Shri Upendra offers 2 BHK flats in sizes of 448 sqft , 538 sqft , 575 sqft , 614 sqft , 639 sqft , 3 BHK flats in sizes of 749 sqft
How much is the area of 2 BHK in Dedhia Shri Upendra?
Dedhia Shri Upendra offers 2 BHK flats in sizes of 448 sqft, 538 sqft, 575 sqft, 614 sqft, 639 sqft.
How much is the area of 3 BHK in Dedhia Shri Upendra?
Dedhia Shri Upendra offers 3 BHK flats in sizes of 749 sqft.
What is the price of 2 BHK in Dedhia Shri Upendra?
Dedhia Shri Upendra offers 2 BHK of 448 sqft at Rs. 95 L, 538 sqft at Rs. 1.19 Cr, 575 sqft at Rs. 1.27 Cr, 614 sqft at Rs. 1.35 Cr, 639 sqft at Rs. 1.42 Cr
What is the price of 3 BHK in Dedhia Shri Upendra?
Dedhia Shri Upendra offers 3 BHK of 749 sqft at Rs. 1.66 Cr
Top Projects in Dahisar East
- NL Aryavarta
- Laxmi Vishwa Vihang Heights
- Sahakar Shivangan
- Mohini Zen Vrindavan
- Raj Rudraksha
- Je & Vee Vishwanath
- Marble Heights
- Rajhans Splendid
- Oyster Celestial Living
- Roswalt Ray
- Mohini Zen 11
- Northern Hills
- Vishnu Phase 1
- A&O Realty Eminente
- Crescent Sky Heights
- V3 Shiv Parbat
- Sadguru Avenue
- Sahakar Vista
- Rajhans Vaibhav
- Dedhia Shri Upendra
- Lodha Casa Essenza
- Northern Heights
- Chandak Nishchay
- Je & Vee Kedarnath
- Dynamix Avanya
© 2023 Houssed Technologies Pvt Ltd. All rights reserved.

