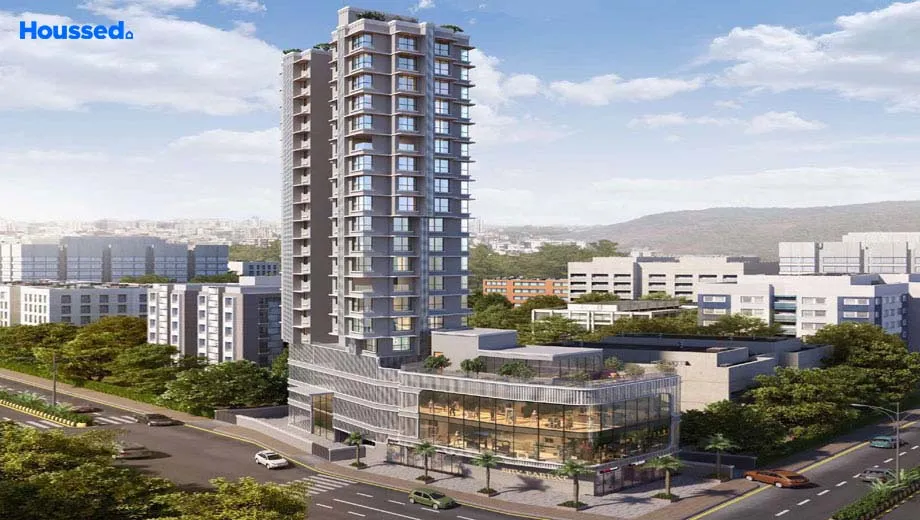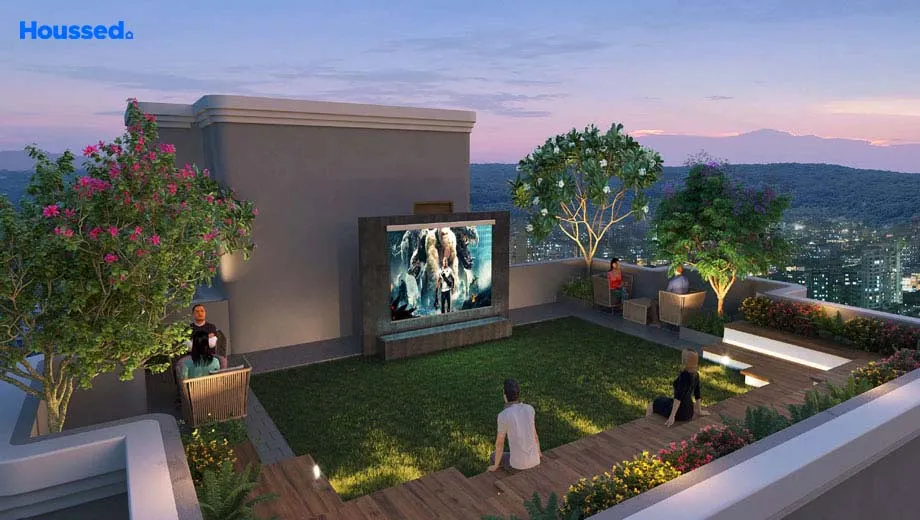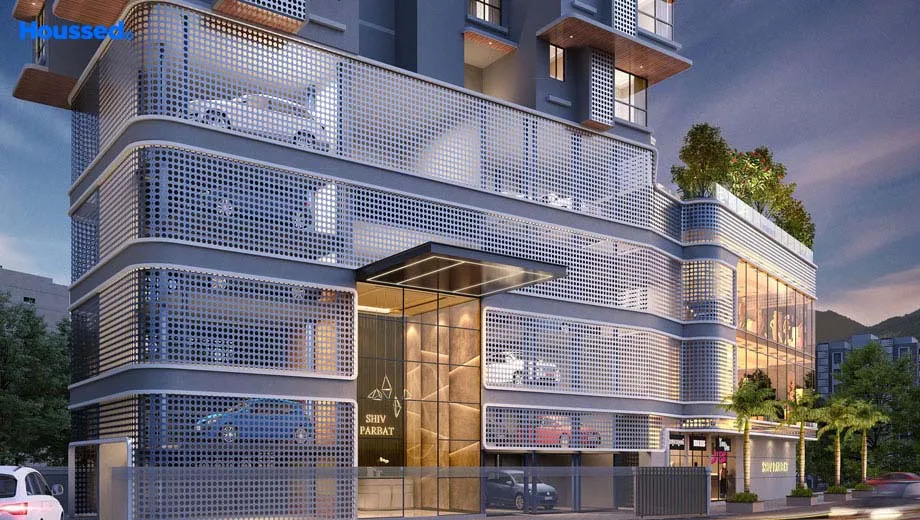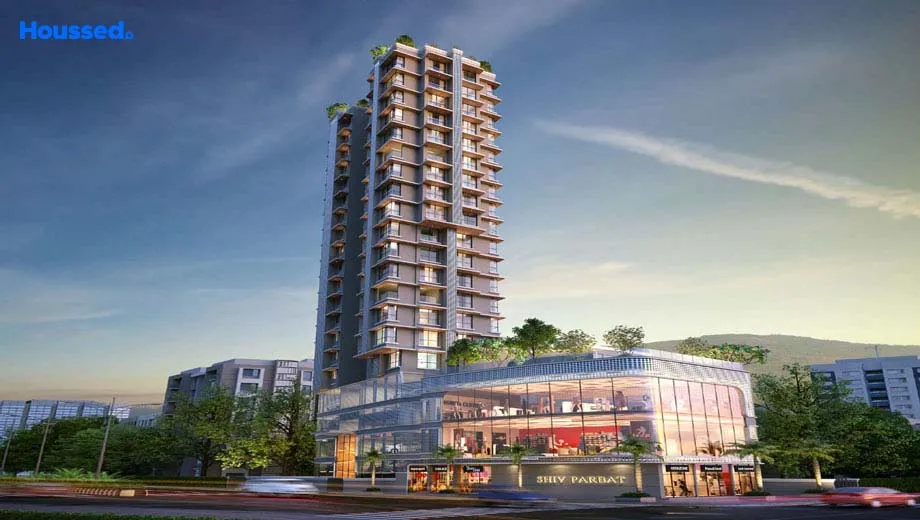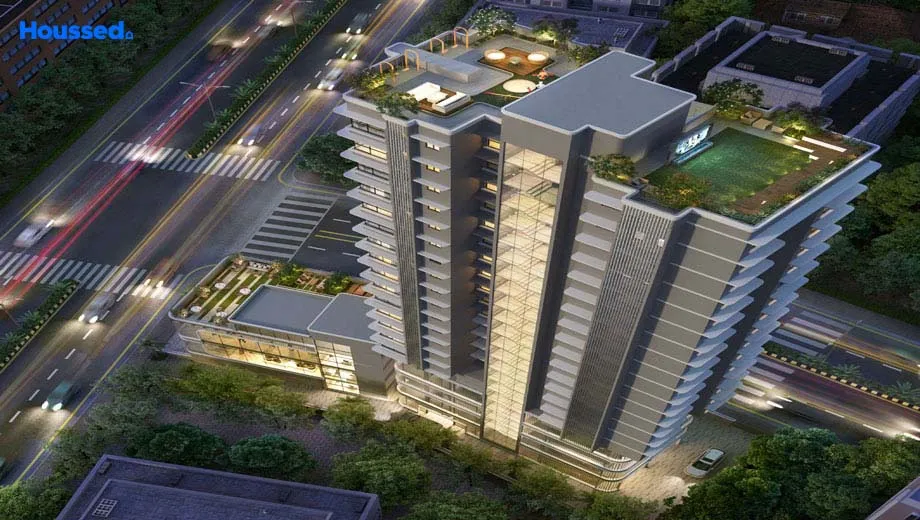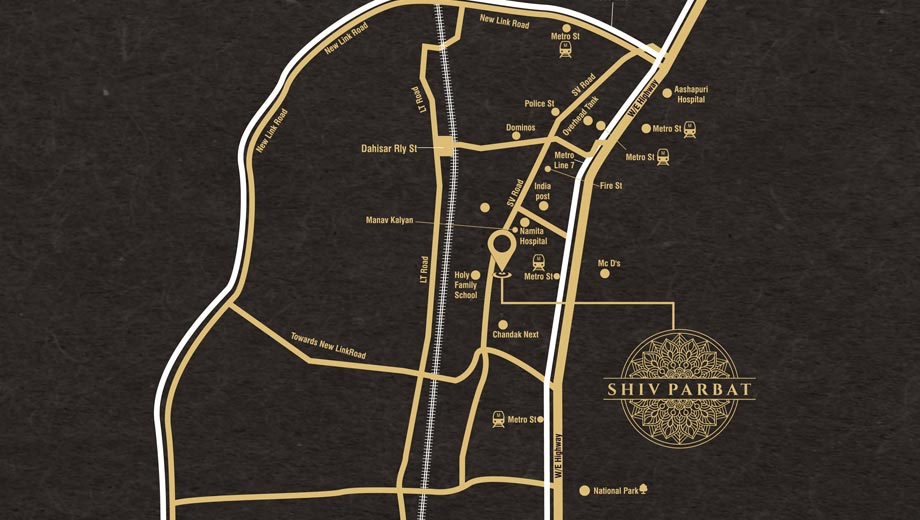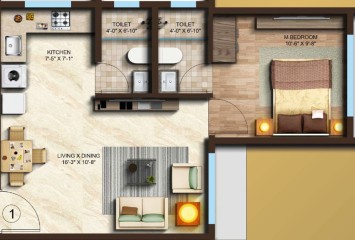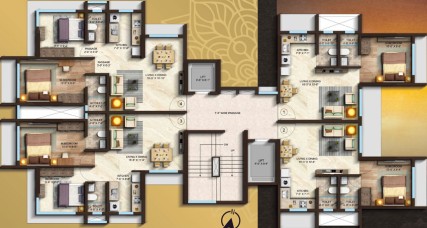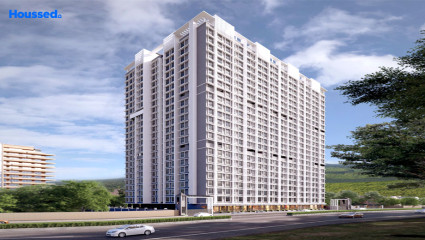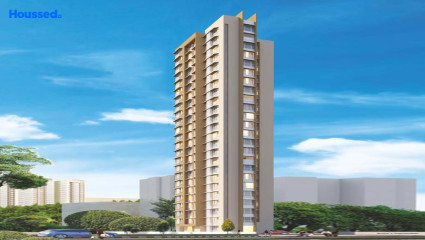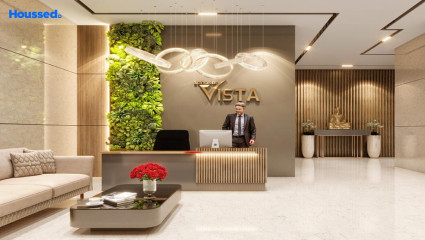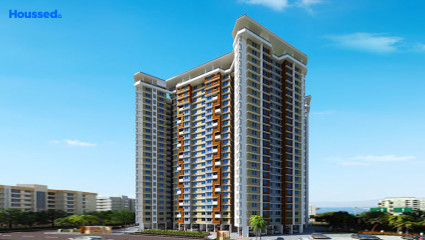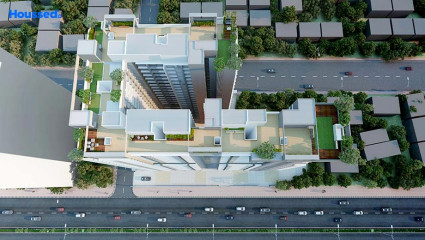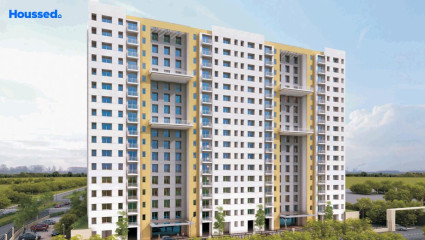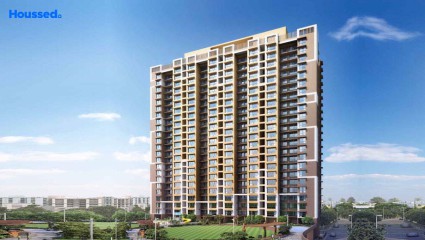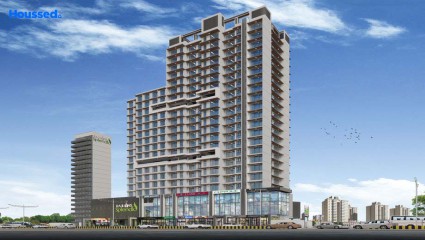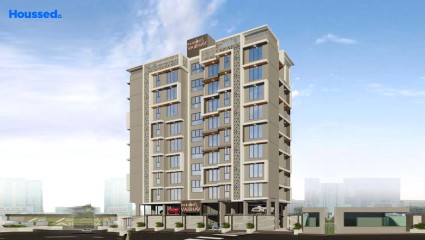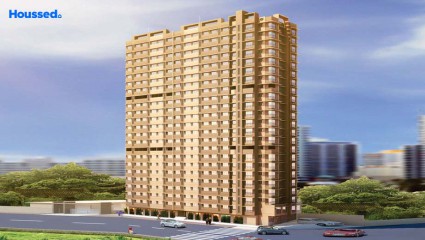V3 Shiv Parbat
₹ 80 L - 90 L
Property Overview
- 1 BHKConfiguration
- 390 - 40 Sq ftCarpet Area
- NewStatus
- March 2027Rera Possession
- 56 UnitsNumber of Units
- 16 FloorsNumber of Floors
- 2 TowersTotal Towers
- 0.27 AcresTotal Area
Key Features of V3 Shiv Parbat
- Blend Of Business & Lifestyle.
- Grand Entrance Lobby.
- Solar System.
- Open Air Theatre.
- Co Working Space.
- Fingerprint Access System.
About Property
Shiv Parbat is a modern and well-planned project located in the heart of Dahisar East, Mumbai. Enjoy a convenient and contemporary lifestyle with all amenities at your doorstep. V3 Partners is the developer of this exquisite project. They priorities values and ethics, ensuring you receive a great home at a great price.
Shiv Parbat provides top-notch amenities, such as a gymnasium, video door security, 24x7 water supply, sewage treatment plant, and much more, to cater to all your needs and ensure a comfortable living experience. The project also boasts beautiful landscaping and tree planting, water conservation through rainwater harvesting, and solid waste management and disposal, ensuring that your home is eco-friendly.
Dahisar East is a prime location in Mumbai, and Shiv Parbat is ideally situated, with all conveniences easily accessible. There are ample entertainment, shopping, and dining options in the vicinity. Plus, the project has excellent security measures such as CCTV and fire sprinklers, ensuring safety.
Configuration in V3 Shiv Parbat
V3 Shiv Parbat Amenities
Convenience
- Parking and transportation
- Multipurpose Hall
- Society Office
- Convenience Store
- Power Back Up
- Solar Power
- Meditation Zone
- Children Playing Zone
- Senior Citizen Sitting Area
- Senior Citizens' Walking Track
Sports
- Gymnasium
- Kids Play Area
- Indoor Games
- Multipurpose Play Court
- Jogging Track
- Cycle Track
Leisure
- Indoor Kids' Play Area
- Indoor Games And Activities
- Vastu-compliant designs
- Open Theatre
- Nature Walkway
- Community Club
Safety
- Cctv Surveillance
- Entrance Gate With Security
- Fire Fighting System
- Access Controlled Lift
Environment
- Eco Life
- Drip Irrigation System
- Rainwater Harvesting
- Mo Sewage Treatment Plant
Home Specifications
Interior
- Multi-stranded cables
- Marble flooring
- Modular kitchen
- Premium sanitary and CP fittings
- Vitrified tile flooring
- Stainless steel sink
- Anti-skid Ceramic Tiles
- Concealed Electrification
- Concealed Plumbing
Explore Neighbourhood
4 Hospitals around your home
Pragati Multispeciality Hospital
Anand Multi Speciality Hospital
Samarpan hospital Dahisar
Ashok Hospital
4 Restaurants around your home
Spicy Mumbai
Domino's Pizza
The Happiness Factory
Sai Sannidhi Restaurant & Bar
4 Schools around your home
St. Mary's High School
Vidya Bhushan Junior College
Singapore International School
St Thomas High School
4 Shopping around your home
Nike Factory Store
Pantaloons
Thakur Mall
D Mart
Map Location V3 Shiv Parbat
 Loan Emi Calculator
Loan Emi Calculator
Loan Amount (INR)
Interest Rate (% P.A.)
Tenure (Years)
Monthly Home Loan EMI
Principal Amount
Interest Amount
Total Amount Payable
V3 Partners
V3 Partners, a Mumbai-based developer established in 2009, focuses solely on society redevelopment in the Mumbai Metropolitan Region. The company boasts an impressive portfolio of completed and ongoing projects, including Shiv Parbat and Bhagvan Residency. V3 Partners prides itself on a strong foundation of high business ethics, optimized planning, marquee architecture, the latest construction techniques, smooth management, timely delivery, and, most importantly, customer satisfaction.
With four finished projects, 83 happy customers, 50,000 built-up sqft delivered, and 309,000 built-up sqft. proposed, V3 Partners offers a whole bouquet of the scope of work under one umbrella.
Ongoing Projects
2Upcoming Projects
1Completed Project
4Total Projects
7
FAQs
What is the Price Range in V3 Shiv Parbat?
₹ 80 L - 90 L
Does V3 Shiv Parbat have any sports facilities?
V3 Shiv Parbat offers its residents Gymnasium, Kids Play Area, Indoor Games, Multipurpose Play Court, Jogging Track, Cycle Track facilities.
What security features are available at V3 Shiv Parbat?
V3 Shiv Parbat hosts a range of facilities, such as Cctv Surveillance, Entrance Gate With Security, Fire Fighting System, Access Controlled Lift to ensure all the residents feel safe and secure.
What is the location of the V3 Shiv Parbat?
The location of V3 Shiv Parbat is Dahisar East, Mumbai.
Where to download the V3 Shiv Parbat brochure?
The brochure is the best way to get detailed information regarding a project. You can download the V3 Shiv Parbat brochure here.
What are the BHK configurations at V3 Shiv Parbat?
There are 1 BHK in V3 Shiv Parbat.
Is V3 Shiv Parbat RERA Registered?
Yes, V3 Shiv Parbat is RERA Registered. The Rera Number of V3 Shiv Parbat is P51800045822.
What is Rera Possession Date of V3 Shiv Parbat?
The Rera Possession date of V3 Shiv Parbat is March 2027
How many units are available in V3 Shiv Parbat?
V3 Shiv Parbat has a total of 56 units.
What flat options are available in V3 Shiv Parbat?
V3 Shiv Parbat offers 1 BHK flats in sizes of 394 sqft
How much is the area of 1 BHK in V3 Shiv Parbat?
V3 Shiv Parbat offers 1 BHK flats in sizes of 394 sqft.
What is the price of 1 BHK in V3 Shiv Parbat?
V3 Shiv Parbat offers 1 BHK of 394 sqft at Rs. 85 L
Top Projects in Dahisar East
- Rajhans Splendid
- Rajhans Vaibhav
- Sahakar Vista
- Oyster Celestial Living
- Vishnu Phase 1
- Northern Heights
- Marble Heights
- Sahakar Shivangan
- Crescent Sky Heights
- Raj Rudraksha
- Mohini Zen Vrindavan
- V3 Shiv Parbat
- Dedhia Shri Upendra
- Dynamix Avanya
- NL Aryavarta
- Northern Hills
- Je & Vee Kedarnath
- Je & Vee Vishwanath
- Mohini Zen 11
- Chandak Nishchay
- Laxmi Vishwa Vihang Heights
- Roswalt Ray
- Lodha Casa Essenza
- A&O Realty Eminente
- Sadguru Avenue
© 2023 Houssed Technologies Pvt Ltd. All rights reserved.

