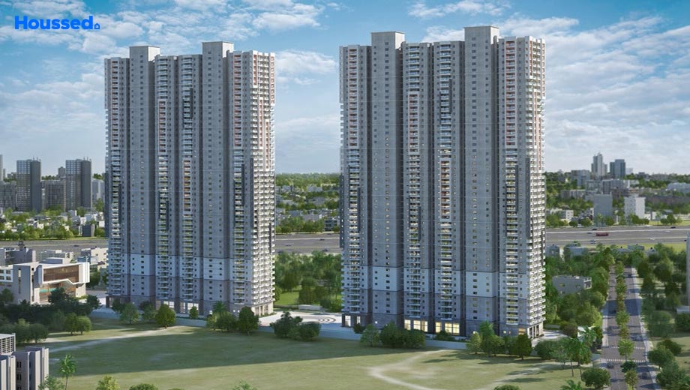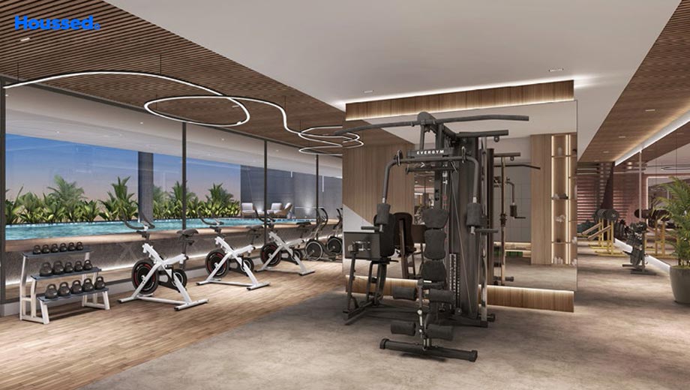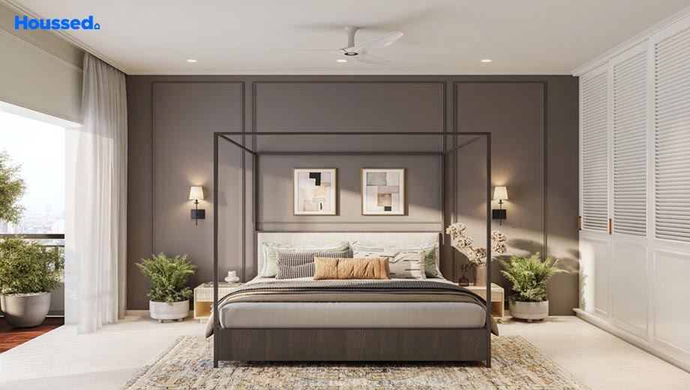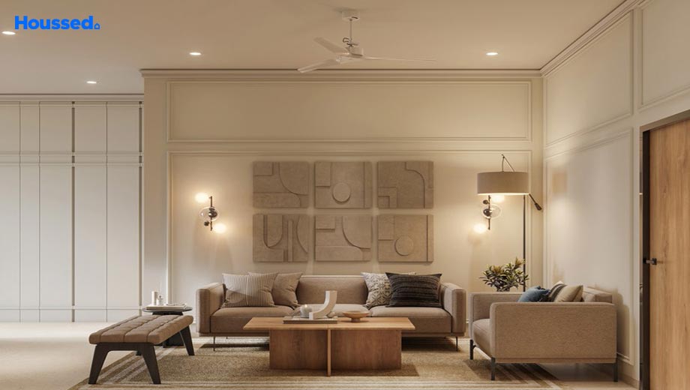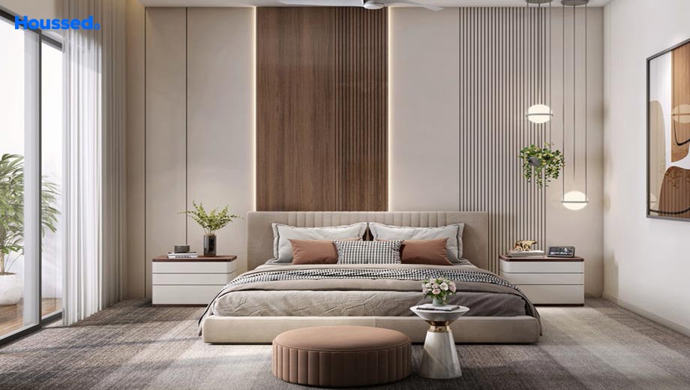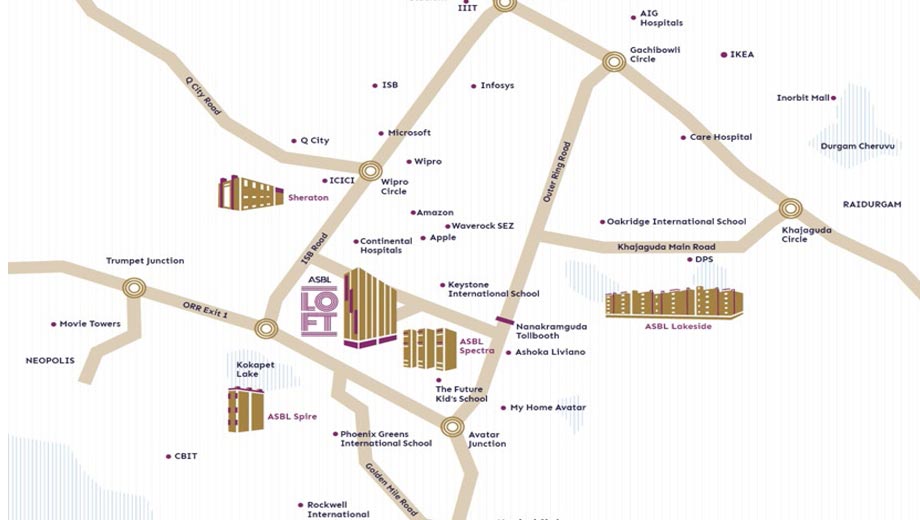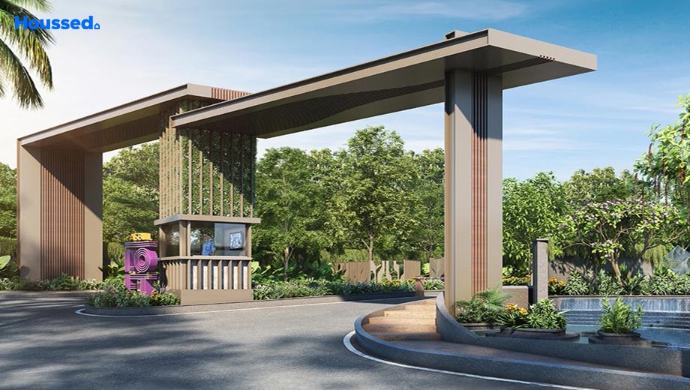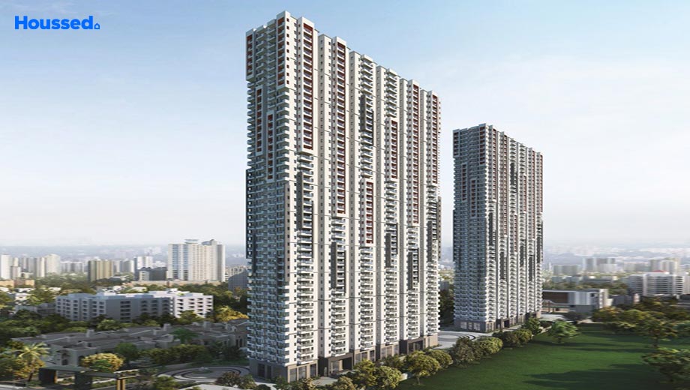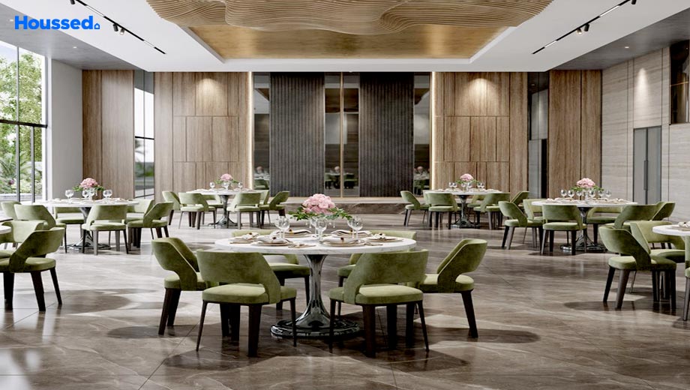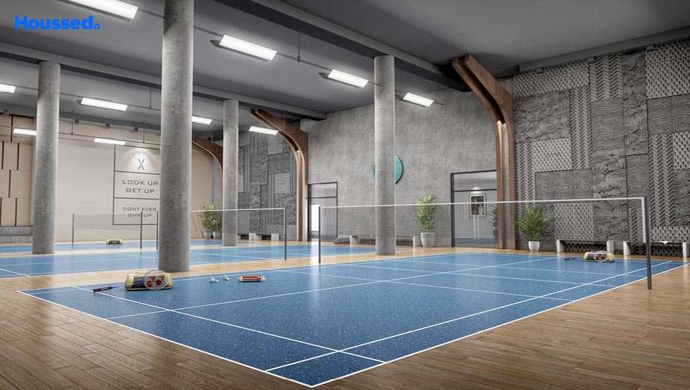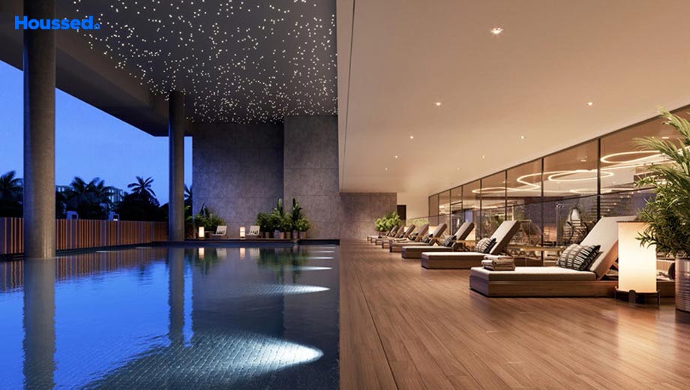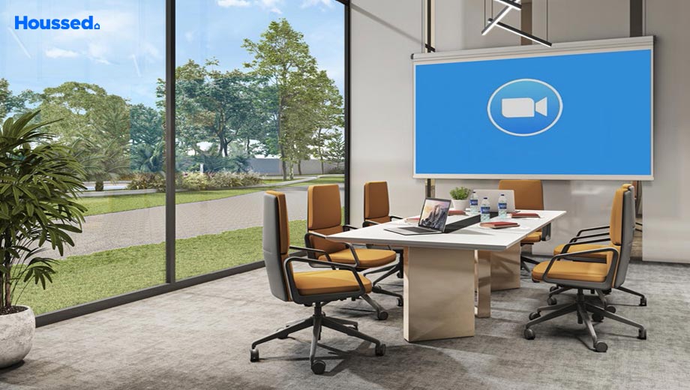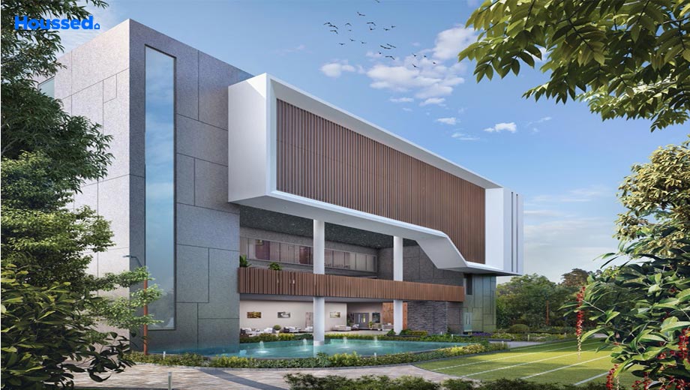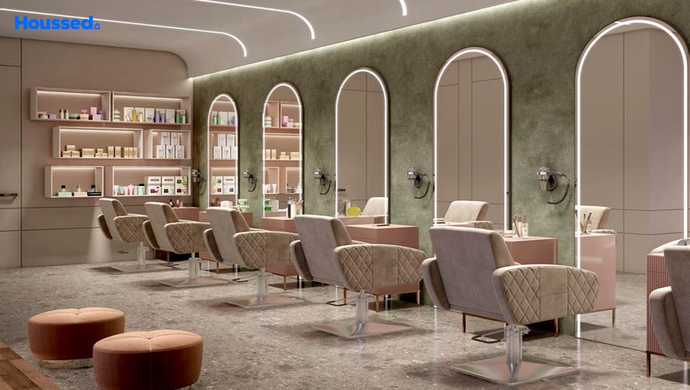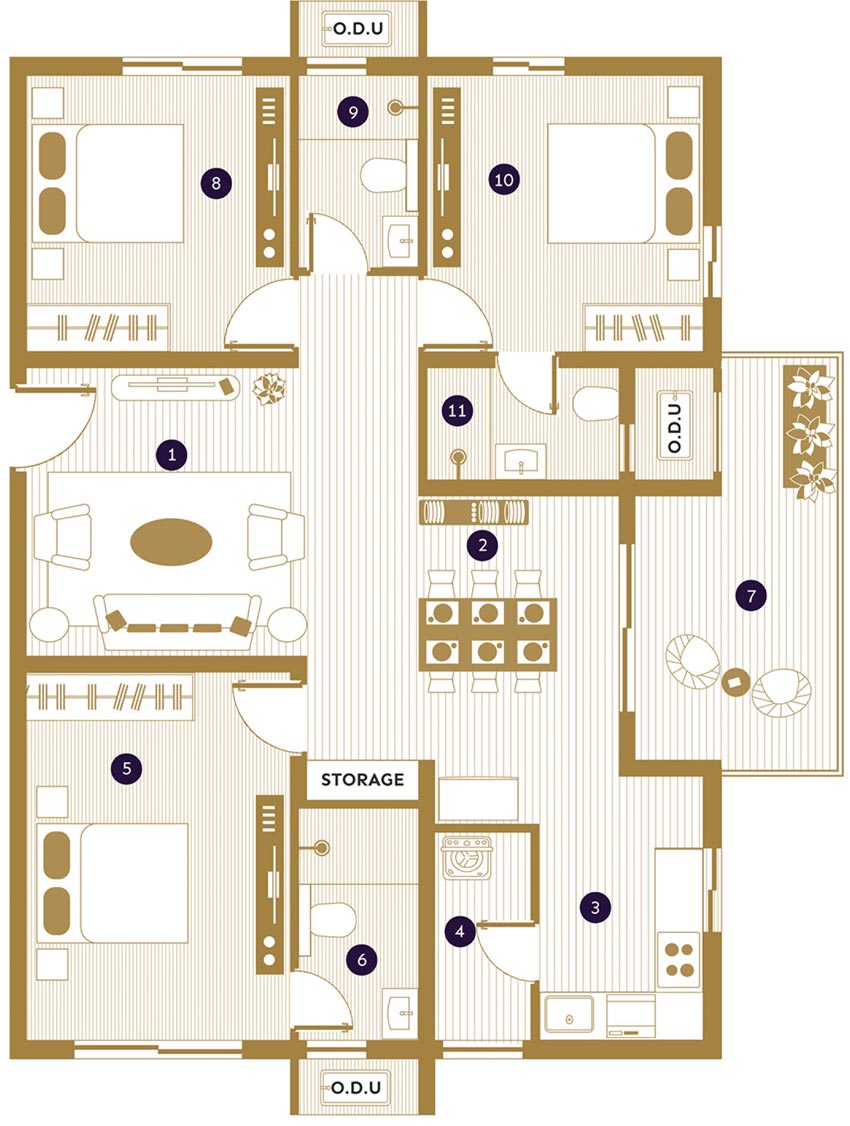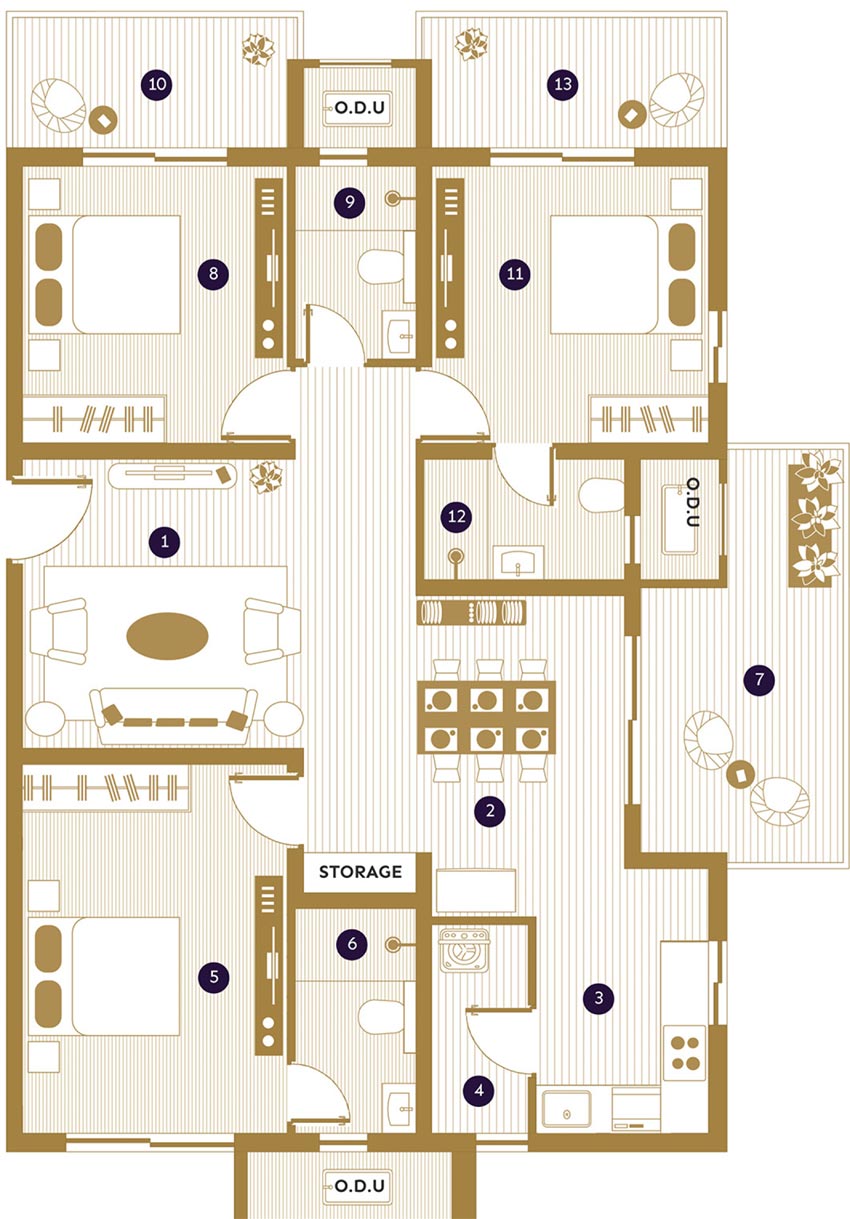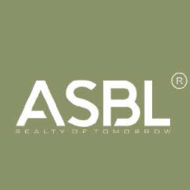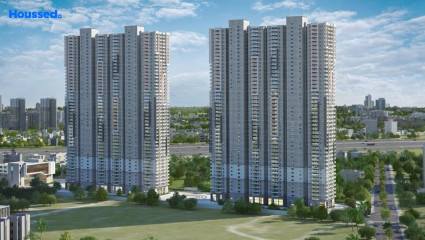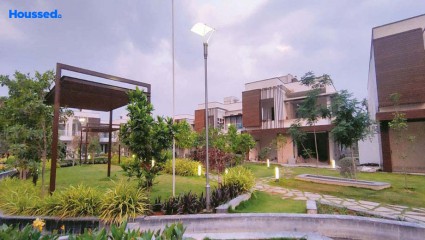ASBL Loft
₹ 1.5 Cr - 1.7 Cr
Property Overview
- 3 BHKConfiguration
- 1690 - 1870 Sq ftSuper Built Up Area
- LaunchStatus
- June 2029Rera Possession
- 180 UnitsNumber of Units
- 45 FloorsNumber of Floors
- 2 TowersTotal Towers
- 4.92 AcresTotal Area
Key Features of ASBL Loft
- Serene Ambiance .
- Modern Living.
- Prime Location.
- Convenient Access.
- Comfort & Conveniences.
- Spacious Interiors.
About Property
ASBL Loft, situated in Hyderabad, stands as a distinguished residential project by ASBL. Offering affordability without compromising on luxury, this development caters to families seeking comfort and convenience. Nestled within a secure gated community, ASBL Loft presents a tranquil environment coupled with modern amenities, ensuring a high standard of living.
Its strategic location enhances its appeal, with close proximity to educational institutions, commercial hubs, entertainment venues, medical facilities, and other essential services. Residents enjoy easy access to a spectrum of amenities, fostering a seamless blend of work and leisure. ASBL Loft not only promises a contemporary lifestyle but also serves as a prudent long-term investment, thanks to its desirable location and comprehensive infrastructure.
With a commitment to providing a harmonious living experience, ASBL Loft offers an ideal balance of affordability, accessibility, and quality. Whether for personal residence or investment purposes, this project embodies the essence of modern urban living, making it a compelling choice for discerning homebuyers in Hyderabad.
Configuration in ASBL Loft
Super Built Up Area
1695 sq.ft.
Price
₹ 1.53 Cr
Super Built Up Area
1870 sq.ft.
Price
₹ 1.68 Cr
ASBL Loft Amenities
Convenience
- Children Playing Zone
- Senior Citizen Sitting Area
- Senior Citizens' Walking Track
- Parking and transportation
- Clubhouse
- Multipurpose Hall
- Society Office
- 24X7 Water Supply
- Gazebo
- Intercom Facility
- Convenience Store
- Solar Power
- Reflexology Path
- Meditation Zone
Sports
- Kids Play Area
- Indoor Games
- Basketball Court
- Jogging Track
- Cycle Track
- Badminton Court
- Gymnasium
Leisure
- Vastu-compliant designs
- Nature Walkway
- Community Club
- Indoor Kids' Play Area
- Indoor Games And Activities
- Amphitheatre
Safety
- Reserved Parking
- Cctv Surveillance
- Entrance Gate With Security
- Fire Fighting System
- Earthquake-resistant
- 24/7 Security
Environment
- Rainwater Harvesting
- Mo Sewage Treatment Plant
- Eco Life
- Drip Irrigation System
Home Specifications
Interior
- Multi-stranded cables
- Dado Tiles
- Marble flooring
- Laminated Flush Doors
- Modular kitchen
- Premium sanitary and CP fittings
- Vitrified tile flooring
- Stainless steel sink
- Anti-skid Ceramic Tiles
- Concealed Electrification
- Concealed Plumbing
Explore Neighbourhood
4 Hospitals around your home
Freedom Clinics
vislon Hospital
Aaron Hospital 24 Hrs
Vicinity Clinics
4 Restaurants around your home
Kohinoor Restaurant
C V R Pan Shop
Shiva Tiffins
Dessi Cuppa
4 Schools around your home
Silver Oaks International School
Pallavi International School
Sloka The Global School
Rockwell International School
4 Shopping around your home
Ahmed Fashion Store
Sri Lalitha Sarees And Fancy A
Acne Jeans
Jockey Exclusive Store
Map Location ASBL Loft
 Loan Emi Calculator
Loan Emi Calculator
Loan Amount (INR)
Interest Rate (% P.A.)
Tenure (Years)
Monthly Home Loan EMI
Principal Amount
Interest Amount
Total Amount Payable
ASBL Group
Ashoka Builders India Private Limited (ASBL) is a dynamic and rapidly growing real estate development company in Hyderabad. They have earned a reputation for delivering projects with credibility, transparency, and quality that meet the expectations of discerning customers.
One of their notable projects is ASBL Springs, a luxurious residential complex that offers modern living spaces and world-class amenities. Designed to provide residents with the ultimate comfort and convenience, ASBL Springs is a testament to ASBL's commitment to excellence.
Overall, ASBL is a leading developer in Hyderabad that strives to cross the expectations of its customers by delivering projects that are at par with international standards.
Ongoing Projects
2Completed Project
1Total Projects
3
FAQs
What is the Price Range in ASBL Loft?
₹ 1.5 Cr - 1.7 Cr
Does ASBL Loft have any sports facilities?
ASBL Loft offers its residents Kids Play Area, Indoor Games, Basketball Court, Jogging Track, Cycle Track, Badminton Court, Gymnasium facilities.
What security features are available at ASBL Loft?
ASBL Loft hosts a range of facilities, such as Reserved Parking, Cctv Surveillance, Entrance Gate With Security, Fire Fighting System, Earthquake-resistant, 24/7 Security to ensure all the residents feel safe and secure.
What is the location of the ASBL Loft?
The location of ASBL Loft is Gandipet, Hyderabad.
Where to download the ASBL Loft brochure?
The brochure is the best way to get detailed information regarding a project. You can download the ASBL Loft brochure here.
What are the BHK configurations at ASBL Loft?
There are 3 BHK in ASBL Loft.
Is ASBL Loft RERA Registered?
Yes, ASBL Loft is RERA Registered. The Rera Number of ASBL Loft is P02400006761.
What is Rera Possession Date of ASBL Loft?
The Rera Possession date of ASBL Loft is June 2029
How many units are available in ASBL Loft?
ASBL Loft has a total of 180 units.
What flat options are available in ASBL Loft?
ASBL Loft offers 3 BHK flats in sizes of 1695 sqft , 1870 sqft
How much is the area of 3 BHK in ASBL Loft?
ASBL Loft offers 3 BHK flats in sizes of 1695 sqft, 1870 sqft.
What is the price of 3 BHK in ASBL Loft?
ASBL Loft offers 3 BHK of 1695 sqft at Rs. 1.53 Cr, 1870 sqft at Rs. 1.68 Cr
Top Projects in Gandipet
© 2023 Houssed Technologies Pvt Ltd. All rights reserved.

