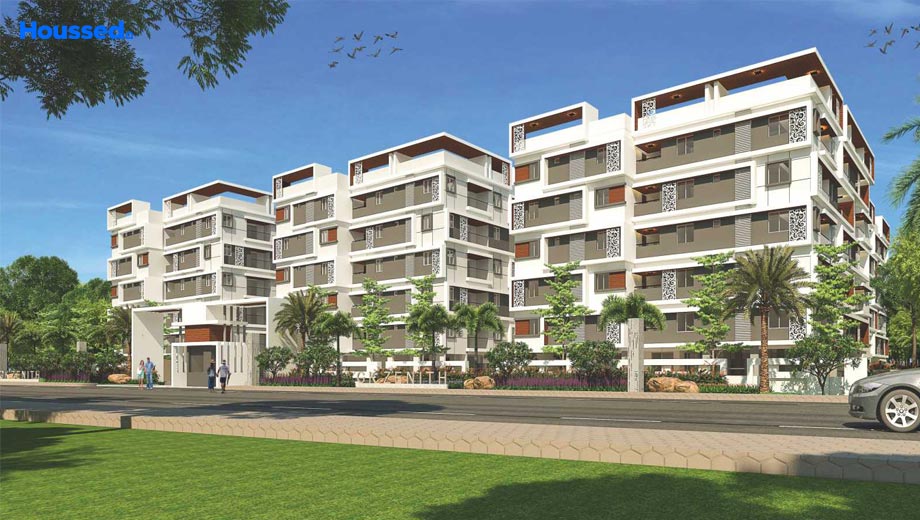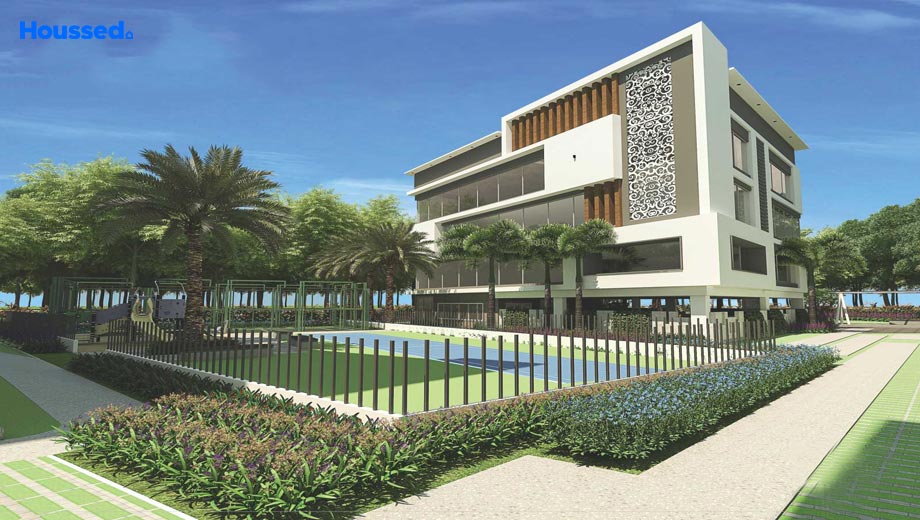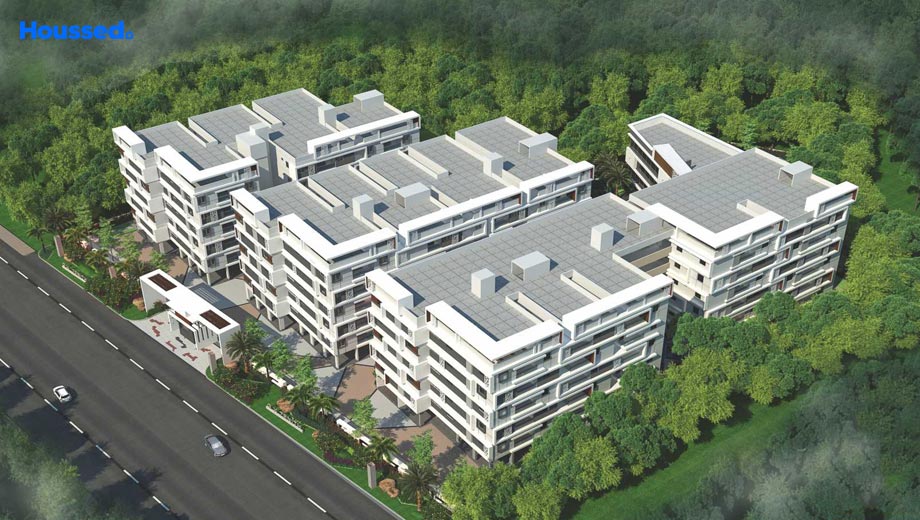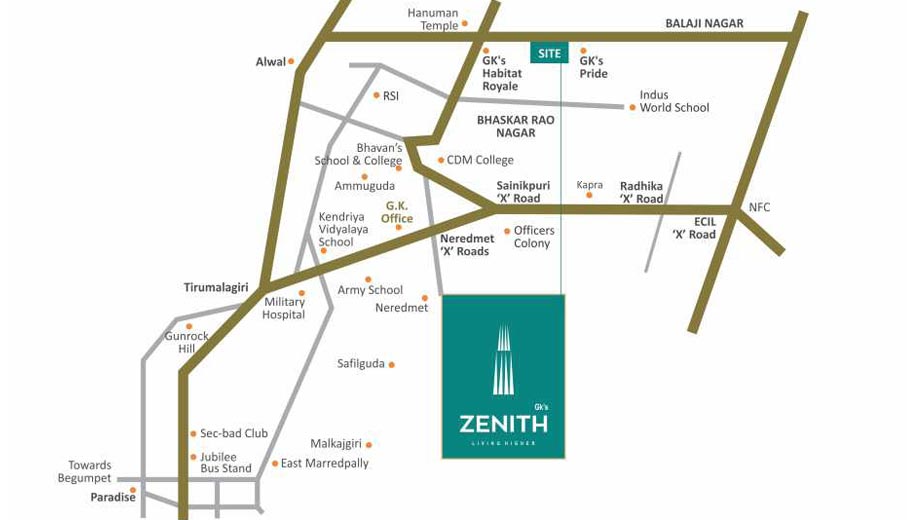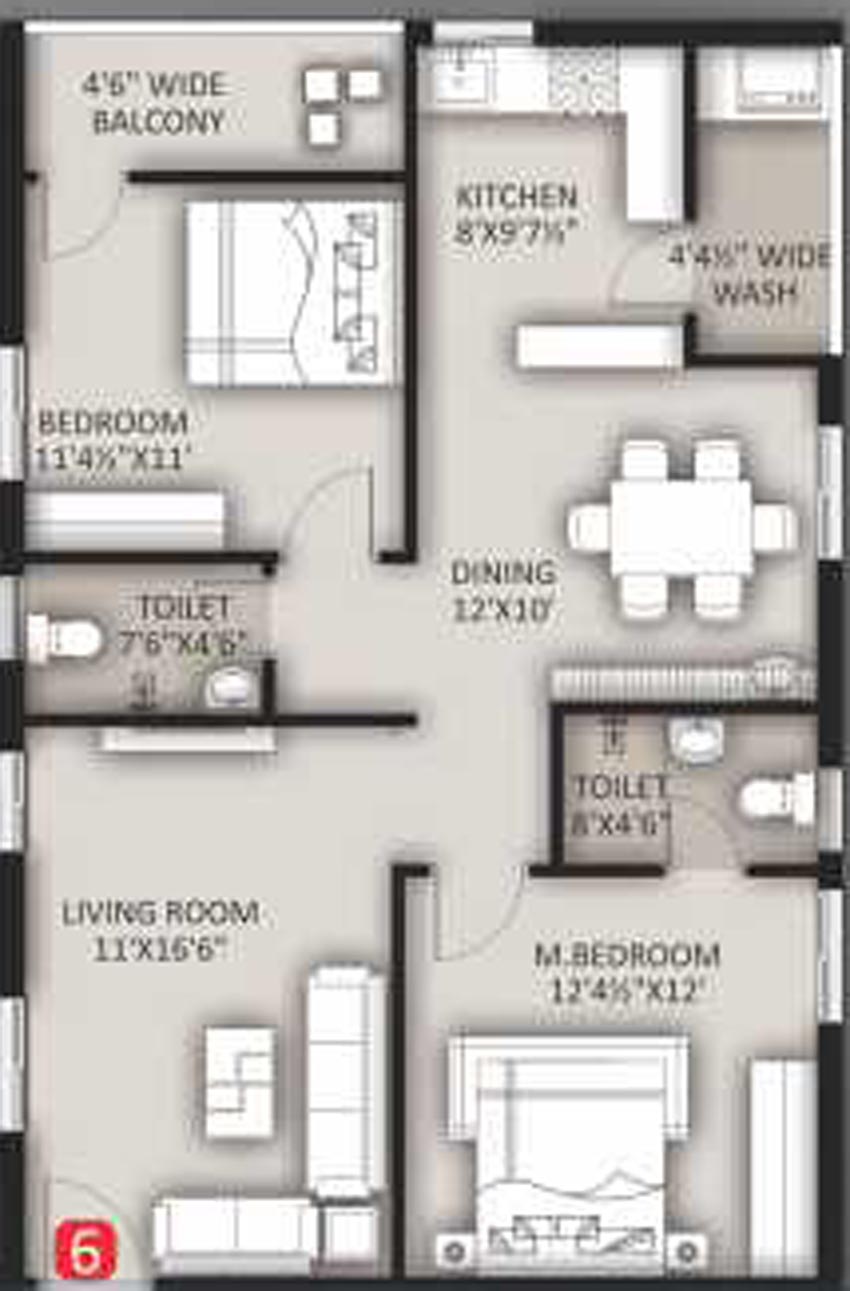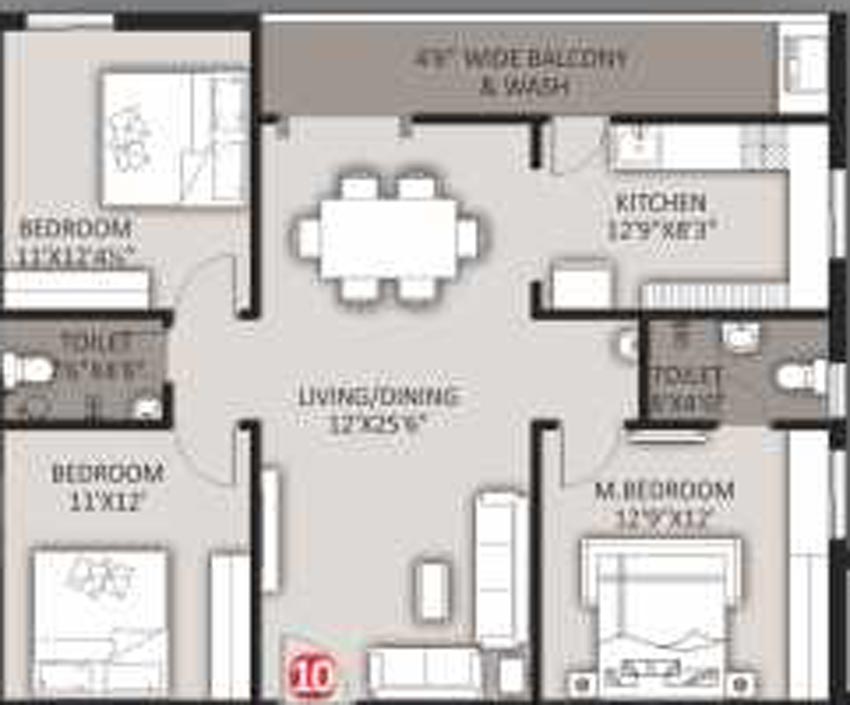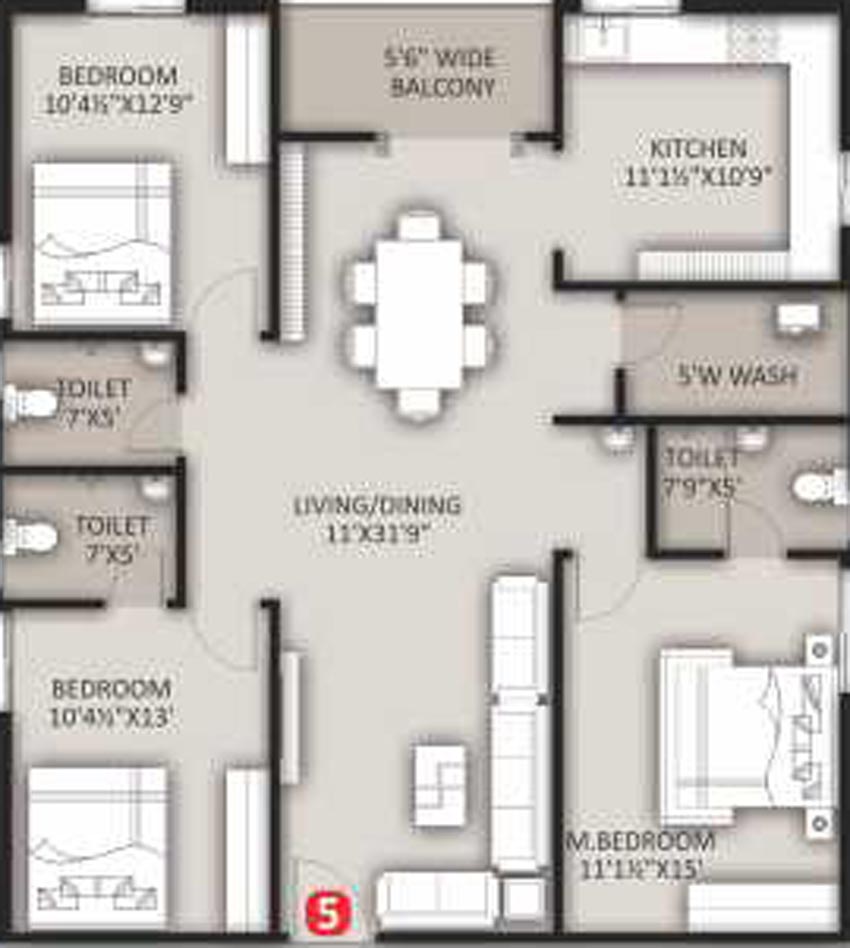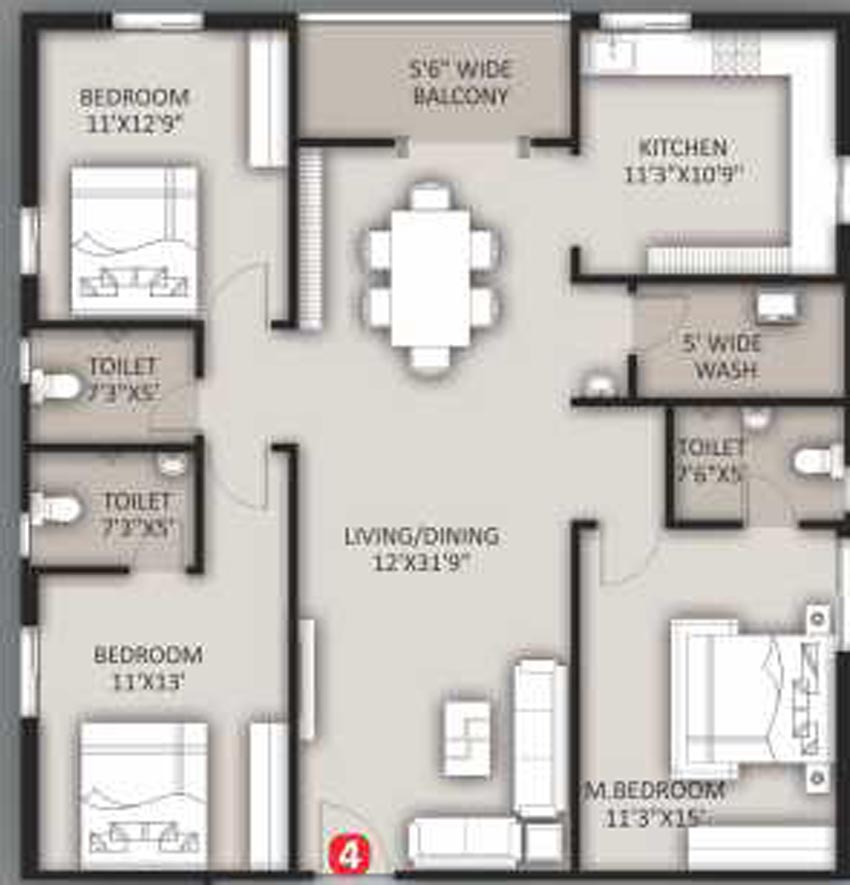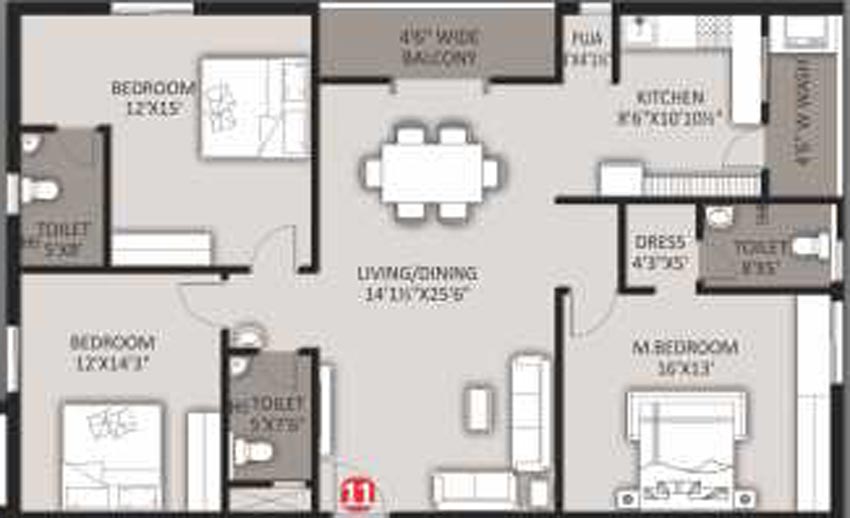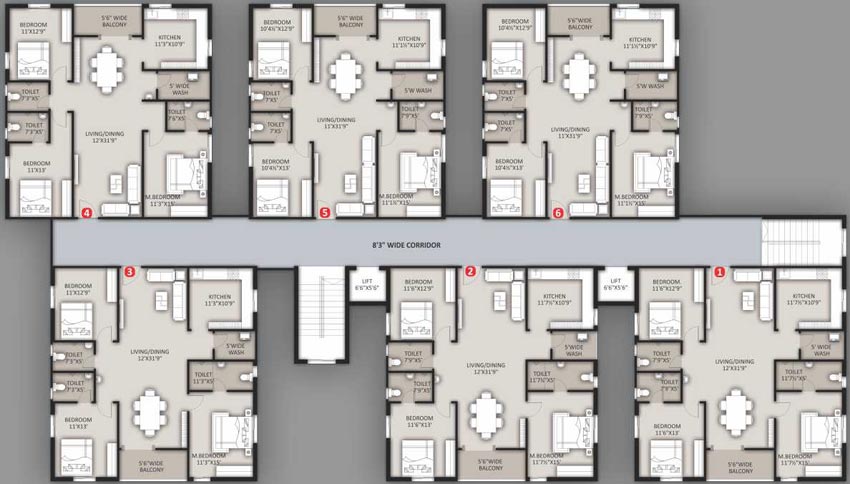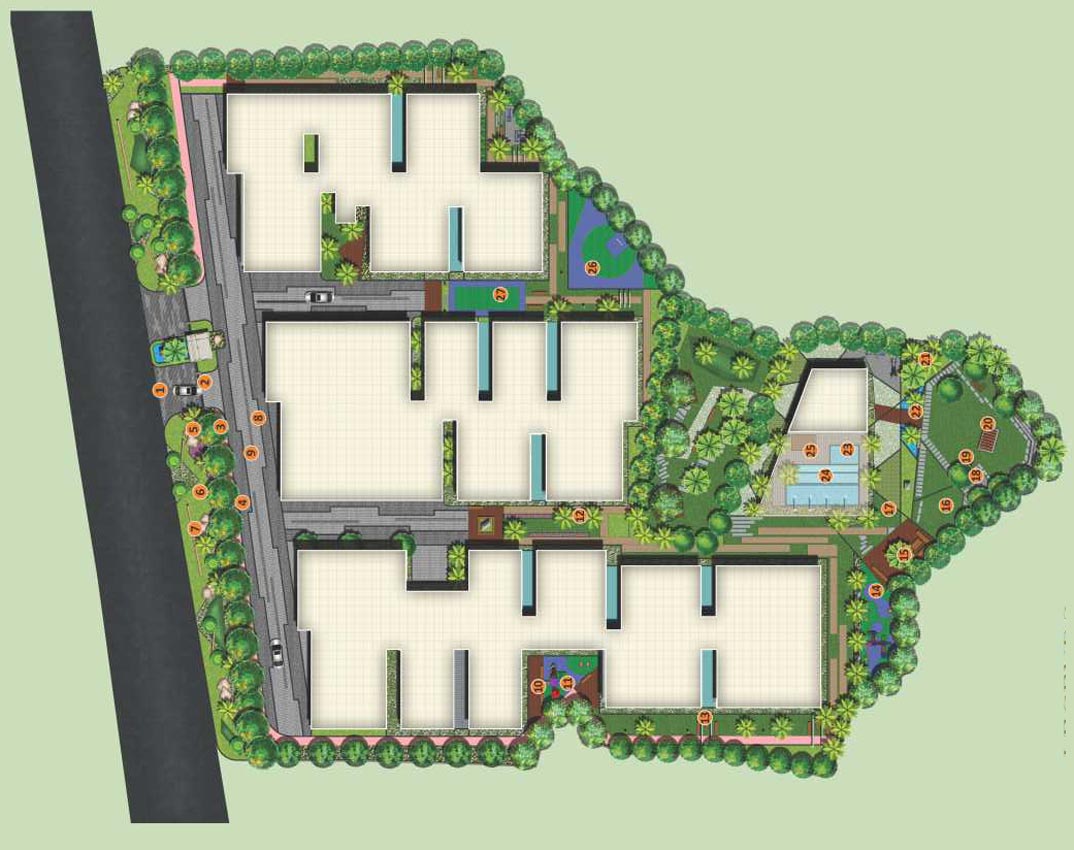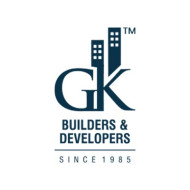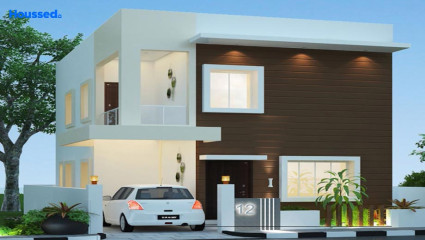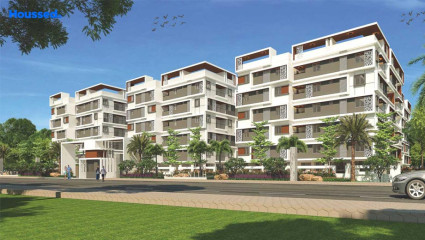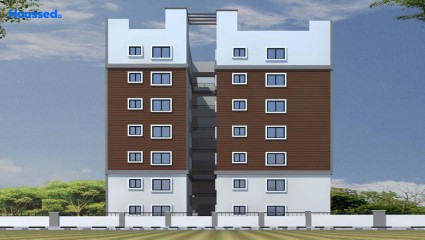GK Zenith
₹ 60 L - 1.1 Cr
Property Overview
- 2, 3 BHKConfiguration
- 1200 - 1910 Sq ftSuper Built Up Area
- CompletedStatus
- September 2022Rera Possession
- 146 UnitsNumber of Units
- 5 FloorsNumber of Floors
- 3 TowersTotal Towers
- 2.3 AcresTotal Area
Key Features of GK Zenith
- Exquisite Living.
- Thoughtfully Designed.
- Gated Community.
- Serene Surroundings.
- Abundant Natural Lights.
- Sprawling Clubhouse.
About Property
Welcome to Zenith by GK Builders and Developers, where every day is an invitation to fall in love with your home. This meticulously designed real estate project offers a lifetime of wholesome living through its thoughtfully constructed 2 & 3 BHK Gated community apartments. Each residence is a key to unlocking the doors of ecstatic living, providing residents with a range of sizes and impeccable choices.
Nestled in the embrace of nature, Zenith presents a picturesque landscape with blooms adorning the surroundings like a beautiful portrait. Designed walkways seamlessly connect open areas, allowing residents to breathe freely. The architecture prioritizes natural light, creating a blissful living environment.
The project boasts a rich array of amenities that cater to both activity and relaxation. From recreational spaces to sociable zones and sports facilities, Zenith ensures there's something for every age group. The standout features include a spacious 11,000 sq ft clubhouse and a refreshing swimming pool.
Configuration in GK Zenith
Super Built Up Area
1200 sq.ft.
Price
₹ 64.8 L
Super Built Up Area
1460 sq.ft.
Price
₹ 78.84 L
Super Built Up Area
1650 sq.ft.
Price
₹ 89.1 L
Super Built Up Area
1735 sq.ft.
Price
₹ 93.69 L
Super Built Up Area
1910 sq.ft.
Price
₹ 1.03 Cr
GK Zenith Amenities
Convenience
- Meditation Zone
- Children Playing Zone
- Senior Citizen Sitting Area
- Senior Citizens' Walking Track
- Parking and transportation
- Clubhouse
- Multipurpose Hall
- Society Office
- Convenience Store
- Power Back Up
- Solar Power
Sports
- Indoor Games
- Multipurpose Play Court
- Jogging Track
- Cycle Track
- Gymnasium
- Kids Play Area
Leisure
- Community Club
- Indoor Kids' Play Area
- Indoor Games And Activities
- Vastu-compliant designs
- Nature Walkway
Safety
- Cctv Surveillance
- Entrance Gate With Security
- Fire Fighting System
- Earthquake-resistant
- 24/7 Security
- Reserved Parking
Environment
- Mo Sewage Treatment Plant
- Eco Life
- Drip Irrigation System
- Rainwater Harvesting
Home Specifications
Interior
- Premium sanitary and CP fittings
- Vitrified tile flooring
- Stainless steel sink
- Anti-skid Ceramic Tiles
- Concealed Electrification
- Concealed Plumbing
- Multi-stranded cables
- Laminated Flush Doors
- Marble flooring
- Modular kitchen
Explore Neighbourhood
4 Hospitals around your home
Jain Multi-Speciality Hospitals
Rhea Multispeciality Hospital
CMR Hospital
Lalitha Multispeciality Clinic
4 Restaurants around your home
The Fat Cat Kitchen
Southern Chillies
Chatoro's
Mashawi Restaurant
4 Schools around your home
Zilla Parishad High School
Prize High School
MRK College Of Education
ZP School
4 Shopping around your home
Brand Factory Store
Lifestyle
Vigneswar Collection
Rampage Fashion Hub
Map Location GK Zenith
 Loan Emi Calculator
Loan Emi Calculator
Loan Amount (INR)
Interest Rate (% P.A.)
Tenure (Years)
Monthly Home Loan EMI
Principal Amount
Interest Amount
Total Amount Payable
GK Builders & Developers
GK Builders & Developers, renowned real estate developers in Hyderabad, prioritize quality, transparency, and professionalism. With a legacy spanning over 38 years, they crafted opulent residences and gated communities, reflecting our commitment to excellence. There is stronghold primarily lies in the Sainikpuri zone of Secunderabad, where our name graces two prominent colonies.
Boasting a portfolio of 3 million sq ft., we continually evolve to meet modern homeowner preferences, enhancing quality and design across 75+ remarkable projects. Currently, with over 3 million sq ft. under construction, they persist in creating enduring structures that define Hyderabad's landscape with innovation and precision. Trust GK Builders for your dream home journey.
Ongoing Projects
8Completed Project
75Total Projects
82
FAQs
What is the Price Range in GK Zenith?
₹ 60 L - 1.1 Cr
Does GK Zenith have any sports facilities?
GK Zenith offers its residents Indoor Games, Multipurpose Play Court, Jogging Track, Cycle Track, Gymnasium, Kids Play Area facilities.
What security features are available at GK Zenith?
GK Zenith hosts a range of facilities, such as Cctv Surveillance, Entrance Gate With Security, Fire Fighting System, Earthquake-resistant, 24/7 Security, Reserved Parking to ensure all the residents feel safe and secure.
What is the location of the GK Zenith?
The location of GK Zenith is Yapral, Hyderabad.
Where to download the GK Zenith brochure?
The brochure is the best way to get detailed information regarding a project. You can download the GK Zenith brochure here.
What are the BHK configurations at GK Zenith?
There are 2 BHK, 3 BHK in GK Zenith.
Is GK Zenith RERA Registered?
Yes, GK Zenith is RERA Registered. The Rera Number of GK Zenith is P02200002010.
What is Rera Possession Date of GK Zenith?
The Rera Possession date of GK Zenith is September 2022
How many units are available in GK Zenith?
GK Zenith has a total of 146 units.
What flat options are available in GK Zenith?
GK Zenith offers 2 BHK flats in sizes of 1200 sqft , 3 BHK flats in sizes of 1460 sqft , 1650 sqft , 1735 sqft , 1910 sqft
How much is the area of 2 BHK in GK Zenith?
GK Zenith offers 2 BHK flats in sizes of 1200 sqft.
How much is the area of 3 BHK in GK Zenith?
GK Zenith offers 3 BHK flats in sizes of 1460 sqft, 1650 sqft, 1735 sqft, 1910 sqft.
What is the price of 2 BHK in GK Zenith?
GK Zenith offers 2 BHK of 1200 sqft at Rs. 64.8 L
What is the price of 3 BHK in GK Zenith?
GK Zenith offers 3 BHK of 1460 sqft at Rs. 78.84 L, 1650 sqft at Rs. 89.1 L, 1735 sqft at Rs. 93.69 L, 1910 sqft at Rs. 1.03 Cr
Top Projects in Yapral
© 2023 Houssed Technologies Pvt Ltd. All rights reserved.

