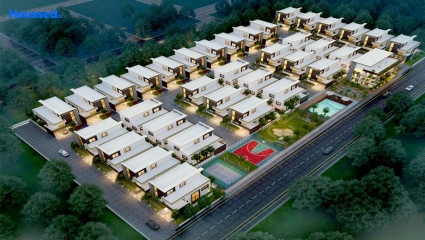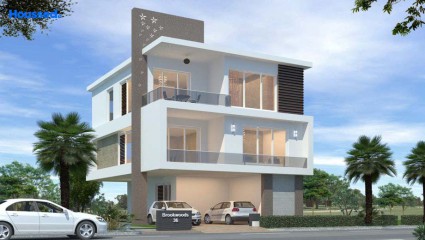Shangrila Abbham
₹ 3.1 Cr - 4.5 Cr
Property Overview
- 4 BHKConfiguration
- 5000 - 7000 Sq ftSuper Built Up Area
- Under DevelopmentStatus
- April 2025Rera Possession
- 366 UnitsNumber of Units
- 37 FloorsNumber of Floors
- 5 TowersTotal Towers
- 6.4 AcresTotal Area
Key Features of Shangrila Abbham
- Spacious Apartments.
- Meticulously Designed.
- Elegant Home.
- Lavish Clubhouse.
- Modern Living.
- Open Green Spaces.
About Property
Abbham, nestled in the picturesque landscape of Gandipet, presents Shangrila's latest premium residential venture. Comprising 366 spacious apartments spread across 5 imposing towers, Abbham epitomizes luxury living in a serene environment. Spanning over 6.4 acres, the meticulously landscaped grounds feature verdant open spaces, vibrant floral arrangements, play areas for children, and sports facilities catering to all ages.
Crafted with a focus on elegant architecture and top-notch amenities, Abbham is poised to become the address of choice in this thriving neighborhood. The gated community boasts state-of-the-art infrastructure, ensuring residents' security and tranquility. A lavish clubhouse adds to the allure, offering a host of recreational options.
One of Abbham's standout features is its exceptional connectivity and commuting options, further enhancing its appeal to prospective homeowners. Whether seeking a tranquil retreat from the city bustle or a luxurious abode with modern conveniences, Abbham promises an unparalleled living experience in Gandipet's scenic environs.
Configuration in Shangrila Abbham
Super Built Up Area
5000 sq.ft.
Price
₹ 3.15 Cr
Super Built Up Area
6000 sq.ft.
Price
₹ 3.78 Cr
Super Built Up Area
7000 sq.ft.
Price
₹ 4.41 Cr
Shangrila Abbham Amenities
Convenience
- Meditation Zone
- Children Playing Zone
- Senior Citizen Sitting Area
- Senior Citizens' Walking Track
- Cafeteria
- Parking and transportation
- Clubhouse
- 24X7 Water Supply
- Multipurpose Hall
- Intercom Facility
- Society Office
- Power Back Up
- Convenience Store
- Solar Power
Sports
- Kids Play Area
- Indoor Games
- Cricket Ground
- Multipurpose Play Court
- Jogging Track
- Cycle Track
- Squash Court
- Tennis Courts
- Gymnasium
Leisure
- Pool Deck With Sun
- Swimming Pool
- Study Library
- Indoor Kids' Play Area
- Indoor Games And Activities
- Spa Room
- Amphitheatre
- Vastu-compliant designs
- Mini Theatre
- Community Club
- Nature Walkway
- Recreation/Kids Club
Safety
- Entrance Gate With Security
- Fire Fighting System
- Earthquake-resistant
- 24/7 Security
- Cctv Surveillance
Environment
- Rainwater Harvesting
- Mo Sewage Treatment Plant
- Eco Life
- Drip Irrigation System
Home Specifications
Interior
- Marble flooring
- Modular kitchen
- Premium sanitary and CP fittings
- Vitrified tile flooring
- Stainless steel sink
- Anti-skid Ceramic Tiles
- Concealed Electrification
- Concealed Plumbing
- Multi-stranded cables
- Laminated Flush Doors
Explore Neighbourhood
4 Hospitals around your home
Ankuri 24 Hours Childrens Hosptial
Mark Hospitals
Sai Veda Hospital
Sub centre Hospital
4 Restaurants around your home
Pudami Mithai Ghar
Khan'S Chicken Centre
Js Food Court
Shiva Gouri Food Court
4 Schools around your home
Government School
Rock High School
T.I.M.E. School
Villa Mari School
4 Shopping around your home
Threads And Colours
Mahinath Homes
Shakrithi Collections
Meena Fabrication
Map Location Shangrila Abbham
 Loan Emi Calculator
Loan Emi Calculator
Loan Amount (INR)
Interest Rate (% P.A.)
Tenure (Years)
Monthly Home Loan EMI
Principal Amount
Interest Amount
Total Amount Payable
Shangrila Infracon
Shangrila is a leading real estate development company dedicated to excellence in infrastructure projects, turning aspirations into tangible reality. Backed by a committed team and unparalleled project management proficiency, Shangrila Infracon aspire to emerge as the frontrunner in the infrastructure domain in the foreseeable future.
With a steadfast commitment to quality and innovation, Shangrila endeavors to shape environments that inspire, enrich, and endure. Their vision extends beyond construction; it encompasses a commitment to enhancing lives, communities, and landscapes. Through relentless dedication and unwavering standards, Shangrila strives to redefine the benchmarks of excellence in the realm of real estate development.
Ongoing Projects
3Completed Project
1Total Projects
4
FAQs
What is the Price Range in Shangrila Abbham?
₹ 3.1 Cr - 4.5 Cr
Does Shangrila Abbham have any sports facilities?
Shangrila Abbham offers its residents Kids Play Area, Indoor Games, Cricket Ground, Multipurpose Play Court, Jogging Track, Cycle Track, Squash Court, Tennis Courts, Gymnasium facilities.
What security features are available at Shangrila Abbham?
Shangrila Abbham hosts a range of facilities, such as Entrance Gate With Security, Fire Fighting System, Earthquake-resistant, 24/7 Security, Cctv Surveillance to ensure all the residents feel safe and secure.
What is the location of the Shangrila Abbham?
The location of Shangrila Abbham is Kismatpur, Hyderabad.
Where to download the Shangrila Abbham brochure?
The brochure is the best way to get detailed information regarding a project. You can download the Shangrila Abbham brochure here.
What are the BHK configurations at Shangrila Abbham?
There are 4 BHK in Shangrila Abbham.
Is Shangrila Abbham RERA Registered?
Yes, Shangrila Abbham is RERA Registered. The Rera Number of Shangrila Abbham is P02400005808.
What is Rera Possession Date of Shangrila Abbham?
The Rera Possession date of Shangrila Abbham is April 2025
How many units are available in Shangrila Abbham?
Shangrila Abbham has a total of 366 units.
What flat options are available in Shangrila Abbham?
Shangrila Abbham offers 4 BHK flats in sizes of 5000 sqft , 6000 sqft , 7000 sqft
How much is the area of 4 BHK in Shangrila Abbham?
Shangrila Abbham offers 4 BHK flats in sizes of 5000 sqft, 6000 sqft, 7000 sqft.
What is the price of 4 BHK in Shangrila Abbham?
Shangrila Abbham offers 4 BHK of 5000 sqft at Rs. 3.15 Cr, 6000 sqft at Rs. 3.78 Cr, 7000 sqft at Rs. 4.41 Cr
Top Projects in Kismatpur
© 2023 Houssed Technologies Pvt Ltd. All rights reserved.



























