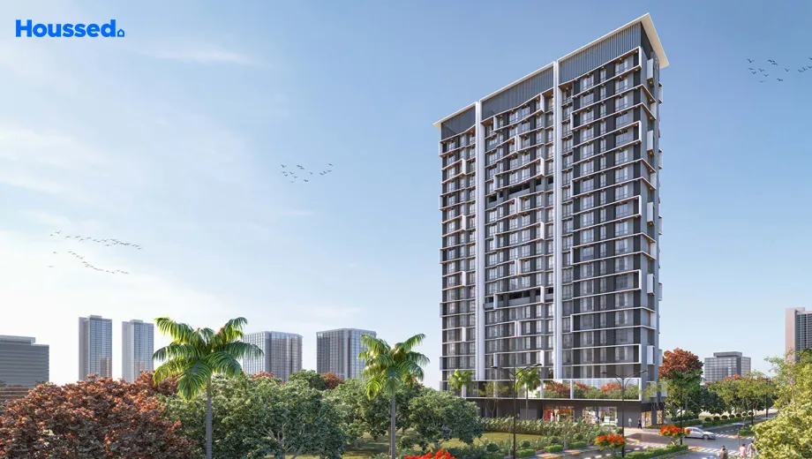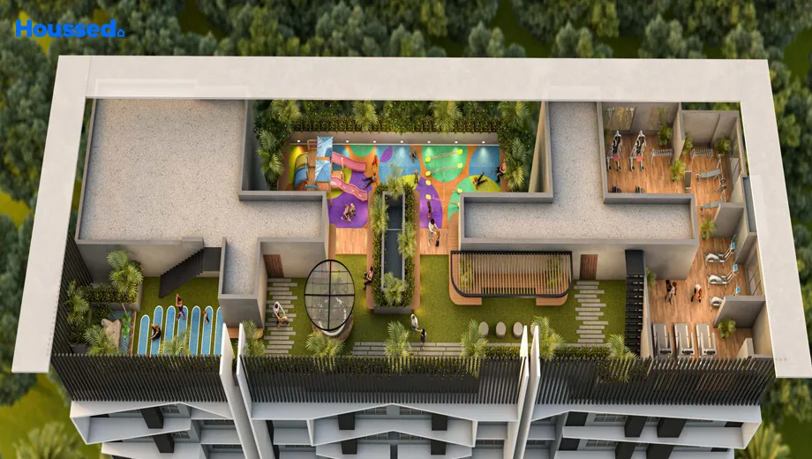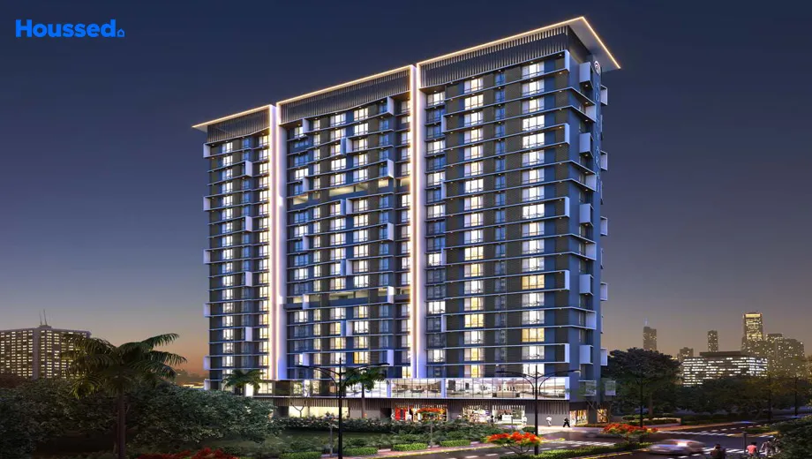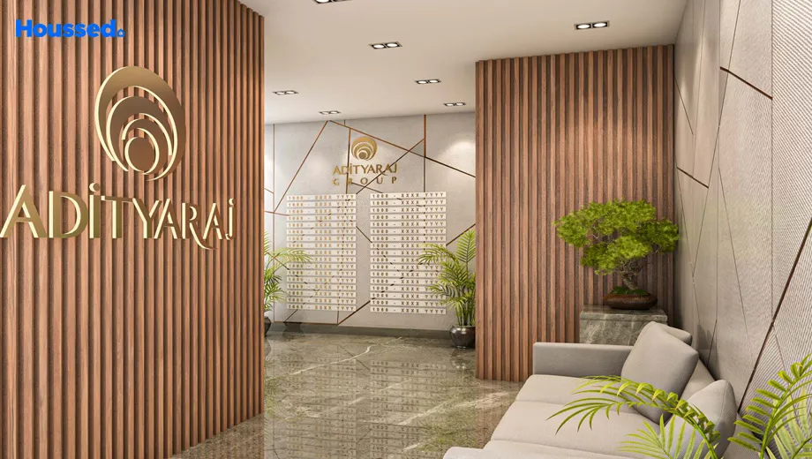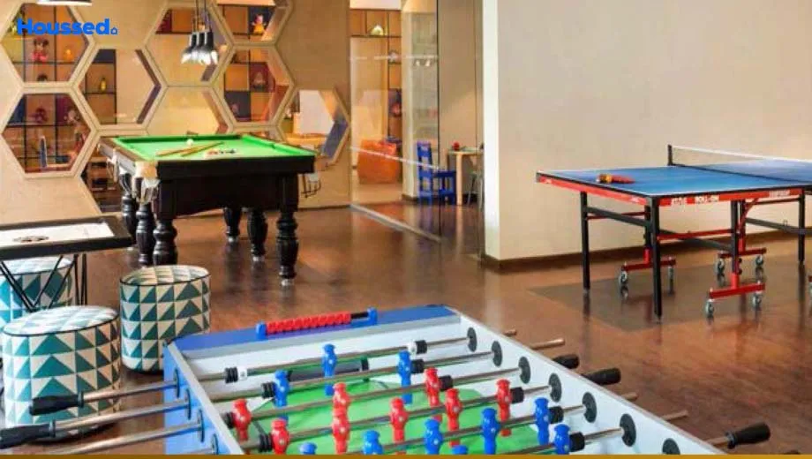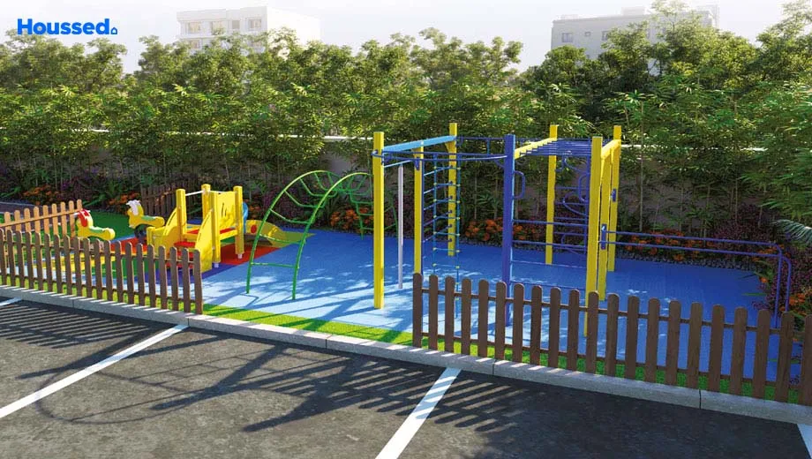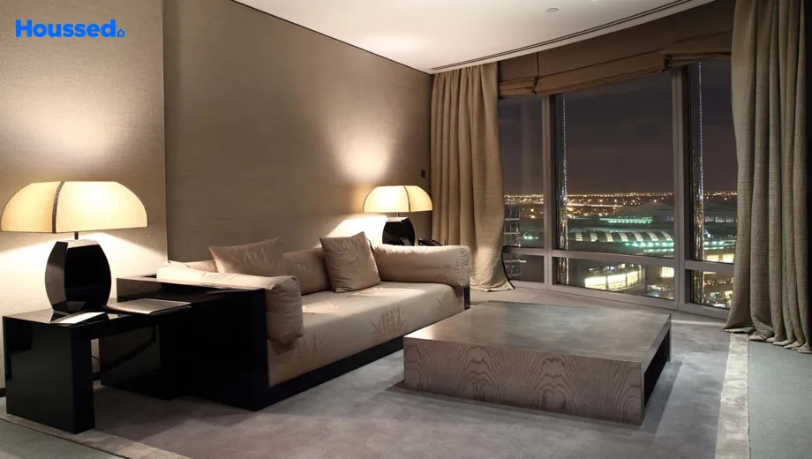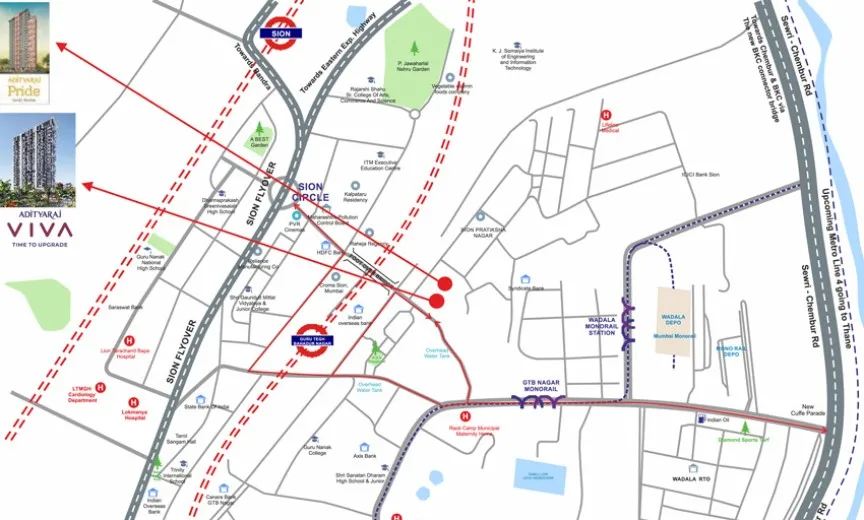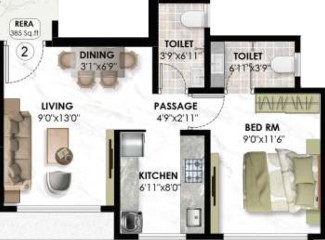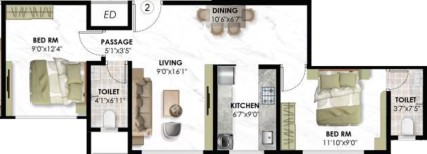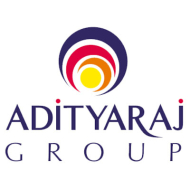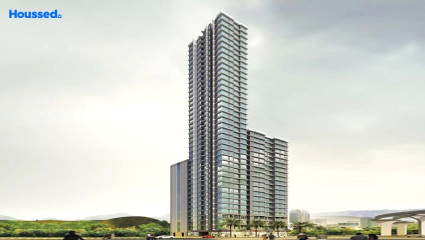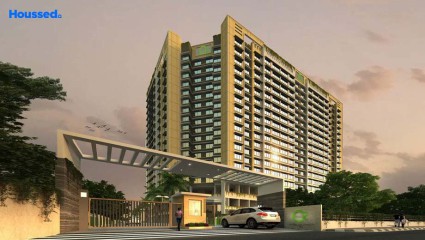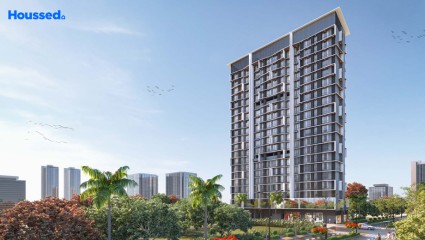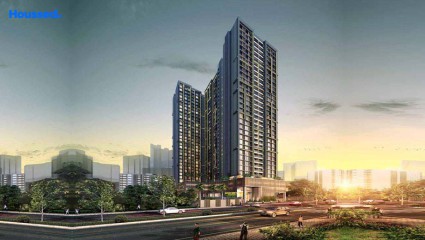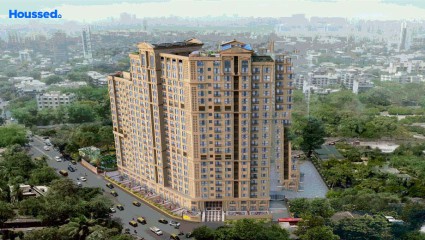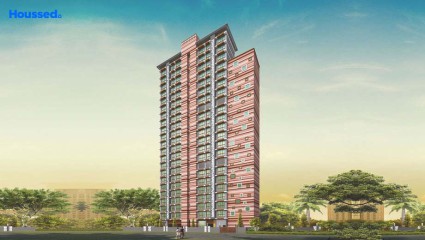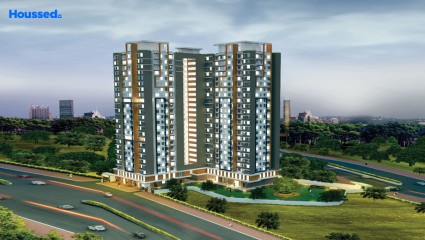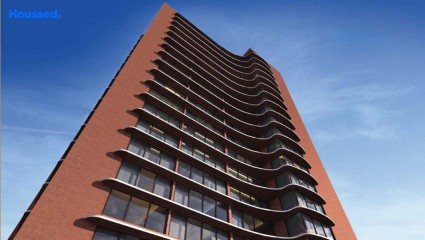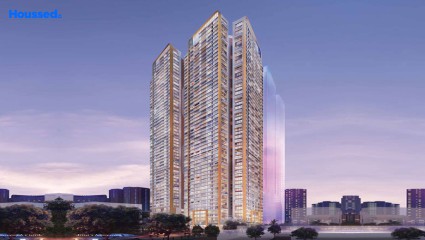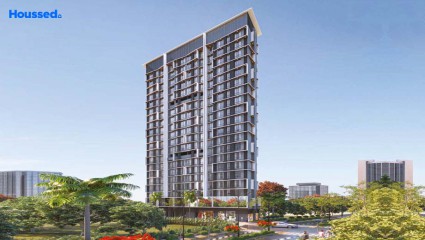Adityaraj Viva
₹ 90 L - 1.45 Cr
Property Overview
- 1, 2 BHKConfiguration
- 385 - 590 Sq ftCarpet Area
- NewStatus
- March 2026Rera Possession
- 93 UnitsNumber of Units
- 23 FloorsNumber of Floors
- 2 TowersTotal Towers
- 0.27 AcresTotal Area
Key Features of Adityaraj Viva
- Grand Entrance Lobby.
- Lifestyle Amenities.
- Air Conditioned Gymnasium.
- Ample Parking Space.
- Hi-Tech EV Charging.
- Amazing Rainwater Harvesting.
About Property
Adityaraj Viva is the perfect destination for those looking to upgrade their lifestyle with luxurious apartments in a convenient location. The project offers all the amenities to make a living a memorable experience.
Adityaraj Viva is a luxury residential project brought to you by the Adityaraj Group. Located in Sion, it is a well-connected hub with easy access to major spots in Mumbai. Adityaraj Viva provides a plethora of amenities to its residents. It has a vast garden and a swimming pool for recreational activities, and there is an in-house gym and a clubhouse for fitness enthusiasts.
The project also offers 24-hour security, power backup, CCTV surveillance, and other facilities. Many places of convenience like hospitals, schools, shopping malls, and restaurants surround our project. The area also has excellent public transport connectivity and is well-connected to other parts of the city.
Configuration in Adityaraj Viva
Carpet Area
385 sq.ft.
Price
₹ 95 L
Carpet Area
589 sq.ft.
Price
₹ 1.42 Cr
Adityaraj Viva Amenities
Convenience
- Yoga Room
- Party Lawn
- Meditation Zone
- Children Playing Zone
- Senior Citizen Sitting Area
- Common Electric Vehicle Charging Point
- Wi-Fi Enabled
- Parking and transportation
- Pergola With Seats
- Intercom Facility
- Society Office
- Lift
- Convenience Store
Sports
- Gymnasium
- Kids Play Area
- Indoor Games
- Multipurpose Play Court
- Human Chess
- Jogging Track
- Cycle Track
Leisure
- Indoor Games And Activities
- Vastu-compliant designs
- Nature Walkway
- Community Club
- Recreation/Kids Club
- Indoor Kids' Play Area
Safety
- Reserved Parking
- Maintenance Staff
- Cctv For Common Areas
- Entrance Gate With Security
- Video Door Phone
- Earthquake-resistant
- Rcc Structure
- Biometric/Card Entry
Environment
- Themed Landscape Garden
- Mo Sewage Treatment Plant
- Eco Life
- Rainwater Harvesting
Home Specifications
Interior
- Premium sanitary and CP fittings
- Gypsum-finished Walls
- Aluminium sliding windows
- Anti-skid Ceramic Tiles
- Vitrified tile flooring
- Concealed Electrification
- Stainless steel sink
- Earth Leakage Circuit Breaker
- Concealed Plumbing
- Geyser Point
Explore Neighbourhood
4 Hospitals around your home
Paramount General
Tata Hospital
Kem Hospital
Sion Hospital
4 Restaurants around your home
Nandini Momos
Balli Chinese
Dragon House
Cream Bell
4 Schools around your home
Guru Nanak College
Mumbai College
Siws College
Dr Ambedkar College of Law
4 Shopping around your home
Phoenix Market City
Lifestyle Stores
Montblanc Store
Grand Galleria
Map Location Adityaraj Viva
 Loan Emi Calculator
Loan Emi Calculator
Loan Amount (INR)
Interest Rate (% P.A.)
Tenure (Years)
Monthly Home Loan EMI
Principal Amount
Interest Amount
Total Amount Payable
Adityaraj Group
Adityaraj Group has been the leading player in real estate in Mumbai since 1967. The developers have had a presence for more than 55+ years. Renowned for its excellent art of construction and high-quality amenities, they have established themselves so well. They have been providing honest services to their customers through value-for-money projects!
Adityaraj Signature and Adityaraj Breeze are among their top developments. The homes are the right blend of modern luxury and the comfort zone of the residents. They strive to create a continuous and long-lasting impact in the real estate industry. The commitment to quality, standards, and transparency lies in their curated projects.
Ongoing Projects
23Completed Project
6Total Projects
29
FAQs
What is the Price Range in Adityaraj Viva?
₹ 90 L - 1.45 Cr
Does Adityaraj Viva have any sports facilities?
Adityaraj Viva offers its residents Gymnasium, Kids Play Area, Indoor Games, Multipurpose Play Court, Human Chess, Jogging Track, Cycle Track facilities.
What security features are available at Adityaraj Viva?
Adityaraj Viva hosts a range of facilities, such as Reserved Parking, Maintenance Staff, Cctv For Common Areas, Entrance Gate With Security, Video Door Phone, Earthquake-resistant, Rcc Structure, Biometric/Card Entry to ensure all the residents feel safe and secure.
What is the location of the Adityaraj Viva?
The location of Adityaraj Viva is Sion East, Mumbai.
Where to download the Adityaraj Viva brochure?
The brochure is the best way to get detailed information regarding a project. You can download the Adityaraj Viva brochure here.
What are the BHK configurations at Adityaraj Viva?
There are 1 BHK, 2 BHK in Adityaraj Viva.
Is Adityaraj Viva RERA Registered?
Yes, Adityaraj Viva is RERA Registered. The Rera Number of Adityaraj Viva is P51700045509.
What is Rera Possession Date of Adityaraj Viva?
The Rera Possession date of Adityaraj Viva is March 2026
How many units are available in Adityaraj Viva?
Adityaraj Viva has a total of 93 units.
What flat options are available in Adityaraj Viva?
Adityaraj Viva offers 1 BHK flats in sizes of 385 sqft , 2 BHK flats in sizes of 589 sqft
How much is the area of 1 BHK in Adityaraj Viva?
Adityaraj Viva offers 1 BHK flats in sizes of 385 sqft.
How much is the area of 2 BHK in Adityaraj Viva?
Adityaraj Viva offers 2 BHK flats in sizes of 589 sqft.
What is the price of 1 BHK in Adityaraj Viva?
Adityaraj Viva offers 1 BHK of 385 sqft at Rs. 95 L
What is the price of 2 BHK in Adityaraj Viva?
Adityaraj Viva offers 2 BHK of 589 sqft at Rs. 1.42 Cr
Top Projects in Sion East
© 2023 Houssed Technologies Pvt Ltd. All rights reserved.

