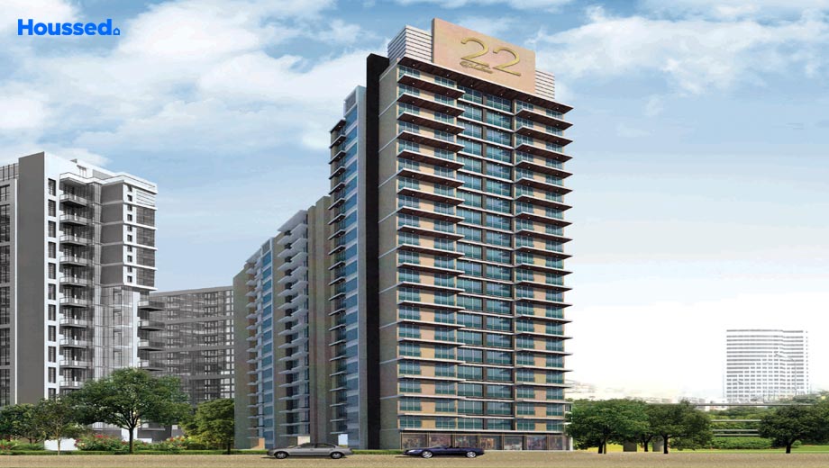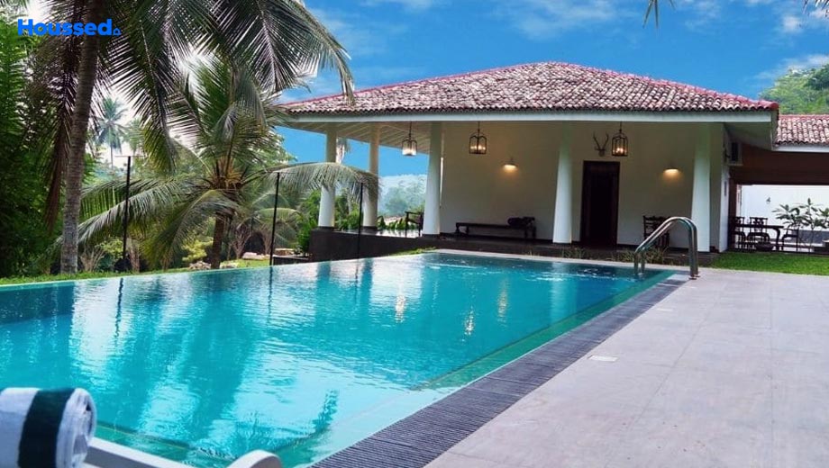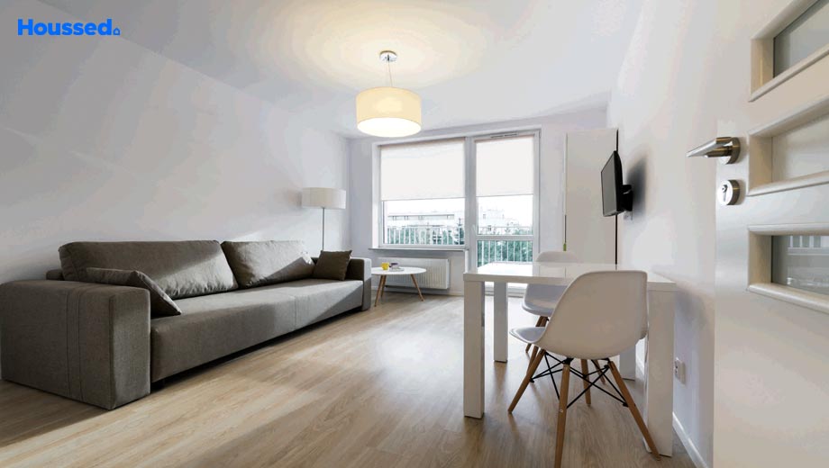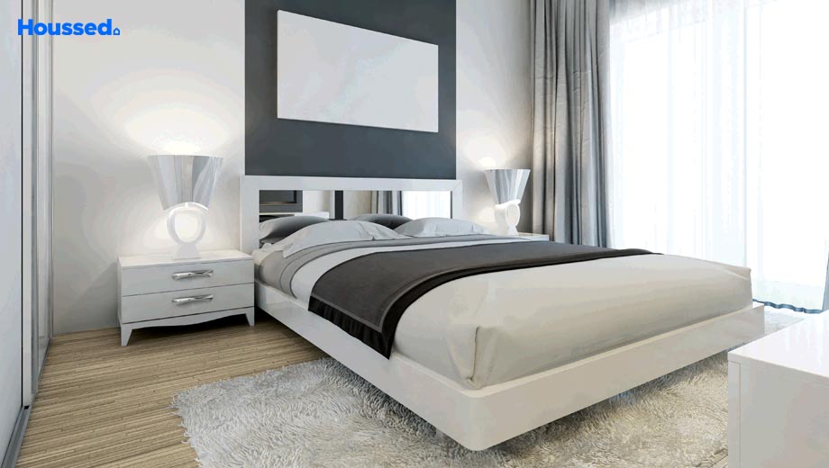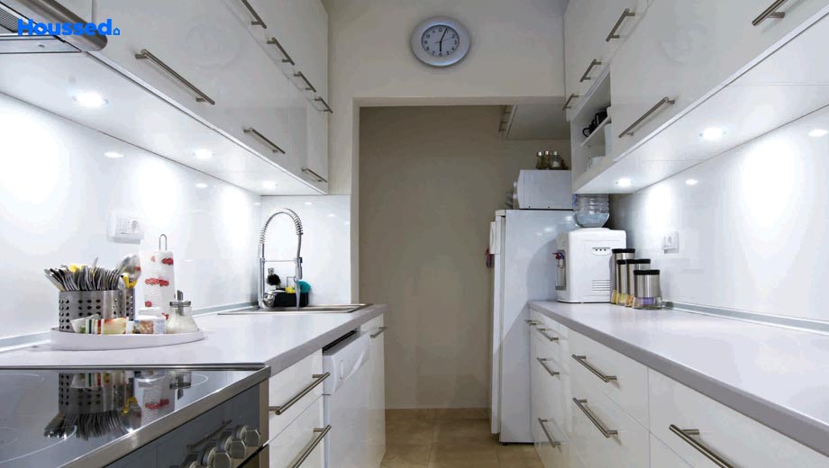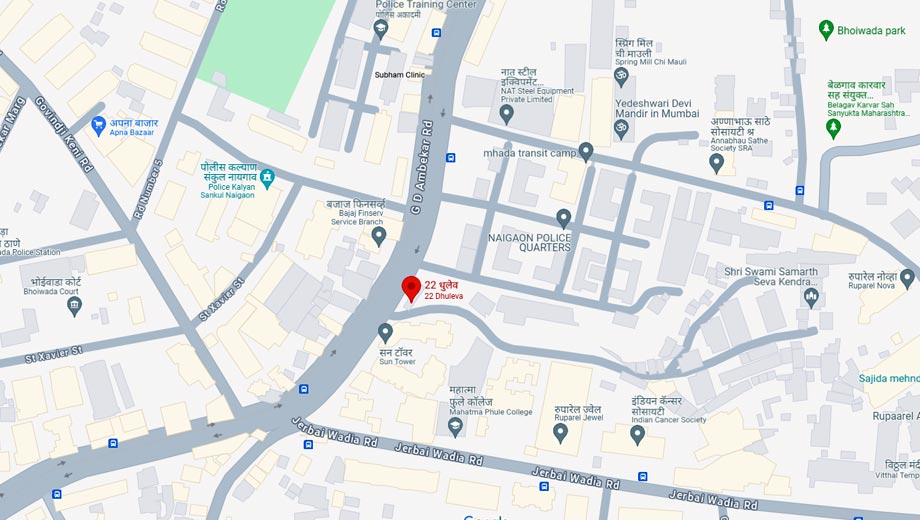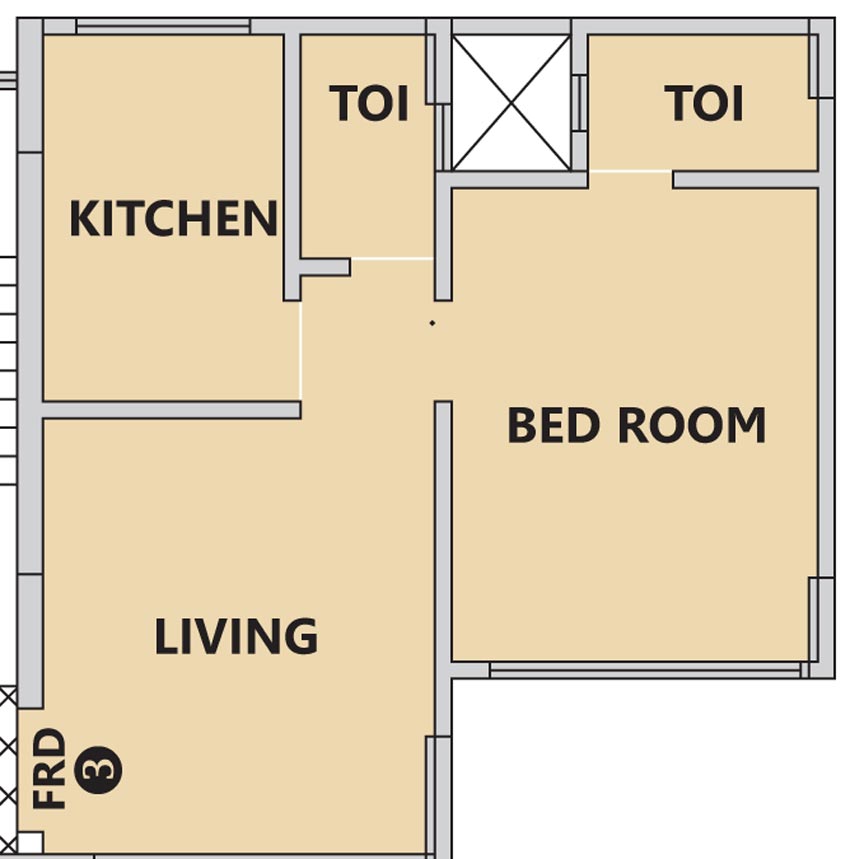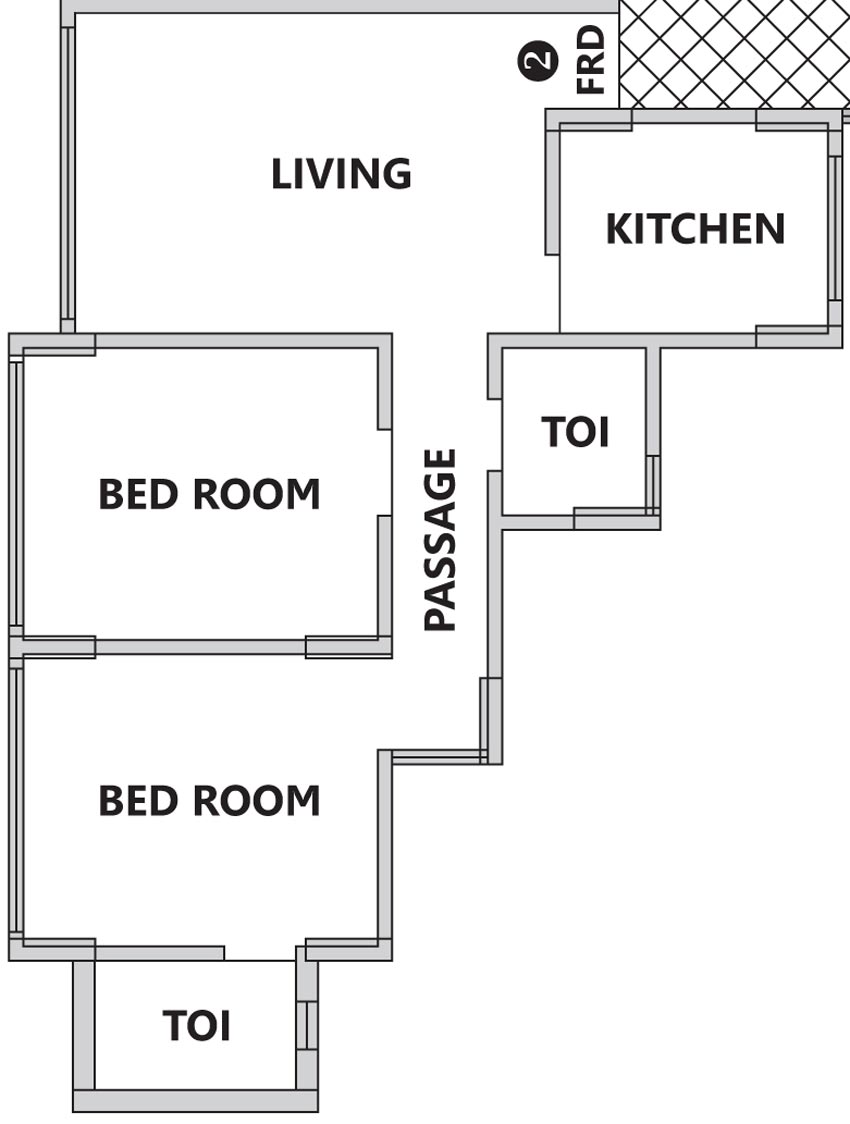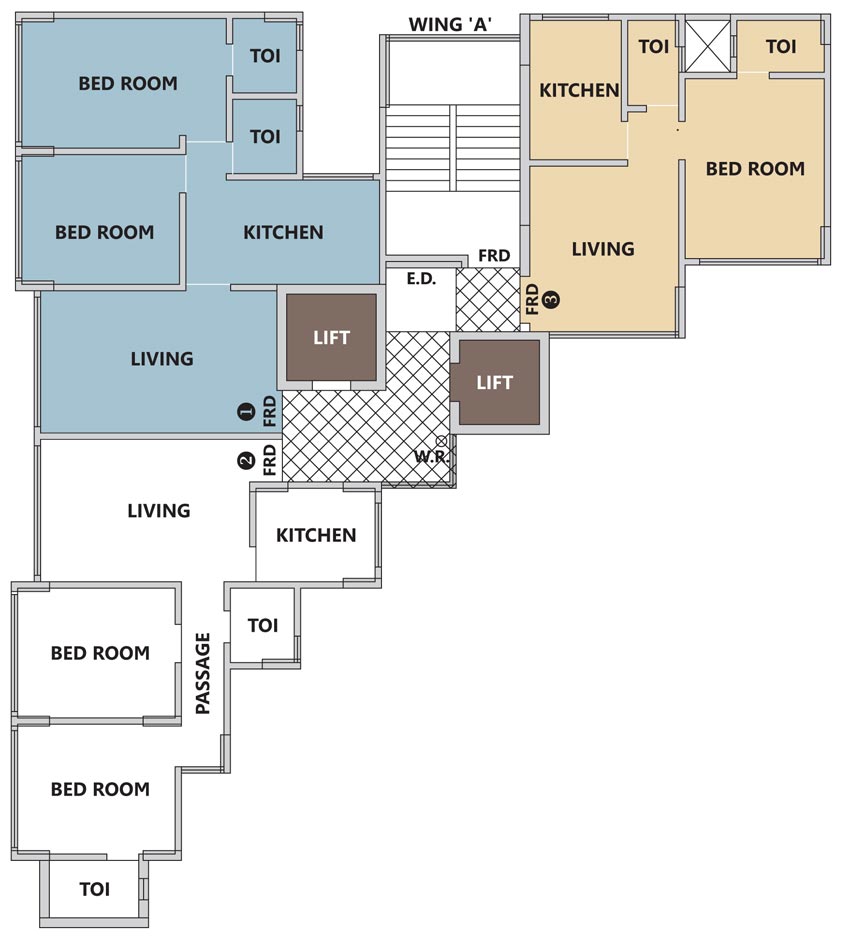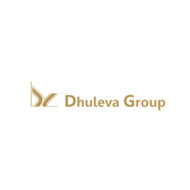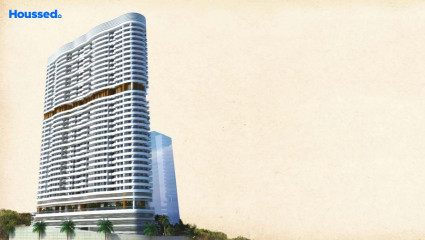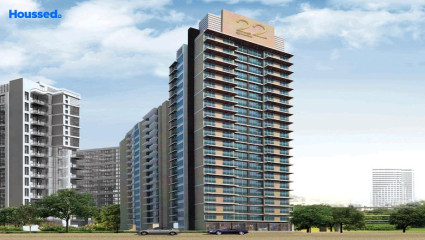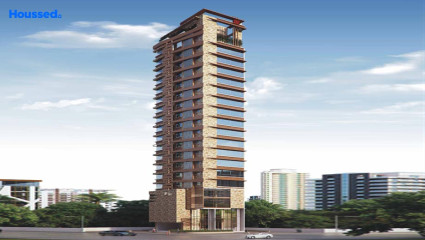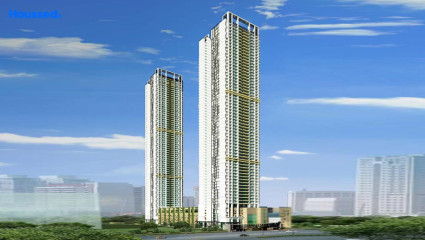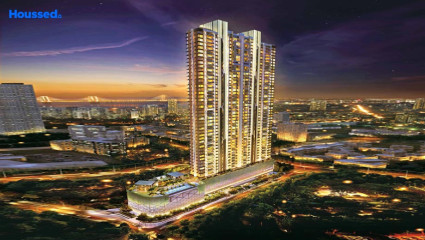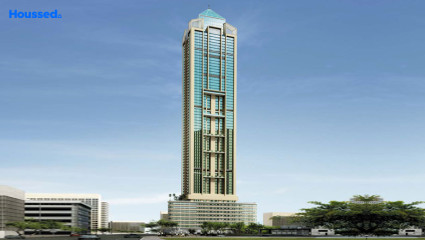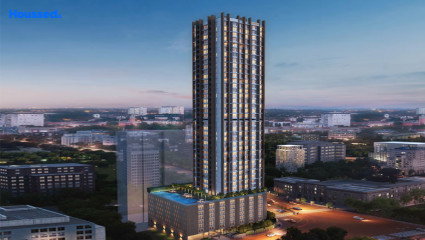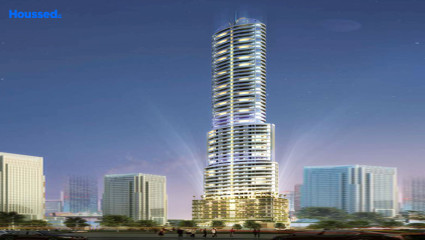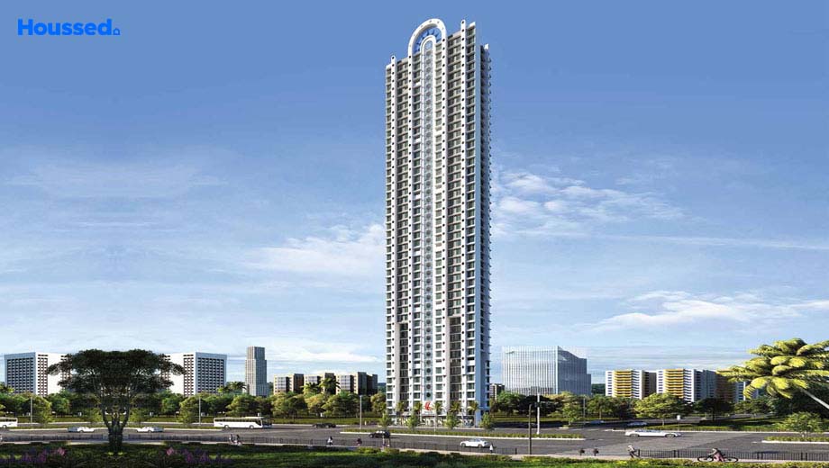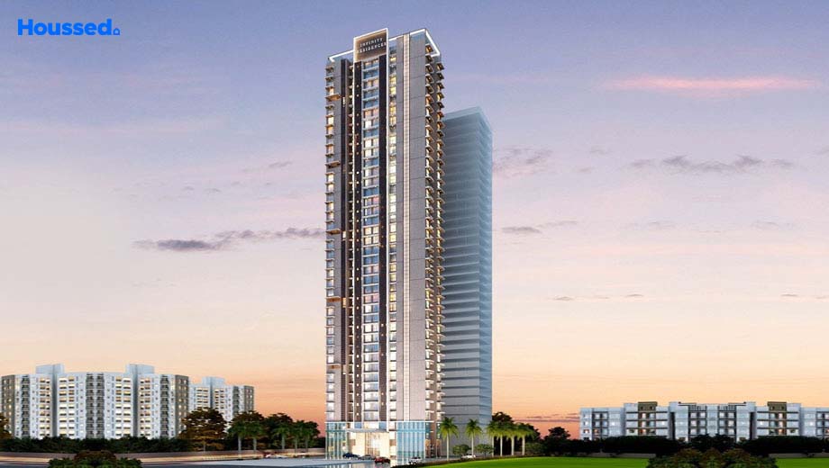22 Dhuleva
₹ 2.4 Cr - 3.8 Cr
Property Overview
- 1, 2 BHKConfiguration
- 460 - 700 Sq ftCarpet Area
- CompletedStatus
- December 2020Rera Possession
- 58 UnitsNumber of Units
- 22 FloorsNumber of Floors
- 1 TowersTotal Towers
- 0.32 AcresTotal Area
Key Features of 22 Dhuleva
- Prime Location.
- Top Notch Amenities.
- Community Living.
- Good Ventilation.
- Great Design.
- Spacious Residences.
About Property
22 Dhuleva stands tall as a residential beacon in the heart of Parel, Mumbai, a historic district steeped in the city's rich heritage. Crafted by a seasoned and dependable team, this 22-storey tower promises to redefine budget living in South Mumbai.
Comprising 1 and 2 BHK apartments, 22 Dhuleva is strategically located amidst essential facilities like schools, hospitals, railway stations, and departmental stores, all within a 15-kilometer radius. This ensures residents enjoy convenience at their doorstep, making everyday life effortless and hassle-free.
Beyond its prime location, 22 Dhuleva boasts best-in-class amenities that elevate the living experience without breaking the bank. From well-appointed spaces for recreation to modern conveniences for daily living, every aspect is meticulously designed to offer residents unparalleled comfort and value for their investment.
Configuration in 22 Dhuleva
Carpet Area
460 sq.ft.
Price
₹ 2.47 Cr
Carpet Area
691 sq.ft.
Price
₹ 3.72 Cr
22 Dhuleva Amenities
Convenience
- Power Back Up
- Solar Power
- Meditation Zone
- Children Playing Zone
- Senior Citizen Sitting Area
- Senior Citizens' Walking Track
- Parking and transportation
- Multipurpose Hall
- Society Office
- 24X7 Water Supply
- Convenience Store
- Intercom Facility
Sports
- Kids Play Area
- Indoor Games
- Jogging Track
- Cycle Track
- Gymnasium
Leisure
- Vastu-compliant designs
- Nature Walkway
- Community Club
- Recreation/Kids Club
- Pool Deck With Sun
- Swimming Pool
- Indoor Kids' Play Area
- Indoor Games And Activities
Safety
- Reserved Parking
- Cctv Surveillance
- Entrance Gate With Security
- Fire Fighting System
- Earthquake-resistant
- 24/7 Security
Environment
- Rainwater Harvesting
- Mo Sewage Treatment Plant
- Eco Life
- Drip Irrigation System
Home Specifications
Interior
- Marble flooring
- Modular kitchen
- Concealed Plumbing
- Premium sanitary and CP fittings
- Multi-stranded cables
- Vitrified tile flooring
- Laminated Flush Doors
- Stainless steel sink
- Anti-skid Ceramic Tiles
- Concealed Electrification
Explore Neighbourhood
4 Hospitals around your home
Gandhi Hospital parel east
K E M Hospital
Global Hospitals
King Edward Memorial Hospital
4 Restaurants around your home
Nanumal Bhojraj
Modern Lunch Home
Aditi Veg Restaurant
Janani Bar And Restaurant
4 Schools around your home
K.M.S. Dr. Shirodkar School
The Milind Night School College
Tulsi Manas School
JBCN International School
4 Shopping around your home
Prakash Stores
Grand Galleria
Park Avenue
AVM Clothing Shop
Map Location 22 Dhuleva
 Loan Emi Calculator
Loan Emi Calculator
Loan Amount (INR)
Interest Rate (% P.A.)
Tenure (Years)
Monthly Home Loan EMI
Principal Amount
Interest Amount
Total Amount Payable
Dhuleva Group
Dhuleva Group, a renowned business entity headquartered in South Mumbai, stands as a beacon of excellence across various sectors, notably finance and real estate. Bolstered by a proficient team comprising visionary architects, designers, and engineers, the group consistently delivers top-tier properties epitomizing superior living standards.
With a commitment to excellence, Dhuleva Group strategically collaborates with industry leaders to craft residences that exceed the discerning expectations of its clientele, ensuring each project embodies unparalleled quality and innovation, setting new benchmarks in the realm of real estate.
Ongoing Projects
1Completed Project
1Total Projects
2
FAQs
What is the Price Range in 22 Dhuleva?
₹ 2.4 Cr - 3.8 Cr
Does 22 Dhuleva have any sports facilities?
22 Dhuleva offers its residents Kids Play Area, Indoor Games, Jogging Track, Cycle Track, Gymnasium facilities.
What security features are available at 22 Dhuleva?
22 Dhuleva hosts a range of facilities, such as Reserved Parking, Cctv Surveillance, Entrance Gate With Security, Fire Fighting System, Earthquake-resistant, 24/7 Security to ensure all the residents feel safe and secure.
What is the location of the 22 Dhuleva?
The location of 22 Dhuleva is Parel East, Mumbai.
Where to download the 22 Dhuleva brochure?
The brochure is the best way to get detailed information regarding a project. You can download the 22 Dhuleva brochure here.
What are the BHK configurations at 22 Dhuleva?
There are 1 BHK, 2 BHK in 22 Dhuleva.
Is 22 Dhuleva RERA Registered?
Yes, 22 Dhuleva is RERA Registered. The Rera Number of 22 Dhuleva is P51900005991.
What is Rera Possession Date of 22 Dhuleva?
The Rera Possession date of 22 Dhuleva is December 2020
How many units are available in 22 Dhuleva?
22 Dhuleva has a total of 58 units.
What flat options are available in 22 Dhuleva?
22 Dhuleva offers 1 BHK flats in sizes of 460 sqft , 2 BHK flats in sizes of 691 sqft
How much is the area of 1 BHK in 22 Dhuleva?
22 Dhuleva offers 1 BHK flats in sizes of 460 sqft.
How much is the area of 2 BHK in 22 Dhuleva?
22 Dhuleva offers 2 BHK flats in sizes of 691 sqft.
What is the price of 1 BHK in 22 Dhuleva?
22 Dhuleva offers 1 BHK of 460 sqft at Rs. 2.47 Cr
What is the price of 2 BHK in 22 Dhuleva?
22 Dhuleva offers 2 BHK of 691 sqft at Rs. 3.72 Cr
Top Projects in Parel East
© 2023 Houssed Technologies Pvt Ltd. All rights reserved.

