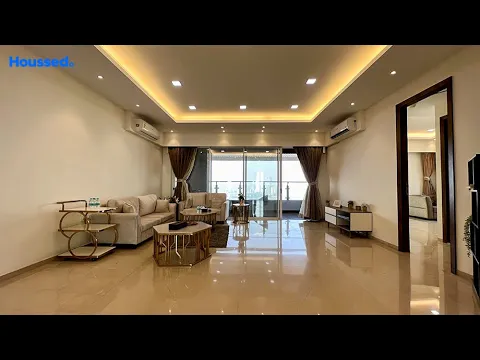Nathani Heights
₹ 7.2 Cr - 12 Cr
Property Overview
- 3, 4 BHKConfiguration
- 1940 - 3550 Sq ftCarpet Area
- Under DevelopmentStatus
- December 2025Rera Possession
- 118 UnitsNumber of Units
- 72 FloorsNumber of Floors
- 1 TowersTotal Towers
- 1.25 AcresTotal Area
Key Features of Nathani Heights
- Fastest Elevator.
- 24 Hrs Surveillance.
- Modern Design.
- Tall Structure.
- Home To Luxury And Comfort.
- Ample Space To Relax.
About Property
Nathani Heights is the epitome of world-class facilities that will nourish every buyer's mind at first sight. This meticulously designed building is located in Mumbai Central. The point to notice about this stunning building is its tall structure, and it has 72 stories that give a spectacular view of the city.
It is a queen's necklace with stunning and sophisticated designs, making it a demanded property from multiple options available. This building is set to transform the buyers' requirements from now on. The floor plans and location add an elevation to the building's value.
Each portion of the building is finely crafted with a guaranteed world-class lifestyle. It is a perfect residential building to choose from in the particular location, as no other building is as good as this apartment. The project incorporates various facilities required for day-to-day use.
Configuration in Nathani Heights
Carpet Area
1945 sq.ft.
Price
₹ 7.25 Cr
Carpet Area
2475 sq.ft.
Price
₹ 8.40 Cr
Carpet Area
3530 sq.ft.
Price
₹ 12 Cr
Nathani Heights Amenities
Convenience
- Cafeteria
- Parking and transportation
- Multipurpose Hall
- Convenience Store
- Intercom Facility
- Power Back Up
- Solar Power
- Meditation Zone
- Children Playing Zone
- Senior Citizen Sitting Area
- Senior Citizens' Walking Track
Sports
- Gymnasium
- Kids Play Area
- Indoor Games
- Multipurpose Play Court
- Jogging Track
- Cycle Track
Leisure
- Pool Deck With Sun
- Swimming Pool
- Indoor Kids' Play Area
- Indoor Games And Activities
- Vastu-compliant designs
- Mini Theatre
- Nature Walkway
- Recreation/Kids Club
Safety
- Access Controlled Lift
- Cctv Surveillance
- Entrance Gate With Security
- Fire Fighting System
- 24/7 Security
Environment
- Themed Landscape Garden
- Organic Waste Convertor
- Eco Life
- Drip Irrigation System
- Rainwater Harvesting
Home Specifications
Interior
- Anti-skid Ceramic Tiles
- Wash Basin
- Concealed Electrification
- Concealed Plumbing
- Multi-stranded cables
- Water Purifier
- Premium sanitary and CP fittings
- Vitrified tile flooring
- Stainless steel sink
Explore Neighbourhood
4 Hospitals around your home
Saifee Hospital
Jaslok Hospital
Kaya Clinic
Nair Hospital
4 Restaurants around your home
Oven Hub
Shakir Bawarchi
The Roll Mafia
Sai Palace
4 Schools around your home
K P B Hinduja College Of Commerce
Maharashtra College
Navneet Education College
The Modern School
4 Shopping around your home
Phoenix Palladium
Lifestyle Stores
Grand Galleria
Sobo C Central
Map Location Nathani Heights
 Loan Emi Calculator
Loan Emi Calculator
Loan Amount (INR)
Interest Rate (% P.A.)
Tenure (Years)
Monthly Home Loan EMI
Principal Amount
Interest Amount
Total Amount Payable
Nathani Group
Nathani Group is an imbiber of International Standards for delivering landmark living spaces and lifestyles. With technical expertise, environment-friendly structurization, and contemporary technology, they raises the bar for Mumbai real estate. With Nathani Group, the boundaries of your aspirations will take a back seat, and by surpassing them, a strikingly Luxurious lifestyle will surface within the dimensions of your abode.
Their constantly evolving standards of excellency built a strong pedestal of values that bestow the best Quality with each successive project. Nathani Heights, Nathani Residency, and Nathani Square are the depicters of their commitment to building world-class developments for the inhabitants of Mumbai.
Total Projects
4
FAQs
What is the Price Range in Nathani Heights?
₹ 7.2 Cr - 12 Cr
Does Nathani Heights have any sports facilities?
Nathani Heights offers its residents Gymnasium, Kids Play Area, Indoor Games, Multipurpose Play Court, Jogging Track, Cycle Track facilities.
What security features are available at Nathani Heights?
Nathani Heights hosts a range of facilities, such as Access Controlled Lift, Cctv Surveillance, Entrance Gate With Security, Fire Fighting System, 24/7 Security to ensure all the residents feel safe and secure.
What is the location of the Nathani Heights?
The location of Nathani Heights is Mumbai Central, Mumbai.
Where to download the Nathani Heights brochure?
The brochure is the best way to get detailed information regarding a project. You can download the Nathani Heights brochure here.
What are the BHK configurations at Nathani Heights?
There are 3 BHK, 4 BHK in Nathani Heights.
Is Nathani Heights RERA Registered?
Yes, Nathani Heights is RERA Registered. The Rera Number of Nathani Heights is P51900011250.
What is Rera Possession Date of Nathani Heights?
The Rera Possession date of Nathani Heights is December 2025
How many units are available in Nathani Heights?
Nathani Heights has a total of 118 units.
What flat options are available in Nathani Heights?
Nathani Heights offers 3 BHK flats in sizes of 1945 sqft , 2475 sqft , 4 BHK flats in sizes of 3530 sqft
How much is the area of 3 BHK in Nathani Heights?
Nathani Heights offers 3 BHK flats in sizes of 1945 sqft, 2475 sqft.
How much is the area of 4 BHK in Nathani Heights?
Nathani Heights offers 4 BHK flats in sizes of 3530 sqft.
What is the price of 3 BHK in Nathani Heights?
Nathani Heights offers 3 BHK of 1945 sqft at Rs. 7.25 Cr, 2475 sqft at Rs. 8.4 Cr
What is the price of 4 BHK in Nathani Heights?
Nathani Heights offers 4 BHK of 3530 sqft at Rs. 12 Cr
Top Projects in Mumbai Central
© 2023 Houssed Technologies Pvt Ltd. All rights reserved.



























