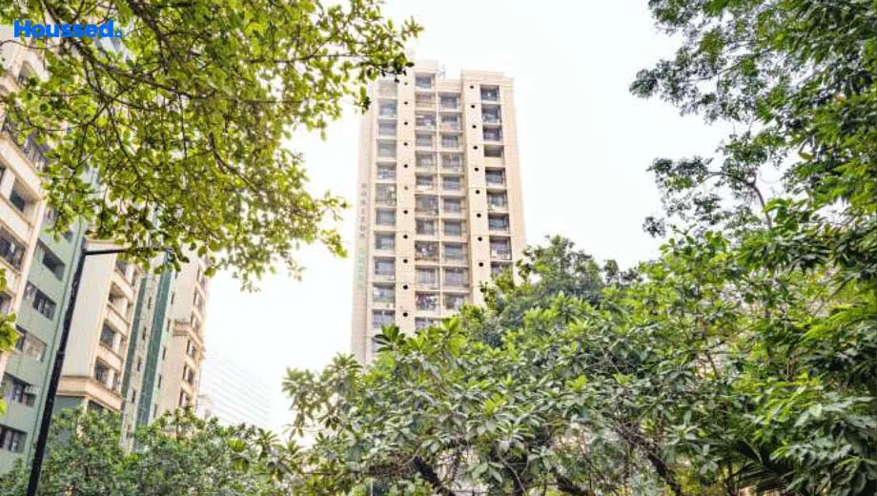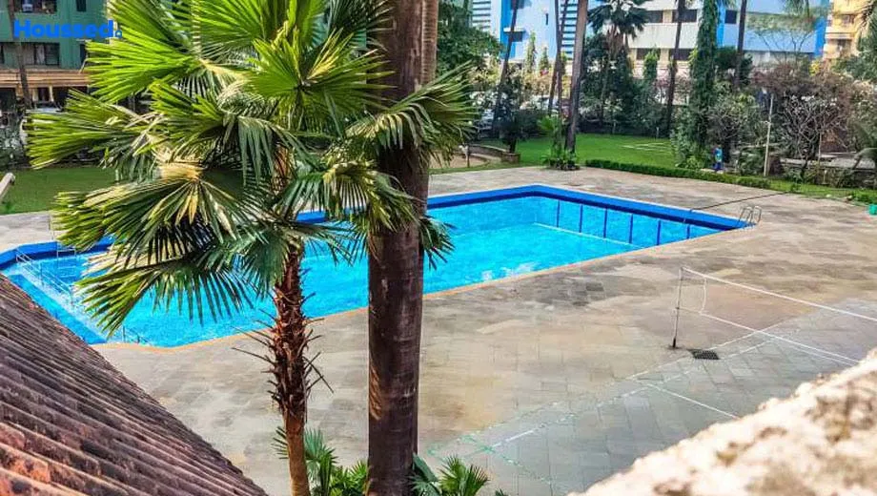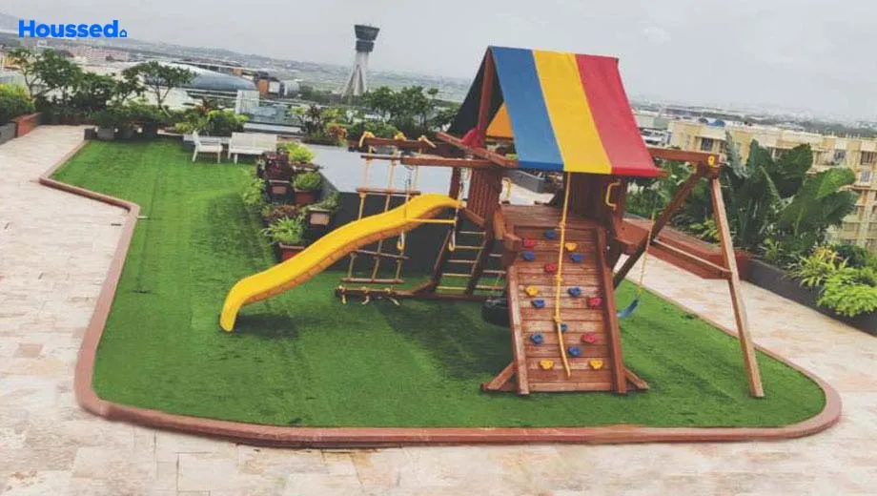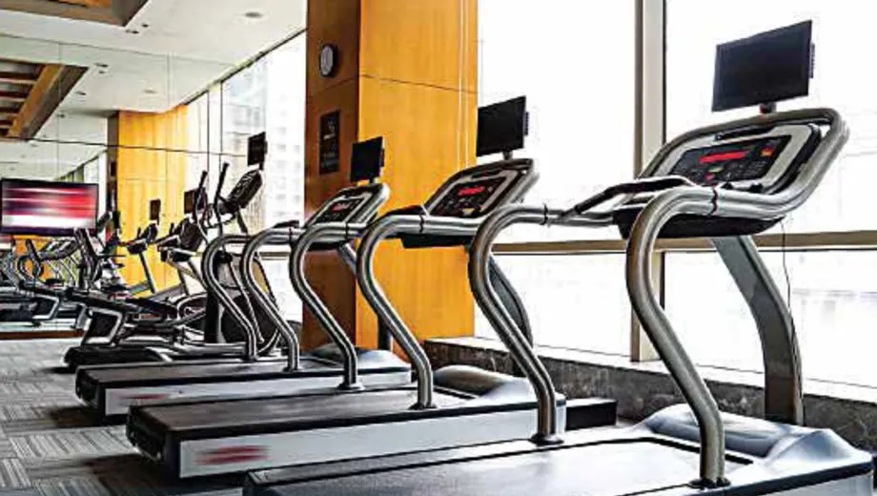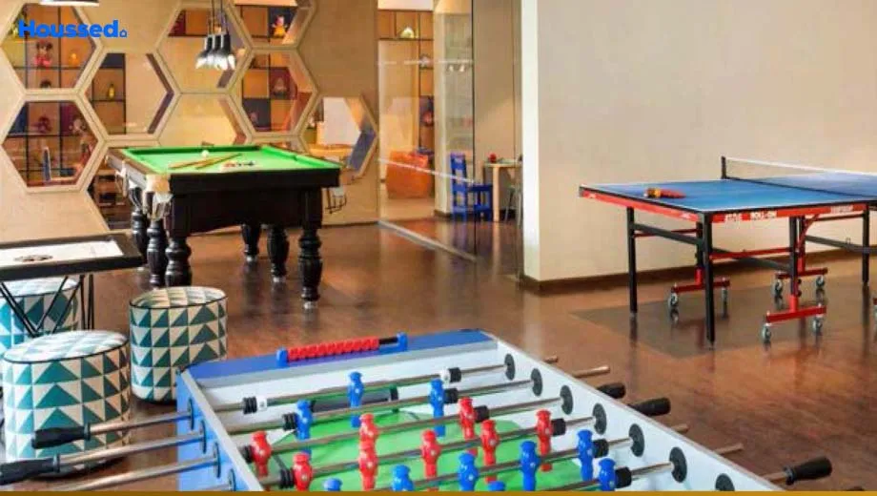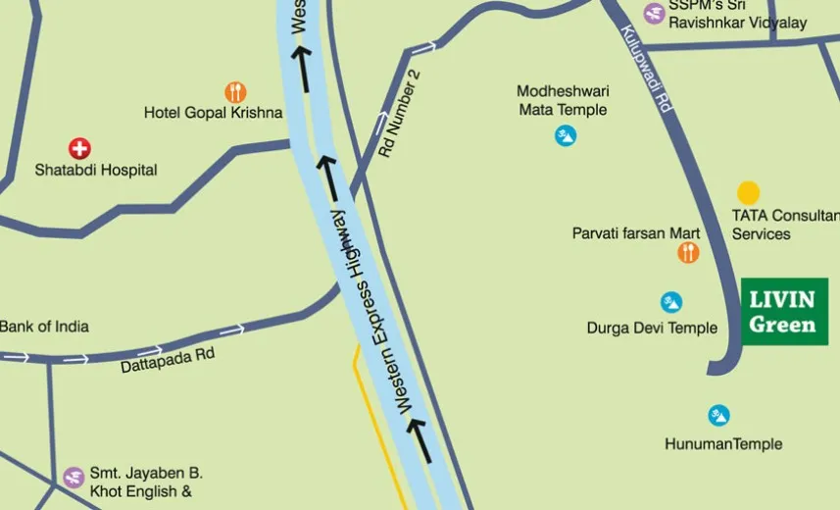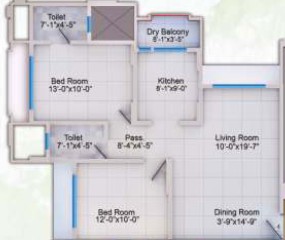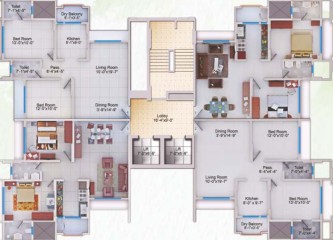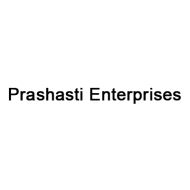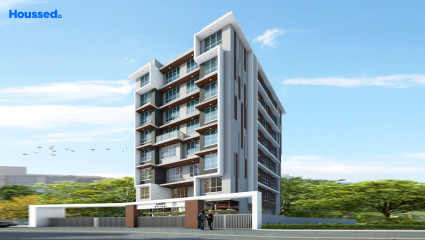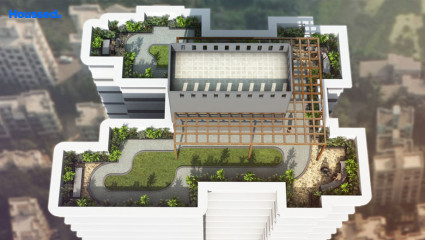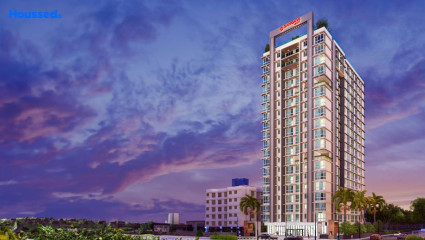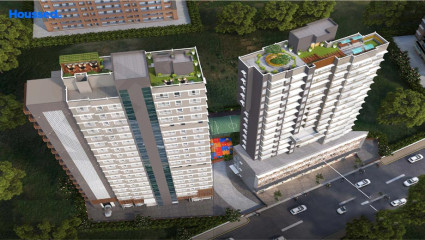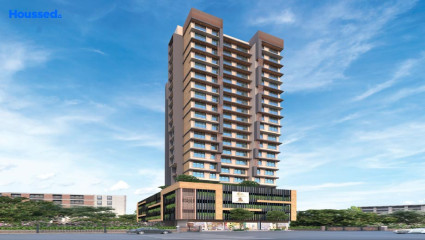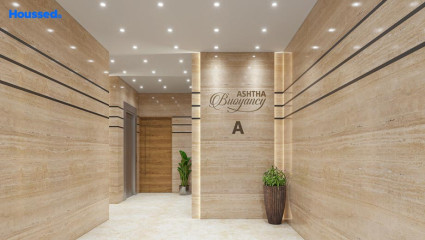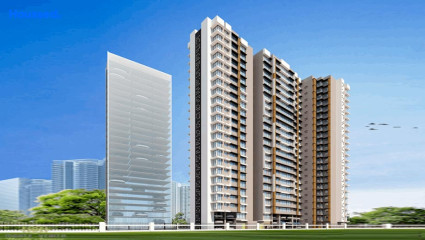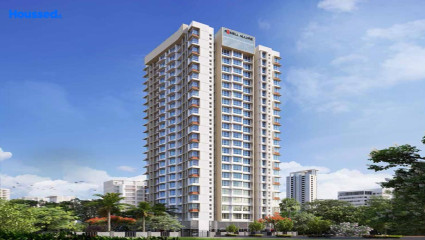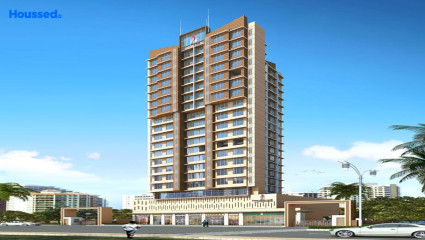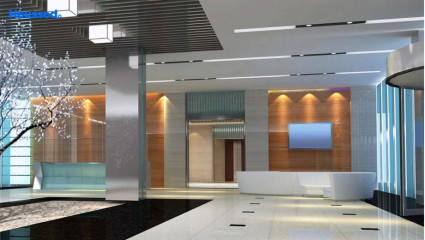Prashasti Livin Green
₹ 1.95 Cr - 2 Cr
Property Overview
- 2 BHKConfiguration
- 765 - 770 Sq ftCarpet Area
- CompletedStatus
- December 2015Rera Possession
- 104 UnitsNumber of Units
- 29 FloorsNumber of Floors
- 1 TowersTotal Towers
- 1.5 AcresTotal Area
Key Features of Prashasti Livin Green
- Grand Clubhouse.
- Intercom Facility.
- High Security.
- Multi-Purpose Hall.
- Ample Parking Spcae.
- Excellent Connectivity.
About Property
If you are someone who wants greenery in your residence, then Prashasti is your ultimate stop! The Code Name developers built the project in Borivali (E) of Mumbai. The addition of greenery is good for health.
The project is stunning in its architecture and includes everything you can't imagine. The amenities are all top-notch, so you will experience a high-end lifestyle. Amenities incorporated are a swimming pool, multipurpose hall, ample car parking, a kid's play area, a fully equipped gym, a snooker room for fun and more.
There are many prominent landmarks covering the project. You get landmarks such as Shatabdi Hospital, Hotel Gopal Krishna, Parvati Farsan Mart, Tata Consultancy Service Office, Durga Devi Temple, and many more such posh landmarks for you. You will experience peaceful living with every luxury included in your property.
Configuration in Prashasti Livin Green
Prashasti Livin Green Amenities
Convenience
- Children Playing Zone
- Senior Citizen Sitting Area
- Senior Citizens' Walking Track
- Parking and transportation
- Multipurpose Hall
- Society Office
- Convenience Store
- Intercom Facility
- Lift
- Power Back Up
- Meditation Zone
Sports
- Jogging Track
- Cycle Track
- Snooker
- Badminton Court
- Gymnasium
- Kids Play Area
- Indoor Games
- Multipurpose Play Court
Leisure
- Vastu-compliant designs
- Nature Walkway
- Community Club
- Recreation/Kids Club
- Pool Deck With Sun
- Swimming Pool
- Indoor Kids' Play Area
- Indoor Games And Activities
Safety
- Cctv Surveillance
- Entrance Gate With Security
- Fire Fighting System
Environment
- Mo Sewage Treatment Plant
- Eco Life
- Drip Irrigation System
- Rainwater Harvesting
Home Specifications
Interior
- Aluminium sliding windows
- Vitrified tile flooring
- Concealed Plumbing
- Stainless steel sink
- Multi-stranded cables
- Gypsum-finished Walls
- Acrylic Emulsion Paint
- Anti-skid Ceramic Tiles
- Concealed Electrification
- Modular kitchen
- Premium sanitary and CP fittings
Explore Neighbourhood
4 Hospitals around your home
Apex Multispeciality Hospitals
Narendra Hospital
Shree Krishna Hospital
Highway Hospital
4 Restaurants around your home
Tavola Fine Dine Bar And Cafe
Surbhi Sweets And Snacks
Ruhaans Veg World
Pizza In Town
4 Schools around your home
St Johns High School
Everest College
St. Lawrence Junior College
Thakur College
4 Shopping around your home
Reliance Mall
Westside
Bata Store
Wildcraft
Map Location Prashasti Livin Green
 Loan Emi Calculator
Loan Emi Calculator
Loan Amount (INR)
Interest Rate (% P.A.)
Tenure (Years)
Monthly Home Loan EMI
Principal Amount
Interest Amount
Total Amount Payable
Prashasti Enterprises
Prashasti Enterprises is a renowned name in the real estate industry in Mumbai, established in 2004. With over 16 years of experience, the company has delivered several residential and commercial projects across the city. Prashasti Enterprises has earned a reputation for providing quality projects, and its commitment to excellence is evident in every project they undertake.
The company has completed several prestigious projects, such as Prashasti Maitry, Prashasti Shubharambh, Prashasti Arcade, Prashasti Plaza, and Prashasti Elite. These projects are a testament to the company's ability to deliver exceptional projects that meet the needs of its customers.
Ongoing Projects
2Upcoming Projects
1Completed Project
4Total Projects
7
FAQs
What is the Price Range in Prashasti Livin Green?
₹ 1.95 Cr - 2 Cr
Does Prashasti Livin Green have any sports facilities?
Prashasti Livin Green offers its residents Jogging Track, Cycle Track, Snooker, Badminton Court, Gymnasium, Kids Play Area, Indoor Games, Multipurpose Play Court facilities.
What security features are available at Prashasti Livin Green?
Prashasti Livin Green hosts a range of facilities, such as Cctv Surveillance, Entrance Gate With Security, Fire Fighting System to ensure all the residents feel safe and secure.
What is the location of the Prashasti Livin Green?
The location of Prashasti Livin Green is Borivali East, Mumbai.
Where to download the Prashasti Livin Green brochure?
The brochure is the best way to get detailed information regarding a project. You can download the Prashasti Livin Green brochure here.
What are the BHK configurations at Prashasti Livin Green?
There are 2 BHK in Prashasti Livin Green.
Is Prashasti Livin Green RERA Registered?
Yes, Prashasti Livin Green is RERA Registered. The Rera Number of Prashasti Livin Green is OC Received.
What is Rera Possession Date of Prashasti Livin Green?
The Rera Possession date of Prashasti Livin Green is December 2015
How many units are available in Prashasti Livin Green?
Prashasti Livin Green has a total of 104 units.
What flat options are available in Prashasti Livin Green?
Prashasti Livin Green offers 2 BHK flats in sizes of 767 sqft
How much is the area of 2 BHK in Prashasti Livin Green?
Prashasti Livin Green offers 2 BHK flats in sizes of 767 sqft.
What is the price of 2 BHK in Prashasti Livin Green?
Prashasti Livin Green offers 2 BHK of 767 sqft at Rs. 1.99 Cr
Top Projects in Borivali East
- CCI Rivali Park
- PCPL Aurora
- Parsh 66 Palazzio
- Triumph Omkareshwar
- Sanjog Heritage
- Monarch Kitkat
- Raghav Paradise
- Apex Green Wood
- Chandak Greenairy
- Paradigm Ariana Residency
- Indo Ashtha Buoyancy
- Sunteck Signia High
- Shirke Parijat Hill View
- Empire Amba Ashish
- Rajlakshmi Heights
- Rustomjee Summit
- Amar Sambhav
- Samarpan Gumpha Darshan
- H.Rishabraj Ashish
- Samarpan Anuraj
- Prashasti Livin Green
- Entity Zenon
- Teenmurty Summit
- Riddhi Swagat
- Sanghvi Horizon
- Samarpan Nikunj Vihar
- Haware Intelligentia Axis
- Oberoi Sky City
- Triumph Siddhivinayak
- Shirke Monte Veritas
- Romell Allure
- Navkarmik Shiv Lilam
- Shivoham Enclave
- Empire Kirti Apartment
- DGS Sheetal Regalia
- Hariko Samet Shikhar Mahal
- Chandak Next
- Brightmen Shiv Aaradhana
- Geopreneur Ekta Apartments
- Dhariwal Press Enclave
- Atharva Laxmi Narayan Mansion
- Vklal Hari Phase 1
© 2023 Houssed Technologies Pvt Ltd. All rights reserved.

